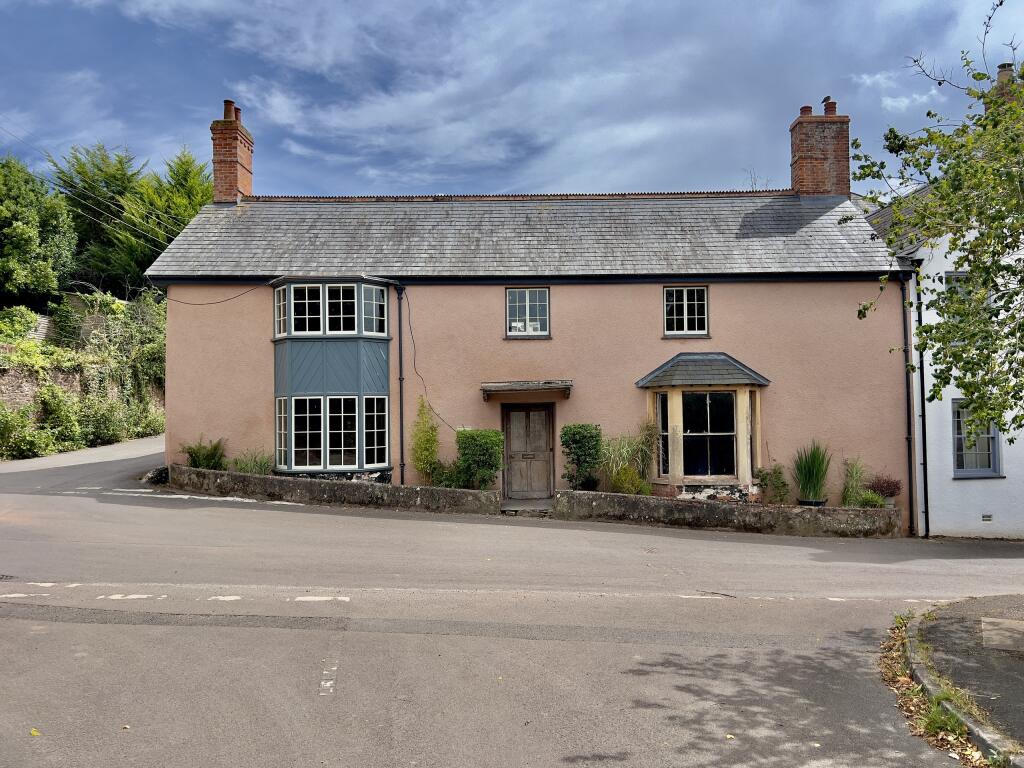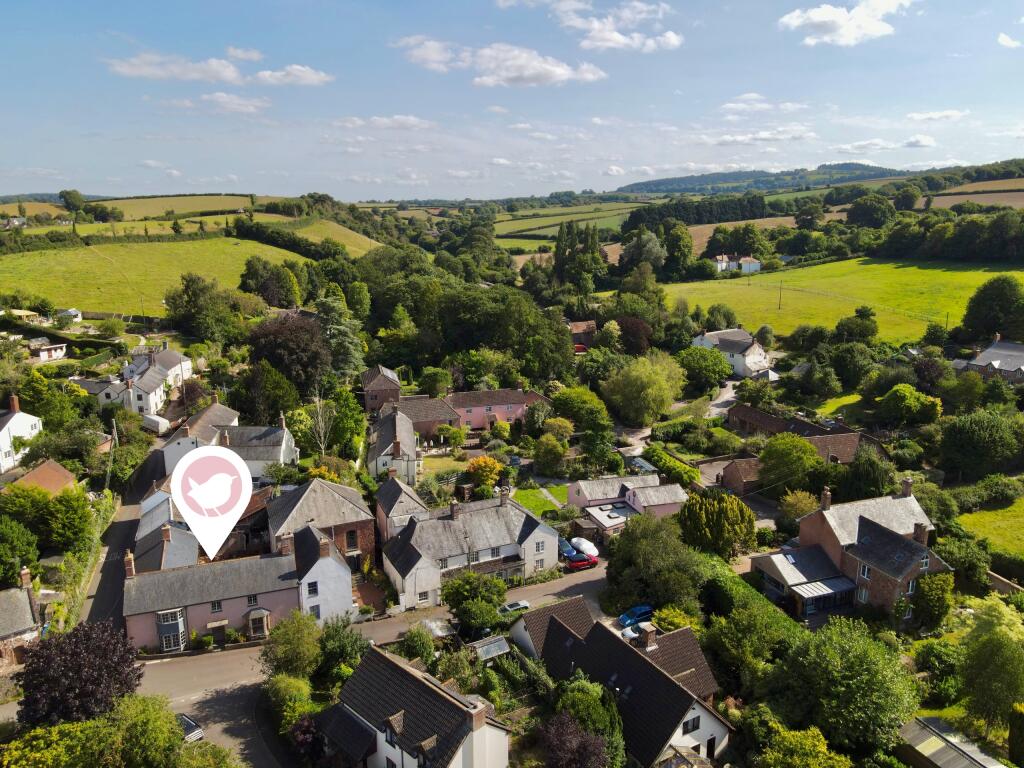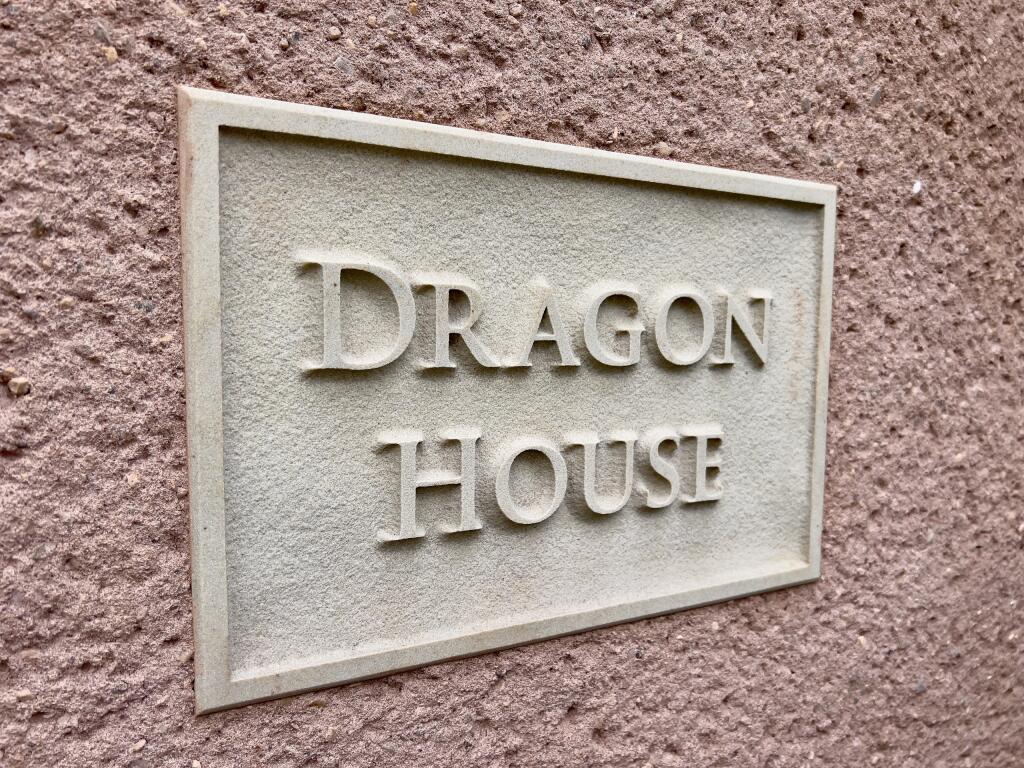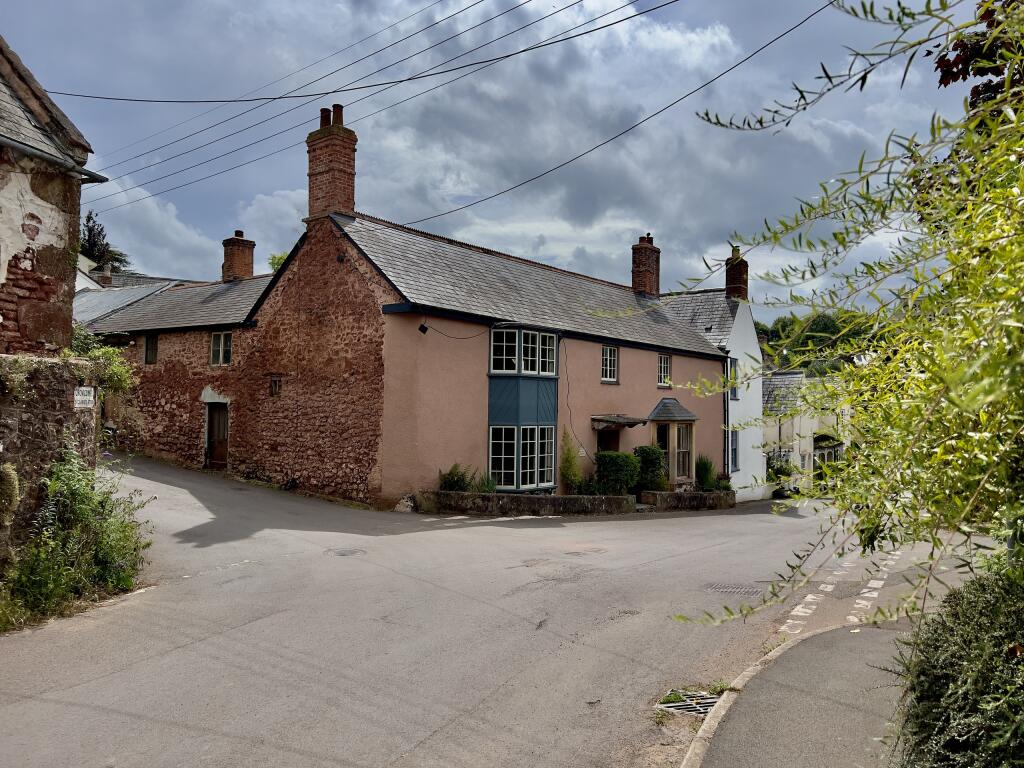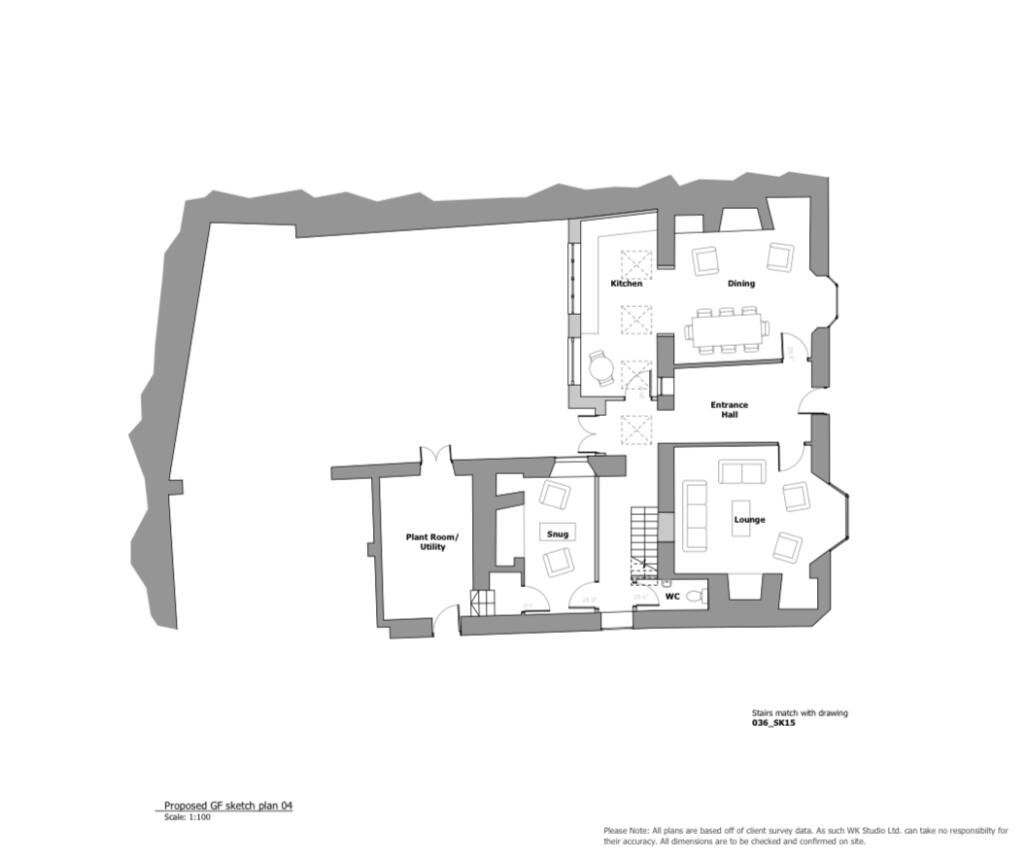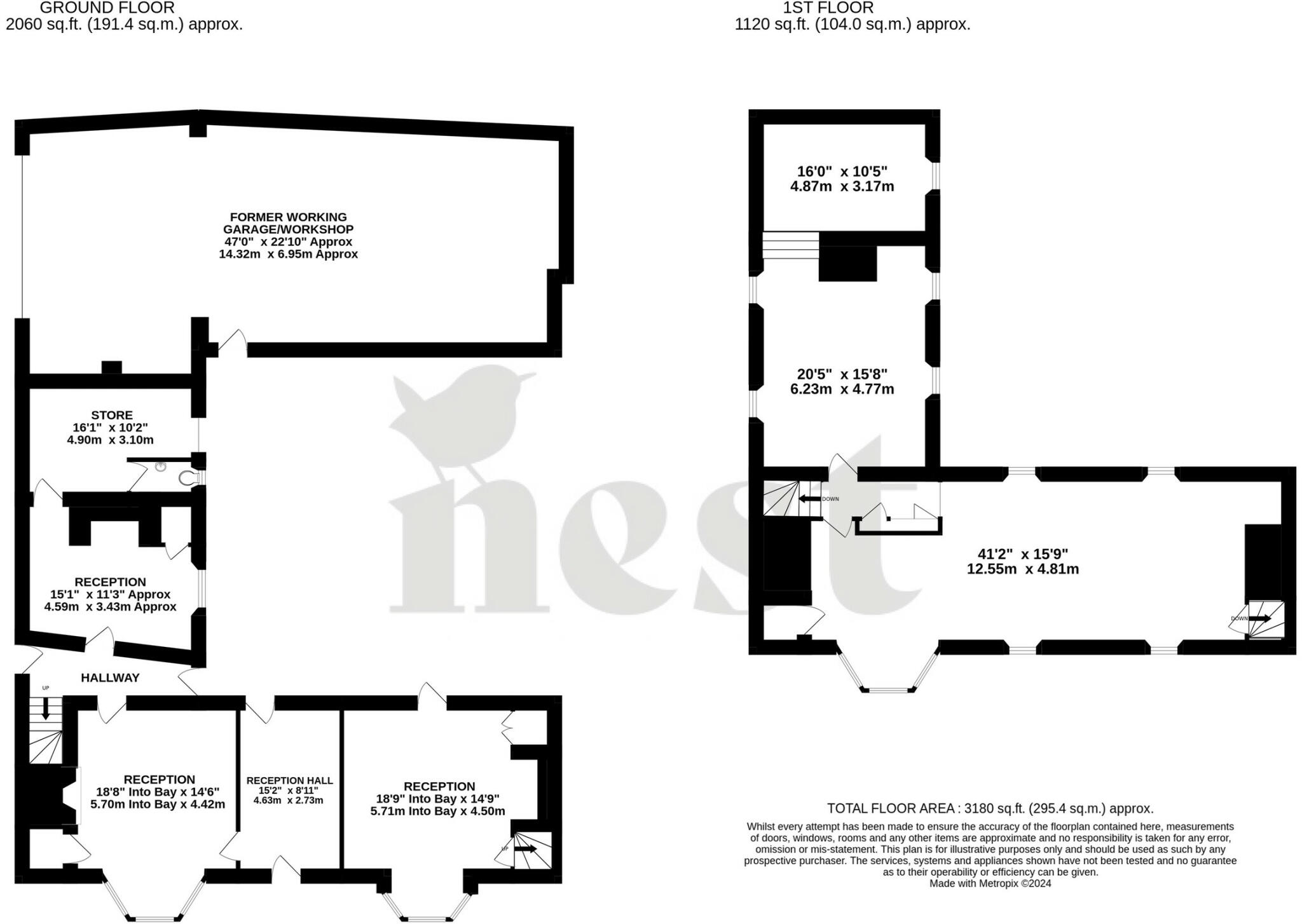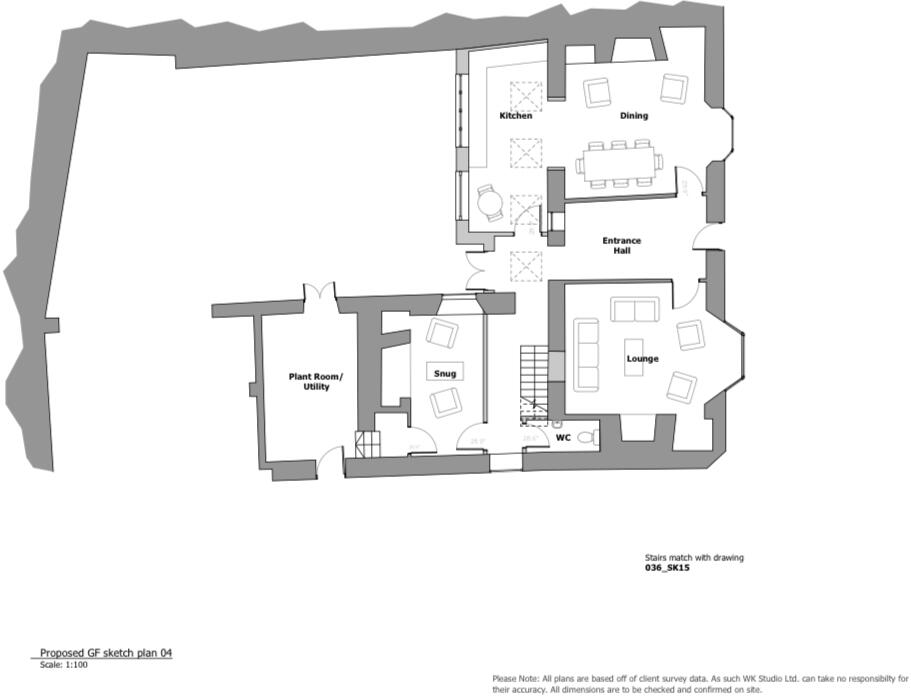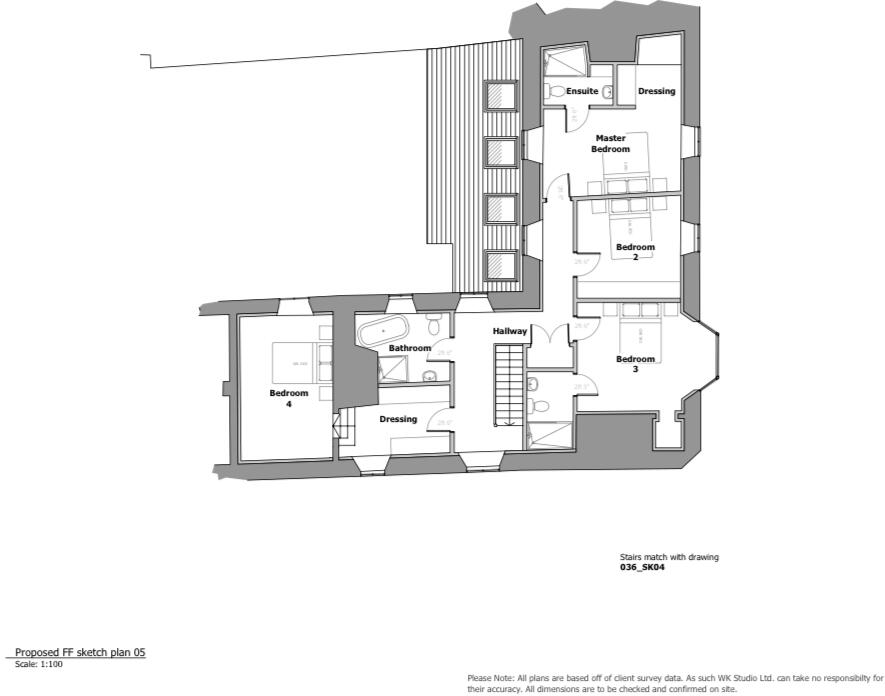- AGENT ID - 6700 +
- Rare renovation opportunity - first time on the market in 70 years. +
- Original features including fireplaces, timber flooring, and traditional doors. +
- Large former garage/workshop with annexe or business potential. +
- New roof, windows, and façade re-rendering. +
- Proposals for a spacious four-bedroom home with modern amenities. +
- Located in the heart of Stogumber, a vibrant and friendly community. +
- Sunny and spacious courtyard garden +
Coming to the open market for the first time in over 70 years, Dragon House presents a rare and exciting opportunity to finish a period home renovation, for sale together with a large garage/workshop (offering further annexe/business potential subject to any necessary planning permission). The existing owners have carried out significant works during their ownership, including a complete new roof together with chimney repairs, new windows and re rendering of the façade.
Ross loves - "Well what's not to love? (if you're after a project that is!) From the gorgeous frontage to the character features at every turn, including fireplaces galore, exposed timber flooring and traditional doors, Dragon House is a 'ready to go' project with fantastic plans drawn up to create an incredible home in this sought after village, which boasts the most delightful and friendly community atmosphere."
The owners love - "Dragon House was to be a dream house for us. The history of the building and the character in addition to the huge garage space it offered was perfect to house our classic cars. We had great plans to turn the sunny courtyard garden, into a tropical oasis.
We love the central location within the village, a village that has so much going on. A vibrant, friendly community, with groups and clubs such as gardening, cinema, art and fitness in the village hall. A beautiful church, community run shop and a great pub that is well supported are around the corner. We are also lucky to have a cricket club and steam railway station on the edge of the village."
Located in the heart of the popular village of Stogumber, this property is an architectural gem with immense kerb appeal and some interesting history, including being one of the first properties in the village to have mains electricity. It has also previously been run as a public house, joinery shop and working garage.
Due to a change in circumstances, the property is now ready for a new custodian to see it through to completion. Plans are drawn up for the proposed works to create a substantial four double bedroom home with two en suites and dressing rooms and a family bathroom on the first floor. The ground floor would consist of a spacious reception hall, large kitchen/dining room, living room, separate snug, boiler/utility room and WC. See floorplans for the existing 'stripped back' layout and the proposed plans.
Outside is a generous sun trap courtyard offering potential to create a very private and secluded oasis of a garden.
Nestled between the Quantock Hills and Exmoor National Park, Stogumber is a picturesque village that offers a unique blend of countryside charm and historic character. Known for its period homes and vibrant community, Stogumber is an ideal location for those seeking a tranquil rural lifestyle while still being within easy reach of modern amenities.
Material Information - Tenure - Freehold. Council Tax Band - Previously band E currently deregistered until renovation complete. EPC exempt as currently uninhabitable. Type/Construction - Attached period house, standard stone construction, with partially rendered elevations, under a newly constructed slate roof. All mains services are understood to be connected though the property requires wiring and heating installation as part of the ongoing renovation. In addition to the large garage/workshop which could house multiple vehicles securely off road, on road parking is available and the village car park is also close by.
Due to the current condition of the property, a standard residential mortgage will not be viable, there are however alternative financing solutions such as development finance and bridging, seek advice from a financial advisor if you are unsure.
To understand mobile phone and broadband coverage/availability in the area please use the following link - information relating to flood risk in the area, interested buyers are advised to use the following link - postal code for the property is TA4 3SZ.
