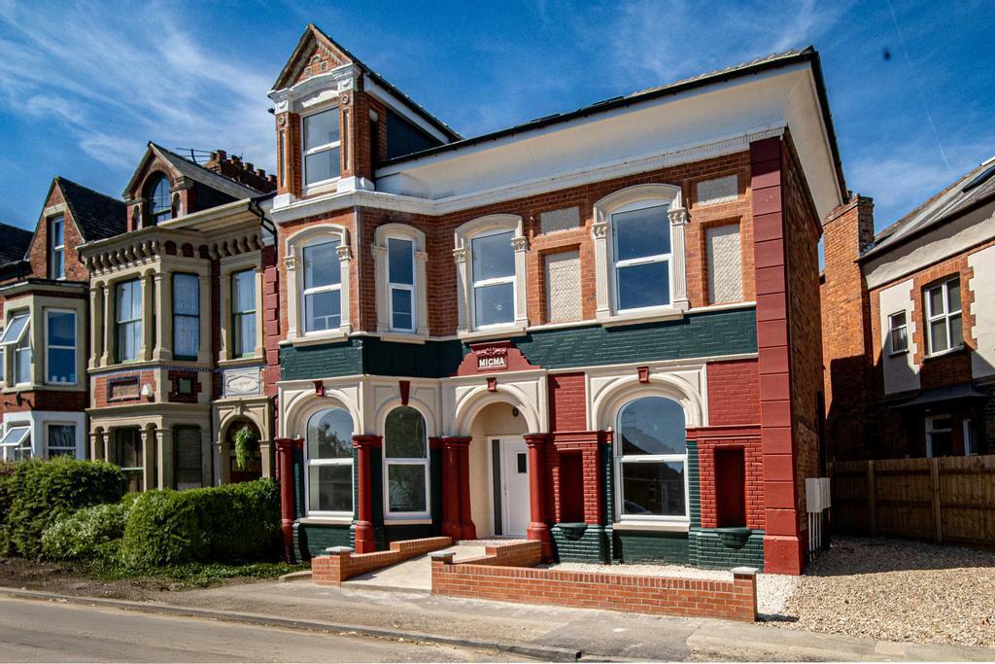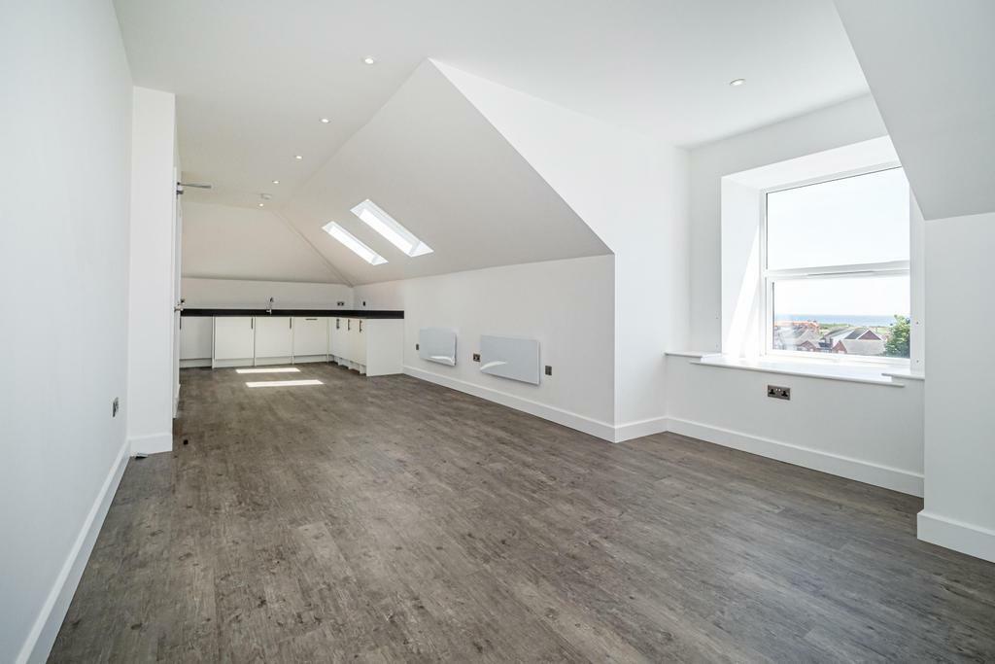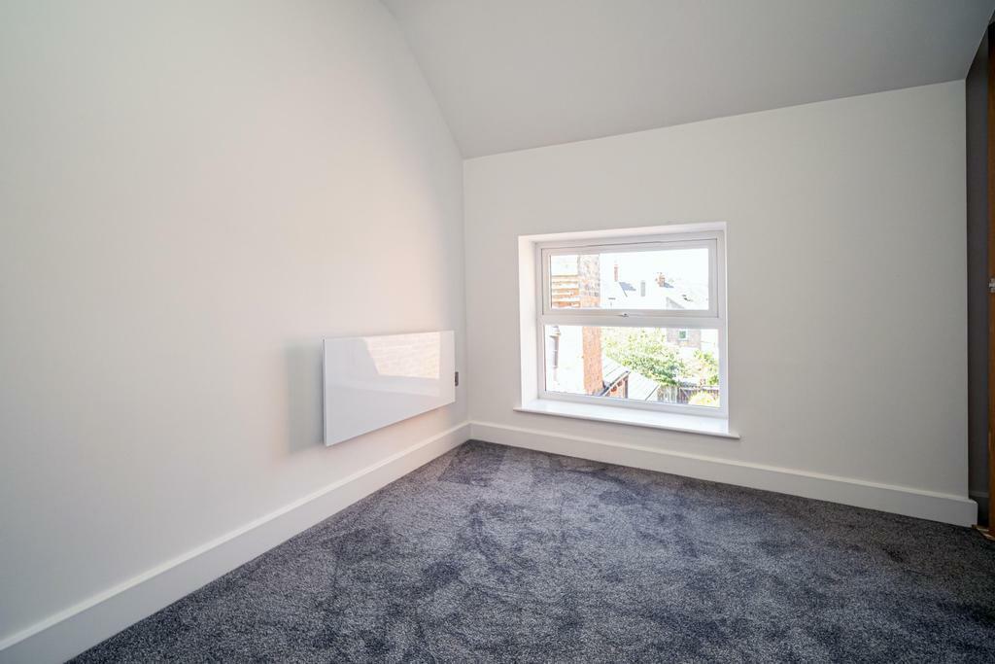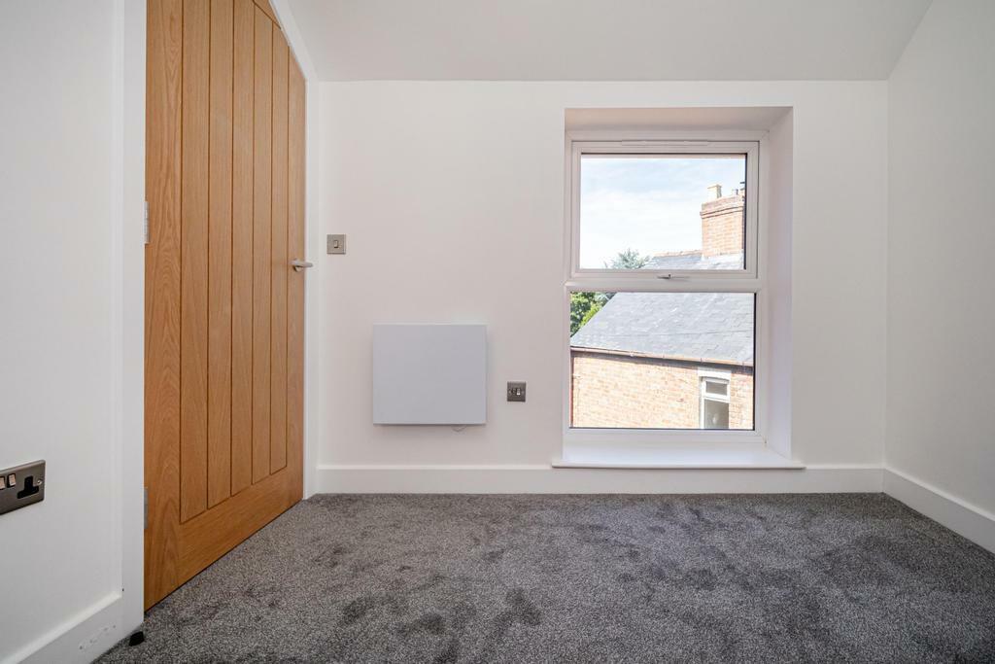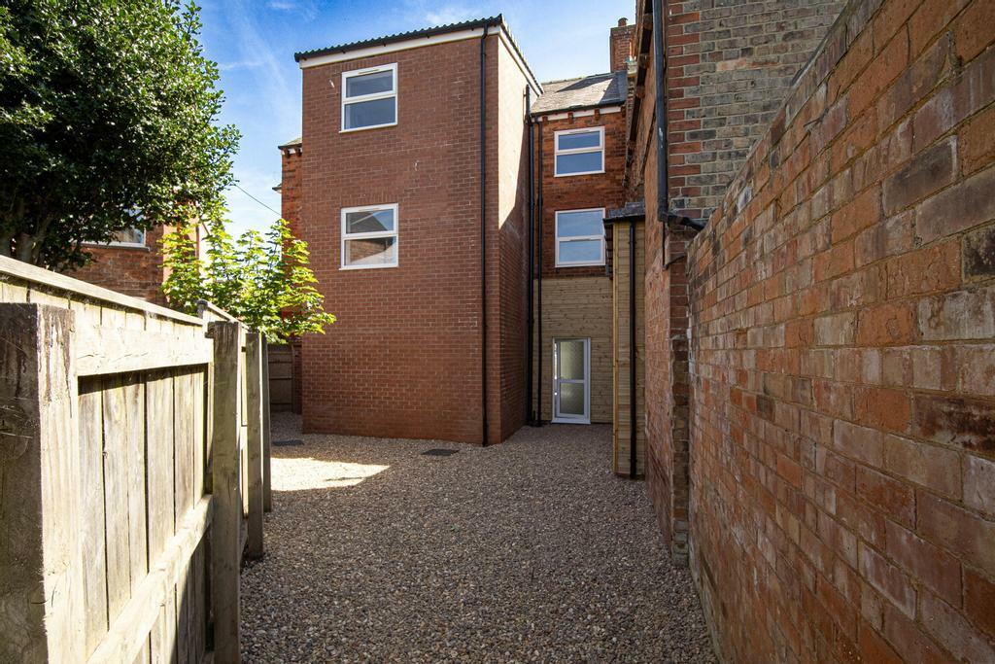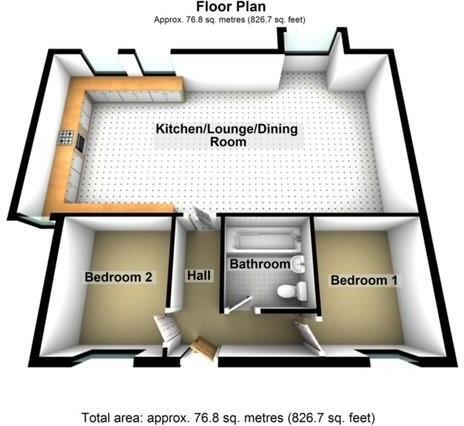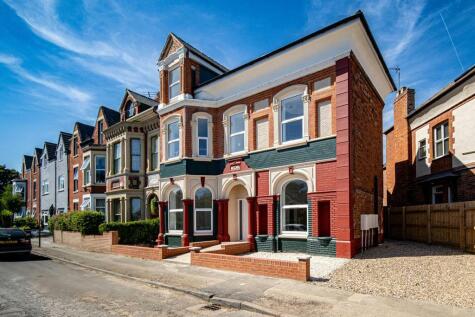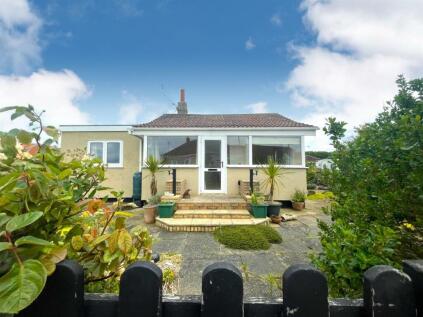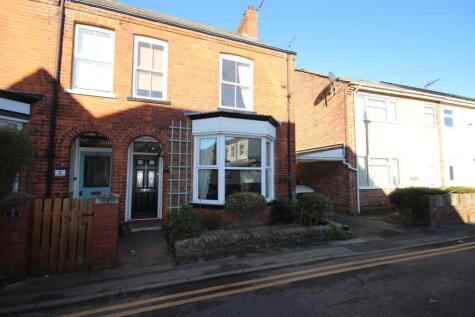- Beautiful Penthouse apartment +
- Views to the sea +
- Excellent location +
- Large open plan living/dining/kitchen area +
- Two bedrooms +
- Well appointed bathroom +
- Spacious and airy +
- Must be seen +
*BEAUTIFULLY APPOINTED PENTHOUSE APARTMENT WITH SEA VIEWS* Discover elevated living with this stunning newly renovated penthouse apartment, perfectly positioned close to both the town centre and the seafront. Boasting a spacious open-plan living area which includes a comfortable living area with sea views and a well appointed kitchen area with integrated appliances, two bedrooms, and a modern bathroom, this apartment offers the ideal blend of luxury and convenience. Whether you're looking for a stylish coastal retreat or a convenient urban home, look no further. You've found Migma.
Call us now to book your viewing and speak to Claire, Lisa or Donna on .
Energy rating - D, Council Tax Band - Awaited, Tenure - Leasehold.
Communal Entrance - Entrance at the rear of the property with stairway to apartment 2 & 3. Window to rear and built in cupboard..
Hallway - Wooden entrance door into hallway with doors to both bedrooms and bathroom and stairs to the open plan lounge and kitchen.
Open Plan Living/Kitchen Area - 9.86 x 4.86 narrows to 3.57 (32'4" x 15'11" narrow - Two Velux and one dormer window to the front and arched window to the rear. The lounge area has some sea views from the larger window that has a window seat to take advantage of the views. Down lights and electric radiator.
Kitchen Area - 4.44 x 3.59 (14'6" x 11'9") - (The measurements here are inclusive within the measurements of the whole room above). A range of matching modern wall and base units with work surfaces over incorporating a 1 1/2 bowl sink and drainer and mixer tap. Electric double oven and separate hob, under counter fridge, integrated washing machine and dishwasher. Built in cupboard.
Master Bedroom - 3.07 x 2.58 (10'0" x 8'5") - Window to rear, carpeted flooring and electric radiator.
Bedroom 2 - 2.63 x 2.63 max (8'7" x 8'7" max) - Window to rear, carpeted flooring and electric radiator.
Bathroom - 2.13 x 2.06 (6'11" x 6'9") - White three piece suite comprising:- panelled bath with shower over, vanity unit with wash hand basin and low level wc. Tiled walls, vinyl flooring, extractor fan and heated towel rail.
Tenure Clarification - LEASEHOLD DETAILS
MIGMA 1 WILTON ROAD HORNSEA HU18 1QU
How does the leasehold work?
The leaseholder will be a company set up by the existing owner of the building (eg Migma Properties Hornsea LTD).
The company will hold 3 shares, the owner of each apartment will be allocated 1 share, giving each apartment owner equal shares in the company. This will be carried out via each parties solicitors at point of purchase.
As part of the leasehold arrangement, individual apartment responsibilities for ongoing maintenance will be detailed within, as follows:
•The 2 apartments with allocated parking spaces will be responsible for the upkeep of the parking areas.
•Apartment 1 will be responsible for the outside space as this is allocated to the ground floor apartment.
•Apartments 2 & 3 will be responsible for upkeep of the rear stairwell and stairwell roof, this also includes the landlords electricity supply specific to the stairwell.
•Responsibility for the remaining fabric of the building and roof will be shared equally between all 3 apartments.
Each apartment will come with a 999 year lease term.
Please call the office if any further information is required.
About Us - Now well established, our sales team at HPS Estate Agents are passionate about property and are dedicated to bringing you the best customer service we can.
Successfully selling both residential and commercial property locally, our job isn't done until you close the door on your new home. Why not give us a call and try for yourselves - you have nothing to lose and everything to gain.
Disclaimer - Laser Tape Clause - Laser Tape Clause
All measurements have been taken using a laser tape measure and therefore, may be subject to a small margin of error.
Disclaimer - These particulars are produced in good faith, are set out as a general guide only and do not constitute, nor constitute any part of an offer or a contract. None of the statements contained in these particulars as to this property are to be relied on as statements or representations of fact. Any intending purchaser should satisfy him/herself by inspection of the property or otherwise as to the correctness of each of the statements prior to making an offer. No person in the employment of HPS Estate Agents has any authority to make or give any representation or warranty whatsoever in relation to this property.
Valuations - If you are thinking about selling your home our valuer would be delighted to meet to discuss your needs and we are currently offering an unbeatable sales package. Call now for your FREE market appraisal.
Amenities - Hornsea has a lovely community feel and you will be made very welcome here. Whatever your interests there are like minded people and a club for everything from Ceilidhs, fishing, crafting and more. Migma is close to sea, mere and town centre placing you in a perfect position to get to all of Hornsea's amenities in a short time.
