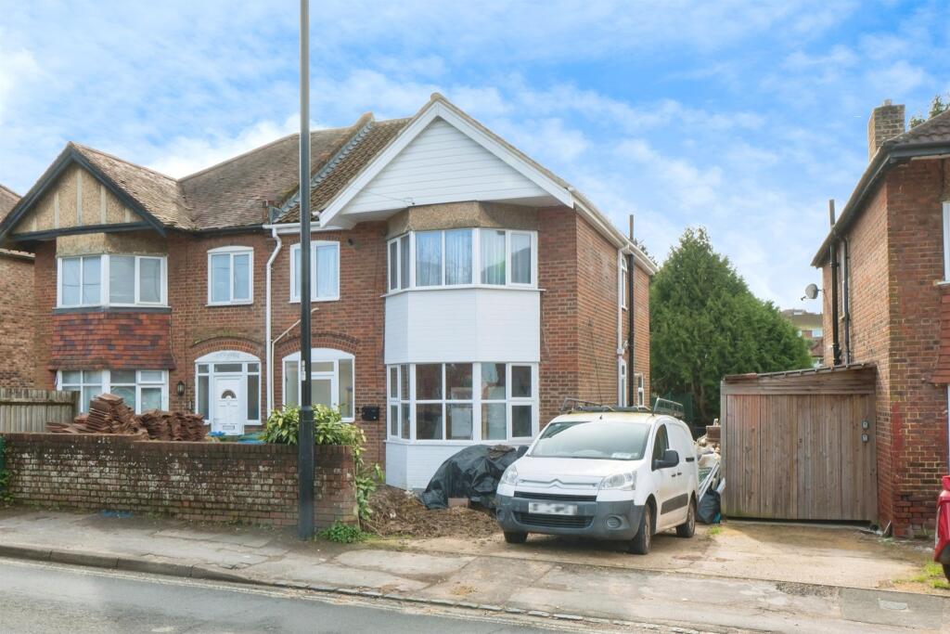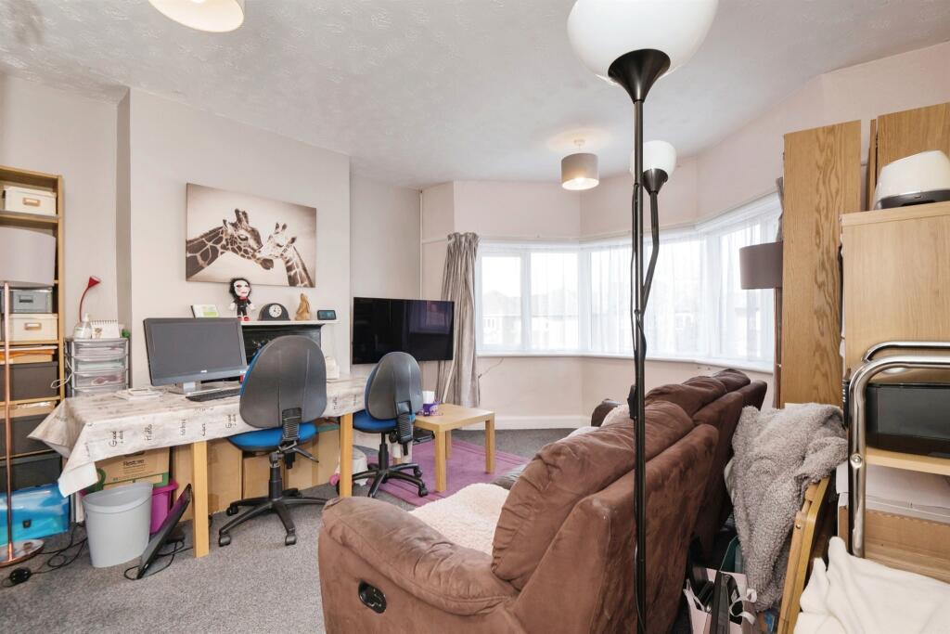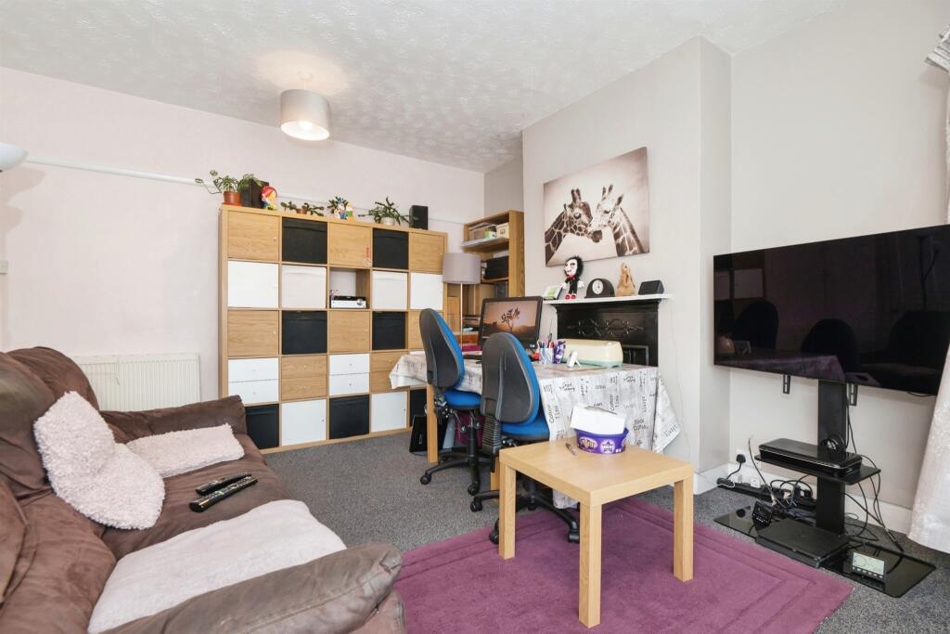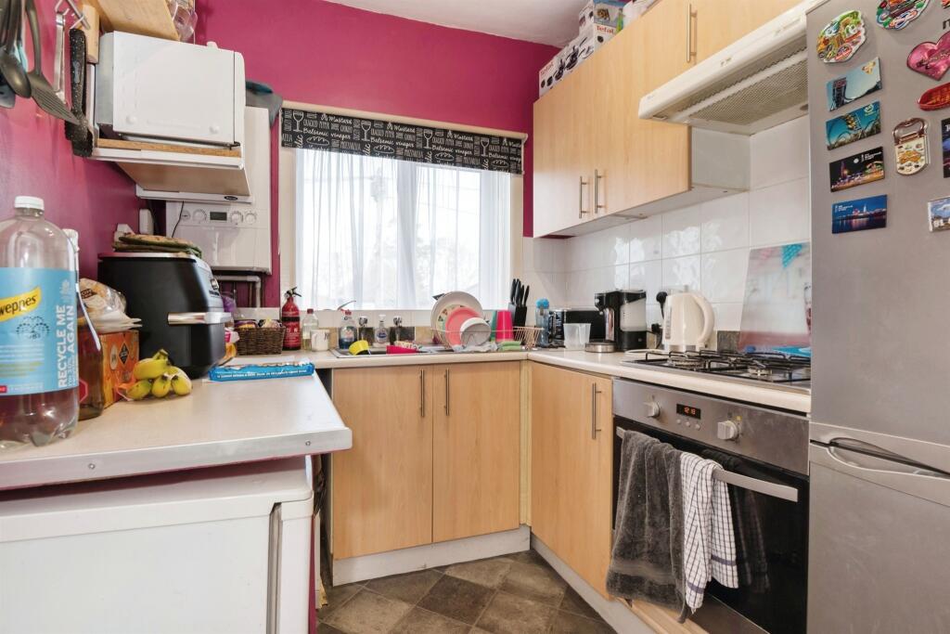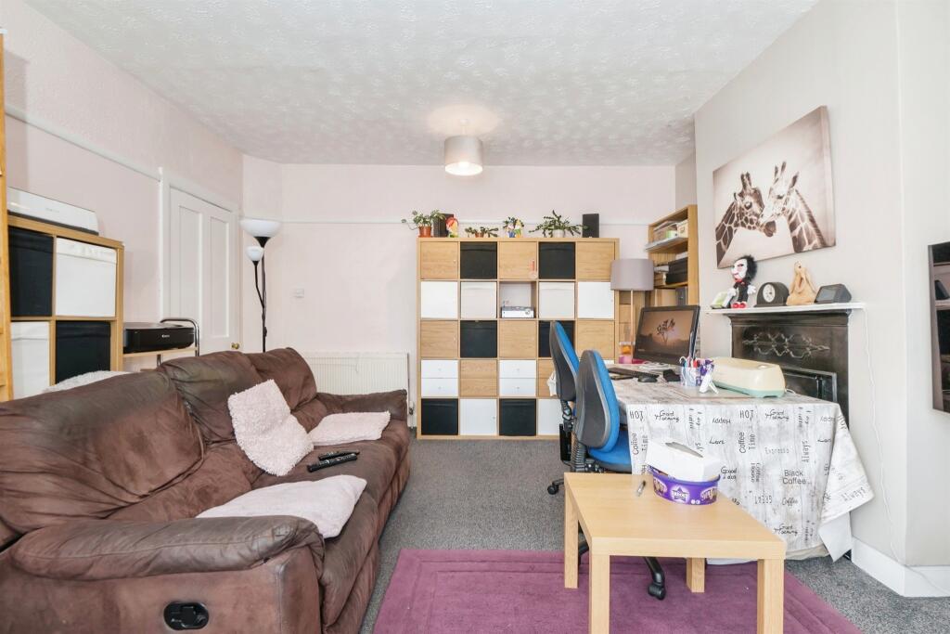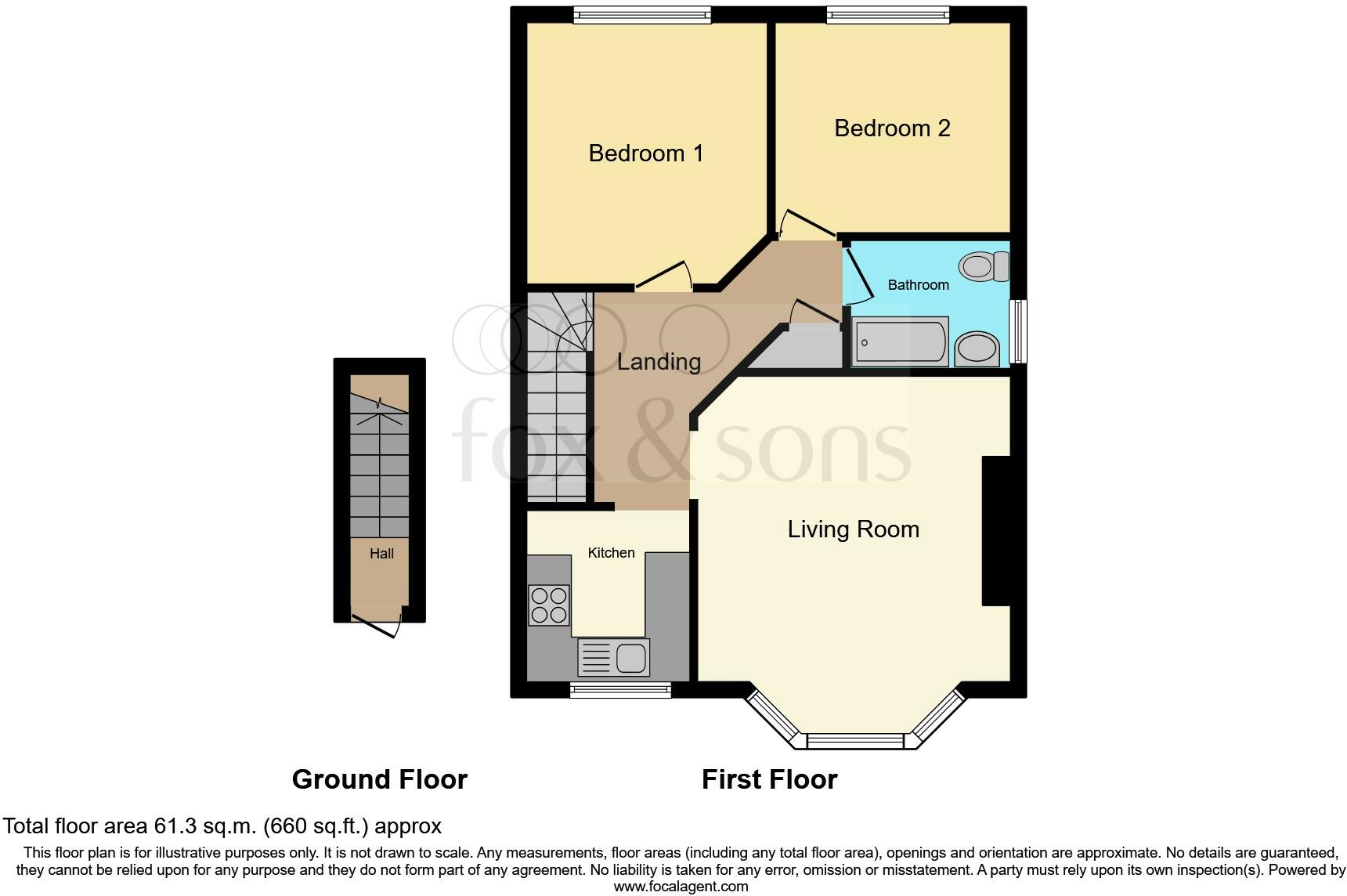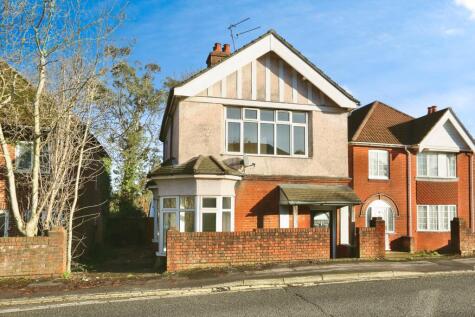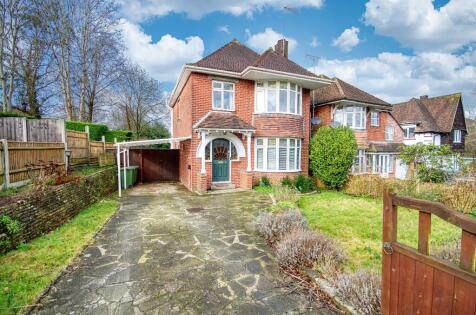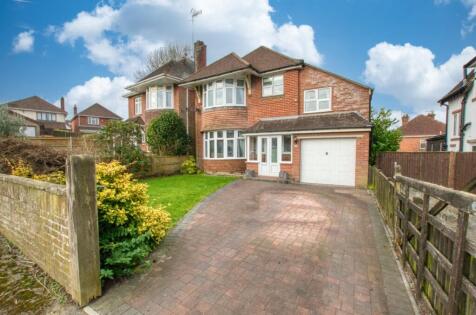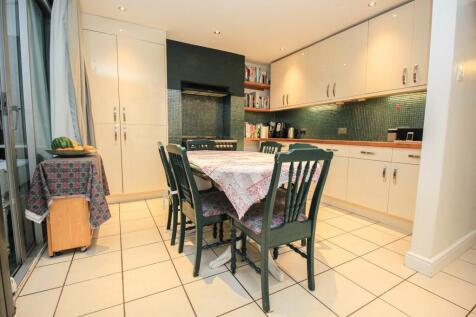- Sale by Modern Auction (T&Cs apply) +
- Subject to an undisclosed Reserve Price +
- Buyers fees apply +
- First Floor +
- 2 Bedrooms +
- Large Living Space +
- Ideal For First Time Buyers +
SUMMARY
Two bedroom apartment: double and single rooms, large open lounge layout. Well-maintained, and a first-floor location for convenience and views. Ideal for those seeking a practical yet comfortable living space.
DESCRIPTION
This well-maintained first-floor apartment features two bedrooms: one spacious double and one cozy single. The living space is designed for practicality. The double bedroom offers ample space and natural light, while the single bedroom can serve as a comfortable retreat or home office.
The first-floor location offers easy access and scenic views, enhancing the overall appeal of the property.
In summary, this two-bedroom apartment presents a formal yet functional living space, with a focus on practicality and convenience. The well-maintained condition and first-floor setting make it an appealing option for those seeking a straightforward and comfortable home.
Auctioneer's Comments
This property is offered through Modern Method of Auction. Should you view, offer or bid your data will be shared with the Auctioneer, iamsold Limited. This method requires both parties to complete the transaction within 56 days, allowing buyers to proceed with mortgage finance (subject to lending criteria, affordability and survey).
The buyer is required to sign a reservation agreement and make payment of a non-refundable Reservation Fee of 4.5% of the purchase price including VAT, subject to a minimum of £6600.00 including VAT. This fee is paid in addition to purchase price and will be considered as part of the chargeable consideration for the property in the calculation for stamp duty liability. Buyers will be required to complete an identification process with iamsold and provide proof of how the purchase would be funded.
The property has a Buyer Information Pack containing documents about the property. The documents may not tell you everything you need to know, so you must complete your own due diligence before bidding. A sample of the Reservation Agreement and terms and conditions are contained within this pack. The buyer will also make payment of £300 inc VAT towards the preparation cost of the pack.
The estate agent and auctioneer may recommend the services of other providers to you, in which they will be paid for the referral. These services are optional, and you will be advised of any payment, in writing before any services are accepted. Listing is subject to a start price and undisclosed reserve price that can change.
Hall
Stairs leading to landing
Landing
Access to loft void, radiator, storage cupboard.
Lounge/dining Room 16' 1" into bay x 13' 8" max ( 4.90m into bay x 4.17m max )
Upvc double glazed bay window to front aspect, radiator, picture rail.
Kitchen 7' 5" x 6' 9" ( 2.26m x 2.06m )
Upvc double glazed window to front aspect, matching range of eye and base level units with work surface over, tiled surrounds, four ring gas hob with hood over, built-in oven, space for fridge/freezer, plumbing for washing machine, stainless steel sink drainer, wall mounted boiler, radiator, tiled effect flooring.
Bedroom One 10' 9" max x 11' 6" max ( 3.28m max x 3.51m max )
Upvc double glazed window to rear aspect, radiator.
Bedroom Two 10' 4" max x 9' 3" max ( 3.15m max x 2.82m max )
Upvc double glazed window to rear aspect, radiator.
Bathroom
Upvc obscure double glazed window to side aspect, radiator, wc, wash hand basin, bath with shower and screen, tiled surrounds.
.
Lease details are currently being compiled. For further information please contact the branch. Please note additional fees could be incurred for items such as leasehold packs.
1. MONEY LAUNDERING REGULATIONS: Intending purchasers will be asked to produce identification documentation at a later stage and we would ask for your co-operation in order that there will be no delay in agreeing the sale.
2. General: While we endeavour to make our sales particulars fair, accurate and reliable, they are only a general guide to the property and, accordingly, if there is any point which is of particular importance to you, please contact the office and we will be pleased to check the position for you, especially if you are contemplating travelling some distance to view the property.
3. The measurements indicated are supplied for guidance only and as such must be considered incorrect.
4. Services: Please note we have not tested the services or any of the equipment or appliances in this property, accordingly we strongly advise prospective buyers to commission their own survey or service reports before finalising their offer to purchase.
5. THESE PARTICULARS ARE ISSUED IN GOOD FAITH BUT DO NOT CONSTITUTE REPRESENTATIONS OF FACT OR FORM PART OF ANY OFFER OR CONTRACT. THE MATTERS REFERRED TO IN THESE PARTICULARS SHOULD BE INDEPENDENTLY VERIFIED BY PROSPECTIVE BUYERS OR TENANTS. NEITHER SEQUENCE (UK) LIMITED NOR ANY OF ITS EMPLOYEES OR AGENTS HAS ANY AUTHORITY TO MAKE OR GIVE ANY REPRESENTATION OR WARRANTY WHATEVER IN RELATION TO THIS PROPERTY.
