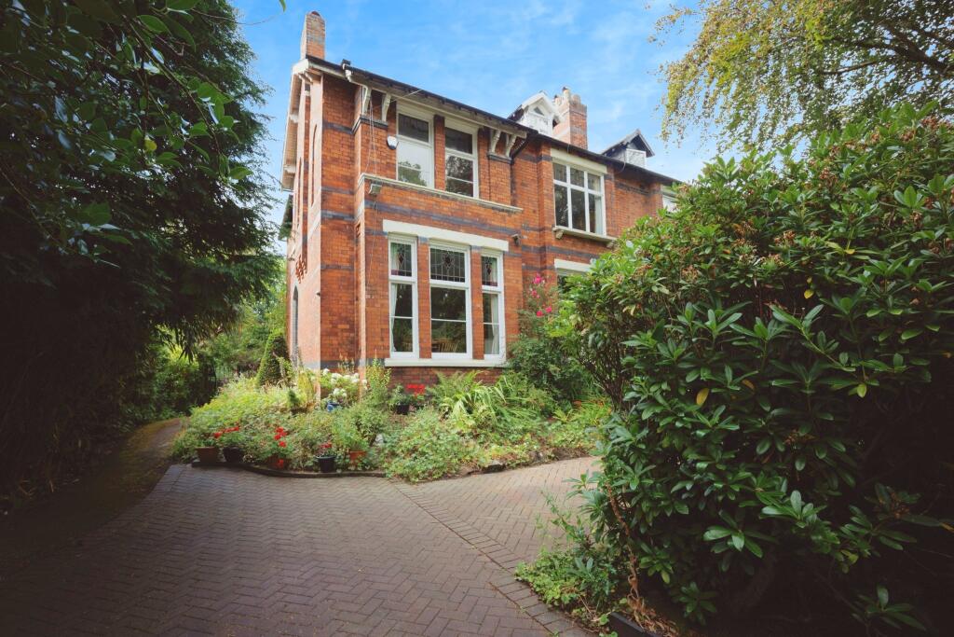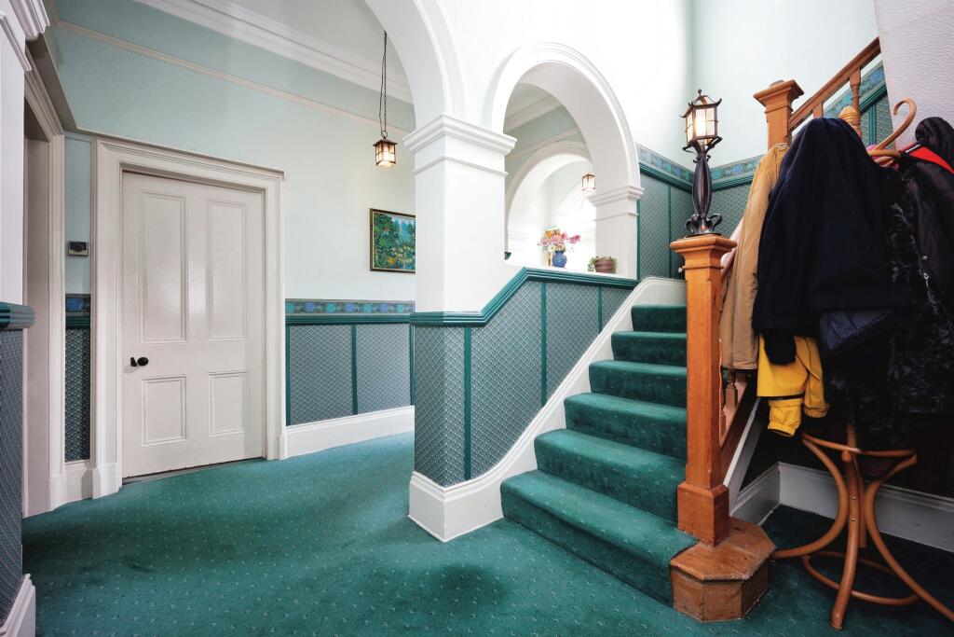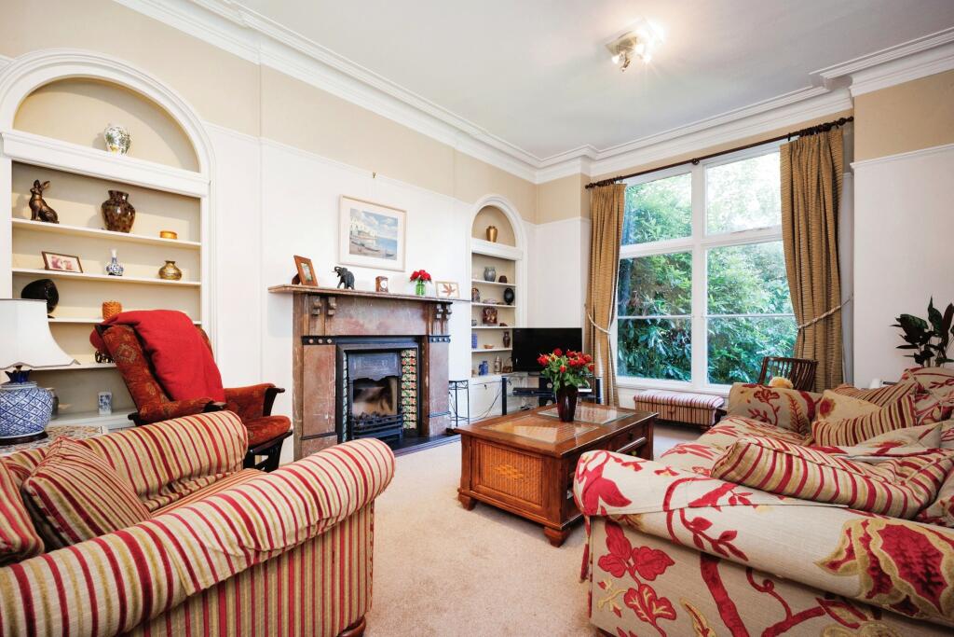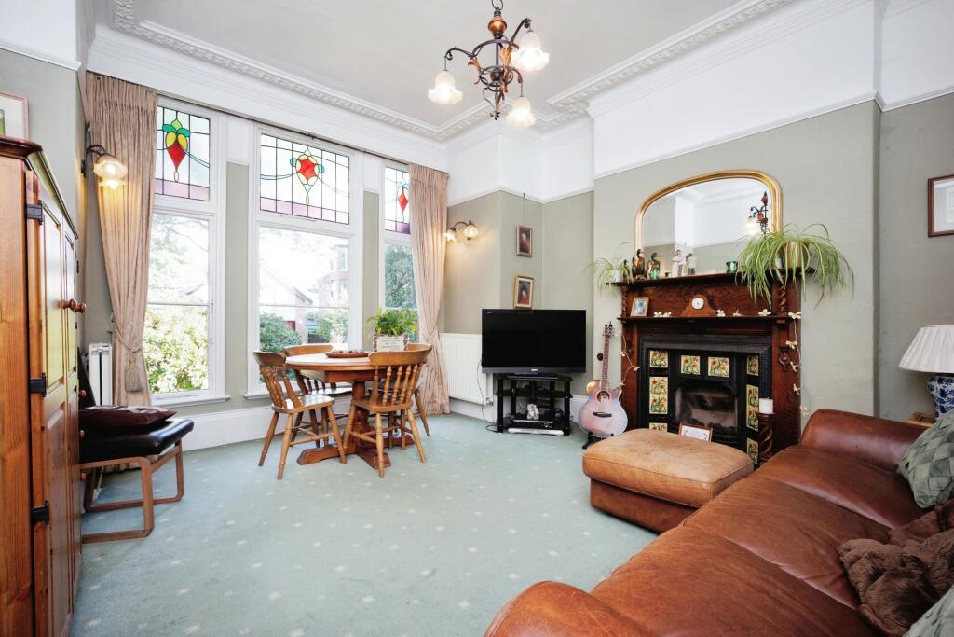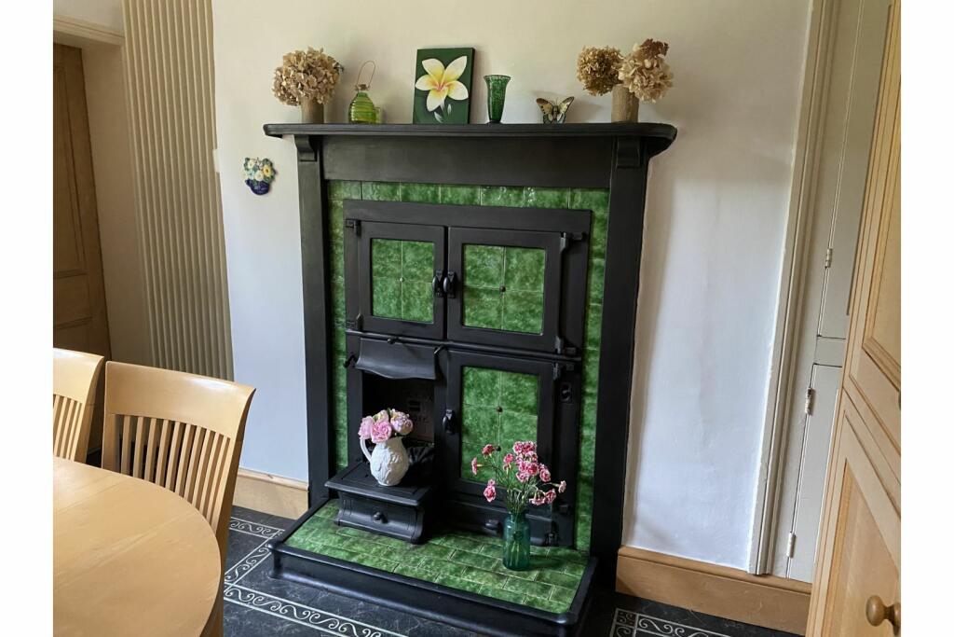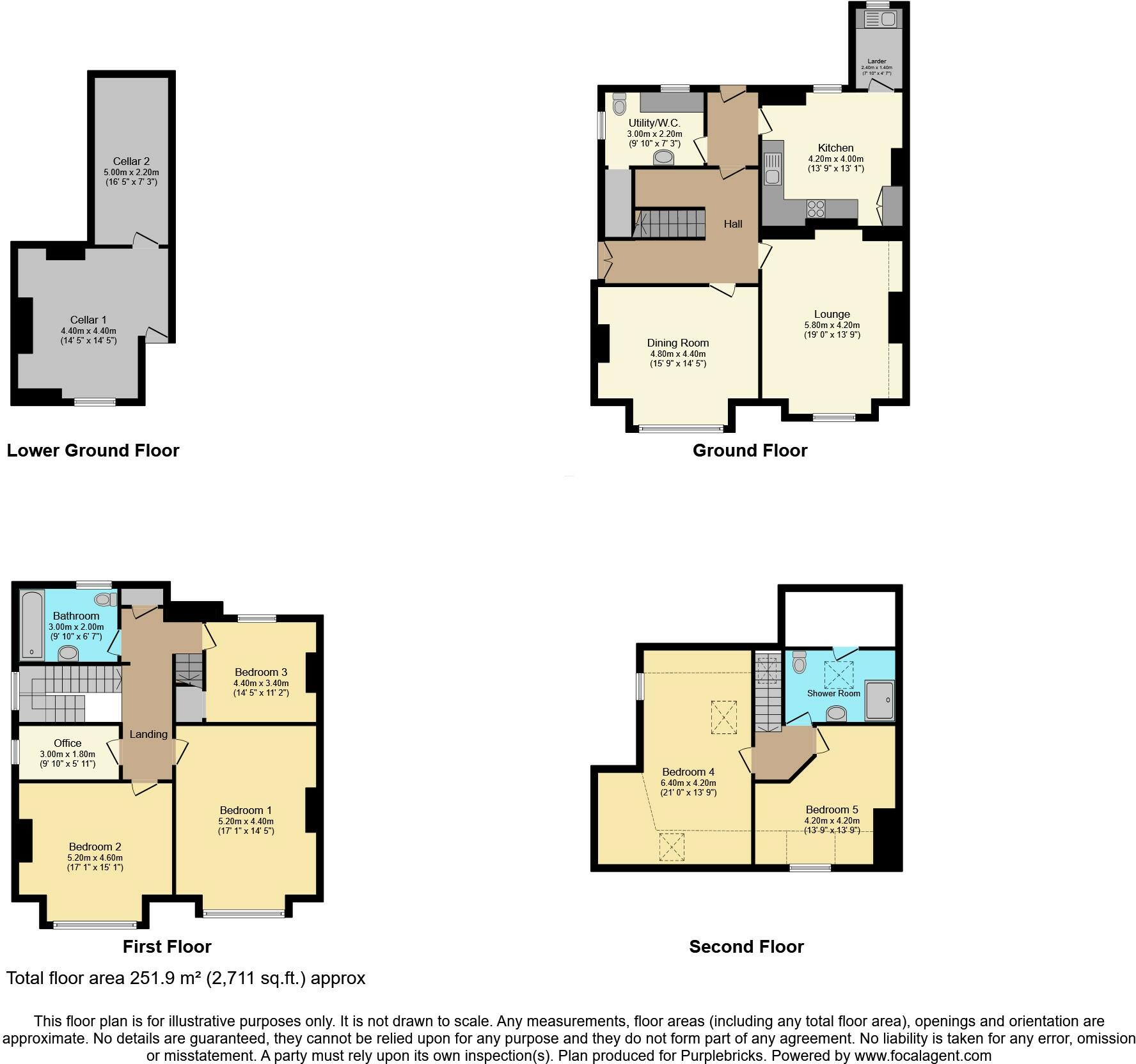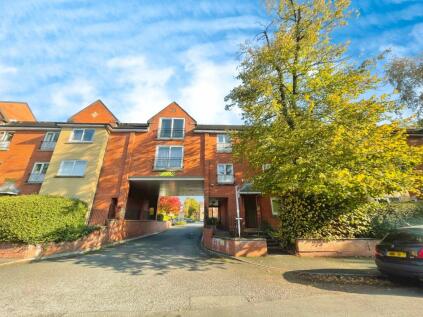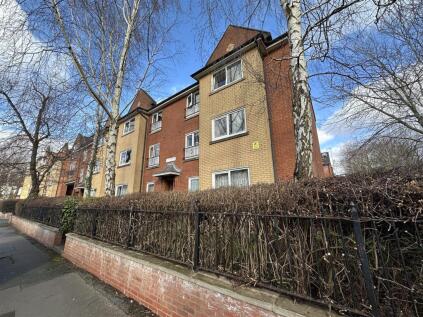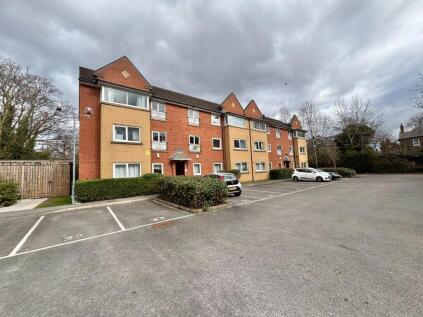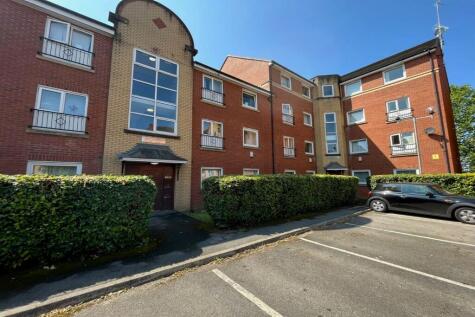- MANY ORIGINAL FEATURES +
- FREEHOLD PROPERTY +
- HIGHLY SOUGHT AFTER LOCATION +
- OFF ROAD PARKING & LOVELY REAR GARDEN +
- USEABLE CELLAR SPACE WHICH COULD HAVE MANY USES +
- TWO RECEPTION ROOMS, KITCHEN & UTILITY ROOM +
- FIVE DOUBLE BEDROOMS & SEPARATE OFFICE ROOM +
- EARLY & INTERNAL VIEWING HIGHLY RECOMMENDED +
The Property
GUIDE PRICE £800,000 - £850,000*
Beautifully presented five double bedroom semi detached Victorian property in a leafy Avenue. The property is spread over four floors and has many original features including kitchen range, fireplaces, stained glass windows and spacious gardens which have been included as part of the National Open Garden Scheme 2024, attracting nearly 400 visitors. There is secure parking for two vehicles
* Ideal family home with well proportioned rooms * Close to Fallowfield & Withington centres with their array of local amenities, shops and parks * Within walking distance of several primary schools and Withington Girls School, Manchester High School for Girls & Manchester Grammar School * Excellent transport links with a very frequent bus service into Mancheter city centre & the Universities. Mauldeth Road train station is less than a mile from the property * Early & internal viewing highly recommended on this gorgeous property *
Entrance Hall
Large and spacious entrance hall with stunning arches and large stained glass window. Radiator, stairs to first floor and doors to:-
Lounge
Large original windows, picture rail, coved ceiling, radiator and Victorian marble fireplace.
Dining Room
Original stained glass window, picture rail, coved ceiling, two radiators and original oak fireplace.
Kitchen
Large kitchen with original Victorian range. Cotteswood kitchen with fitted Neff applicances, black pearlescent granite worktops and Amtico flooring. Doorway to spacious pantry which includes shelving, a Belfast sink with hot and cold water supply and window.
Utility Room
Villeroy & Boch pedestal wash hand basin, and low level WC, space and plumbing for washing machine and tumble dryer. Amtico flooring, partly tiled walls, two windows and radiator. Door to under stairs walk in cupboard.
First Floor Landing
Original stained glass window, stairs to second floor. Airing cupboard for storage containing high power water pump and additional hot water tank. Storage cupboard above. Radiator and doors to:-
Bedroom One
Original stained glass window, radiator, coved ceiling, picture rail and original fireplace.
Bedroom Two
Original stained glass window, radiator, coved ceiling and original fireplace.
Bedroom Three
Window, radiator and original fireplace. Walk in storage space.
Office / Study
Window.
Bathroom
Sphinx low level WC, pedestal wash hand basin and bath with shower. Villeroy & Boch tiles, Amtico flooring, radiator and window.
Second Floor Landing
Velux sky light and doors to:-
Bedroom Four
Dormer window, radiator and original fireplace.
Bedroom Five
Wooden flooring and three velux sky lights.
Shower Room
Villeroy & Boch low level WC and wall mounted basin, corner shower, spot lights to ceiling, radiator, fully tiled walls and velux skylight. Tastefully concealed storage cupboard.
Cellar
Access to the cellars are from the rear of the building and could have many uses. Belfast sink with hot and cold water supply and electric lighting and sockets.
Outside
To the front of the property are double gates leading to a driveway providing off road parking. Access to the house is at the side of the property and access to the rear garden is via wrought iron gates. The garden is stunning with enclosed private lawned garden and an array of mature trees, plants, shrubs and flowers. Sunny westerly aspect. Private outside original WC.
Disclaimer for virtual viewings
Some or all information pertaining to this property may have been provided solely by the vendor, and although we always make every effort to verify the information provided to us, we strongly advise you to make further enquiries before continuing.
If you book a viewing or make an offer on a property that has had its valuation conducted virtually, you are doing so under the knowledge that this information may have been provided solely by the vendor, and that we may not have been able to access the premises to confirm the information or test any equipment. We therefore strongly advise you to make further enquiries before completing your purchase of the property to ensure you are happy with all the information provided.
