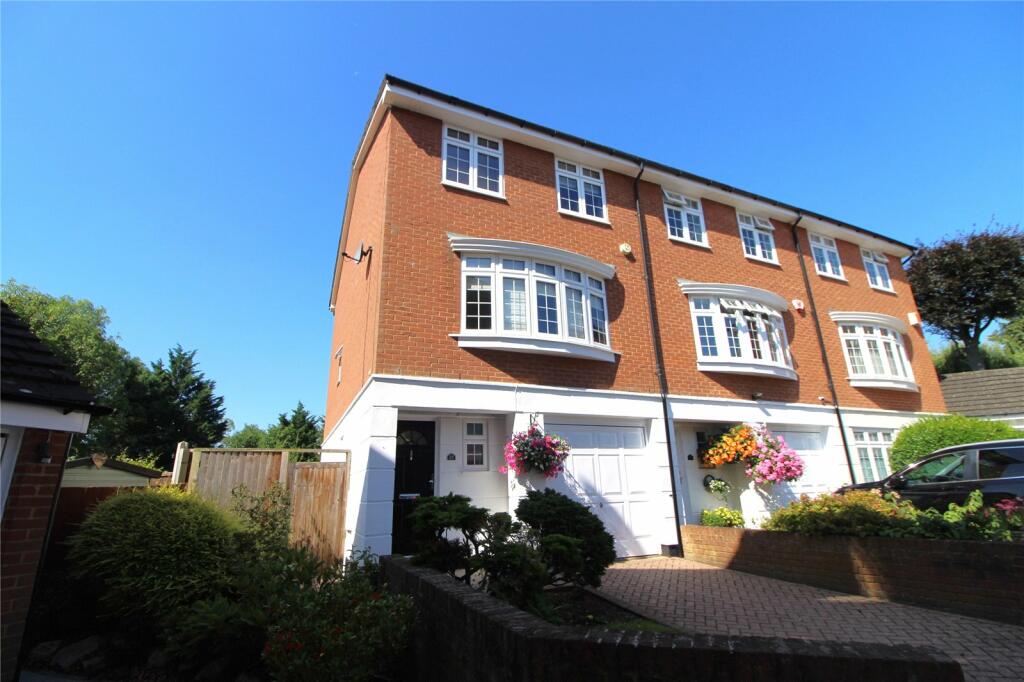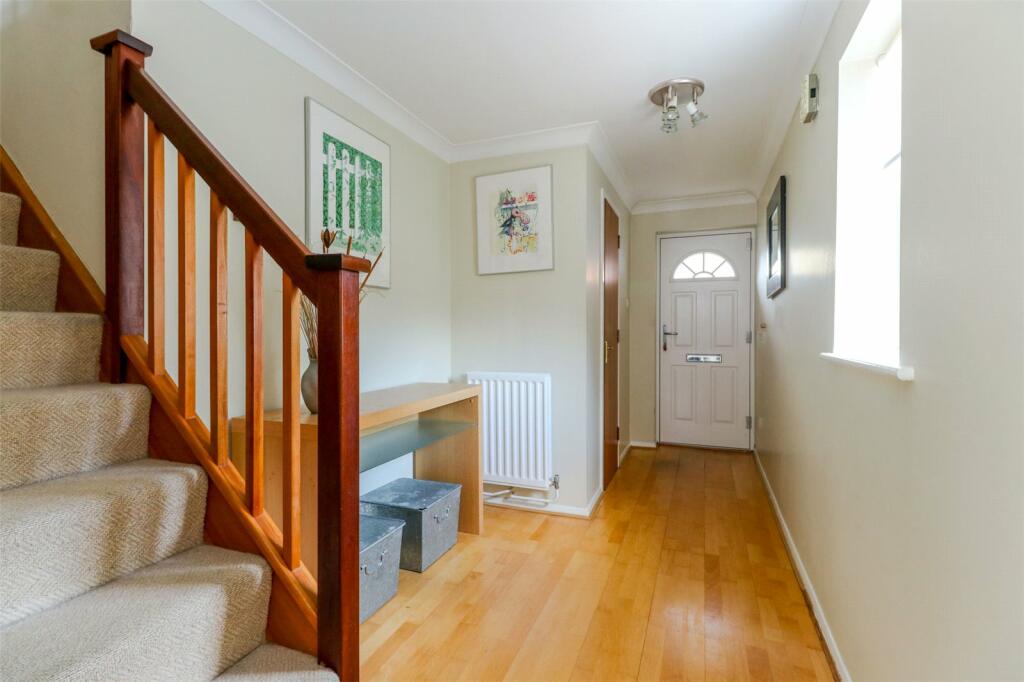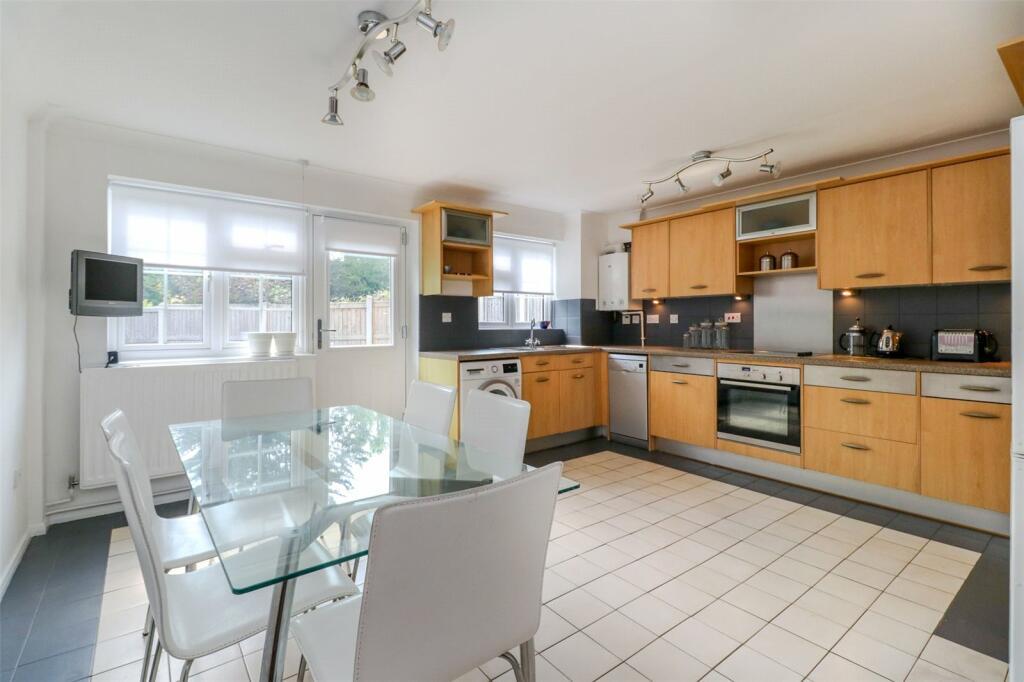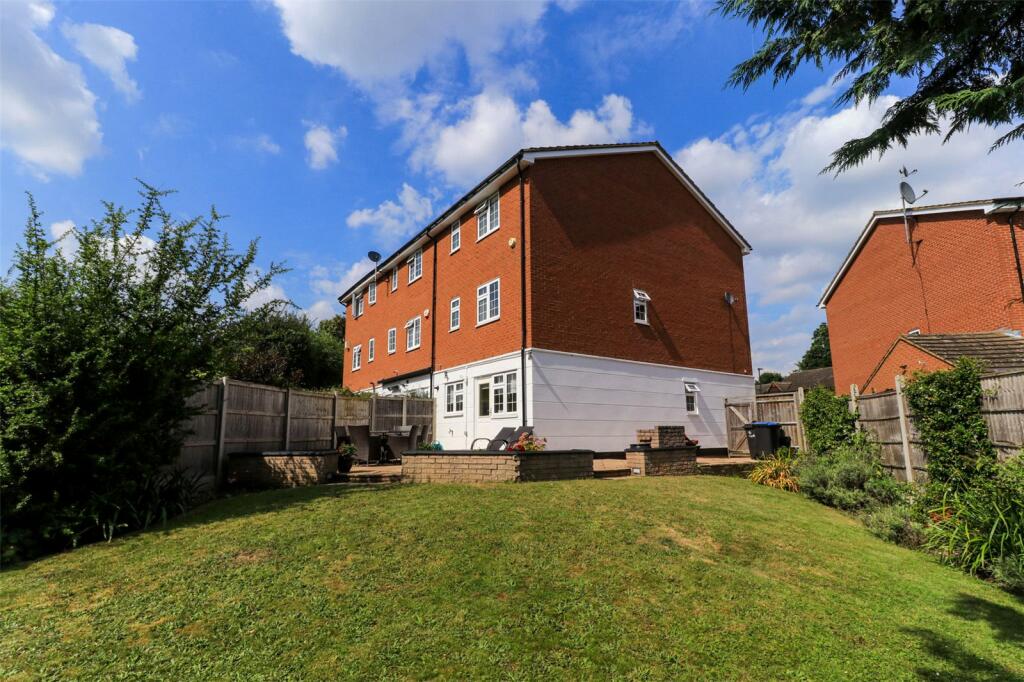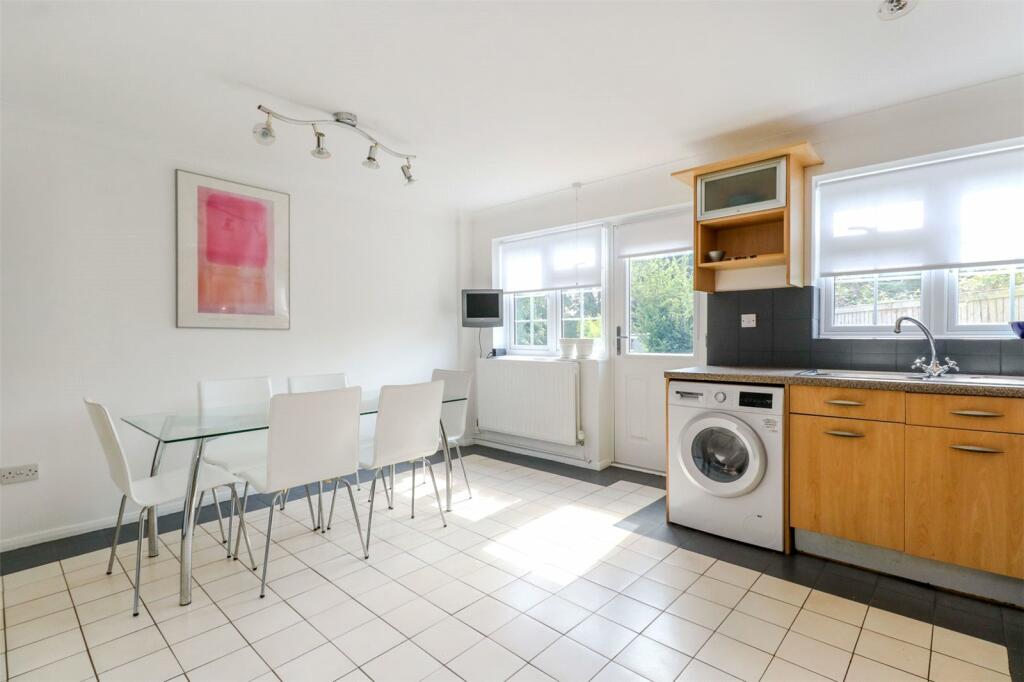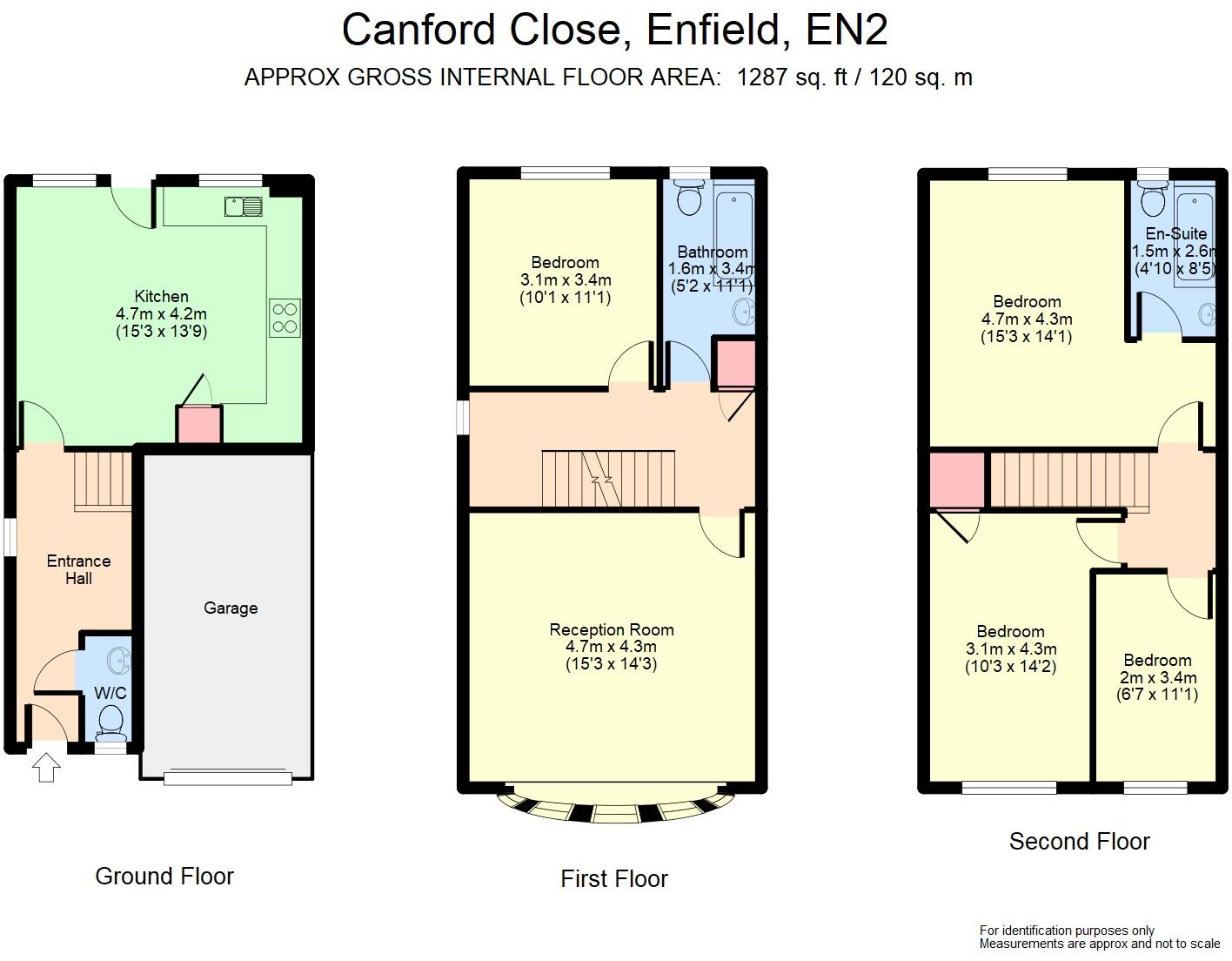- 4 Bedroom Town House +
- Spacious Kitchen/Diner Opening On To A Large South/West Facing Garden +
- En-Suite Bathroom +
- Gas Central Heating +
- Ground Floor Cloakroom +
- Quiet Cul De Sac +
This attractive 4 bedroom, two bathroom (one en-suite) house is located in this sought after turning near The Ridgeway. The property has a spacious kitchen/diner that opens on to a large south-west facing garden. There is also a ground floor cloakroom, a garage and drive.
Front door to the hallway.
Hallway Double glazed window to the side aspect, radiator, wood strip flooring, coving.
Cloakroom W/c Double glazed frosted window to the front aspect, low flush w/c, wash hand basin, wood strip flooring, radiator, fitted mirror, coving.
Fitted Kitchen/Diner 15'3 x 14'1 Double glazed windows and door into the rear garden. The kitchen area is fitted with a good range of wall and base units, built in Neff oven, 4 ring Neff hob with stainless steel splash back, single drainer sink inset to work surfaces with tiled splash backs, plumbed for washing machine, plumbed for dish washer, Worcester gas boiler, ceramic tiled floor, coving.
First Floor Landing Double glazed window to the side aspect, attractive wooden balustrade, airing cupboard with hot water tank and slatted shelving. Stairs to 2nd floor.
Family Bathroom Double glazed frosted window, bath with Aquilisa power shower, low flush w/c, heated towel rail, ceramic tiled floor and part tiled walls.
Spacious Lounge 15'3 x 14'2 Double glazed bow windows to the front aspect with a large display sill, laminate flooring, radiator, coving.
Bedroom Three 11' x 10'2 Double glazed windows to the rear aspect, radiator, coving.
Second Floor Landing
Main Bedroom 15'3 x 14'2 (maximum) Double glazed windows to the rear aspect, radiator, coving. Door to En-Suite.
En-Suite Bathroom Double glazed frosted window, panelled bath, pedestal wash hand basin, low flush w/c, heated towel rail, ceramic tiled floor and part tiled walls.
Bedroom Two 14'2 x 8'6 Double glazed windows to the front aspect, built in cupboard, radiator, coving.
Bedroom Four 11'2 x 6'7 Double glazed windows to the front aspect, laminate flooring, radiator.
Exterior
Integral Garage Up and over door, electric meter.
Drive.
Rear Garden facing south west and measuring 58' x 37' Patio area to the rear and side, lawn and shrub borders, pedestrian side access.
