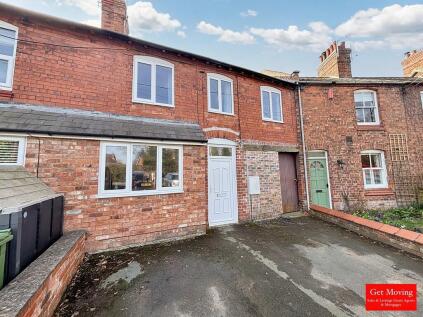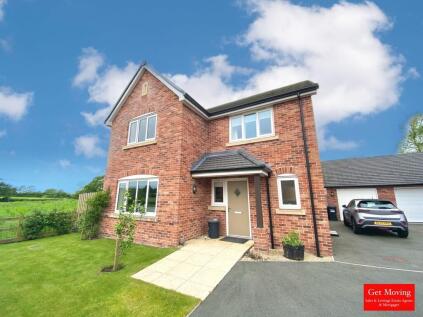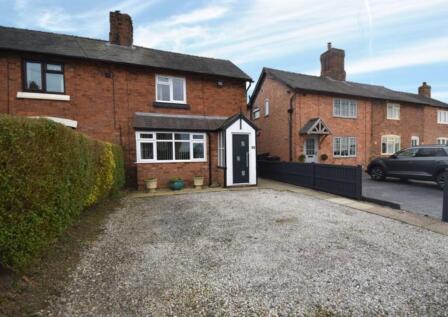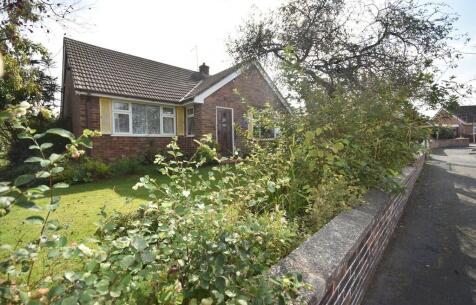3 Bed Detached House, Single Let, Whitchurch, SY13 1LX, £300,000
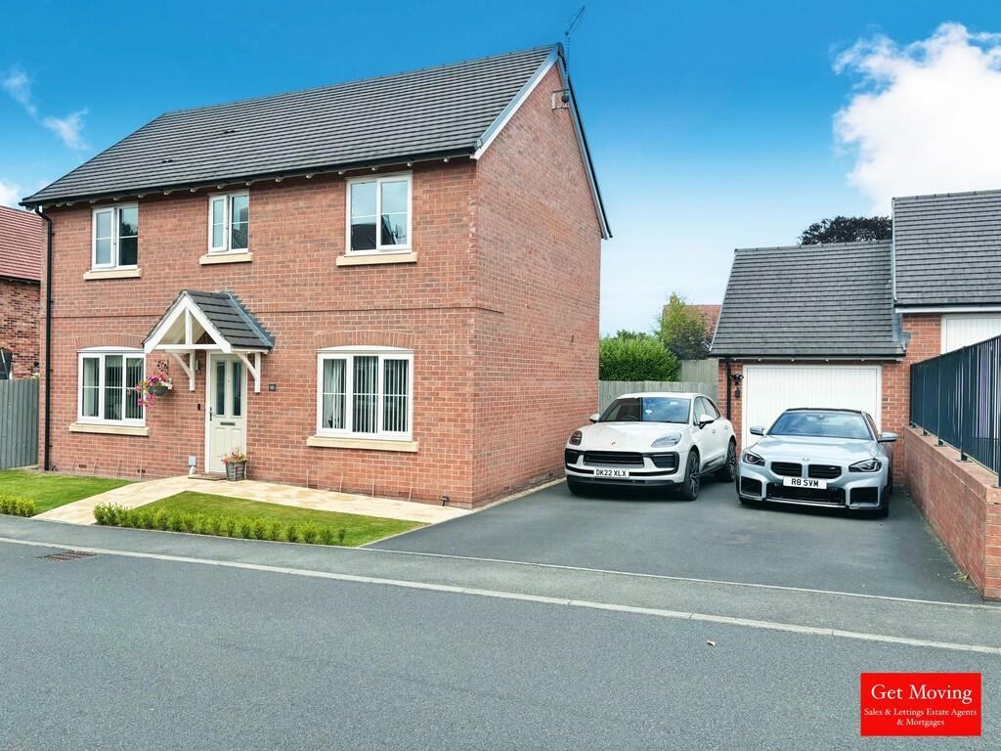
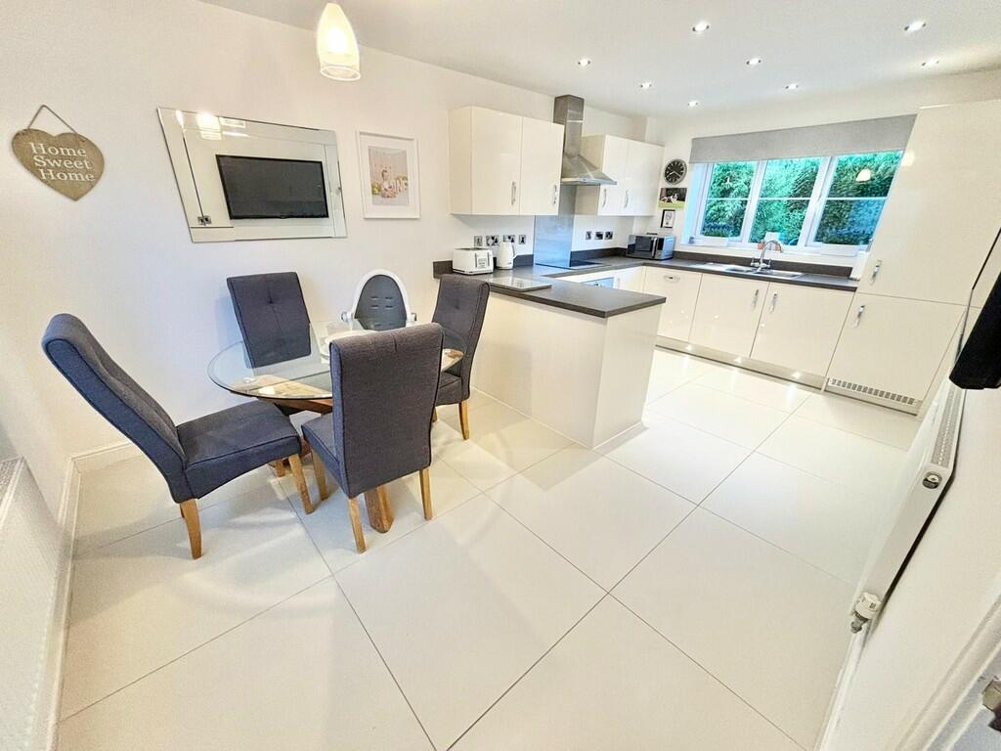
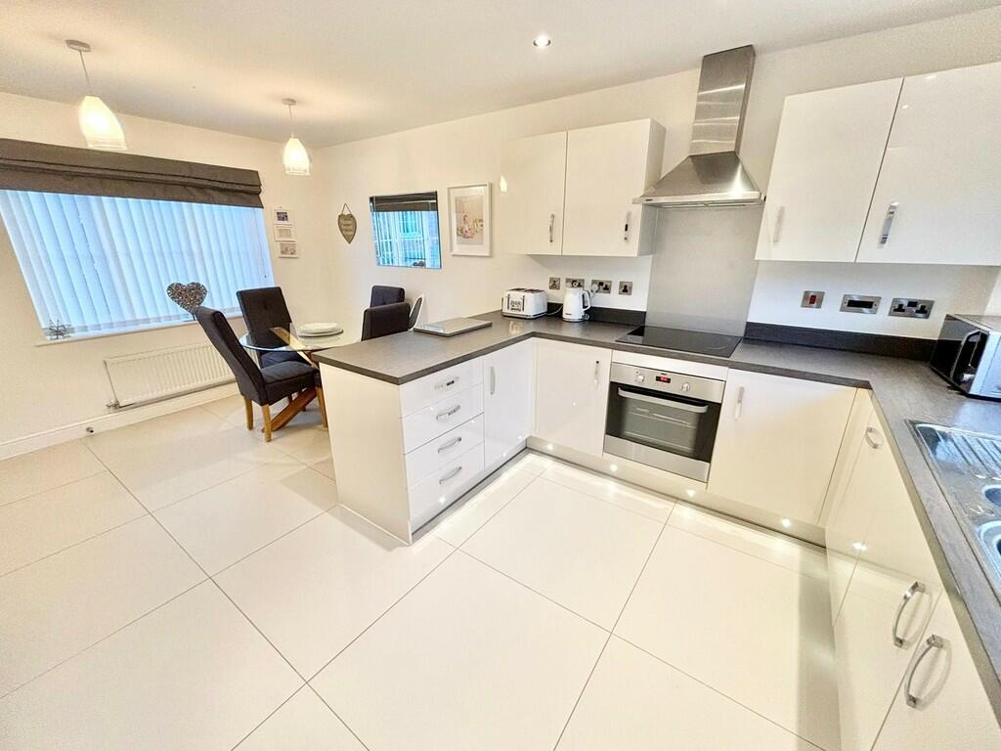
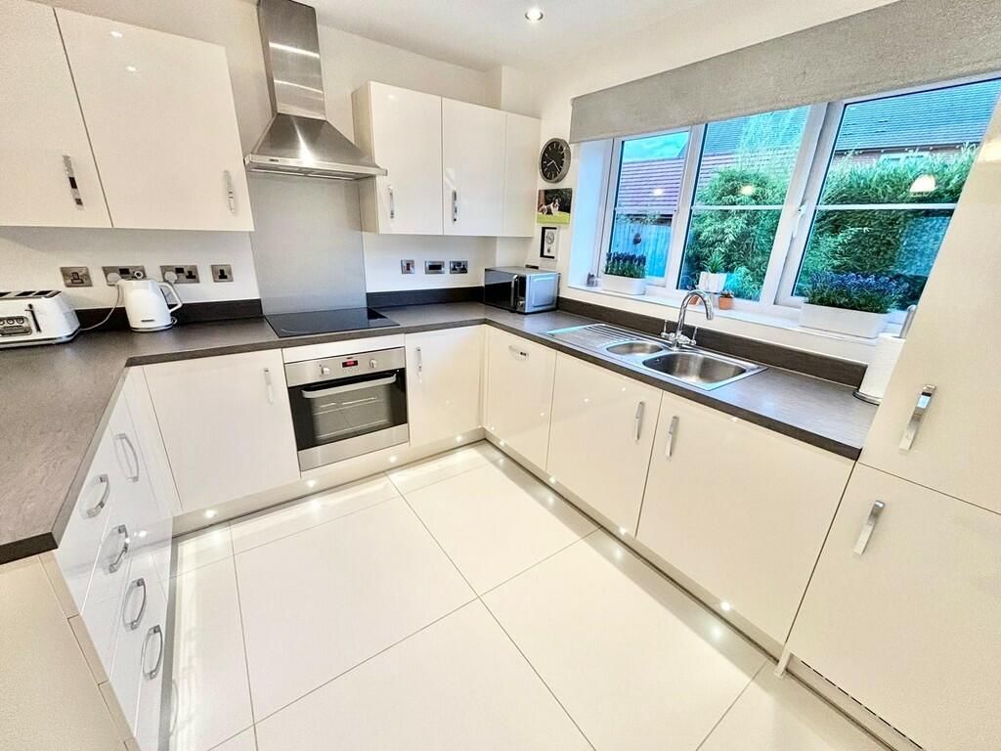
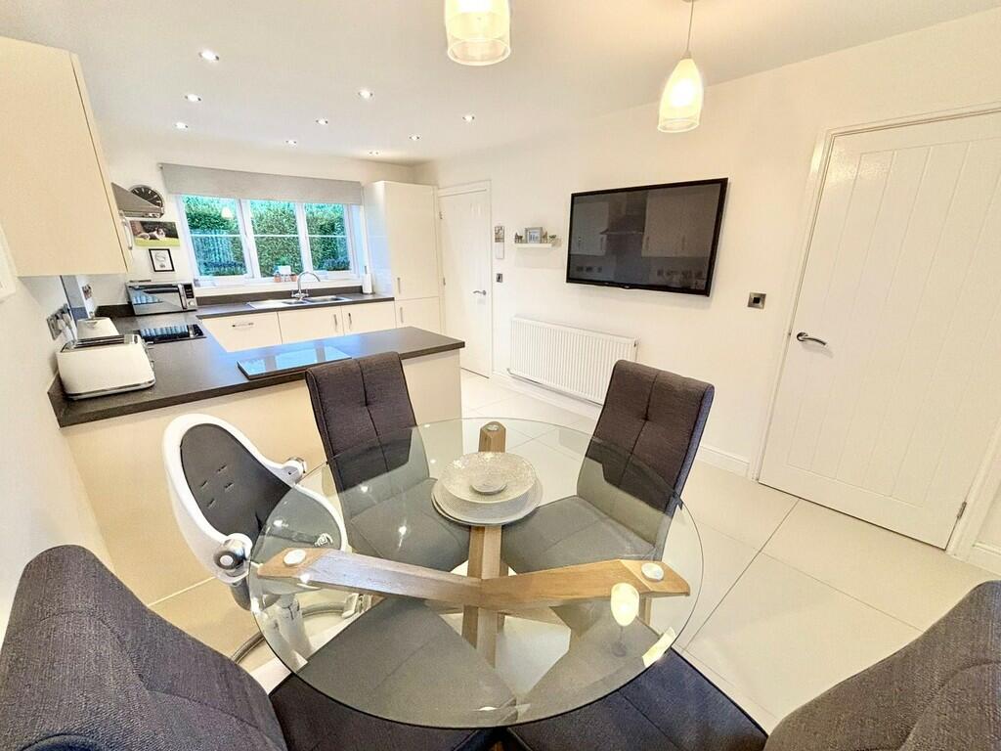
ValuationOvervalued
| Sold Prices | £117K - £465K |
| Sold Prices/m² | £1.3K/m² - £4.9K/m² |
| |
Square Metres | ~93 m² |
| Price/m² | £3.2K/m² |
Value Estimate | £217,564£217,564 |
Cashflows
Cash In | |
Purchase Finance | MortgageMortgage |
Deposit (25%) | £75,000£75,000 |
Stamp Duty & Legal Fees | £21,200£21,200 |
Total Cash In | £96,200£96,200 |
| |
Cash Out | |
Rent Range | £372 - £8,000£372 - £8,000 |
Rent Estimate | £424 |
Running Costs/mo | £1,042£1,042 |
Cashflow/mo | £-618£-618 |
Cashflow/yr | £-7,420£-7,420 |
Gross Yield | 2%2% |
Local Sold Prices
49 sold prices from £117K to £465K, average is £205K. £1.3K/m² to £4.9K/m², average is £2.3K/m².
| Price | Date | Distance | Address | Price/m² | m² | Beds | Type | |
| £269.5K | 12/22 | 0.08 mi | 18, Belton Road, Whitchurch, Shropshire SY13 1JA | - | - | 3 | Semi-Detached House | |
| £160K | 02/24 | 0.08 mi | 8, Belton Road, Whitchurch, Shropshire SY13 1JA | £1,905 | 84 | 3 | Terraced House | |
| £258K | 09/23 | 0.08 mi | 20, Belton Road, Whitchurch, Shropshire SY13 1JA | £2,345 | 110 | 3 | Semi-Detached House | |
| £250K | 03/24 | 0.08 mi | 24, Belton Road, Whitchurch, Shropshire SY13 1JA | - | - | 3 | Semi-Detached House | |
| £153K | 06/21 | 0.11 mi | 5, Belton Road, Whitchurch, Shropshire SY13 1HZ | £1,837 | 83 | 3 | Semi-Detached House | |
| £208K | 06/21 | 0.11 mi | 49, Belton Road, Whitchurch, Shropshire SY13 1HZ | £2,282 | 91 | 3 | Semi-Detached House | |
| £260K | 03/24 | 0.11 mi | 29, Belton Road, Whitchurch, Shropshire SY13 1HZ | £2,708 | 96 | 3 | Semi-Detached House | |
| £280K | 01/21 | 0.12 mi | 23, Bathfields Crescent, Whitchurch, Shropshire SY13 1DA | £2,478 | 113 | 3 | Detached House | |
| £285K | 01/21 | 0.12 mi | 13, Bathfields Crescent, Whitchurch, Shropshire SY13 1DA | £3,235 | 88 | 3 | Detached House | |
| £200K | 10/23 | 0.13 mi | 90, Thompson Drive, Whitchurch, Shropshire SY13 1JH | - | - | 3 | Semi-Detached House | |
| £147.5K | 11/20 | 0.14 mi | 43, Thompson Drive, Whitchurch, Shropshire SY13 1JJ | £1,844 | 80 | 3 | Semi-Detached House | |
| £275K | 10/21 | 0.15 mi | 11, Chemistry, Whitchurch, Shropshire SY13 1BZ | £2,434 | 113 | 3 | Semi-Detached House | |
| £166K | 04/21 | 0.18 mi | 100, Smallbrook Road, Whitchurch, Shropshire SY13 1BY | - | - | 3 | Semi-Detached House | |
| £390K | 07/23 | 0.19 mi | 1, Belton Close, Whitchurch, Shropshire SY13 1HY | £4,875 | 80 | 3 | Detached House | |
| £205K | 02/23 | 0.2 mi | 6, Sharps Drive, Whitchurch, Shropshire SY13 1JP | £2,595 | 79 | 3 | Terraced House | |
| £146K | 03/23 | 0.2 mi | 10, Sharps Drive, Whitchurch, Shropshire SY13 1JP | - | - | 3 | Terraced House | |
| £160K | 09/23 | 0.2 mi | 27, Sharps Drive, Whitchurch, Shropshire SY13 1JP | - | - | 3 | Semi-Detached House | |
| £435K | 02/21 | 0.2 mi | 155, Wrexham Road, Whitchurch, Shropshire SY13 1JG | £2,364 | 184 | 3 | Semi-Detached House | |
| £240K | 03/23 | 0.21 mi | 87, Wrexham Road, Whitchurch, Shropshire SY13 1HX | £2,609 | 92 | 3 | Semi-Detached House | |
| £200K | 11/20 | 0.21 mi | 174, Wrexham Road, Whitchurch, Shropshire SY13 1HU | - | - | 3 | Semi-Detached House | |
| £145K | 01/21 | 0.21 mi | 148, Wrexham Road, Whitchurch, Shropshire SY13 1HU | £1,559 | 93 | 3 | Semi-Detached House | |
| £200K | 09/23 | 0.21 mi | 164, Wrexham Road, Whitchurch, Shropshire SY13 1HU | £2,632 | 76 | 3 | Semi-Detached House | |
| £130K | 07/21 | 0.21 mi | 4, Caldecott Crescent, Whitchurch, Shropshire SY13 1JN | - | - | 3 | Semi-Detached House | |
| £160K | 05/23 | 0.21 mi | 4, Caldecott Crescent, Whitchurch, Shropshire SY13 1JN | - | - | 3 | Semi-Detached House | |
| £182K | 08/23 | 0.21 mi | 6, Caldecott Crescent, Whitchurch, Shropshire SY13 1JN | £2,333 | 78 | 3 | Semi-Detached House | |
| £161K | 11/20 | 0.21 mi | 6, Caldecott Crescent, Whitchurch, Shropshire SY13 1JN | £2,064 | 78 | 3 | Semi-Detached House | |
| £123K | 01/21 | 0.21 mi | 35, Caldecott Crescent, Whitchurch, Shropshire SY13 1JN | £1,597 | 77 | 3 | Semi-Detached House | |
| £235K | 09/23 | 0.3 mi | 46, Sharps Drive, Whitchurch, Shropshire SY13 1JR | - | - | 3 | Detached House | |
| £240K | 01/21 | 0.32 mi | 12, Westbrook Avenue, Whitchurch, Shropshire SY13 1BU | £2,667 | 90 | 3 | Detached House | |
| £260K | 03/21 | 0.33 mi | 67, Wrexham Road, Whitchurch, Shropshire SY13 1HT | £2,131 | 122 | 3 | Detached House | |
| £465K | 08/24 | 0.34 mi | 33, Smallbrook Road, Whitchurch, Shropshire SY13 1BT | £3,551 | 131 | 3 | Semi-Detached House | |
| £355K | 06/23 | 0.39 mi | 3, Linden Avenue, Whitchurch, Shropshire SY13 1JU | £3,817 | 93 | 3 | Detached House | |
| £179.6K | 11/20 | 0.4 mi | 196, Liverpool Road, Whitchurch, Shropshire SY13 1UT | £1,833 | 98 | 3 | Semi-Detached House | |
| £148K | 01/23 | 0.41 mi | 5, Smallbrook Road, Whitchurch, Shropshire SY13 1BP | £1,423 | 104 | 3 | Terraced House | |
| £250K | 06/21 | 0.41 mi | 32, Wrexham Road, Whitchurch, Shropshire SY13 1HS | £1,938 | 129 | 3 | Terraced House | |
| £117K | 04/24 | 0.41 mi | 43, Wrexham Road, Whitchurch, Shropshire SY13 1HS | £1,286 | 91 | 3 | Terraced House | |
| £175K | 08/23 | 0.45 mi | 20, Park Road, Whitchurch, Shropshire SY13 1HR | - | - | 3 | Terraced House | |
| £175K | 10/21 | 0.45 mi | 19, Park Road, Whitchurch, Shropshire SY13 1HR | £1,667 | 105 | 3 | Terraced House | |
| £190K | 08/22 | 0.45 mi | 13, Park Road, Whitchurch, Shropshire SY13 1HR | £2,262 | 84 | 3 | Terraced House | |
| £317K | 04/21 | 0.48 mi | 213, Alkington Road, Whitchurch, Shropshire SY13 1SY | £3,170 | 100 | 3 | Detached House | |
| £206K | 05/24 | 0.49 mi | 30, Joyce Way, Whitchurch, Shropshire SY13 1TZ | £2,060 | 100 | 3 | Semi-Detached House | |
| £210K | 12/21 | 0.5 mi | 2, Hillewood Avenue, Whitchurch, Shropshire SY13 1SP | £2,877 | 73 | 3 | Detached House | |
| £370K | 11/22 | 0.5 mi | 113, Alkington Road, Whitchurch, Shropshire SY13 1SU | £3,919 | 94 | 3 | Detached House | |
| £215K | 04/21 | 0.51 mi | 101, Alkington Road, Whitchurch, Shropshire SY13 1SU | - | - | 3 | Semi-Detached House | |
| £330K | 11/22 | 0.54 mi | 11, Westune Avenue, Whitchurch, Shropshire SY13 1TH | £3,333 | 99 | 3 | Detached House | |
| £168K | 12/23 | 0.54 mi | 3, Sherrymill Hill, Whitchurch, Shropshire SY13 1BN | £2,100 | 80 | 3 | Semi-Detached House | |
| £192K | 03/23 | 0.55 mi | 1, Darwin Court, Whitchurch, Shropshire SY13 1NS | £1,920 | 100 | 3 | Semi-Detached House | |
| £234.3K | 07/21 | 0.55 mi | 1, Alkington Gardens, Whitchurch, Shropshire SY13 1TF | £2,519 | 93 | 3 | Semi-Detached House | |
| £165K | 08/23 | 0.56 mi | 1, Highgate, Whitchurch, Shropshire SY13 1SB | - | - | 3 | Semi-Detached House |
Local Rents
39 rents from £372/mo to £8K/mo, average is £670/mo.
| Rent | Date | Distance | Address | Beds | Type | |
| £995 | 04/25 | 0.08 mi | - | 3 | Semi-Detached House | |
| £795 | 10/24 | 0.23 mi | - | 3 | Terraced House | |
| £975 | 09/24 | 0.45 mi | Orchard Avenue, Whitchurch | 3 | Detached House | |
| £675 | 09/24 | 0.5 mi | Wrexham Road, Whitchurch | 2 | Terraced House | |
| £625 | 09/24 | 0.55 mi | Liverpool Road, Whitchurch | 1 | Terraced House | |
| £925 | 09/24 | 0.57 mi | Highfields Avenue, Whitchurch, Shropshire | 3 | Detached House | |
| £625 | 09/24 | 0.58 mi | Park View, Whitchurch | 1 | Flat | |
| £549 | 06/24 | 0.58 mi | - | 1 | Flat | |
| £427 | 09/24 | 0.58 mi | - | 3 | Flat | |
| £372 | 09/24 | 0.58 mi | - | 1 | Flat | |
| £421 | 07/24 | 0.63 mi | - | 1 | Flat | |
| £495 | 09/24 | 0.64 mi | High Street, Whitchurch | 1 | Flat | |
| £605 | 10/24 | 0.64 mi | - | 2 | Terraced House | |
| £650 | 11/24 | 0.64 mi | - | 2 | Terraced House | |
| £775 | 09/24 | 0.64 mi | Chestnut Close, Whitchurch | 2 | Detached House | |
| £565 | 09/24 | 0.65 mi | The Old Grammar School, Bargates, Whitchurch | 1 | Flat | |
| £650 | 09/24 | 0.65 mi | High Street, Whitchurch, Shropshire | 2 | Flat | |
| £670 | 09/24 | 0.66 mi | - | 2 | Terraced House | |
| £670 | 09/24 | 0.66 mi | - | 2 | Terraced House | |
| £1,250 | 09/24 | 0.66 mi | SHOP UNIT Watergate Street, Whitchurch | 1 | Detached House | |
| £625 | 09/24 | 0.7 mi | - | 2 | Flat | |
| £425 | 05/24 | 0.71 mi | - | 1 | Flat | |
| £900 | 03/25 | 0.71 mi | - | 3 | Semi-Detached House | |
| £650 | 09/24 | 0.71 mi | Green End, Whitchurch, Shropshire | 2 | Flat | |
| £850 | 11/24 | 0.72 mi | - | 3 | Terraced House | |
| £403 | 09/24 | 0.74 mi | - | 1 | Flat | |
| £800 | 09/24 | 0.75 mi | - | 2 | Flat | |
| £500 | 09/24 | 0.78 mi | Green End, Whitchurch | 1 | Flat | |
| £725 | 06/24 | 0.85 mi | - | 2 | Terraced House | |
| £625 | 09/24 | 0.91 mi | - | 2 | Terraced House | |
| £695 | 09/24 | 0.95 mi | Edward German Drive, Whitchurch, Shropshire | 2 | Detached House | |
| £775 | 02/25 | 1.04 mi | - | 2 | Terraced House | |
| £775 | 03/25 | 1.04 mi | - | 2 | Terraced House | |
| £1,150 | 09/24 | 1.14 mi | Dugdale Drive, Whitchurch, Shropshire | 3 | Detached House | |
| £615 | 09/24 | 1.44 mi | Grindley Brook, Whitchurch, Shropshire | 2 | Terraced House | |
| £950 | 04/25 | 2.06 mi | - | 2 | Semi-Detached House | |
| £1,375 | 09/24 | 2.07 mi | - | 4 | Semi-Detached House | |
| £8,000 | 12/24 | 2.18 mi | - | 6 | Detached House | |
| £600 | 09/24 | 2.27 mi | Church Close, Whitchurch | 1 | Flat |
Local Area Statistics
Population in SY13 | 19,11719,117 |
Population in Whitchurch | 24,88524,885 |
Town centre distance | 102.71 miles away102.71 miles away |
Nearest school | 1 miles away1 miles away |
Nearest train station | 1.15 miles away1.15 miles away |
| |
Rental growth (12m) | +14%+14% |
Sales demand | Balanced marketBalanced market |
Capital growth (5yrs) | +22%+22% |
Property History
Listed for £300,000
August 12, 2024
Floor Plans
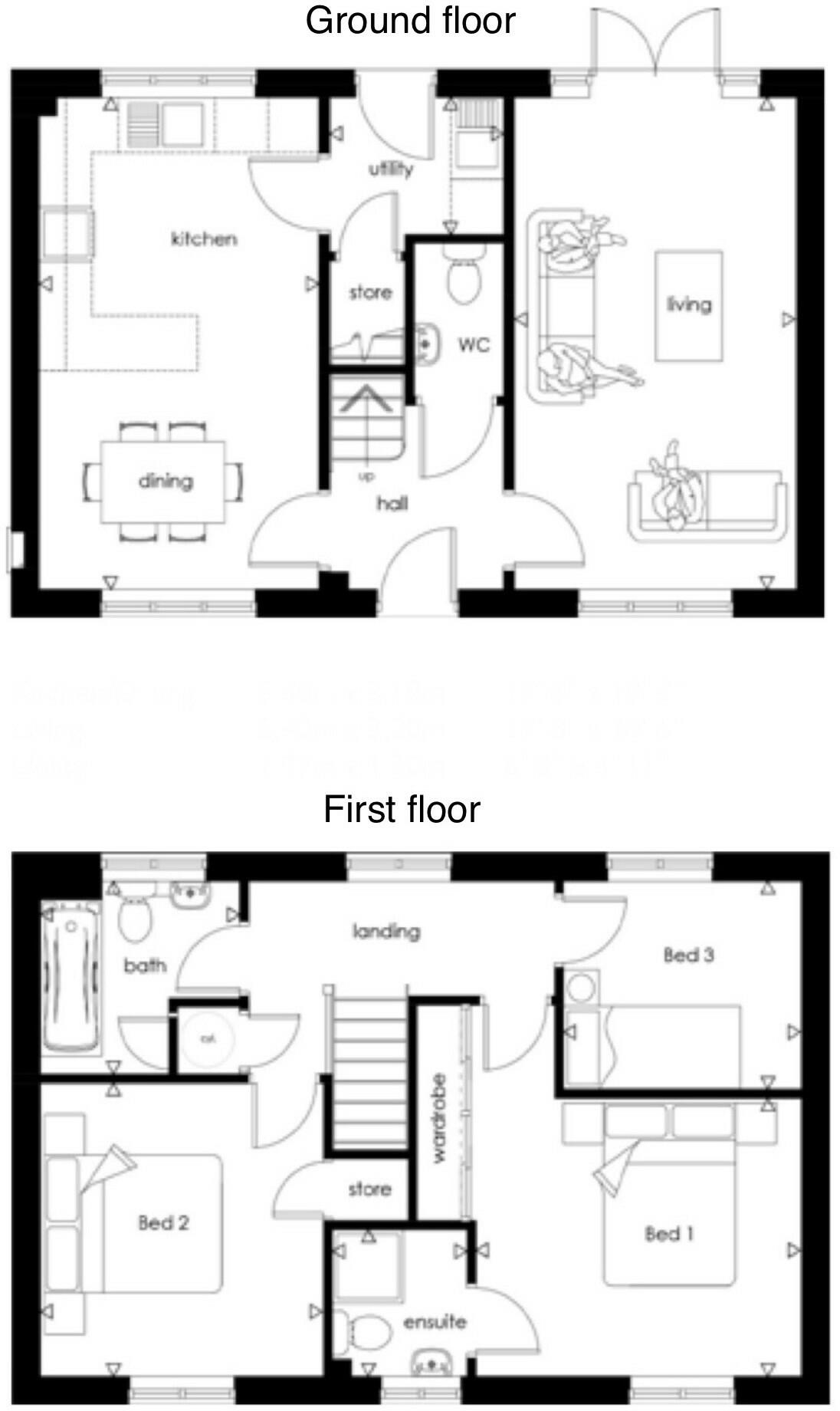
Description
DRIVEWAY FOR 4 CARS! LARGE RECENTLY LANDSCAPED REAR GARDEN! LIKE NEW CONDITION! The property in brief from the outside first has a small easy to maintain front garden with 2 lawned areas with a paved path from the footpath and another from the drive. The driveway can comfortably accommodate 4 cars, there is also a garage which has an up and over door to the front and a side door from the garden. The large garden has recently been landscaped by a local firm with 2 large indian stone areas, large laurel bushes and a large lawn, the larger indian stone area has a fenced area (which can be removed easily if unwanted) which has been made as a dog pen. Inside the house is an entrance hallway with w/c just of it, lounge with patio doors into the garden, kitchen/ dining area with door to utility room which has a door to the garden. On the first floor are 3 good sized bedrooms with the master having large built in wardrobes and a door to the ensuite. The second bedroom also has a built in storage cupboard, completing the first floor is a family bathroom. The loft has been boarded to make it a usable space.
ENTRANCE HALL 7' 2" x 6' 2" (2.19m x 1.88m) Composite front leading onto wood effect flooring with built in doormat. Staircase to first floor. Door to lounge, kitchen/diner and wc. Radiator. Brushed stainless steel sockets and light switches.
LOUNGE 18' 6" x 10' 4" (5.65m x 3.15m) Window to the front, and patio doors to the rear with added glass side panels for extra light, opens out onto the rear garden patio. Matching wood effect flooring flowing through from the hallway. 2 radiators. Marble feature fireplace with downlights and electric fire. There is a gas connection behind if you wish to replace with a gas fire. Brushed stainless steel sockets and light switches.
WC 5' 7" x 3' 3" (1.71m x 1m) Tiled flooring, Half height tiled walls all around. Matching 2 piece white suite, radiator.
KITCHEN/DINER 18' 7" x 10' 4" (5.67m x 3.17m) Large window to front and rear. Door to utility room. 2 radiators. Modern gloss kitchen units with complimentary worktops. Stainless steel 2 drainer sink. Built in dishwasher, fridge freezer, oven, induction hob and extractor fan, spot lights in plinths, Large ceramic tiles to the floor. Brushed stainless steel plug sockets and light switches. Spotlights to the ceiling.
UTILITY ROOM 6' 5" x 5' 7" (1.96m x 1.72m) Matching ceramic floor tiles to the kitchen with matching gloss base units. Stainless steel sink. Space for washer. Door to under stairs cupboard. Door to rear garden. Radiator, brushed stainless steel sockets and light switches. Worcester boiler which has been serviced annually.
LANDING Carpet stairway leading to first floor landing with matching carpet throughout the first floor. Doors to all rooms. Radiator. Window to the rear. Door to airing cupboard. Brushed stainless steel sockets and light switches.
BEDROOM ONE 13' 5" x 12' 1" (4.1m x 3.7m) Large 5 door built in wardrobe with spotlights. Carpet, Radiator, window to front. Loft hatch provides access to a boarded loft with loft ladder. Door to ensuite. Brushed stainless steel sockets and light switches.
ENSUITE 5' 2" x 5' 4" (1.59m x 1.64m) Window to front. Tiled flooring, half height tiled walls all around, with full height in the shower enclosure. 3 piece white suite, brushed stainless steel shaver point. Chrome ladder radiator.
BEDROOM TWO 10' 9" x 10' 8" (3.28m x 3.26m) Carpet, built in cupboard, radiator, window to the front. Brushed stainless steel sockets and light switches.
BEDROOM THREE 8' 11" x 7' 9" (2.72m x 2.37m) Carpet, window to the rear, radiator. Brushed stainless steel sockets and light switches.
BATHROOM 7' 6" x 6' 11" (2.3m x 2.12m) Tiled flooring, half height tiled walls with full height all around the bath. Thermostat shower over the bath with glass screen, 3 piece white suite. Brushed stainless steel shaver point. Chrome ladder radiator.
GARDEN Great size rear garden which has recently been landscaped by a local reputable company. Indian stone patio areas, included a handy picket fenced off area. Mature hedges provide privacy, and theres a good size lawned area. Side door access to the garage. Gate to the driveway.
GARAGE Up and over door to the front, side door to garden, electric power points and lighting.
THINKING OF SELLING? AWARD WINNING ESTATE AGENCY!
OFFICIALLY THE SECOND BEST SALES AGENCY IN THE WEST MIDLANDS (winner was in Birmingham), OFFICIALLY THE BEST SALES AGENCY IN SY13 FOR CUSTOMER SERVICE IN 2023
We have proudly got more FIVE STAR REVIEWS ON GOOGLE than any other local agent the most positively reviewed agent in Whitchurch.
Commission Fees - We will not be beaten by any Whitchurch based agent! and we operate on a NO SALE NO FEE basis.
Similar Properties
Like this property? Maybe you'll like these ones close by too.
4 Bed House, Single Let, Whitchurch, SY13 1JE
£150,000
4 views • a month ago • 129 m²
4 Bed House, Single Let, Whitchurch, SY13 1FG
£390,000
17 days ago • 129 m²
3 Bed House, Single Let, Whitchurch, SY13 1HZ
£255,000
25 days ago • 75 m²
2 Bed Bungalow, Single Let, Whitchurch, SY13 1DA
£235,000
3 views • 7 months ago • 88 m²
