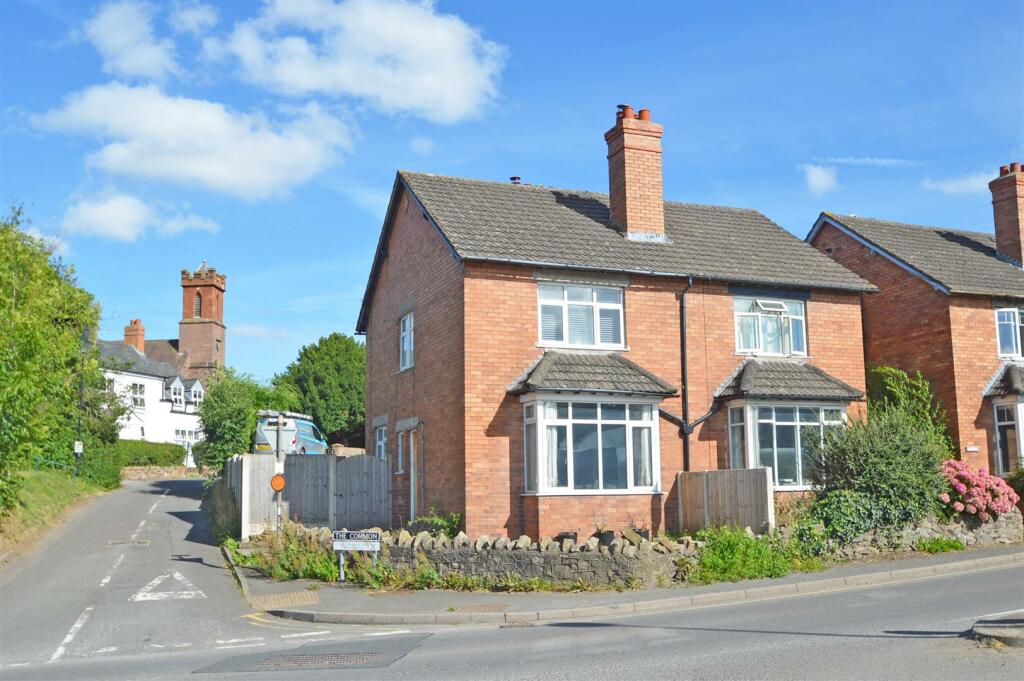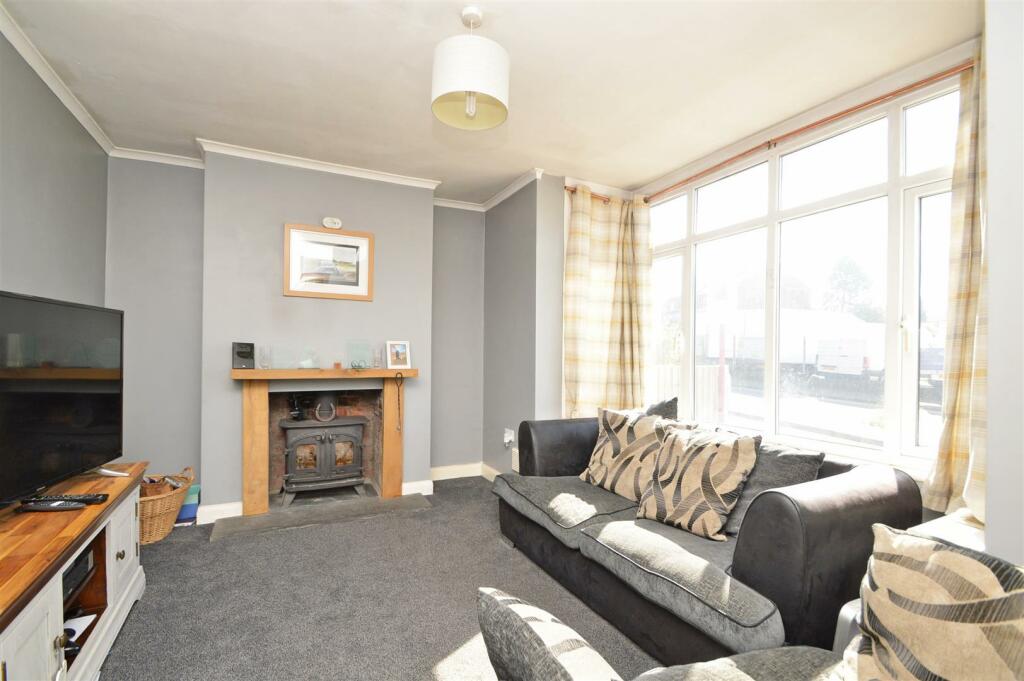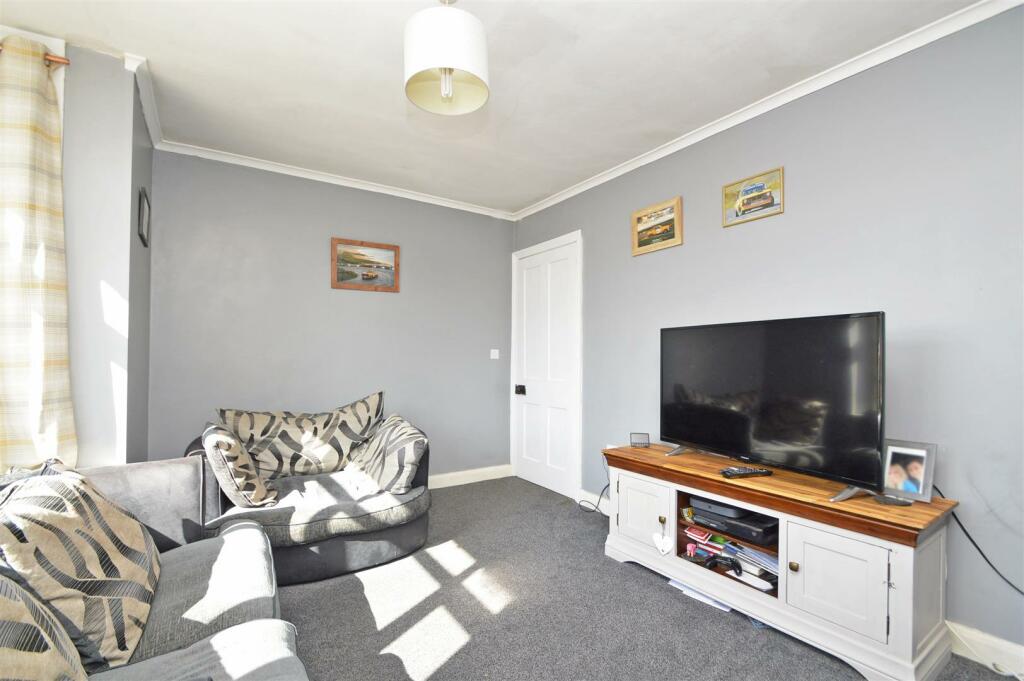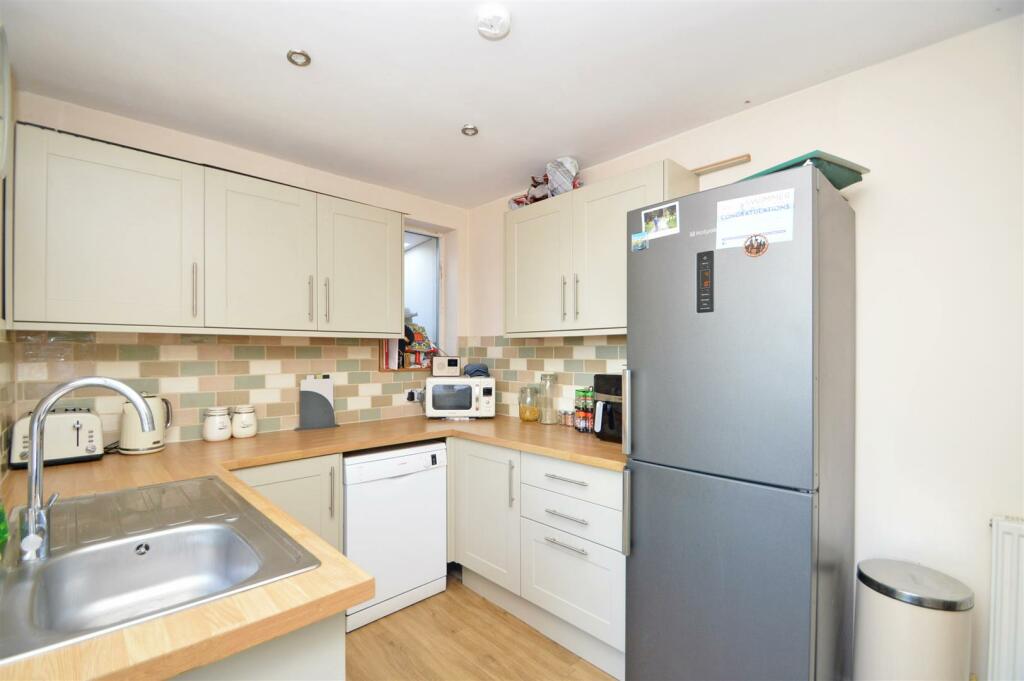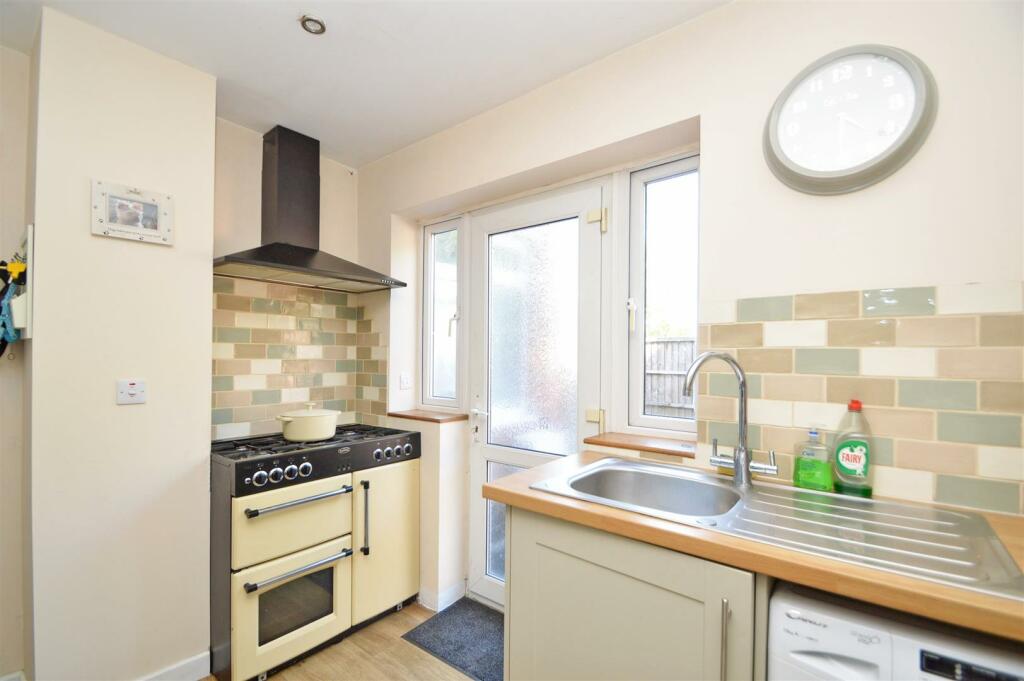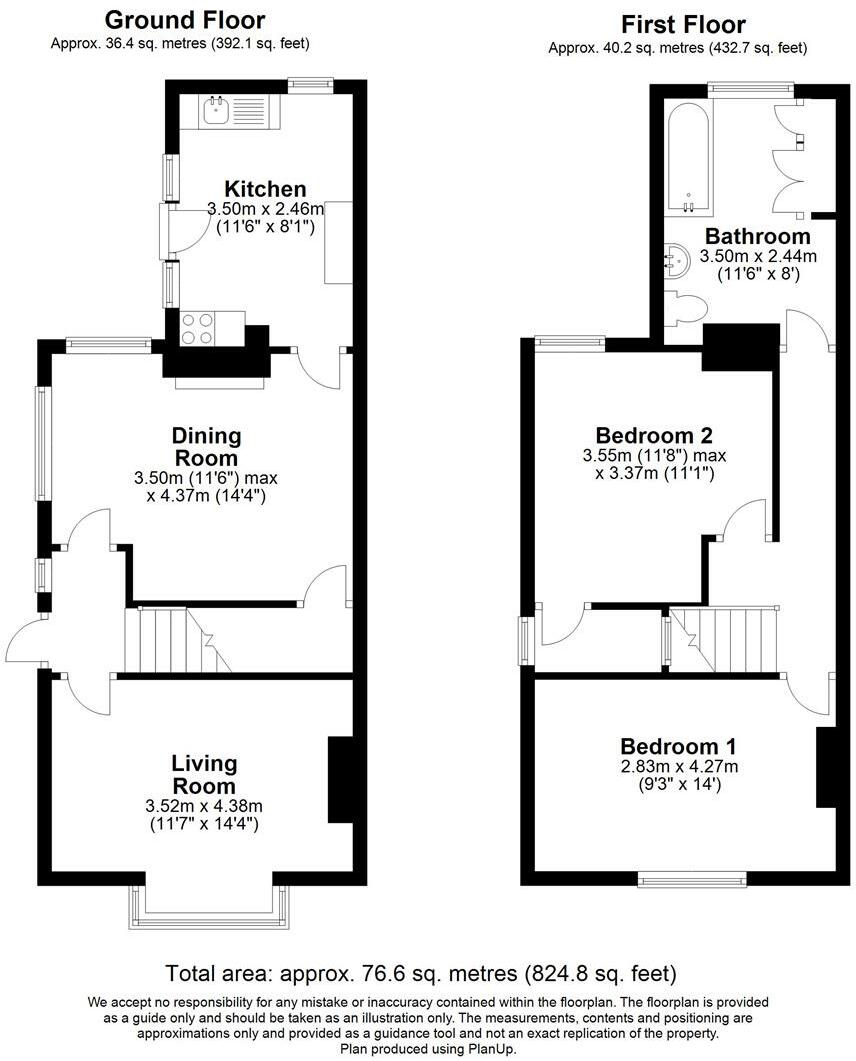This very attractive semi-detached house of character has been improved to provide practical and thoughtfully designed accommodation, while benefitting from a private rear garden and plenty of parking.
All mains services are connected
Key Features -
* Living room with feature fireplace, wood burning stove and bay window to front
* Separate dining room, also having a feature wood burner, with original tiled flooring and useful under stairs storage
* Well-fitted kitchen, complete with a range-style cooker and glazed door to the rear garden
* Two good sized double bedrooms and a fantastic family bathroom, which has a roll-top bath and corner shower
* uPVC double glazed windows and gas fired central heating
* Landscaped private rear garden, with large Indian stone paved terrace, gated access to side and steps leading to the driveway providing plenty of parking
* A very convenient location on the fringe of the village, a short distance from Bayston Hill’s excellent range of amenities and Oak Meadow primary school, as well as being just a couple of minutes from the bypass, and a further ten minutes to the town centre
Entrance Hall -
Living Room - about 3.5m x 4.3m (about 11'5" x 14'1" ) -
Dining Room - about 3.5m x 4.3m (about 11'5" x 14'1" ) -
Kitchen - about 3.5m x 2.4m (about 11'5" x 7'10" ) -
Bedrooom One - about 2.8m x 4.2m (about 9'2" x 13'9" ) -
Bedroom Two - about 3.5m x 3.3m (about 11'5" x 10'9" ) -
Bathroom - about 3.5m x 2.4m (about 11'5" x 7'10" ) -
