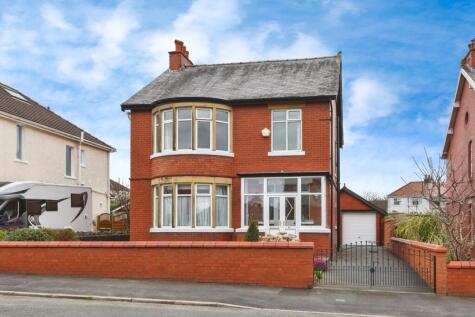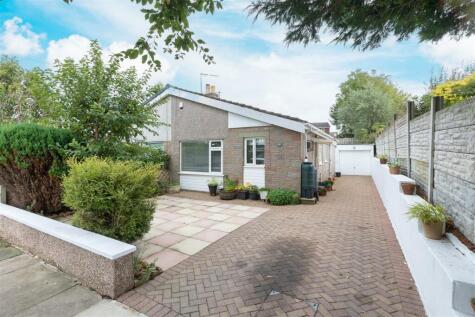2 Bed Bungalow, Planning Permission, Morecambe, LA3 2DY, £210,000
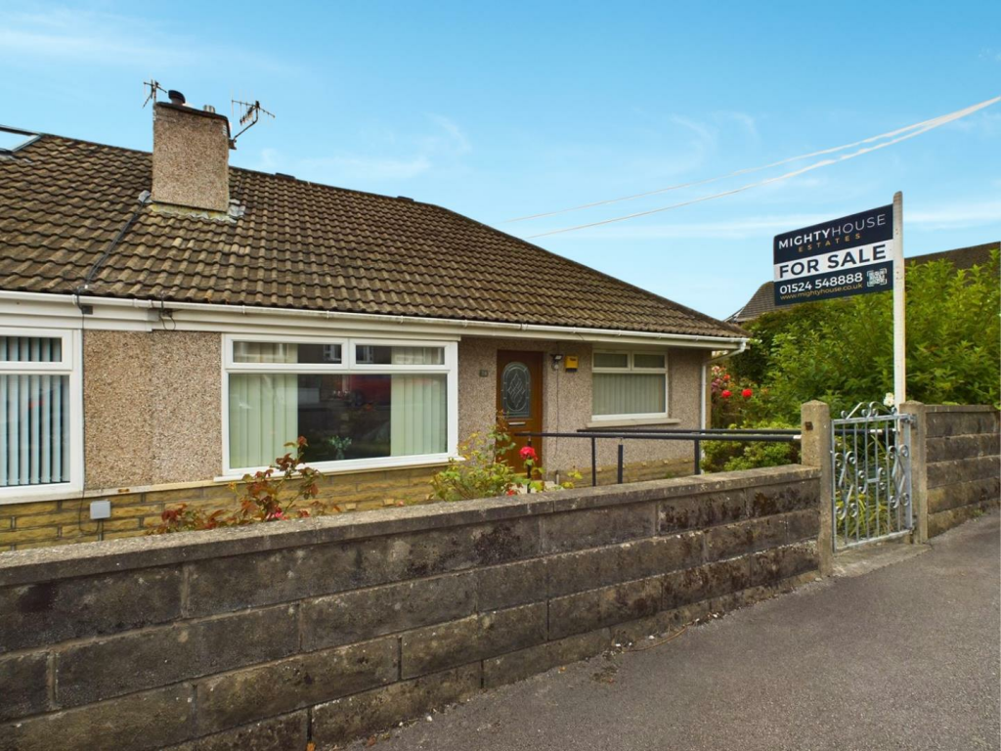
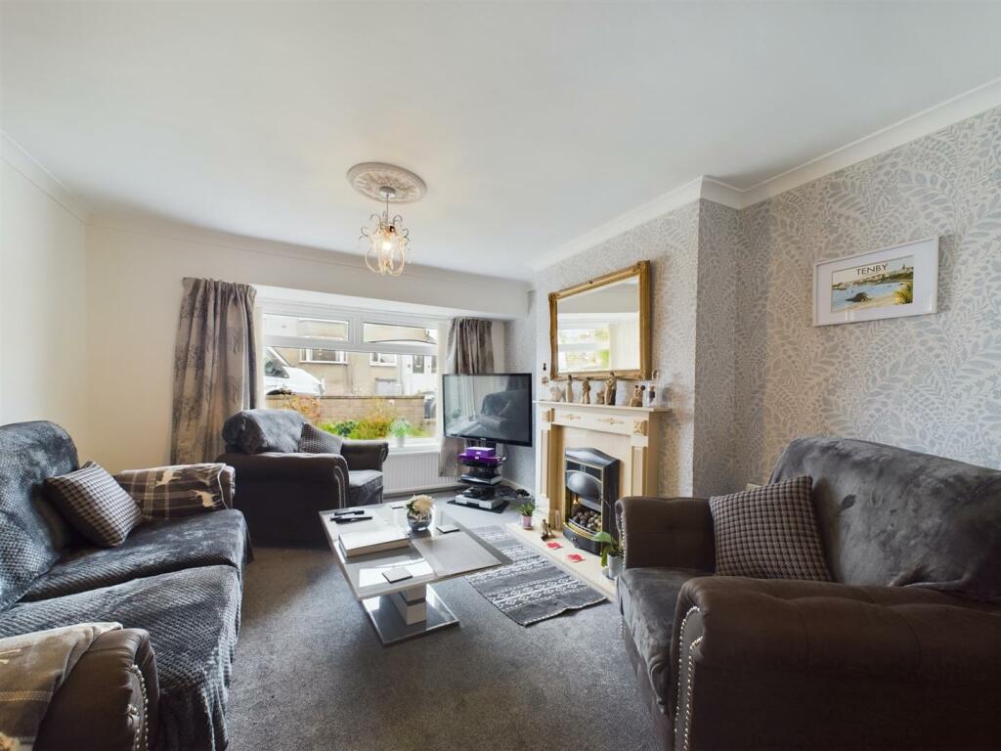
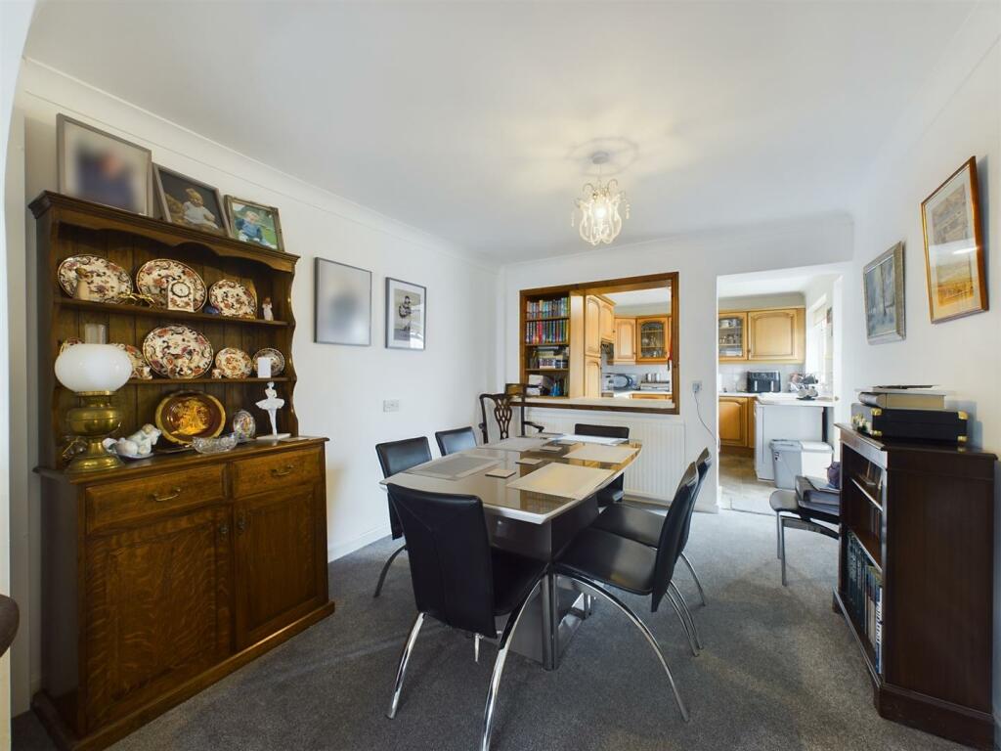
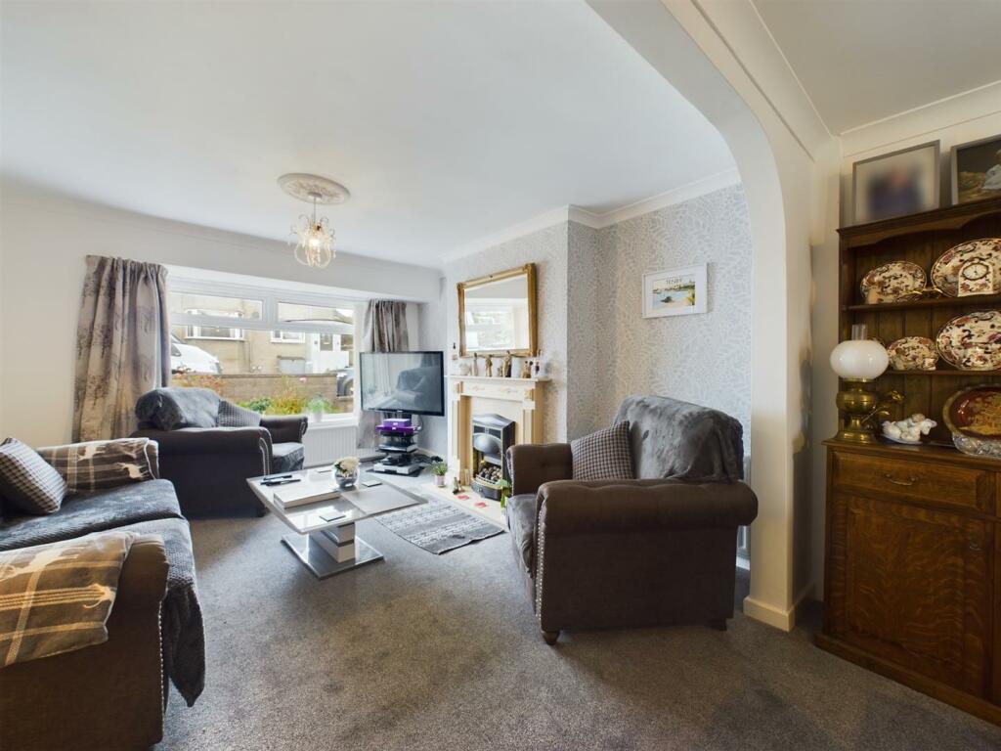
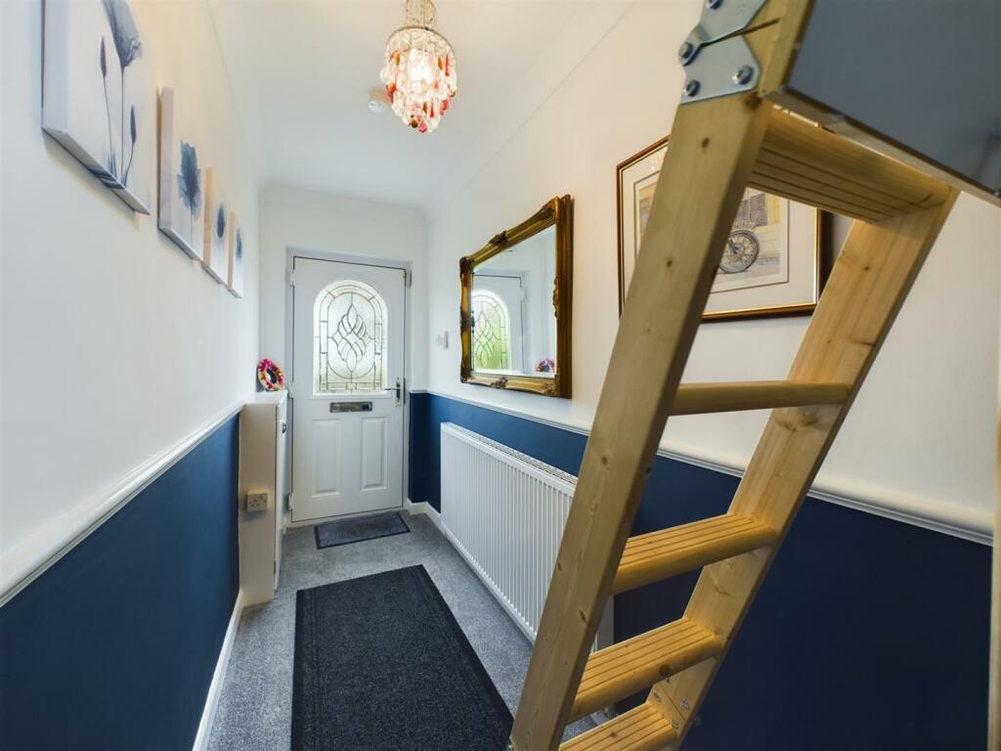
ValuationOvervalued
| Sold Prices | £102K - £270K |
| Sold Prices/m² | £1.4K/m² - £3.5K/m² |
| |
Square Metres | ~68.11 m² |
| Price/m² | £3.1K/m² |
Value Estimate | £167,760£167,760 |
Investment Opportunity
Cash In | |
Purchase Finance | MortgageMortgage |
Deposit (25%) | £52,500£52,500 |
Stamp Duty & Legal Fees | £7,500£7,500 |
Total Cash In | £60,000£60,000 |
| |
Cash Out | |
Rent Range | £550 - £1,195£550 - £1,195 |
Rent Estimate | £625 |
Running Costs/mo | £801£801 |
Cashflow/mo | £-176£-176 |
Cashflow/yr | £-2,115£-2,115 |
Gross Yield | 4%4% |
Local Sold Prices
53 sold prices from £102K to £270K, average is £150K. £1.4K/m² to £3.5K/m², average is £2.5K/m².
| Price | Date | Distance | Address | Price/m² | m² | Beds | Type | |
| £160K | 02/21 | 0.05 mi | 29, Rylstone Drive, Heysham, Morecambe, Lancashire LA3 2DY | - | - | 2 | Semi-Detached House | |
| £155K | 07/21 | 0.05 mi | 74, Rylstone Drive, Heysham, Morecambe, Lancashire LA3 2DY | - | - | 2 | Semi-Detached House | |
| £186K | 08/23 | 0.05 mi | 33, Rylstone Drive, Heysham, Morecambe, Lancashire LA3 2DY | £2,776 | 67 | 2 | Semi-Detached House | |
| £145K | 09/21 | 0.07 mi | 4, Threshfield Avenue, Heysham, Morecambe, Lancashire LA3 2DU | £2,678 | 54 | 2 | Semi-Detached House | |
| £147K | 12/20 | 0.12 mi | 13, Buckden Place, Heysham, Morecambe, Lancashire LA3 2DX | £2,042 | 72 | 2 | Semi-Detached House | |
| £210K | 12/20 | 0.19 mi | 12, Hillsea Avenue, Heysham, Morecambe, Lancashire LA3 2BU | £2,019 | 104 | 2 | Semi-Detached House | |
| £155K | 11/22 | 0.22 mi | 9, Meldon Grange, Heysham, Morecambe, Lancashire LA3 2HH | £2,583 | 60 | 2 | Semi-Detached House | |
| £177K | 02/21 | 0.25 mi | 30, Ridge Grove, Heysham, Morecambe, Lancashire LA3 2JN | £2,408 | 74 | 2 | Semi-Detached House | |
| £106.5K | 11/20 | 0.26 mi | 12, Applegarth Road, Heysham, Morecambe, Lancashire LA3 2HN | £1,638 | 65 | 2 | Terraced House | |
| £135K | 06/23 | 0.26 mi | 12, Mortimer Grove, Heysham, Morecambe, Lancashire LA3 2HW | £2,500 | 54 | 2 | Semi-Detached House | |
| £120K | 12/20 | 0.27 mi | 31, Bleasdale Grove, Heysham, Morecambe, Lancashire LA3 2EX | £2,034 | 59 | 2 | Semi-Detached House | |
| £117K | 04/21 | 0.27 mi | 299, Heysham Road, Heysham, Morecambe, Lancashire LA3 2BA | £1,603 | 73 | 2 | Semi-Detached House | |
| £211K | 09/22 | 0.27 mi | 6, Haverthwaite Avenue, Heysham, Morecambe, Lancashire LA3 2EL | - | - | 2 | Detached House | |
| £155K | 12/20 | 0.28 mi | 11, Eldon Grove, Heysham, Morecambe, Lancashire LA3 2JW | £2,464 | 63 | 2 | Semi-Detached House | |
| £190K | 05/21 | 0.28 mi | 7, Haverthwaite Avenue, Heysham, Morecambe, Lancashire LA3 2EL | - | - | 2 | Detached House | |
| £195K | 12/20 | 0.29 mi | 311, Heysham Road, Heysham, Morecambe, Lancashire LA3 2BA | £3,145 | 62 | 2 | Semi-Detached House | |
| £125K | 05/21 | 0.31 mi | 10, Eastlands, Heysham, Morecambe, Lancashire LA3 2HT | £1,761 | 71 | 2 | Semi-Detached House | |
| £152K | 07/23 | 0.31 mi | 23, Eastlands, Heysham, Morecambe, Lancashire LA3 2HT | £2,714 | 56 | 2 | Semi-Detached House | |
| £152K | 07/23 | 0.31 mi | 23, Eastlands, Heysham, Morecambe, Lancashire LA3 2HT | £2,714 | 56 | 2 | Semi-Detached House | |
| £149.9K | 04/23 | 0.31 mi | 74, Meldon Road, Heysham, Morecambe, Lancashire LA3 2HJ | £2,884 | 52 | 2 | Semi-Detached House | |
| £139.9K | 03/21 | 0.32 mi | 8, Ashcroft, Heysham, Morecambe, Lancashire LA3 2AP | £2,499 | 56 | 2 | Semi-Detached House | |
| £139.9K | 03/21 | 0.32 mi | 8, Ashcroft, Heysham, Morecambe, Lancashire LA3 2AP | £2,499 | 56 | 2 | Semi-Detached House | |
| £139.9K | 03/21 | 0.32 mi | 8, Ashcroft, Heysham, Morecambe, Lancashire LA3 2AP | £2,499 | 56 | 2 | Semi-Detached House | |
| £118K | 11/20 | 0.32 mi | 2, Crofters Fold, Heysham, Morecambe, Lancashire LA3 2AH | £2,034 | 58 | 2 | Semi-Detached House | |
| £138.9K | 08/21 | 0.33 mi | 6, Fieldsend, Heysham, Morecambe, Lancashire LA3 2HU | - | - | 2 | Terraced House | |
| £134.5K | 03/21 | 0.34 mi | 76, Oxcliffe Road, Heysham, Morecambe, Lancashire LA3 1LX | £1,511 | 89 | 2 | Semi-Detached House | |
| £160K | 04/21 | 0.34 mi | 72, Oxcliffe Road, Heysham, Morecambe, Lancashire LA3 1LX | £2,540 | 63 | 2 | Detached House | |
| £185K | 12/22 | 0.34 mi | 90, Oxcliffe Road, Heysham, Morecambe, Lancashire LA3 1LX | - | - | 2 | Semi-Detached House | |
| £175K | 09/22 | 0.37 mi | 8, Edgcott Close, Heysham, Morecambe, Lancashire LA3 2HX | - | - | 2 | Detached House | |
| £132K | 02/21 | 0.37 mi | 45, Levens Drive, Heysham, Morecambe, Lancashire LA3 1JN | £2,095 | 63 | 2 | Semi-Detached House | |
| £151.5K | 08/21 | 0.38 mi | 42, Dalesview Crescent, Heysham, Morecambe, Lancashire LA3 2JQ | £2,484 | 61 | 2 | Semi-Detached House | |
| £129.9K | 04/21 | 0.39 mi | 4, Harrison Crescent, Heysham, Morecambe, Lancashire LA3 1PX | - | - | 2 | Semi-Detached House | |
| £120K | 01/23 | 0.4 mi | 15, Willacy Parade, Heysham, Morecambe, Lancashire LA3 1LT | - | - | 2 | Semi-Detached House | |
| £169.9K | 08/21 | 0.41 mi | 20, Oxcliffe Avenue, Heysham, Morecambe, Lancashire LA3 1PT | £2,463 | 69 | 2 | Semi-Detached House | |
| £173K | 02/23 | 0.44 mi | 25, Levens Drive, Heysham, Morecambe, Lancashire LA3 1JN | - | - | 2 | Semi-Detached House | |
| £102K | 10/21 | 0.45 mi | 20a, St Patricks Walk, Heysham, Morecambe, Lancashire LA3 2PJ | - | - | 2 | Terraced House | |
| £120K | 01/21 | 0.5 mi | 19, Crimewell Lane, Heysham, Morecambe, Lancashire LA3 2RH | £1,446 | 83 | 2 | Terraced House | |
| £145K | 05/21 | 0.54 mi | 15, Main Street, Heysham, Morecambe, Lancashire LA3 2RN | £3,053 | 48 | 2 | Terraced House | |
| £235K | 09/21 | 0.54 mi | Rose Cottage, Manor Courtyard, Main Street, Heysham, Morecambe, Lancashire LA3 2RN | - | - | 2 | Semi-Detached House | |
| £250K | 05/23 | 0.54 mi | Manor Cottage, Manor Courtyard, Main Street, Heysham, Morecambe, Lancashire LA3 2RN | - | - | 2 | Semi-Detached House | |
| £163K | 07/23 | 0.54 mi | Old Barn, Main Street, Heysham, Morecambe, Lancashire LA3 2RN | - | - | 2 | Terraced House | |
| £120K | 09/21 | 0.62 mi | 1, Grays Place, Heysham, Morecambe, Lancashire LA3 1JS | £1,667 | 72 | 2 | Semi-Detached House | |
| £165.8K | 05/23 | 0.62 mi | 53, Lordsome Road, Heysham, Morecambe, Lancashire LA3 1JE | £1,709 | 97 | 2 | Semi-Detached House | |
| £142K | 04/21 | 0.63 mi | 3, Ripon Place, Heysham, Morecambe, Lancashire LA3 2RB | - | - | 2 | Semi-Detached House | |
| £146K | 05/23 | 0.64 mi | 32, Laureston Avenue, Heysham, Morecambe, Lancashire LA3 2LU | - | - | 2 | Semi-Detached House | |
| £235K | 11/20 | 0.64 mi | 9a, St Johns Grove, Heysham, Morecambe, Lancashire LA3 1ET | £3,507 | 67 | 2 | Semi-Detached House | |
| £270K | 11/22 | 0.69 mi | 6, Brier Drive, Heysham, Morecambe, Lancashire LA3 2QU | - | - | 2 | Semi-Detached House | |
| £190K | 08/21 | 0.7 mi | 11, Brier Drive, Heysham, Morecambe, Lancashire LA3 2QU | - | - | 2 | Detached House | |
| £116K | 07/21 | 0.7 mi | 9, Norton Road, Heysham, Morecambe, Lancashire LA3 1HA | £1,468 | 79 | 2 | Terraced House | |
| £117K | 04/21 | 0.77 mi | 12, Manor Grove, Heysham, Morecambe, Lancashire LA3 1JA | £2,089 | 56 | 2 | Semi-Detached House | |
| £150K | 06/23 | 0.77 mi | 1, Manor Grove, Heysham, Morecambe, Lancashire LA3 1JA | £2,708 | 55 | 2 | Semi-Detached House | |
| £178K | 03/21 | 0.78 mi | 4, Sylvan Place, Heysham, Morecambe, Lancashire LA3 2QT | £1,942 | 92 | 2 | Semi-Detached House | |
| £129K | 12/21 | 0.82 mi | 5, Cumberland View Close, Heysham, Morecambe, Lancashire LA3 1HG | £2,142 | 60 | 2 | Terraced House |
Local Rents
12 rents from £550/mo to £1.2K/mo, average is £735/mo.
| Rent | Date | Distance | Address | Beds | Type | |
| £628 | 04/24 | 0.24 mi | - | 2 | Flat | |
| £1,195 | 04/25 | 0.26 mi | - | 2 | Bungalow | |
| £950 | 07/24 | 0.28 mi | Hale Carr Lane, Heysham, Morecambe | 2 | Terraced House | |
| £675 | 05/24 | 0.28 mi | Gilstead Avenue, Heysham, Morecambe, Lancashire | 2 | Flat | |
| £625 | 06/24 | 0.32 mi | GFF, Heysham Road, Heysham, Morecambe | 2 | Flat | |
| £625 | 07/24 | 0.32 mi | GFF, Heysham Road, Heysham, Morecambe | 2 | Flat | |
| £550 | 05/24 | 0.37 mi | - | 2 | Flat | |
| £800 | 04/24 | 0.39 mi | Fellside View, Heysham, Morecambe | 2 | Flat | |
| £895 | 06/24 | 0.48 mi | The Cliffs, Heysham, Morecambe, LA3 | 2 | Flat | |
| £895 | 07/24 | 0.48 mi | - | 2 | Flat | |
| £795 | 08/24 | 0.5 mi | St James Court, Heysham | 2 | House | |
| £650 | 08/24 | 0.55 mi | Brambling Drive, Heysham, LA3 | 2 | Flat |
Local Area Statistics
Population in LA3 | 24,58724,587 |
Population in Morecambe | 50,83650,836 |
Town centre distance | 1.76 miles away1.76 miles away |
Nearest school | 0.10 miles away0.10 miles away |
Nearest train station | 1.52 miles away1.52 miles away |
| |
Rental growth (12m) | -2%-2% |
Sales demand | Buyer's marketBuyer's market |
Capital growth (5yrs) | +31%+31% |
Property History
Listed for £210,000
August 9, 2024
Sold for £155,000
2021
Floor Plans
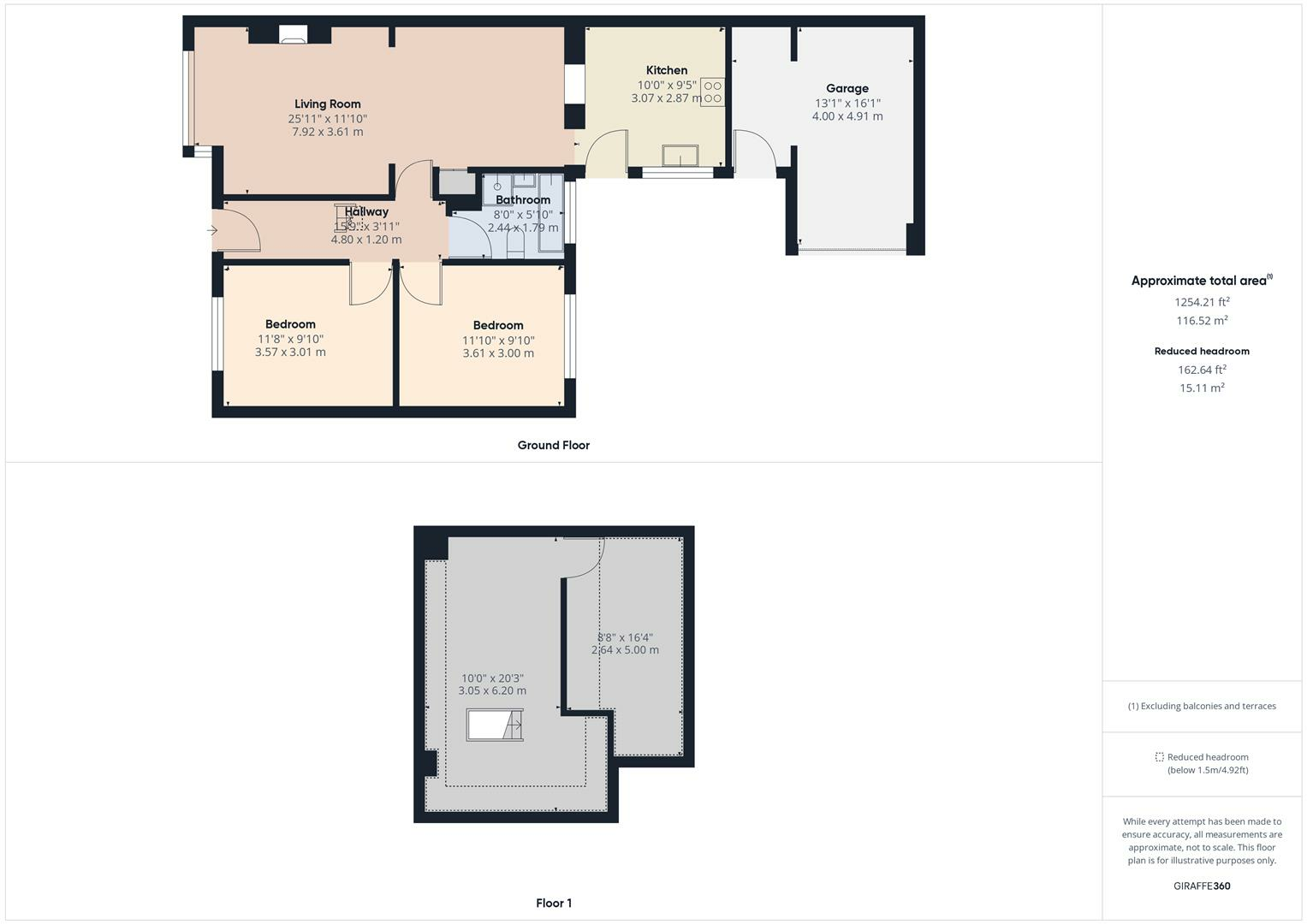
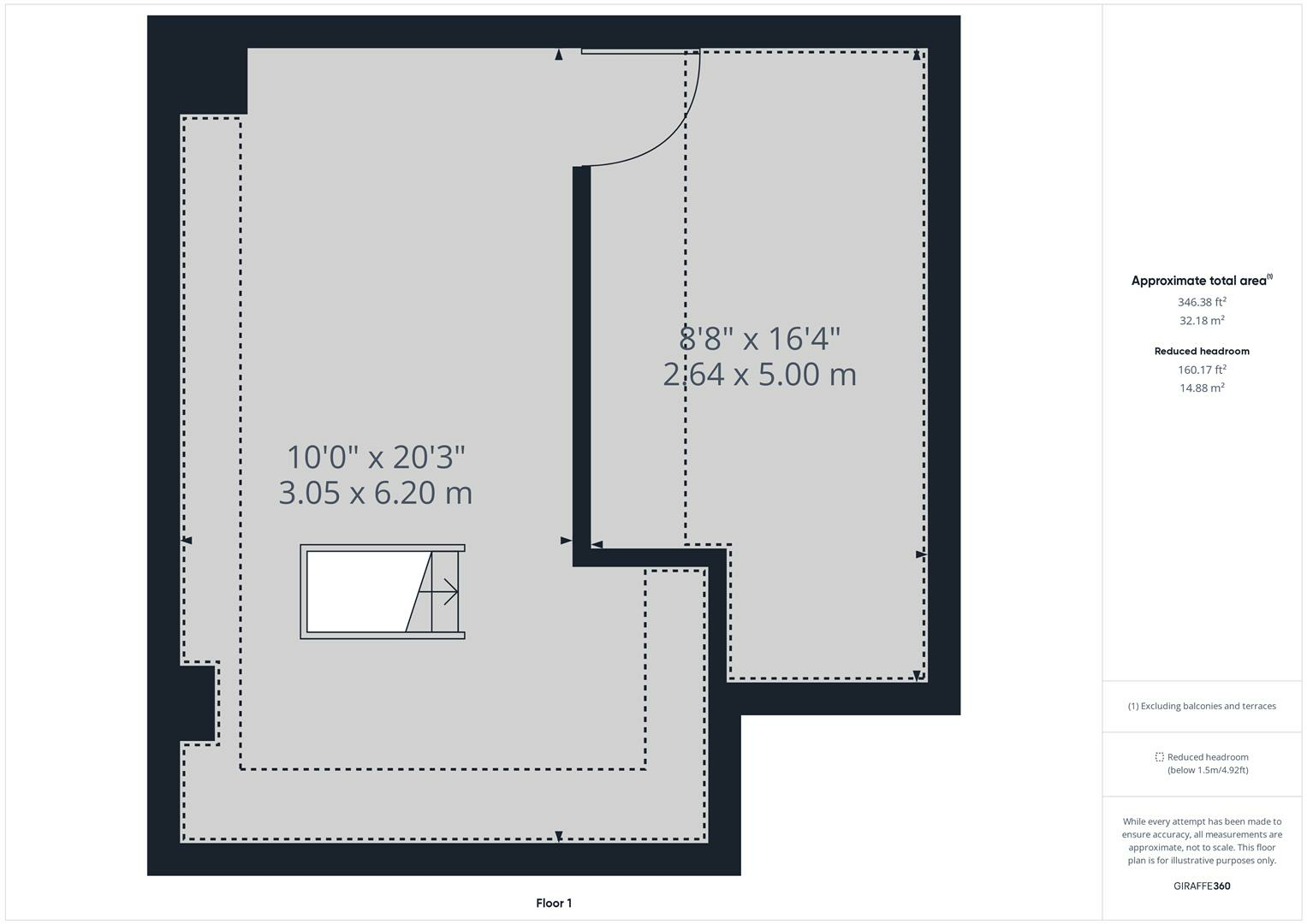
Description
- NO CHAIN +
- TRUE BUNGALOW +
- TWO BEDROOMS +
- LARGE ATTIC ROOM WITH PULL DOWN LADDER +
- OPEN PLAN LOUNGE & DINING ROOM +
- GARAGE +
- OFF ROAD PARKING +
- SUMMER HOUSE +
- EXCELLENT LOCAL AMENITIES +
- POPULAR AREA +
Charming Two-Bedroom Semi-Detached True Bungalow with Conversion Potential in a Sought-After Location
Discover the potential of this delightful two-bedroom semi-detached bungalow, ideally situated in a popular area known for its excellent local amenities and proximity to Heysham Village and the scenic shore. With its array of desirable features and immense potential for expansion, this home is perfect for those looking to personalise their space.
Key Features:
Spacious Accommodation: Two well-proportioned bedrooms provide comfortable living spaces, perfect for individuals, couples, or small families.
Large Attic Room: Offers the potential to convert into additional living space, subject to necessary planning permissions, ideal for a home office, playroom, or extra bedroom.
Convenient Garage and Off-Road Parking: Ensures ample space for vehicles and additional storage, adding convenience and security.
Property Description:
This semi-detached bungalow captures the essence of comfortable living with its practical layout and inviting atmosphere. The living spaces are complemented by natural light, creating a warm and welcoming environment.
Outside, the property features a beautifully kept front and side garden that sets a serene tone for the home. The rear of the house includes a garage, low maintenance garden, a summerhouse and a private driveway.
Enjoy the best of both worlds with easy access to urban conveniences and natural beauty. The property’s location offers a peaceful retreat with easy access to the shore, ideal for leisurely walks and enjoying the outdoors.
This bungalow is a rare find that combines potential, location, and charm. Contact us today to schedule a viewing and see how this home could be the perfect fit for your lifestyle and aspirations.
Entrance Hallway - Access to the attic room with a pull-down ladder, carpeted floor, radiator and cupboard housing the gas & electric meters.
Open Plan Lounge/Dining Room - Double-glazed window to the front, feature fireplace with inset gas fire, carpeted floor, radiator, dining area with access to the kitchen and built-in storage cupboard.
Kitchen - Double-glazed window to the side, range of matching wall and base units, ceramic sink, four plate electric hob and extractor hood, integrated electric oven and grill, plumbing for dishwasher, new integrated fridge/freezer, tiled floor, radiator, door to the garden.
Bedroom One - Double-glazed window to the front, carpeted floor, radiator.
Bedroom Two - Double-glazed window to the rear, built-in wardrobes, carpeted floor, radiator.
Bathroom - Double-glazed frosted window to the rear, bath with shower attachment, shower cubicle with thermostatic shower, vanity unit with inset wash hand basin, extractor fan, heated towel rail, laminate floor, W.C.
Attic Room - Accessed from the hallway with a pull-down ladder, double-glazed velux window, carpeted floor, radiator, door to walk in under eaves storage room housing the Worcester combi boiler.
Outside - Pretty front and side gardens with raised flower beds and a gate to access the rear. Low maintenance rear garden with a patio area and summer house, a side door provided access to the garage and utility area. Additionally, the property includes a private driveway with off-road parking, secured by gates leading to the road., offering both convenience and added security.
Garage - Up & over door, power and light, utility area with plumbing for washing machine.
Useful Information - Tenure Freehold
Council Tax Band ( B) £1756.26
No Onward Chain
Bathroom 1 year old, new carpets throughout except bedroom two.
Boiler 3 yrs old
Similar Properties
Like this property? Maybe you'll like these ones close by too.
