5 Bed Semi-Detached House, Planning Permission, Benfleet, SS7 2AB, £475,000
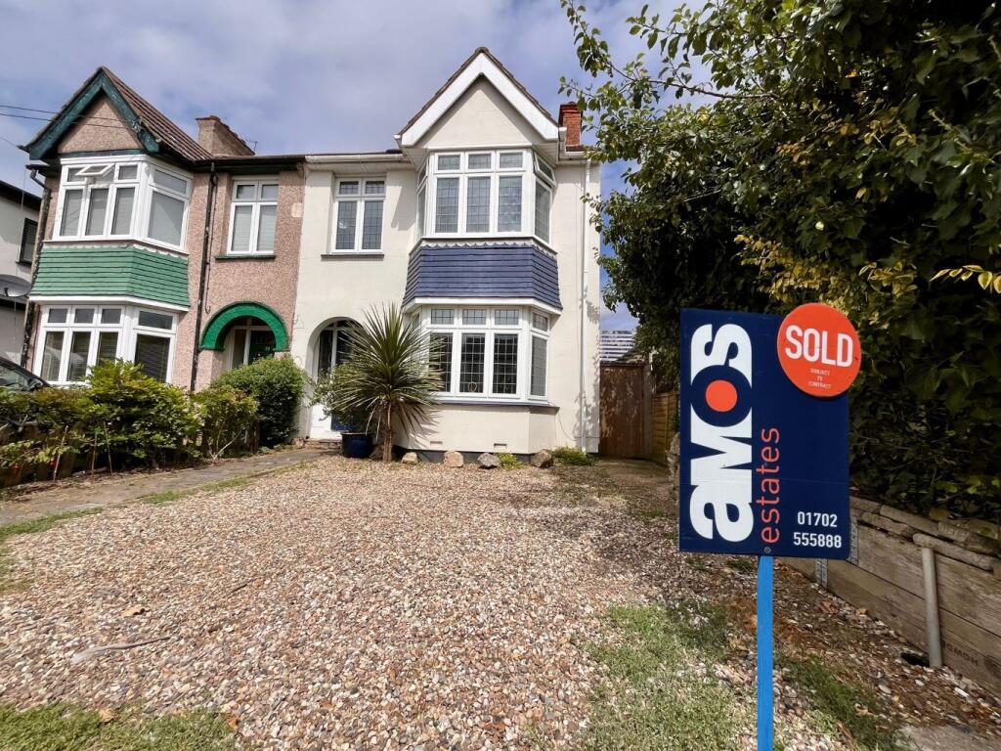
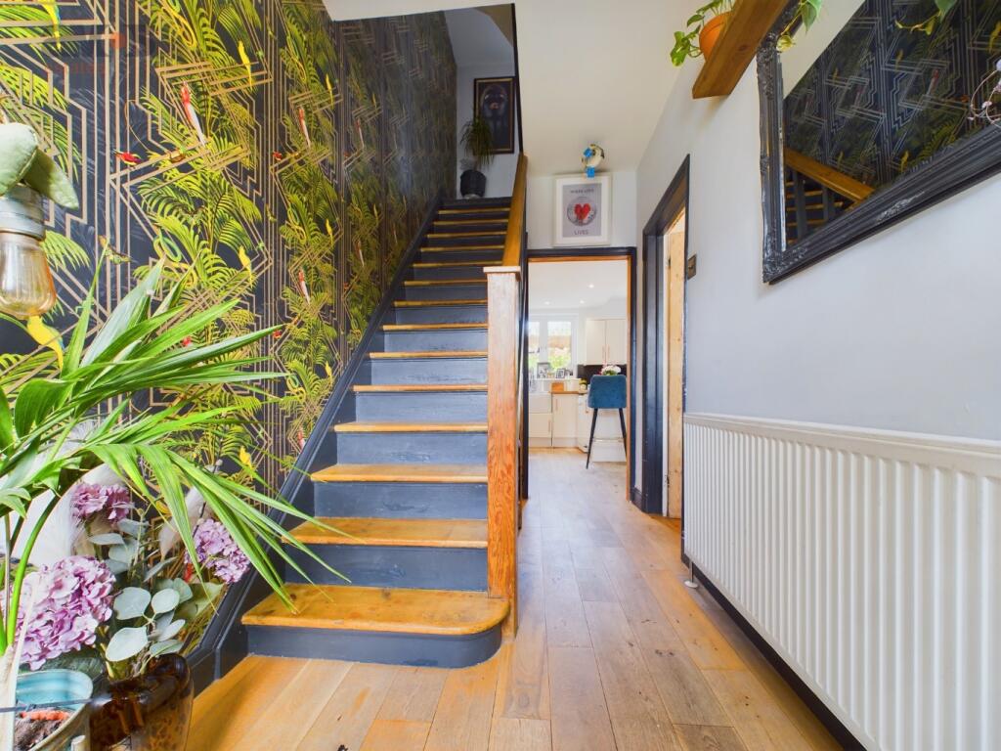
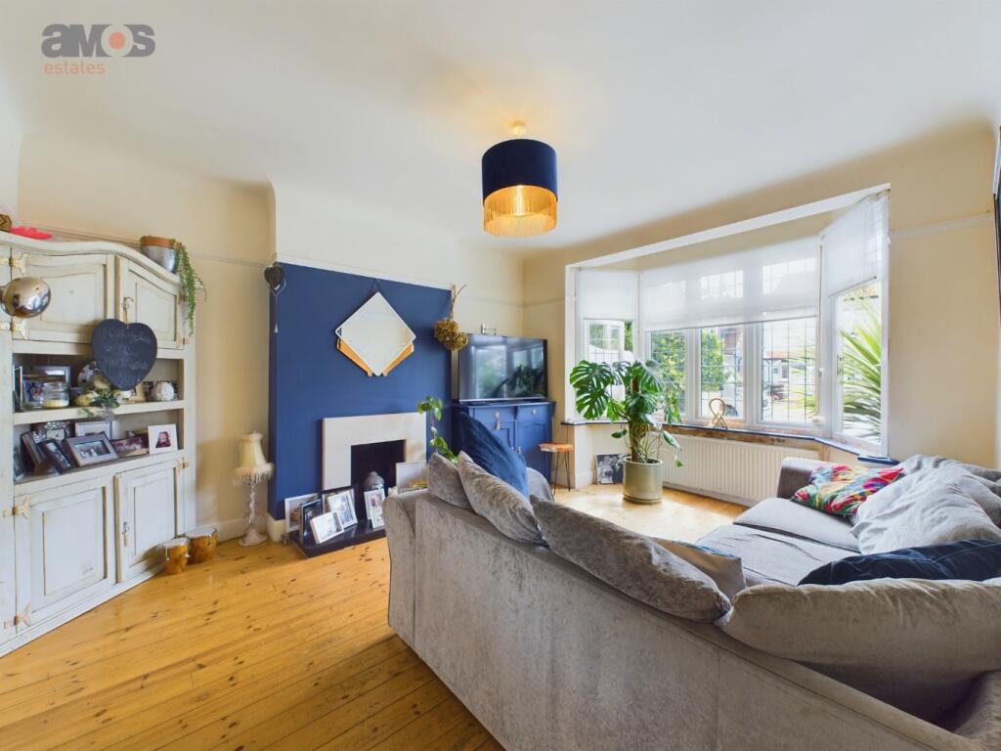
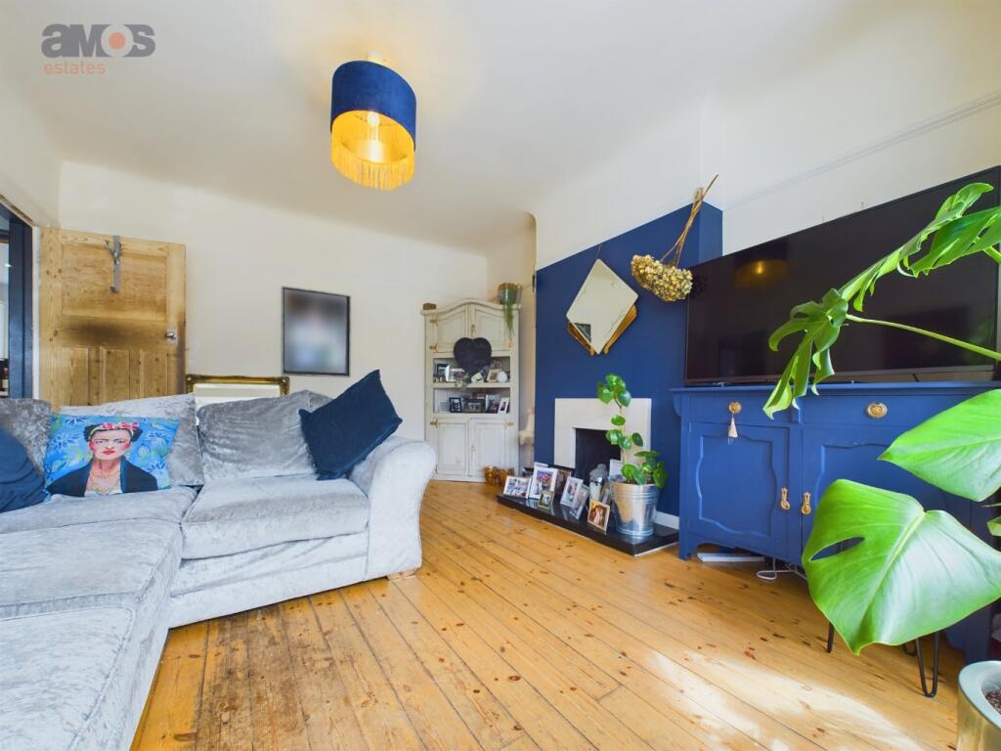
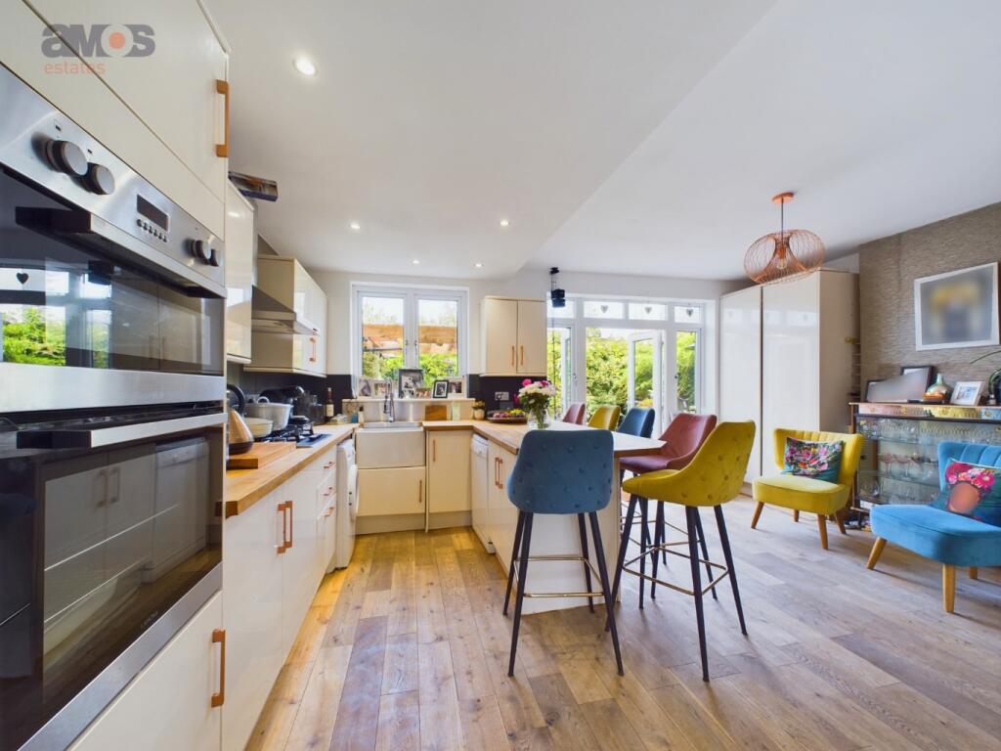
ValuationUndervalued
| Sold Prices | £162.5K - £1.8M |
| Sold Prices/m² | £1.2K/m² - £9.7K/m² |
| |
Square Metres | ~178.28 m² |
| Price/m² | £2.7K/m² |
Value Estimate | £593,750£593,750 |
| BMV | 25% |
Investment Opportunity
Cash In | |
Purchase Finance | MortgageMortgage |
Deposit (25%) | £118,750£118,750 |
Stamp Duty & Legal Fees | £26,700£26,700 |
Total Cash In | £145,450£145,450 |
| |
Cash Out | |
Rent Range | £1,250 - £2,250£1,250 - £2,250 |
Rent Estimate | £1,413 |
Running Costs/mo | £1,787£1,787 |
Cashflow/mo | £-374£-374 |
Cashflow/yr | £-4,488£-4,488 |
Gross Yield | 4%4% |
Local Sold Prices
50 sold prices from £162.5K to £1.8M, average is £724K. £1.2K/m² to £9.7K/m², average is £4.3K/m².
| Price | Date | Distance | Address | Price/m² | m² | Beds | Type | |
| £410K | 06/23 | 0.01 mi | 6, Homestead Gardens, Benfleet, Essex SS7 2AB | - | - | 5 | Detached House | |
| £520K | 09/23 | 0.1 mi | 84, Beech Road, Benfleet, Essex SS7 2AG | £7,027 | 74 | 5 | Detached House | |
| £480K | 05/21 | 0.32 mi | 17, St Marks Road, Benfleet, Essex SS7 2PY | - | - | 5 | Detached House | |
| £735K | 12/21 | 0.34 mi | 27, Templewood Road, Benfleet, Essex SS7 2RJ | £3,101 | 237 | 5 | Semi-Detached House | |
| £567.5K | 09/23 | 0.48 mi | 8, Hadleigh Park Avenue, Benfleet, Essex SS7 1SA | - | - | 5 | Semi-Detached House | |
| £458K | 08/21 | 0.48 mi | 38, Hadleigh Park Avenue, Benfleet, Essex SS7 1SA | £5,518 | 83 | 5 | Semi-Detached House | |
| £820K | 06/21 | 0.49 mi | 96, Benfleet Road, Benfleet, Essex SS7 1QH | £3,216 | 255 | 5 | Detached House | |
| £950K | 03/23 | 0.49 mi | 96, Benfleet Road, Benfleet, Essex SS7 1QH | £3,725 | 255 | 5 | Detached House | |
| £900K | 09/23 | 0.49 mi | 151, Benfleet Road, Benfleet, Essex SS7 1QF | - | - | 5 | Detached House | |
| £470K | 03/23 | 0.64 mi | 3, Mornington Crescent, Hadleigh, Benfleet, Essex SS7 2HW | £5,885 | 80 | 5 | Detached House | |
| £687K | 03/21 | 0.71 mi | 232, Benfleet Road, Benfleet, Essex SS7 1QQ | £4,404 | 156 | 5 | Detached House | |
| £442.6K | 06/21 | 0.85 mi | 174, Rayleigh Road, Benfleet, Essex SS7 3YP | - | - | 5 | Detached House | |
| £1.3M | 09/23 | 0.92 mi | 43, Woodlands Park, Leigh-on-sea, Essex SS9 3TP | - | - | 5 | Detached House | |
| £557.5K | 01/21 | 0.93 mi | 82, Tattersall Gardens, Leigh-on-sea, Southend-on-sea SS9 2QT | £3,793 | 147 | 5 | Detached House | |
| £700K | 12/20 | 0.99 mi | 104, Tattersall Gardens, Leigh-on-sea, Southend-on-sea SS9 2QZ | £4,217 | 166 | 5 | Semi-Detached House | |
| £519.5K | 03/23 | 1 mi | 17, Fairmead Avenue, Benfleet, Essex SS7 2UQ | - | - | 5 | Semi-Detached House | |
| £1.2M | 08/23 | 1.04 mi | Linkswood, Forest View Drive, Leigh-on-sea, Southend-on-sea SS9 3TR | £5,021 | 239 | 5 | Detached House | |
| £735K | 12/20 | 1.07 mi | 51, Fairmead Avenue, Benfleet, Essex SS7 2UJ | - | - | 5 | Detached House | |
| £975K | 09/23 | 1.11 mi | 71, Thames Drive, Leigh-on-sea, Southend-on-sea SS9 2XQ | - | - | 5 | Detached House | |
| £1.8M | 05/23 | 1.17 mi | 227, Vicarage Hill, Benfleet, Essex SS7 1PG | - | - | 5 | Detached House | |
| £1.2M | 11/21 | 1.2 mi | 73, Daws Heath Road, Benfleet, Essex SS7 2TA | £4,301 | 279 | 5 | Detached House | |
| £980K | 05/23 | 1.22 mi | 31, Medway Crescent, Leigh-on-sea, Southend-on-sea SS9 2UX | - | - | 5 | Semi-Detached House | |
| £520K | 01/21 | 1.24 mi | 41, Daws Heath Road, Benfleet, Essex SS7 3UT | £3,852 | 135 | 5 | Detached House | |
| £670K | 12/20 | 1.32 mi | 225, Hart Road, Thundersley, Benfleet, Essex SS7 3UG | £4,558 | 147 | 5 | Detached House | |
| £670K | 12/20 | 1.32 mi | 225, Hart Road, Thundersley, Benfleet, Essex SS7 3UG | £4,558 | 147 | 5 | Detached House | |
| £725K | 03/21 | 1.36 mi | 68, The Chase, Benfleet, Essex SS7 3BY | £3,208 | 226 | 5 | Detached House | |
| £740K | 03/23 | 1.41 mi | 65, Kings Park, Benfleet, Essex SS7 3BA | £6,325 | 117 | 5 | Detached House | |
| £1.3M | 12/22 | 1.41 mi | 131, Western Road, Leigh-on-sea, Southend-on-sea SS9 2PD | £5,531 | 226 | 5 | Detached House | |
| £723K | 06/21 | 1.46 mi | 44, Southwell Road, Benfleet, Essex SS7 1HB | £4,062 | 178 | 5 | Detached House | |
| £720K | 12/20 | 1.46 mi | 29, The Chase, Benfleet, Essex SS7 3BS | £2,738 | 263 | 5 | Detached House | |
| £972.5K | 10/21 | 1.52 mi | 10, Harley Street, Leigh-on-sea, Southend-on-sea SS9 2NJ | £5,494 | 177 | 5 | Detached House | |
| £505K | 06/23 | 1.53 mi | 24, Norwood Drive, Benfleet, Essex SS7 1LL | £5,101 | 99 | 5 | Semi-Detached House | |
| £600K | 03/23 | 1.54 mi | 2, Hazel Close, Leigh-on-sea, Southend-on-sea SS9 2UG | £4,286 | 140 | 5 | Semi-Detached House | |
| £765K | 09/23 | 1.55 mi | 20, Fernlea Road, Benfleet, Essex SS7 1HG | - | - | 5 | Detached House | |
| £615K | 04/24 | 1.63 mi | 5, Hill Road, Benfleet, Essex SS7 1HH | £4,301 | 143 | 5 | House | |
| £855K | 06/21 | 1.63 mi | 67, Hill Road, Benfleet, Essex SS7 1HL | £3,638 | 235 | 5 | Detached House | |
| £490K | 01/21 | 1.66 mi | 19, Komberg Crescent, Canvey Island, Essex SS8 8ED | £2,663 | 184 | 5 | Detached House | |
| £955K | 11/22 | 1.7 mi | 58, Burnham Road, Leigh-on-sea, Southend-on-sea SS9 2JS | £4,681 | 204 | 5 | Detached House | |
| £1.8M | 10/23 | 1.7 mi | 6, Belfairs Close, Leigh-on-sea, Southend-on-sea SS9 3AL | £7,585 | 236 | 5 | Detached House | |
| £525K | 03/24 | 1.73 mi | 22, Wilmslowe, Canvey Island, Essex SS8 8HU | £2,901 | 181 | 5 | Semi-Detached House | |
| £790K | 05/21 | 1.75 mi | 35, Percy Road, Leigh-on-sea, Southend-on-sea SS9 2LA | £5,524 | 143 | 5 | Semi-Detached House | |
| £1.4M | 05/23 | 1.76 mi | 27, Eastwood Road, Leigh-on-sea, Southend-on-sea SS9 3AJ | £9,655 | 145 | 5 | Detached House | |
| £725K | 09/21 | 1.76 mi | Rosemount, Catherine Road, Benfleet, Essex SS7 1HY | £4,341 | 167 | 5 | Semi-Detached House | |
| £595K | 04/21 | 1.77 mi | 36, Vicarage Hill, Benfleet, Essex SS7 1PB | £3,993 | 149 | 5 | Detached House | |
| £440K | 06/21 | 1.8 mi | 2, Clarence Road, Benfleet, Essex SS7 1DD | - | - | 5 | Semi-Detached House | |
| £525K | 02/21 | 1.8 mi | 70, Clarence Road North, Benfleet, Essex SS7 1HT | - | - | 5 | Detached House | |
| £800K | 09/23 | 1.8 mi | 140, Eastwood Road, Leigh-on-sea, Southend-on-sea SS9 3AD | £4,420 | 181 | 5 | Semi-Detached House | |
| £725K | 09/21 | 1.8 mi | 136, Eastwood Road, Leigh-on-sea, Southend-on-sea SS9 3AD | £3,436 | 211 | 5 | Semi-Detached House | |
| £162.5K | 01/21 | 1.82 mi | 60, Glenwood Avenue, Eastwood, Leigh-on-sea, Southend-on-sea SS9 5EB | £1,204 | 135 | 5 | Semi-Detached House | |
| £745K | 01/21 | 1.83 mi | 111, Flemming Avenue, Leigh-on-sea, Southend-on-sea SS9 3AU | £3,942 | 189 | 5 | Detached House |
Local Rents
15 rents from £1.3K/mo to £2.3K/mo, average is £1.7K/mo.
| Rent | Date | Distance | Address | Beds | Type | |
| £1,350 | 06/23 | 0.08 mi | - | 3 | Flat | |
| £1,350 | 06/23 | 0.08 mi | - | 3 | Flat | |
| £1,700 | 09/24 | 0.27 mi | New Road, Benfleet | 3 | Detached House | |
| £1,550 | 09/24 | 0.54 mi | Springfield, Benfleet | 3 | Flat | |
| £1,450 | 09/24 | 0.68 mi | Pendlestone, Thundersley, Essex | 3 | Detached House | |
| £1,550 | 09/24 | 0.68 mi | Pendlestone, Benfleet | 3 | Terraced House | |
| £1,800 | 09/24 | 0.8 mi | Kiln Road, Benfleet | 3 | Flat | |
| £2,250 | 04/24 | 0.82 mi | - | 3 | Bungalow | |
| £1,995 | 09/24 | 0.86 mi | - | 4 | Semi-Detached House | |
| £1,250 | 08/23 | 0.87 mi | - | 3 | Detached House | |
| £1,850 | 09/24 | 1.02 mi | Walker Drive, Leigh-on-sea, SS9 | 4 | Detached House | |
| £1,600 | 09/24 | 1.1 mi | - | 3 | Bungalow | |
| £1,700 | 05/24 | 1.1 mi | - | 3 | Bungalow | |
| £1,900 | 01/25 | 1.19 mi | - | 4 | Flat | |
| £1,700 | 12/24 | 1.22 mi | - | 3 | Bungalow |
Local Area Statistics
Population in SS7 | 49,12149,121 |
Town centre distance | 1.24 miles away1.24 miles away |
Nearest school | 0.30 miles away0.30 miles away |
Nearest train station | 1.66 miles away1.66 miles away |
| |
Rental demand | Landlord's marketLandlord's market |
Rental growth (12m) | +6%+6% |
Sales demand | Balanced marketBalanced market |
Capital growth (5yrs) | +16%+16% |
Property History
Listed for £475,000
August 8, 2024
Floor Plans
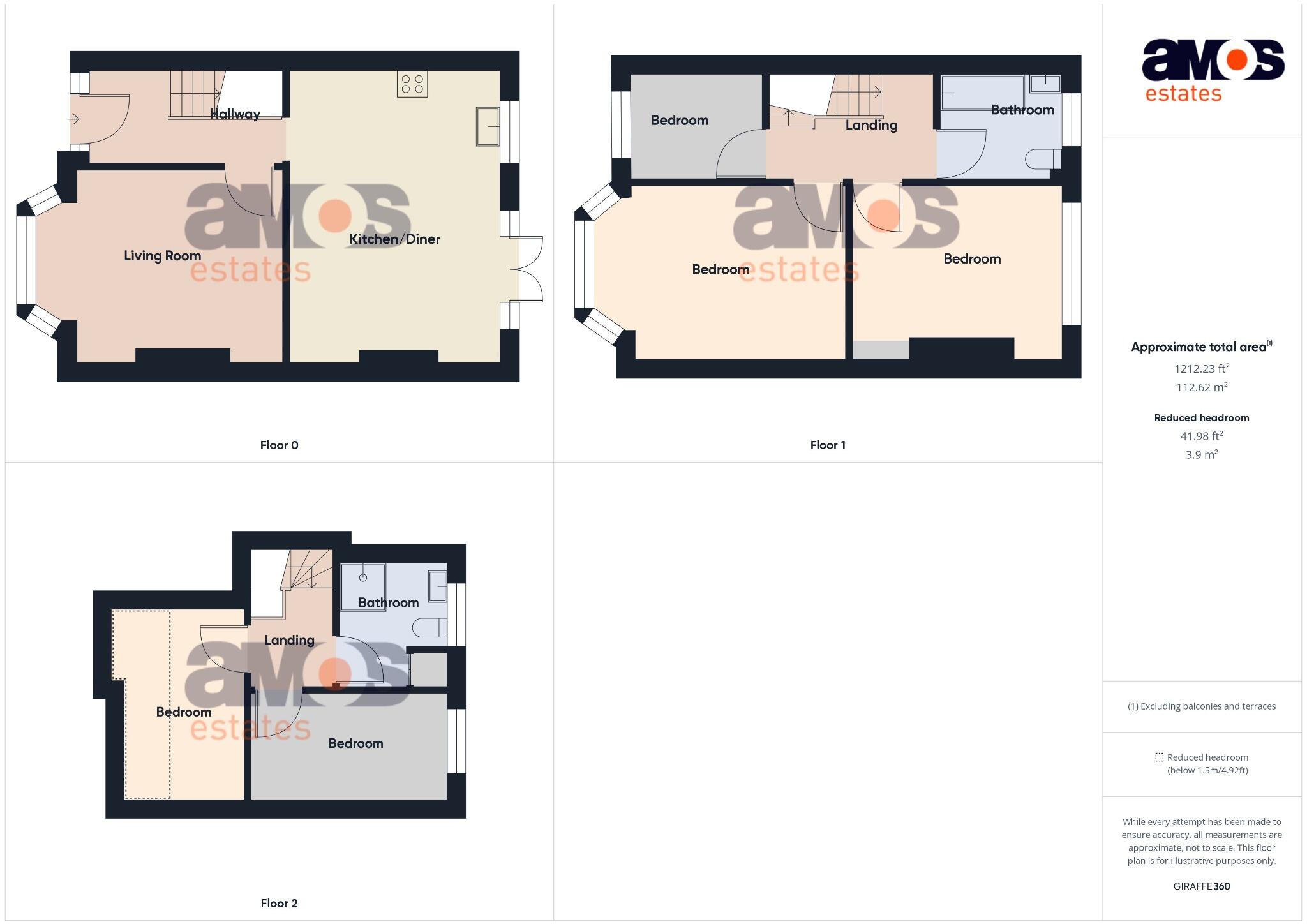
Description
- GUIDE PRICE £475,000 - £500,000 +
- Stunning Five Bedroom Semi Detached Character Home +
- Lounge 15’9 x 11’8 +
- Sought After Turning +
- Bedroom One 15’4 into bay 10’10 +
- Good Size Garden +
- Ideal Combination Boiler +
- uPVC Double Glazing Throughout +
- King John Catchment +
- Easy Reach of The Country Park for Nature Walks +
GUIDE PRICE £475,000 - £500,000
We are delighted to bring to market this five bedroom semi-detached character home with many fabulous features to include spacious lounge, open plan modern kitchen diner, good size bedrooms, bathroom to first floor and shower room to the second floor. Externally we find parking for vehicles and a generous size rear garden.
Situated in the ever sought after ‘Homestead Gardens’ a quiet yet convenient turning within the heart of Hadleigh, walking distance to Hadleigh Town Centre with its array of shops, supermarkets and cafes as well Hadleigh Country Park and all it has to offer. Excellent local schools can also be found nearby, the property being within both Hadleigh Infant/Junior and King John school catchments. Don't miss out on the opportunity to make this family house your forever home. Contact us today to arrange a viewing!
Highlights
/ Stunning Five Bedroom Semi Detached Character Home
/ Sought After Turning
/ Lounge 15’9 x 11’8
/ Kitchen / Diner 17’9 x 12’11
/ Bedroom One 15’4 into bay 10’10
/ Good Size Garden
/ Ideal Combination Boiler
/ uPVC Double Glazing Throughout
/ King John Catchment
/ Easy Reach of The Country Park for Nature Walks
/ Viewings Advised
Wooden entrance door with obscured glazed inserts and adjacent windows opening to:
Entrance Hall / Engineered oak flooring, radiator, decorative papered walls to smooth ceilings, consumer unit, under stairs storage cupboard housing gas meter, radiator, doors to accommodation off.
Lounge 15’9 x 11’8 / Pine flooring, radiator, smooth plastered walls & ceilings, open fireplace with marble hearth and surround, uPVC double glazed bay window to front aspect, power points.
Kitchen/Diner 17’9 x 12’11 / Luxury fitted kitchen open plan to dining area. Comprising of white butler style sink with chrome mixer tap with uPVC double glazed window above inset into a range of pine square edge worktops with white high gloss cupboards and drawers beneath with matching eye level units and peninsula breakfast bar, inset four ring gas hob with double brush chrome chimney style extractor above hob, space and plumbing for dishwasher, space and plumbing for washing machine, space for fridge/freezer, integrated electric LAMONA double oven, tiled splashbacks, power points, smooth plastered walls & ceilings with inset spotlights, engineered oak flooring, radiator, storage cupboard to dining area housing Ideal combination boiler, double glazed uPVC French doors leading to garden with uPVC double glazed windows to side, double glazed window to rear aspect.
First Floor Landing / Grey fitted carpet, smooth plastered walls with feature wallpaper, balustrade staircase leading to ground floor and second floor accommodation, doors to accommodation off.
Bedroom One 15’4 into bay X 10’10 / Fitted grey carpet, smooth plastered walls & ceilings, radiator, power points with USB, fitted wardrobe with mirrored sliding doors, uPVC double glazed bay window to front aspect.
Bedroom Two 13’6 x 10’9 / Pine flooring, smooth plastered walls & ceiling, radiator, power points, uPVC double glazed window to rear aspect.
Bedroom Five 8’5 x 6’7 / Grey laminate flooring, smooth plastered walls & ceiling, radiator, power points, uPVC double glazed window to front aspect.
Bathroom / Stunning three piece bathroom suite comprising panelled bath with chrome drench style shower head above with hot and cold mixer tap, low level push button w/c, wall hung wash hand basin with chrome mixer tap and storage below, smooth plastered walls with coved ceiling, chrome heated towel rail, grey laminate flooring, obscure uPVC double glazed window to rear aspect.
Second Floor Landing / Grey fitted carpet, smooth plastered walls with featured wallpaper, balustrade staircase, doors to accommodation off.
Bedroom Three 12’11 x 6’7 / Laminate pine flooring, radiator, power points, directional wall lights, Velux roof window with blackout blind to front aspect.
Bedroom Four 12’7 x 7’9 / Pine laminate flooring, smooth plastered walls & ceilings, hanging pendant light with light switch, power points, uPVC double glazed window to rear aspect.
Shower Room / Three piece shower suite comprising corner shower cubicle with fitted shower unit with handheld shower head, low level push button w/c, vanity wash hand basin with chrome mixer tap and storage below, half tiled walls to grey laminate flooring with smooth plastered walls & ceiling, grey laminate flooring, chrome heated towel rail, extractor fan airing cupboard.
Rear Garden Approximately 60’ X 25’ / Commencing with concrete patio to immediate rear leading to wooden pergola area with the remainder of the garden laid to lawn with mature tree and shrub borders to both sides, panelled fencing, timber storage shed, side access providing access to the front of the property.
Front Garden / Pathway leading to property, single driveway providing off street parking for vehicles, side gate providing access to rear garden.
PLEASE NOTE: - We recommend our customers use our panel of Conveyancers/Solicitors. It is your decision whether you choose to deal with our recommendation, and you are under no obligation to do so. You should know that we may receive a referral fee of £150 to £200 per transaction from them. Should you arrange a Mortgage through our recommended mortgage advisor, again of which there is no obligation we will receive a commission fee. The amount of commission will depend on the size of the loan and any associated products that you decide to take. The Consumer Protection from Unfair Trading Regulations 2008 (CPRs). These details are for guidance only and complete accuracy cannot be guaranteed. If there is any point, which is of particular importance, verification should be obtained. They do not constitute a contract or part of a contract. All measurements are approximate. No guarantee can be given with regard to planning permissions or fitness for purpose. No apparatus, equipment, fixture or fitting has been tested. Items shown in photographs are NOT necessarily included. Interested Parties are advised to check availability and make an appointment to view before travelling to see a property.
Similar Properties
Like this property? Maybe you'll like these ones close by too.
4 Bed House, Planning Permission, Benfleet, SS7 2AW
£550,000
1 views • a month ago • 129 m²
2 Bed House, Planning Permission, Benfleet, SS7 2AF
£250,000
5 months ago • 68 m²
2 Bed Flat, Refurb/BRRR, Benfleet, SS7 2AE
£185,000
3 views • a month ago • 68 m²
2 Bed Bungalow, Planning Permission, Benfleet, SS7 2PJ
£300,000
3 months ago • 68 m²



