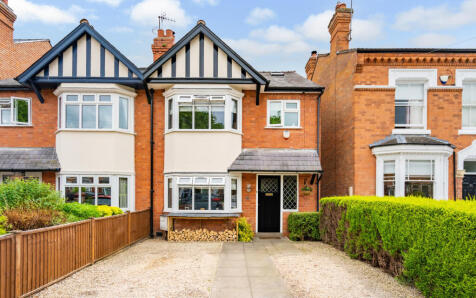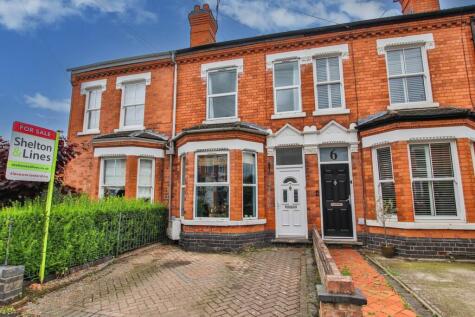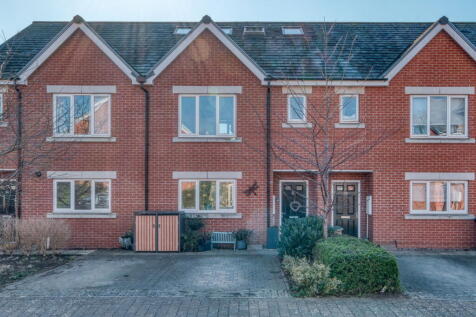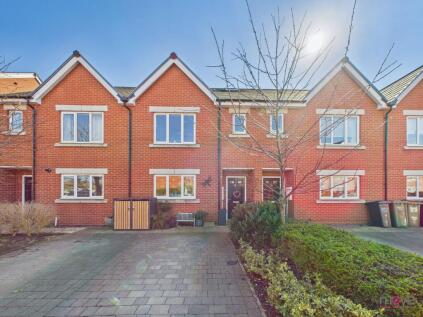2 Bed Semi-Detached House, Single Let, Worcester, WR1 1QU, £220,000
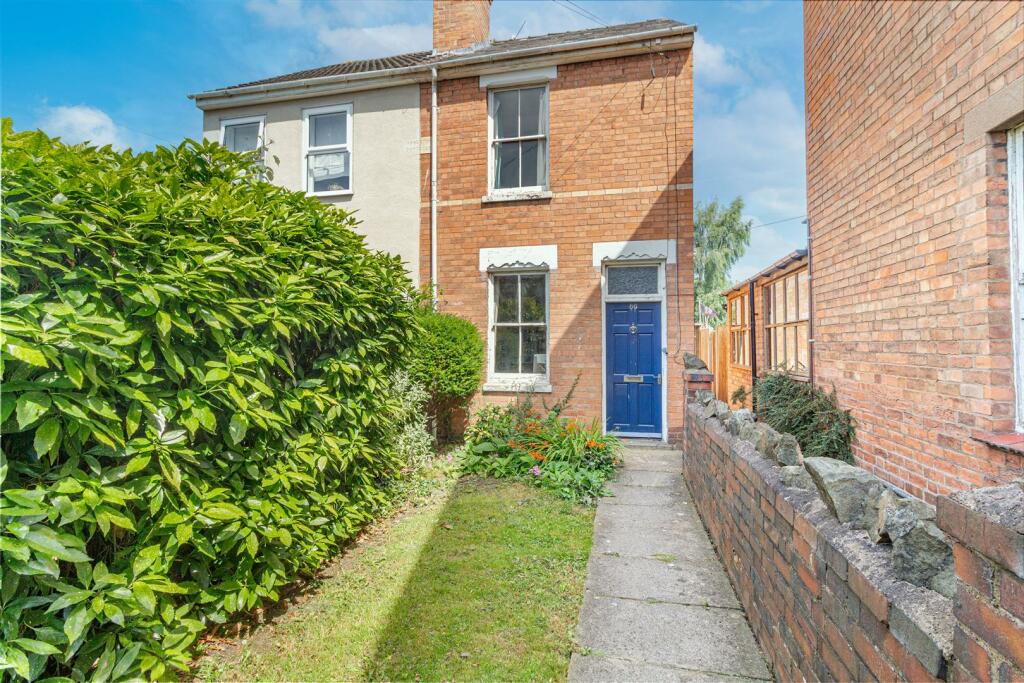
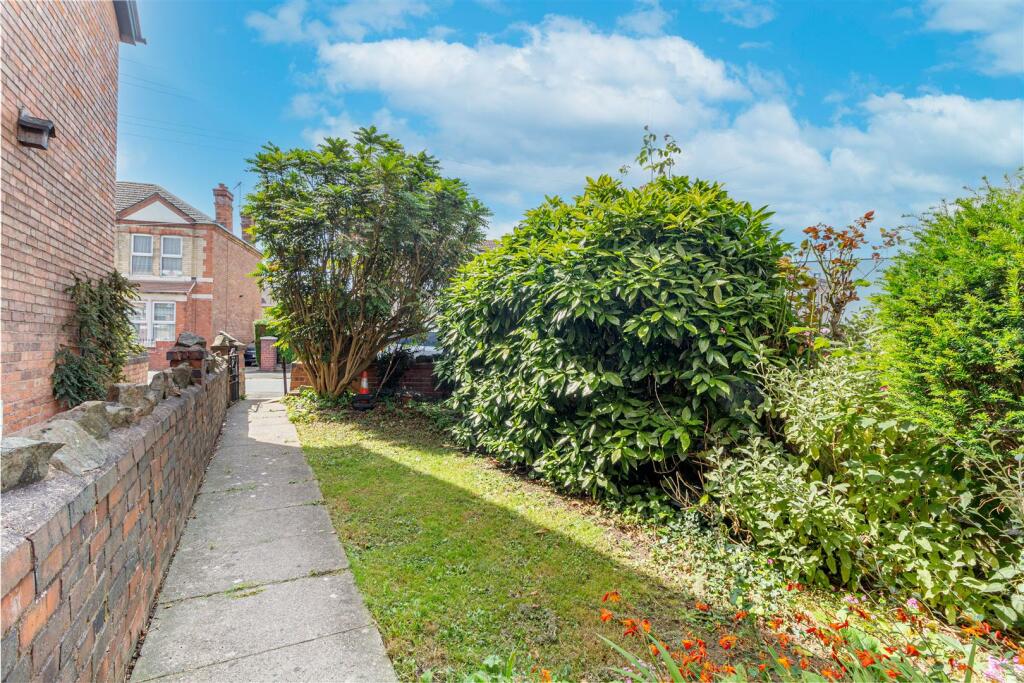
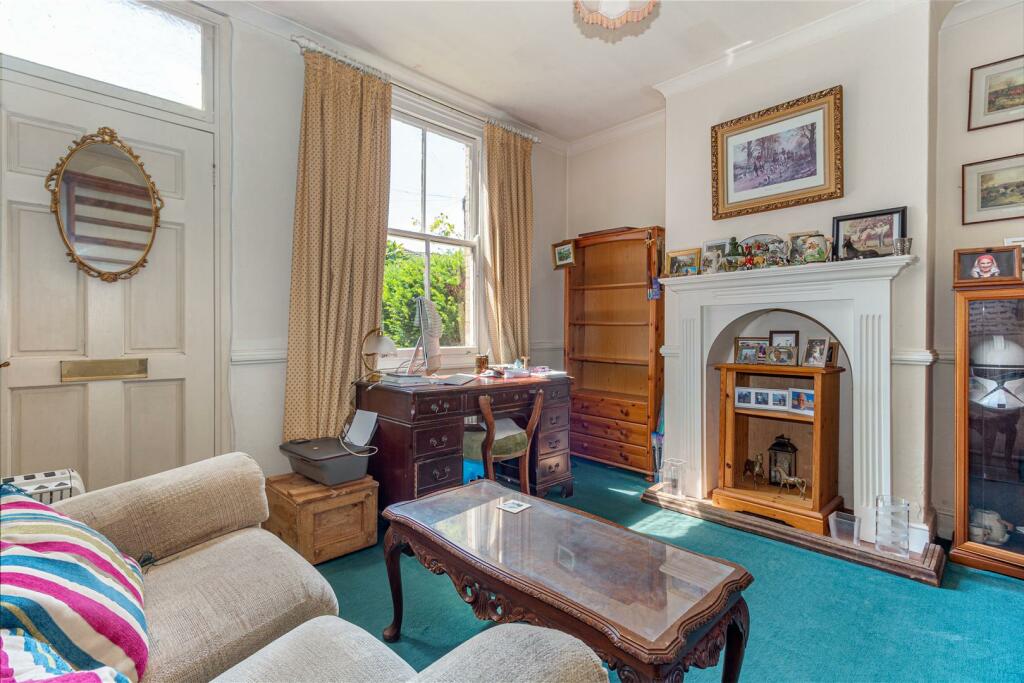
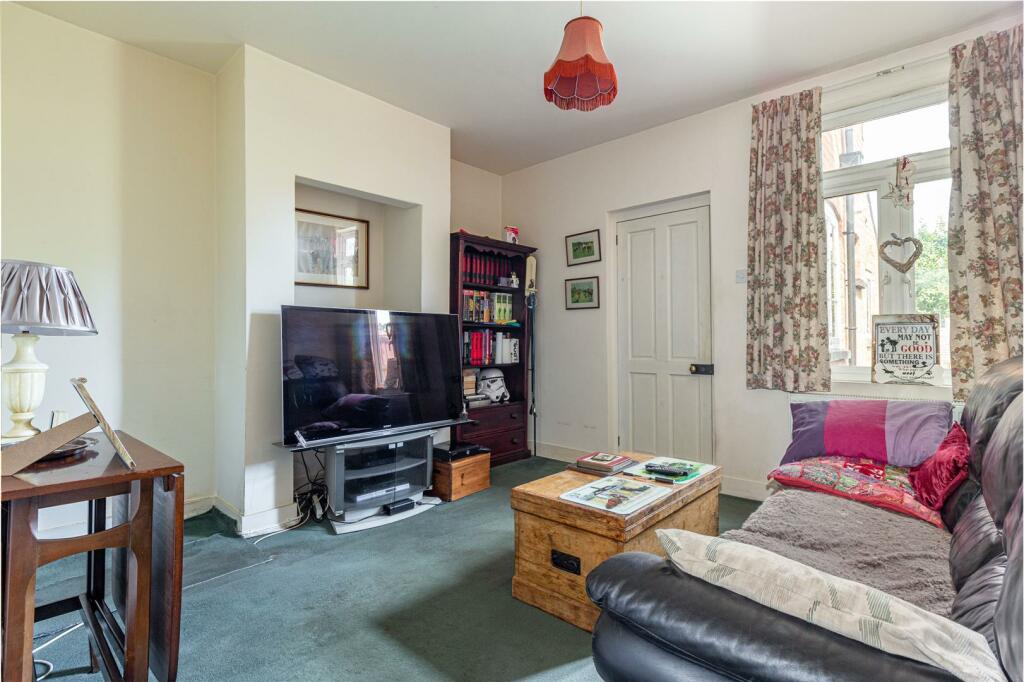
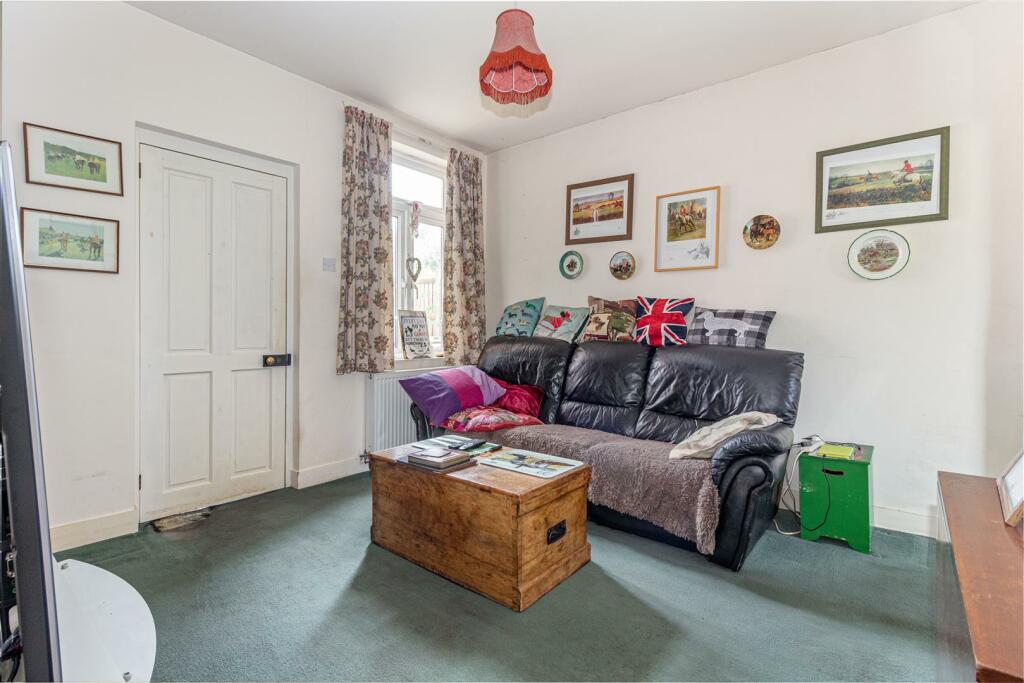
ValuationOvervalued
| Sold Prices | £135K - £775K |
| Sold Prices/m² | £1.6K/m² - £4.3K/m² |
| |
Square Metres | ~68.11 m² |
| Price/m² | £3.2K/m² |
Value Estimate | £186,089£186,089 |
Cashflows
Cash In | |
Purchase Finance | MortgageMortgage |
Deposit (25%) | £55,000£55,000 |
Stamp Duty & Legal Fees | £7,800£7,800 |
Total Cash In | £62,800£62,800 |
| |
Cash Out | |
Rent Range | £650 - £2,167£650 - £2,167 |
Rent Estimate | £744 |
Running Costs/mo | £856£856 |
Cashflow/mo | £-112£-112 |
Cashflow/yr | £-1,348£-1,348 |
Gross Yield | 4%4% |
Local Sold Prices
50 sold prices from £135K to £775K, average is £200K. £1.6K/m² to £4.3K/m², average is £2.8K/m².
| Price | Date | Distance | Address | Price/m² | m² | Beds | Type | |
| £305K | 01/24 | 0.01 mi | 78, Flag Meadow Walk, Worcester, Worcestershire WR1 1QU | £2,421 | 126 | 2 | Terraced House | |
| £280K | 05/23 | 0.07 mi | 34, Shrubbery Road, Worcester, Worcestershire WR1 1QR | £2,772 | 101 | 2 | Terraced House | |
| £235K | 04/21 | 0.07 mi | 17, Shrubbery Road, Worcester, Worcestershire WR1 1QR | £3,013 | 78 | 2 | Terraced House | |
| £240K | 08/21 | 0.07 mi | 1, Shrubbery Road, Worcester, Worcestershire WR1 1QR | £2,400 | 100 | 2 | Semi-Detached House | |
| £182K | 07/21 | 0.1 mi | 20, St Georges Walk, Worcester, Worcestershire WR1 1QY | £3,370 | 54 | 2 | Terraced House | |
| £190K | 06/23 | 0.1 mi | 20, St Georges Walk, Worcester, Worcestershire WR1 1QY | £3,519 | 54 | 2 | Terraced House | |
| £156K | 03/23 | 0.11 mi | 18, Henry Street, Worcester, Worcestershire WR1 1RB | £2,600 | 60 | 2 | Terraced House | |
| £181K | 08/23 | 0.11 mi | 13, Henry Street, Worcester, Worcestershire WR1 1RB | £2,662 | 68 | 2 | Terraced House | |
| £200K | 12/22 | 0.12 mi | 33, St Georges Lane North, Worcester, Worcestershire WR1 1RD | £3,030 | 66 | 2 | Terraced House | |
| £220K | 11/21 | 0.12 mi | 28, Cumberland Street, Worcester, Worcestershire WR1 1QE | £3,242 | 68 | 2 | Terraced House | |
| £192K | 01/21 | 0.13 mi | 16, Cumberland Street, Worcester, Worcestershire WR1 1QE | - | - | 2 | Terraced House | |
| £219.5K | 11/23 | 0.13 mi | 14, Cumberland Street, Worcester, Worcestershire WR1 1QE | £2,645 | 83 | 2 | Terraced House | |
| £178.5K | 02/21 | 0.13 mi | 3, Cumberland Street, Worcester, Worcestershire WR1 1QE | £2,879 | 62 | 2 | Terraced House | |
| £207K | 10/23 | 0.13 mi | 27, Cumberland Street, Worcester, Worcestershire WR1 1QE | £2,504 | 83 | 2 | Terraced House | |
| £187.5K | 06/21 | 0.14 mi | 27, Flag Meadow Walk, Worcester, Worcestershire WR1 1QG | £2,180 | 86 | 2 | Terraced House | |
| £180.5K | 09/21 | 0.16 mi | 33, Lansdowne Street, Worcester, Worcestershire WR1 1QF | £2,812 | 64 | 2 | Terraced House | |
| £185K | 12/20 | 0.16 mi | 37, Lansdowne Street, Worcester, Worcestershire WR1 1QF | £2,569 | 72 | 2 | Terraced House | |
| £280K | 11/22 | 0.16 mi | 23, Flag Meadow Walk, Worcester, Worcestershire WR1 1QG | £3,674 | 76 | 2 | Terraced House | |
| £195.1K | 10/22 | 0.17 mi | 11, White Ladies Close, Worcester, Worcestershire WR1 1PZ | £3,364 | 58 | 2 | Terraced House | |
| £205K | 08/23 | 0.17 mi | 8, White Ladies Close, Worcester, Worcestershire WR1 1PZ | £3,467 | 59 | 2 | Terraced House | |
| £180K | 11/23 | 0.17 mi | 5, White Ladies Close, Worcester, Worcestershire WR1 1PZ | £3,051 | 59 | 2 | Terraced House | |
| £270K | 01/21 | 0.17 mi | 43, Flag Meadow Walk, Worcester, Worcestershire WR1 1QG | £2,477 | 109 | 2 | Terraced House | |
| £185K | 03/21 | 0.18 mi | 9, Lansdowne Street, Worcester, Worcestershire WR1 1QD | £1,796 | 103 | 2 | Terraced House | |
| £185K | 10/20 | 0.19 mi | 1, White Ladies Walk, Worcester, Worcestershire WR1 1QB | £2,745 | 67 | 2 | Terraced House | |
| £160K | 08/21 | 0.21 mi | 16, Lansdowne Terrace, Worcester, Worcestershire WR1 1SR | £2,931 | 55 | 2 | Terraced House | |
| £222K | 11/23 | 0.21 mi | 12, Lansdowne Terrace, Worcester, Worcestershire WR1 1SR | £3,524 | 63 | 2 | Terraced House | |
| £185.8K | 10/22 | 0.21 mi | 10, Lansdowne Terrace, Worcester, Worcestershire WR1 1SR | £2,902 | 64 | 2 | Terraced House | |
| £146.8K | 01/21 | 0.22 mi | 3, Turrall Street, Worcester, Worcestershire WR3 8AJ | £1,687 | 87 | 2 | Terraced House | |
| £153K | 10/20 | 0.24 mi | 45, Bishops Avenue, Worcester, Worcestershire WR3 8XA | £2,732 | 56 | 2 | Terraced House | |
| £195.3K | 02/23 | 0.25 mi | 14, New Bank Street, Worcester, Worcestershire WR3 8AN | £3,551 | 55 | 2 | Terraced House | |
| £135K | 07/21 | 0.25 mi | 24, New Bank Street, Worcester, Worcestershire WR3 8AN | £2,464 | 55 | 2 | Terraced House | |
| £278.5K | 10/22 | 0.25 mi | 27, New Bank Street, Worcester, Worcestershire WR3 8AN | £4,298 | 65 | 2 | Terraced House | |
| £200K | 04/21 | 0.25 mi | 1a, New Bank Street, Worcester, Worcestershire WR3 8AN | - | - | 2 | Terraced House | |
| £270.5K | 06/21 | 0.25 mi | 6, New Bank Street, Worcester, Worcestershire WR3 8AN | £2,312 | 117 | 2 | Semi-Detached House | |
| £186K | 11/20 | 0.26 mi | 8, Ashcroft Road, Worcester, Worcestershire WR1 3HX | £2,241 | 83 | 2 | Terraced House | |
| £262K | 05/23 | 0.27 mi | 27, Barbourne Lane, Worcester, Worcestershire WR1 3ET | £1,617 | 162 | 2 | Terraced House | |
| £240K | 03/21 | 0.27 mi | 35, Barbourne Lane, Worcester, Worcestershire WR1 3ET | £2,474 | 97 | 2 | Semi-Detached House | |
| £286K | 12/22 | 0.28 mi | 4, Leicester Street, Worcester, Worcestershire WR1 3HU | £3,405 | 84 | 2 | Terraced House | |
| £235K | 01/21 | 0.28 mi | 12, Leicester Street, Worcester, Worcestershire WR1 3HU | £2,061 | 114 | 2 | Terraced House | |
| £775K | 08/23 | 0.28 mi | 6, Droitwich Road, Worcester, Worcestershire WR3 7LJ | - | - | 2 | Detached House | |
| £200K | 10/20 | 0.28 mi | 34, Wakeman Street, Worcester, Worcestershire WR3 8BQ | £3,608 | 55 | 2 | Terraced House | |
| £221.5K | 09/23 | 0.29 mi | 25, Sydney Street, Worcester, Worcestershire WR3 8BG | £3,034 | 73 | 2 | Terraced House | |
| £200K | 04/21 | 0.3 mi | 23, Wakeman Street, Worcester, Worcestershire WR3 8BQ | £2,632 | 76 | 2 | Terraced House | |
| £205K | 11/20 | 0.31 mi | 32, Melbourne Street, Worcester, Worcestershire WR3 8AX | £2,563 | 80 | 2 | Semi-Detached House | |
| £192K | 01/21 | 0.31 mi | 38, Melbourne Street, Worcester, Worcestershire WR3 8AX | £1,939 | 99 | 2 | Terraced House | |
| £180K | 12/23 | 0.32 mi | 7, Adelaide Close, Worcester, Worcestershire WR3 8BD | £3,051 | 59 | 2 | Terraced House | |
| £222.5K | 01/21 | 0.32 mi | 24, Selborne Road West, Worcester, Worcestershire WR1 3JG | £2,928 | 76 | 2 | Terraced House | |
| £203.3K | 10/22 | 0.32 mi | 6, Lower Chestnut Street, Worcester, Worcestershire WR1 1PB | £2,964 | 69 | 2 | Terraced House | |
| £142.5K | 01/21 | 0.32 mi | 20, Lower Chestnut Street, Worcester, Worcestershire WR1 1PB | £1,623 | 88 | 2 | Terraced House | |
| £215.5K | 09/22 | 0.32 mi | 12, Bromsgrove Street, Worcester, Worcestershire WR3 8AR | £3,564 | 60 | 2 | Terraced House |
Local Rents
37 rents from £650/mo to £2.2K/mo, average is £900/mo.
| Rent | Date | Distance | Address | Beds | Type | |
| £900 | 11/24 | 0.04 mi | St. Georges Lane South, Barbourne, Worcester, WR1 | 2 | Flat | |
| £900 | 07/24 | 0.05 mi | - | 2 | Flat | |
| £1,000 | 11/24 | 0.11 mi | The Lane, WORCESTER | 2 | Flat | |
| £975 | 11/24 | 0.14 mi | Gregorys Bank, Barbourne, Worcester, WR3 | 2 | Detached House | |
| £895 | 11/24 | 0.17 mi | Old Baskerville, Barbourne Road, Worcester | 2 | Flat | |
| £850 | 11/24 | 0.19 mi | Barbourne Road, Worcester, WR1 | 2 | Flat | |
| £850 | 11/24 | 0.19 mi | - | 2 | Flat | |
| £900 | 11/24 | 0.19 mi | Kiln Crescent, Worcester, Worcestershire, WR3 | 2 | Terraced House | |
| £750 | 11/24 | 0.2 mi | Flat 7, Old Baskerville, Barbourne Road, Worcester, Worcestershire, WR1 1RU | 2 | Flat | |
| £795 | 11/24 | 0.22 mi | Barbourne Road, Worcester, Worcestershire, WR1 | 2 | Flat | |
| £850 | 11/24 | 0.23 mi | Thorneloe Place, Thorneloe Walk, Worcester, Worcestershire, WR1 | 2 | Flat | |
| £950 | 02/25 | 0.27 mi | - | 2 | Terraced House | |
| £825 | 11/24 | 0.31 mi | Chestnut Street, Arboretum, Worcester, WR1 | 2 | Terraced House | |
| £650 | 02/24 | 0.32 mi | - | 2 | Terraced House | |
| £950 | 01/25 | 0.36 mi | - | 2 | Terraced House | |
| £1,300 | 11/24 | 0.4 mi | Surman Street, Worcester | 2 | Flat | |
| £1,095 | 11/24 | 0.4 mi | Surman Street, Worcester, WR1 1HL | 2 | Flat | |
| £895 | 02/25 | 0.41 mi | - | 2 | Flat | |
| £950 | 02/25 | 0.42 mi | - | 2 | Terraced House | |
| £995 | 11/24 | 0.42 mi | Northfield Street, Worcester, Worcestershire, WR1 | 2 | Flat | |
| £900 | 04/25 | 0.45 mi | - | 2 | Flat | |
| £2,167 | 10/24 | 0.46 mi | - | 2 | Terraced House | |
| £820 | 11/24 | 0.46 mi | - | 2 | Flat | |
| £850 | 07/23 | 0.47 mi | - | 2 | Terraced House | |
| £925 | 09/24 | 0.47 mi | - | 2 | Terraced House | |
| £675 | 11/24 | 0.47 mi | Arboretum Road, Worcester | 2 | Flat | |
| £895 | 11/24 | 0.5 mi | Perdiswell Street, Worcester, WR3 | 2 | Terraced House | |
| £925 | 03/25 | 0.52 mi | - | 2 | Terraced House | |
| £900 | 11/24 | 0.52 mi | Southfield Street, WORCESTER | 2 | Terraced House | |
| £975 | 09/24 | 0.53 mi | - | 2 | Terraced House | |
| £995 | 03/24 | 0.55 mi | - | 2 | Terraced House | |
| £700 | 11/24 | 0.56 mi | Ashford House, Rainbow Hill, Worcester, WR3 | 2 | Flat | |
| £850 | 11/24 | 0.56 mi | Barbourne Works, Northwick Avenue, Worcester, WR3 | 2 | Flat | |
| £900 | 08/24 | 0.59 mi | - | 2 | Terraced House | |
| £825 | 11/24 | 0.59 mi | POPULAR CITY CENTRE LOCATION - Lion Court, Worcester, WR1 | 2 | Flat | |
| £1,250 | 04/25 | 0.59 mi | - | 2 | Flat | |
| £950 | 11/24 | 0.61 mi | - | 2 | Terraced House |
Local Area Statistics
Population in WR1 | 9,2299,229 |
Population in Worcester | 142,140142,140 |
Town centre distance | 1.07 miles away1.07 miles away |
Nearest school | 0.10 miles away0.10 miles away |
Nearest train station | 0.63 miles away0.63 miles away |
| |
Rental demand | Landlord's marketLandlord's market |
Rental growth (12m) | +25%+25% |
Sales demand | Seller's marketSeller's market |
Capital growth (5yrs) | +18%+18% |
Property History
Listed for £220,000
August 8, 2024
Floor Plans
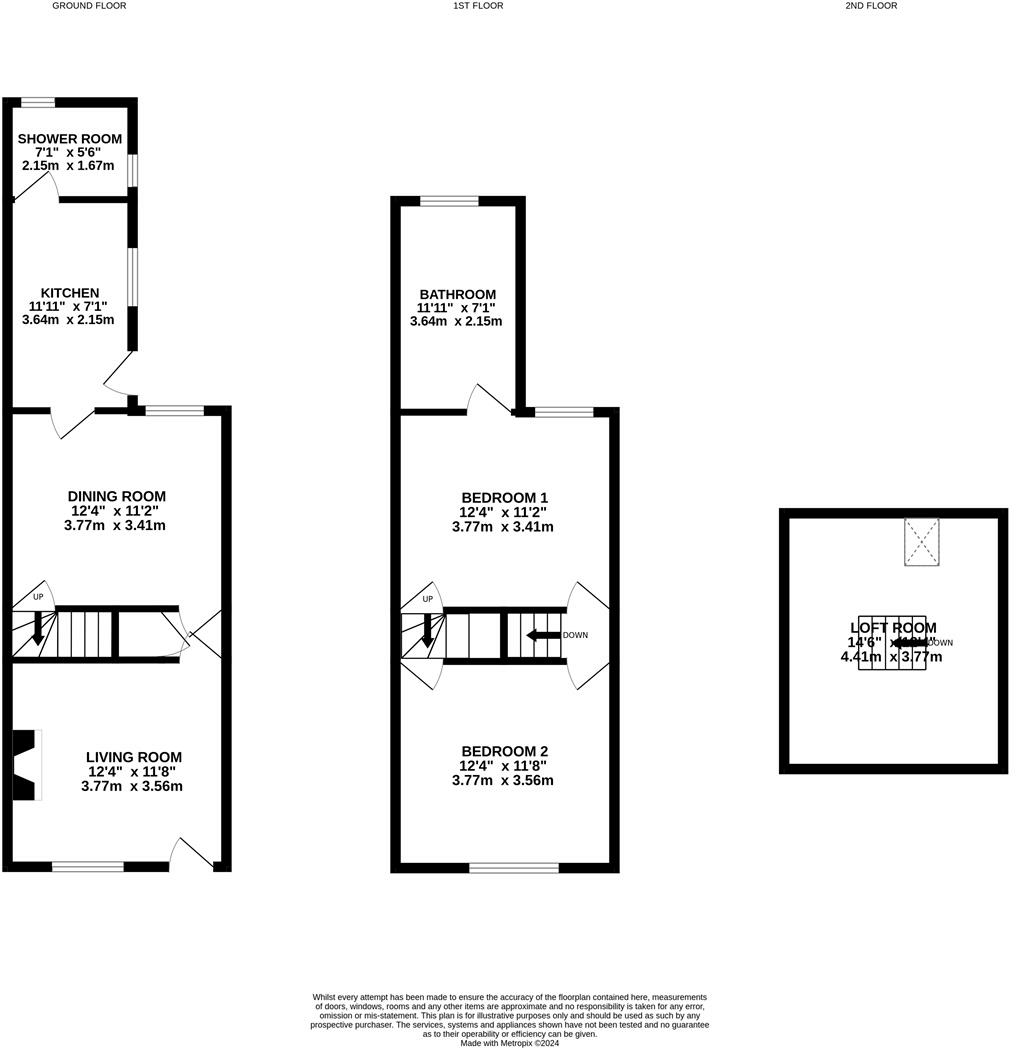
Description
- Victorian Semi Detached Home +
- Loft Room +
- Two Reception Rooms +
- Conveniently Located To The City Centre +
- Inviting Cosmetic Improvements +
- No Onward Chain +
- Rear Garden +
- Shower Room To Ground Floor Plus Additional Bedroom To The First Floor +
- Two Bedrooms +
- EPC:E Council Tax Band B Tenure Freehold +
SOLD, SUBJECT TO CONTRACT - SIMILAR PROPERTIES REQUIRED. PLEASE CALL PLJ WORCESTER TO ARRANGE YOUR FREE NO OBLIGATION MARKET APPRAISAL
Philip Laney & Jolly and pleased to present on Flag Meadow Walk, Worcester - a charming Victorian semi-detached house with great potential! This property boasts two bedrooms, plus a very useful loft room suitable for your individual needs.
Situated in the heart of the city centre, this house offers convenience at your doorstep being within walking distance of the City Centre. Imagine strolling to nearby amenities, shops, and cafes without the hassle of commuting.
Although the property requires some cosmetic upgrading, this presents a fantastic opportunity for you to unleash your creativity and design the home of your dreams. With its classic Victorian architecture and generous layout, the possibilities are endless.
Embrace the character of this Victorian property and turn it into your ideal home.
Lounge - Entrance door. Window to front aspect. Feature fireplace with hearth and surround. Ceiling light point. Radiator. Cupboard under the stairs.
Dining Room - Double glazed window to rear aspect. Ceiling light point. Radiator. Stairs to first floor. Door to kitchen.
Kitchen - Ceiling light point. Radiator. Window to the side aspect. Wall and Base units with work surface on top. Stainless steel sink and drainer. Integrated cooker and hob. Space and plumbing for washing machine. Space for fridge. Tiled splashbacks.
Bathroom - Two ceiling light points. Radiator. Obscure double glazed window to the rear. Double glazed window to rear. Wall mounted wash hand basin. Low level WC. Wet room type shower with mains fed shower. Tiled splashbacks.
Landing - Ceiling light point. Doors off to bedroom one and bedroom two.
Bedroom One - Double gazed window to rear. Ceiling light point. Radiator.
En-Suite - Obscure double glazed window to rear. Ceiling light point. Radiator. Shower cubicle with mains fed shower. Low level WC. Pedestal washer and basin. Built in storage cupboards. Tiled splashbacks.
Bedroom Two - Window to front. Ceiling light point. Radiator.
Loft Room - Double glazed Velux window. Spot lights. Eaves storage.
Garden - Block paved seating area. Gate leading to lawn area secure with timber panel fencing. Gated side access.
Council Tax Worcester - We understand the council tax band presently to be : B
Worcester Council
(Council Tax may be subject to alteration upon change of ownership and should be checked with the local authority).
Financial Services - Please note that any offer made on a property marketed by Philip Laney and Jolly will need to be qualified by Whiteoak Mortgages in order to demonstrate due diligence on behalf of our clients.
If you require any mortgage assistance - please use the link :
Philip Laney and Jolly reserve the right to earn a referral fee from various third party providers recommended to the client if instructed, services include; conveyancing, mortgage services, removals.
Floor Plan - This plan is included as a service to our customers and is intended as a GUIDE TO LAYOUT only. Dimensions are approximate and not to scale.
Services - Mains electricity, gas, water and drainage were laid on and connected at the time of our inspection. We have not carried out any tests on the services and cannot therefore confirm that these are in working order or free from any defects.
Tenure Freehold - We understand that the property is offered for sale Freehold.
Verifying Id - Under The Money Laundering, Terrorist Financing and Transfer of Funds (Information on the Payer) Regulations 2017, the Agent is legally obliged to verify the identity of all buyers and sellers. In the first instance, we will ask you to provide legally recognised photographic identification (Passport, photographic driver’s licence, etc.) and documentary proof of address (utility bill, bank/mortgage statement, council tax bill etc). We will also use a third party electronic verification system in addition to this having obtained your identity documents. This allows them to verify you from basic details using electronic data, however it is not a credit check and will have no effect on you or your credit history. They may also use your details in the future to assist other companies for verification purposes.
Parking - Parking for the property is on street parking
Broadband - We understand currently Ultrafast Full Fibre Broadband is available at this property.
You can check and confirm the type of Broadband availability using the Openreach fibre checker
Mobile Coverage - Mobile phone signal availability can be checked via Ofcom Mobile & Broadband checker on their website.
Similar Properties
Like this property? Maybe you'll like these ones close by too.
4 Bed House, Single Let, Worcester, WR1 1QP
£410,000
1 views • 7 months ago • 129 m²
3 Bed House, Single Let, Worcester, WR1 1QR
£300,000
2 views • 10 months ago • 115 m²
4 Bed House, Single Let, Worcester, WR1 1AE
£330,000
4 views • a month ago • 129 m²
4 Bed House, Single Let, Worcester, WR1 1AE
£330,000
a month ago • 129 m²
