This property was removed from Dealsourcr.
5 Bed Detached House, Refurb/BRRR, Immingham, DN40 2EU, £390,000
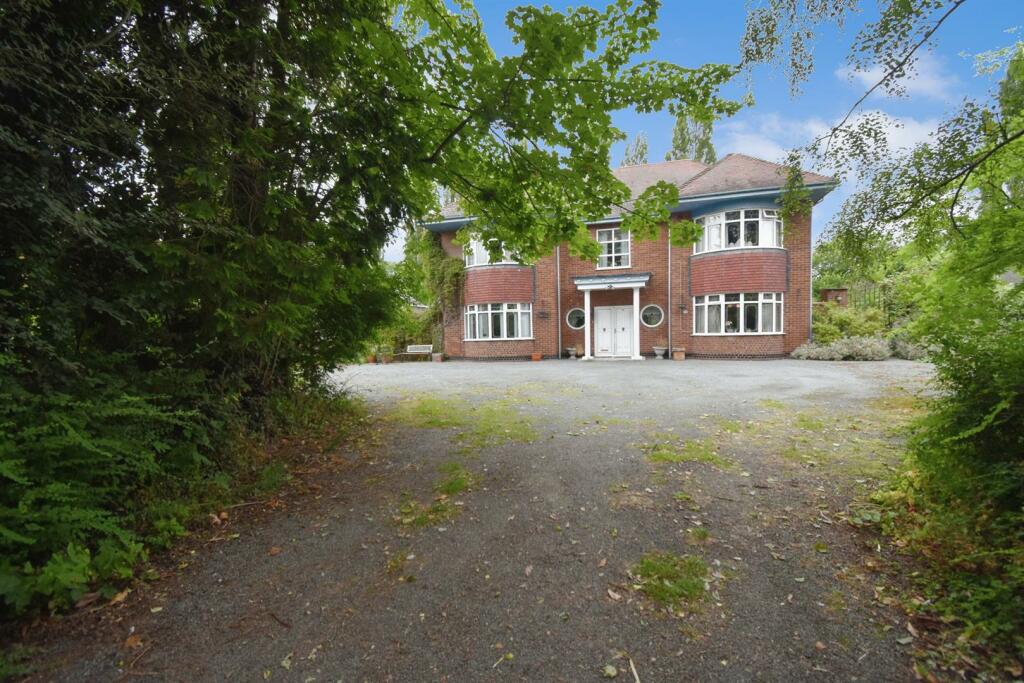
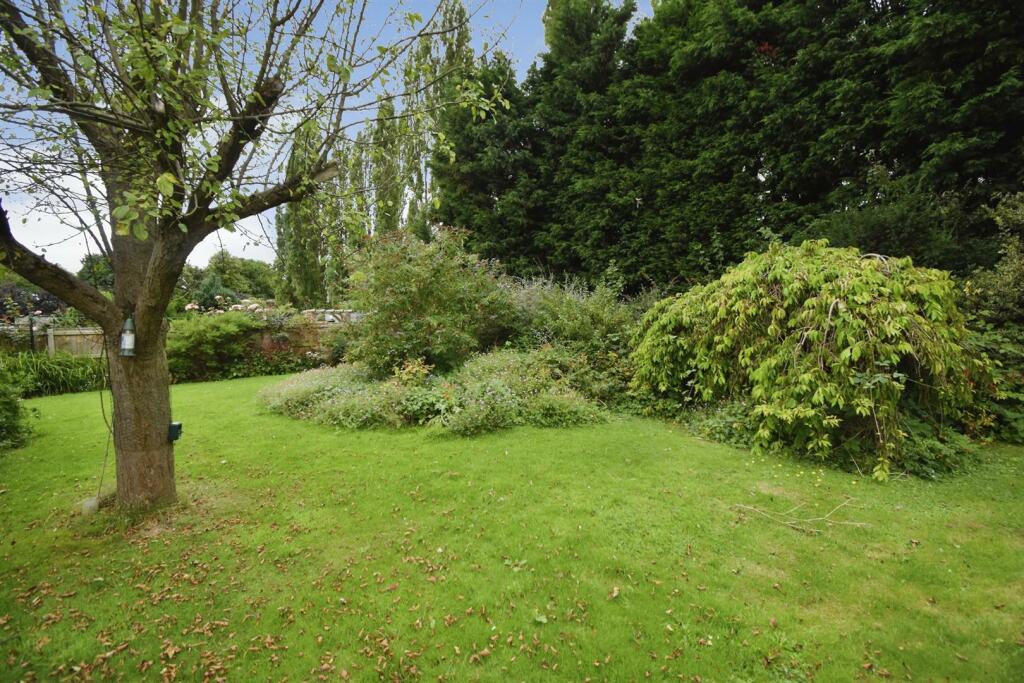
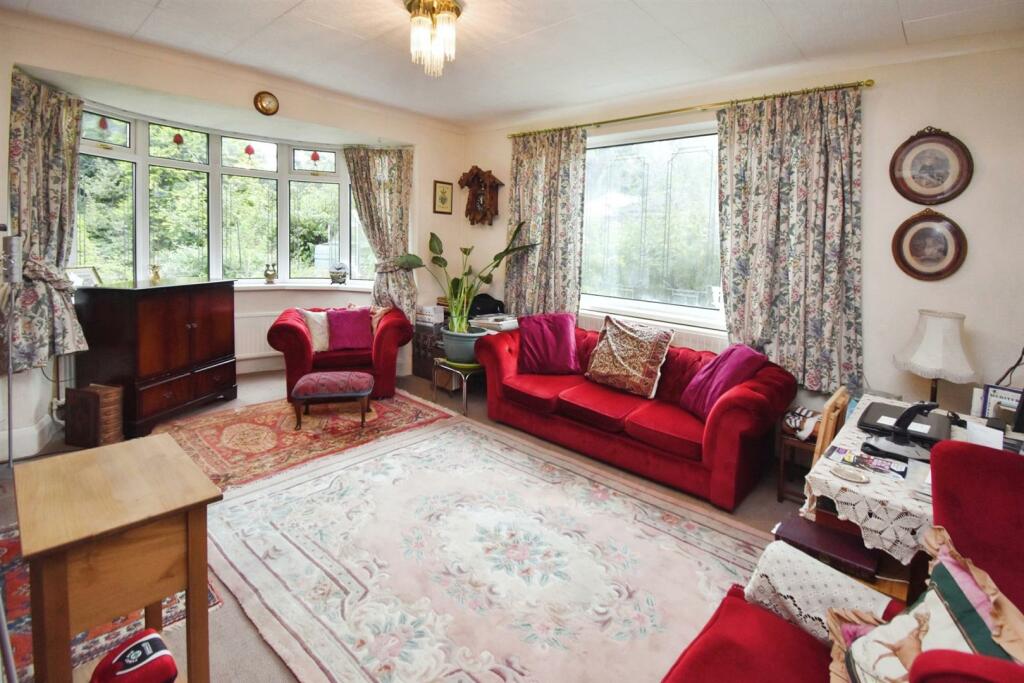
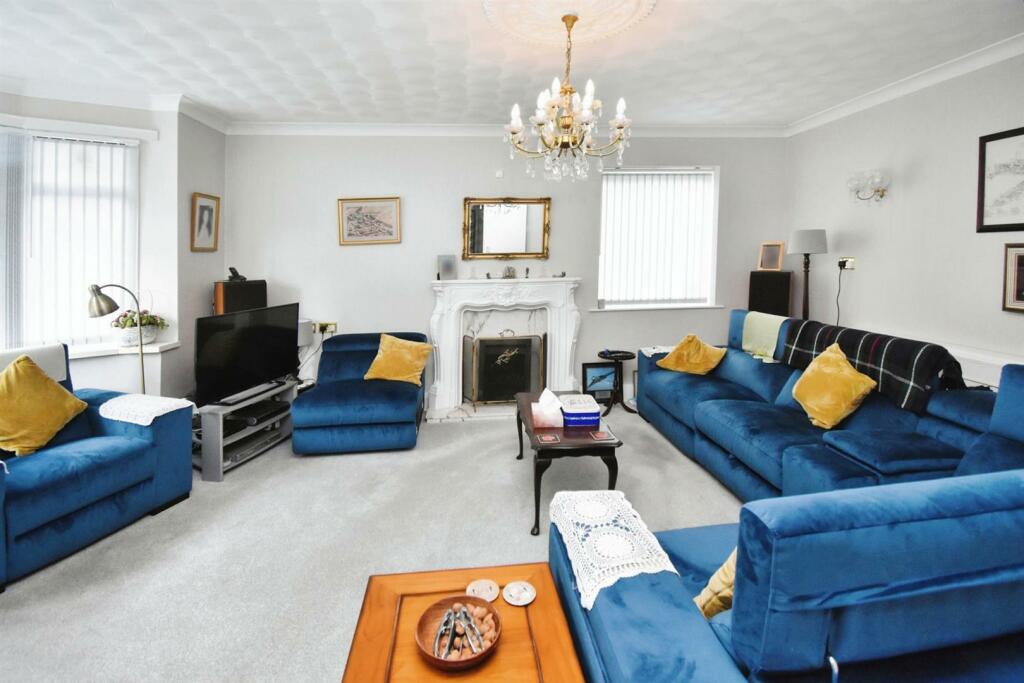
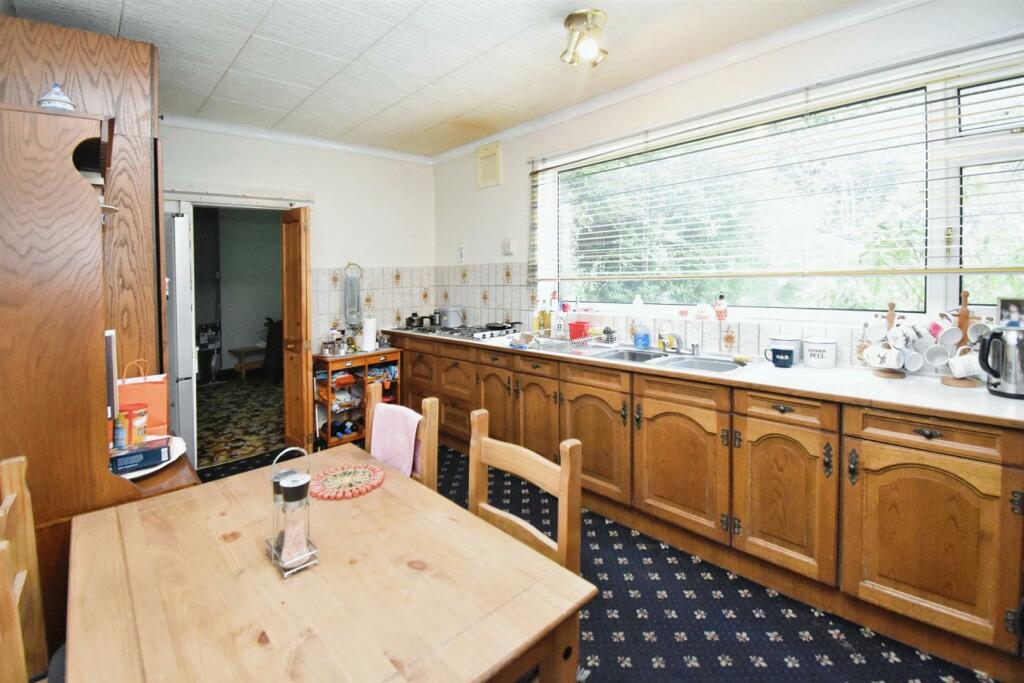
ValuationOvervalued
Investment Opportunity
Property History
Listed for £390,000
August 7, 2024
Floor Plans
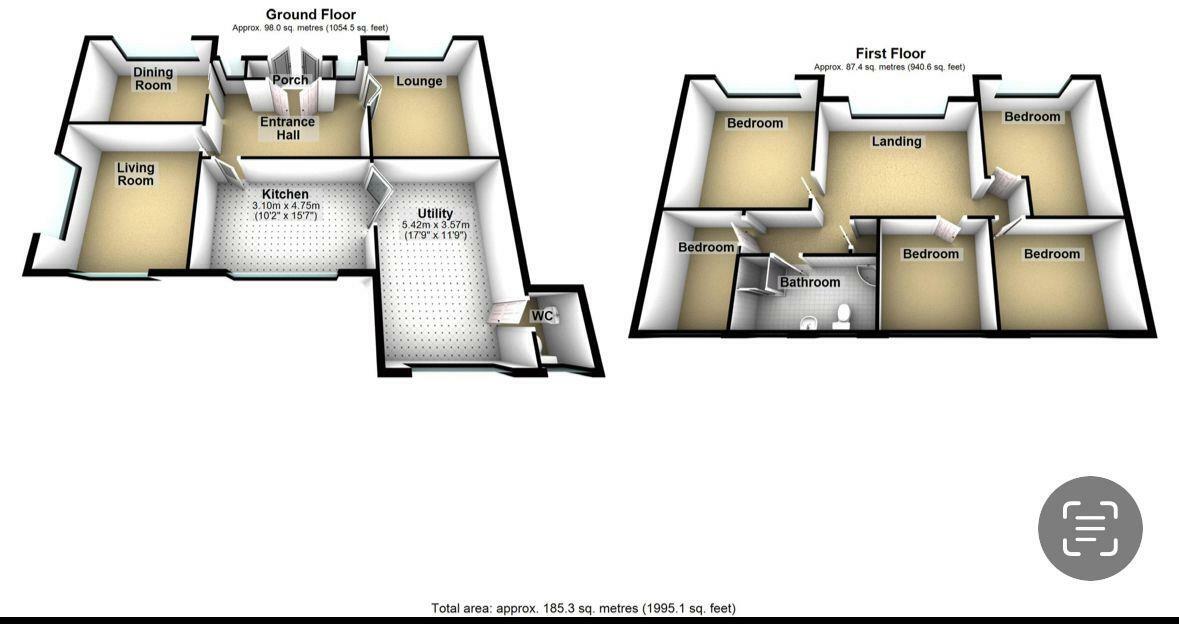
Description
- SUBSTANTIAL HANDSOME FAMILY HOME +
- FOUR RECEPTION ROOMS +
- FIVE BEDROOMS +
- LARGE FEATURE BAY WINDOWS +
- SPACIOUS MATURE GARDENS +
- FIELDS TO THE REAR +
- SCOPE FOR RENOVATION A PERFECT PROJECT +
- COUNCIL TAX BAND E +
- FREEHOLD +
This handsome family home is truly exceptional and offers a rare opportunity for the discerning buyer. Having been cherished over the years, it combines generous proportions with charming, quirky features that add character and appeal. While it requires some internal and external renovations, this property presents the ideal development project, brimming with potential.
The house boasts five spacious bedrooms, providing ample accommodation for a large family or guests. Multiple reception rooms offer versatile living spaces, perfect for both everyday family life and entertaining. The expansive gardens are a standout feature, offering a peaceful retreat and plenty of room for outdoor activities. Mature trees line the boundaries, adding privacy and a sense of tranquility. The array of plants and shrubs are a gardener's dream, with a brick-built summer house adding a charming touch and extra space for relaxation or hobbies.
Practical features include a private driveway with off-road parking for multiple vehicles, a storage shed for garden tools, and an outbuilding housing the boiler with additional storage space. Despite needing some TLC, the property's unique features and spacious layout make it a fantastic canvas for creating a dream home.
Entrance Hallway - As you enter the property through the double entrance doors you are met with a handy entrance porchway leading via double glazed Georgian style doors into a spacious reception hallway with stairs leading up to the first floor attractive porthole style windows look out over the front aspect. doors to all principle downstairs reception rooms
Lounge - 4.24m x 5.16m (13'10" x 16'11") - Light and spacious front facing room with curved Bay window to the front aspect and window to the side aspect, central feature gas fireplace, ornate ceiling rose and a large central heating radiator.
Dining Room - 4.02m x 2.87m (13'2" x 9'4") - Front facing room with curved Bay window to the front aspect with curved radiator below
Second Sitting Room - 4.07m x 4.36m (13'4" x 14'3") - Rear facing with a curved Bay window overlooking the rear garden and a further window to the side aspect, curved radiator under the bay window
Kitchen Dining Room - 2.98m x 4.38m (9'9" x 14'4" ) - Rear facing with a range of wall and base units, recently fitted double oven, four ring gas hob and 2 x 2 electric fitted hobs, area for 4/6 seater dining table, radiator and a door into the
Utility - 5.67m x 3.38m (18'7" x 11'1" ) - Rear facing room located off the kitchen with a range of wall and base units and built in storage cupboards, space and plumbing for dishwasher. washing machine and space for a tumble dryer, door leading to the rear garden, window to the side aspect and a door to the
Downstairs W.C - With low flush W,C and hand wash basin.
First Floor Hallway - With large window to the front aspect, area for seating, doors to all first floor rooms and access to the loft via a pull down ladder
Bedroom One - 4.11 x 4.90 (13'5" x 16'0") - Front facing room with bay window overlooking the front
Bedroom Two - 3.35m x 4.23m (10'11" x 13'10") - A large rear facing room with dual windows and built in wardrobes
Bedroom Three - 2.74m x 3.04m (8'11" x 9'11" ) - Rear facing room with built in side cupboard
Bedroom Four - 4.03m x 4.57m (13'2" x 14'11" ) - Front facing room with curved bay window to the front aspect and fitted wardrobes
Family Bathroom -
Bedroom Five -
Externally - As you approach this property via the double driveway gates, you are immediately surrounded by mature trees lining both sides. The private driveway provides ample off-road parking for multiple vehicles, enhancing the convenience and accessibility of the property. The well-maintained lawned areas on either side add to the curb appeal, creating a welcoming and picturesque entrance. A beautiful large ornate gateway leads to the side and rear gardens, offering a glimpse of the expansive and serene outdoor spaces that await.
The rear garden is extremely mature, featuring trees that line and highlight the rear boundary. A brick-built summer house provides extra space for relaxation or entertainment, surrounded by an array of plants and shrubs that are a gardener's dream. The garden also includes a storage shed for tools and an outbuilding that houses the boiler, offering additional storage space. With some TLC, this garden could become something truly special, transforming into a serene and picturesque retreat.
Similar Properties
Like this property? Maybe you'll like these ones close by too.