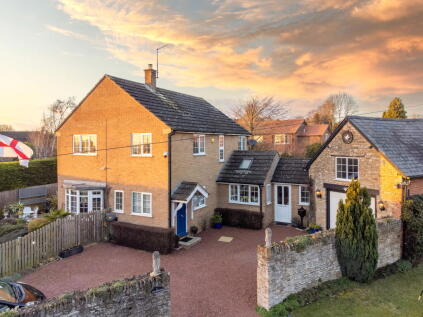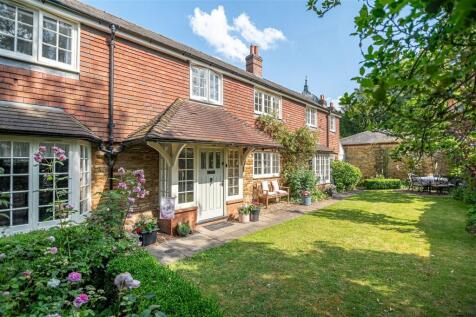3 Bed Terraced House, Single Let, Northampton, NN6 9JF, £350,000
7 Draughton Road, Maidwell, NN6 9JF - 8 months ago
Sold STC
BTL
~93 m²
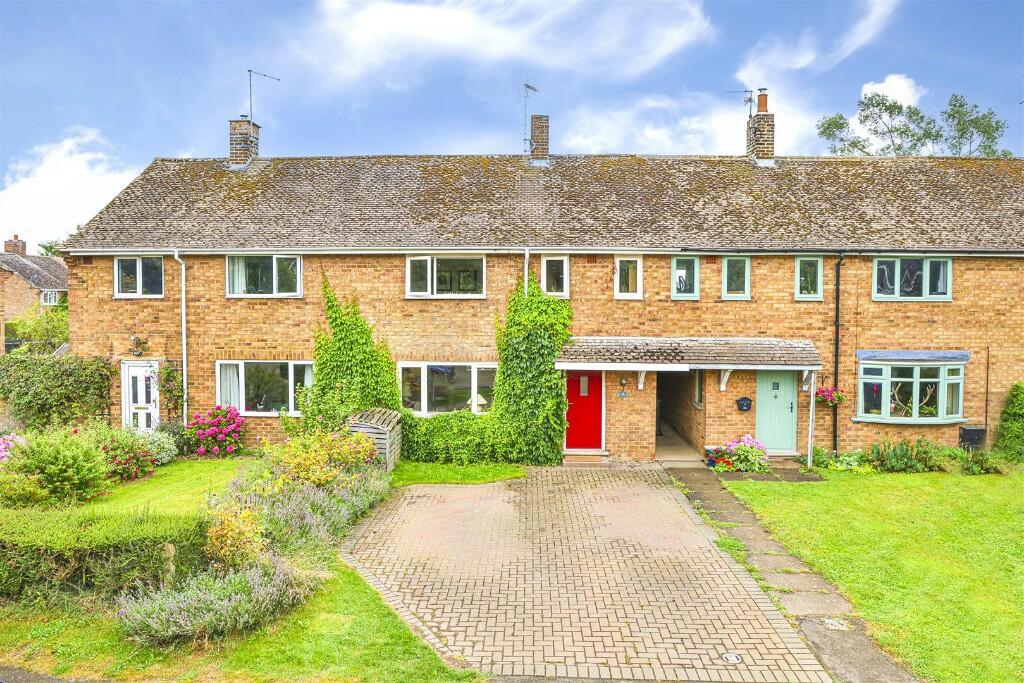
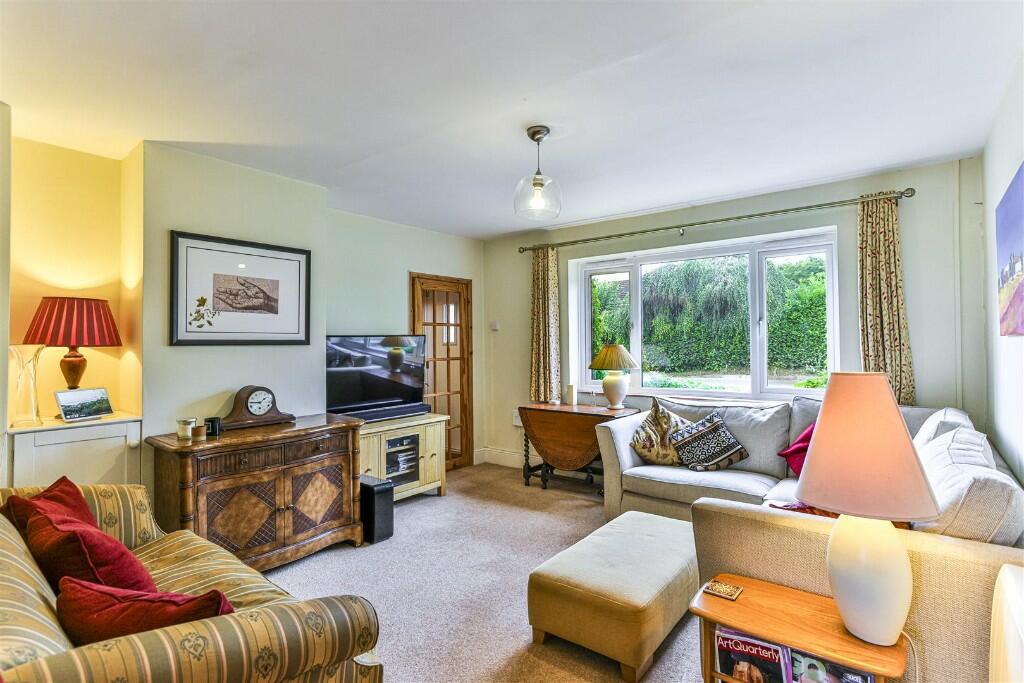
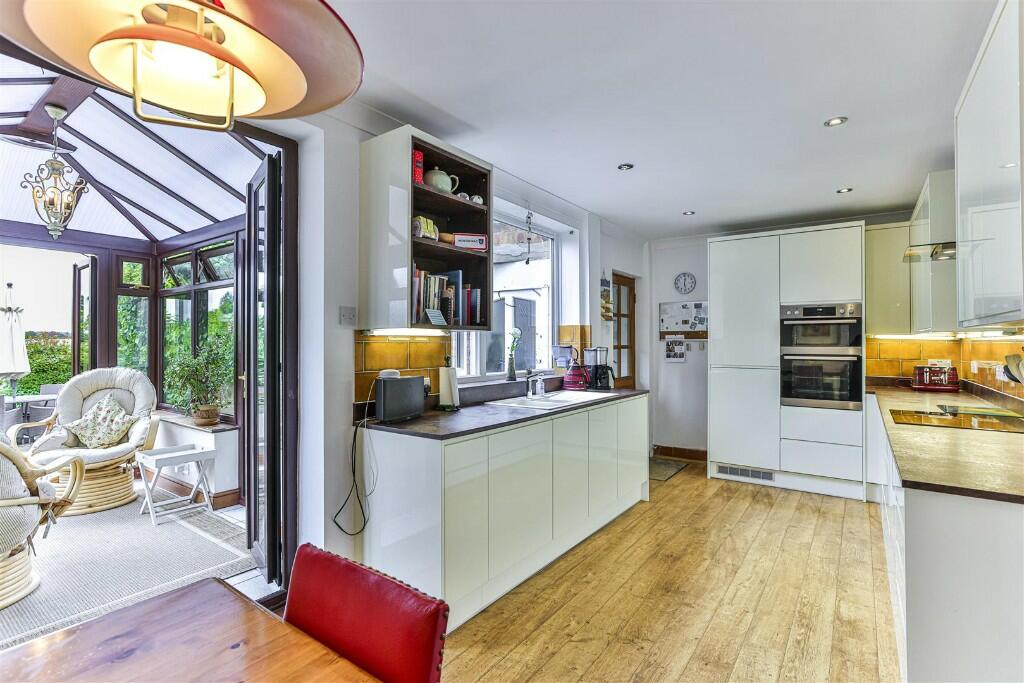
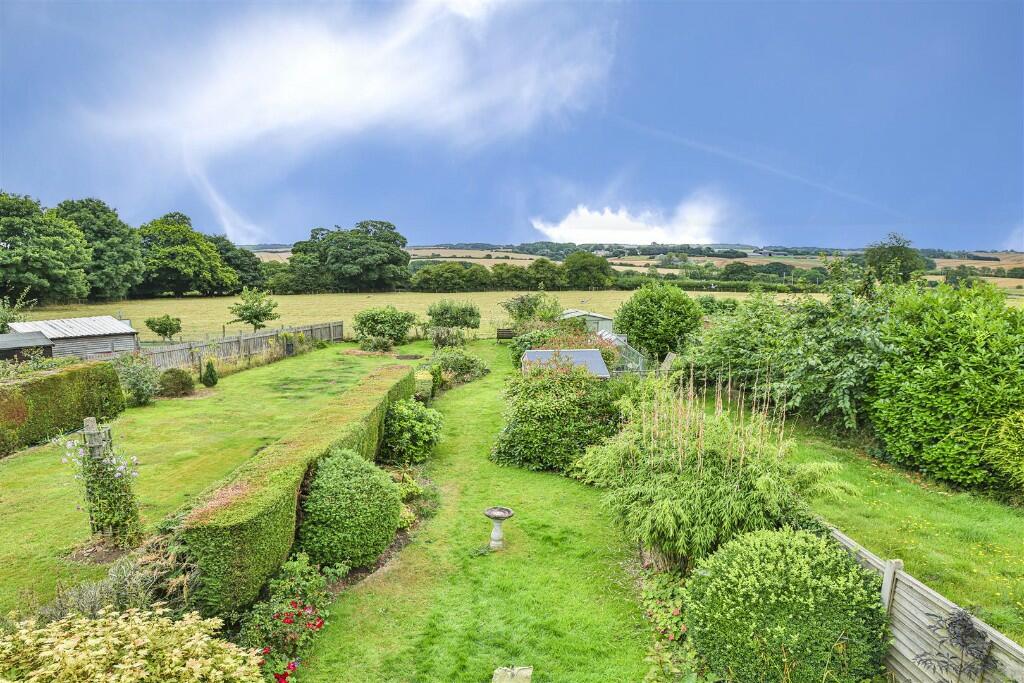
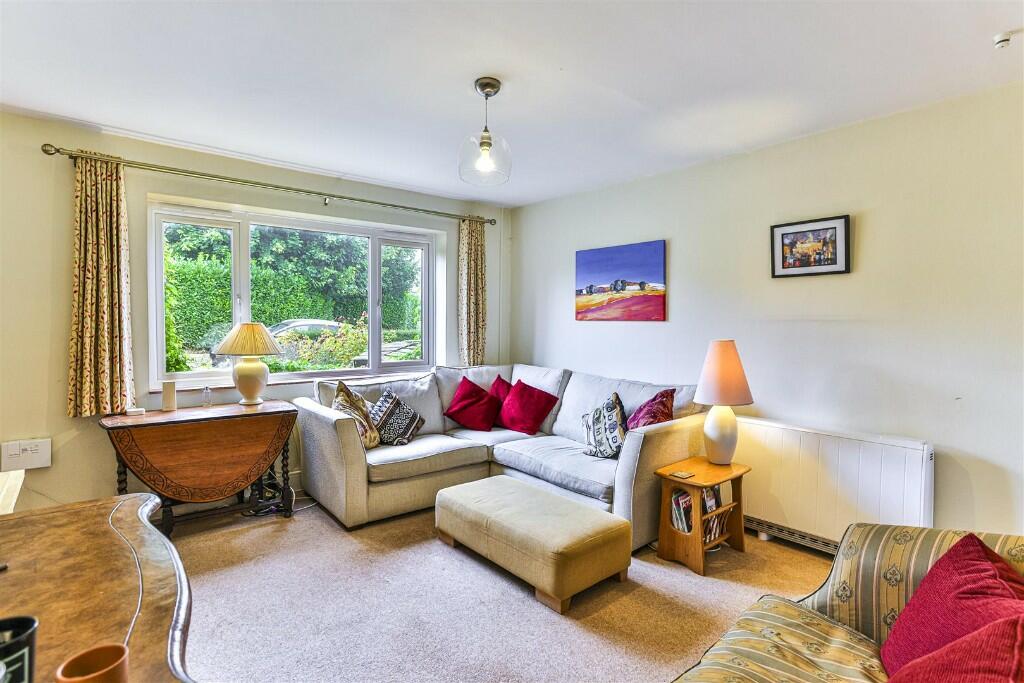
+21 photos
Valuation
| Sold Prices | £297K - £495K |
| Sold Prices/m² | £4.1K/m² - £4.1K/m² |
| |
Square Metres | ~93 m² |
| Price/m² | £3.8K/m² |
Cashflows
Cash In | |
Purchase Finance | Mortgage |
Deposit (25%) | £87,500 |
Stamp Duty & Legal Fees | £16,700 |
Total Cash In | £104,200 |
| |
Cash Out | |
Rent Range | £995 - £2,250 |
Rent Estimate | £995 |
Running Costs/mo | £1,313 |
Cashflow/mo | £-318 |
Cashflow/yr | £-3,813 |
Gross Yield | 3% |
Local Sold Prices
2 sold prices from £297K to £495K, average is £396K.
Local Rents
3 rents from £995/mo to £2.3K/mo, average is £1.4K/mo.
Local Area Statistics
Population in NN6 | 33,491 |
Population in Northampton | 281,924 |
Town centre distance | 10.01 miles away |
Nearest school | 0.10 miles away |
Nearest train station | 6.50 miles away |
| |
Rental demand | Landlord's market |
Rental growth (12m) | -41% |
Sales demand | Balanced market |
Capital growth (5yrs) | +14% |
Property History
Listed for £350,000
August 7, 2024
Sold for £167,500
2006
Sold for £71,000
2000
Floor Plans
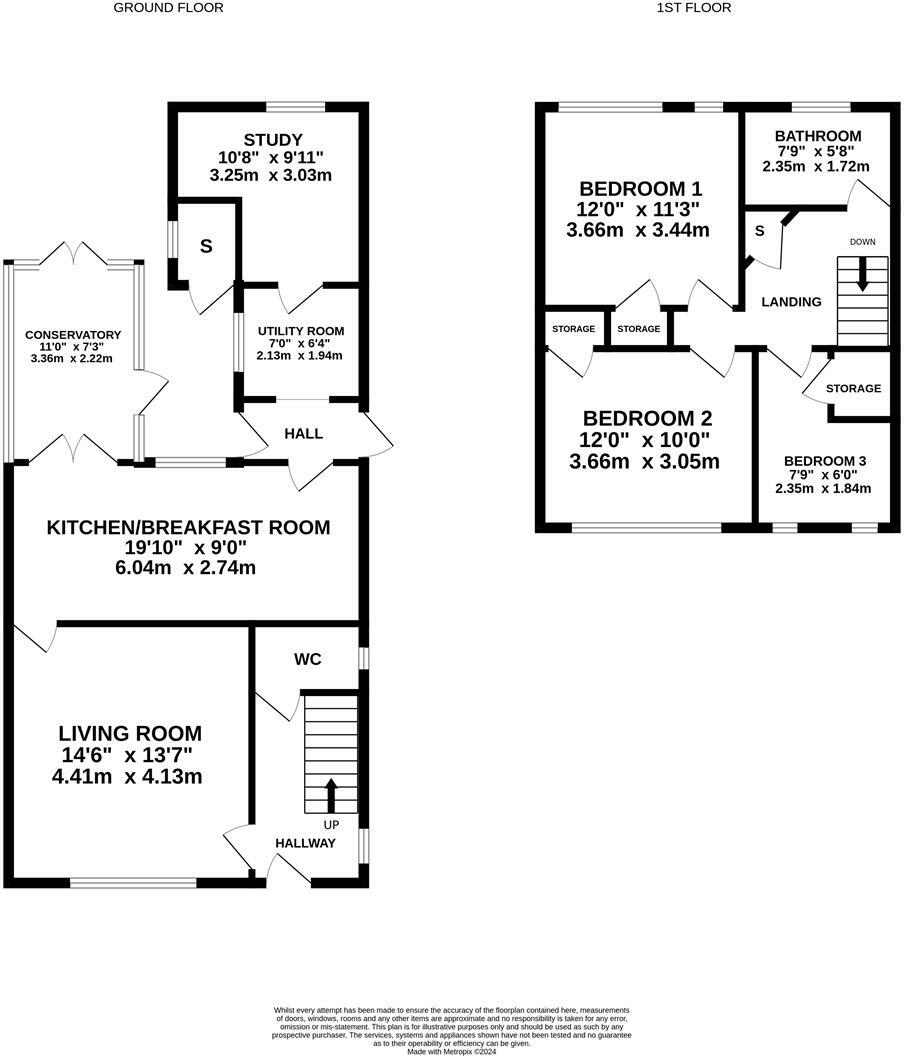
Description
Similar Properties
Like this property? Maybe you'll like these ones close by too.
