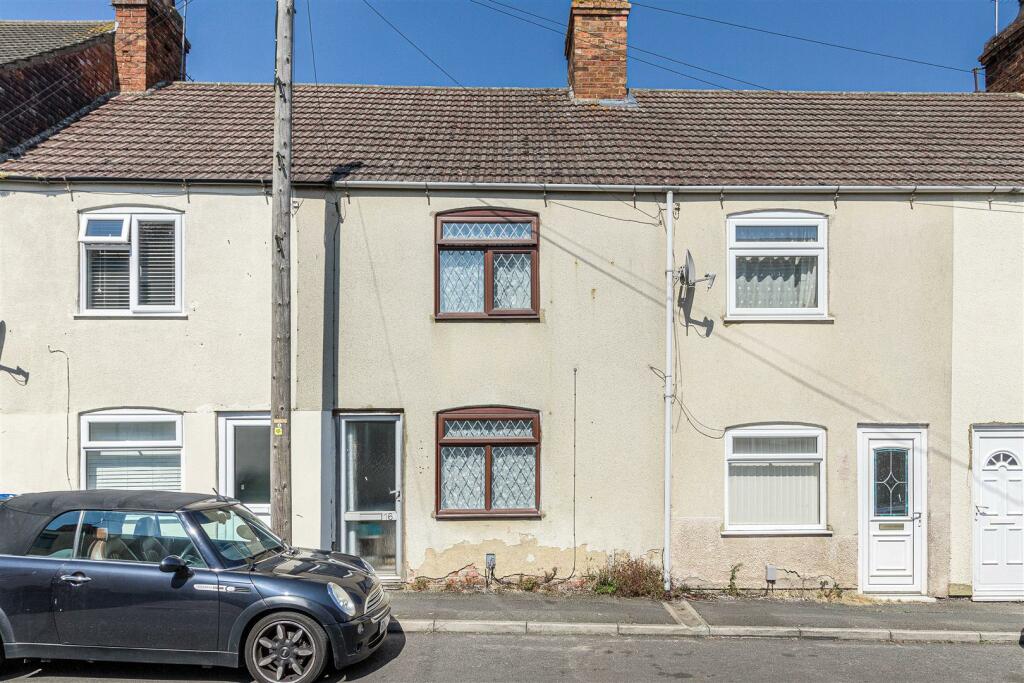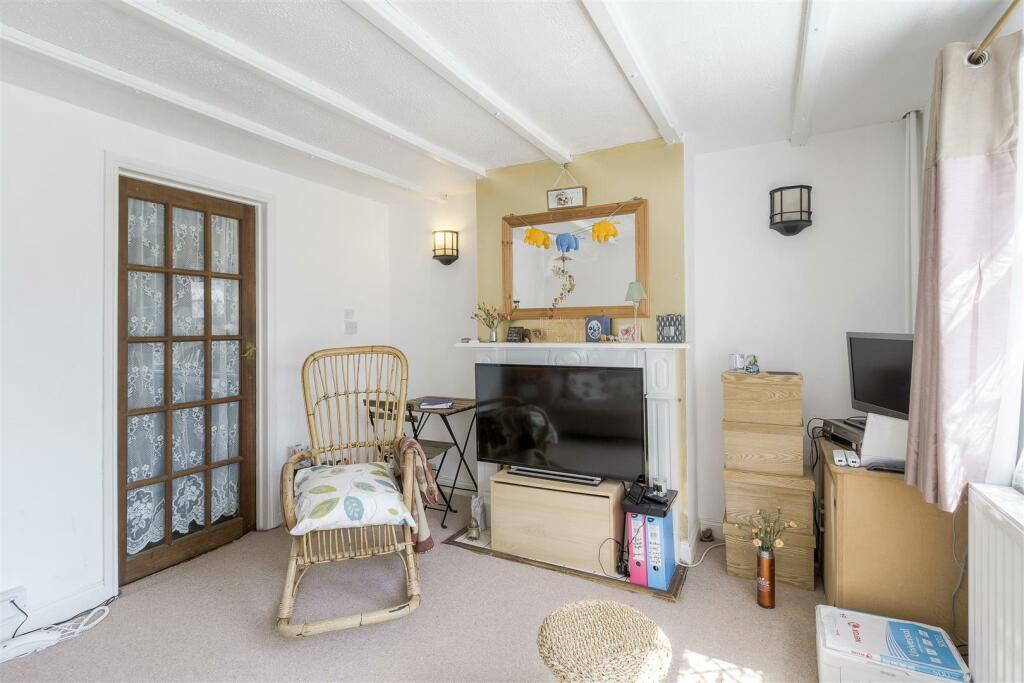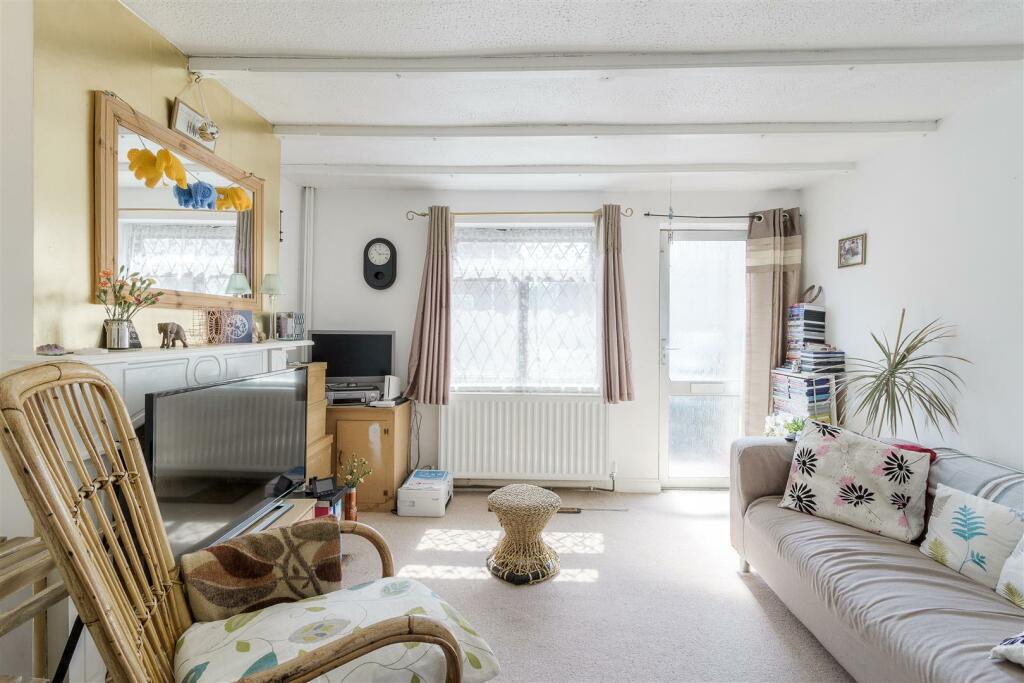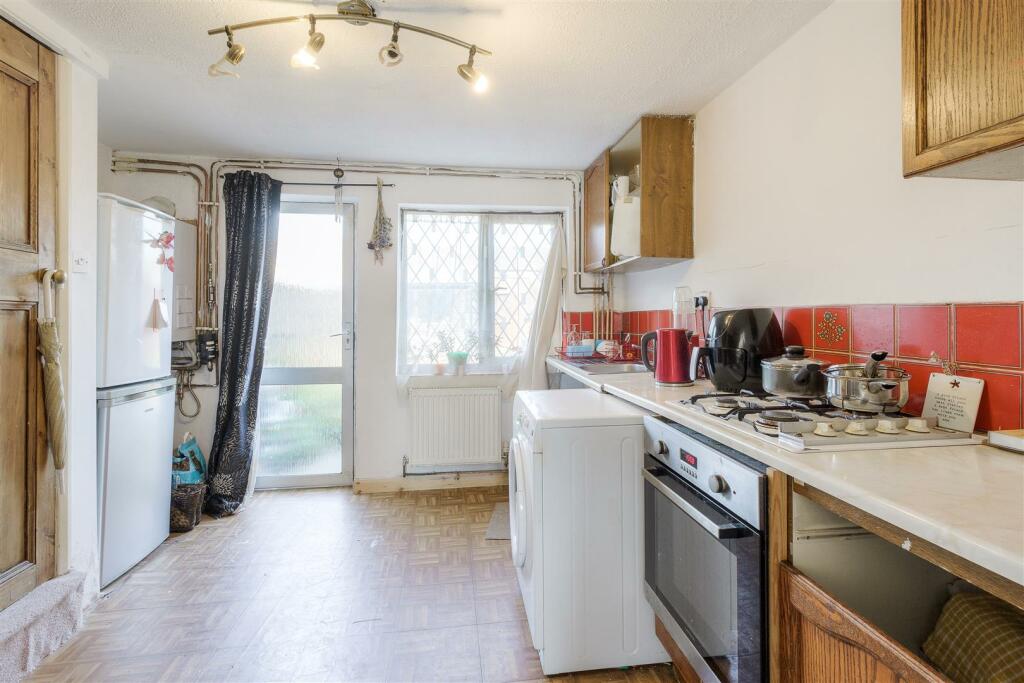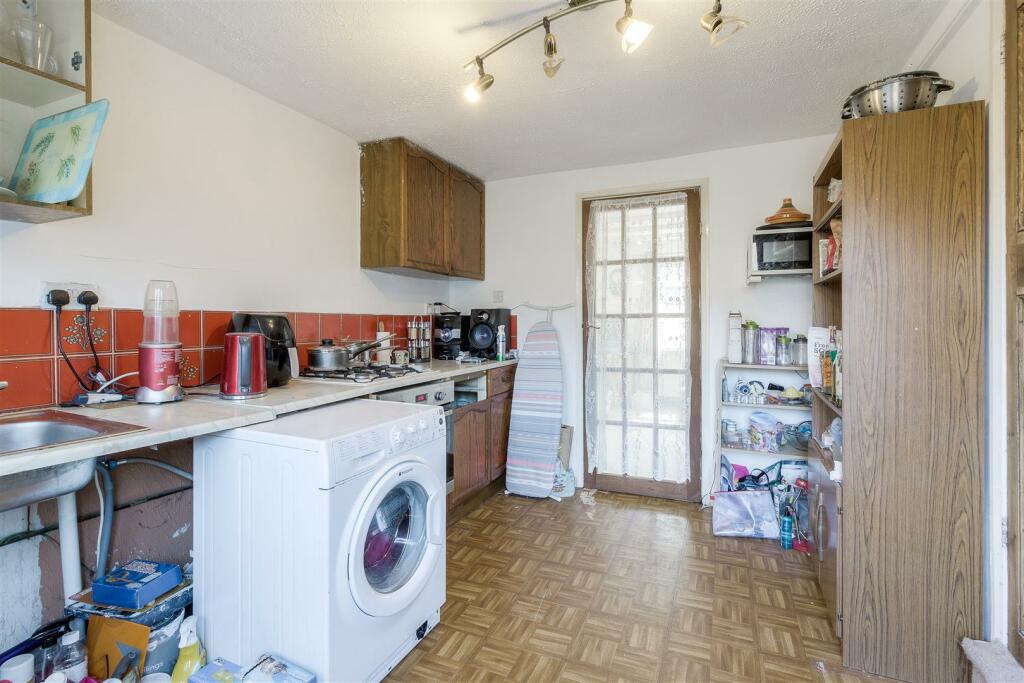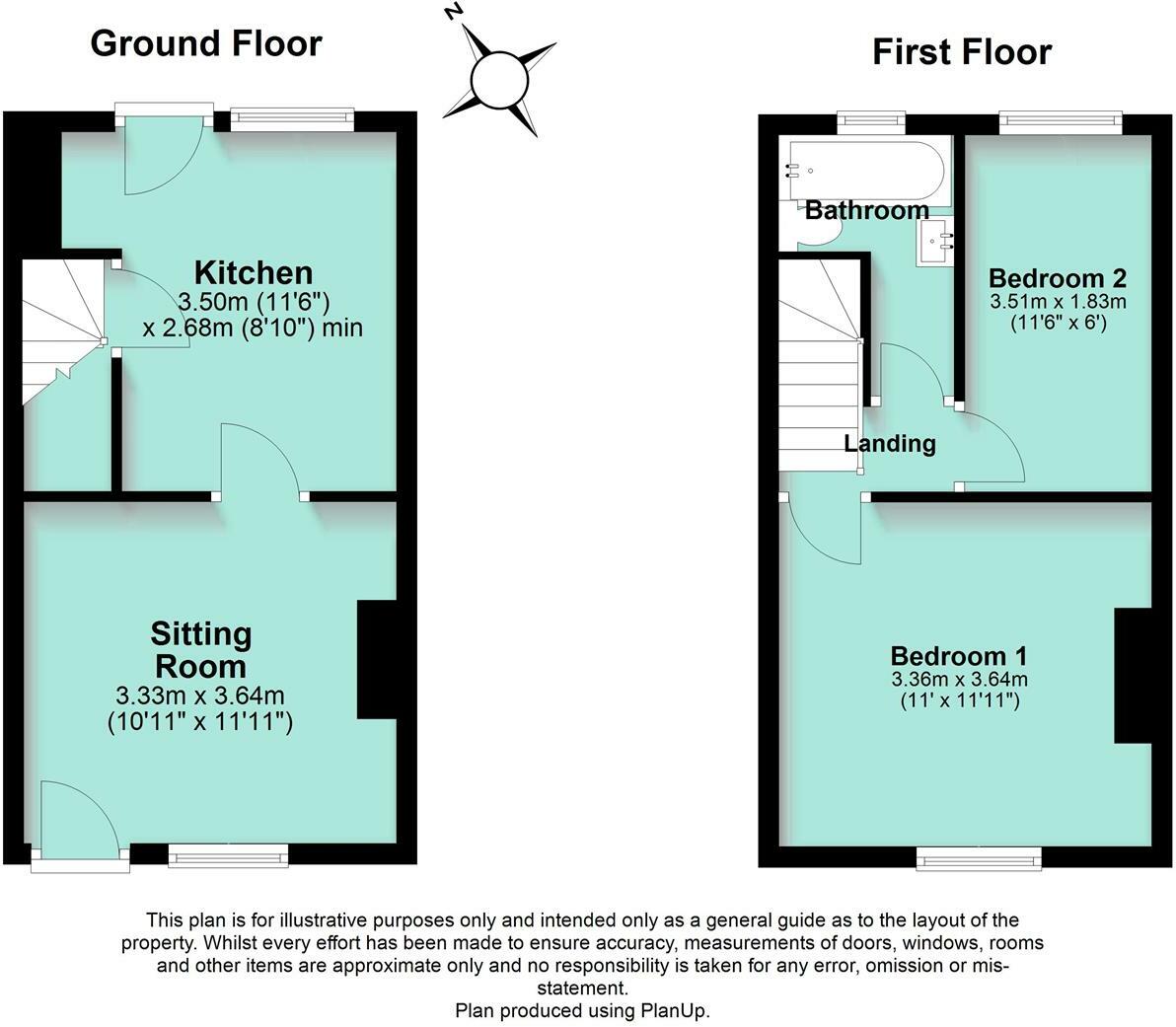A two bedroom mid-terrace house with brick and rendered walls under a concrete tiled roof. The property is in need of some refurbishment but offers a chance for a buyer to get an affordable start on the housing ladder if wishing to buy and then improve. The house does have gas radiator central heating and double-glazing.
The property has a fenced rear paved courtyard style garden which could be really pretty with planted pots etc. There is also a storage shed.
Burton Latimer offers a good range of day to day facilities and nearby Kettering and Wellingborough are within a short drive.
If you are looking for a project property then viewing is recommended. Sensible asking price to reflect the work needed.
EPC ordered but awaited.
The Accommodation Comprises: - (Please note that all sizes are approximate only).
Sitting Room - 3.63m x 3.33m (11'11" x 10'11") - Entry via aluminium framed double-glazed front door. Radiator, feature ceiling rafters, meter cupboard (gas and electricity meters), fireplace surround, leaded UPVC double-glazed window to the front, door to:
Kitchen - 3.51m x 2.69m min 3.33m max (11'6" x 8'10" min 10' - In need of refitting but offering single drainer stainless steel sink, base unit, wall unit and work-surface. Vaillant gas central heating boiler, radiator, leaded UPVC double-glazed window to the rear, aluminium framed double-glazed door to the garden, door concealing stairs to 1st floor.
First Floor Landing - Loft hatch, central heating thermostat and doors off to:
Bedroom 1 - 3.63m x 3.35m (11'11" x 11'0") - Decorative original fireplace, radiator and leaded UPVC double-glazed window to the front.
Bedroom 2 - 3.51m x 1.83m (11'6" x 6'0") - Radiator and leaded UPVC double-glazed window to the rear.
Bathroom - White suite comprising low-flush WC, bath and pedestal washbasin. Radiator. Leaded UPVC double-glazed window to the rear.
Outside. - Rear paved courtyard garden with timber storage shed and rear pedestrian gate.
Council Tax Band. - North Northamptonshire Council. Council Tax Band A.
Referral Fees - Any recommendations that we may make to use a solicitor, conveyancer, removal company, house clearance company, mortgage advisor or similar businesses is based solely on our own experiences of the level of service that any such business normally provides. We do not receive any referral fees or have any other inducement arrangement in place that influences us in making the recommendations that we do. In short, we recommend on merit.
Important Note - Please note that Harwoods have not tested any appliances, services or systems mentioned in these particulars and can therefore offer no warranty. If you have any doubt about the working condition of any of these items then you should arrange to have them checked by your own contractor prior to exchange of contracts.
