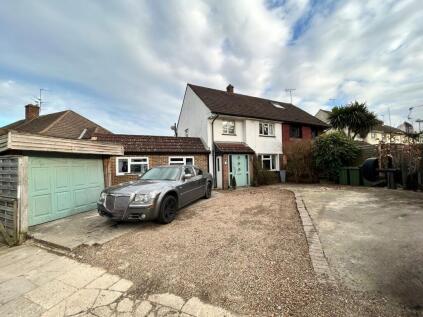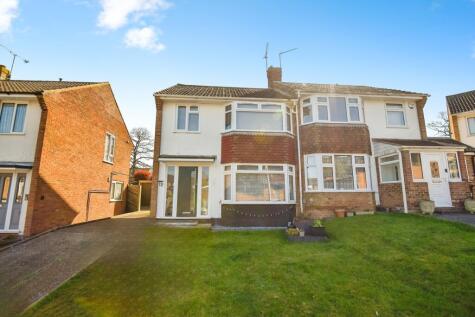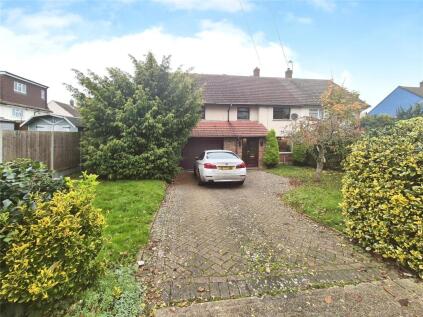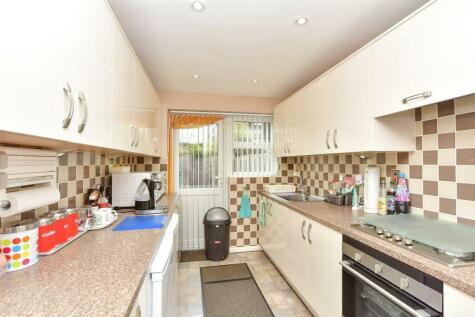2 Bed Flat, Single Let, Chatham, ME5 8EB, £170,000
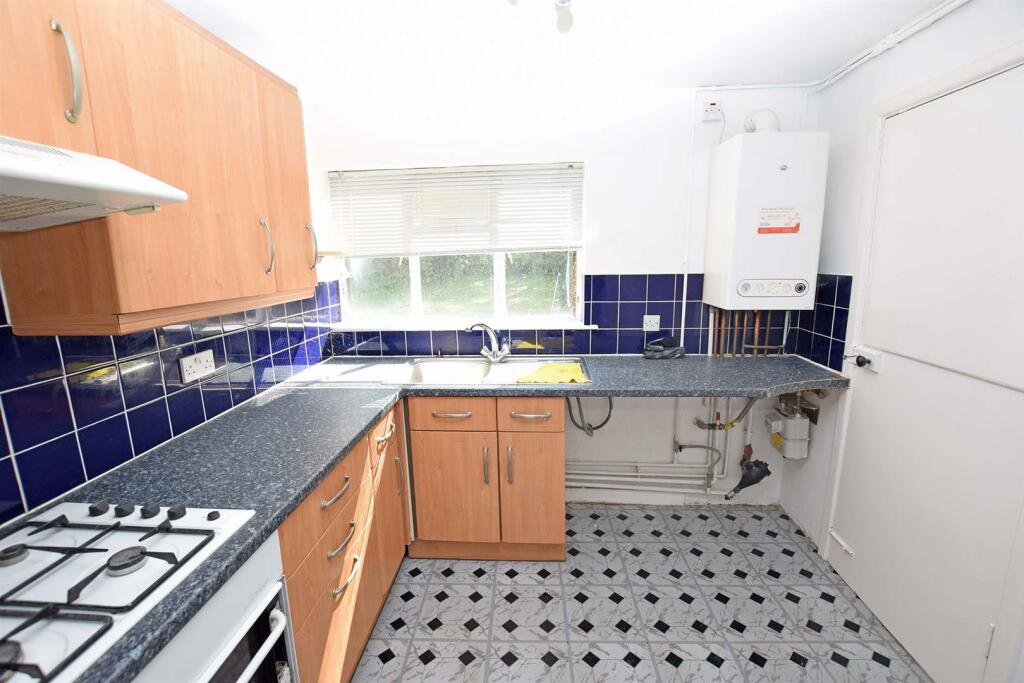
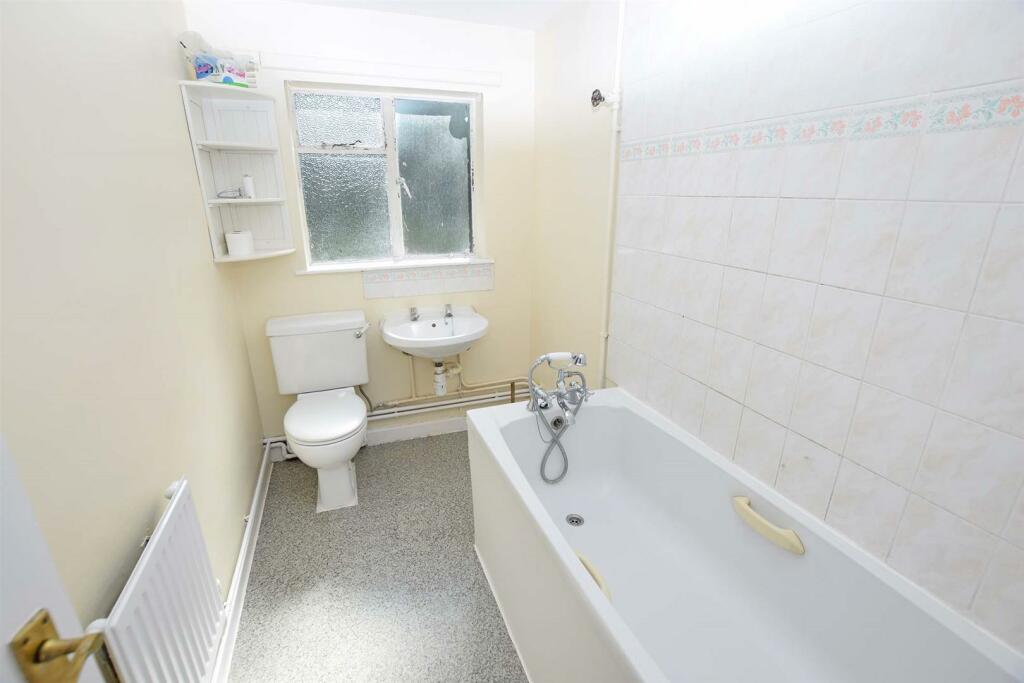
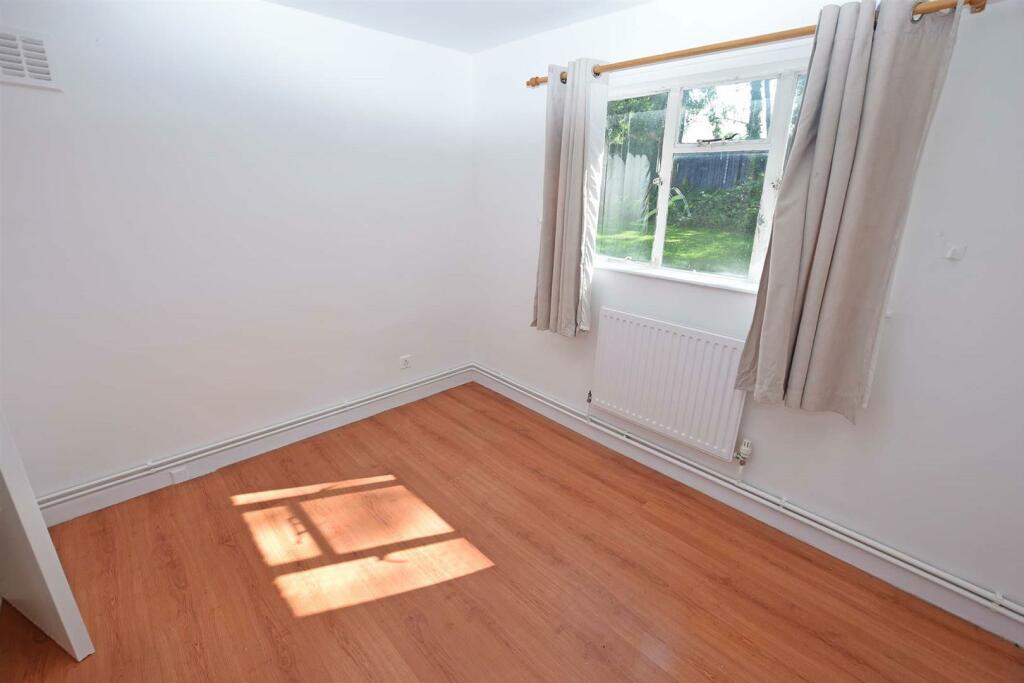
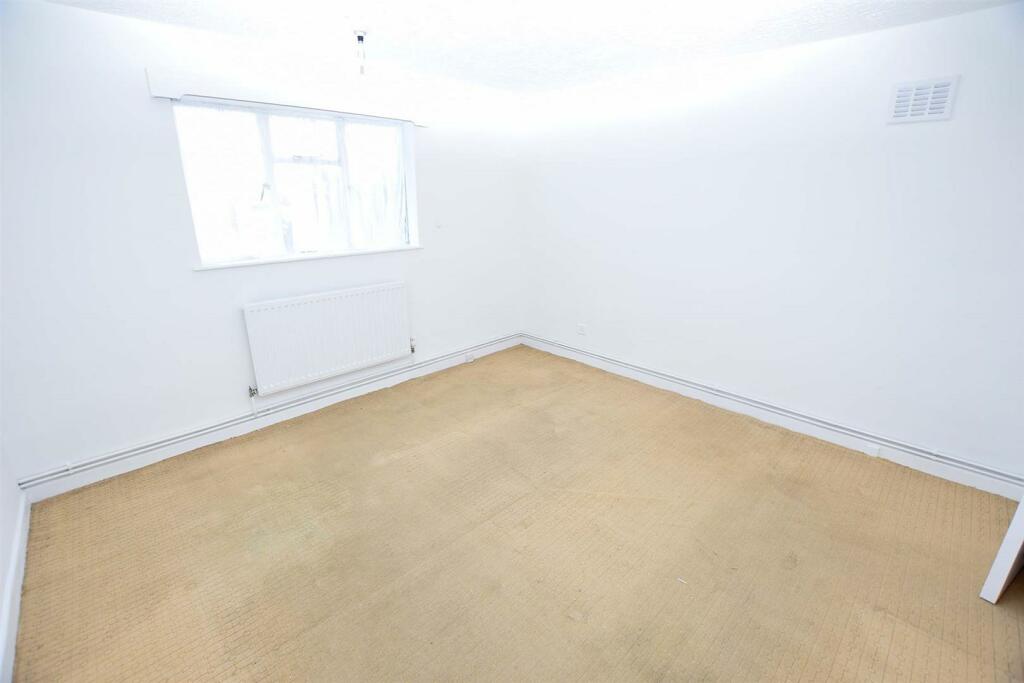
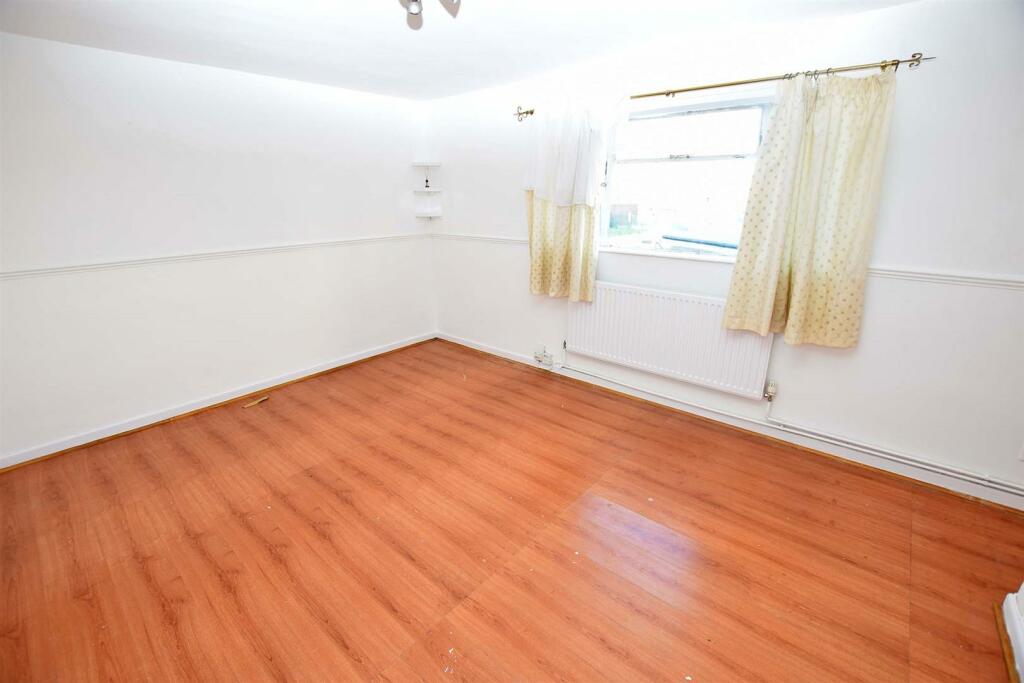
ValuationUndervalued
| Sold Prices | £115K - £290K |
| Sold Prices/m² | £1.7K/m² - £3.7K/m² |
| |
Square Metres | ~68.11 m² |
| Price/m² | £2.5K/m² |
Value Estimate | £211,144 |
| BMV | 21% |
Cashflows
Cash In | |
Purchase Finance | Mortgage |
Deposit (25%) | £42,500 |
Stamp Duty & Legal Fees | £6,450 |
Total Cash In | £48,950 |
| |
Cash Out | |
Rent Range | £1,100 - £1,500 |
Rent Estimate | £1,100 |
Running Costs/mo | £771 |
Cashflow/mo | £329 |
Cashflow/yr | £3,945 |
ROI | 8% |
Gross Yield | 8% |
Local Sold Prices
22 sold prices from £115K to £290K, average is £191.5K. £1.7K/m² to £3.7K/m², average is £3.1K/m².
Local Rents
13 rents from £1.1K/mo to £1.5K/mo, average is £1.3K/mo.
Local Area Statistics
Population in ME5 | 51,764 |
Population in Chatham | 82,044 |
Town centre distance | 1.94 miles away |
Nearest school | 0.10 miles away |
Nearest train station | 2.81 miles away |
| |
Rental demand | Landlord's market |
Rental growth (12m) | +17% |
Sales demand | Seller's market |
Capital growth (5yrs) | +21% |
Property History
Price changed to £170,000
December 4, 2024
Listed for £175,000
August 6, 2024
Sold for £55,995
2002
Sold for £35,000
2000
Floor Plans
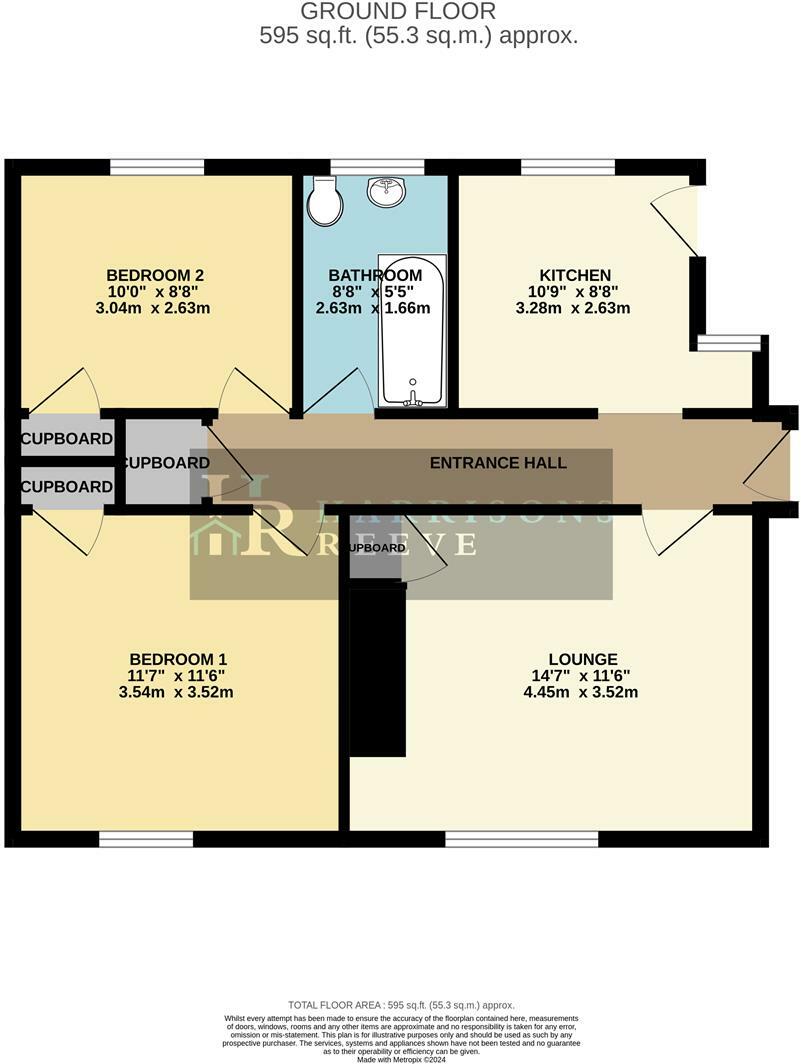
Description
Similar Properties
Like this property? Maybe you'll like these ones close by too.
4 Bed House, Single Let, Chatham, ME5 8DQ
£415,000
25 days ago • 150 m²
3 Bed House, Single Let, Chatham, ME5 8DU
£340,000
2 days ago • 93 m²
4 Bed House, Single Let, Chatham, ME5 8DS
£400,000
2 views • 3 months ago • 129 m²
2 Bed House, Single Let, Chatham, ME5 8DS
£300,000
1 views • 6 months ago • 84 m²
