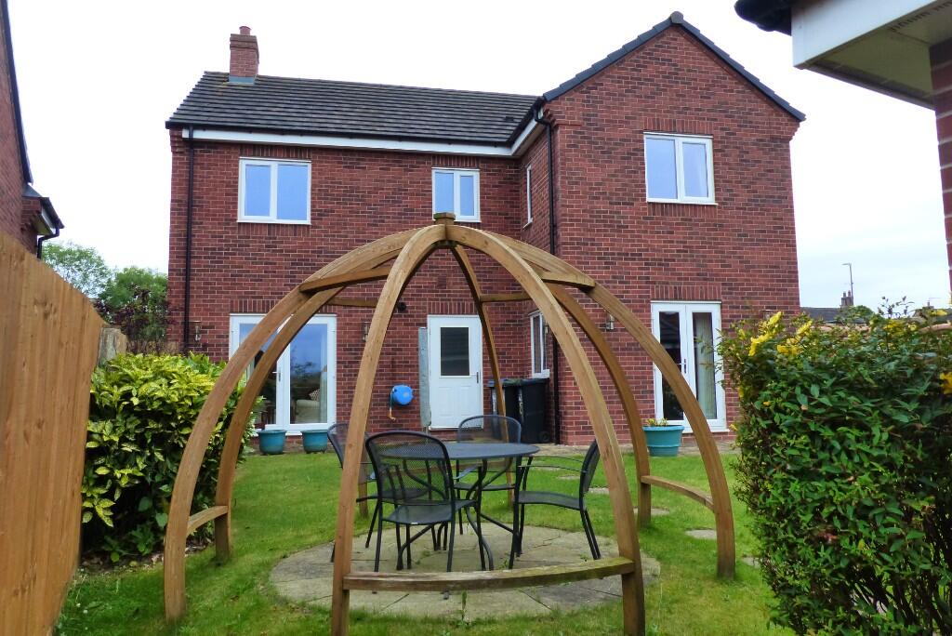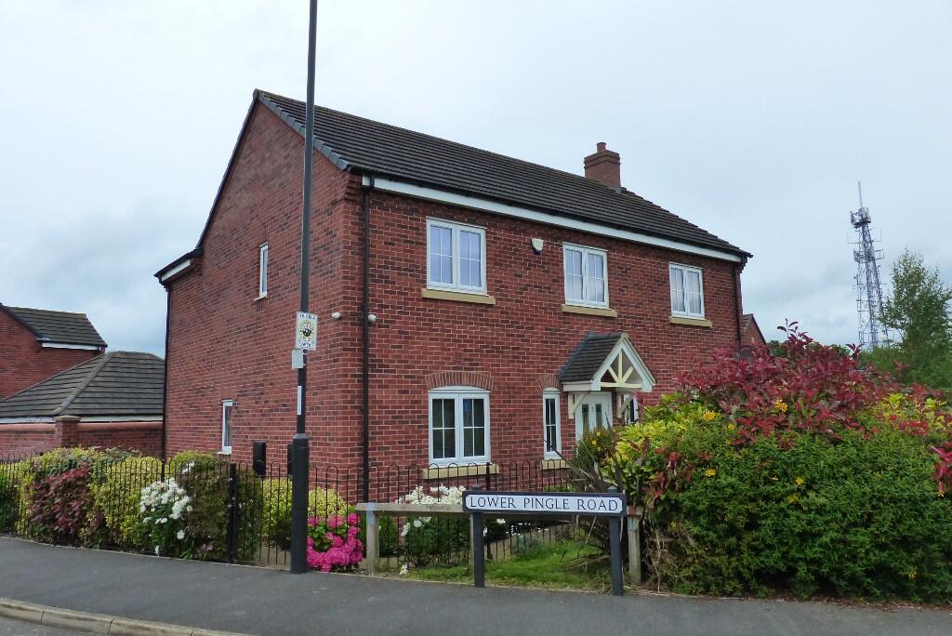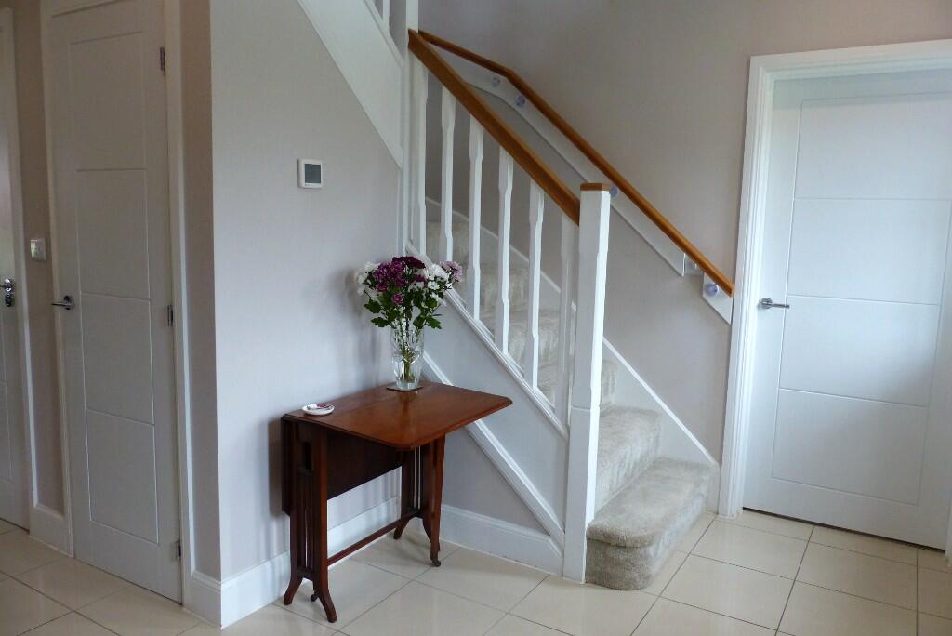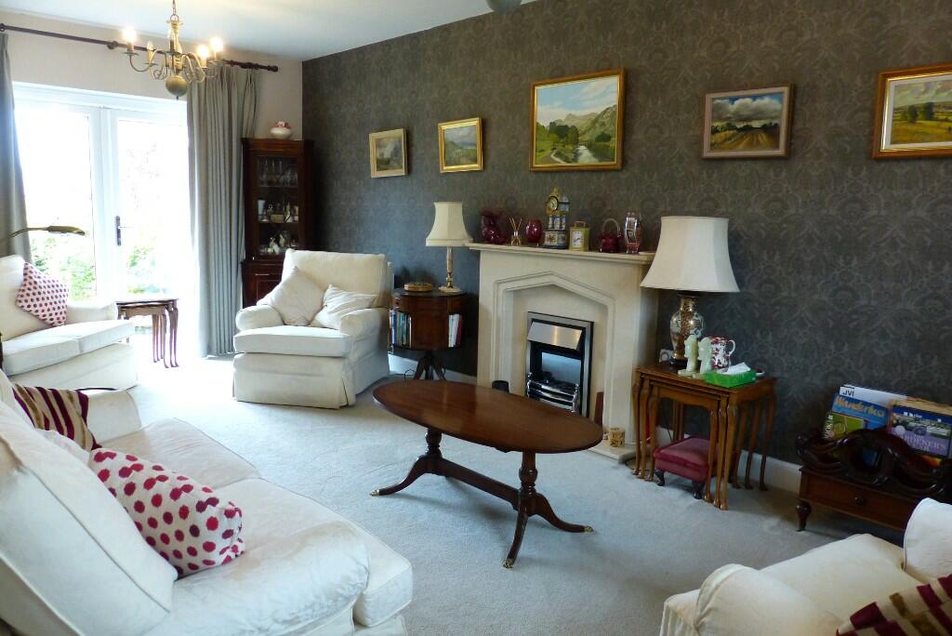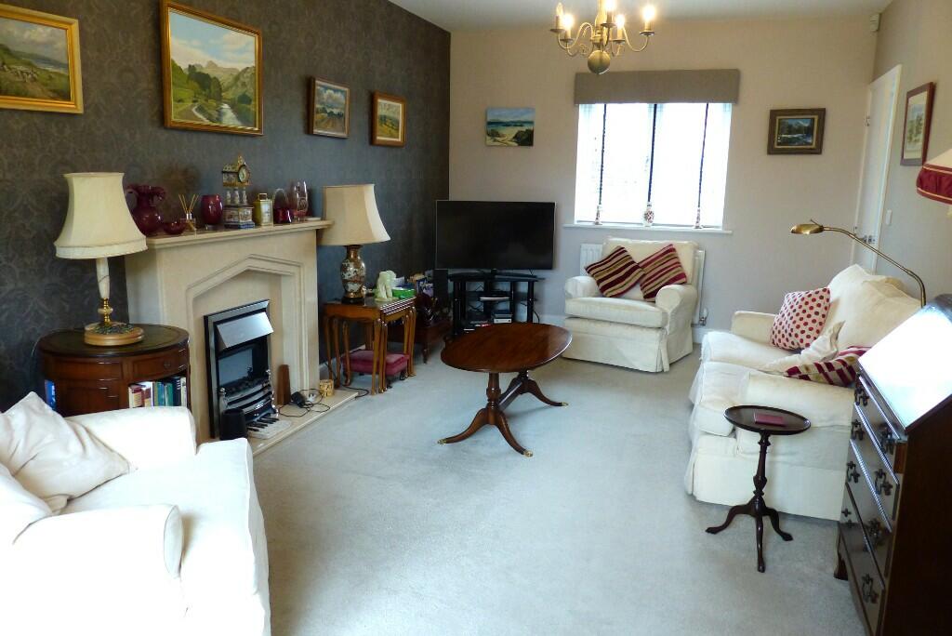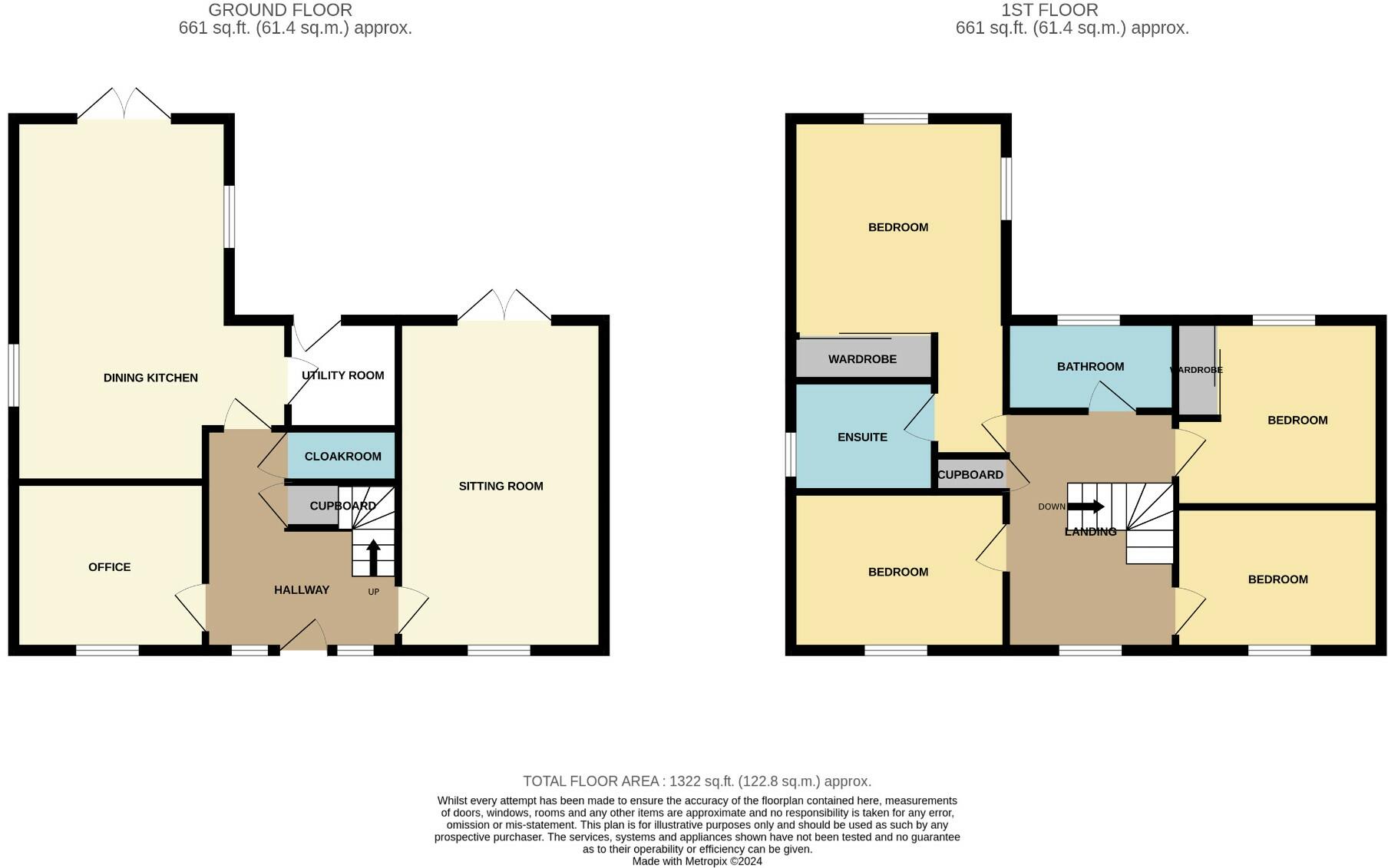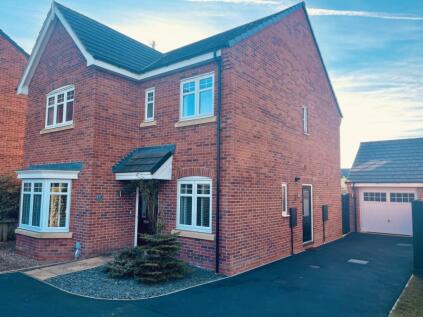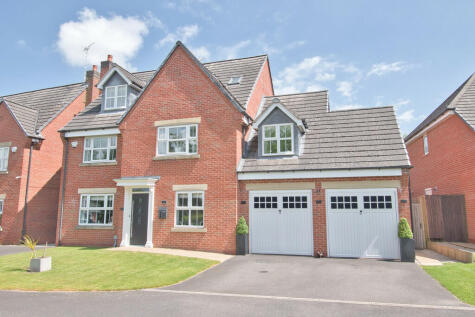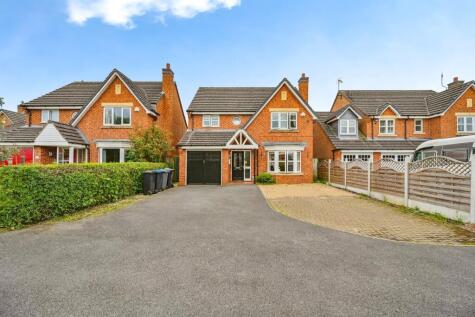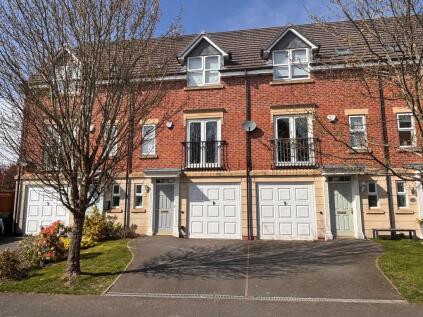- WELL DESIGNED AND STYLISH FAMILY HOME +
- PROMINENT POSITION OVERLOOKING GREEN SPACE +
- FOUR GENEROUSLY PROPORTIONED BEDROOMS +
- DRIVEWAY WITH AMPLE PARKING FOR TWO CARS PLUS GARAGE +
- ENCLOSED, LANDSCAPED REAR GARDEN +
- NO UPWARD CHAIN +
DESCRIPTION
The property has gas central heating, upvc double glazing and briefly comprises entrance hall, guest cloakroom, office, sitting room with French doors opening onto the garden. Dining kitchen again with French doors onto the garden and there is also a utility room off the kitchen. To the first floor there is a galleried landing leading to four generously proportioned bedrooms, the master bedroom having an en suite shower room, along with a family bathroom.
Externally the property has a driveway providing ample parking for two cars, garaging and an enclosed landscaped rear garden.
Conveniently placed within walking distance of local amenities and Hilltop Primary School. Also within easy access of the facilities of Ashbourne.
No upward chain
ACCOMMODATION
The front entrance door opens into the
Entrance Hallway with twin front aspect UPVC double glazed windows, radiator, tiled flooring, staircase leading to the first floor with understairs storage cupboard. Doors lead to the cloakroom, office, sitting room and dining kitchen.
Cloakroom having a continuation of the tiled flooring and comprising a low flush wc, pedestal wash hand basin, half tiled walls, radiator and extractor fan.
Office 3.02m x 2.69m (9'11" x 8'10") having a front aspect UPVC double glazed window and radiator.
Sitting Room 6.28m x 3.30m (20'7" x 10'10") having a front aspect UPVC double glazed window, two radiators, feature fireplace with inset electric coal effect fire and UPVC double glazed French doors opening onto the garden.
Dining Kitchen 5.83m x 3.43m min and 4.38m max (19'1" x 11'3" min and 14'4" max) comprising a modern range of wall and base units with integrated fridge freezer, dishwasher, AEG electric double oven and AEG five ring gas hob with stainless steel extractor hood above. Granite worksurface with inset one and a half bowl stainless steel sink and drainer unit, recessed ceiling spot lighting, tiled flooring, two radiators, two UPVC double glazed windows and UPVC double glazed French doors opening onto the rear garden. A door leads into the
Utility Room 1.76m x 1.75m (5'9" x 5'9") having a continuation of the tiled flooring, wall and base units matching those in the kitchen, granite work surface with inset stainless steel sink unit, wall mounted gas central heating boiler concealed within one of the units, plumbing for a washing machine and space for two appliances. There is also a partly double-glazed rear entrance door.
First Floor Galleried Landing with front aspect UPVC double glazed window, radiator and inbuilt storage cupboard.
Bedroom One 4.30m x 3.44m (14'1" x 11'3") plus recess. Having rear and side aspect UPVC double glazed windows, radiator, fitted triple wardrobe with mirrored sliding doors and a door leads to the
Ensuite Shower Room 2.29 m x 1.85m (7'6" x 6'1") comprising a double shower cubicle with mains control shower, low flush wc, wash hand basin, fully tiled walls and tiled flooring, heated towel rail and side aspect UPVC double glazed window.
Bedroom Two 3.36m x 3.16m (11' x 10'4") having a rear aspect UPVC double glazed window, radiator and fitted double wardrobe with sliding mirrored doors.
Bedroom Three 3.05m x 2.30m (10' x 7'6") having a front aspect UPVC double glazed window and radiator.
Bedroom Four 3.36m x 3.03m (11' x 9'11") having a front aspect UPVC double glazed window and radiator.
Bathroom 2.69m x 1.68m (8'10" x 5'6") comprising bath with Mira electric shower over, low flush wc, wash hand basin, fully tiled walls and tiled flooring, rear aspect UPVC double glazed window and heated towel rail.
OUTSIDE
There is a pathway with well stocked border and wrought iron railings leading to the front entrance door.
At the side of the property there is a tarmacadam driveway providing ample parking for two cars and access to the Garage with up and over door, light, power and personal entrance door opening into the rear garden.
There is an enclosed garden with boundary wall and fencing with paved patio immediately to the rear, lawn and shrub borders.
SERVICES
It is understood that all mains services are connected.
FIXTURES & FITTINGS
Other than those fixtures and fittings specifically referred to in these sales particulars no other fixtures and fittings are included in the sale. No specific tests have been carried out on any of the fixtures and fittings at the property.
TENURE
It is understood that the property is held freehold but interested parties should verify this position with their solicitors.
COUNCIL TAX
For Council Tax purposes the property is in band E.
EPC RATING B
VIEWING
Strictly by prior appointment with the sole agents Messrs Fidler-Taylor & Co on .
Ref FTA2693
