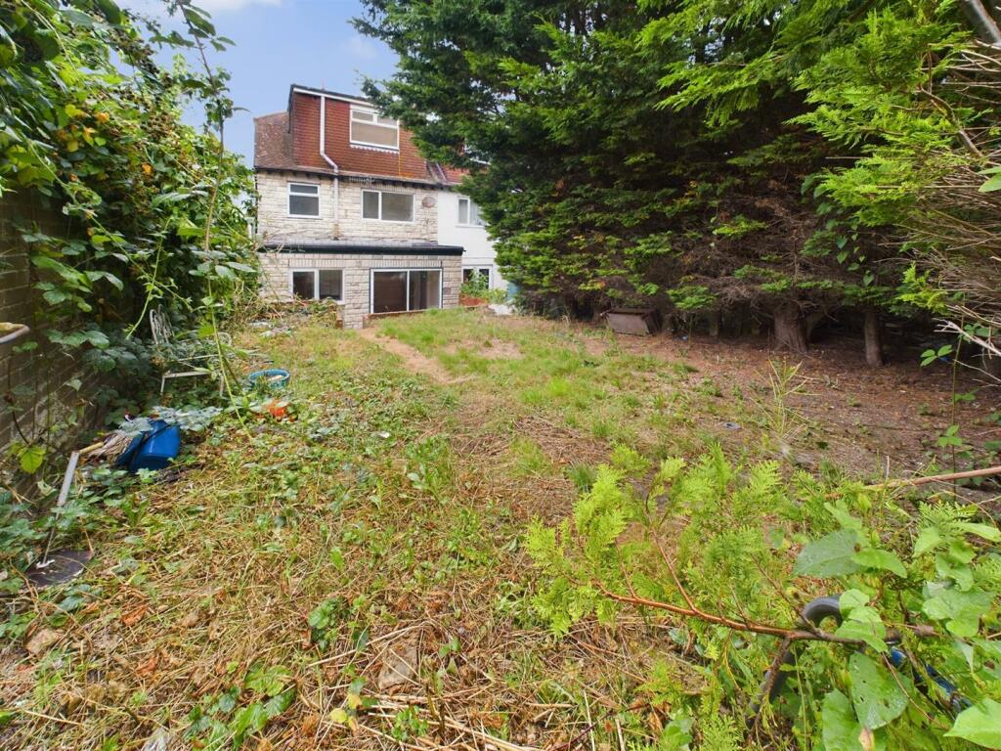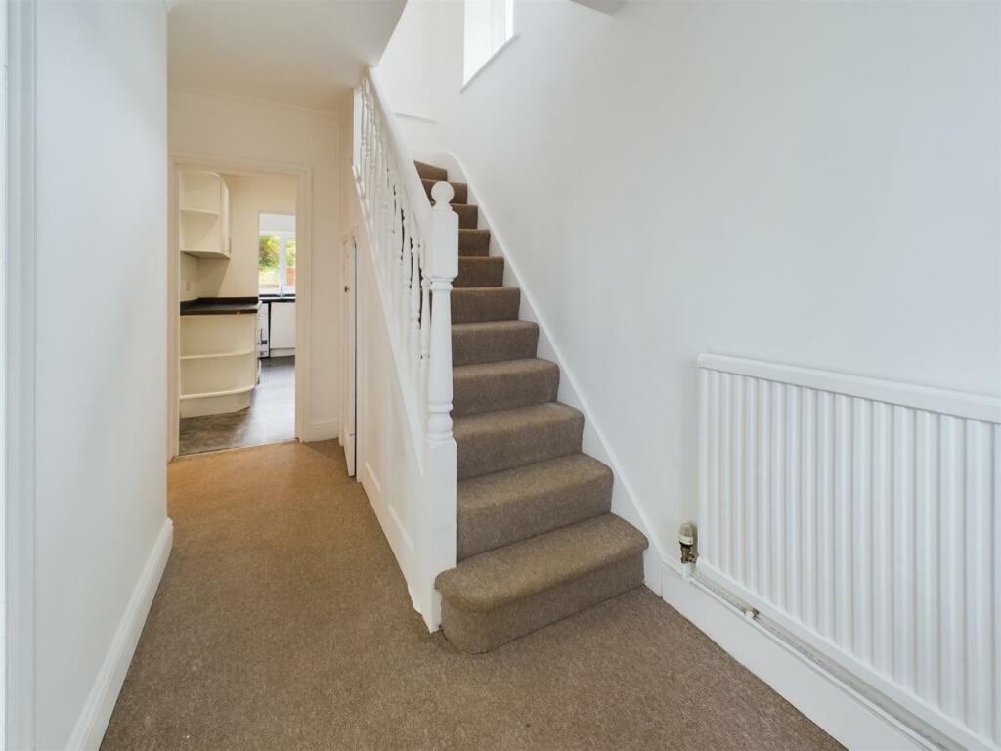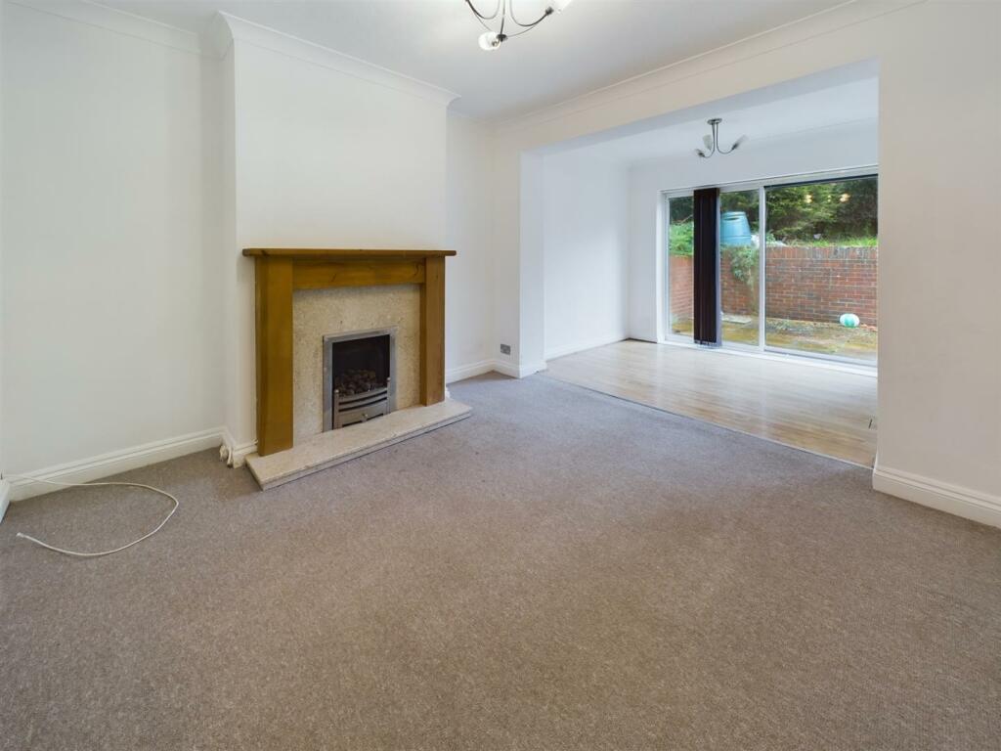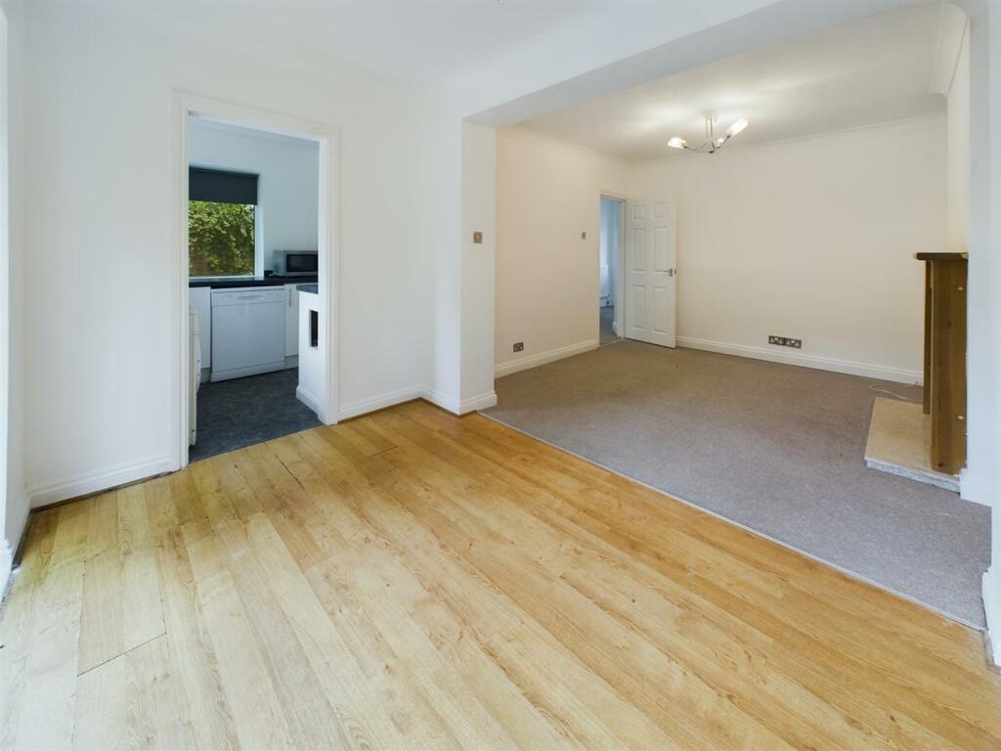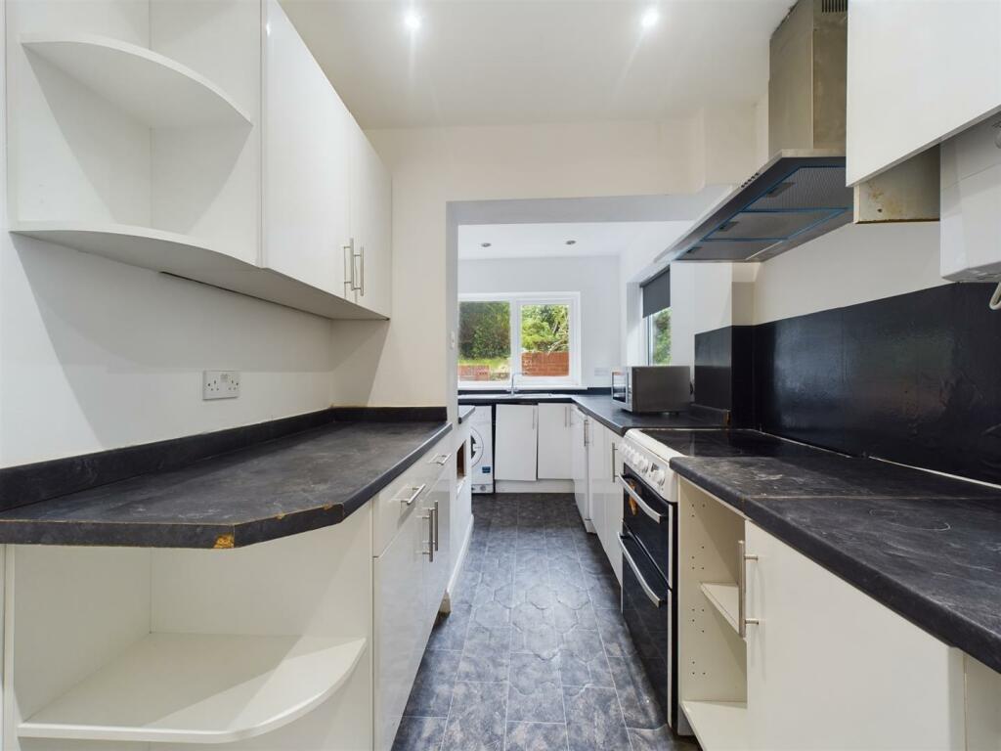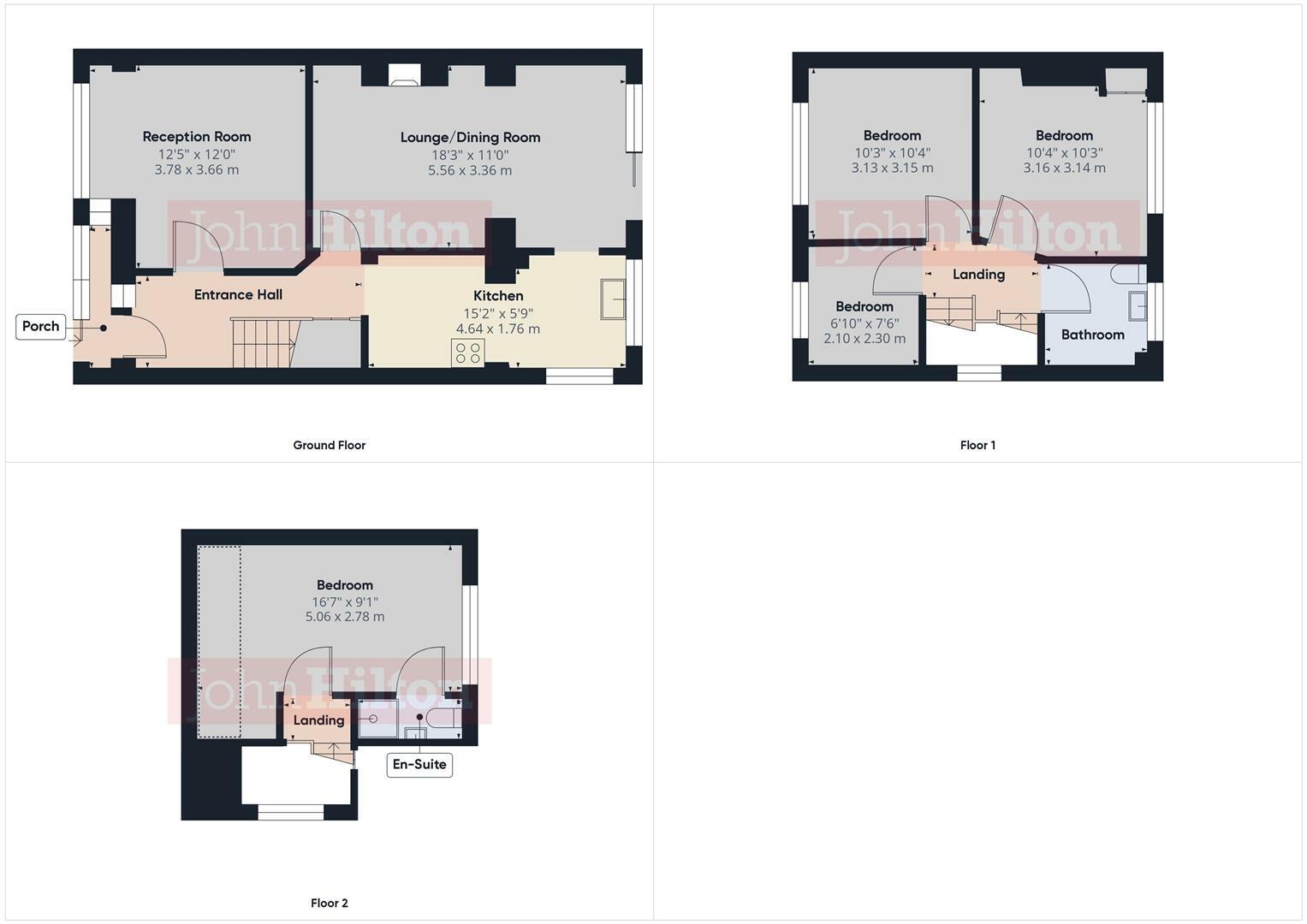- 1930s End-of-Terrace House +
- Loft Conversion Plus Full-Width Rear Extension +
- Four Bedrooms (Master with En-Suite) +
- Generously Sized Rear Garden +
- Spacious Accommodation +
- Extended Kitchen +
- Reception Room Plus Lounge/Dining Room +
- Requires General Updating +
- Popular Residential Area +
- No Onward Chain +
A spacious and much extended 1930s end-of-terrace house with generously sized rear garden situated in a popular residential area. The property has benefited from a full-width rear extension plus loft conversion and requires general updating, ideal for those looking for a place to put their own stamp on. The accommodation consists of a reception room, lounge/dining room plus extended kitchen to the ground floor, three bedrooms and a bathroom to the first floor and the master bedroom with en-suite on the second floor. Located close to shops and frequent buses into town as well as Moulsecoomb Station and the A27, with easy access to the green open spaces of the South Downs for those who enjoy long walks. Perfect for young families and first time buyers, being sold with no onward chain.
Approach - Lawned front garden, footpath and steps ascend to:
Porch - Sliding patio doors, quarry tiled floor.
Entrance Hall - Stairs ascend to first floor, understairs storage cupboard.
Reception Room - 3.78m x 3.66m (12'4" x 12'0") - Bay window to front.
Lounge/Dining Room - 5.56m x 3.36m (18'2" x 11'0") - Gas flame-effect fire (untested), patio doors to rear garden.
Kitchen - 4.64m 1.76m (15'2" 5'9") - Range of units at eye and base level, worktops, one-and-a-half bowl stainless steel sink with mixer tap, space for cooker with canopy extractor over, spaces for washing machine, dishwasher and fridge freezer, cupboard housing boiler.
First Floor Landing - Stairs ascend to second floor.
Bedroom - 3.13m x 3.15m (10'3" x 10'4") - Window to front with panoramic views towards Wild Park.
Bedroom - 3.16m x 3.14m (10'4" x 10'3") - Window to rear, recessed built-in cupboard.
Bedroom - 2.10m x 2.30m (6'10" x 7'6") - Window to front.
Bathroom - Curved bath with mixer tap, electric shower over, shower screen, wash basin with mixer tap, low-level WC, tiled walls.
Second Floor Landing - Window to side, eaves storage cupboards.
Bedroom - 5.06m x 2.78m (16'7" x 9'1") - Velux windows with panoramic views at the front, dormer extension to rear.
En-Suite - Fully tiled, shower enclosure with electric shower, wash basin with mixer tap and low-level WC.
Rear Garden - Generously sized, paved patio leads to raised lawned area, further overgrown section to rear, side access.
