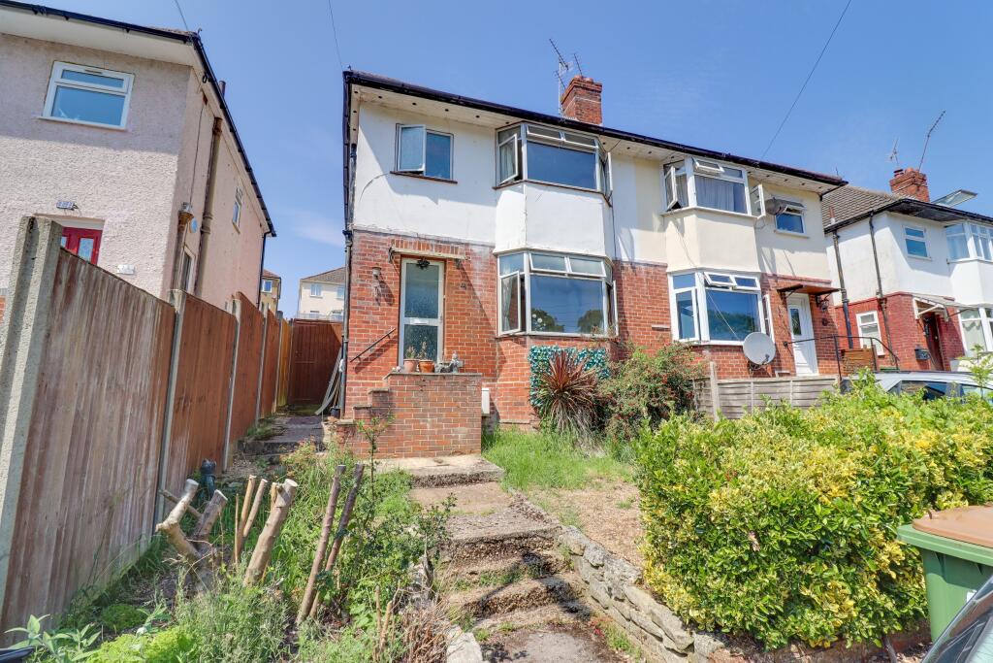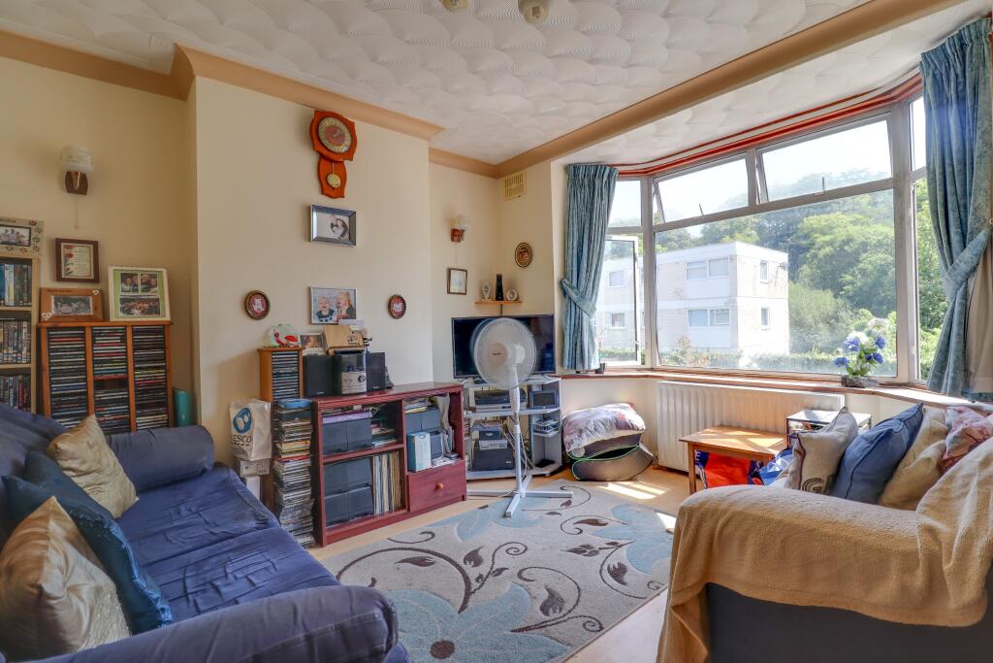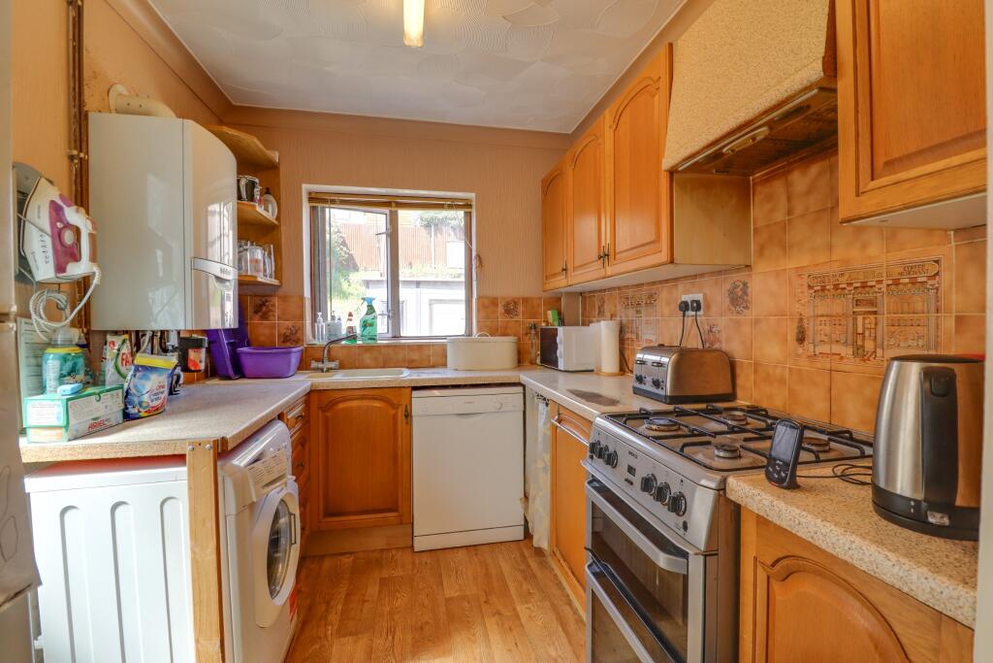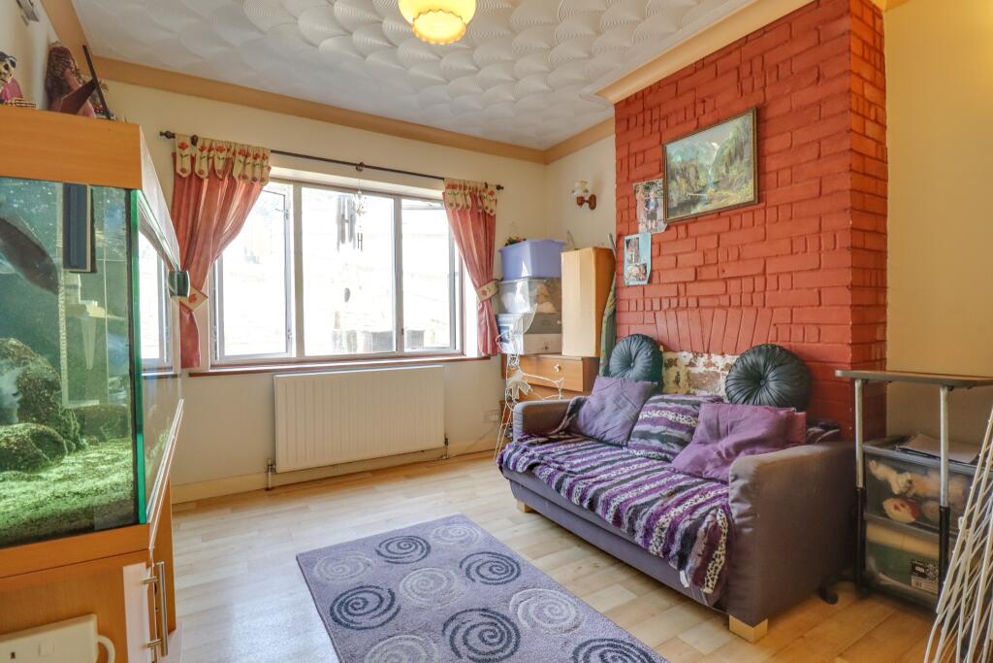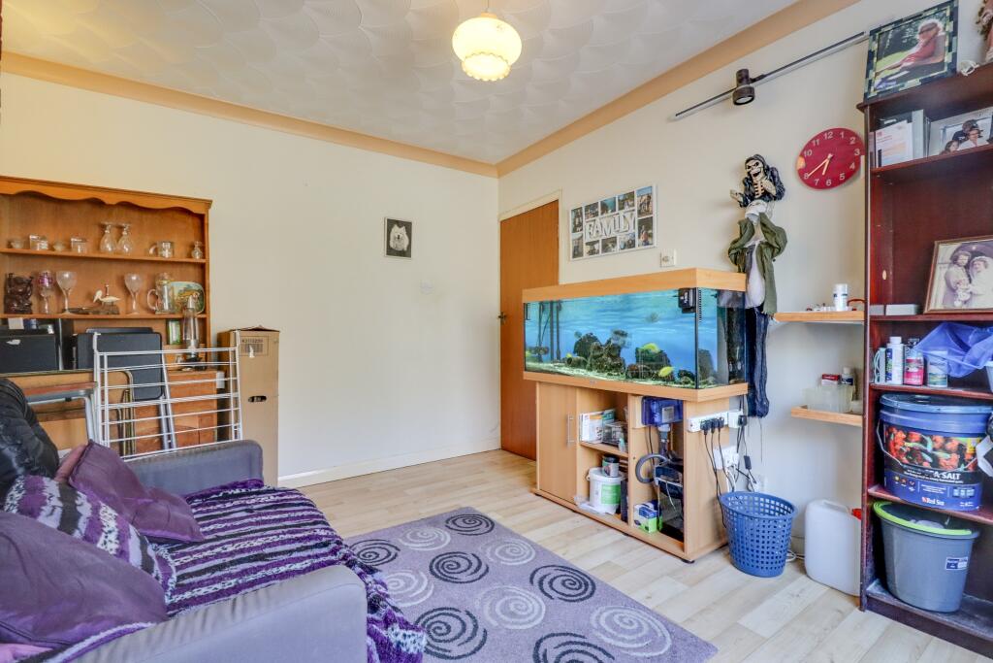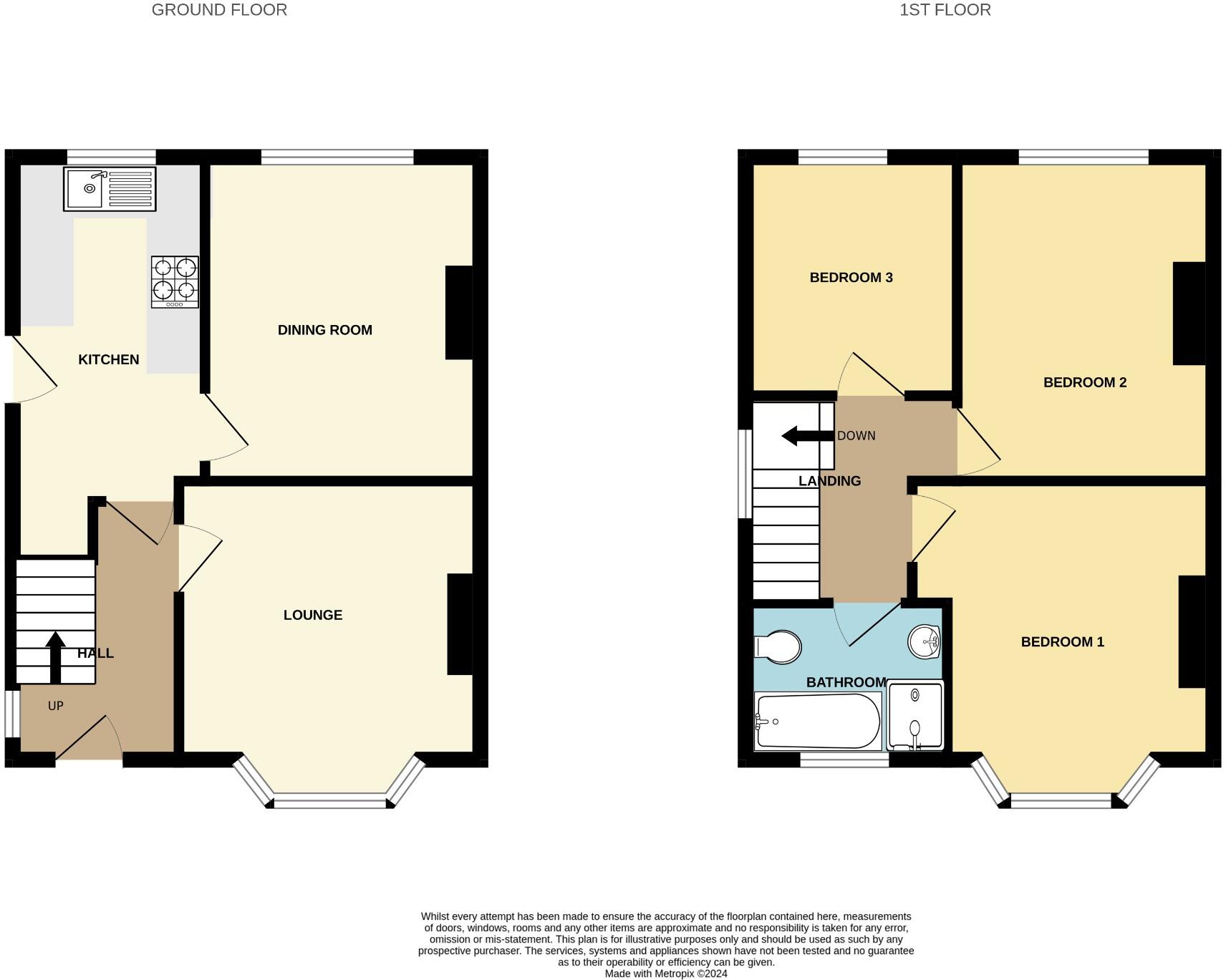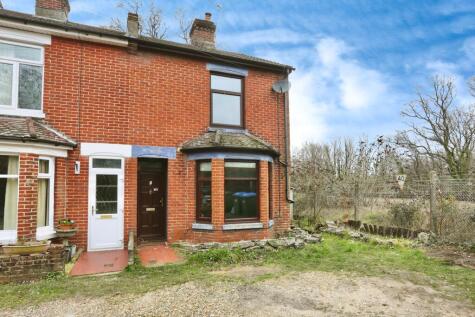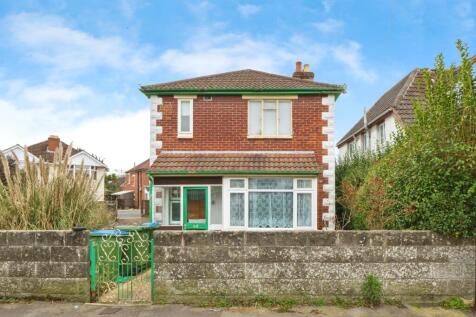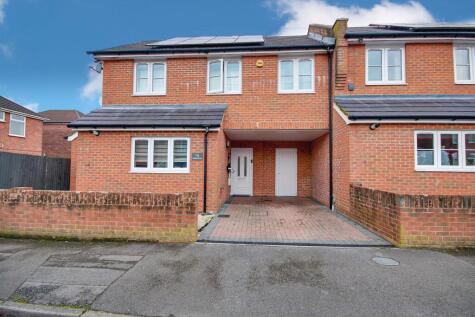- Three Well Proportioned Bedrooms +
- Semi Detached House +
- Quiet Cul-De-Sac Location +
- Potential To Create Off Road Parking STP +
- Landscaped Rear Garden +
- Lounge With Feature Bay Window +
- Four Piece Bathroom +
- Requires Modernisation +
- Formal Dining Room +
- Follow us on Instagram @fieldpalmer +
Nestled within a quiet cul-de-sac location of Lawrence Grove in Woolston is this 1930's three bedroom semi-detached house. On the ground floor the property features a generous entrance hall leading to a lounge with feature bay window. Completing the ground floor is a fitted kitchen & formal dining room. On the first floor are three bedrooms including a master bedroom suite with views over woodlands and a four piece bathroom. Outside there is a westerly aspect garden has been landscaped to provide a wonderful space for relaxing. On the lower level of the garden is a courtyard style patio seating area which leads to generous lawn and a further raised patio seating which provides an excellent space for Al Fresco dining and entertaining. To the front is a low maintenance garden which could be converted into a driveway subject to planning.
Location Lawrence Grove is a quiet cul-de-sac location which is set on the border of an established woodland area with Jurd's Lake Stream setting the boundary. Residents of Lawrence Grove are able to access a wide range of local shops, cafes and amenities nearby in the vibrant Woolston Precinct as well as an excellent choice of outstanding schools which within short walking distance including the Woolston Infant School and St Patrick's Catholic Primary School. In addition to that there is a number of local pubs nearby such as the Miller's Pond as well as great choice of natural attractions including the Archery Woods, Southampton Water Front, Royal Victoria Country Park and Peartree Green Nature Reserve.
Approach
Low level brick wall border, mainly laid to lawn with shrub borders, pathway and steps to front door.
Entrance Hall
Textured finish to coved ceiling, double glaze door to front elevation, double glazed window to side elevation, stairs rising to first floor with storage under, radiator, doors to:
Lounge
11' 2" (3.40m) max x 11' 10" (3.61m) max:
Textured finish to coved ceiling, double glazed bay window to front elevation, radiator, laminate flooring.
Kitchen
7' 2" (2.18m) max x 13' (3.96m) max:
Textured finish to coved ceiling, double glazed window to rear elevation, double glazed door to side elevation, range of wall base and drawer units with roll top work surface over, sink and drainer inset, wall mounted boiler, space for appliances, tiled splashbacks, door to:
Dining Room
10' 2" (3.10m) x 12' (3.66m):
Textured finish to coved ceiling, double glazed window to rear elevation, radiator.
Landing
Textured finish to coved ceiling, hatch providing access into loft space, double glazed window to side elevation, doors to:
Bedroom One
11' 2" (3.40m) max x 12' 5" (3.78m) max:
Textured finish to coved ceiling, double glazed bay window to front elevation, radiator.
Bedroom Two
9' 8" (2.95m) x 12' (3.66m):
Textured finish to coved ceiling, double glazed window to rear elevation, built in storage, radiator.
Bedroom Three
7' 10" (2.39m) x 8' 11" (2.72m):
Textured finish to coved ceiling, double glazed window to rear elevation, radiator.
Bathroom
Textured finish to coved ceiling, double glazed window to front elevation, panel enclosed bath, corner shower tray, low level WC and corner wash hand basin, tiling to applicable areas, radiator.
Garden
Panel enclosed fencing, patio seating area, steps leading up to generous lawn with mature shrub borders.
Follow us on Instagram @fieldpalmer for 'coming soon' property alerts, exclusive appraisals, reviews and video tours.
Listed as available by OFCOM, Toob, Virgin Media, Open Reach, Standard, Superfast, Ultrafast.
TV aerial available
Mobile Signal: listed as available by OFCOM, or, Limited to EE, Three, O2, Vodafone
Utilities: Mains supplied
Services
Mains Gas
Mains Electricity
Mains Water
Mains Drainage
Please Note: Field Palmer have not tested any of the services or appliances at this property.
Council Tax Band
Band B
Seller's Position
Buying On
Offer Check Procedure
If you are considering making an offer for this property and require a mortgage, our clients will require confirmation of your status. We have therefore adopted an Offer Check Procedure which involves our Financial Advisor verifying your position.
