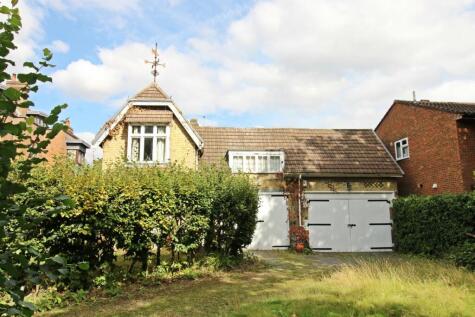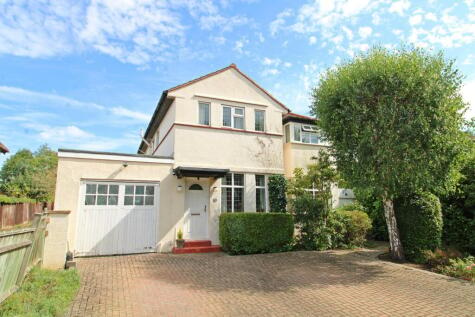2 Bed Flat, Refurb/BRRR, Beckenham, BR3 5EY, £325,000
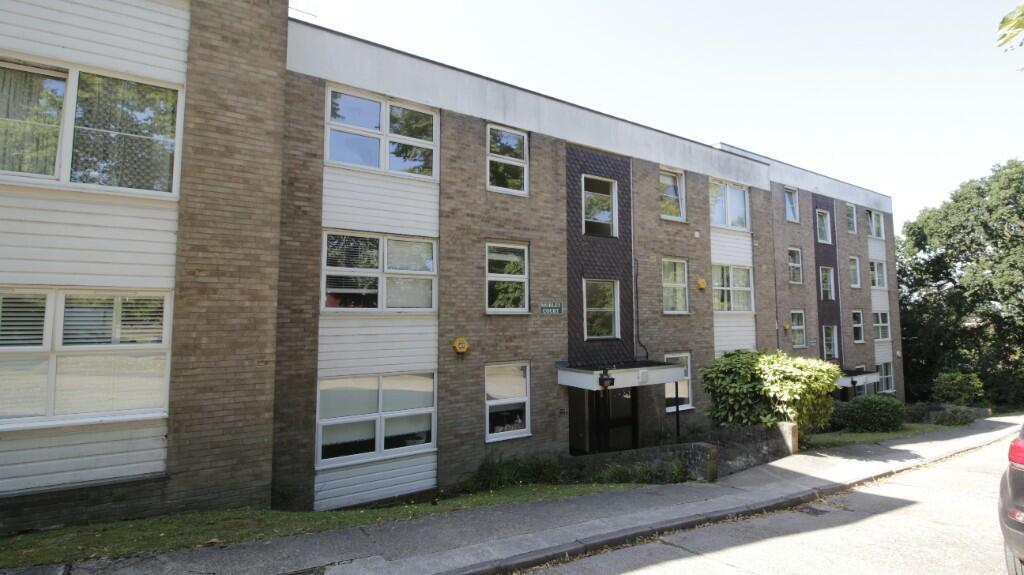
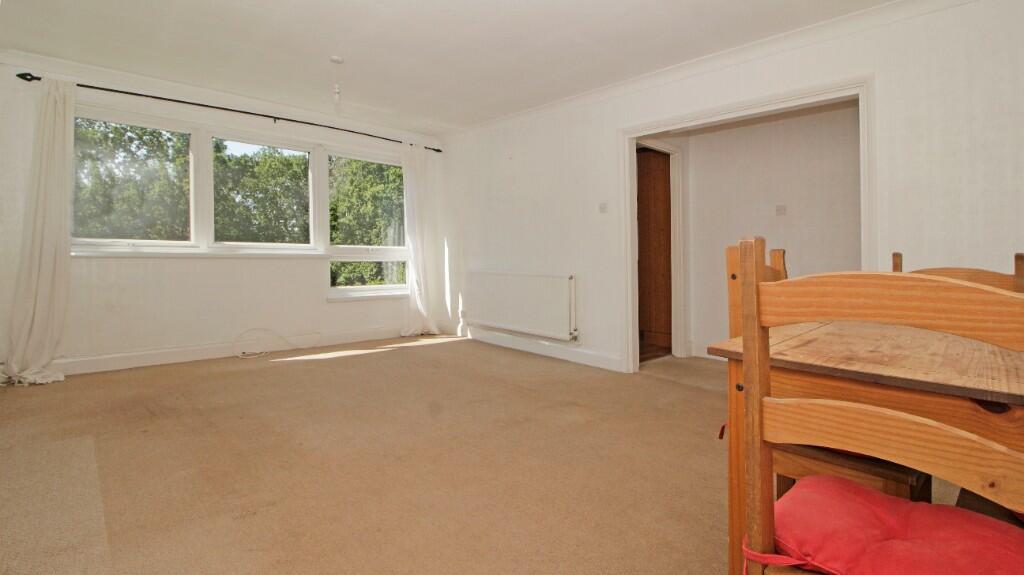
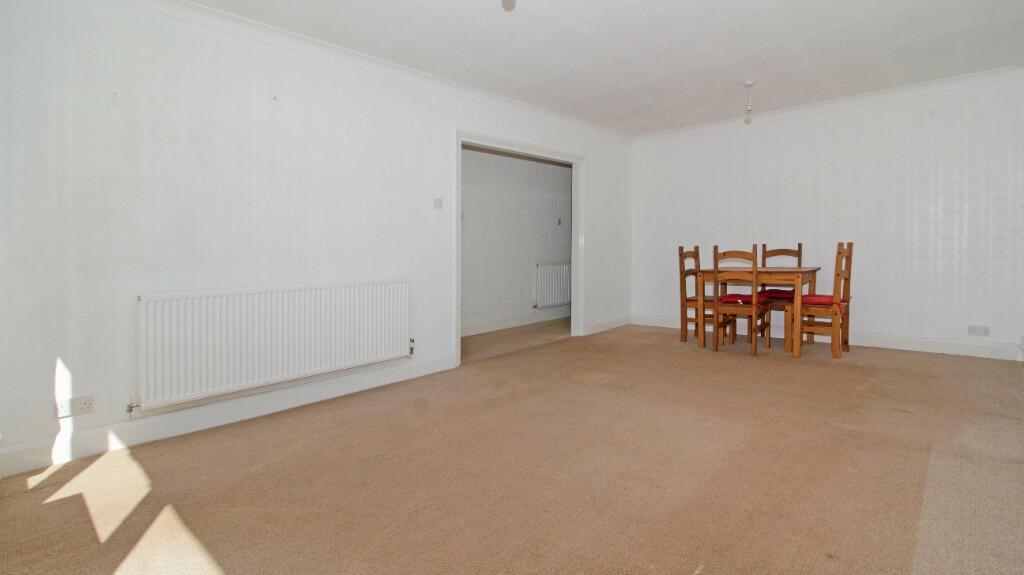
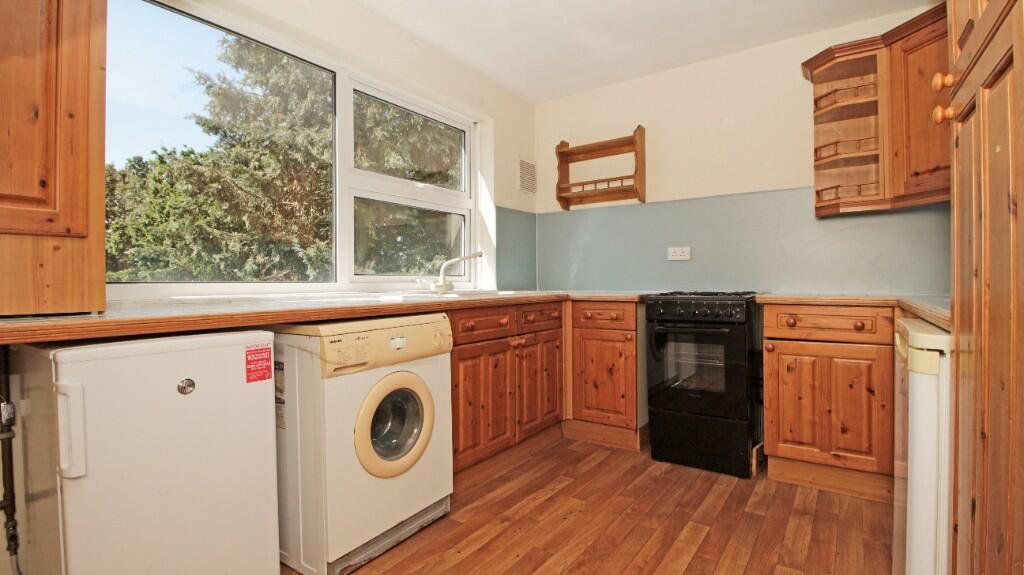
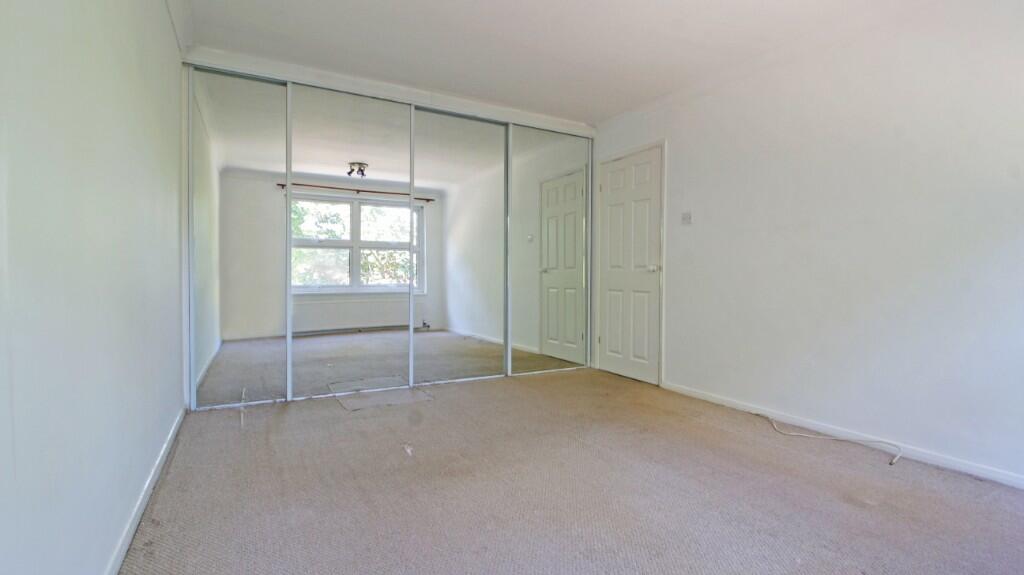
ValuationUndervalued
| Sold Prices | £265K - £485K |
| Sold Prices/m² | £4K/m² - £10.4K/m² |
| |
Square Metres | ~68.11 m² |
| Price/m² | £4.8K/m² |
Value Estimate | £334,750£334,750 |
| BMV | 3% |
| |
End Value (After Refurb) | £397,595£397,595 |
Uplift in Value | +22%+22% |
Investment Opportunity
Cash In | |
Purchase Finance | Bridging LoanBridging Loan |
Deposit (25%) | £81,250£81,250 |
Stamp Duty & Legal Fees | £14,700£14,700 |
Refurb Costs | £36,033£36,033 |
Bridging Loan Interest | £8,531£8,531 |
Total Cash In | £142,264£142,264 |
| |
Cash Out | |
Monetisation | FlipRefinance & RentRefinance & Rent |
Revaluation | £397,595£397,595 |
Mortgage (After Refinance) | £298,196£298,196 |
Mortgage LTV | 75%75% |
Cash Released | £54,446£54,446 |
Cash Left In | £87,818£87,818 |
Equity | £99,399£99,399 |
Rent Range | £1,450 - £2,200£1,450 - £2,200 |
Rent Estimate | £1,689 |
Running Costs/mo | £1,600£1,600 |
Cashflow/mo | £89£89 |
Cashflow/yr | £1,065£1,065 |
ROI | 1%1% |
Gross Yield | 6%6% |
Local Sold Prices
50 sold prices from £265K to £485K, average is £364.5K. £4K/m² to £10.4K/m², average is £5.3K/m².
| Price | Date | Distance | Address | Price/m² | m² | Beds | Type | |
| £375K | 05/23 | 0.06 mi | 5, West Oak, Beckenham, Greater London BR3 5EZ | £6,188 | 61 | 2 | Flat | |
| £350K | 12/20 | 0.26 mi | 24, Cadogan Close, Beckenham, Greater London BR3 5XY | £5,303 | 66 | 2 | Flat | |
| £360K | 11/20 | 0.32 mi | 166, Farnaby Road, Bromley, Greater London BR2 0BB | £5,455 | 66 | 2 | Flat | |
| £375K | 04/21 | 0.34 mi | 8, Apex Close, Beckenham, Greater London BR3 5TU | - | - | 2 | Flat | |
| £380K | 02/21 | 0.34 mi | 6, Apex Close, Beckenham, Greater London BR3 5TU | £5,000 | 76 | 2 | Flat | |
| £395K | 03/21 | 0.34 mi | 28, Apex Close, Beckenham, Greater London BR3 5TU | £5,338 | 74 | 2 | Flat | |
| £375K | 04/23 | 0.34 mi | 40, Apex Close, Beckenham, Greater London BR3 5TU | £4,783 | 78 | 2 | Flat | |
| £415K | 01/23 | 0.34 mi | 17, Apex Close, Beckenham, Greater London BR3 5TU | £8,252 | 50 | 2 | Flat | |
| £350K | 08/23 | 0.35 mi | 39, Lankton Close, Beckenham, Greater London BR3 5DZ | £5,000 | 70 | 2 | Flat | |
| £450K | 06/21 | 0.41 mi | 18, Waylands Mead, Beckenham, Greater London BR3 5XT | £5,547 | 81 | 2 | Flat | |
| £415K | 04/21 | 0.41 mi | 33, Waylands Mead, Beckenham, Greater London BR3 5XT | £5,046 | 82 | 2 | Flat | |
| £400K | 06/23 | 0.42 mi | Flat 1, Cranley Court, Beckenham Grove, Bromley, Greater London BR2 0JZ | - | - | 2 | Flat | |
| £345K | 01/21 | 0.47 mi | 7, Sutton Close, Beckenham, Greater London BR3 5UG | £4,929 | 70 | 2 | Flat | |
| £317.5K | 03/21 | 0.47 mi | 1, Sutton Close, Beckenham, Greater London BR3 5UG | £4,233 | 75 | 2 | Flat | |
| £395K | 06/21 | 0.48 mi | 15, Hildenlea Place, Bromley, Greater London BR2 0YH | £5,127 | 77 | 2 | Flat | |
| £435K | 06/21 | 0.55 mi | 27a, Meadow Road, Bromley, Greater London BR2 0DX | £10,357 | 42 | 2 | Flat | |
| £355K | 12/20 | 0.61 mi | 38d, Madeira Avenue, Bromley, Greater London BR1 4AY | £6,961 | 51 | 2 | Flat | |
| £285K | 03/21 | 0.61 mi | 14, Madeira Avenue, Bromley, Greater London BR1 4AZ | £5,481 | 52 | 2 | Flat | |
| £365K | 03/21 | 0.62 mi | 29a, Manor Road, Beckenham, Greater London BR3 5JB | £7,157 | 51 | 2 | Flat | |
| £427.5K | 02/23 | 0.63 mi | 12, Foxes Dale, Bromley, Greater London BR2 0JS | £5,089 | 84 | 2 | Flat | |
| £335K | 08/21 | 0.64 mi | 4a, Shortlands Gardens, Bromley, Greater London BR2 0EA | £5,154 | 65 | 2 | Flat | |
| £445K | 11/21 | 0.69 mi | 13, Lakeside, Beckenham, Greater London BR3 6LX | £5,427 | 82 | 2 | Flat | |
| £380K | 03/21 | 0.69 mi | 6, Lakeside, Beckenham, Greater London BR3 6LX | £4,634 | 82 | 2 | Flat | |
| £430K | 06/21 | 0.7 mi | 48a, Valley Road, Bromley, Greater London BR2 0HD | £5,707 | 75 | 2 | Flat | |
| £485K | 03/21 | 0.7 mi | 7b, Church Road, Shortlands, Bromley, Greater London BR2 0HP | £4,450 | 109 | 2 | Flat | |
| £430K | 11/22 | 0.71 mi | 52a, Valley Road, Bromley, Greater London BR2 0HD | - | - | 2 | Flat | |
| £280K | 08/21 | 0.71 mi | 37a, Martins Road, Bromley, Greater London BR2 0EE | £4,828 | 58 | 2 | Flat | |
| £400K | 08/23 | 0.72 mi | 12, Parkwood, Beckenham, Greater London BR3 1TR | £5,312 | 75 | 2 | Flat | |
| £364K | 08/23 | 0.73 mi | Flat 5, Westwood House, Abbey Park, Beckenham, Greater London BR3 1PL | - | - | 2 | Flat | |
| £435K | 06/21 | 0.73 mi | Flat 5, Claire Court, Kelsey Park Avenue, Beckenham, Greater London BR3 6ND | - | - | 2 | Flat | |
| £370K | 10/23 | 0.74 mi | Flat 7, Malling House, Abbey Park, Beckenham, Greater London BR3 1PZ | - | - | 2 | Flat | |
| £405K | 05/21 | 0.75 mi | 27, Shannon Way, Beckenham, Greater London BR3 1WG | £5,466 | 74 | 2 | Flat | |
| £401K | 05/21 | 0.75 mi | 26, Shannon Way, Beckenham, Greater London BR3 1WG | £4,506 | 89 | 2 | Flat | |
| £434.5K | 07/23 | 0.75 mi | 8, Shannon Way, Beckenham, Greater London BR3 1WG | £4,530 | 96 | 2 | Flat | |
| £350K | 12/20 | 0.75 mi | Flat 1, Bearstead House, Abbey Park, Beckenham, Greater London BR3 1PP | - | - | 2 | Flat | |
| £360K | 09/23 | 0.75 mi | 21, Hanson Close, Beckenham, Greater London BR3 1WJ | £6,881 | 52 | 2 | Flat | |
| £297.5K | 03/21 | 0.76 mi | Flat 9, Karen Court, Blyth Road, Bromley, Greater London BR1 3RZ | - | - | 2 | Flat | |
| £300K | 05/21 | 0.76 mi | Flat 10, Karen Court, Blyth Road, Bromley, Greater London BR1 3RZ | - | - | 2 | Flat | |
| £265K | 03/21 | 0.76 mi | Flat 4, Cawston Court, Highland Road, Bromley, Greater London BR1 4AF | - | - | 2 | Flat | |
| £345K | 11/20 | 0.76 mi | Flat 1, Boxley House, Abbey Park, Beckenham, Greater London BR3 1PS | - | - | 2 | Flat | |
| £350K | 07/23 | 0.76 mi | Flat 4, Cawston Court, Highland Road, Bromley, Greater London BR1 4AF | - | - | 2 | Flat | |
| £350K | 04/21 | 0.77 mi | 5, Pump House Close, Bromley, Greater London BR2 0LA | £5,000 | 70 | 2 | Flat | |
| £423K | 07/23 | 0.77 mi | 6, Pump House Close, Bromley, Greater London BR2 0LA | £6,689 | 63 | 2 | Flat | |
| £345K | 01/21 | 0.78 mi | Flat 1, Minster House, Abbey Park, Beckenham, Greater London BR3 1PR | - | - | 2 | Flat | |
| £270K | 10/21 | 0.79 mi | Flat 16, Pixfield Court, Beckenham Lane, Bromley, Greater London BR2 0DG | - | - | 2 | Flat | |
| £287.5K | 08/23 | 0.79 mi | Flat 15, Pixfield Court, Beckenham Lane, Bromley, Greater London BR2 0DG | - | - | 2 | Flat | |
| £355K | 06/23 | 0.79 mi | Flat 5, Edden House, Brackley Road, Beckenham, Greater London BR3 1RD | - | - | 2 | Flat | |
| £325.3K | 03/23 | 0.79 mi | 98a, London Road, Bromley, Greater London BR1 3RL | £5,514 | 59 | 2 | Flat | |
| £290K | 08/23 | 0.8 mi | 46, Chislet Close, Beckenham, Greater London BR3 1UB | £4,028 | 72 | 2 | Flat | |
| £320K | 09/21 | 0.85 mi | Flat 5, Jodie Court, Stevens Close, Beckenham, Greater London BR3 1RT | - | - | 2 | Flat |
Local Rents
50 rents from £1.4K/mo to £2.2K/mo, average is £1.7K/mo.
| Rent | Date | Distance | Address | Beds | Type | |
| £1,695 | 12/24 | 0.04 mi | - | 2 | Flat | |
| £1,800 | 01/25 | 0.06 mi | - | 2 | Flat | |
| £1,600 | 03/24 | 0.13 mi | Regents Court, Albemarle Road, Beckenham, BR3 | 2 | Flat | |
| £1,550 | 03/24 | 0.14 mi | Foxgrove Road, Beckenham, BR3 5DD | 2 | Flat | |
| £1,700 | 03/25 | 0.14 mi | - | 2 | Flat | |
| £1,700 | 02/25 | 0.14 mi | - | 2 | Flat | |
| £2,000 | 02/24 | 0.15 mi | - | 2 | Flat | |
| £1,595 | 05/24 | 0.17 mi | - | 2 | Flat | |
| £1,595 | 04/24 | 0.17 mi | Glenhurst, Beckenham, BR3 | 2 | Flat | |
| £1,900 | 03/24 | 0.18 mi | Albemarle Road, Bedgebury Court, BR3 | 2 | Flat | |
| £1,599 | 03/24 | 0.18 mi | Chinnery Court, BR3 | 2 | Flat | |
| £1,600 | 12/24 | 0.18 mi | - | 2 | Flat | |
| £1,550 | 03/24 | 0.18 mi | Balmoral Court , 35 The Avenue | 2 | Flat | |
| £1,850 | 03/24 | 0.21 mi | Albemarle Road, Beckenham, BR3 | 2 | Flat | |
| £1,750 | 04/24 | 0.22 mi | Albemarle Road Beckenham BR3 | 2 | Flat | |
| £1,800 | 03/24 | 0.23 mi | - | 2 | Flat | |
| £1,699 | 03/24 | 0.23 mi | - | 2 | Flat | |
| £1,699 | 03/24 | 0.23 mi | Bromley Road, Beckenham, BR3 | 2 | Flat | |
| £2,200 | 04/25 | 0.23 mi | - | 2 | Flat | |
| £1,600 | 03/24 | 0.23 mi | Foxgrove Road, Beckenham BR3 | 2 | Flat | |
| £1,600 | 03/24 | 0.23 mi | The Heights, Foxgrove Road, BR3 | 2 | Flat | |
| £1,600 | 03/24 | 0.23 mi | Foxgrove Road, Beckenham BR3 | 2 | Flat | |
| £1,800 | 03/24 | 0.23 mi | Albemarle Road, Beckenham, Kent | 2 | Flat | |
| £1,799 | 05/25 | 0.24 mi | - | 2 | Flat | |
| £1,650 | 04/24 | 0.25 mi | The Heights, Foxgrove Road, Beckenham, BR3 | 2 | Flat | |
| £2,100 | 03/24 | 0.25 mi | Albemarle Road Beckenham BR3 | 2 | Flat | |
| £1,950 | 04/25 | 0.29 mi | - | 2 | Flat | |
| £1,900 | 03/24 | 0.29 mi | - | 2 | Terraced House | |
| £1,675 | 03/24 | 0.29 mi | Copperfields, 48 The Avenue, Beckenham, BR3 | 2 | Flat | |
| £1,950 | 03/24 | 0.3 mi | Westgate Road, Beckenham, BR3 | 2 | Flat | |
| £1,650 | 12/24 | 0.31 mi | - | 2 | Flat | |
| £1,900 | 05/24 | 0.32 mi | Copperfields, The Avenue, Beckenham, BR3 | 2 | Flat | |
| £1,650 | 05/24 | 0.34 mi | Lankton Close, Beckenham, BR3 | 2 | Flat | |
| £1,800 | 12/24 | 0.34 mi | - | 2 | Flat | |
| £1,750 | 03/24 | 0.34 mi | Apex Close, Beckenham, BR3 | 2 | Flat | |
| £1,750 | 03/24 | 0.34 mi | Oakwood Avenue Beckenham BR3 | 2 | Flat | |
| £1,650 | 03/24 | 0.34 mi | Lankton Close, Beckenham | 2 | Flat | |
| £1,600 | 01/25 | 0.37 mi | - | 2 | Flat | |
| £1,650 | 03/24 | 0.38 mi | Bromley Road Beckenham BR3 | 2 | Flat | |
| £1,650 | 04/24 | 0.38 mi | Bromley Road Beckenham BR3 | 2 | Flat | |
| £1,750 | 04/24 | 0.43 mi | Albemarle Road Beckenham BR3 | 2 | Flat | |
| £1,700 | 05/24 | 0.45 mi | Clarendon Court, 14 Albemarle Road, Beckenham, BR3 | 2 | Flat | |
| £1,600 | 03/24 | 0.46 mi | Crescent Road, Beckenham, BR3 6NE | 2 | Flat | |
| £1,950 | 03/24 | 0.46 mi | Seychelle Court, Beckenham, BR3 5XU | 2 | Flat | |
| £1,450 | 03/24 | 0.48 mi | Albemarle park, Albemarle Road, Beckenham, BR3 | 2 | Flat | |
| £1,600 | 03/24 | 0.48 mi | Albemarle Road Beckenham BR3 | 2 | Flat | |
| £1,600 | 04/24 | 0.48 mi | Albemarle Road Beckenham BR3 | 2 | Flat | |
| £1,650 | 03/24 | 0.48 mi | Spire Court, Beckenham, Kent, BR3 | 2 | Flat | |
| £1,650 | 03/24 | 0.48 mi | Crescent Road Beckenham BR3 | 2 | Flat | |
| £1,550 | 04/24 | 0.49 mi | Bromley Road, Shortlands, Bromley, BR2 | 2 | Flat |
Local Area Statistics
Population in BR3 | 47,38647,386 |
Population in Beckenham | 47,41147,411 |
Town centre distance | 1 miles away1 miles away |
Nearest school | 0.30 miles away0.30 miles away |
Nearest train station | 0.28 miles away0.28 miles away |
| |
Rental demand | Landlord's marketLandlord's market |
Rental growth (12m) | +3%+3% |
Sales demand | Balanced marketBalanced market |
Capital growth (5yrs) | +12%+12% |
Property History
Listed for £325,000
August 3, 2024
Floor Plans
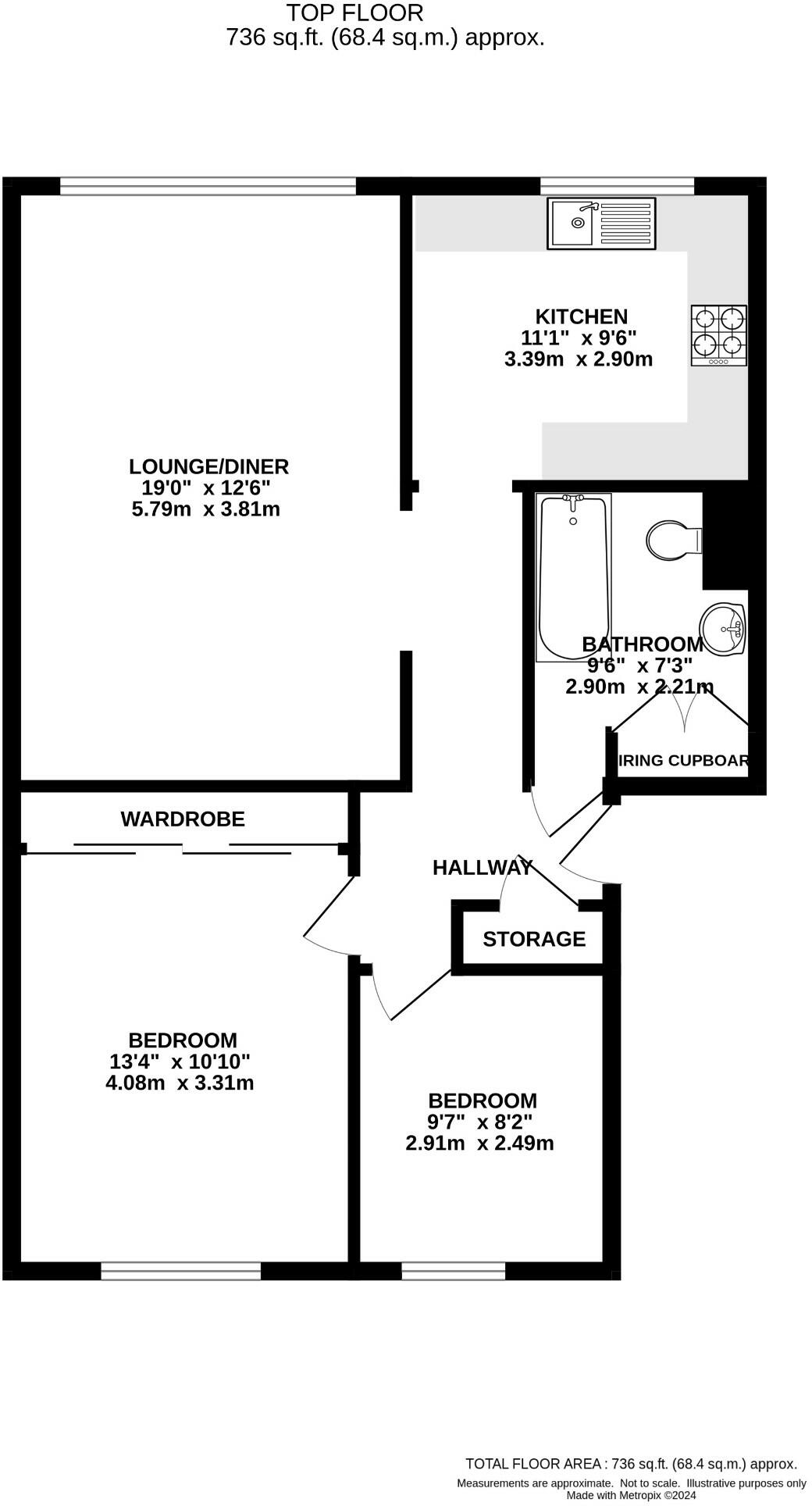
Description
- A most spacious 2 Bed Top Floor purpose-built Apartment with a Garage En-Bloc. +
- Located on the exclusive unadopted section of The Avenue Beckenham, equidistant from all the excellent amenities offered by Shortlands Village and Beckenham High Street. +
- Short walking distance to a choice of local railway stations and schools plus the open spaces of Beckenham Place Park. +
- Internally this spacious Apartment, requires a degree of modernisation but provides the space for a perfect blank canvas! +
- UPVC double glazed windows. Gas Fired Central Heating via radiators - 'Worcester' Combination Gas Boiler. +
- Spacious Entrance Hall. Large Living/Dining Room. Good size Kitchen. 2 very well proportioned bedrooms and a generous sized Bathroom. +
- Lovely views from the rear facing Living/Dining Room over the gardens and beyond. +
- New Instruction! Chain Free! Agent holds key! Book your viewing with Andrew Kingsley! +
- In our opinion, this particular Apartment offers excellent value for money compared to others in its category - put it to the test and arrange your viewing now! +
Andrew Kingsley as Sole Agent is delighted to offer for sale this most spacious 2 bed Top Floor purpose-built apartment with a Garage En-bloc, requiring a degree of modernisation and located on the exclusive unadopted section of The Avenue Beckenham, equidistant from all the excellent amenities offered by Shortlands Village and Beckenham High Street.
Nearest railway stations: Ravensbourne (490 yards), Shortlands (0.7 miles), Beckenham Junction Tramlink (0.7 miles), Beckenham Hill (1 mile), New Beckenham (1.1 miles), Bromley North (1.2 miles) and Clock House (1.3 miles).
Nearest Primary schools: St Mary's Catholic Primary School (480 yards), Clare House Primary School (850 yards), Harris Primary Academy Beckenham Green (0.6 miles), Valley Primary School (0.8 miles), Worsley Bridge Primary School (0.8 miles), Harris Primary Academy Shortlands (0.9 miles), St Augustine's Catholic Primary School & Nursery (0.9 miles), Harris Primary Academy Beckenham (1.1 miles) and Highfield Junior School (1.1 miles). Nearest Secondary schools: Harris Academy Beckenham (1 mile), Bonus Pastor Catholic College (1.2 miles), Langley Park School for Girls (1.6 miles) and Langley Park School for Boys (1.7 miles).
Internally the accommodation comprises: Entrance Hall/Landing area, large Living/Dining Room, a fitted Kitchen, 2 double bedrooms and a large Bathroom.
Other benefits include: UPVC double glazed windows, Gas Fired Central Heating via radiators - 'Worcester' Gas Fired Combination Gas Boiler, a spacious fitted Kitchen, carpets as fitted, neutral décor throughout, positioned on the Top Floor of the Block, communal grounds, Garage En-bloc and located on the exclusive unadopted section of The Avenue, Beckenham.
In our opinion the most spacious 2 bed Top Floor purpose-built apartment, located on the exclusive unadopted section of The Avenue Beckenham, should be viewed at your earliest possible convenience! New Instruction! Chain Free! Agent holds key! Book your appointment to view with 'Andrew Kingsley' - we look forward to welcoming you at the property!
COVERED COMMUNAL ENTRANCE PORCH: Flat roof construction. Security Light. Communal Entrance Door (Timber frame/single glazed) leading to a Communal Entrance Hall:-
COMMUNAL ENTRANCE HALL: Large Coir Matting area to Threshold. Meter Cupboard. Stairs leading to all floors - Aluminium framed Window (single glazed/opener) to front elevation on each Floor:-
TOP FLOOR: Flat 11:- Hard Wood Panelled Front Door (Spyhole) leading to Entrance Hall:-
ENTRANCE HALL: Built-in Storage Cupboard housing a Consumer Unit (metal cased) and a Gas Meter, further built-in Storage Cupboard with shelving, carpet as fitted, skirting, Telephone Point, directional Spot Light to ceiling x 2, Smoke Detector to ceiling, single panel convector radiator, wide Architrave opening to Living/Dining Room, Architrave opening to Kitchen, white Panelled doors leading to bedrooms and the Bathroom.
LIVING/DINING ROOM: 19' 0" (5.79m) x 12' 6" (3.81m). UPVC double glazed Picture windows
(2 lower openers/lever locks with key) to rear elevation with views over communal grounds, double panel convector radiator with a TRV, carpet as fitted, skirting, coved ceiling, 2 drop pendant light fittings to ceiling, 3 double power points, T.V. Aerial Point and a Telephone Point.
KITCHEN: 11' 1" (3.39m) x 9' 6" (2.90m). UPVC double glazed windows (top opener/lower opener) to rear elevation with views over communal gardens, Vinyl flooring (Oak strip effect), range of Pine wall and base units with tiled work top surfaces over (Pine strip edge),
inset sink unit with a single bowl single drainer and mixer tap, free standing 'Electra' Cooker -
4 burner Gas Hob/Electric Oven and Grill, Fridge unit under work top surface, Freezer unit under work top surface, 'Hoover' Washing machine under work top surface, wall mounted 'Worcester' Combination Gas Boiler for C/H and H/W behind a matching Door front, oval plate to ceiling with
3 adjustable downlighters, Air Vent to rear wall and power points.
BEDROOM ONE: 13' 4" (4.08m) x 10' 10" (3.31m). UPVC double glazed Window (full lower opener/full top opener/lever locks with key) x 2 to front elevation, carpet as fitted, skirting, single panel convector radiator with a TRV, range of fitted wardrobes to one wall with mirrored sliding door fronts, circular block to ceiling with 3 adjustable-downlighters and one double power point.
BEDROOM TWO: 9' 7" (2.91m) x 8' 2" (2.49m). UPVC double glazed Window (full lower opener/full top opener/lever locks with key) to front elevation, carpet as fitted, skirting, Vinyl floor tiles, single panel convector radiator with a TRV, Telephone Point, drop pendant light fitting to ceiling and a double power point.
BATHROOM: 9' 6" (2.90m) x 7' 3" (2.21m). Acrylic Panelled Bath with a chrome plated mixer tap/Shower Head attachment, 'Triton T45' Booster Pump for the Shower attachment to wall over Bath, tiling to walls to Bath/Shower area, Pedestal Wash Hand Basin with a chrome plated mixer tap/sink pull, part tiling to walls, 'Xpelair Premier' Extractor Fan to wall, Low Level W.C., with a chrome plated Flush Handle, single panel convector radiator, doors to former Airing Cupboard,
Air Vent to side wall and Vinyl flooring.
OTHER INFORMATION:-
TENURE: Leasehold.
LENGTH OF LEASE: 899 years remaining. To be confirmed by the Vendor.
MAINTENANCE/SERVICE CHARGE: £2,080 per annum. To be confirmed by the Vendor.
GROUND RENT: £180 per annum. To be confirmed by the Vendor.
LOCAL AUTHORITY: LONDON BOROUGH OF BROMLEY
COUNCIL TAX BAND: BAND 'D'. To be confirmed by the Vendor.
EXTERIOR.
FRONT ELEVATION - area laid to lawn. Pavement. Driveway to front and sides and leading to garages en-bloc.
REAR ELEVATION - Driveway leading to the front elevation of the Block and to the garages en-bloc to the rear elevation. Generous garden
area laid with mature trees and shrubs.
GARAGE: Single Garage En-bloc with a metal up-and-over Door.
Similar Properties
Like this property? Maybe you'll like these ones close by too.
