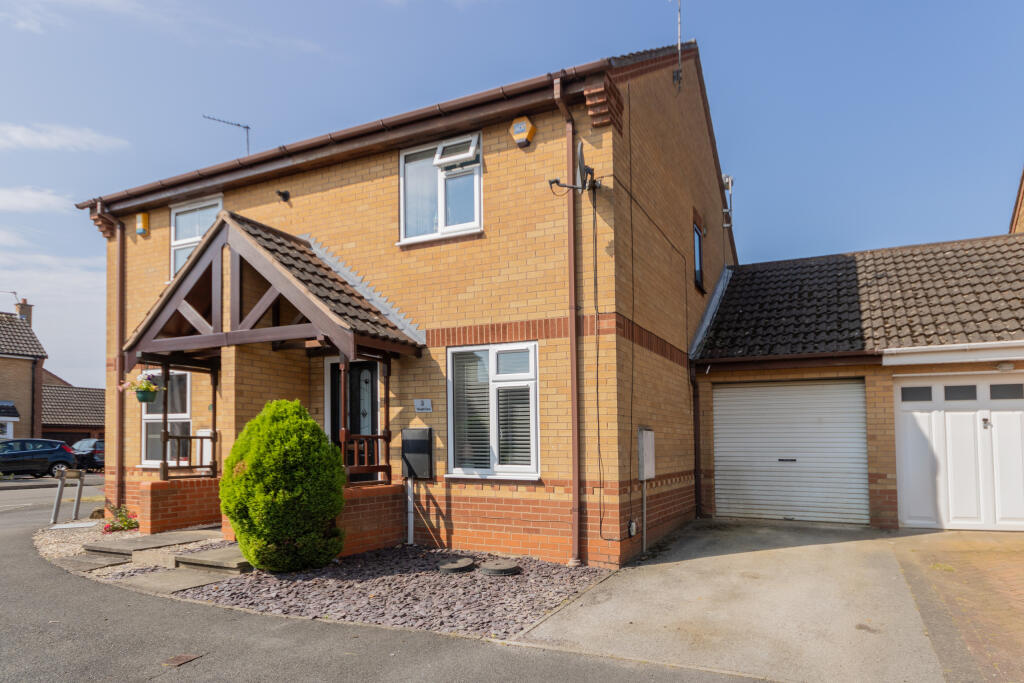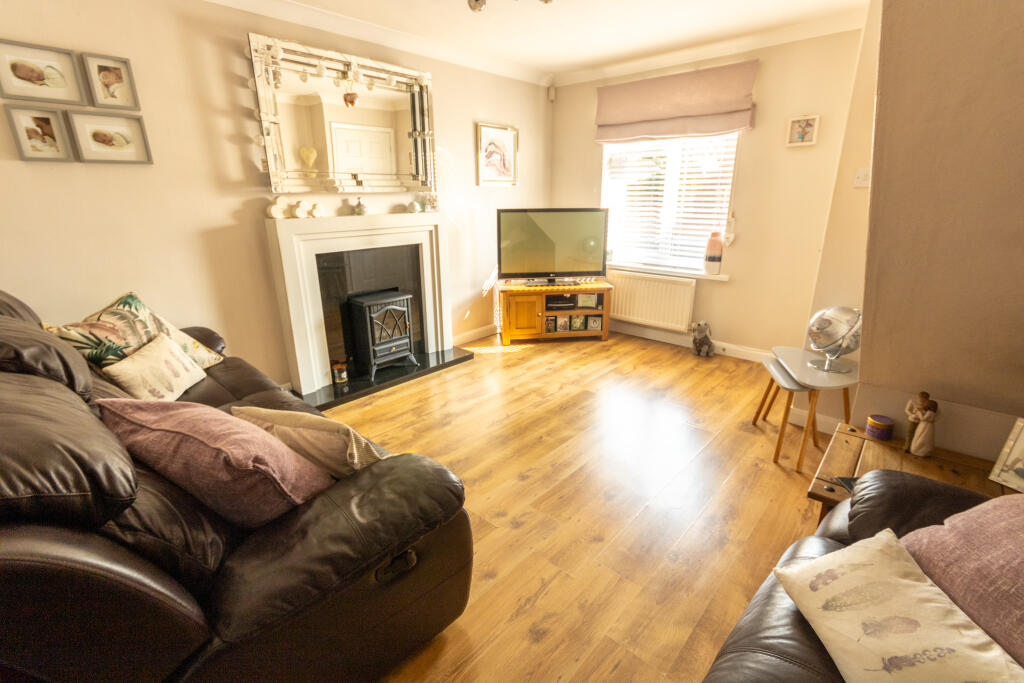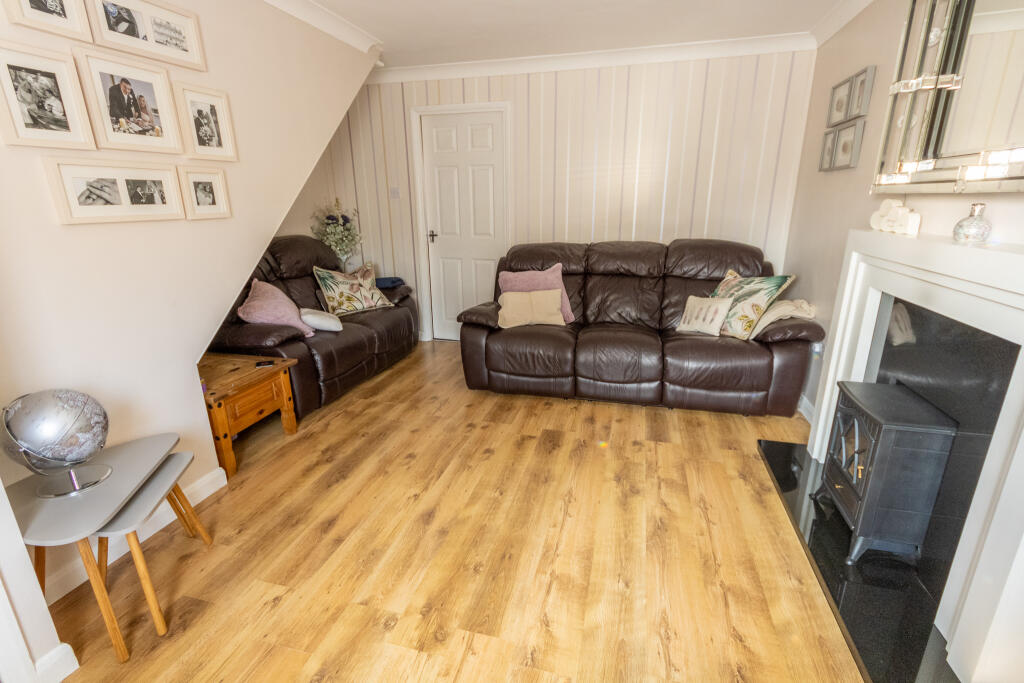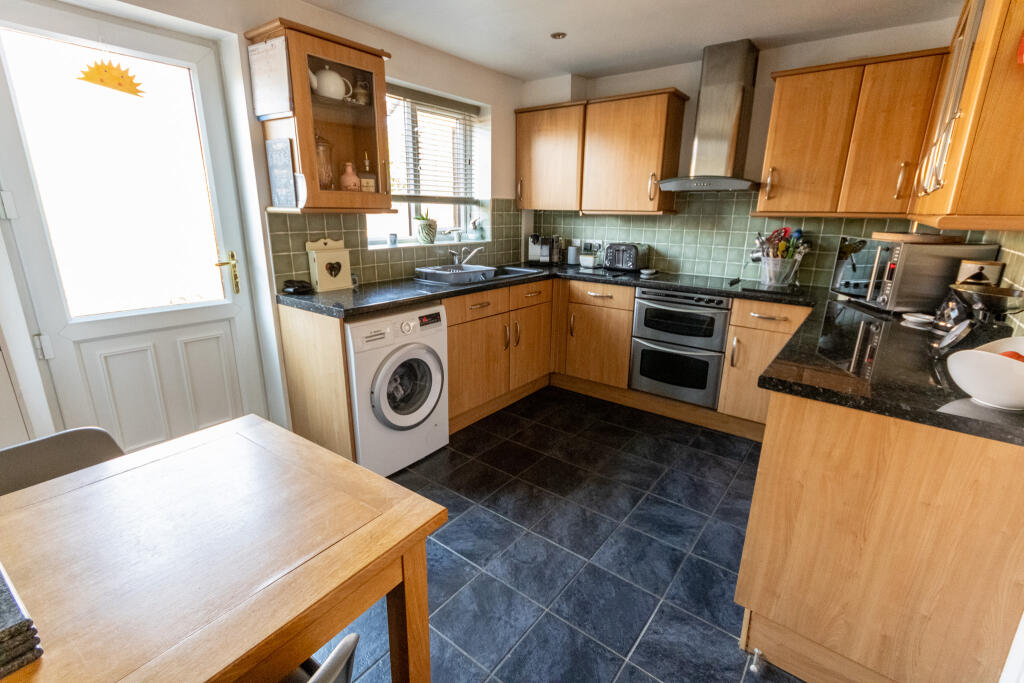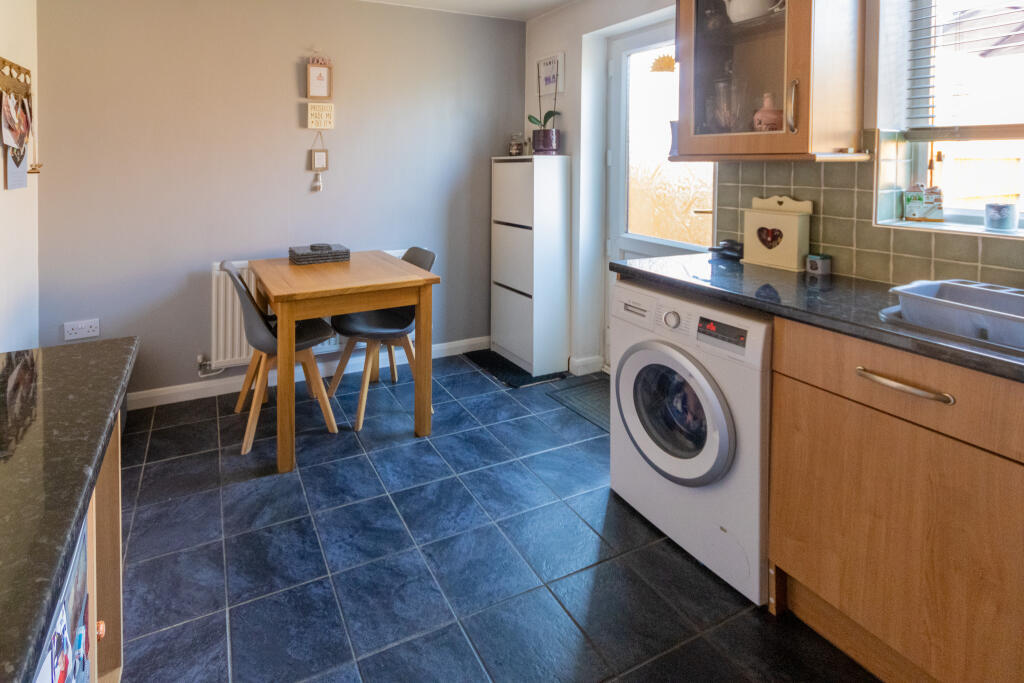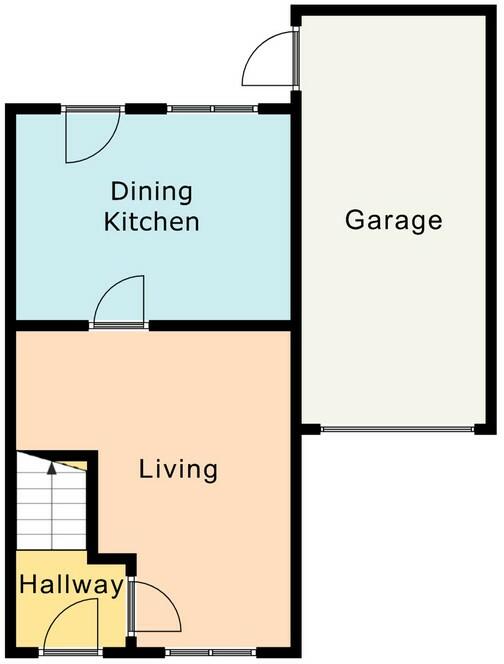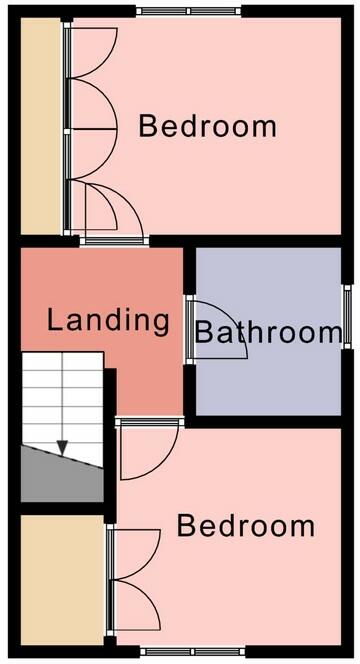- Well-Presented Two Double Bedroomed Semi-Detached Home +
- Planning Permission Granted To Extend Current Accommodation (Plans Available) +
- Driveway And Garage, Sought After Cul-De-Sac +
- EPC Rating E, Standard Construction +
- Council Tax Band B, Freehold +
- Lounge And Fitted Dining Kitchen +
- Bathroom With Three Piece Suite +
- Gas Central Heating And Double Glazing (Some Replacement in October 2023) +
- Viewing Recommended +
A modern and well-presented two double bedroomed semi-detached home with the benefit of planning permission granted for conversion of the garage, extend the kitchen, bedroom and en-suite. The property is situated within a small and sought after cul-de-sac off Gilderdale Way and viewing is recommended.
The accommodation benefits from gas fired central heating, UPVC double glazing (with some windows and front door being replaced in October 2023) and briefly comprises- entrance lobby, lounge and fitted dining kitchen.
To the first floor the landing provides access to two double bedrooms and bathroom with a three piece suite.
Outside, there is a small garden to the front elevation, enclosed rear garden, driveway and garage.
Hasgill Close is well situated for local amenities including shops, schools, and transport links together with easy access for Derby City Centre and further road links.
