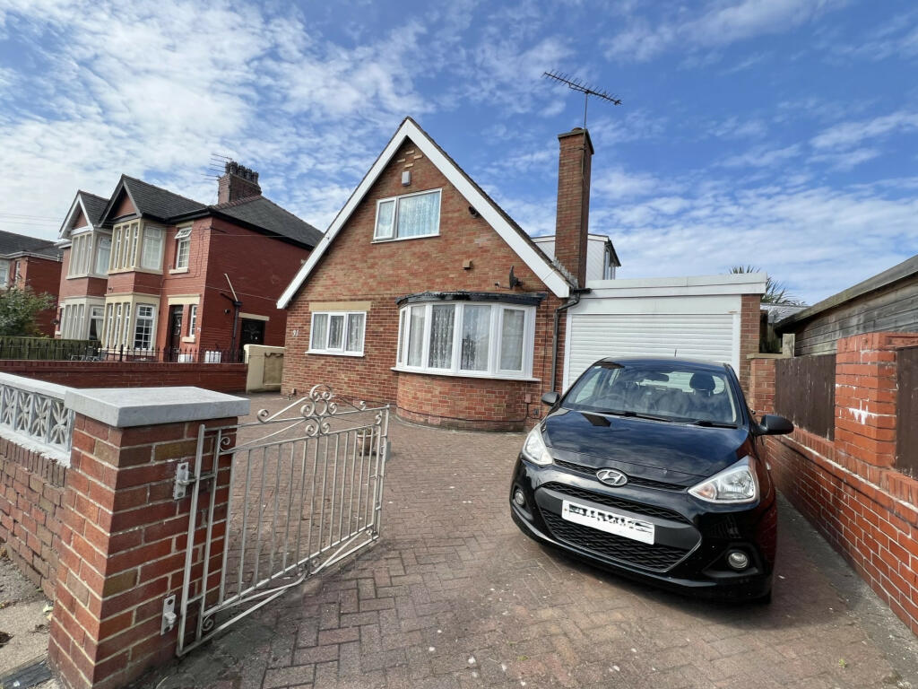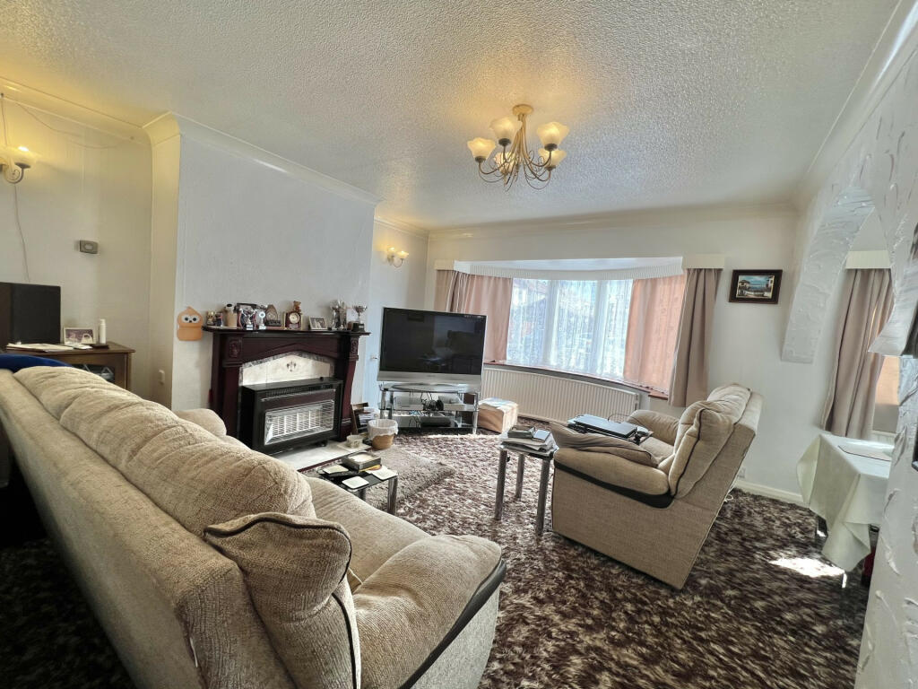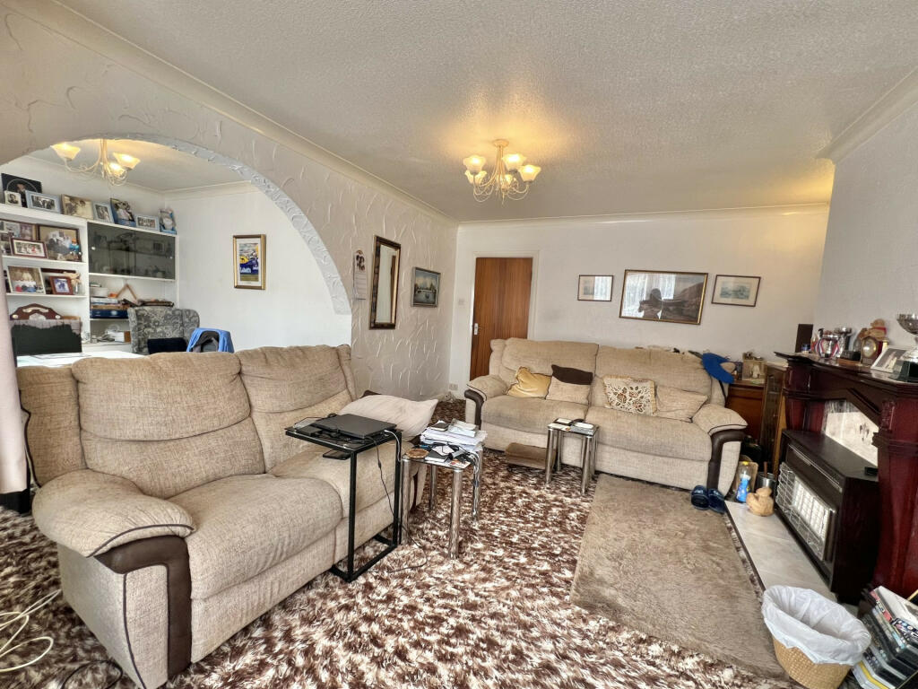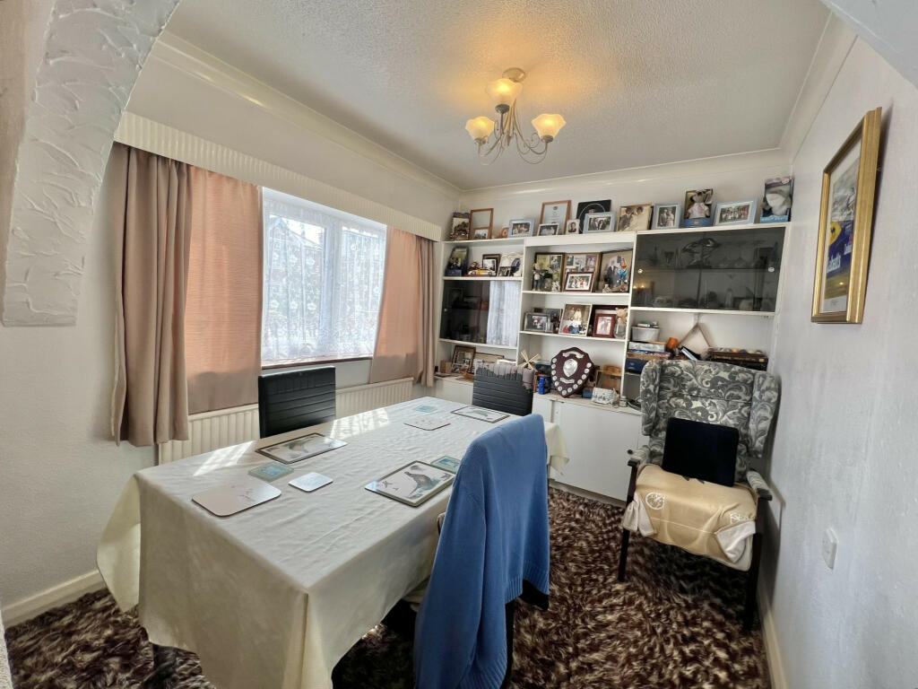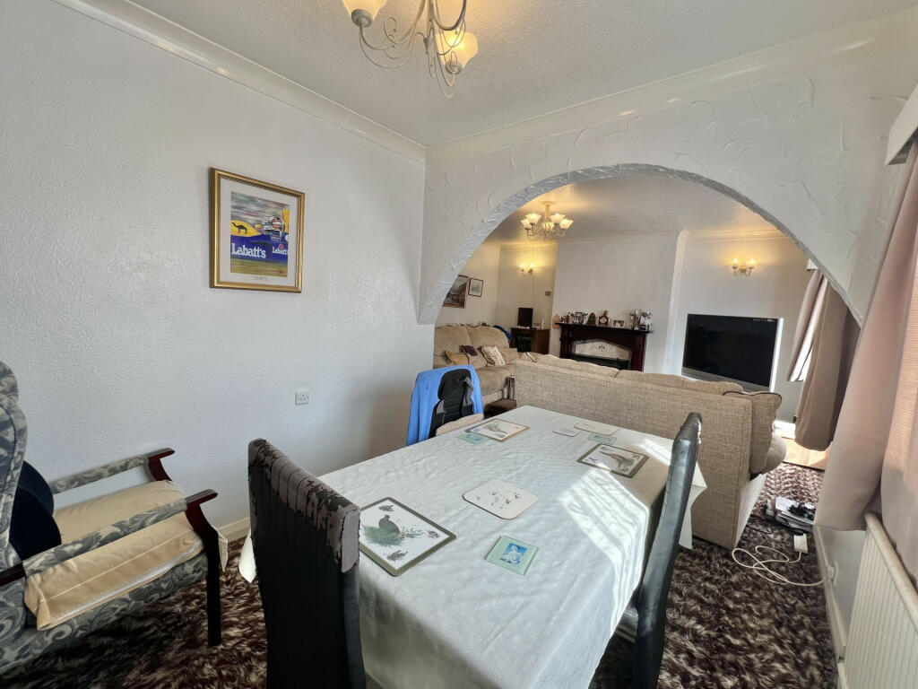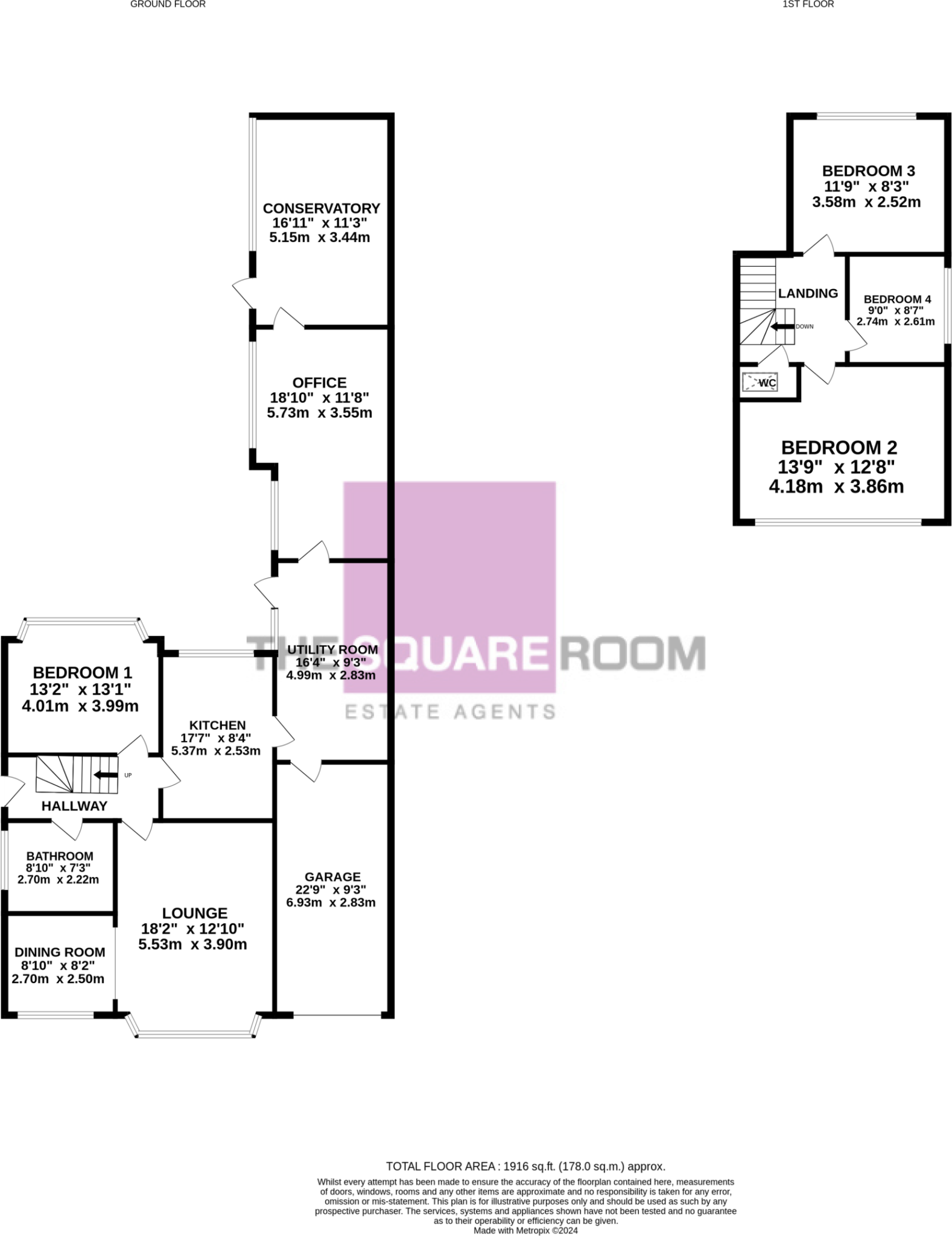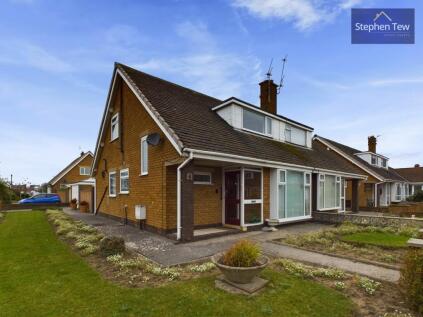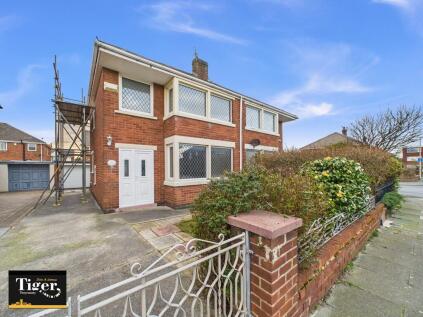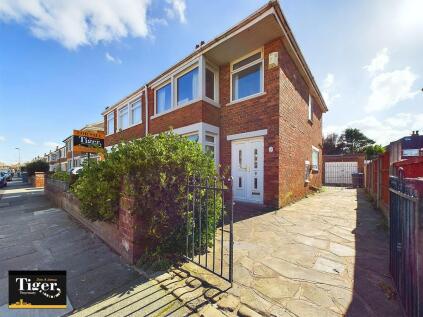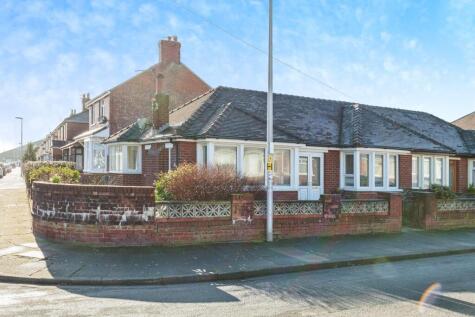DECEPTIVELY SPACIOUS REQUIRES SOME COSMETIC MODERNISATION Four bedroom, extended detached dormer bungalow for sale on Balham Avenue in South Shore. The property is ideally located to local shops, amenities and the property features generous room sizes, a large home office, four double bedrooms, an integral garage and a good size rear garden. Briefly comprises; entrance hallway, lounge, dining room, kitchen, bathroom, bedroom one, utility room, office, conservatory, landing, three bedrooms, w.c, driveway parking and a good size west facing rear garden. CALL TO VIEW
GROUND FLOOR
HALLWAY
UPVC double glazed composite door to front aspect, stairs leading to first floor and radiator.
LOUNGE
5.53m x 3.90m (18'2 x 12'10)
UPVC double glazed bay window to the front aspect, gas fire and radiator.
DINING ROOM
2.70m x 2.50m (8'10 x 8'2)
UPVC double glazed window to the rear aspect and radiator.
KITCHEN
5.37m x 2.53m (17'7 x 8'4)
UPVC double glazed window to the rear aspect. Fitted with a range of wall and base units with complimentary work surfaces, space for fridge freezer, integral oven and hob with extractor fan over, stainless steel sink with drainer and mixer tap, plumbed integral dishwasher and radiator.
UTILITY ROOM
4..99m x 2.83m (16'4 x 9'3)
UPVC double glazed window and door to the side aspect, plumbed for washer and dryer, radiator and access to the garage.
OFFICE
5.73m x 3.55m (18'10 x 11'8)
UPVC double glazed windows to the side aspect, gas wall heater, radiator and sliding doors to the rear into;
CONSERVATORY
5.15m x 3.44m (16'11 x 11'3)
UPVC double glazed window and door to the side aspect.
BEDROOM ONE
4.01m x 3.99m (13'2 x 13'1)
UPVC double glazed bay window to the rear aspect and radiator.
BATHROOM
2.70m x 2.22m (8'10 x 7'3)
UPVC double glazed window to the side aspect, panelled bath with shower over, wash hand basin, low flush w.c and radiator.
FIRST FLOOR
LANDING
BEDROOM TWO
4.18m x 3.86m (13'9 x 12'8)
UPVC double glazed window to the front aspect, a range of fitted wardrobes and radiator.
BEDROOM THREE
3.58m x 2.52m (11'9 x 8'3)
UPVC doubled glazed window to the side aspect, a range of fitted wardrobes and radiator.
BEDROOM FOUR
2.74m x 2.61m (9'0 x 8'7)
UPVC double glazed window to rear aspect and radiator
W.C
UPVC double glazed velux window and low flush w.c.
EXTERNAL
FRONT
Driveway proving off street parking and gated access to the rear.
REAR
Mainly laid to lawn west facing rear garden, with mature trees and shrubs and paved patio area.
GARAGE
6.93m x 2.83m (22'9 x 9'3)
Electric up and over door, meter cupboard, light and power.
TENURE
We have been informed that the property is freehold; prospective purchasers should seek clarification of this from their solicitors.
VIEWINGS
Viewings are strictly by appointment through the agents office.
All measurements are approximate and for illustrative purposes only. Digital images are reproduced for general information only and must not be inferred that any item shown is included for sale with the property. We have been unable to confirm if services / items in the property are in full working order. The property is offered for sale on this basis. Prospective purchasers are advised to seek expert advice where appropriate.
