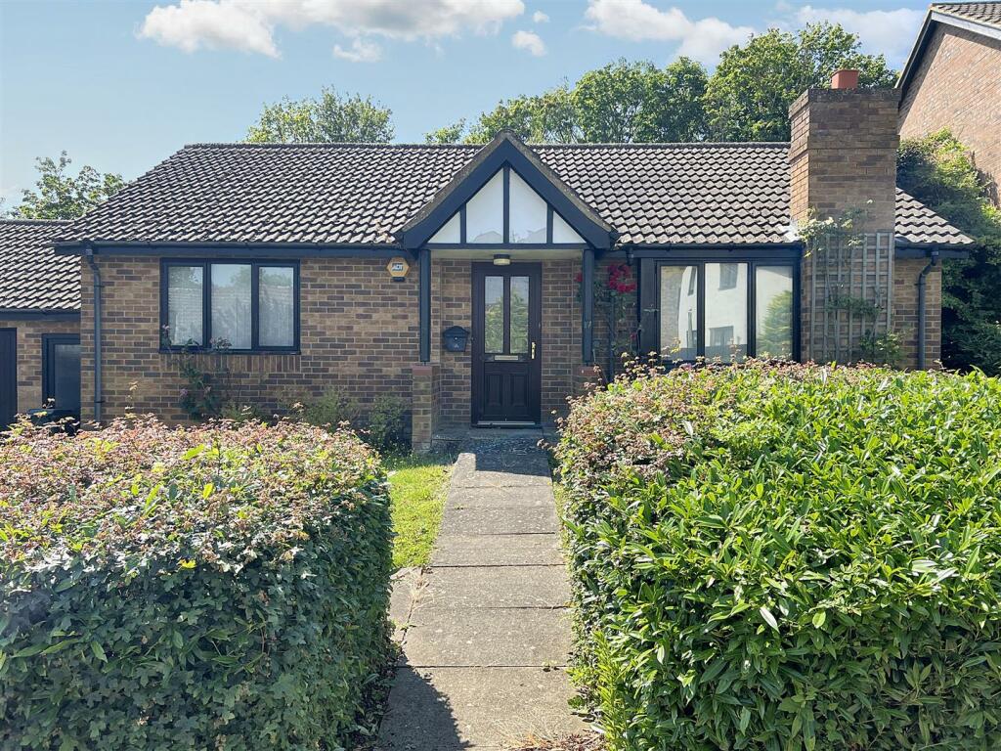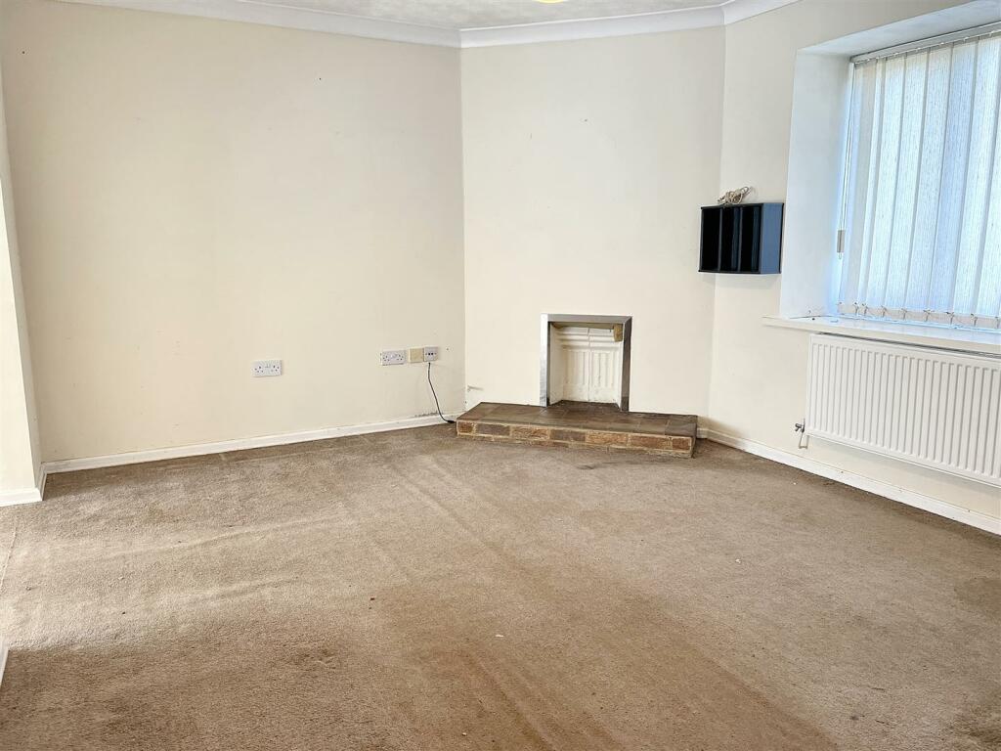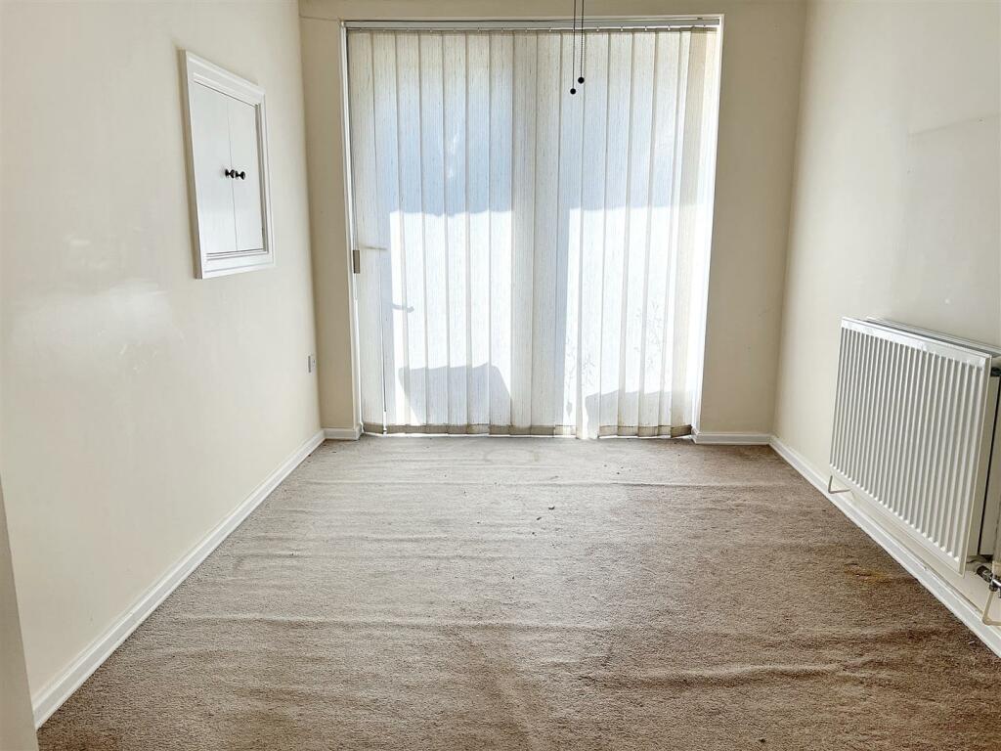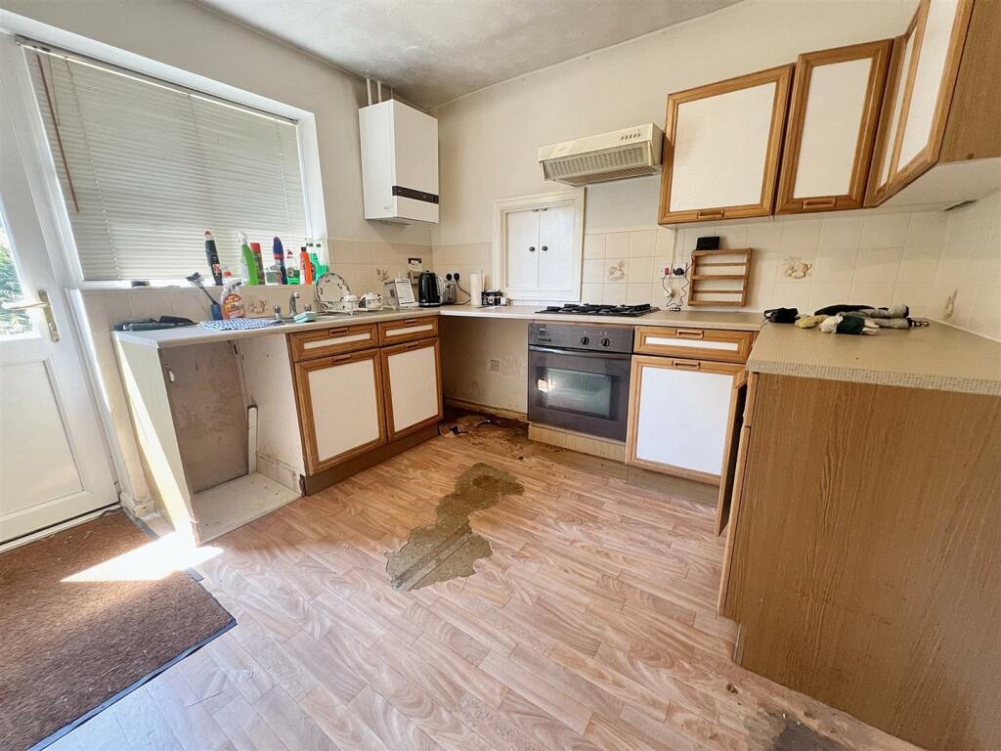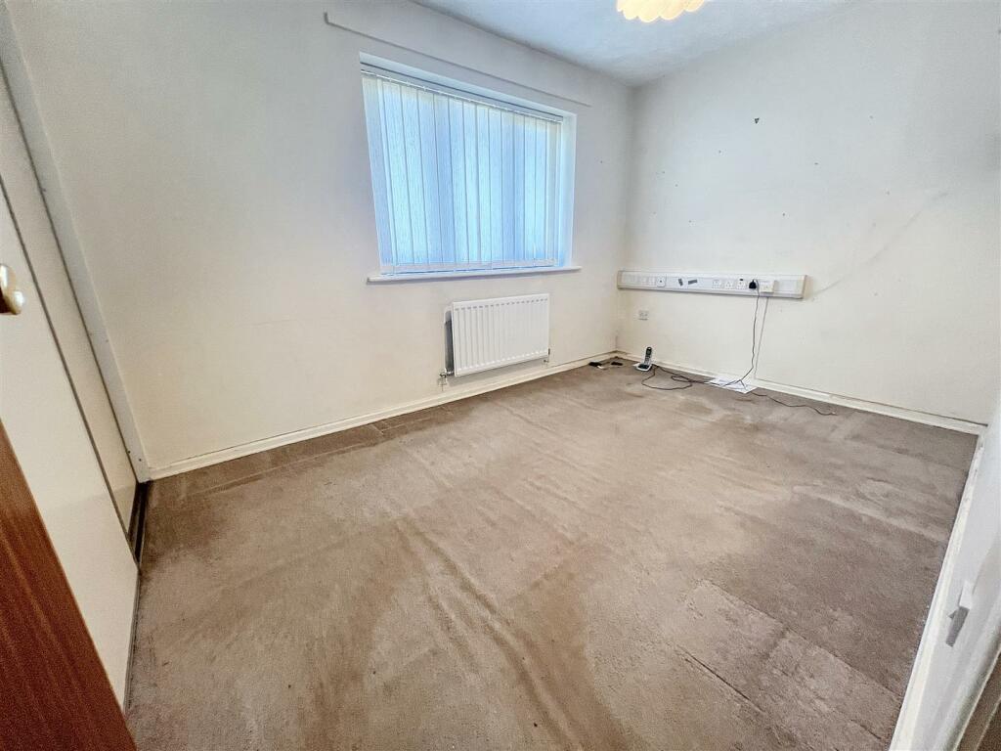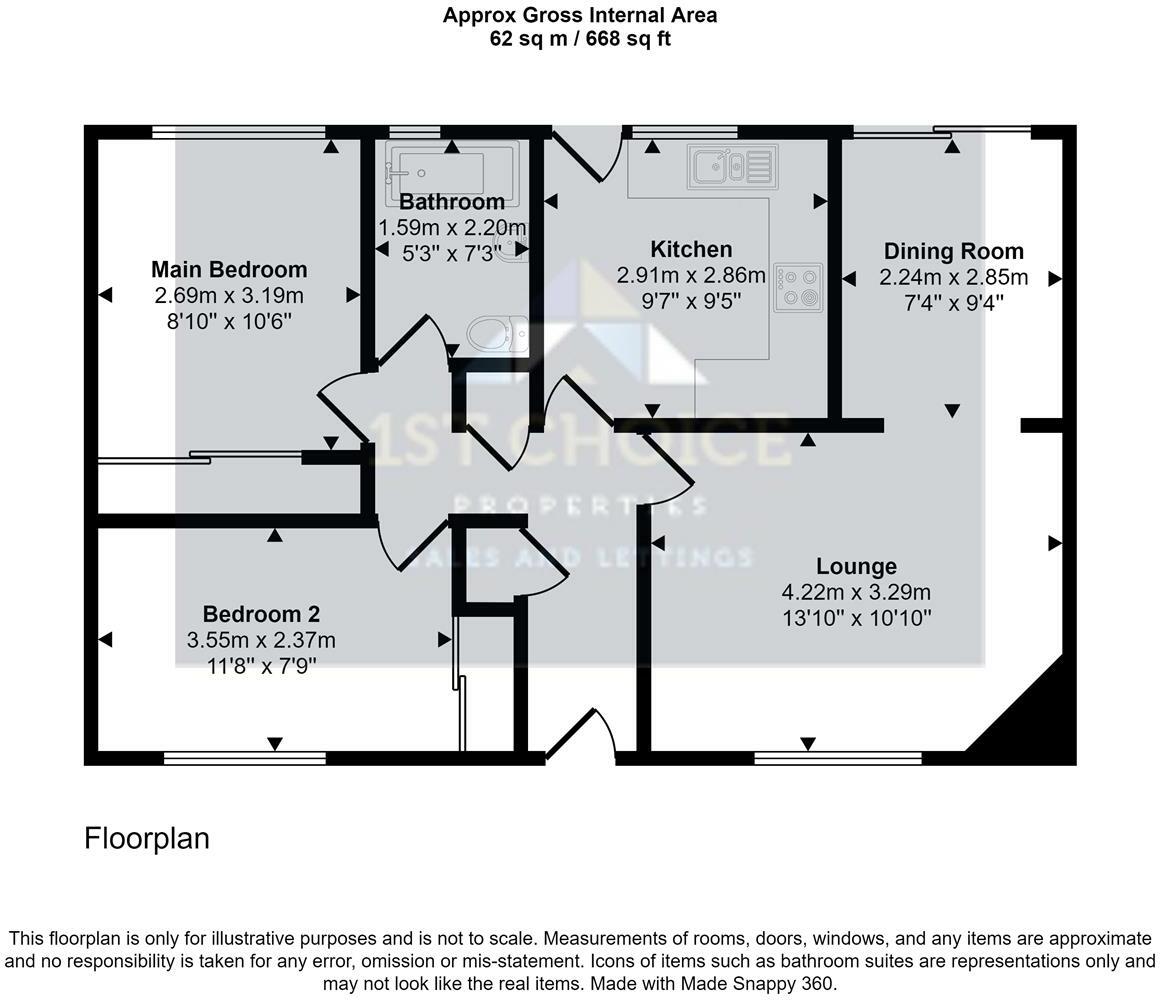1st Choice Properties are delighted to receive instruction to offer for sale this 2 bedroom detached bungalow which is in need of modernisation . The property is set in a quiet cul-de-sac location. On the popular development of Bancroft Park and Blue Bridge . Nearby, is the Roman Park Residents Club, an exclusive facility for the residents which was formed in 1987. The club provides several leisure facilities and organises many function and entertainment events. The property benefits from part double glazing, gas to radiator heating. The accommodation comprises of Lounge, ,dining room, kitchen, two bedrooms bathroom, mature gardens, driveway, and attached garage. To avoid disappointment, we strongly recommend an early inspection.
Entrance - Part covered storm porch, carriage light , double glazed door to:
Entrance Hall - Vinyl flooring, single panel radiator, alarm panel, central heating thermostat, coving to ceiling , access to loft space, storage cupboard, airing cupboard. Doors to all rooms.
Lounge - 4.22m x 3.29m (13'10" x 10'9") - fitted carpet , feature open brick fireplace , radiator , coving to textured ceiling, window to front aspect, archway to:
Dining Room - 2.24m 2.85m (7'4" 9'4") - Fitted carpet, double panel radiator, serving hatch from kitchen , coving to textured ceiling double glazed doors to rear garden.
Kitchen - 2.91m x 2.86m (9'6" x 9'4") - Fitted with a matching base and wall mounted units providing storage space and work surfaces , single drainer, single bowl stainless steel sink unit with mixer taps, ceramic tiled surround, plumbing for automatic washing machine, space for fridge/freezer , fan assisted electric oven gas hob, over head extractor hood, single panel radiator, wall mounted gas boiler serving heating and hot water system. double glazed window to rear aspect, double glazed French door to garden.
Main Bedroom - 2.69m x 3.19m (8'9" x 10'5") - Fitted carpet, single panel radiator , sliding mirror fronted wardrobes proving hanging clothes rail and shelving. double glazed window to rear aspect .
Bedroom Two - 3.55m x 2.37m (11'7" x 7'9") - Fitted carpet, single panel radiator , sliding fronted wardrobes providing hanging clothes rail and shelving. window to front aspect .
Bathroom - Fitted three piece suite comprising of panel bath with mixer tap and shower attachment , low level wc , pedestal wash hand basin. ceramic tiled surround, single panel radiator, double glazed window to rear aspect.
Front Garden - laid to lawn with retaining flower and shrub borders
Rear Garden - Mainly laid to lawn with retaining flower and shrub borders and beds, laid patio area, outside tap and security light, gated access on side of property . Large shed with power to remain, ornamental fish pond. enclosed by panel fencing
Garage - Attached garage with up and over door , power and light. storage space in eaves
Nb Notes - NB Notes
THERE IS AN ANNUAL CHARGE OF £264.00 FOR 2024 TO ROMAN PARK MANAGEMENT LTD COMPANY FOR USE OF THE RESIDENCE CLUB FOR MORE DETIALS PLEASE ASK AGENT
