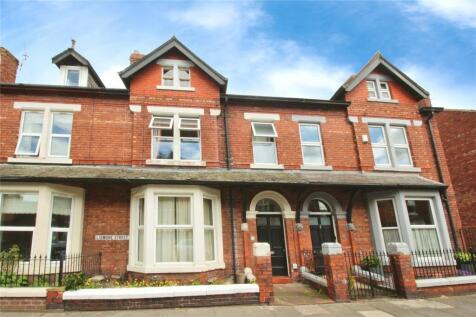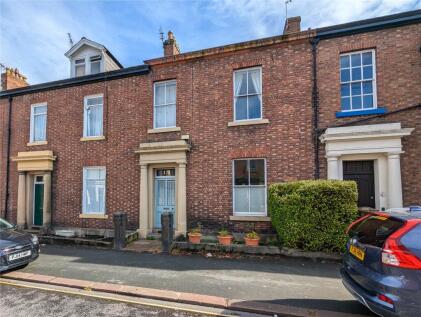8 Bed HMO, Carlisle, CA1 2HA, £160,000
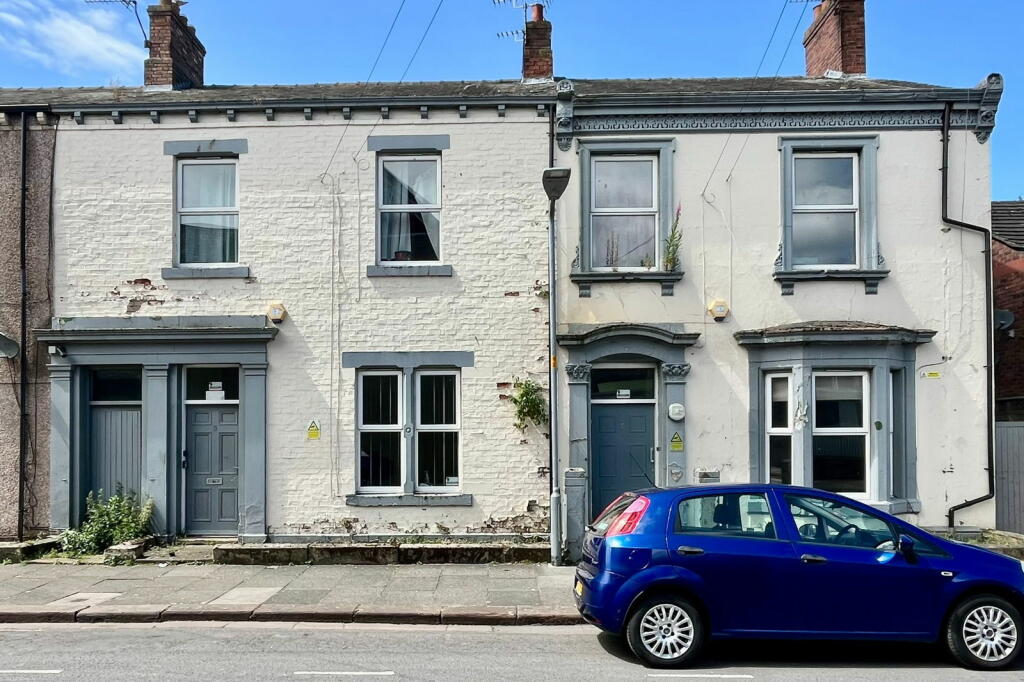
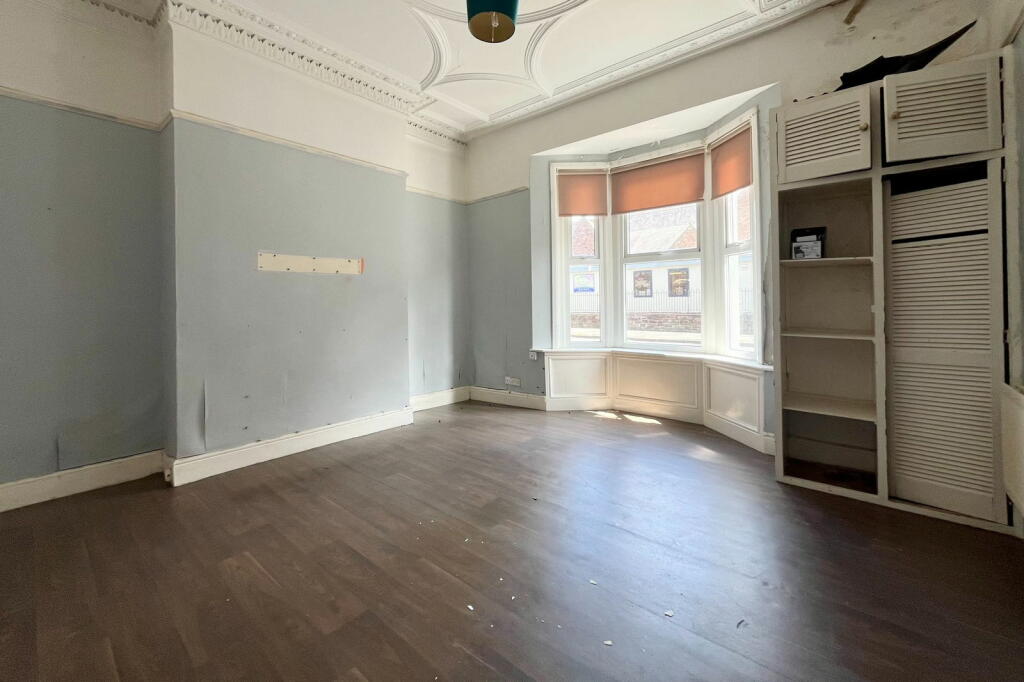
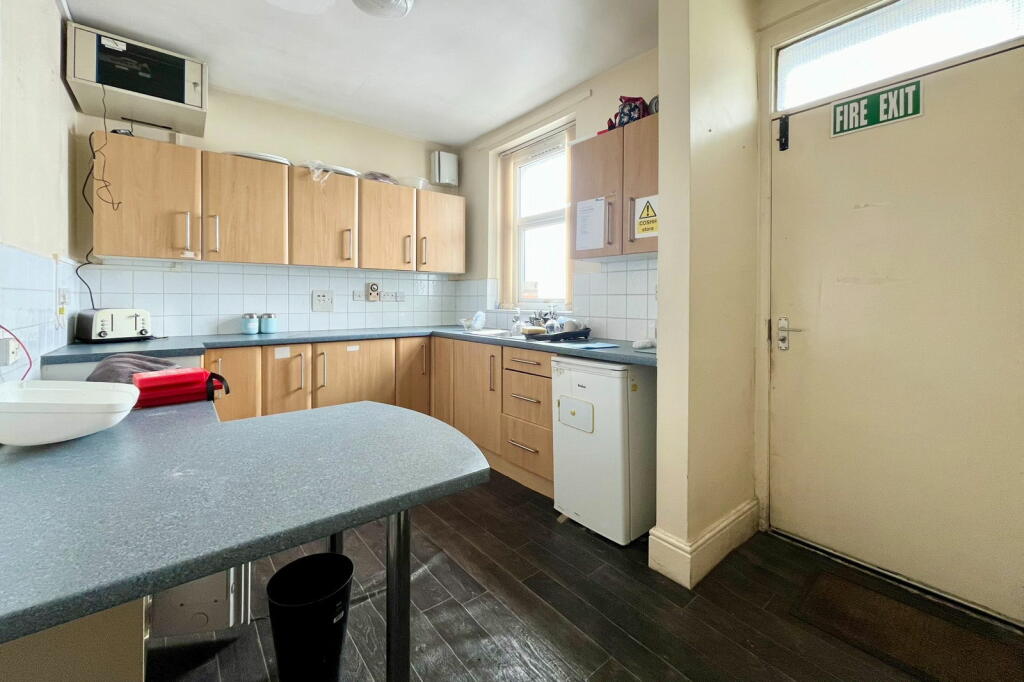
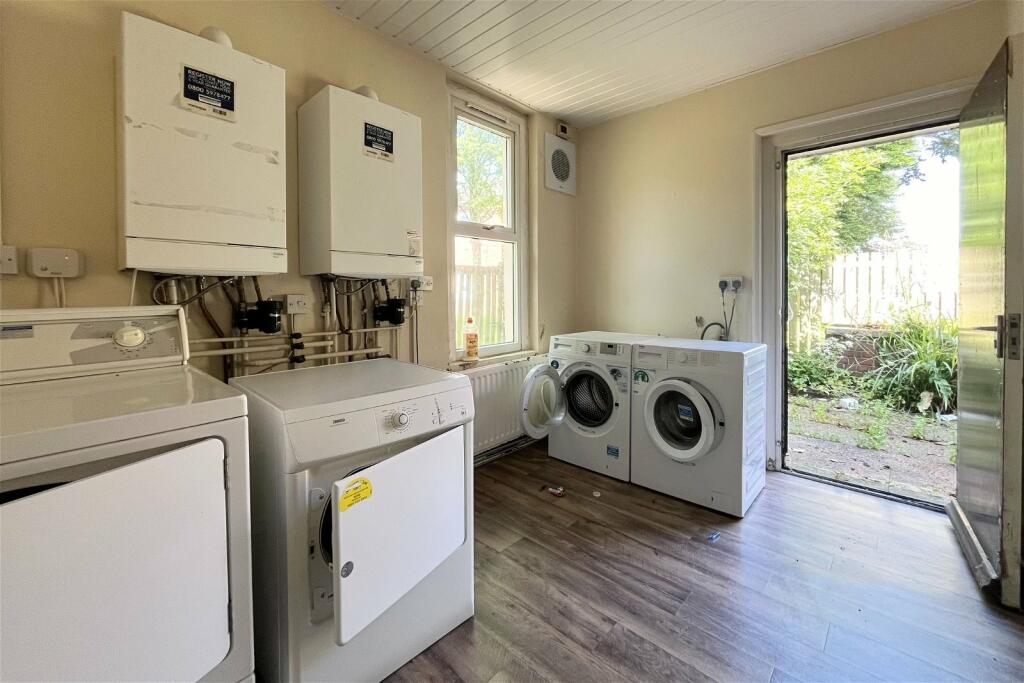
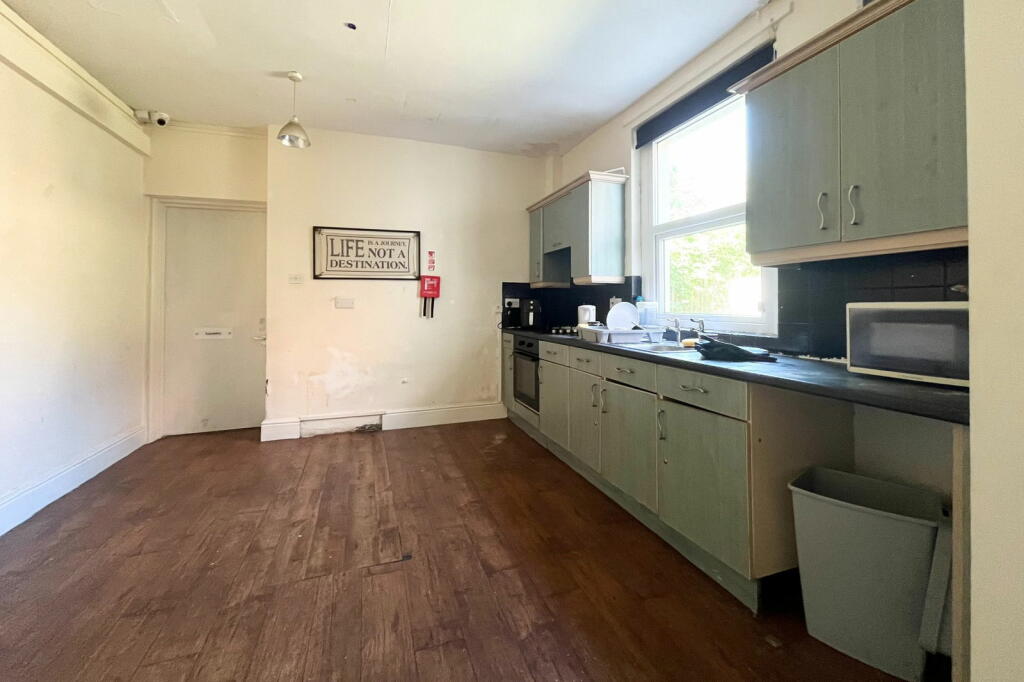
ValuationUndervalued
| Sold Prices | £85K - £315K |
| Sold Prices/m² | £811/m² - £2.7K/m² |
| |
Square Metres | ~285.90 m² |
| Price/m² | £560/m² |
Value Estimate | £196,800£196,800 |
| BMV | 23% |
Cashflows
Cash In | |
Purchase Finance | MortgageMortgage |
Deposit (25%) | £40,000£40,000 |
Stamp Duty & Legal Fees | £9,200£9,200 |
Total Cash In | £49,200£49,200 |
| |
Cash Out | |
Room Rate | £364£364 |
Gross Rent | £2,912£2,912 |
Running Costs/mo | £1,891£1,891 |
Cashflow/mo | £1,021£1,021 |
Cashflow/yr | £12,256£12,256 |
ROI | 25%25% |
Gross Yield | 22%22% |
Local Sold Prices
47 sold prices from £85K to £315K, average is £191K. £811/m² to £2.7K/m², average is £1.4K/m².
| Price | Date | Distance | Address | Price/m² | m² | Beds | Type | |
| £232K | 04/21 | 0.25 mi | 56, Aglionby Street, Carlisle, Cumbria CA1 1JS | £1,559 | 149 | 4 | Terraced House | |
| £225K | 11/22 | 0.26 mi | 3, Hart Street, Carlisle, Cumbria CA1 2BP | £1,785 | 126 | 4 | Terraced House | |
| £175K | 12/22 | 0.26 mi | 15, Hart Street, Carlisle, Cumbria CA1 2BP | £1,493 | 117 | 4 | Terraced House | |
| £175K | 10/21 | 0.28 mi | 45, Petteril Street, Carlisle, Cumbria CA1 2AJ | £1,446 | 121 | 4 | Terraced House | |
| £215K | 06/23 | 0.28 mi | 45, Petteril Street, Carlisle, Cumberland CA1 2AJ | £1,777 | 121 | 4 | Terraced House | |
| £177.5K | 04/21 | 0.3 mi | 15, Lismore Street, Carlisle, Cumbria CA1 2AH | £970 | 183 | 4 | Terraced House | |
| £250K | 08/21 | 0.32 mi | 38, Broad Street, Carlisle, Cumbria CA1 2AQ | - | - | 4 | Terraced House | |
| £175K | 12/20 | 0.32 mi | 51, Broad Street, Carlisle, Cumbria CA1 2AQ | £1,148 | 152 | 4 | Terraced House | |
| £197.5K | 11/22 | 0.32 mi | 32, Broad Street, Carlisle, Cumbria CA1 2AQ | - | - | 4 | Terraced House | |
| £195K | 12/22 | 0.34 mi | 24, River Street, Carlisle, Cumbria CA1 2AL | £1,585 | 123 | 4 | Terraced House | |
| £245K | 11/20 | 0.34 mi | 79, Warwick Road, Carlisle, Cumbria CA1 1EB | £1,911 | 128 | 4 | Terraced House | |
| £187.5K | 01/21 | 0.36 mi | 5, Tramside Way, Carlisle, Cumbria CA1 2FH | £1,875 | 100 | 4 | Detached House | |
| £122K | 03/23 | 0.37 mi | 7, Blackwell Road, Carlisle, Cumbria CA2 4AB | £1,043 | 117 | 4 | Terraced House | |
| £180K | 12/22 | 0.38 mi | 39, Chiswick Street, Carlisle, Cumbria CA1 1HJ | - | - | 4 | Terraced House | |
| £290K | 05/23 | 0.39 mi | 8, Chiswick Street, Carlisle, Cumberland CA1 1HQ | - | - | 4 | Semi-Detached House | |
| £220K | 07/21 | 0.41 mi | 13, Chertsey Mount, Carlisle, Cumbria CA1 2PH | £2,157 | 102 | 4 | Semi-Detached House | |
| £200K | 04/23 | 0.41 mi | 5, Chertsey Mount, Carlisle, Cumberland CA1 2PH | £1,361 | 147 | 4 | Terraced House | |
| £235K | 08/23 | 0.42 mi | 130, Petteril Street, Carlisle, Cumberland CA1 2AW | £1,767 | 133 | 4 | Terraced House | |
| £132.5K | 02/21 | 0.42 mi | 75, Petteril Street, Carlisle, Cumbria CA1 2AW | - | - | 4 | Terraced House | |
| £191K | 05/21 | 0.43 mi | 3, Eldred Street, Carlisle, Cumbria CA1 2AT | - | - | 4 | Terraced House | |
| £145K | 03/21 | 0.47 mi | 23, Gardenia Street, Carlisle, Cumbria CA2 4AW | - | - | 4 | Terraced House | |
| £150K | 02/23 | 0.47 mi | 7, Brunton Avenue, Carlisle, Cumbria CA1 2AU | £1,422 | 106 | 4 | Terraced House | |
| £150K | 06/23 | 0.52 mi | 6, Robinson Avenue, Carlisle, Cumberland CA2 4EU | - | - | 4 | Semi-Detached House | |
| £283.5K | 11/20 | 0.53 mi | 10, Strand Road, Carlisle, Cumbria CA1 1NB | £1,356 | 209 | 4 | Semi-Detached House | |
| £152.5K | 01/21 | 0.53 mi | 8, Mcilmoyle Way, Carlisle, Cumbria CA2 5GY | £1,556 | 98 | 4 | Terraced House | |
| £193K | 02/21 | 0.54 mi | 204, Warwick Road, Carlisle, Cumbria CA1 1LH | £1,206 | 160 | 4 | Terraced House | |
| £195K | 03/21 | 0.54 mi | 202, Warwick Road, Carlisle, Cumbria CA1 1LH | - | - | 4 | Semi-Detached House | |
| £146K | 11/20 | 0.55 mi | 219, Warwick Road, Carlisle, Cumbria CA1 1LJ | £913 | 160 | 4 | Terraced House | |
| £175K | 12/20 | 0.55 mi | 239, Warwick Road, Carlisle, Cumbria CA1 1LJ | £1,259 | 139 | 4 | Terraced House | |
| £85K | 11/20 | 0.56 mi | 27, Harold Street, Carlisle, Cumbria CA2 4HG | £850 | 100 | 4 | Terraced House | |
| £298.8K | 06/21 | 0.57 mi | 42, St Aidans Road, Carlisle, Cumbria CA1 1LS | - | - | 4 | Semi-Detached House | |
| £255K | 11/20 | 0.57 mi | 32, St Aidans Road, Carlisle, Cumbria CA1 1LS | £1,584 | 161 | 4 | Semi-Detached House | |
| £295K | 11/20 | 0.57 mi | 4, St Aidans Road, Carlisle, Cumbria CA1 1LS | £2,122 | 139 | 4 | Semi-Detached House | |
| £170K | 12/20 | 0.6 mi | 1, South Dale Street, Carlisle, Cumbria CA2 4HR | £1,298 | 131 | 4 | Detached House | |
| £122.5K | 12/20 | 0.65 mi | 85, Currock Road, Carlisle, Cumbria CA2 4BH | £811 | 151 | 4 | Terraced House | |
| £185K | 04/23 | 0.65 mi | 101, Currock Road, Carlisle, Cumberland CA2 4BH | £1,233 | 150 | 4 | Terraced House | |
| £105K | 03/21 | 0.72 mi | 14, Webster Crescent, Carlisle, Cumbria CA2 4DA | - | - | 4 | Semi-Detached House | |
| £265K | 12/20 | 0.75 mi | 42, Hillcrest Avenue, Carlisle, Cumbria CA1 2QJ | £1,963 | 135 | 4 | Detached House | |
| £260K | 11/22 | 0.76 mi | 1, Heron Drive, Carlisle, Cumbria CA1 2WA | £2,281 | 114 | 4 | Detached House | |
| £210K | 09/21 | 0.77 mi | 33, Chertsey Bank, Carlisle, Cumbria CA1 2QF | £2,749 | 76 | 4 | Semi-Detached House | |
| £235K | 11/22 | 0.82 mi | South View, Harraby Grove, Carlisle, Cumbria CA1 2QN | - | - | 4 | Detached House | |
| £175.5K | 07/23 | 0.86 mi | 36, Dalston Road, Carlisle, Cumberland CA2 5NP | £1,306 | 134 | 4 | Terraced House | |
| £169.9K | 03/23 | 0.88 mi | 46, Carliol Drive, Carlisle, Cumberland CA1 2RE | - | - | 4 | Semi-Detached House | |
| £227.5K | 11/20 | 0.89 mi | 51, Dalston Road, Carlisle, Cumbria CA2 5NN | £1,431 | 159 | 4 | Terraced House | |
| £315K | 07/23 | 0.89 mi | 54, St James Road, Carlisle, Cumberland CA2 5PD | - | - | 4 | Terraced House | |
| £167K | 09/21 | 0.92 mi | 62, Coogan Close, Carlisle, Cumbria CA2 5SG | £1,452 | 115 | 4 | Semi-Detached House | |
| £143K | 05/21 | 1 mi | 9, Beaumont Road, Carlisle, Cumbria CA2 4RG | £1,336 | 107 | 4 | Semi-Detached House |
Local Area Statistics
Population in CA1 | 24,51524,515 |
Population in Carlisle | 103,015103,015 |
Town centre distance | 1.04 miles away1.04 miles away |
Nearest school | 0.10 miles away0.10 miles away |
Nearest train station | 0.36 miles away0.36 miles away |
| |
Rental demand | Tenant's marketTenant's market |
Rental growth (12m) | +13%+13% |
Sales demand | Seller's marketSeller's market |
Capital growth (5yrs) | +14%+14% |
Property History
Listed for £160,000
August 1, 2024
Floor Plans
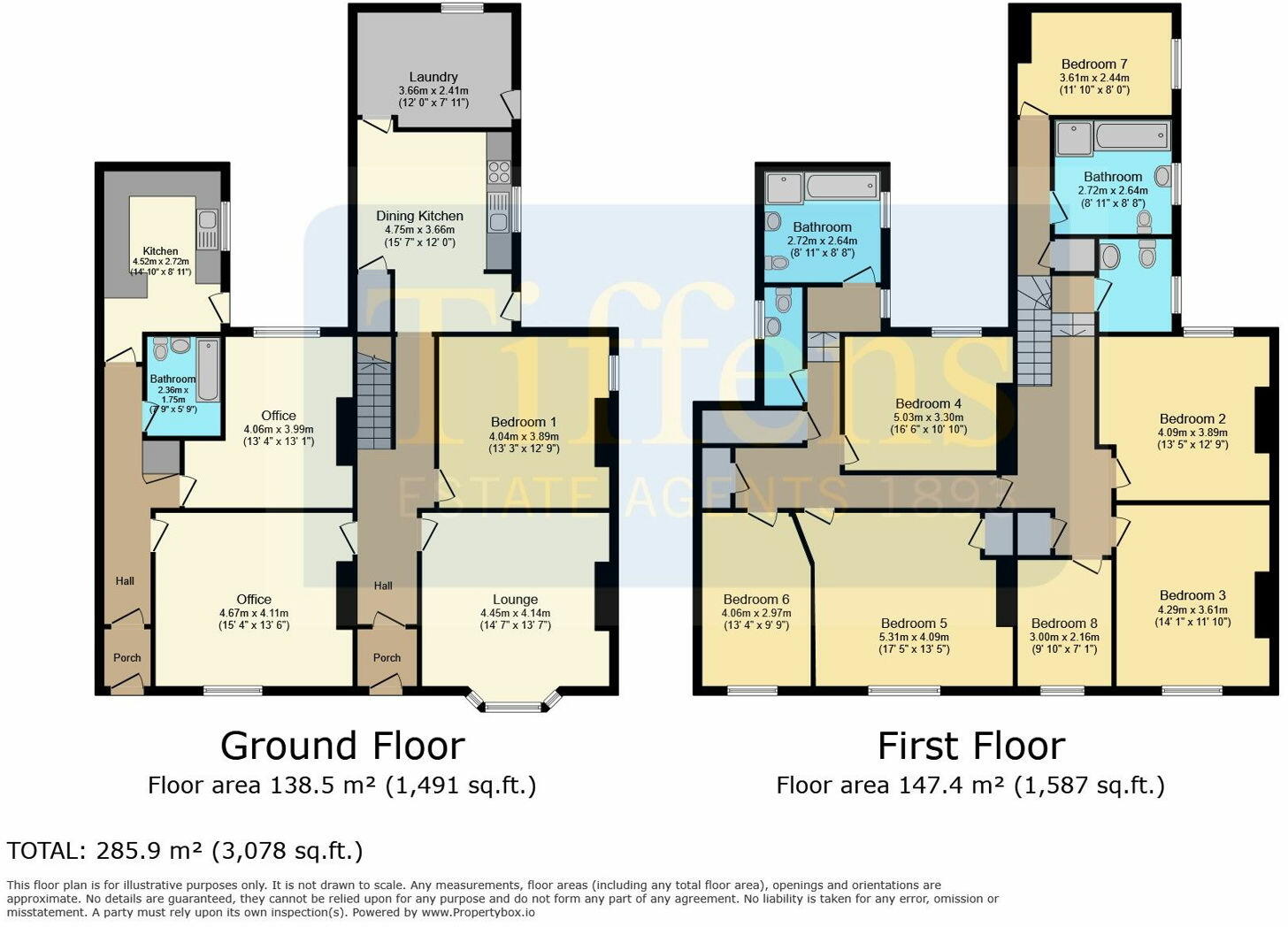
Description
- VIDEO VIEWING AVAILABLE +
- Substantial Seven/Eight Bedroom, Three/Four Reception Room, Semi Detached Home +
- Accommodation Exceeding 3000 sq ft. +
- Potential for Many Uses Subject to Consent including Reverting Back to Two Properties +
- Previously a Multiple Occupancy Managed Home +
- Two Kitchens Plus a Laundry Room +
- Three Bathrooms Plus Two Further Toilets | Rear Yard +
- Title is Currently Unregistered and Possessory Title May Only Be Obtained +
- NO ONWARD CHAIN +
- EPC D | Freehold +
A substantial seven/eight bedroom, three/four reception room terraced property, once two homes converted into one, previously used as a multiple occupancy home, located in a convenient location just off the city centre and close to the University of Cumbria Fusehill Campus. This period home has some fabulous period features and has excellent potential for many uses such as student accommodation, HMO or conversion back to two separate residences subject to consents. The accommodation on offer exceeds over 3000 square foot in total. The ground floor is separated with two entrances and hallways, there are three main reception rooms in total as previously used plus a bedroom, bathroom and two kitchens. Upstairs are seven further bedrooms, two bathrooms, two further toilets and two storage cupboards. To the rear is a yard accessed from a side passage. Please note the property title is currently unregistered and only possessory title may only be obtained. This may affect the ability to mortgage the property and legal advice should be sought. Please contact the office to book your viewing. Offers on this property will then be invited with a closing date of Friday 16th August. Full details of how to offer will be available on request. ROOM DIMENSIONS GROUND FLOOR Porch Hallway Lounge - 4.44m x 4.14m (14'7" x 13'7") excluding bay window Bedroom 1 - 4.04m x 3.89m (13'3" x 12'9") Dining Kitchen - 4.75m x 3.66m (15'7" x 12'0") to maximum Laundry/Utility Room - 3.66m x 2.41m (12'0" x 7'11") Office - 4.67m x 4.11m (15'4" x 13'6") Hall Porch Office - 4.06m x 3.99m (13'4" x 13'1") to maximum Bathroom - 2.36m x 1.75m (7'9" x 5'9") Kitchen - 4.52m x 2.72m (14'10" x 8'11") to maximum FIRST FLOOR Landing Bedroom 2 - 4.09m x 3.89m (13'5" x 12'9") to maximum Bedroom 3 - 4.29m x 3.61m (14'1" x 11'10") Toilet Bathroom - 2.72m x 2.64m (8'11" x 8'8") Bedroom 7 - 3.61m x 2.44m (11'10" x 8'0") Bedroom 8 - 3m x 2.16m (9'10" x 7'1") Bedroom 5 - 5.31m x 4.09m (17'5" x 13'5") to maximum Bedroom 6 - 4.06m x 2.97m (13'4" x 9'9") to maximum Store Store Toilet Bedroom 4 - 5.03m x 3.3m (16'6" x 10'10") to maximum Bathroom - 2.72m x 2.64m (8'11" x 8'8") what3words directions - ///charm.spine.point Council Tax Band: A The property has an unregistered title. An application will be expedited to register the property once an offer has been accepted.
All internal measurements are approximate and are cited to the nearest 3 inches. These property details, whilst understood to be accurate, are for guidance only and do not constitute any part of an offer or contract. Prospective purchasers cannot rely on them as statements or representations of fact, and all details must be verified through their legal representatives. No person in the employment of Tiffen & Co Estate Agents has the authority to make or give any representation or warranty in relation to the property. All appliances mentioned in these details have not been tested and therefore cannot be guaranteed to be in working order. **Free Market Appraisal **- Would you like to know how much your house is worth? We would be delighted to provide you with a free, no obligation valuation for your home. Please contact us to arrange an appointment.
Looking for Property? - Please contact us to advise us what you are looking for so we can send you details and updates on all of our properties that match your needs.
Need a Mortgage? Tiffen & Co Estate agents offer advice from Mortgage Advice Bureau, one of the UK's largest award winning mortgage brokers. We can search over 11,000 different mortgages from a selection of over 90 different lenders to find the right deal for you. Our advice will be specifically tailored to your needs and circumstances which could be for your first home, moving home, investing in property or remortgaging. Contact us to arrange a free consultation with one of our experienced advisors. There may be a fee for mortgage advice. The actual amount you pay will depend upon your circumstances. The fee is up to 1%, but a typical fee is 0.3% of the amount borrowed.
Referral Fees - Tiffen & Co work with preferred conveyancers for a house sale or purchase. Our conveyancers are competitively priced and you are under no obligation to use their services. Should you choose to use them Tiffen & Co will receive a referral fee of £120 on completion of a sale or purchase.
Similar Properties
Like this property? Maybe you'll like these ones close by too.
