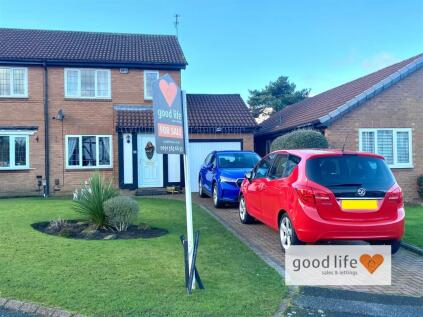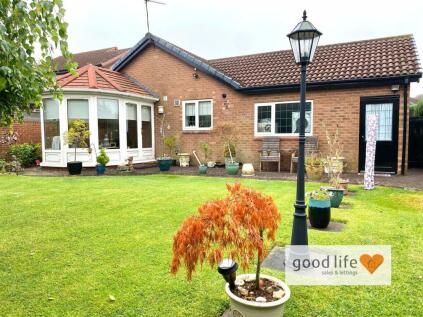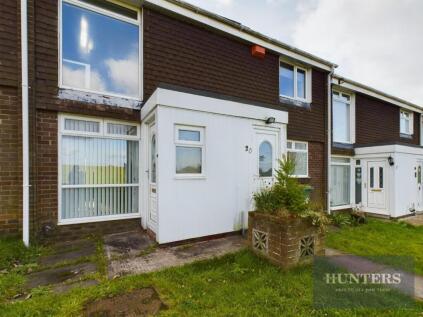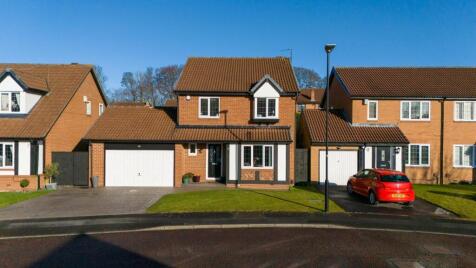4 Bed Detached House, Single Let, Sunderland, SR3 2SR, £279,950
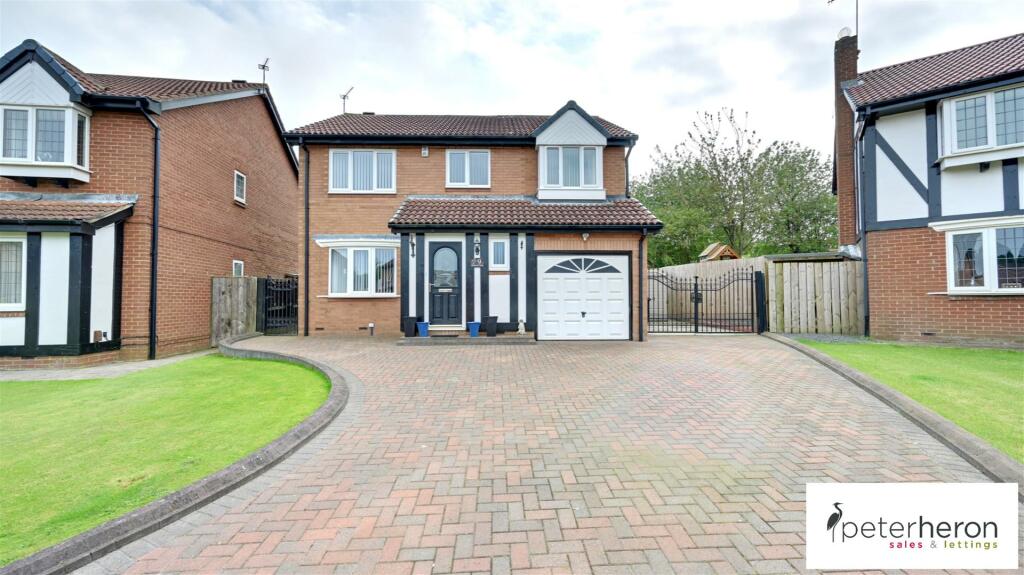
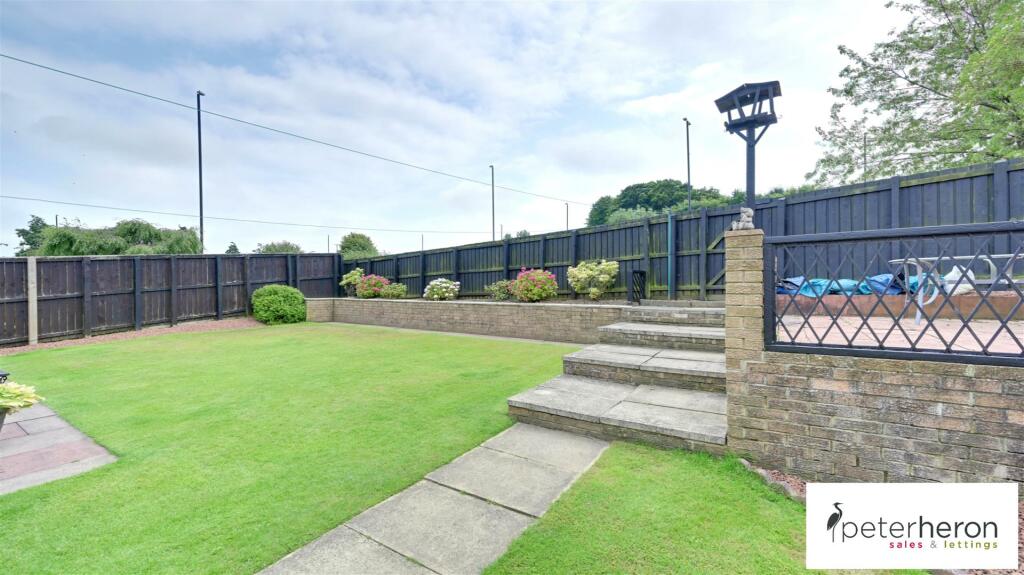
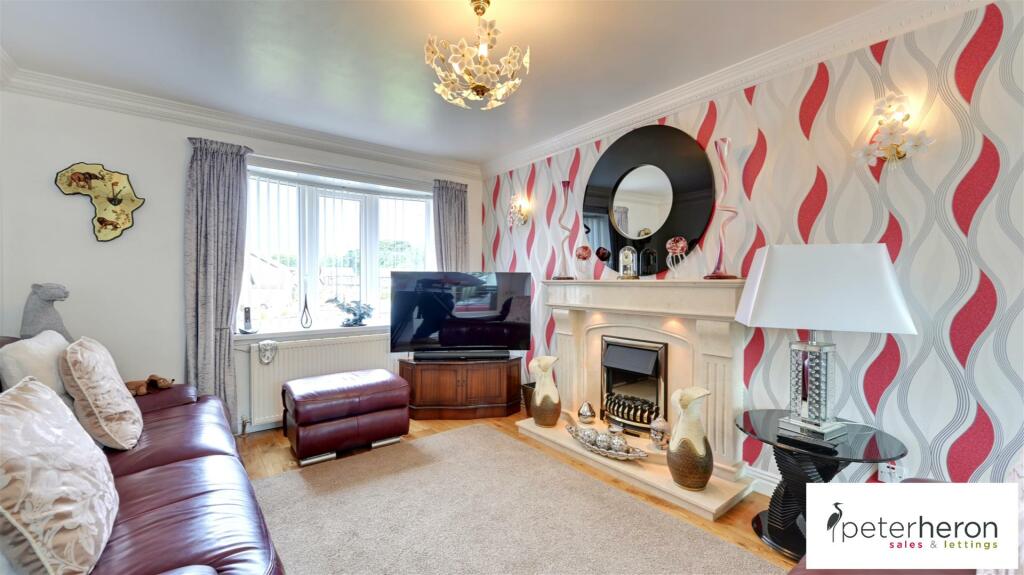
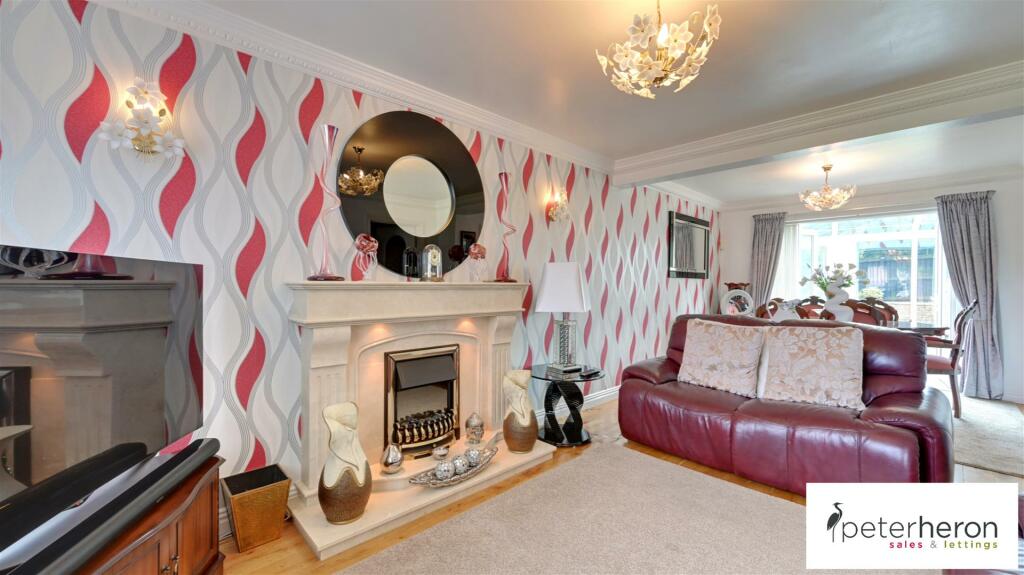
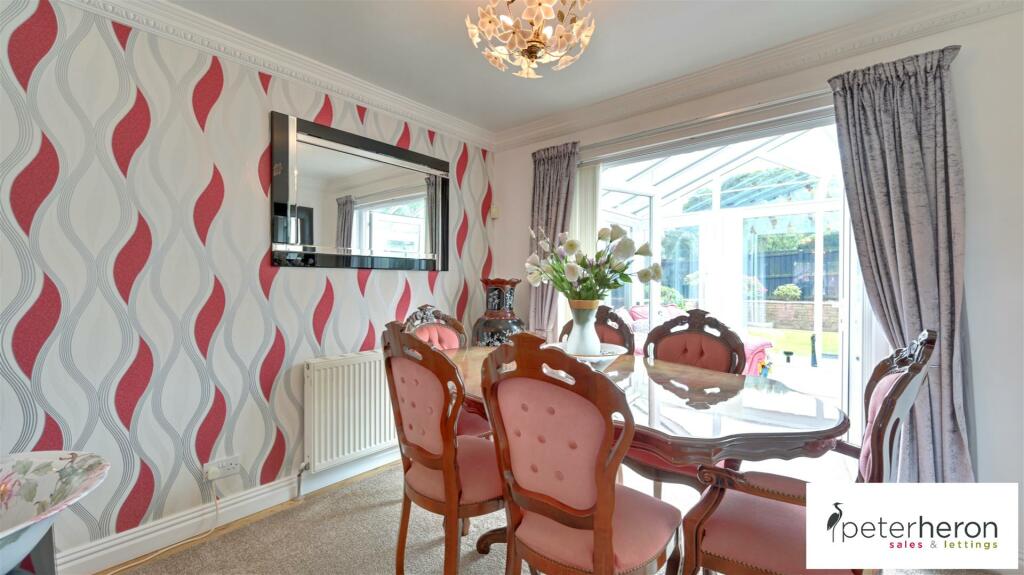
ValuationOvervalued
| Sold Prices | £80.3K - £532.5K |
| Sold Prices/m² | £736/m² - £3.1K/m² |
| |
Square Metres | ~129.26 m² |
| Price/m² | £2.2K/m² |
Value Estimate | £257,778£257,778 |
Cashflows
Cash In | |
Purchase Finance | MortgageMortgage |
Deposit (25%) | £69,988£69,988 |
Stamp Duty & Legal Fees | £13,900£13,900 |
Total Cash In | £83,888£83,888 |
| |
Cash Out | |
Rent Range | £595 - £2,300£595 - £2,300 |
Rent Estimate | £475 |
Running Costs/mo | £990£990 |
Cashflow/mo | £-515£-515 |
Cashflow/yr | £-6,178£-6,178 |
Gross Yield | 2%2% |
Local Sold Prices
47 sold prices from £80.3K to £532.5K, average is £265K. £736/m² to £3.1K/m², average is £2K/m².
| Price | Date | Distance | Address | Price/m² | m² | Beds | Type | |
| £206.5K | 06/21 | 0.12 mi | 14, Goldlynn Drive, Sunderland, Tyne And Wear SR3 2ST | £1,601 | 129 | 4 | Terraced House | |
| £215K | 04/23 | 0.15 mi | 2, Dunnlynn Close, Sunderland, Tyne And Wear SR3 2SX | £1,777 | 121 | 4 | Semi-Detached House | |
| £256K | 06/23 | 0.19 mi | 2, Manningford Drive, Sunderland, Tyne And Wear SR3 2RA | £2,169 | 118 | 4 | Semi-Detached House | |
| £212K | 06/21 | 0.23 mi | 1, Deansfield Close, Sunderland, Tyne And Wear SR3 2SA | £1,981 | 107 | 4 | Detached House | |
| £245K | 10/20 | 0.23 mi | 9, Vicarsholme Close, Sunderland, Tyne And Wear SR3 2RY | £2,025 | 121 | 4 | Detached House | |
| £200K | 06/21 | 0.27 mi | 26, Melsonby Close, Sunderland, Tyne And Wear SR3 2QL | £1,947 | 103 | 4 | Semi-Detached House | |
| £251K | 03/23 | 0.27 mi | 4, Friarsfield Close, Sunderland, Tyne And Wear SR3 2RZ | - | - | 4 | Detached House | |
| £230K | 03/21 | 0.27 mi | 9, Chantry Close, Sunderland, Tyne And Wear SR3 2SL | £2,054 | 112 | 4 | Detached House | |
| £211K | 07/21 | 0.32 mi | 14, Abbotsfield Close, Sunderland, Tyne And Wear SR3 2SD | £1,844 | 114 | 4 | Detached House | |
| £216.5K | 04/23 | 0.33 mi | 15, Marlow Drive, Sunderland, Tyne And Wear SR3 2RW | - | - | 4 | Semi-Detached House | |
| £381K | 11/20 | 0.34 mi | 27, Silksworth Hall Drive, Sunderland, Tyne And Wear SR3 2PG | £2,037 | 187 | 4 | Detached House | |
| £476K | 02/23 | 0.34 mi | Cedar Cottage, Silksworth Hall Drive, Sunderland, Tyne And Wear SR3 2PG | - | - | 4 | Detached House | |
| £249.9K | 03/21 | 0.35 mi | 52, Bishops Way, Sunderland, Tyne And Wear SR3 2SH | - | - | 4 | Detached House | |
| £193K | 09/21 | 0.35 mi | 59, Bishops Way, Sunderland, Tyne And Wear SR3 2SH | £1,969 | 98 | 4 | Semi-Detached House | |
| £190.2K | 06/21 | 0.58 mi | 6, Westerwood, Sunderland, Tyne And Wear SR3 2WD | £1,835 | 104 | 4 | Detached House | |
| £278K | 02/23 | 0.61 mi | 12, Glendale Close, Sunderland, Tyne And Wear SR3 3RY | - | - | 4 | Detached House | |
| £140K | 03/21 | 0.61 mi | 44, Cornbank Close, Sunderland, Tyne And Wear SR3 2UL | £1,450 | 97 | 4 | Semi-Detached House | |
| £380K | 02/23 | 0.61 mi | 19, Glendale Close, Sunderland, Tyne And Wear SR3 3RY | - | - | 4 | Detached House | |
| £350K | 03/21 | 0.61 mi | 15, Glendale Close, Sunderland, Tyne And Wear SR3 3RY | £2,536 | 138 | 4 | Detached House | |
| £332.5K | 10/20 | 0.63 mi | 8, Ashton Way, Sunderland, Tyne And Wear SR3 3RX | £1,741 | 191 | 4 | Detached House | |
| £255K | 09/21 | 0.63 mi | 43, Ski View, Sunderland, Tyne And Wear SR3 1NP | - | - | 4 | Detached House | |
| £190K | 02/21 | 0.63 mi | 75, Vicarage Close, Sunderland, Tyne And Wear SR3 1JF | - | - | 4 | Semi-Detached House | |
| £185K | 02/23 | 0.64 mi | 54, The Strand, Sunderland, Tyne And Wear SR3 3DS | £1,850 | 100 | 4 | Semi-Detached House | |
| £265K | 04/21 | 0.65 mi | 10, Oakfield Close, Sunderland, Tyne And Wear SR3 3RT | £2,070 | 128 | 4 | Detached House | |
| £335K | 01/21 | 0.66 mi | 55, Longmeadows, Sunderland, Tyne And Wear SR3 3SE | £2,219 | 151 | 4 | Detached House | |
| £345K | 01/21 | 0.69 mi | 28, Long Meadows, Sunderland, Tyne And Wear SR3 3SB | £3,053 | 113 | 4 | Detached House | |
| £185K | 06/23 | 0.7 mi | 8, St Matthews View, Sunderland, Tyne And Wear SR3 2ET | - | - | 4 | Detached House | |
| £252K | 05/21 | 0.71 mi | 56, Carlton Crescent, Sunderland, Tyne And Wear SR3 3PH | £2,083 | 121 | 4 | Semi-Detached House | |
| £170K | 12/20 | 0.72 mi | 29, Vicarage Road, Sunderland, Tyne And Wear SR3 1JL | £1,453 | 117 | 4 | Semi-Detached House | |
| £295K | 04/23 | 0.73 mi | 20, Longmeadows, Sunderland, Tyne And Wear SR3 3RS | - | - | 4 | Detached House | |
| £228K | 02/21 | 0.73 mi | 10, Longmeadows, Sunderland, Tyne And Wear SR3 3RS | £2,452 | 93 | 4 | Semi-Detached House | |
| £140K | 05/21 | 0.74 mi | 119, Hall Farm Road, Sunderland, Tyne And Wear SR3 2UY | £1,538 | 91 | 4 | Semi-Detached House | |
| £310K | 10/21 | 0.75 mi | 7, Broadmeadows, East Herrington, Sunderland, Tyne And Wear SR3 3RF | £3,069 | 101 | 4 | Detached House | |
| £340K | 12/20 | 0.8 mi | 45, Meadow View, Sunderland, Tyne And Wear SR3 3RE | £2,345 | 145 | 4 | Detached House | |
| £330K | 02/21 | 0.8 mi | 47, Meadow View, Sunderland, Tyne And Wear SR3 3RE | - | - | 4 | Detached House | |
| £315K | 02/23 | 0.81 mi | 1, Amelia Gardens, Sunderland, Tyne And Wear SR3 3PE | - | - | 4 | Detached House | |
| £375K | 06/23 | 0.81 mi | 16, Meadow Lane, Sunderland, Tyne And Wear SR3 3RQ | £3,067 | 122 | 4 | Detached House | |
| £335K | 01/21 | 0.81 mi | 13, Meadow Lane, Sunderland, Tyne And Wear SR3 3RQ | £1,537 | 218 | 4 | Semi-Detached House | |
| £275K | 06/21 | 0.83 mi | 15, Cairnside, Sunderland, Tyne And Wear SR3 3LT | £2,007 | 137 | 4 | Semi-Detached House | |
| £375K | 08/23 | 0.86 mi | 5, Leyfield Close, Sunderland, Tyne And Wear SR3 2XX | - | - | 4 | Detached House | |
| £532.5K | 10/22 | 0.87 mi | 1, Steephill, Sunderland, Tyne And Wear SR3 3NP | £1,463 | 364 | 4 | Detached House | |
| £475K | 12/22 | 0.91 mi | 10, The Fold, Sunderland, Tyne And Wear SR3 2PW | - | - | 4 | Detached House | |
| £345K | 04/23 | 0.91 mi | 21, Beckwith Road, Sunderland, Tyne And Wear SR3 3NE | - | - | 4 | Semi-Detached House | |
| £310K | 12/20 | 0.95 mi | 66, Hillcrest, Sunderland, Tyne And Wear SR3 3NN | £3,010 | 103 | 4 | Semi-Detached House | |
| £338.3K | 09/22 | 0.96 mi | 22, Lodgeside Meadow, Sunderland, Tyne And Wear SR3 2PN | - | - | 4 | Detached House | |
| £390K | 04/21 | 0.98 mi | 67, Summerhill, East Herrington, Sunderland, Tyne And Wear SR3 3TW | £1,585 | 246 | 4 | Detached House | |
| £80.3K | 12/20 | 0.99 mi | 29, George Street West, Sunderland, Tyne And Wear SR3 1HF | £736 | 109 | 4 | Terraced House |
Local Rents
18 rents from £595/mo to £2.3K/mo, average is £750/mo.
| Rent | Date | Distance | Address | Beds | Type | |
| £825 | 04/25 | 0.42 mi | - | 3 | Semi-Detached House | |
| £595 | 10/24 | 0.58 mi | - | 3 | Semi-Detached House | |
| £650 | 09/23 | 0.62 mi | - | 3 | Semi-Detached House | |
| £695 | 09/24 | 0.64 mi | Arden Square, Farringdon, Sunderland South, SR3 | 3 | Detached House | |
| £750 | 07/24 | 0.66 mi | - | 3 | Terraced House | |
| £750 | 09/24 | 0.74 mi | Edward Street, Sunderland, Tyne And Wear, SR3 | 3 | Terraced House | |
| £1,150 | 10/24 | 0.79 mi | - | 3 | Semi-Detached House | |
| £725 | 09/24 | 0.9 mi | Silksworth Terrace, Sunderland | 3 | Terraced House | |
| £750 | 02/25 | 0.91 mi | - | 3 | Terraced House | |
| £700 | 04/24 | 0.92 mi | - | 3 | Terraced House | |
| £1,150 | 12/24 | 0.92 mi | - | 4 | Semi-Detached House | |
| £750 | 09/24 | 0.93 mi | Lord Street, Sunderland, Tyne And Wear, SR3 | 3 | Terraced House | |
| £850 | 08/24 | 0.94 mi | - | 4 | Terraced House | |
| £725 | 09/23 | 0.99 mi | - | 3 | Terraced House | |
| £650 | 09/24 | 1.04 mi | Somerset Street, Sunderland, Tyne and Wear, SR3 | 3 | Terraced House | |
| £1,550 | 05/24 | 1.08 mi | - | 3 | Semi-Detached House | |
| £2,300 | 01/25 | 1.1 mi | - | 4 | Detached House | |
| £750 | 08/24 | 1.23 mi | - | 3 | Semi-Detached House |
Local Area Statistics
Population in SR3 | 38,30638,306 |
Population in Sunderland | 183,740183,740 |
Town centre distance | 2.50 miles away2.50 miles away |
Nearest school | 0.20 miles away0.20 miles away |
Nearest train station | 2.64 miles away2.64 miles away |
| |
Rental growth (12m) | +32%+32% |
Sales demand | Balanced marketBalanced market |
Capital growth (5yrs) | +14%+14% |
Property History
Price changed to £279,950
December 4, 2024
Listed for £315,000
August 1, 2024
Sold for £115,000
2001
Description
- Superb Detached Home +
- Freehold Tenure +
- 4 Bedrooms - One Boasting En-Suite Shower Room +
- Conservatory Overlooking Wonderful Rear Gardens +
- Modern Breakfasting Kitchen +
- Garage and Driveway +
- Highly Regarded Location +
- Easy Reach of Many Local Amenities +
- Easy Access to the A19 and City Centre +
- Viewing Unreservedly Recommended +
This superb FREEHOLD four bedroom detached home, occupies an attractive, generous plot on this pleasant cul-de-sac, situated within the highly regarded Northfield Green estate. Internally the property comprises entrance lobby with a cloakroom/WC, hall with staircase to the first floor, lounge through dining room, a modern breakfasting kitchen and a delightful conservatory overlooking the garden. On the first floor there is family bathroom/wc and four bedrooms, one featuring an impressive en-suite shower room/wc. Externally there is a garden to the front with a block paved driveway providing ample off street parking and access to both the integral garage and also an additional parking area set behind gates. There is a wonderful garden to the rear laid mainly to lawn with a patio area. This location is ideal for local amenities, shopping facilities and schools, as well as offering transport links to surrounding areas and major road links including the A19. Homes within the development are rarely available to the open market, early viewing is highly recommended!
Ground Floor - Access via double glazed entrance door to
Entrance Lobby - Double glazed window, radiator, engineered wood floor and doors leading off to cloakroom and hall.
Cloakroom/Wc - Low level WC and washbasin set into vanity unit, chrome ladder style radiator and double glazed window.
Hallway - Engineered wood flooring, radiator, staircase to first floor and door to lounge/dining room.
Lounge/Dining Room - 4.18 x 3.32 plus 2.85 x 2.85 (13'8" x 10'10" plus - This spacious room has a double glazed bow window to front, two radiators, feature fireplace with electric fire, Engineered wood floor, door to kitchen and French style doors to conservatory.
Conservatory - 4.90 x 2.55 (16'0" x 8'4") - Double glazed windows provide a pleasant aspect over the rear garden and double glazed French doors leading out into garden, and a radiator.
Breakfasting Kitchen - 4.98 x 2.75 extending to 3.42 (16'4" x 9'0" extend - Fitted with a range of modern wall and base units with work surfaces over incorporating 1 1/2 bowl sink and drainer unit, space for range style cooker, a dishwasher and fridge. Two double glazed windows to rear, breakfast bar, radiator and door to garage.
First Floor Landing -
Bedroom 1 - 4.75 x 2.34 (15'7" x 7'8") - Maximum including fitted wardrobes with matching cupboards, double glazed box style bay window to front, radiator and door to en-suite.
En-Suite Shower Room - Modern suite comprising of a low level WC, washbasin set into vanity unit and walk in shower with mains over, tiled walls and floor, chrome ladder style radiator and double glazed window.
Bedroom 2 - 3.08 x 2.54 not including robe (10'1" x 8'3" not i - Double glazed window to rear, radiator and fitted wardrobe.
Bedroom 3 - 3.33 not inc robe x 2.86 max inc robe (10'11" not - Double glazed window to front, radiator and fitted wardrobe.
Bedroom 4 - 2.43 x 2.40 (7'11" x 7'10") - Double glazed window to front and radiator.
Bathroom - Low level WC with concealed cistern, washbasin set into vanity unit and panel bath with mains shower, radiator, double glazed window and tiled walls.
Outside - To the front of the property there is a garden with a block paved driveway providing off street parking, access to the garage and also gates leading through to additional parking area. To the rear there is a delightful garden laid mainly to lawn with a patio area.
Garage - 5.38 x 2.62 (17'7" x 8'7") - With up and over access door, double glazed door to side of the property and space for washing machine and tumble dryer, internal door to kitchen.
Council Tax Band - The Council Tax Band is Band D.
Tenure Freehold - We are advised by the Vendors that the property is Freehold. Any prospective purchaser should clarify this with their Solicitor.
Important Notice - Peter Heron Ltd for themselves and for the vendors of this property whose agents they are, give notice that:-
The particulars are set out for general guidance only for the intending Purchasers and do not constitute part of an offer or contract. Whilst we endeavour to make our sales particulars accurate and reliable, if there is anything of particular importance which you feel may influence your decision to purchase, please contact the office and we will be pleased to check the information. Do so particularly, if contemplating travelling some distance to view the property.
All descriptions, dimensions, references to conditions and necessary permissions for use and occupation and other details are given in good faith, and are believed to be correct, however any intending purchasers should not rely on them that statements are representations of fact, but must satisfy themselves by inspection or otherwise as to the correctness of each of them. Independent property size verification is recommended.
Lease details, service charges and ground rent (where applicable) are given as a guide only and should be checked and confirmed by your Solicitor prior to exchange of contracts. No person in the employment of Peter Heron Ltd has any authority to make or give any representation or warranty whatever in relation to this property or these particulars, nor to enter into any contract on behalf of Peter Heron Ltd, nor into any contract on behalf of the Vendor. The copyright of all details and photographs remain exclusive to Peter Heron Ltd.
Please note that in the event the purchaser uses the services of Peter Heron Conveyancing in the purchase of their home, Peter Heron Ltd will be paid a completion commission of £210.00 by Movewithus Ltd.
Fawcett Street Viewings - To arrange an appointment to view this property please contact our Fawcett Street branch on or book viewing online at peterheron.co.uk
Opening Times - Monday to Friday 9.00am - 5.00pm Saturday 9.00am - 12noon
Ombudsman - Peter Heron Estate Agents are members of The Property Ombudsman and subscribe to The Property Ombudsman Code of Practice.
Similar Properties
Like this property? Maybe you'll like these ones close by too.
3 Bed House, Single Let, Sunderland, SR3 2SR
£218,495
4 months ago • 93 m²
3 Bed Bungalow, Single Let, Sunderland, SR3 2SR
£270,000
5 months ago • 93 m²
2 Bed Flat, Single Let, Sunderland, SR3 2QR
£55,000
1 views • 2 months ago • 68 m²
3 Bed House, Single Let, Sunderland, SR3 2SP
£279,950
2 months ago • 93 m²
