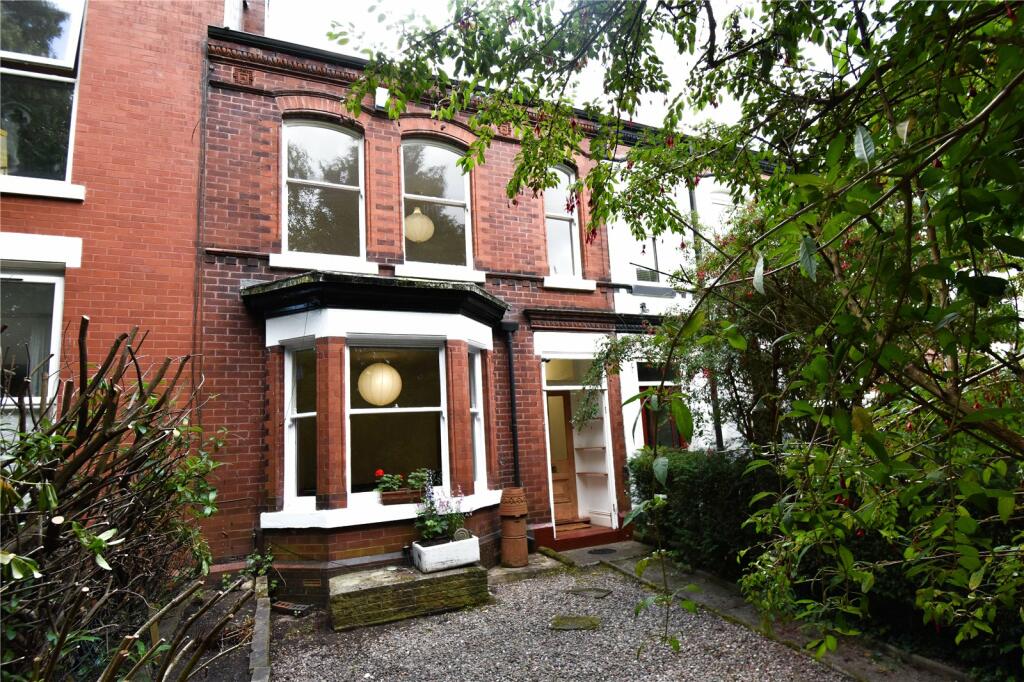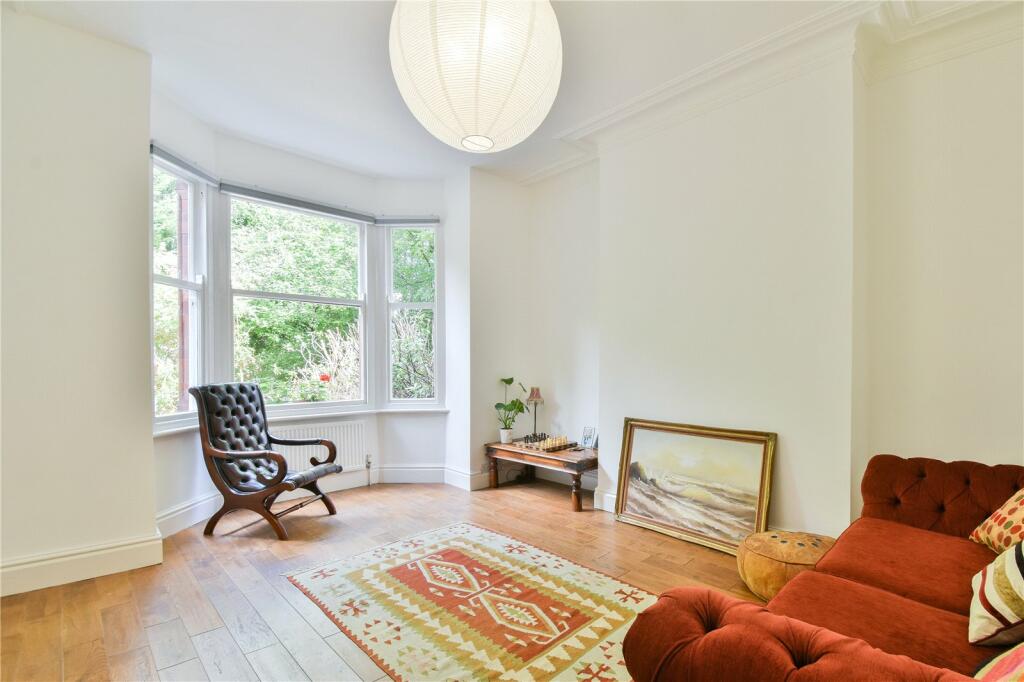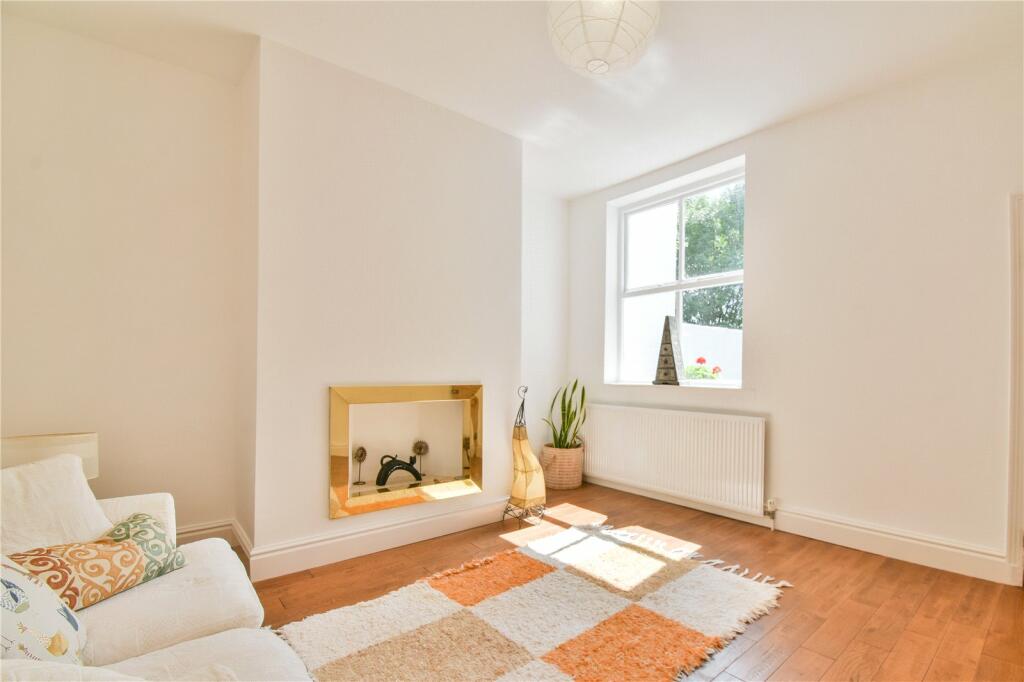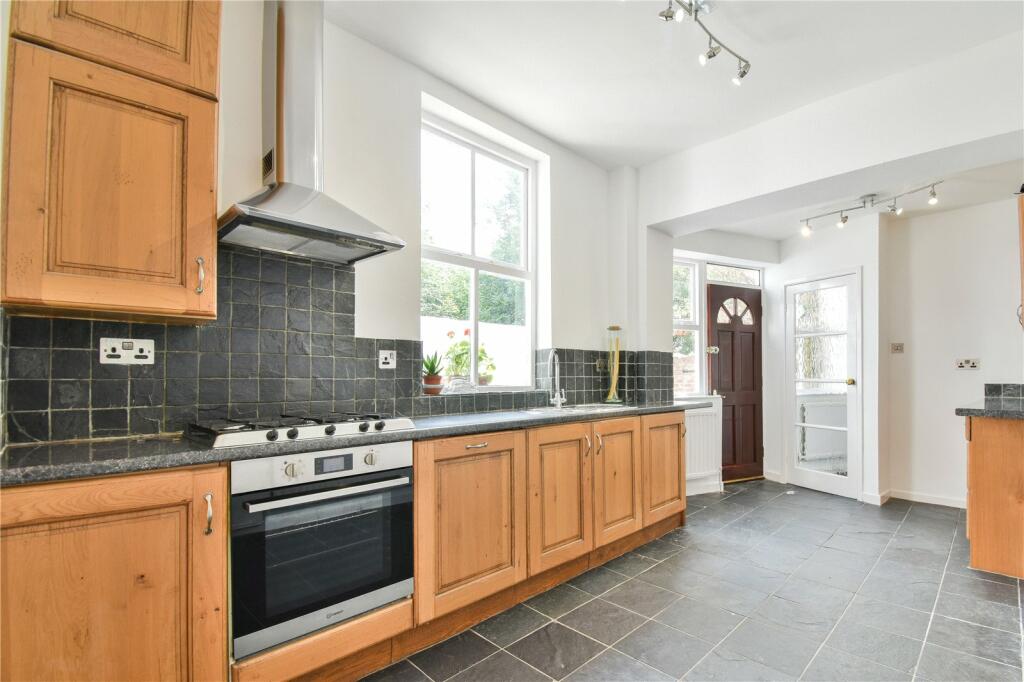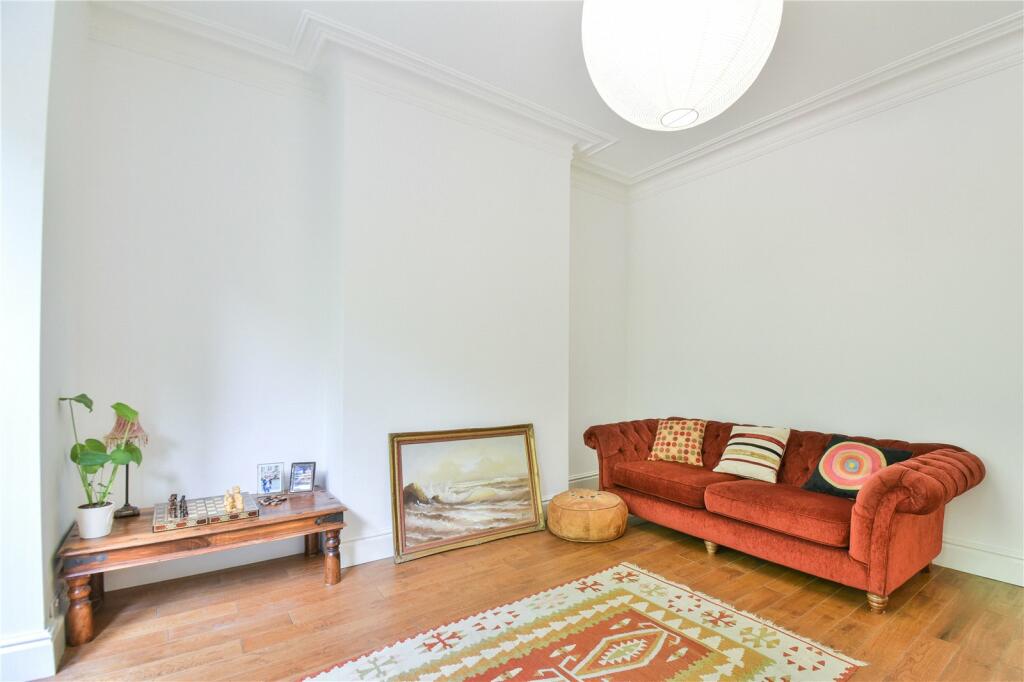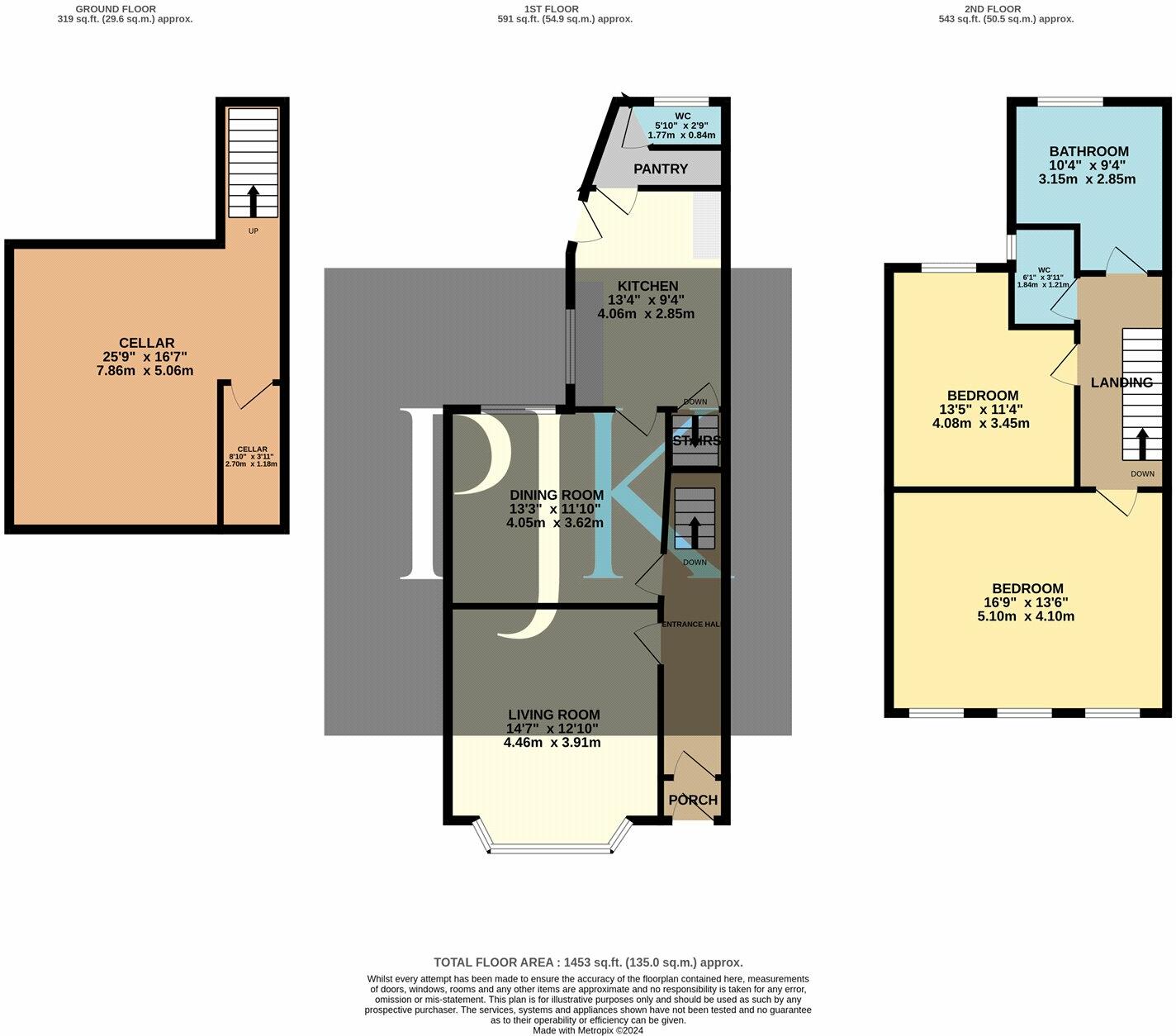- Beautifully presented two-bedroom mid-terrace home with exceptional finishes +
- Charming period features including oak wood floors, tall ceilings, and bay windows +
- Welcoming entrance hallway leading to an impressive bay-fronted living room +
- Attractive dining room/second reception area, customizable to your own tastes +
- Extended kitchen with quality work surfaces and ample space for white goods +
- Luxurious four-piece bathroom with walk-in shower and free-standing bath +
Step into this beautifully presented two-bedroom mid-terrace home, boasting a substantial refurbishment with exceptional finishes throughout. This stunning period terrace exudes charm, featuring oak wood floors, tall ceilings, and elegant bay windows. Perfectly positioned within the conservation area just a stone's throw away from local amenities including shops, restaurants, and transport links, this property also offers easy access to Manchester City Centre.
The welcoming entrance hallway leads to an impressive bay-fronted living room with beautiful oak wood flooring, creating a warm and inviting family space. Adjacent to the living room is an attractive dining room/second reception area, perfect for free-standing dining furniture or additional living furniture, customizable to your own tastes and design. To the rear of the property, the extended kitchen boasts attractive base and eye-level units, quality work surfaces, a newly installed integrated washing machine, dishwasher, and oven, and ample space for free-standing white goods. Completing the ground floor is a convenient downstairs WC.
The first floor reveals two spacious double bedrooms, with the master bedroom spanning the width of the property. These rooms are serviced by a luxurious four-piece bathroom featuring a walk-in shower, free-standing bath, hand wash basin, and a separate WC. The property also includes a cellar and a large loft area offering further potential for continued development.
Externally, the property is complemented by an attractive leafy garden at the front with a tree-lined entryway, adding to the secluded and serene setting, while the rear features a low-maintenance pebbled garden, perfect for relaxing and enjoying the outdoors.
