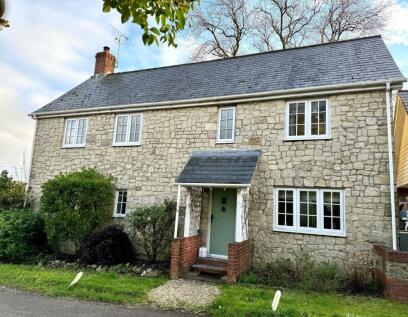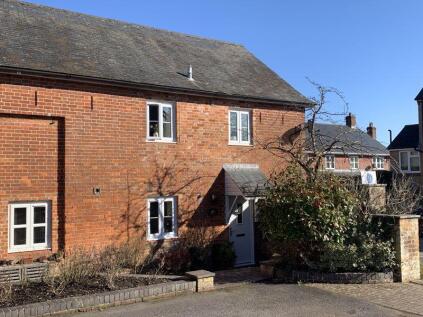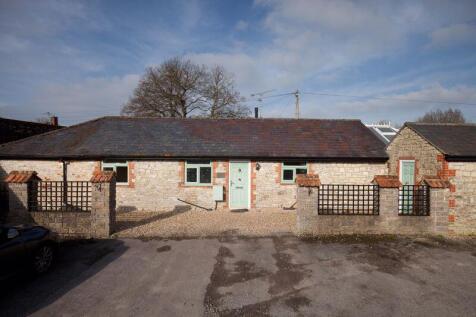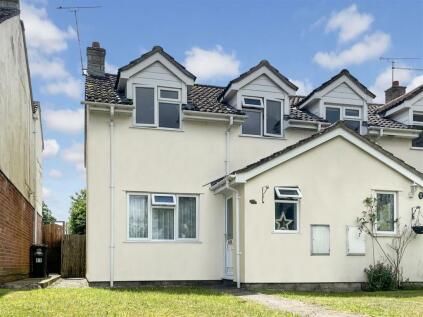4 Bed Detached House, Single Let, Warminster, BA12 0RQ, £575,000
Fore Street, Wylye ***NO ONWARD CHAIN***VIDEO TOUR***, BA12 0RQ - 9 months ago
BTL
~165 m²
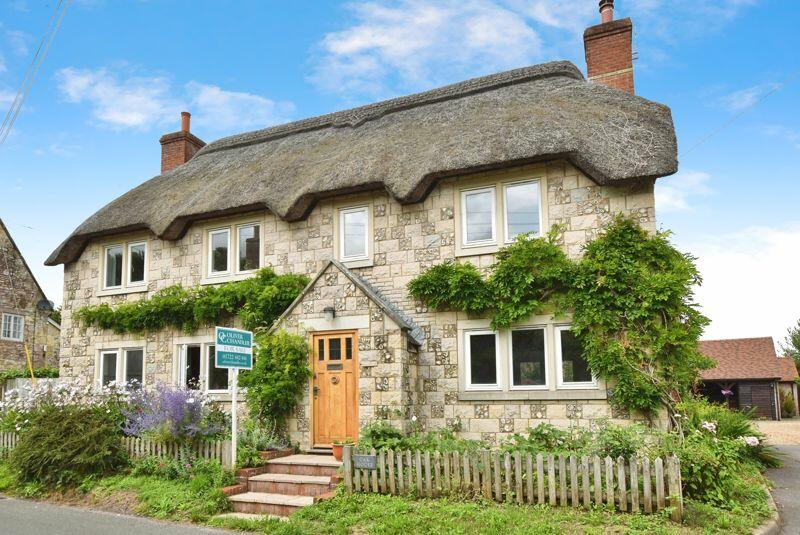
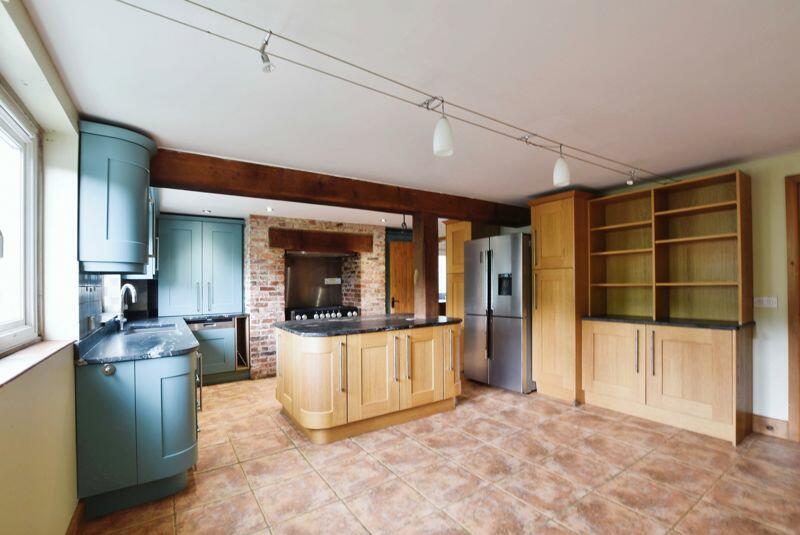
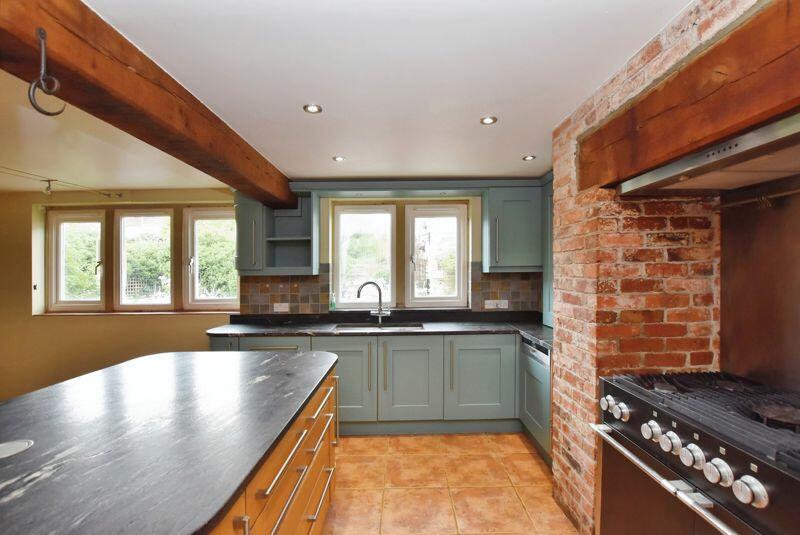
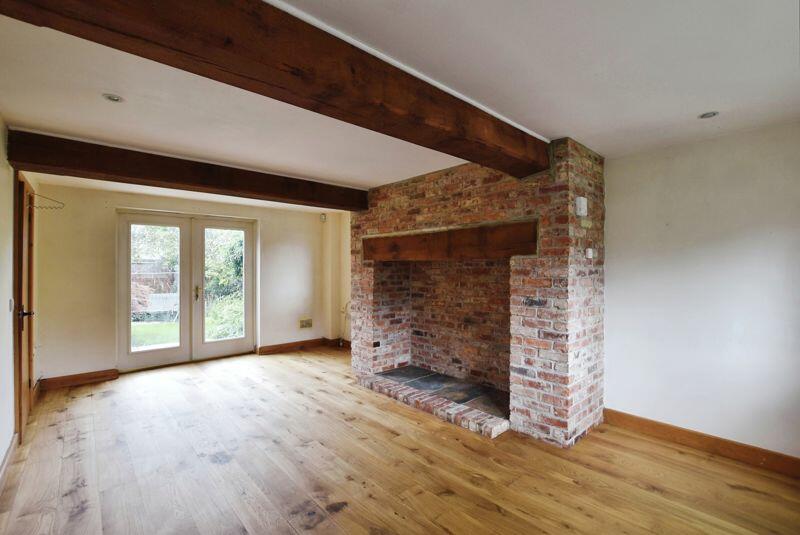
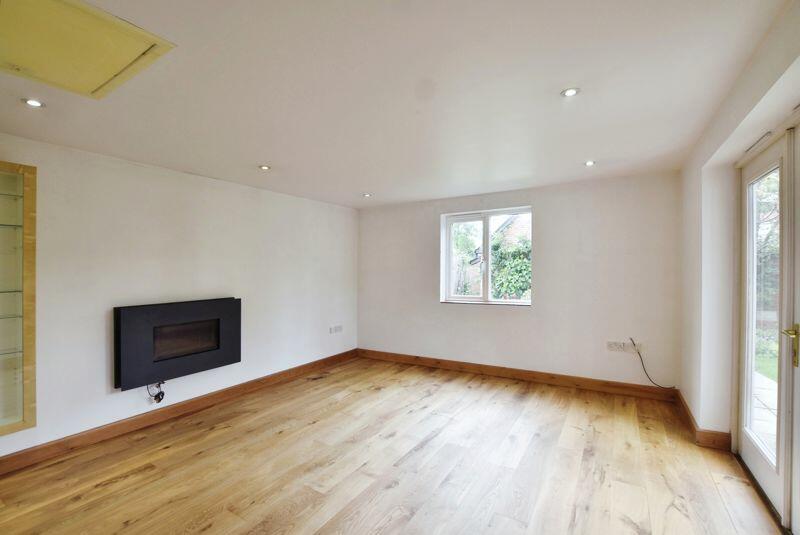
+13 photos
ValuationOvervalued
| Sold Prices | £455K - £795K |
| Sold Prices/m² | £2K/m² - £4.3K/m² |
| |
Square Metres | ~164.50 m² |
| Price/m² | £3.5K/m² |
Value Estimate | £549,536 |
Cashflows
Cash In | |
Purchase Finance | Mortgage |
Deposit (25%) | £143,750 |
Stamp Duty & Legal Fees | £48,700 |
Total Cash In | £192,450 |
| |
Cash Out | |
Rent Range | £1,200 - £1,250 |
Rent Estimate | £1,200 |
Running Costs/mo | £2,057 |
Cashflow/mo | £-857 |
Cashflow/yr | £-10,282 |
Gross Yield | 3% |
Local Sold Prices
8 sold prices from £455K to £795K, average is £587.5K. £2K/m² to £4.3K/m², average is £3.3K/m².
Local Rents
2 rents from £1.2K/mo to £1.3K/mo, average is £1.2K/mo.
Local Area Statistics
Population in BA12 | 28,537 |
Town centre distance | 9.65 miles away |
Nearest school | 2.90 miles away |
Nearest train station | 6.58 miles away |
| |
Rental growth (12m) | -16% |
Sales demand | Balanced market |
Capital growth (5yrs) | +14% |
Property History
Price changed to £575,000
March 12, 2025
Listed for £595,000
July 31, 2024
Floor Plans
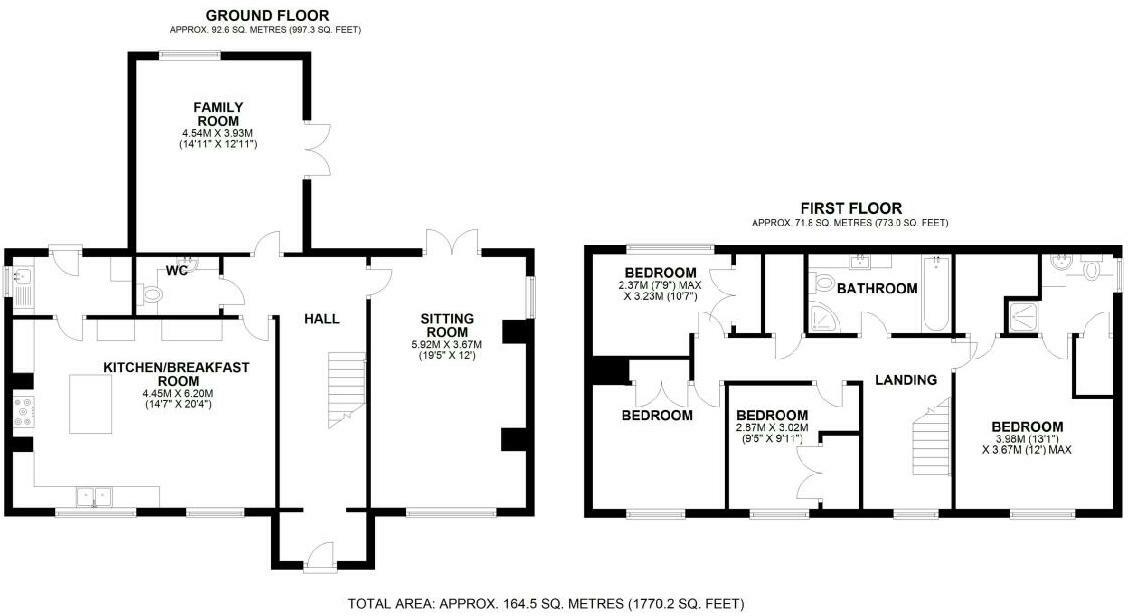
Description
Similar Properties
Like this property? Maybe you'll like these ones close by too.
3 Bed House, Single Let, Warminster, BA12 0RU
£560,000
2 views • 4 months ago • 93 m²
3 Bed House, Single Let, Warminster, BA12 0RA
£310,000
3 months ago • 82 m²
3 Bed House, Single Let, Warminster, BA12 0QP
£425,000
4 views • 2 months ago • 93 m²
Sold STC
2 Bed House, Single Let, Warminster, BA12 0RZ
£234,750
6 views • 9 months ago • 70 m²
