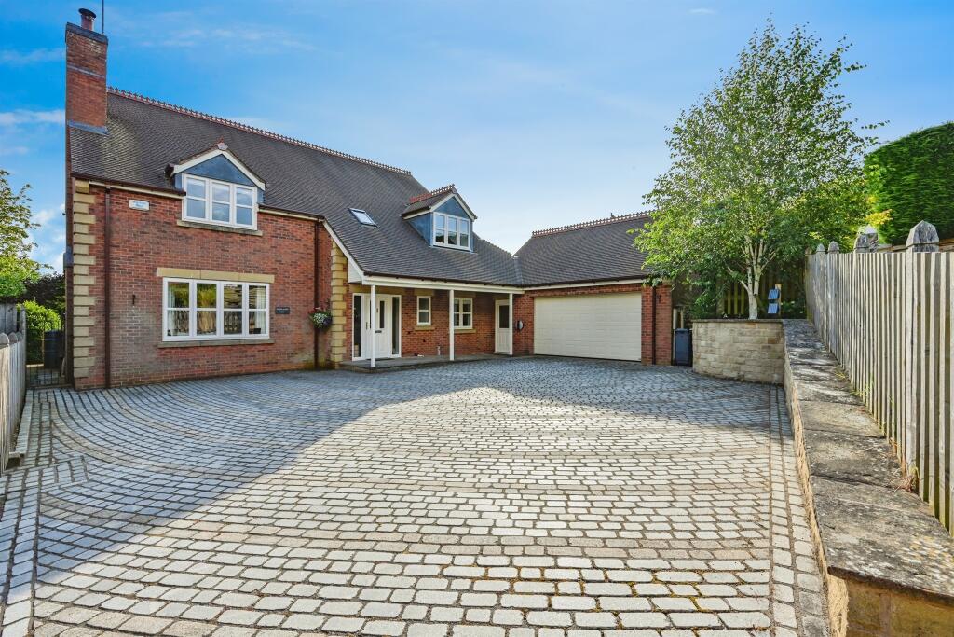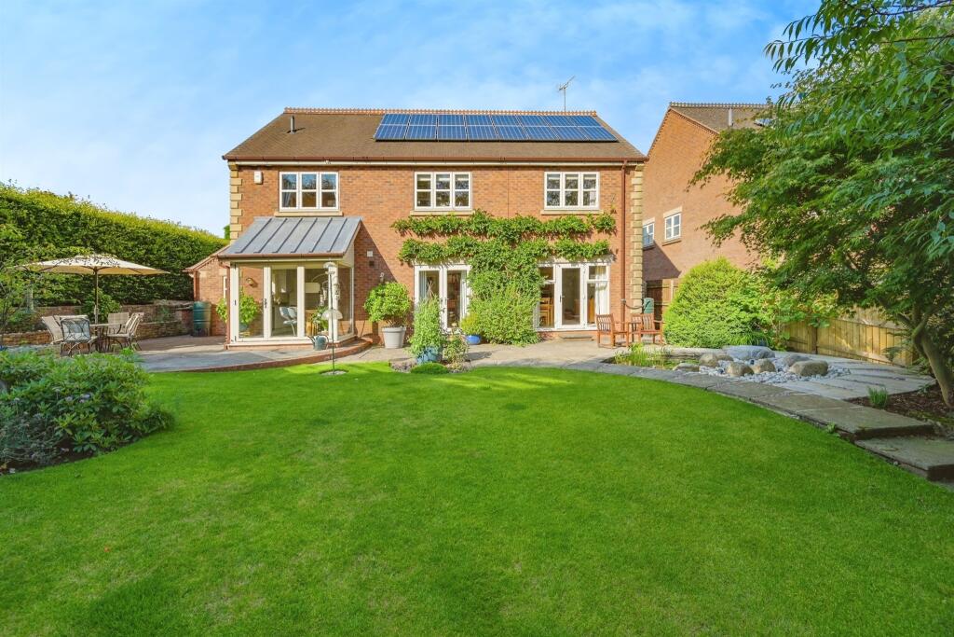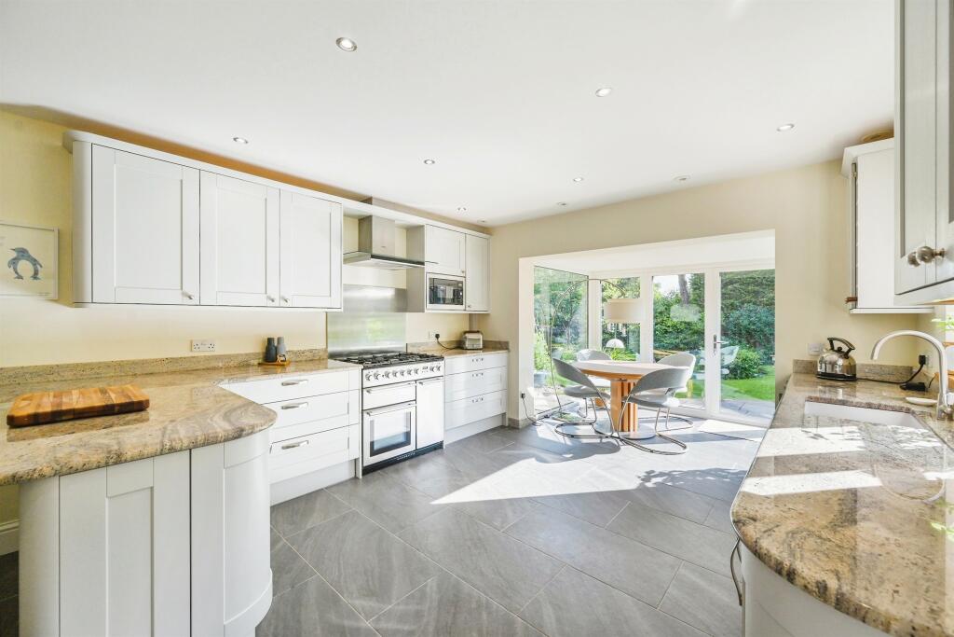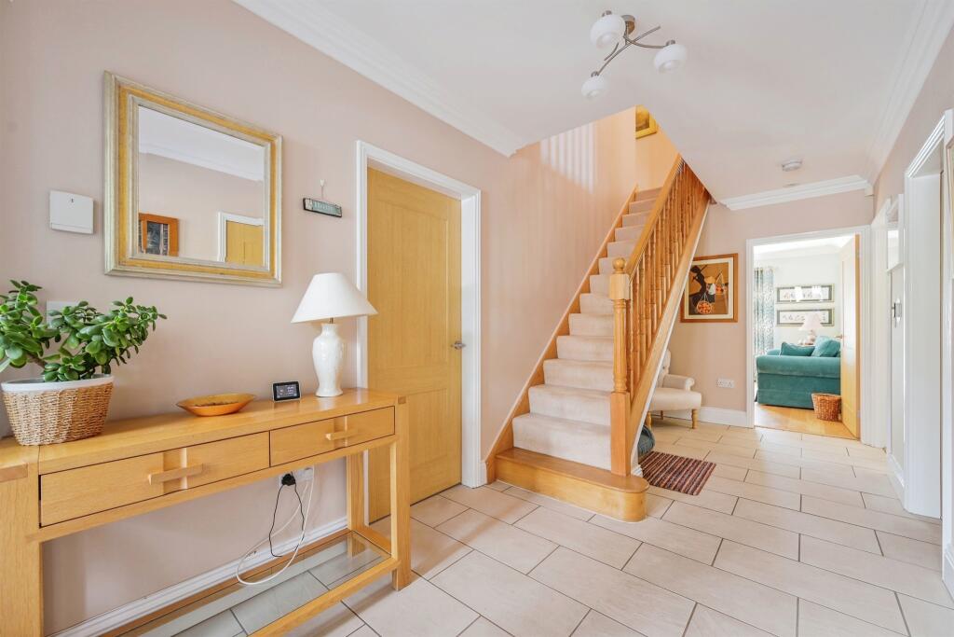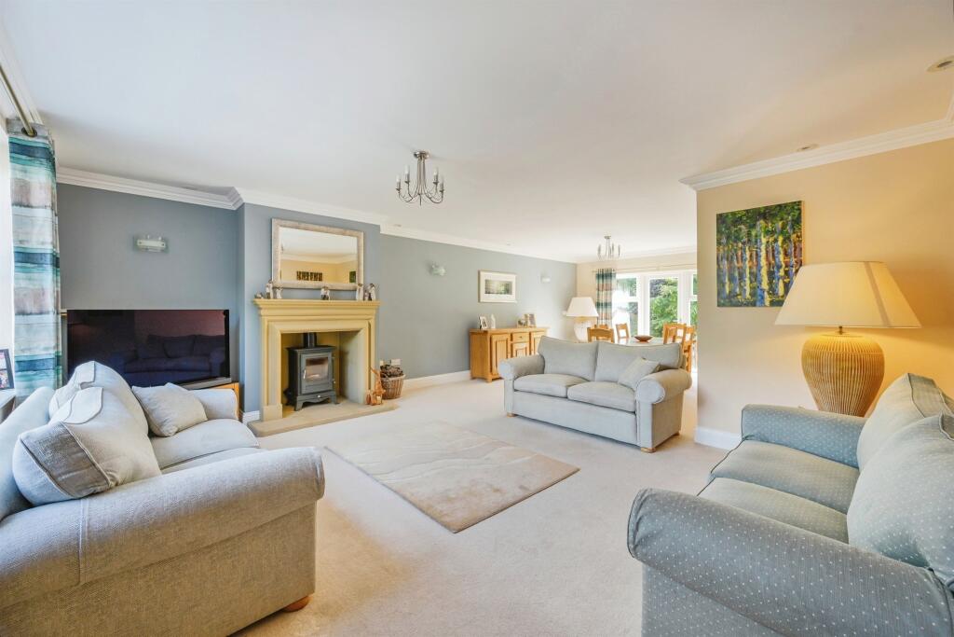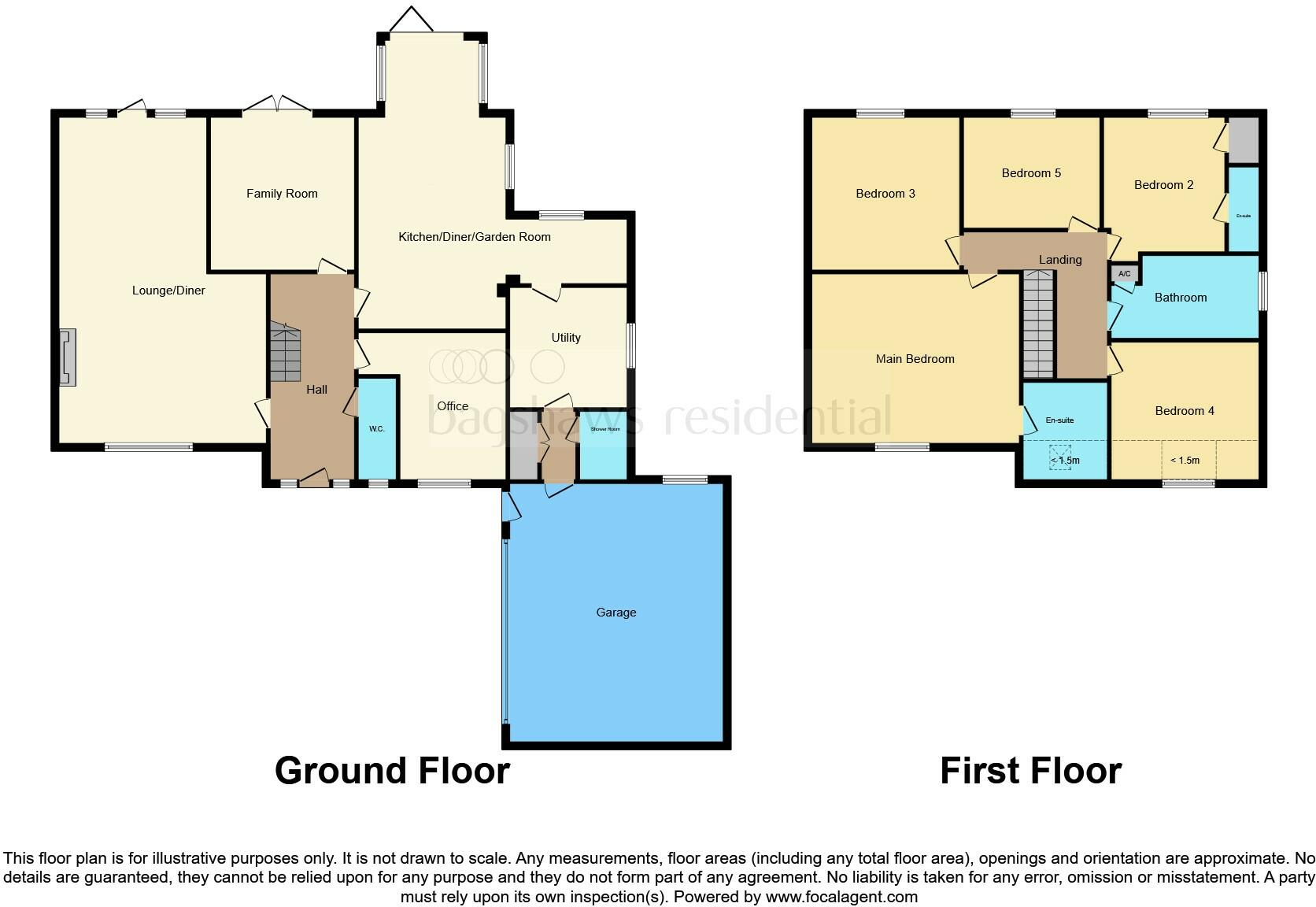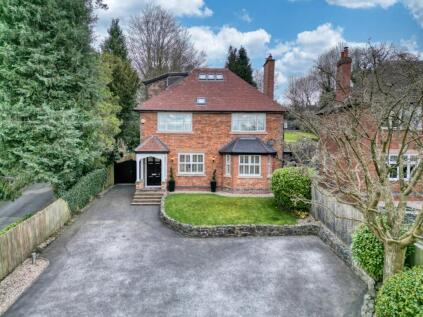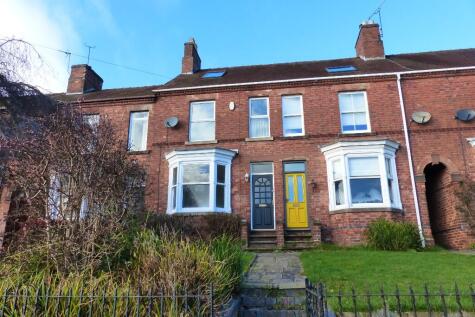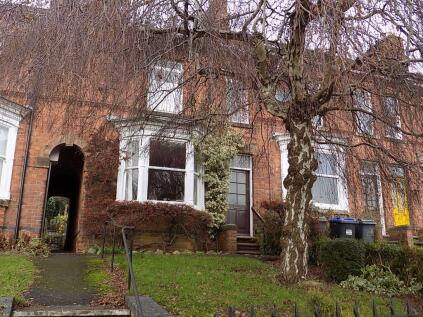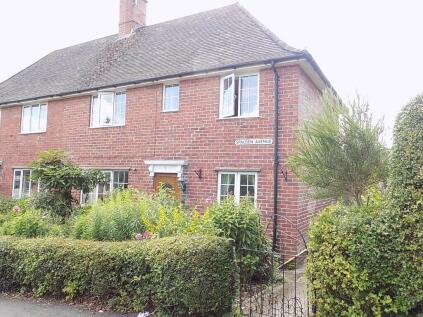- Detached Family Home +
- Double Garage +
- Ground Source Heat Pumps & Solar Panels +
- Extended +
- Improved By Current Owners +
- Close Proximity To Ashbourne Town Centre and schools +
SUMMARY
The property in brief comprises of an Entrance Hallway; Guest Cloakroom; Study; Lounge/Diner; Family Room; Kitchen/Garden Room: Utility Room; Ground Floor Shower Room; Five Bedrooms; Two Ensuites; Family Bathroom; Gardens; Double Garage.
DESCRIPTION
Bagshaws Residential are delighted to welcome to the market this impressive five bedroom detached family home benefiting from energy saving solutions such as ground source heating/cooling, solar panels, double glazing and a gas boiler provides hot water. The property has undergone extensive refurbishment and extension by its current owners and viewing is considered ESSENTIAL to appreciate the size and standard of accommodation on offer.
Being situated within walking distance of the historic market town of Ashbourne which offers a variety of excellent local amenities such as local shops, bars, restaurants, cafes and leisure facilities along with good transport links such as range of bus routes and roads leading to local towns such as Uttoxeter, Matlock, Buxton and cities including Derby and Stoke On Trent. The Peak District National Park is also within a short drive from Ashbourne which has excellent walking routes and site seeing spots.
Entrance Door:
Under a storm porch with hard landscaped area; leading into...
Hallway:
Having tiled flooring; central heating control; alarm control; stairs to the first floor accommodation; doors off to...
Guest Cloakroom:
Having double glazed window to the front; W.C.; wash hand basin; tiling.
Study: 11' 11" Minimum x 8' 6" Minimum ( 3.63m Minimum x 2.59m Minimum )
Having double glazed window to the front.
Lounge/Diner: 27' 11" Maximum x 17' 10" Maximum ( 8.51m Maximum x 5.44m Maximum )
Having double glazed window to the front and rear; feature fireplace housing a log burner; Upvc door to the rear; wall lights.
Family Room: 12' 11" x 12' 5" ( 3.94m x 3.78m )
Having french Upvc doors to the rear; engineered laminate flooring; wall lights.
Kitchen/Garden Room: 24' 10" Maximum x 12' 5" Maximum ( 7.57m Maximum x 3.78m Maximum )
Having a stunning refitted kitchen with extended gardening room consisting of tiled flooring; a range of wall, base and matching drawer units; granite worktops; range master cooker with gas hob; extractor; integrated fridge freezer; integrated microwave; integrated dishwasher; sink; fridge freezer; double glazed windows to the side and rear; Upvc bifold doors to the rear; further unit with solid wood worktop; wine bottle storage; downlights; underfloor heating.
Utility Room: 10' x 9' 10" ( 3.05m x 3.00m )
Having tiled flooring; a range of wall and matching base units; stainless steel sink; plumbing for a washing machine, and a tumble dryer; double glazed window to the side; downlights.
Inner Lobby:
Having tiled flooring; cupboard housing Earth Linked heating and cooling system; loft access.
Ground Floor Shower Room:
Having underfloor heating; tiling; electric shower; downlights.
Landing Area:
Having loft access; central heating control; doors off to...
Bedroom One: 17' 11" Maximum x 14' 8" Maximum ( 5.46m Maximum x 4.47m Maximum )
Having double glazed window to the front elevation; exposed beam; fitted wardrobes and dresser.
Ensuite:
Having tiling; mains shower cubicle; W.C.; wash hand basin; downlights; exposed beam; wall light with socket; velux window; heated towel rail.
Bedroom Two: 12' 1" Maximum x 11' 6" Maximum ( 3.68m Maximum x 3.51m Maximum )
Having double glazed window to the rear elevation; cupboard.
Ensuite:
Having tiling; mains shower cubicle; W.C.; wash hand basin; downlights; cupboard.
Bedroom Three: 12' 7" x 11' 8" ( 3.84m x 3.56m )
Having double glazed window to the front elevation; exposed beam; wall lights.
Bedroom Four: 12' 11" x 10' 6" ( 3.94m x 3.20m )
Having double glazed window to the rear elevation; fitted wardrobes.
Bedroom Five: 10' 10" x 8' 11" ( 3.30m x 2.72m )
Having double glazed window to the rear elevation.
Family Bathroom:
Having underfloor heating; mains shower cubicle; Toto Washlet smart toilet; floating wash vanity unit; bath; heated towel rail; double glazed window to the side elevation; airing cupboard housing consumer unit; downlights; tiling; cupboard with lights and power.
Gardens:
The property is accessed via tree covered shared private driveway leading to a stunning block paved driveway. To the front of the property there is stone and timber boundaries; a variety of plantings; trees; gravel area; outdoor lights; EV charger; side path leading to metal side gate. The rear landscaped private gardens are perfect for hosting social events with a variety of patio areas; lawn area; pond; footpath; flower beds; plantings; timber boundaries; raised stone beds; hedge borders; trees; greenhouse; outdoor lights; outdoor sockets; gravel area; outdoor tap; log store; solar panels.
Double Garage: 22' 1" x 18' 4" ( 6.73m x 5.59m )
Having electric roller door; Upvc personal door; access to inner lobby; double glazed window to the side; gas boiler providing hot waterr; two water pressure accumulators that boost mains water pressure; access to boarded lost space; consumer unit; power; lights; alarm control.
Please Note:
Photos have been taken using a wide angle lens.
1. MONEY LAUNDERING REGULATIONS: Intending purchasers will be asked to produce identification documentation at a later stage and we would ask for your co-operation in order that there will be no delay in agreeing the sale.
2. General: While we endeavour to make our sales particulars fair, accurate and reliable, they are only a general guide to the property and, accordingly, if there is any point which is of particular importance to you, please contact the office and we will be pleased to check the position for you, especially if you are contemplating travelling some distance to view the property.
3. The measurements indicated are supplied for guidance only and as such must be considered incorrect.
4. Services: Please note we have not tested the services or any of the equipment or appliances in this property, accordingly we strongly advise prospective buyers to commission their own survey or service reports before finalising their offer to purchase.
5. THESE PARTICULARS ARE ISSUED IN GOOD FAITH BUT DO NOT CONSTITUTE REPRESENTATIONS OF FACT OR FORM PART OF ANY OFFER OR CONTRACT. THE MATTERS REFERRED TO IN THESE PARTICULARS SHOULD BE INDEPENDENTLY VERIFIED BY PROSPECTIVE BUYERS OR TENANTS. NEITHER SEQUENCE (UK) LIMITED NOR ANY OF ITS EMPLOYEES OR AGENTS HAS ANY AUTHORITY TO MAKE OR GIVE ANY REPRESENTATION OR WARRANTY WHATEVER IN RELATION TO THIS PROPERTY.
