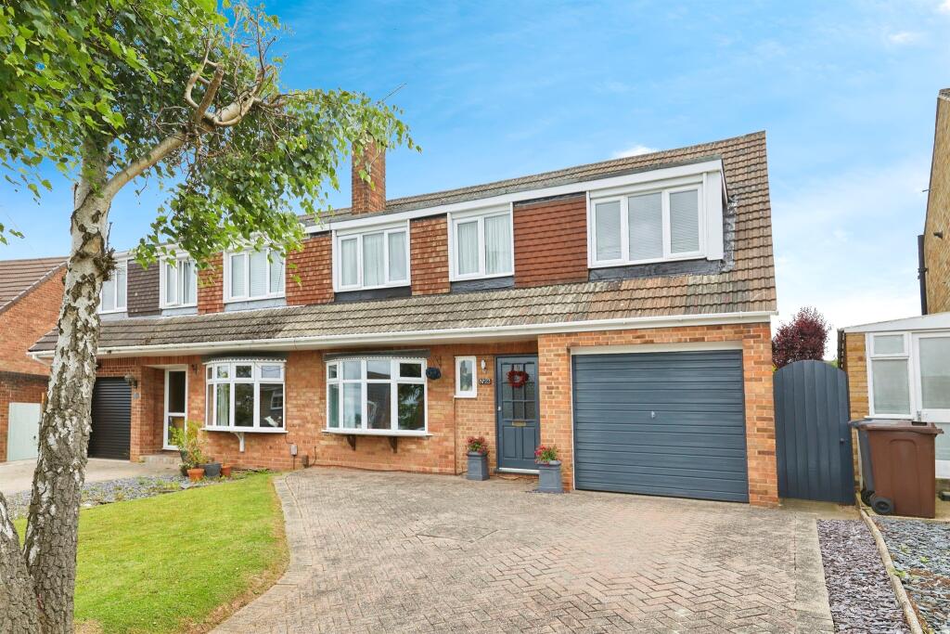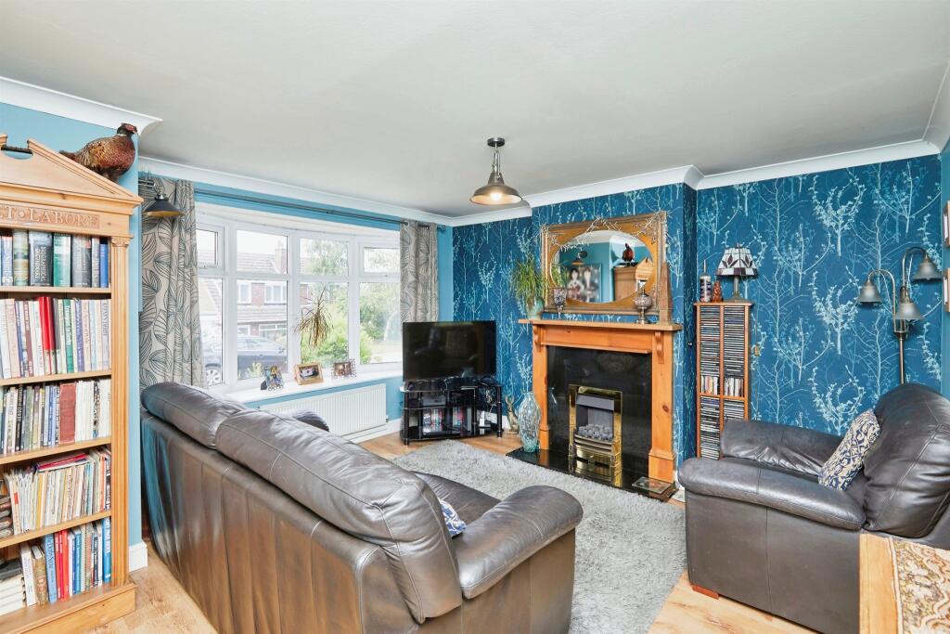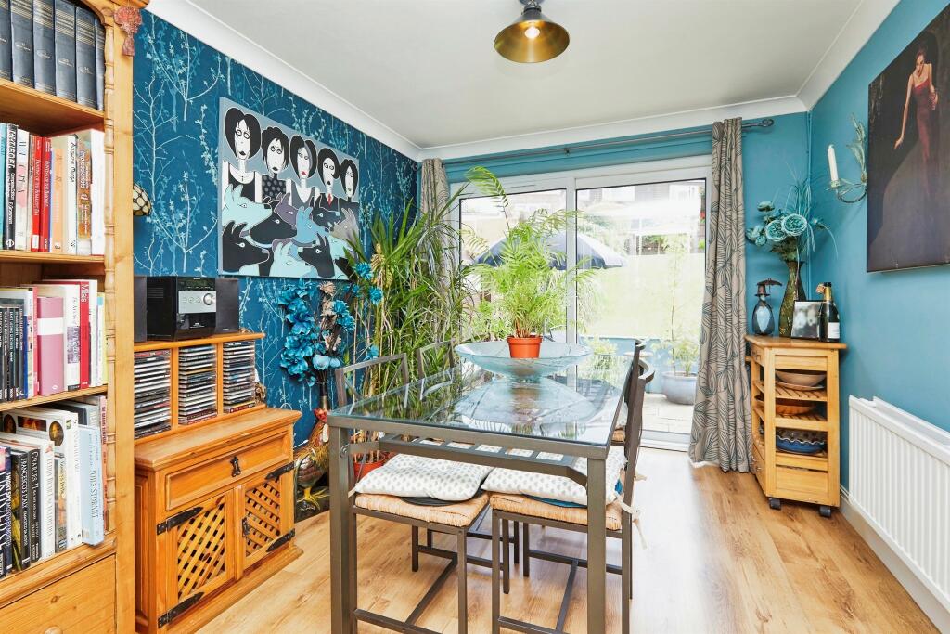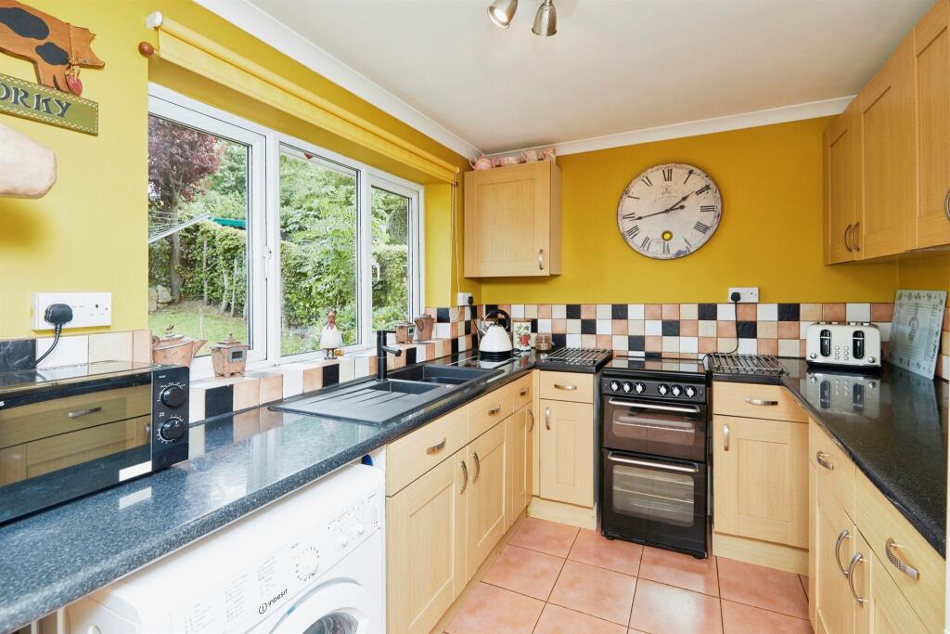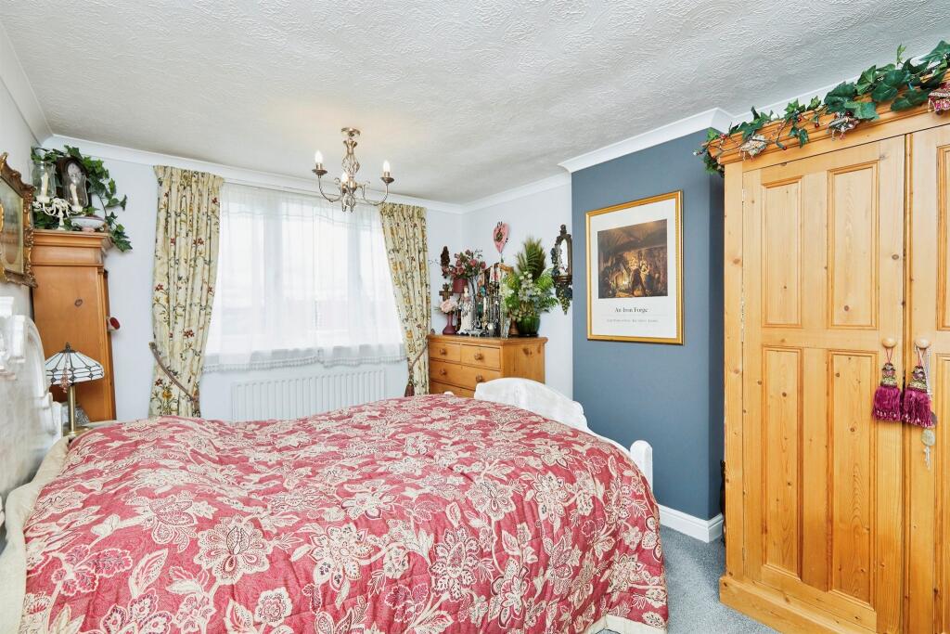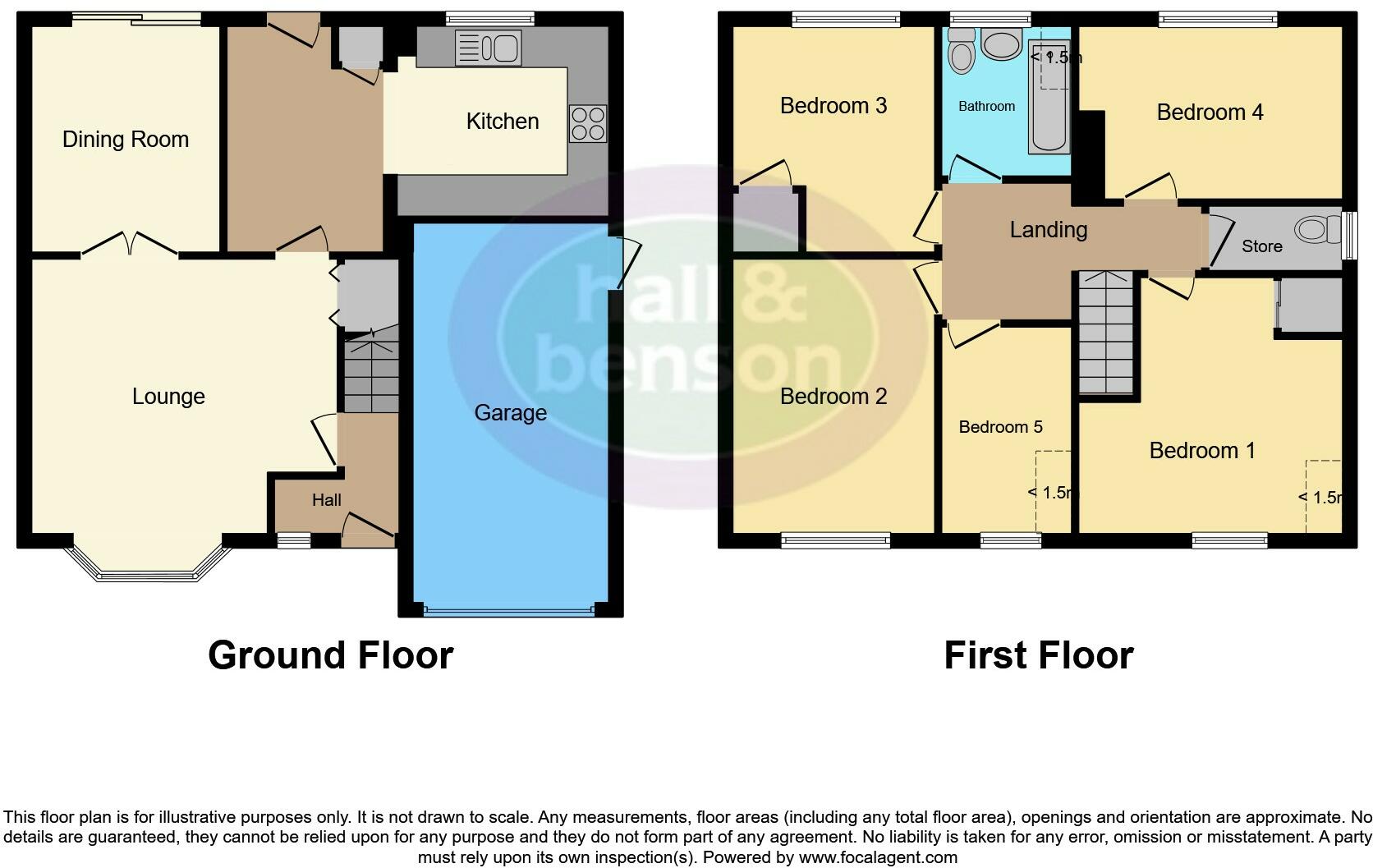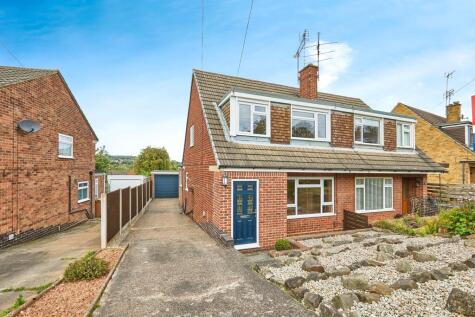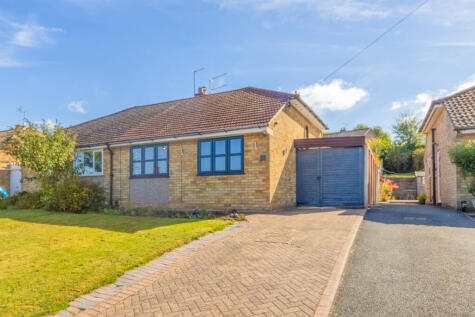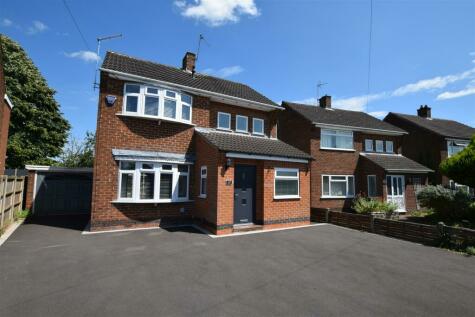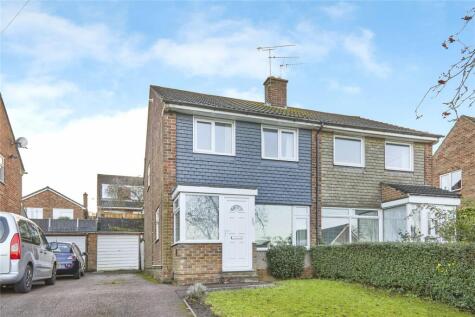- Five bedrooms +
- Two reception rooms +
- Bathroom & Shower room +
- Garage +
- Driveway +
- Spacious rear garden +
- Sought after location +
- Close proximity to schools +
SUMMARY
A fantastic and rare opportunity to acquire a very well presented, five bedroom, semi-detached home in the sought after residential area of Allestree.
DESCRIPTION
Hall & Benson are delighted to bring to market this superbly presented, semi-detached property is the highly desirable Allestree area.
The ground floor comprises a lounge, diner, kitchen/diner and an integrated garage. The first floor presents five bedrooms, a bathroom and shower room. The accommodation also offers a spacious loft which is currently being utilised as another room.
Externally, the property offers ample off road parking for at least two vehicles to the front. The rear offers a patio and raised lawn with a wooden shed to the rear.
Windermere Crescent is conveniently located within close proximity of Park Farm Shopping Centre and Blenheim Parade, local bus routes, Primary and Secondary school, and excellent transport links to major roads.
Ground Floor
Entrance Hall
Accessed via the front door, laminate flooring, one radiator.
Lounge 13' 1" max x 13' 4" max ( 3.99m max x 4.06m max )
Laminate flooring, one radiator, UPVC double glazed bay window to the front elevation, gas fireplace.
Dining Room 10' 4" x 8' 10" ( 3.15m x 2.69m )
Laminate flooring, one radiator, UPVC double glazed sliding doors to the rear elevation.
Kitchen 7' 9" x 9' 2" ( 2.36m x 2.79m )
Tiled flooring, wall and base units with a tiled splashback, sink and drainer with mixer tap, space for a cooker, fridge-freezer and washing machine, UPVC double glazed window to the rear elevation.
Diner
Tiled flooring, one radiator, door to the rear elevation to access the garden.
First Floor
Landing
Carpeted flooring, access to all bedrooms, bathroom and shower room.
Bedroom One 13' x 9' 10" max ( 3.96m x 3.00m max )
Carpeted flooring, one radiator, UPVC double glazed window to the front elevation.
Bedroom Two 12' 8" max x 9' 2" plus recess ( 3.86m max x 2.79m plus recess )
Carpeted flooring, one radiator, UPVC double glazed window to the front elevation.
Bedroom Three 10' 9" x 9' 10" ( 3.28m x 3.00m )
Wooden flooring, one radiator, UPVC double glazed window to the rear elevation, built in storage cupboard.
Bedroom Four 7' 5" x 9' 3" plus recess ( 2.26m x 2.82m plus recess )
Carpeted flooring, one radiator, UPVC double glazed window to the rear elevation.
Bedroom Five 9' 7" max x 6' 5" max ( 2.92m max x 1.96m max )
Carpeted flooring, one radiator, UPVC double glazed window to the front elevation.
Bathroom
Vinyl flooring, bath, WC, vanity sink, one radiator, UPVC double glazed frosted window to the rear elevation.
Shower Room
Vinyl flooring, shower cubicle, WC, pedestal sink, one radiator, UPVC double glazed frosted window to the side elevation.
Outside
To the front of the property is a block paved driveway with parking for two cars, a small lawned area and a wooden gate to the side to access the rear garden. To the rear of the garden is a patio area with a raised lawn and flower beds, wooden shed to the rear, side access.
Garage 18' 4" x 9' 3" ( 5.59m x 2.82m )
Up and over door to the front elevation, pedestrian door to the side elevation.
1. MONEY LAUNDERING REGULATIONS - Intending purchasers will be asked to produce identification documentation at a later stage and we would ask for your co-operation in order that there will be no delay in agreeing the sale.
2: These particulars do not constitute part or all of an offer or contract.
3: The measurements indicated are supplied for guidance only and as such must be considered incorrect.
4: Potential buyers are advised to recheck the measurements before committing to any expense.
5: Connells has not tested any apparatus, equipment, fixtures, fittings or services and it is the buyers interests to check the working condition of any appliances.
6: Connells has not sought to verify the legal title of the property and the buyers must obtain verification from their solicitor.
