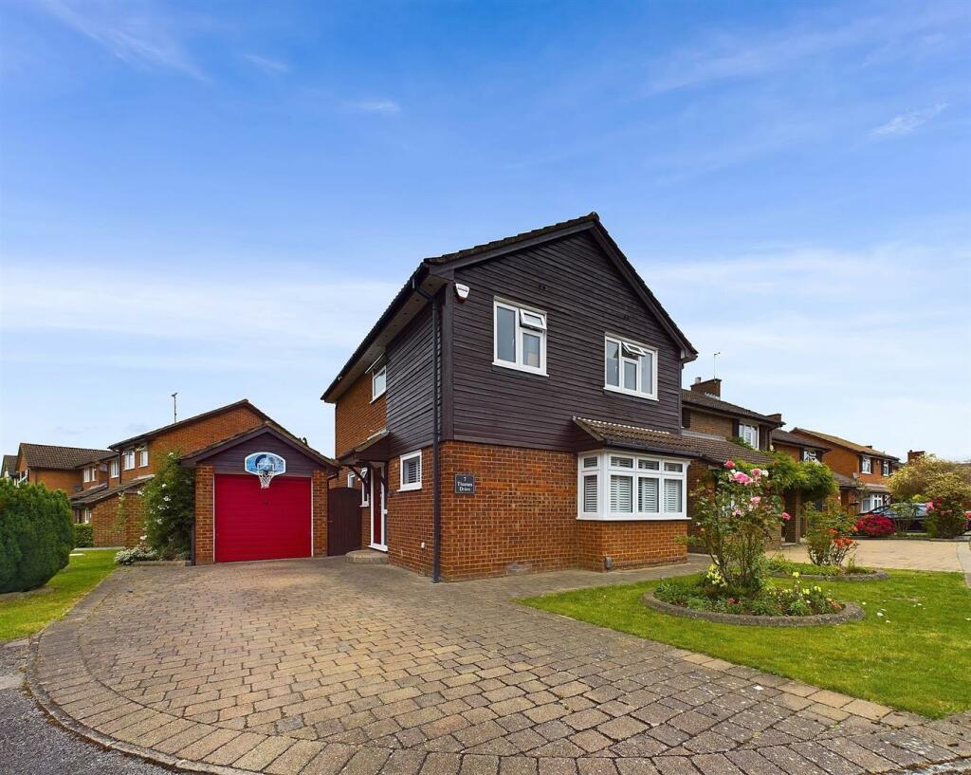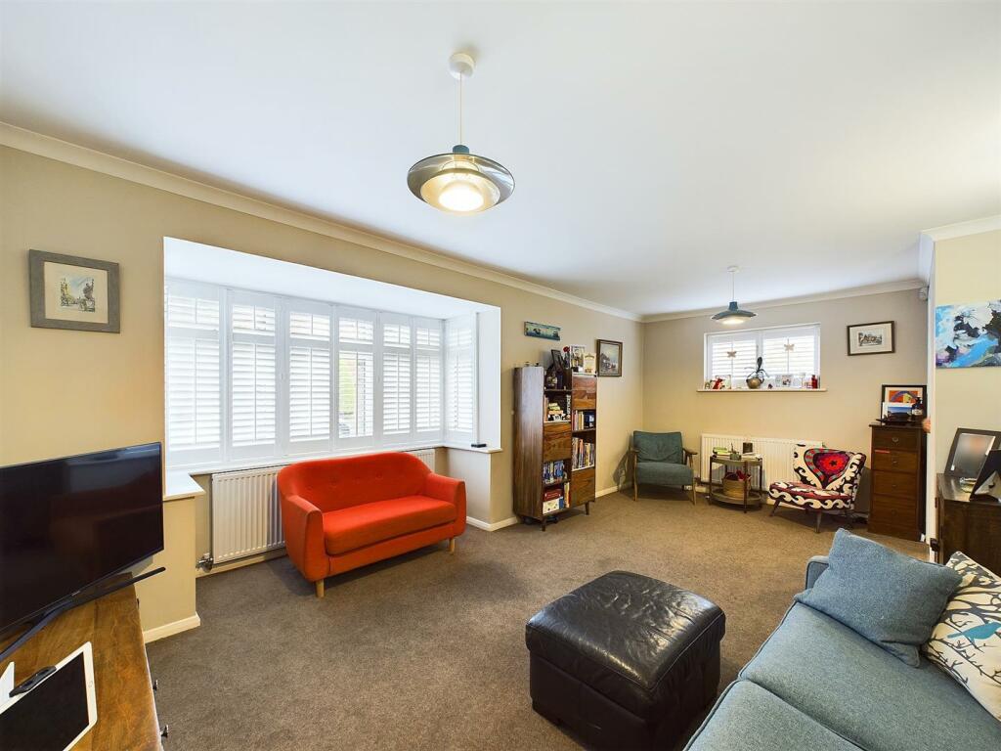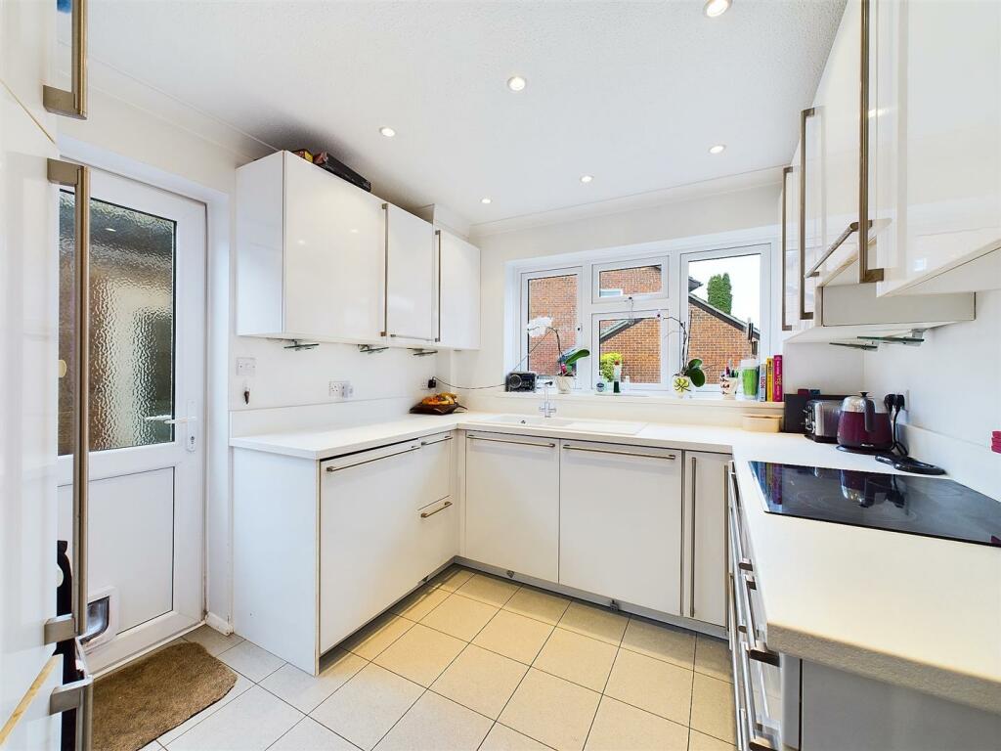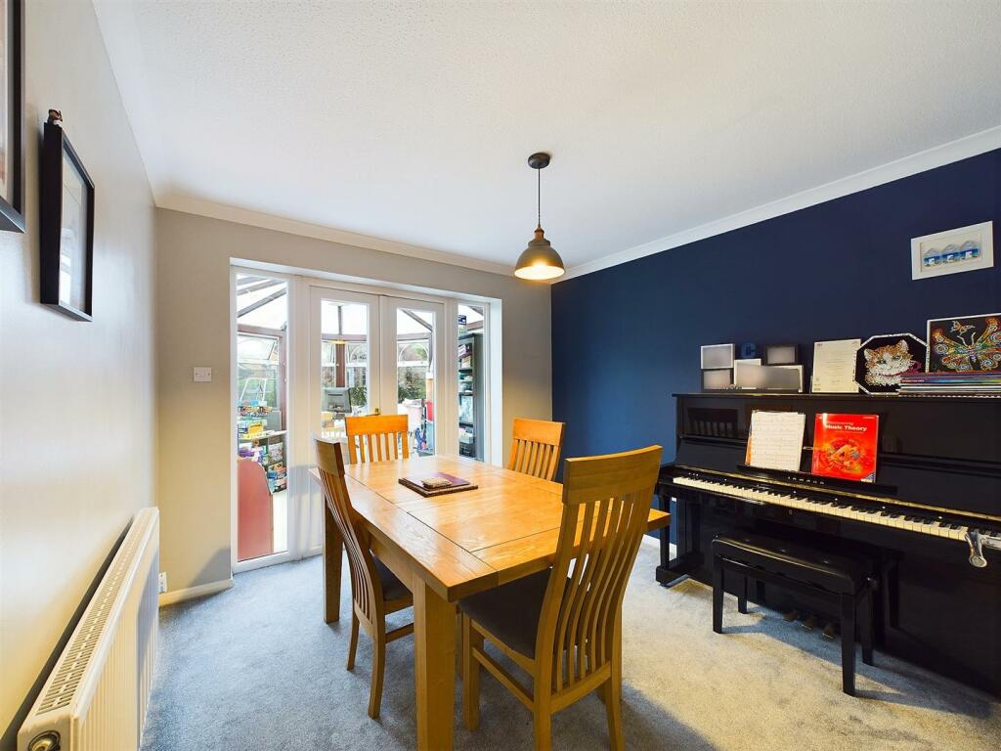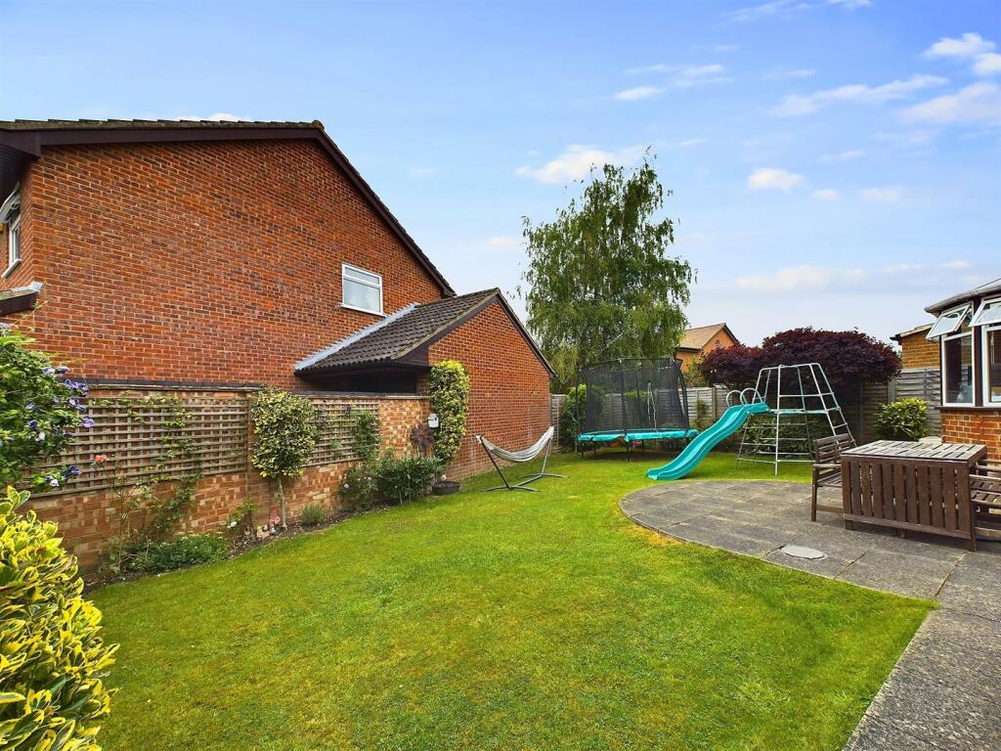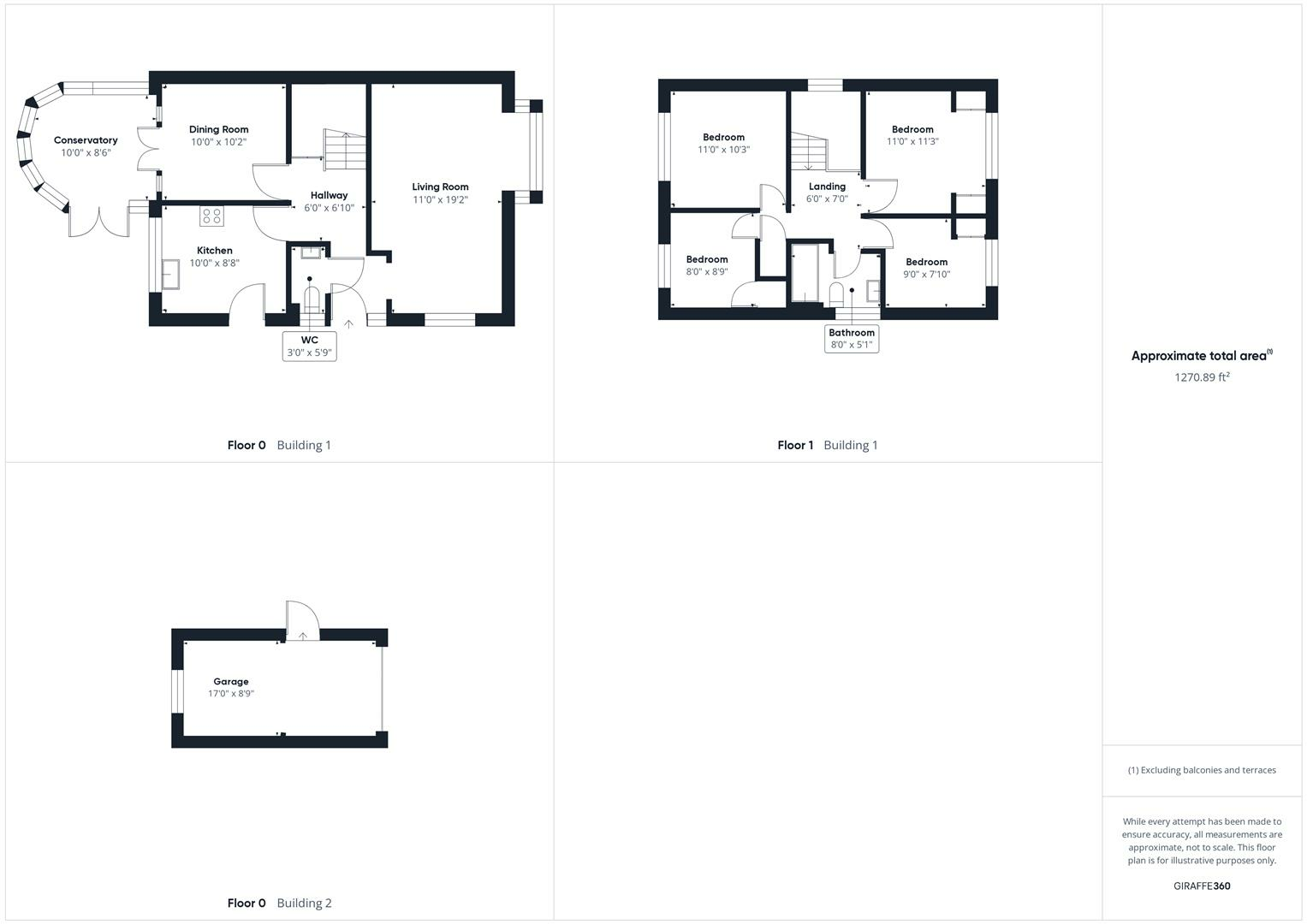- Four Bedroom Detached House +
- Garage +
- Off Street Parking +
- Good Size Rear Garden +
- North Ruislip +
- Convenient Location +
- Close to Local Schools +
- Double Glazing +
A beautifully presented detached home set in this highly desirable cul-de-sac location. This family home briefly comprises: four good size bedrooms, spacious living room, separate dining room, fitted kitchen and family bathroom suite. The property benefits include: Downstairs cloakroom, gas central heating, conservatory, well maintained rear garden, off street parking and garage. Ideally set for the bustling Ruislip High Street where there are a range of excellent and varied shops, restaurants and transport facilities. We have been reliably informed by the homeowners that planning permission for an extension including rear expansion for a large kitchen/diner and wrap around to the side for an additional bathroom and bedroom/study/family room has been granted. The Metropolitan/Piccadilly line station offers swift and regular connections to Baker Street and the City. It should also be noted that there are a number of highly regarded schools such as Whiteheath Primary School within close proximity.
Entrance Hall - Front aspect door, front aspect double glazed frosted window, radiator, storage cupboard, doors to:
Living Room - Front aspect double glazed bay window, side aspect double glazed window, radiator x2, coved ceiling.
Dining Room - Coved ceiling, radiator, rear aspect double glazed double doors to;
Conservatory - Dual aspect double glazed windows, side aspect double double doors to rear garden.
Kitchen - Rear aspect double glazed window, side aspect frosted door, coved ceiling, downlighting, a range of base and eye level units, integrated fridge/freezer, oven, microwave and electric hob, sink with drainer, tiled flooring.
Downstairs Cloakroom - Side aspect double glazed frosted window, tiled flooring, vanity unit incorporating wash hand basin, low level wc, heated towel rail.
First Floor Landing - Hatch to loft space, doors to;
Master Bedroom - Front aspect double glazed windows, radiator, coved ceiling, fitted wardrobes.
Bedroom Two - Rear aspect double glazed window, radiator, coved ceiling.
Bedroom Three - Front aspect double glazed window, radiator, coved ceiling, fitted wardrobes.
Bedroom Four - Rear aspect double glazed window, radiator, coved ceiling, storage cupboard.
Bathroom - Side aspect double glazed frosted window, part tiled walls, laminate effect flooring, panel enclosed bath with shower attachment and mixer taps, vanity unit incorporating wash hand basin, low level wc, coved ceiling, heated towel rail.
Rear Garden - Mainly laid to lawn, patio area, panel enclosed fence, garage, side access.
Garage - Power and lighting, electric up and over door.
Council Tax - London Borough of Hillingdon - Band F - £2,692.30
N.B. WE RECOMMEND YOUR SOLICITOR VERIFIES THIS BEFORE EXCHANGE OF CONTRACTS.
Distance To Stations - West Ruislip (1.1 Miles) - Central and Chiltern Line
Ruislip (1.2 Miles) - Metropolitan and Piccadilly line
