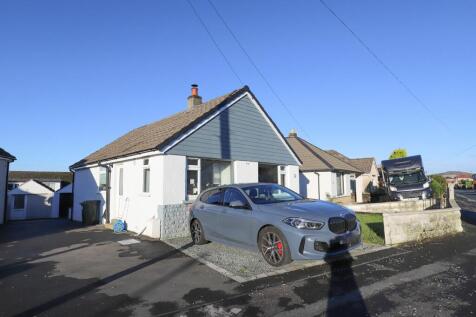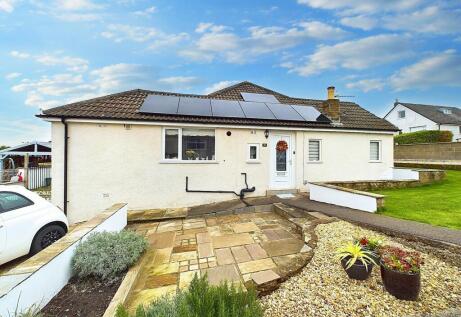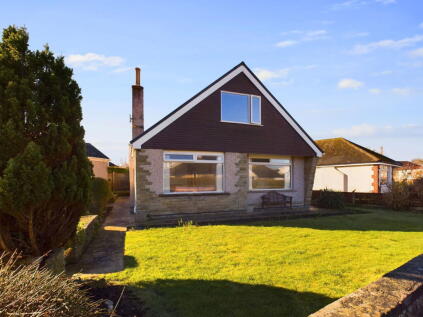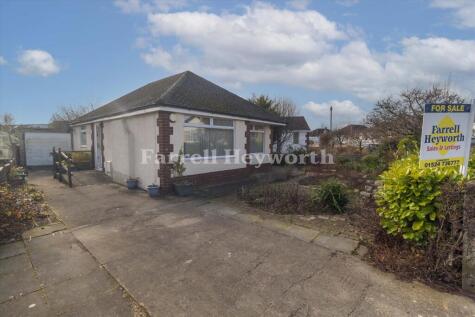4 Bed Bungalow, Single Let, Carnforth, LA5 8HD, £360,000
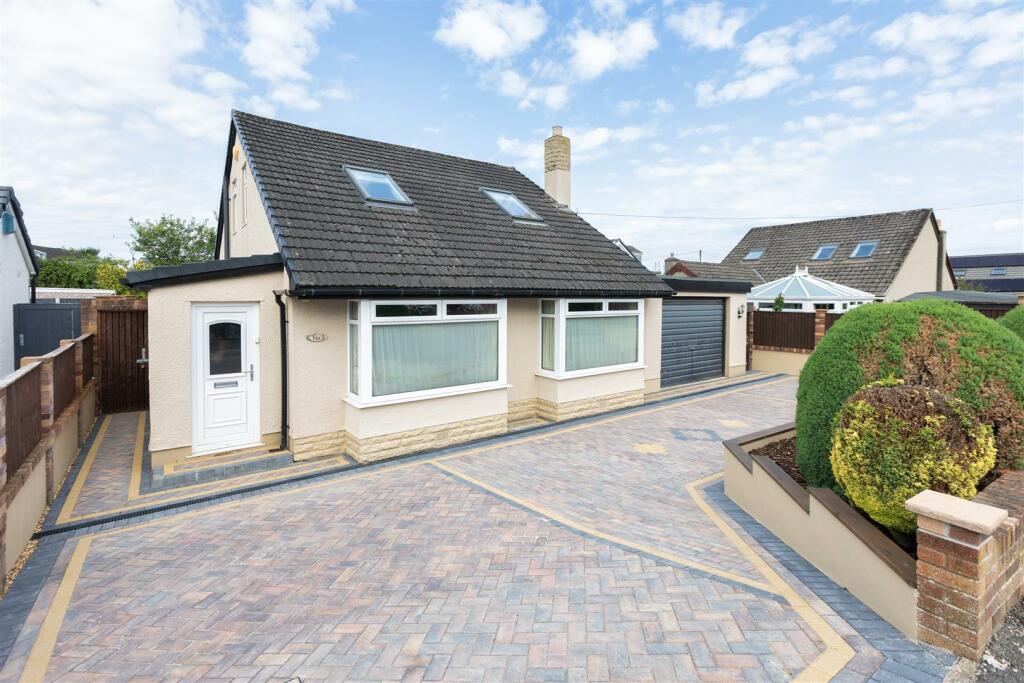
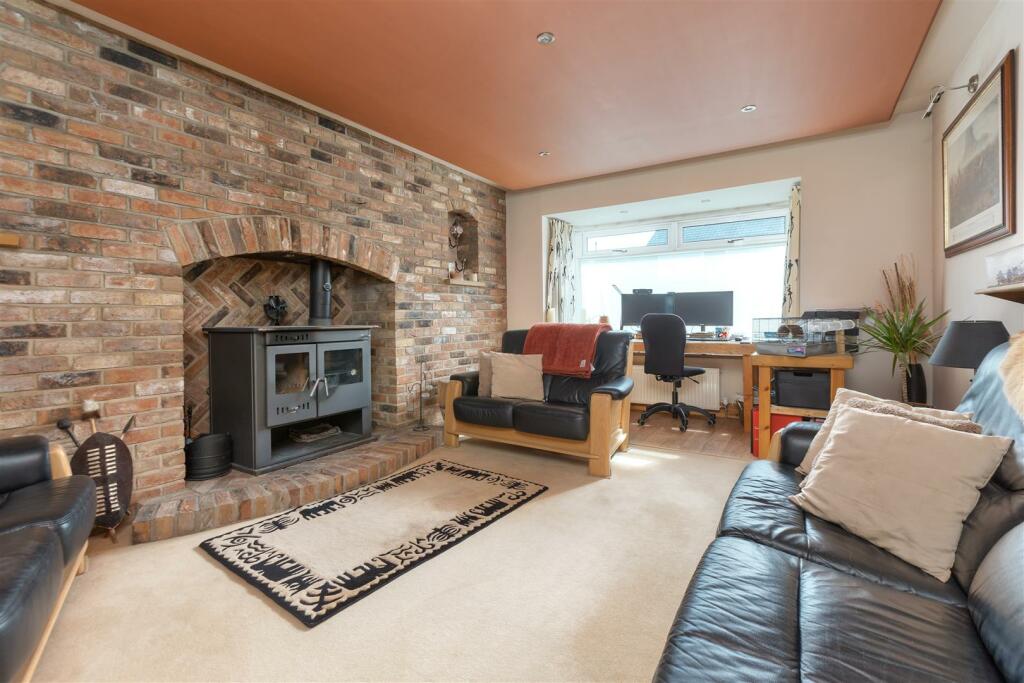
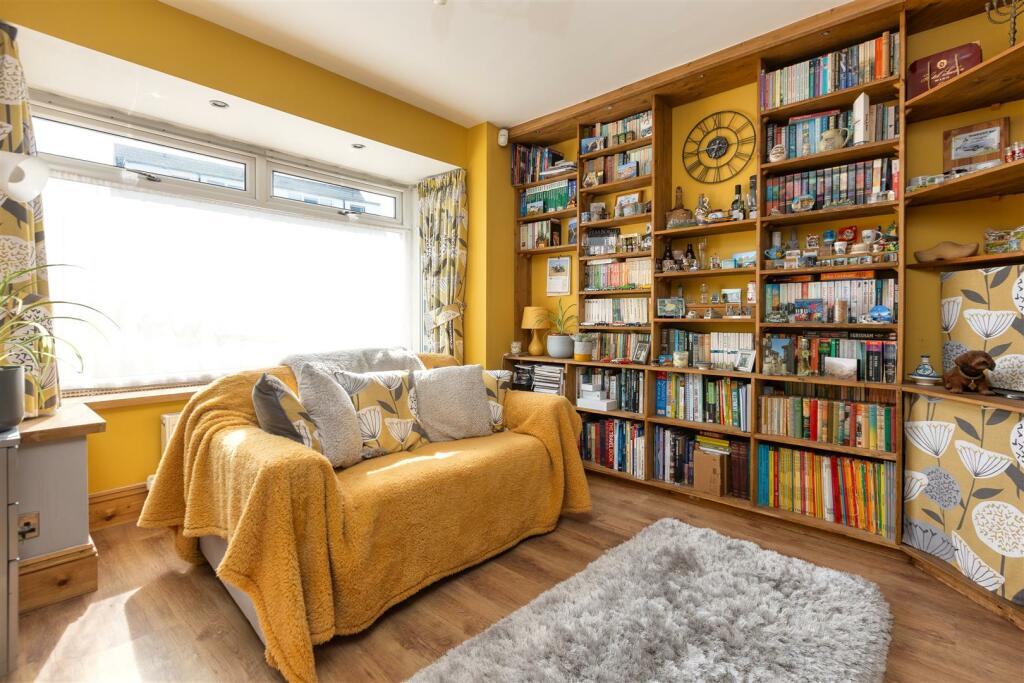
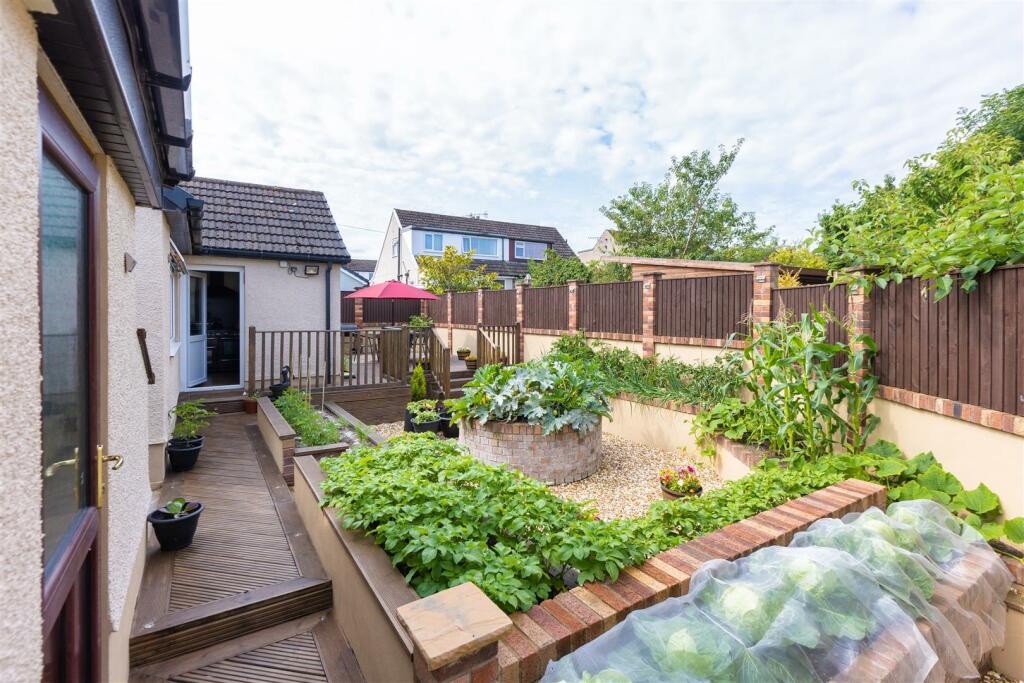
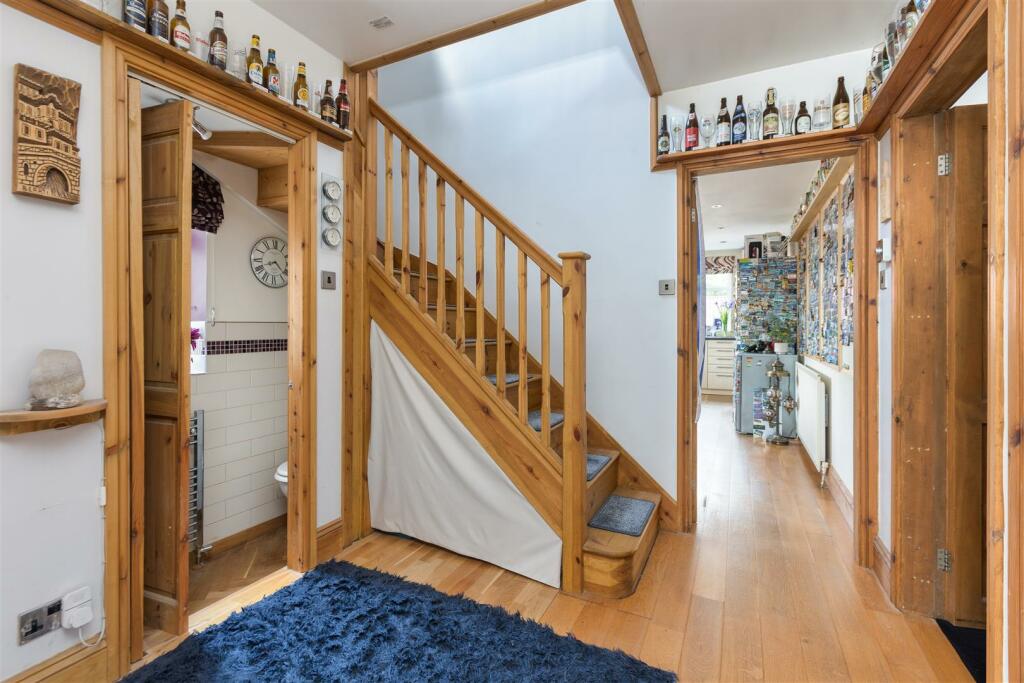
ValuationUndervalued
| Sold Prices | £116K - £661K |
| Sold Prices/m² | £1.2K/m² - £5.4K/m² |
| |
Square Metres | 154 m² |
| Price/m² | £2.3K/m² |
Value Estimate | £374,815£374,815 |
| BMV | 4% |
Cashflows
Cash In | |
Purchase Finance | MortgageMortgage |
Deposit (25%) | £90,000£90,000 |
Stamp Duty & Legal Fees | £24,700£24,700 |
Total Cash In | £114,700£114,700 |
| |
Cash Out | |
Rent Range | £575 - £2,500£575 - £2,500 |
Rent Estimate | £599 |
Running Costs/mo | £1,265£1,265 |
Cashflow/mo | £-666£-666 |
Cashflow/yr | £-7,990£-7,990 |
Gross Yield | 2%2% |
Local Sold Prices
50 sold prices from £116K to £661K, average is £337K. £1.2K/m² to £5.4K/m², average is £2.4K/m².
| Price | Date | Distance | Address | Price/m² | m² | Beds | Type | |
| £279.9K | 11/20 | 0.02 mi | 4, Chestnut Avenue, Bolton Le Sands, Carnforth, Lancashire LA5 8HD | £2,105 | 133 | 4 | Detached House | |
| £260K | 11/22 | 0.03 mi | 21, Meadow Drive, Bolton Le Sands, Carnforth, Lancashire LA5 8HA | £2,097 | 124 | 4 | Semi-Detached House | |
| £290K | 12/20 | 0.13 mi | 1, Orchard Avenue, Bolton Le Sands, Carnforth, Lancashire LA5 8HP | £1,779 | 163 | 4 | Semi-Detached House | |
| £262K | 01/21 | 0.19 mi | 13, The Rise, Bolton Le Sands, Carnforth, Lancashire LA5 8BX | £3,853 | 68 | 4 | Semi-Detached House | |
| £309.9K | 02/21 | 0.24 mi | 4, Cavendish Court, Bolton Le Sands, Carnforth, Lancashire LA5 8ED | £2,246 | 138 | 4 | Detached House | |
| £220K | 09/22 | 0.28 mi | 15, Bye Pass Road, Bolton Le Sands, Carnforth, Lancashire LA5 8JA | £2,075 | 106 | 4 | Detached House | |
| £208K | 07/21 | 0.3 mi | 8, Whin Avenue, Bolton Le Sands, Carnforth, Lancashire LA5 8DA | £2,019 | 103 | 4 | Semi-Detached House | |
| £455K | 12/20 | 0.38 mi | Sandside, The Shore, Bolton Le Sands, Carnforth, Lancashire LA5 8JS | £2,486 | 183 | 4 | Detached House | |
| £535K | 07/23 | 0.71 mi | 11, Slyne Road, Bolton Le Sands, Carnforth, Lancashire LA5 8AG | £2,772 | 193 | 4 | Detached House | |
| £215K | 03/21 | 0.97 mi | 18, Crag Bank Crescent, Carnforth, Lancashire LA5 9EQ | £2,129 | 101 | 4 | Semi-Detached House | |
| £460K | 11/22 | 1.02 mi | 20, Crag Bank Road, Carnforth, Lancashire LA5 9EH | £2,434 | 189 | 4 | Semi-Detached House | |
| £478K | 11/21 | 1.03 mi | 21, Crag Bank Road, Carnforth, Lancashire LA5 9EH | - | - | 4 | Semi-Detached House | |
| £339K | 11/21 | 1.03 mi | 34, Slyne Road, Bolton Le Sands, Carnforth, Lancashire LA5 8BG | £3,665 | 92 | 4 | Semi-Detached House | |
| £525K | 06/21 | 1.03 mi | 66, Slyne Road, Bolton Le Sands, Carnforth, Lancashire LA5 8BG | - | - | 4 | Detached House | |
| £430K | 02/23 | 1.05 mi | 11, Oakwood Grove, Bolton Le Sands, Carnforth, Lancashire LA5 8AU | £1,813 | 237 | 4 | Detached House | |
| £350K | 06/21 | 1.06 mi | 41, Greenwood Crescent, Bolton Le Sands, Carnforth, Lancashire LA5 8AX | £2,035 | 172 | 4 | Detached House | |
| £490K | 06/21 | 1.09 mi | 30, Whitendale Drive, Bolton Le Sands, Carnforth, Lancashire LA5 8LY | - | - | 4 | Detached House | |
| £350K | 12/20 | 1.12 mi | 128, Coastal Road, Hest Bank, Lancaster, Lancashire LA2 6HG | £2,800 | 125 | 4 | Detached House | |
| £445K | 02/23 | 1.14 mi | 23, St Austell Place, Carnforth, Lancashire LA5 9TU | £3,296 | 135 | 4 | Detached House | |
| £360K | 11/20 | 1.15 mi | 1, Greenacre Park, Hest Bank, Lancaster, Lancashire LA2 6HF | £2,647 | 136 | 4 | Detached House | |
| £239.9K | 04/21 | 1.16 mi | 16, Johnson Close, Carnforth, Lancashire LA5 9UJ | £2,474 | 97 | 4 | Detached House | |
| £255K | 09/21 | 1.17 mi | 125, Redruth Drive, Carnforth, Lancashire LA5 9TT | £2,005 | 127 | 4 | Detached House | |
| £239.9K | 09/21 | 1.17 mi | 109, Redruth Drive, Carnforth, Lancashire LA5 9TT | £2,790 | 86 | 4 | Semi-Detached House | |
| £202K | 05/21 | 1.17 mi | 39, Redruth Drive, Carnforth, Lancashire LA5 9TT | £2,000 | 101 | 4 | Terraced House | |
| £430K | 08/21 | 1.24 mi | 11, Bryn Grove, Hest Bank, Lancaster, Lancashire LA2 6EX | - | - | 4 | Detached House | |
| £475K | 03/21 | 1.24 mi | 6, Bryn Grove, Hest Bank, Lancaster, Lancashire LA2 6EX | £1,947 | 244 | 4 | Detached House | |
| £270K | 06/21 | 1.24 mi | 11, Croasdale Close, Carnforth, Lancashire LA5 9UN | - | - | 4 | Detached House | |
| £335K | 12/22 | 1.24 mi | 10, Croasdale Close, Carnforth, Lancashire LA5 9UN | £3,221 | 104 | 4 | Detached House | |
| £552.5K | 08/21 | 1.26 mi | 31, Coastal Road, Hest Bank, Lancaster, Lancashire LA2 6HB | - | - | 4 | Detached House | |
| £268K | 05/21 | 1.27 mi | 17, Browsholme Close, Carnforth, Lancashire LA5 9UW | £2,735 | 98 | 4 | Detached House | |
| £169.9K | 11/20 | 1.35 mi | 5, Fern Bank, Carnforth, Lancashire LA5 9DS | £1,172 | 145 | 4 | Terraced House | |
| £470K | 12/22 | 1.38 mi | 1, Hatlex Lane, Hest Bank, Lancaster, Lancashire LA2 6ES | - | - | 4 | Semi-Detached House | |
| £425K | 06/21 | 1.39 mi | 19, Hatlex Drive, Hest Bank, Lancaster, Lancashire LA2 6HA | £2,951 | 144 | 4 | Terraced House | |
| £450K | 10/22 | 1.51 mi | 16, Peacock Lane, Hest Bank, Lancaster, Lancashire LA2 6EN | £3,814 | 118 | 4 | Detached House | |
| £570K | 11/22 | 1.56 mi | 22, Prospect Drive, Hest Bank, Lancaster, Lancashire LA2 6HZ | £2,938 | 194 | 4 | Semi-Detached House | |
| £190K | 12/22 | 1.57 mi | 31, New Street, Carnforth, Lancashire LA5 9BX | £1,319 | 144 | 4 | Terraced House | |
| £116K | 02/21 | 1.62 mi | 19, Highfield Road, Carnforth, Lancashire LA5 9BE | £1,221 | 95 | 4 | Terraced House | |
| £142.8K | 01/21 | 1.62 mi | 31, Highfield Road, Carnforth, Lancashire LA5 9BE | £1,519 | 94 | 4 | Terraced House | |
| £204K | 12/21 | 1.64 mi | 2, Kellet Road, Carnforth, Lancashire LA5 9LN | £2,170 | 94 | 4 | Semi-Detached House | |
| £320K | 03/23 | 1.65 mi | 93, Kellet Road, Carnforth, Lancashire LA5 9LR | £2,540 | 126 | 4 | Detached House | |
| £340K | 08/23 | 1.65 mi | 23, Marine Drive, Hest Bank, Lancaster, Lancashire LA2 6DY | £2,764 | 123 | 4 | Detached House | |
| £185K | 10/21 | 1.67 mi | 13, Croft Avenue, Slyne, Lancaster, Lancashire LA2 6JJ | £1,652 | 112 | 4 | Semi-Detached House | |
| £200K | 09/21 | 1.69 mi | 10, Scotland Road, Carnforth, Lancashire LA5 9JY | £1,852 | 108 | 4 | Terraced House | |
| £375K | 01/21 | 1.7 mi | 2, Orchard Close, Slyne, Lancaster, Lancashire LA2 6BP | £3,074 | 122 | 4 | Detached House | |
| £440K | 01/24 | 1.71 mi | 13, Sunningdale Avenue, Hest Bank, Lancaster, Lancashire LA2 6DD | £3,014 | 146 | 4 | Semi-Detached House | |
| £661K | 09/23 | 1.74 mi | 32, Hest Bank Lane, Hest Bank, Lancaster, Lancashire LA2 6DB | £4,832 | 137 | 4 | Semi-Detached House | |
| £345K | 10/22 | 1.75 mi | 26, Bay View Avenue, Slyne, Lancaster, Lancashire LA2 6JS | £5,404 | 64 | 4 | Semi-Detached House | |
| £277.5K | 05/21 | 1.76 mi | 15, Sunningdale Crescent, Hest Bank, Lancaster, Lancashire LA2 6DE | £1,927 | 144 | 4 | Semi-Detached House | |
| £435K | 08/23 | 1.79 mi | 33, Bay View Avenue, Slyne, Lancaster, Lancashire LA2 6JS | £3,919 | 111 | 4 | Detached House | |
| £282.5K | 02/21 | 1.83 mi | 49, Sea View Drive, Hest Bank, Lancaster, Lancashire LA2 6BY | £2,260 | 125 | 4 | Semi-Detached House |
Local Rents
34 rents from £575/mo to £2.5K/mo, average is £885/mo.
| Rent | Date | Distance | Address | Beds | Type | |
| £895 | 05/24 | 0.15 mi | Mill Lane, Bolton Le Sands, Carnforth | 3 | Semi-Detached House | |
| £895 | 05/24 | 0.15 mi | Mill Lane, Bolton Le Sands, Carnforth | 3 | Semi-Detached House | |
| £925 | 04/24 | 0.2 mi | - | 2 | Semi-Detached House | |
| £675 | 12/24 | 0.21 mi | - | 1 | Bungalow | |
| £975 | 05/24 | 0.23 mi | Monkswell Avenue, Bolton Le Sands, Carnforth | 2 | Bungalow | |
| £1,050 | 04/24 | 0.23 mi | Lymmcott, 43 Hawthorn Road, Bolton Le Sands, Carnforth, LA5 8EH | 2 | Detached House | |
| £1,750 | 04/24 | 0.29 mi | Hillcrest Avenue, Bolton Le Sands, Carnforth | 4 | Flat | |
| £995 | 04/24 | 0.36 mi | Fern Lea, Bolton Le Sands, Carnforth | 2 | Flat | |
| £950 | 03/25 | 0.88 mi | - | 3 | Detached House | |
| £1,050 | 05/24 | 0.92 mi | Swallow Close, Bolton Le Sands, Carnforth | 2 | House | |
| £650 | 12/24 | 1 mi | - | 2 | Flat | |
| £795 | 05/24 | 1.13 mi | Howard Mews, Carnforth, LA5 9UH | 2 | Terraced House | |
| £2,500 | 12/24 | 1.36 mi | The Shore, Hest Bank, Lancaster, LA2 | 4 | Semi-Detached House | |
| £950 | 11/24 | 1.41 mi | - | 3 | Terraced House | |
| £650 | 03/25 | 1.51 mi | - | 1 | Flat | |
| £600 | 12/24 | 1.52 mi | - | 1 | Flat | |
| £1,500 | 04/24 | 1.53 mi | Shaw Lane, Nether Kellet, Carnforth, Lancashire | 4 | Detached House | |
| £750 | 04/24 | 1.56 mi | John Street, Carnforth, Lancashire, LA5 9ER | 1 | Flat | |
| £875 | 04/24 | 1.58 mi | Edward Street, Carnforth | 3 | Flat | |
| £1,250 | 04/24 | 1.58 mi | Lancaster Road, Carnforth, LA5 | 4 | Terraced House | |
| £675 | 01/24 | 1.64 mi | - | 1 | Flat | |
| £650 | 04/24 | 1.65 mi | - | 2 | Terraced House | |
| £675 | 08/24 | 1.71 mi | - | 2 | Terraced House | |
| £795 | 04/24 | 1.72 mi | North Road, Carnforth, LA5 | 2 | Terraced House | |
| £1,250 | 02/25 | 1.88 mi | - | 2 | Flat | |
| £595 | 04/24 | 2 mi | - | 2 | Terraced House | |
| £615 | 05/24 | 2 mi | 22 Albert Street, Millhead, Carnforth, Lancashire, LA5 9DR | 1 | Terraced House | |
| £700 | 04/24 | 2 mi | Albert Street, Millhead, Carnforth | 2 | Flat | |
| £575 | 05/24 | 2.03 mi | - | 2 | Terraced House | |
| £1,150 | 11/24 | 2.07 mi | - | 3 | Semi-Detached House | |
| £650 | 05/24 | 2.08 mi | - | 2 | Terraced House | |
| £990 | 03/25 | 2.43 mi | - | 4 | Terraced House | |
| £990 | 11/23 | 2.43 mi | - | 4 | Terraced House | |
| £850 | 12/24 | 2.48 mi | High Road, Halton, LA2 | 2 | Terraced House |
Local Area Statistics
Population in LA5 | 16,35316,353 |
Population in Carnforth | 29,23029,230 |
Town centre distance | 2.15 miles away2.15 miles away |
Nearest school | 0.40 miles away0.40 miles away |
Nearest train station | 1.66 miles away1.66 miles away |
| |
Rental growth (12m) | -26%-26% |
Sales demand | Balanced marketBalanced market |
Capital growth (5yrs) | +19%+19% |
Property History
Price changed to £360,000
February 8, 2025
Listed for £375,000
July 26, 2024
Floor Plans
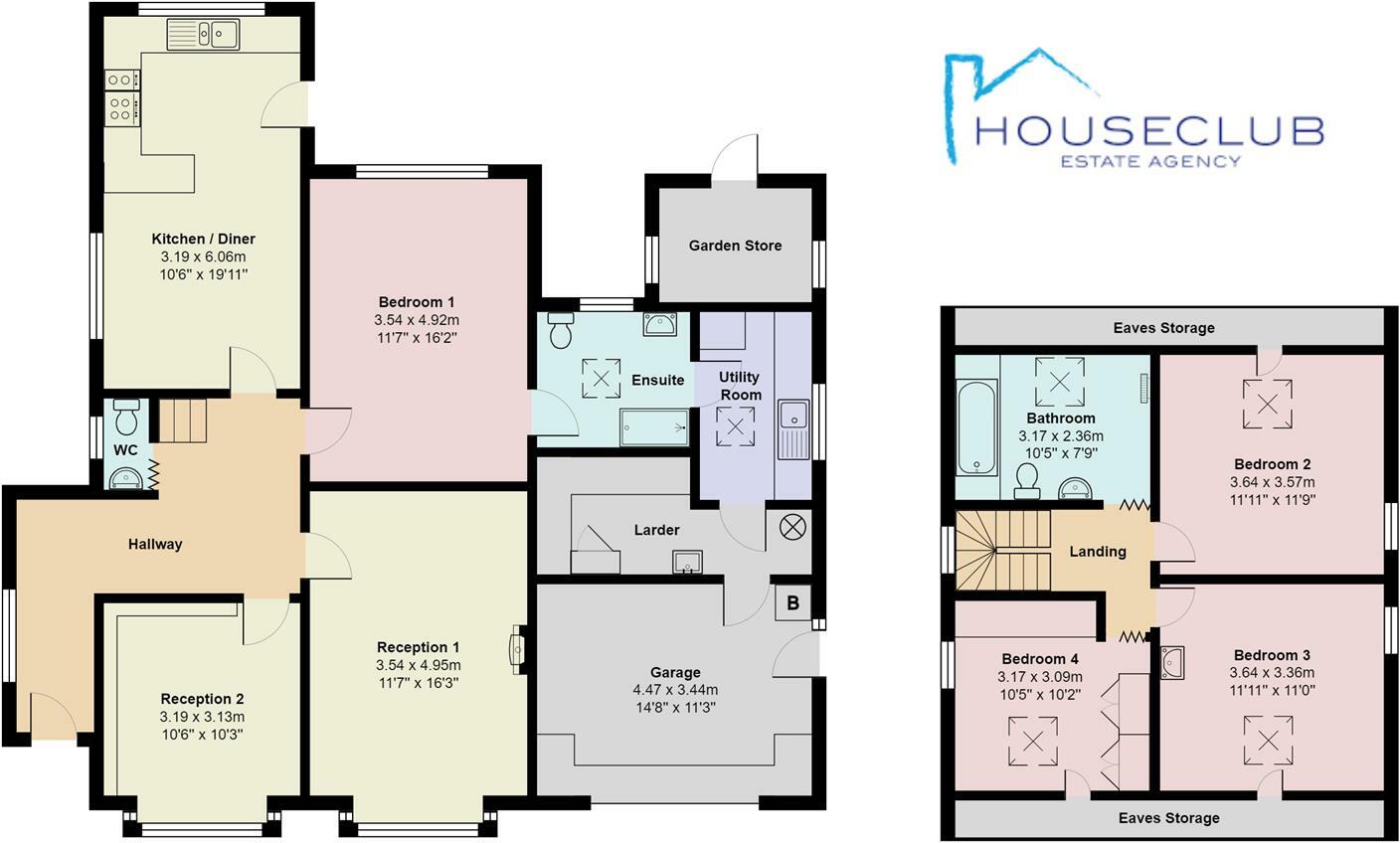
Description
Offering almost 1700 square feet of living space, this deceptively spacious and versatile four bedroom detached property located in the desirable area of Bolton le Sands must be viewed to be appreciated. Lovingly renovated by the current owners to the highest standard, this property has everything you need for a busy family home or a spacious, yet cosy downsize, with warm living areas, well-proportioned double bedrooms and a stunning rear garden. Clever lighting and storage solutions are incorporated throughout, with an eye for detail to create both practical and beautiful spaces.
The ground floor includes a large kitchen diner, practical utility room and larder, an expansive main reception room and a versatile reading room. The master suite sits off the main hallway with its own luxurious ensuite. Upstairs three well-proportioned bedrooms are serviced by the main family bathroom, cleverly configured to work around the reduced head height, with eaves storage and an attic space providing room to hide away clutter.
The property feels warm and welcoming throughout, with engineered oak wood flooring tying together the main social spaces and adding to the high end finish. A truly impressive conversion has been completed, with all new wiring, plastering, woodwork and windows. This property is move in ready and will make a fantastic family home, just waiting for you to add your mark.
Features & Location - Situated in the idyllic surroundings of Bolton le Sands, you are just a short trip to the coast and surrounded by beautiful countryside. It is a short walk to local amenities, with transport routes to Lancaster city centre, Morecambe, Heysham and surrounding villages, meaning you'll never be stuck for things to do. The property has had a full renovation by the current owners, who have made thoughtful and clever decisions to create this surprisingly large family home.
Hallway - A bright hallway provides a welcoming entrance to the property, with a UPVC external door, and a double glazed window filling the space with light. Engineered oak flooring and warm wood fixtures throughout the main living spaces tie them together to create a cohesive and inviting home.
Reception 1 - A spacious reception room located at the front of the property, with a large square, double glazed bay window providing natural light. For the evening, there are spotlights, two recessed wall lights and a drop ceiling with concealed strip lighting, so you can choose the light level you require, perfect for entertaining or relaxing. A large steel, multi fuel stove, set into the exposed brick wall, creates an impressive focal point for the room, and is up for negotiation, with plenty of floor area for multiple sofas surrounding it. The room currently doubles up as a home office, with a desk in the bay window, ideal for those who work from home.
Reception 2 - A well-proportioned reception room, currently used as a reading room, at the front of the property which would also make a great bedroom if required. A large double glazed window fills the room with light, with spotlights and bespoke shelving on two walls, making a versatile space that you can tailor to your needs. There is room on the laminate floor for a sofa and chairs or a double bed.
Wc - A practical downstairs WC, located under the stairs and accessed from the main hallway via a bi-fold door, is ideal for guests and small children. The walls are half-tiled, and there is a low flush toilet and wall-mounted corner sink unit. Light is provided by a frosted double glazed window to the side of the property and a central ceiling light. Solid oak wood flooring ties the room into the rest of the downstairs.
Kitchen Diner - A large kitchen diner sits at the rear of the property, with engineered oak wood flooring and warm wood cabinetry creating an inviting space, great for family gatherings. The room benefits from double glazed windows on two aspects, spotlighting and two double panel radiators on opposing walls. The kitchen boasts an electric Rangemaster oven with a five ring gas hob and heating plate, up for negotiation. A sink and drainer sits below the window looking out to the rear garden. The kitchen has been rewired and replastered, making it a fantastic hub of the home, with an external door leading out to the rear garden.
Utility - A practical utility room located at the side of the property with a skylight and large double glazed window looking out onto the side passage. There is plenty of storage with under counter cabinetry along one wall, and a secondary work surface beside the door with cupboards above and shelving below. The room is half tiled, with solid oak wood flooring. A black composite sink and drainer with mixer tap sits beside the utility points for a washer and dryer, perfect as a laundry room and for reducing appliance noise in the main living areas.
Larder - A large multi-functional larder sits beyond the utility room, with built in shelving above the white cabinetry and counter top, ideal for storing foods and currently doubling up as a home brewing room. A floor to ceiling cupboard has shelving and houses the hot water cylinder. There is a Belfast sink mounted on the wall with a mixer tap and tiled backsplash tying it into the rest of the room, with hot water provided from the back boiler on the stove in the living room. Ceiling spotlights and a wall-mounted double panel radiator complete the practical work space.
Bedroom 1 - The expansive main bedroom sits off the ground floor hallway, with ample space for a double bed, wardrobes and drawers. A large double glazed window looks out onto the rear garden, filling the room with light, with a double panel radiator beside, set above the black carpeted floor. The ensuite is accessed through an internal wooden door.
Ensuite - A luxurious ensuite is located at the rear of the property, nestled between the main bedroom and the utility room. The suite includes a modern low flush toilet, sink unit with storage, heated towel rail with additional electrical supply, and double walk in waterfall shower with mosaic tile floor. The slate tiled floor and walls, recessed shelves with downlighting and underfloor heating, creates a spa-like feel. A frosted double glazed window and automated electric skylight provide natural light during the day, with spotlights for the evening.
Landing - The first floor landing is accessed by a central switchback staircase, with a double glazed window out to the side of the property, making it feel bright and airy. The carpeted landing connects the upstairs bedrooms and bathroom, with overhead access to the attic space, and a picture rail running around the perimeter of the stairwell.
Bedroom 2 - A carpeted double bedroom located at the back of the property beside the main bathroom featuring a Velux window and double glazed window to the side of the house, with a double panel radiator below. The room currently houses two single beds, bedside tables, a large wardrobe and drawer units, with plenty of space to configure how you'd like. Access to the eaves storage area is provided through a floor level opening behind the sleeping area.
Bedroom 3 - A carpeted double bedroom located at the front of the property, with a red carpeted floor and ceiling light. There is a small vanity unit with modern sink and mixer tap by the entrance door, great for busy families. A Velux window and double glazed window to the side provide natural light, with floor space for a double bed, wardrobe and storage units. A door behind the beds provides access to the useful eaves storage.
Bedroom 4 - A bedroom located at the front of the property, currently used as a home office space, with a built in desk along one wall and cabinetry along the other creating a versatile space. The solid oak floor, Velux window and double glazed window to the side aspect make the room feel light, great as a working space or a fourth bedroom. There is access to the eaves storage area providing even more storage and keeping the space clutter-free.
Bathroom - The family bathroom sits off the main landing, with a large Velux window and positionable wall lights. The suite comprises of a built-in bath with handheld shower attachment, sink unit with storage, low flush toilet and heated towel rail. The half tiled walls and tiled floor, plus an inset tiled shelf above the bath and wall mounted mirror, make it a practical room that is perfect for getting the whole family ready.
Garage - The garage sits off the block paved driveway with an up and over metal door, an external access door from the side of the property and an internal access door into the larder room. The garage houses the gas central heating boiler, and the hot water tank for the back boiler. Currently used as a workshop with storage, with built-in workbench and shelving below, it is a great space that you can tailor to your family's needs.
Garden Store - A garden store room sits at the back of the property, accessed by an external door from the rear garden. Currently used as a dry wood store, its also the ideal space to store garden equipment and outdoor furniture, keeping the external spaces clutter-free. The room boasts two double glazed windows on opposite sides, providing natural light with electrical power for lighting and appliances.
Garden - A beautifully presented rear garden stretches across the back of the property. The space has been sectioned, with a large, private decked seating area, a sunken vegetable garden with raised beds, and a contemporary walkway with integrated lighting, great for evening entertaining in the warmer months. The decked area has a brick built table with wooden table top, and pocket planters in the corners providing further planting space. There is an external tap and double electric outdoor socket. The sunken garden has been installed with drainage, ensuring it remains free of standing water. There is a covered wood store located off the walkway, situated between the walls of the main bedroom and garden store. Side access on both sides of the property makes it easy to transport materials and equipment, with one currently housing a greenhouse and used as the bin store keeping them out of sight of the main garden.
Exterior - The front of property boasts a large, block paved driveway suitable for 3-4 vehicles, with access to the garage and secure gated walkways on both sides of the house providing access to the rear garden.
Similar Properties
Like this property? Maybe you'll like these ones close by too.
2 Bed Bungalow, Single Let, Carnforth, LA5 8HW
£239,950
4 months ago • 68 m²
3 Bed House, Single Let, Carnforth, LA5 8HA
£275,000
7 months ago • 82 m²
2 Bed Bungalow, Single Let, Carnforth, LA5 8HB
£275,000
a month ago • 91 m²
2 Bed Bungalow, Single Let, Carnforth, LA5 8HB
£230,000
a year ago • 68 m²
