2 Bed Terraced House, Single Let, Liverpool, L6 0AA, £95,000
7 Twickenham Street, Liverpool, Merseyside, L6 0AA - 2 views - 8 months ago
Sold STC
BTL
ROI: 8%
45 m²
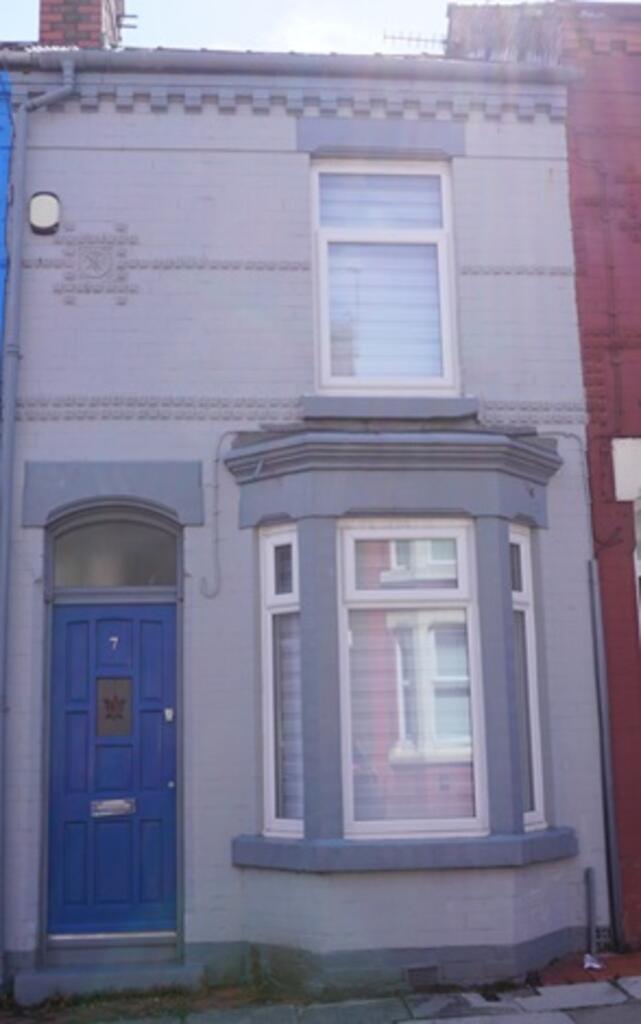
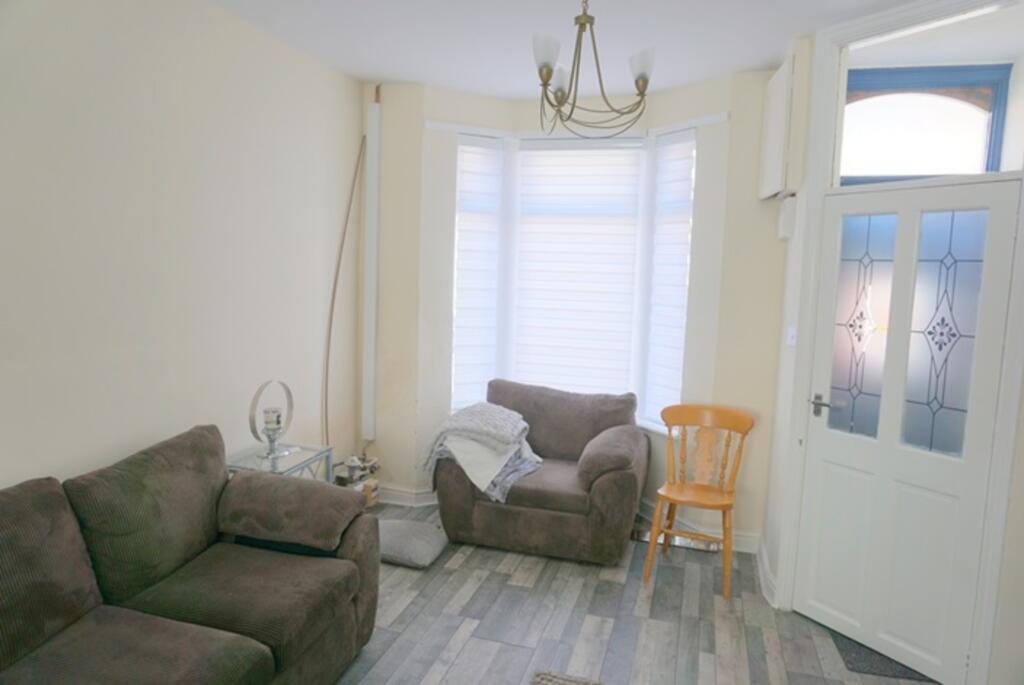
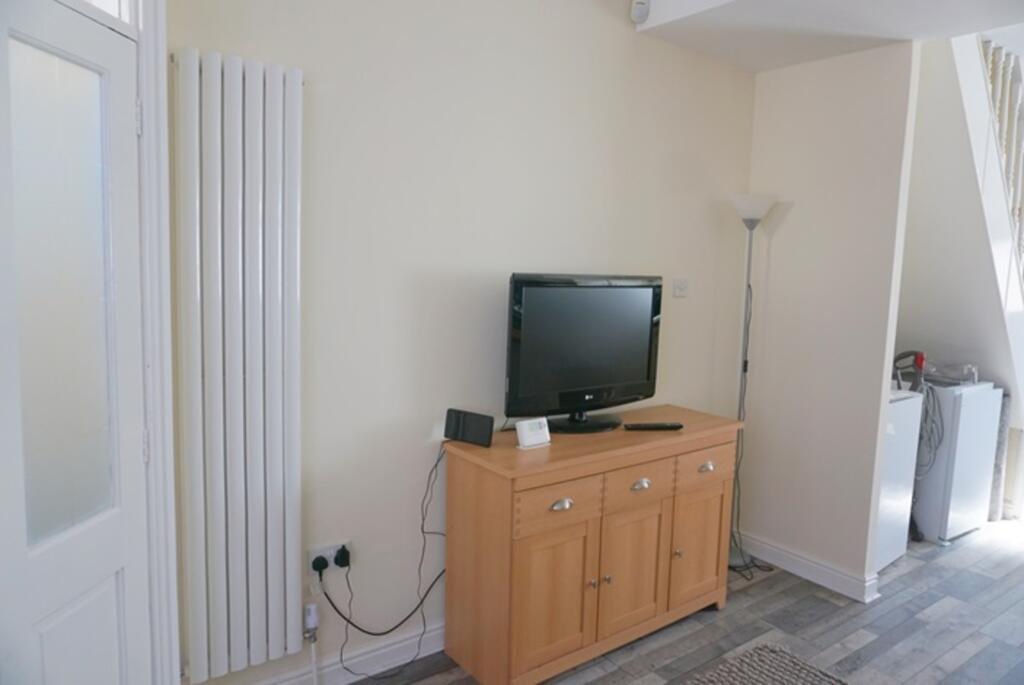
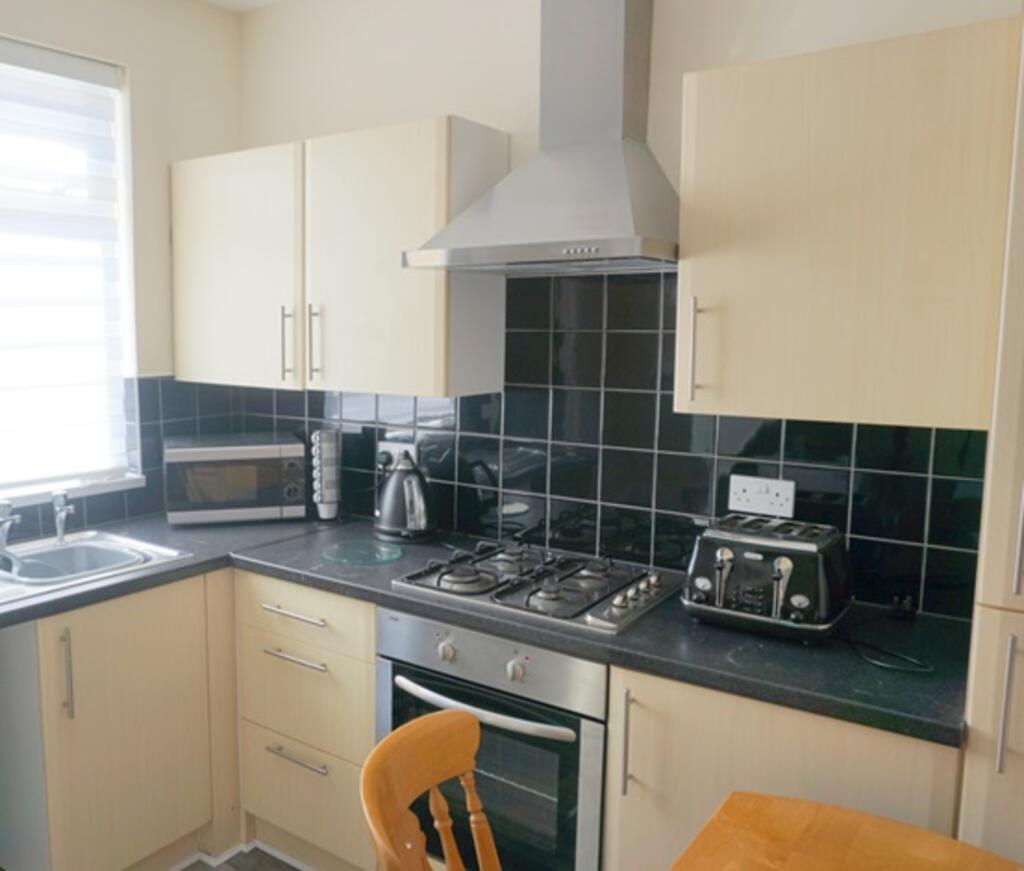
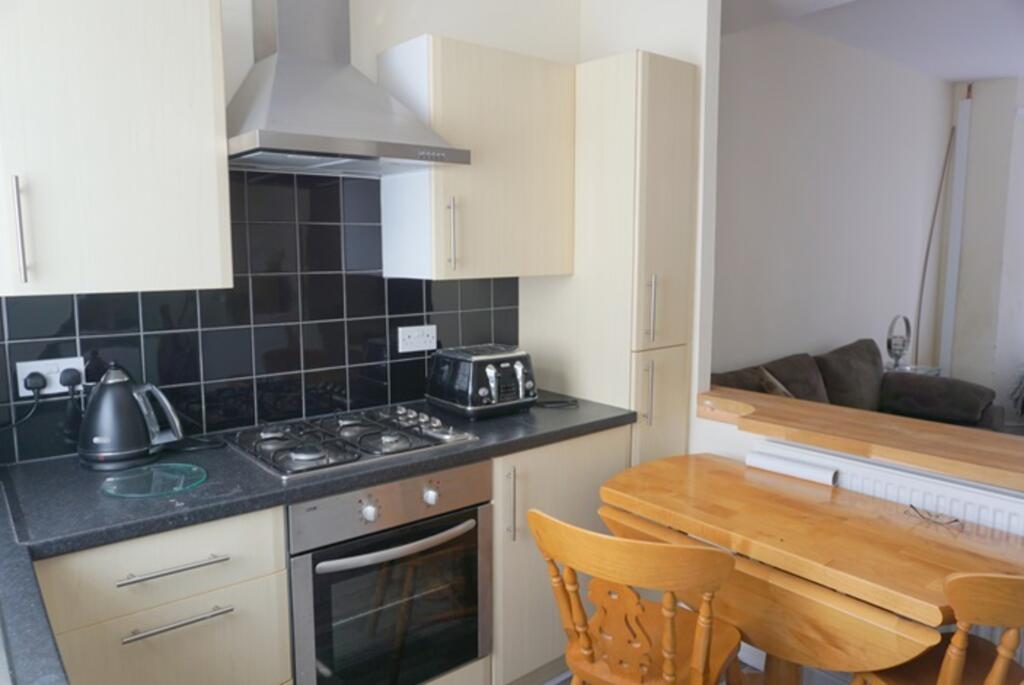
+1 photos
ValuationOvervalued
Cashflows
Property History
Listed for £95,000
July 26, 2024
Description
Similar Properties
Like this property? Maybe you'll like these ones close by too.