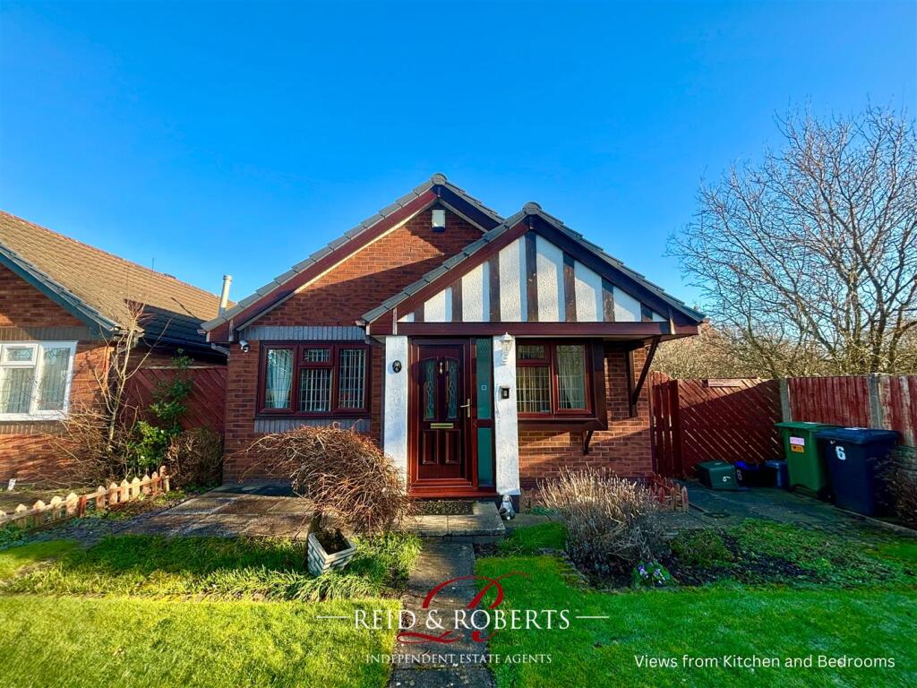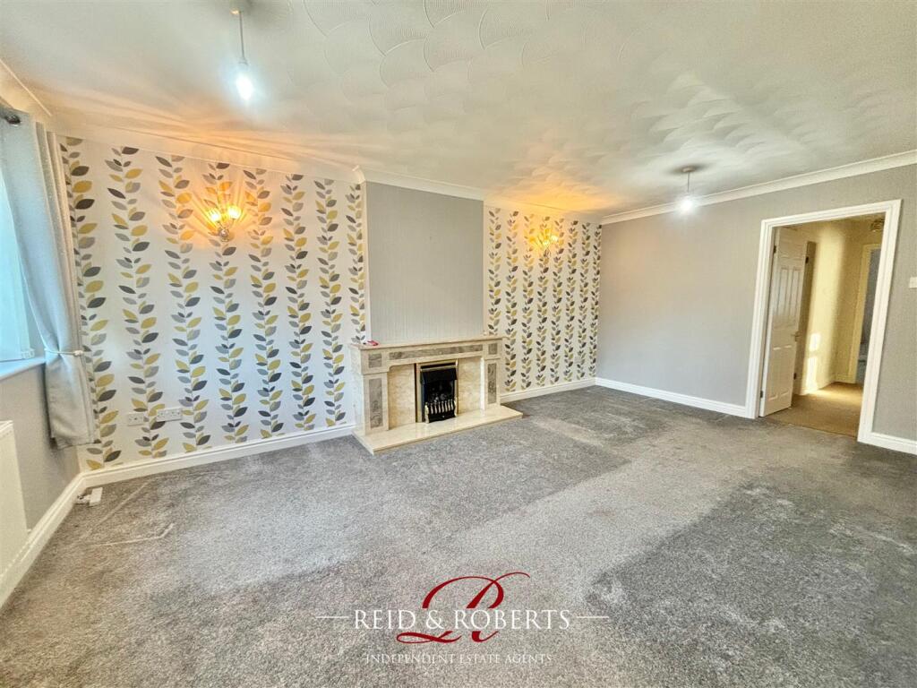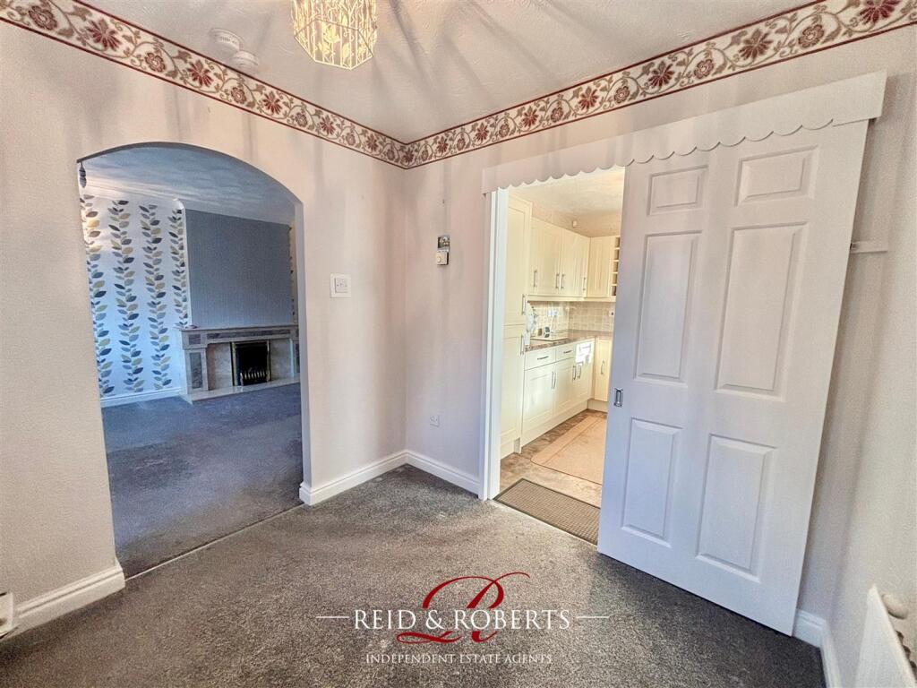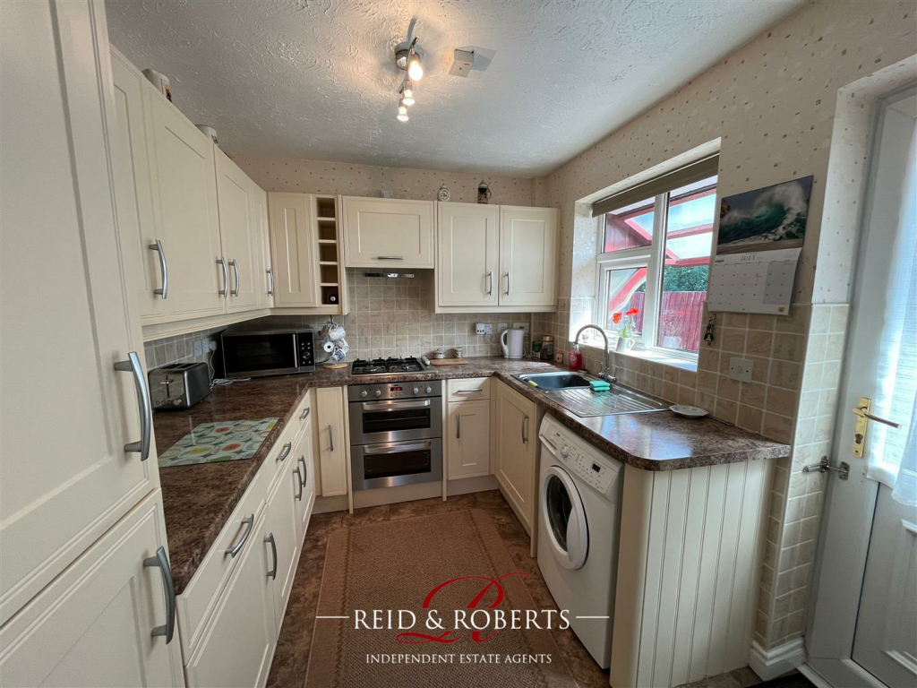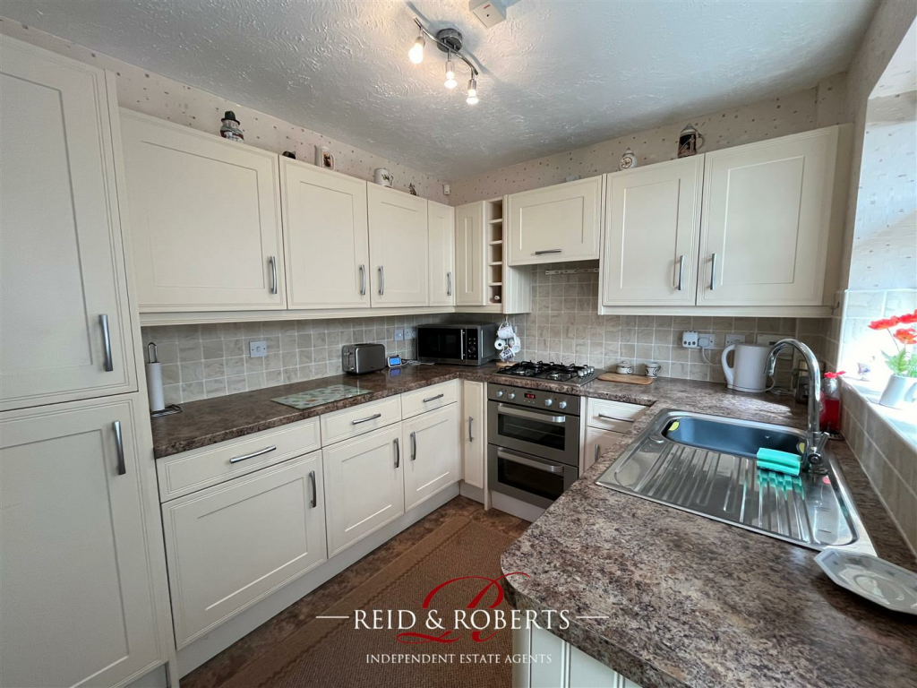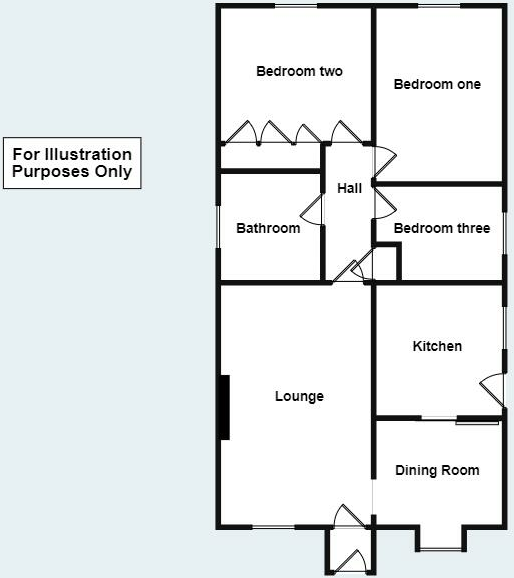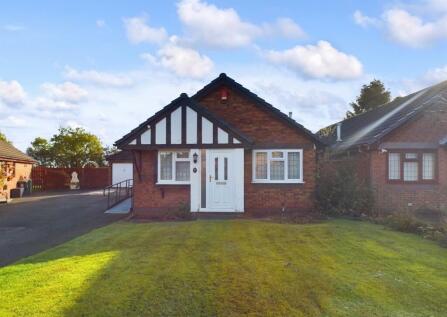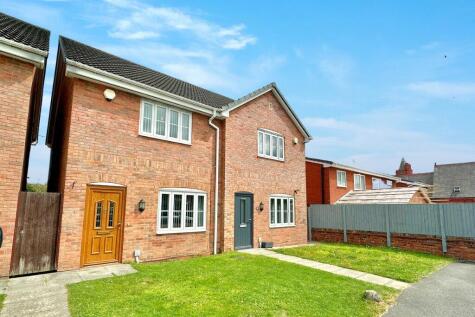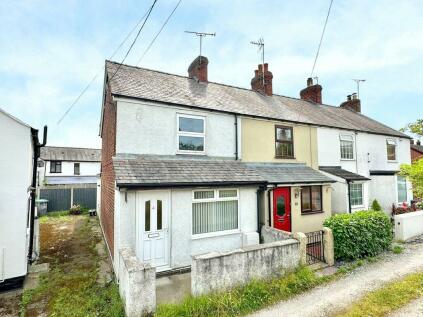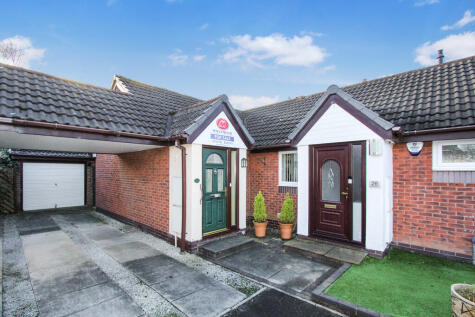- THREE BEDROOM DETACHED BUNGALOW +
- NO ONWARD CHAIN +
- QUIET CUL-DE-SAC POSITION +
- PRIVATE ENCLOSED REAR GARDEN +
- MODERN KITCHEN +
- LOUNGE +
- BATHROOM +
- GARDENS FRONT/REAR +
- SINGLE GARAGE/DRIVEWAY +
- EPC RATING D +
Reid and Roberts Estate Agents are delighted to offer to the market with the benefit of having NO ONWARD CHAIN is this Well Presented Bungalow.
Conveniently located within the village of Rhosrobin with excellent communication links to the A483 by-pass which links Wrexham, Chester and Oswestry and also having easy access into Wrexham Town Centre. There is a local Convenience Store nearby whilst in the adjoining Village of Gwersyllt there is a Lidl, Iceland and Home Bargains. A bus service operates into Wrexham Town Centre and both primary and secondary schools are located nearby.
The internal layout includes a Vestibule, Lounge, Dining Room, Fitted Kitchen, and an internal hallway leading to Three Bedrooms and a modern three-piece Bathroom Suite. Outside, there is off-road parking in front of a garage, a paved pathway dividing a well-maintained lawn and shrub garden, and timber side access to the rear garden. The rear garden is low maintenance, with plants, shrubs, a timber shed, and rear pedestrian access.
Entrance Porch - Access to the property is gained by a leaded UPVC double glazed front door, leading into a vestibule with a glazed internal door that opens up to the living room.
Lounge - 5.51 x 3.48 (18'0" x 11'5") - Having a window facing the front elevation,two radiators, and an arched opening to the dining area, a living flame gas fire with feature marble surround. Door leading to the inner hallway.
Dining Room - 2.40 x 2.21 (7'10" x 7'3") - Upvc double glazed bay window facing the front elevation, panel radiator and a sliding door opening to the kitchen.
Kitchen - 2.40 x 2.91 (7'10" x 9'6") - Housing a range of wall, drawer and base units with inset stainless steel sink unit with mixer taps over, with generous work top surface areas. Integrated appliances comprise a stainless steel double oven, hob, and extractor hood, in addition to a fridge/freezer. Upvc double glazed window to the side elevation. Panel radiator. UPVC double glazed door leading to the rear.
Hallway - Doors lead to all three bedrooms and bathroom, built-in shelved storage cupboard housing gas 'Worcester' combination boiler.
Bedroom One - 2.95 x 3.99 (9'8" x 13'1") - Upvc double glazed window to the rear elevation, panelled radiator.
Bedroom Two - 3.05 x 2.9 (10'0" x 9'6") - Fitted with a range of wardrobes and matching dresser, Upvc double glazed window facing the rear elevation and a panel radiator.
Bedroom Three - 2.96 x 2.18 (9'8" x 7'1") - Upvc double glazed window facing the side elevation and a panel radiator.
Bathroom - 2.49 x 1.68 (8'2" x 5'6") - The modern bathroom features a stylish suite including a P shaped panelled bath with mixer tap and handheld shower extension, a dual head thermostatic shower, and a protective glass screen. A white gloss fronted vanity unit contains a dual flush low-level toilet and a hand wash basin with mixer tap. The fully tiled walls showcase a chrome heated towel rail, recessed downlights, and an extractor fan in the ceiling, as well as an opaque high-level window on the side elevation.
Outside - To the front of the property is paved off road parking position to the front of a garage along with a paved pathway that divides a beautifully presented lawn and shrub garden with timber side access to the rear garden which itself is low maintenance, with a scattering of plants and shrubs, a timber shed .
Garage - Single garage with an electric up and over garage door, power and light and timber framed window facing the side elevation.
Viewing Arrangements. - Strictly by prior appointment through Reid & Roberts Estate Agents. Telephone Wrexham . Do you have a house to sell? Ask a member of staff for a FREE VALUATION without obligation.
Mortgage Advice. - Reid & Roberts Estate Agents can offer you a full range of Mortgage Products and save you the time and inconvenience of trying to get the most competitive deal yourself. We deal with all major Banks and Building Societies and can look for the most competitive rates around. For more information call .
To Make An Offer. - Once you are interested in buying this property, contact this office to make an appointment. The appointment is part of our guarantee to the seller and should be made before contacting a Building Society, Bank or Solicitor. Any delay may result in the property being sold to someone else, and survey and legal fees being unnecessarily incurred.
Misrepresentation Act. - These particulars, whilst believed to be accurate, are for guidance only and do not constitute any part of an offer or contract - Intending purchasers or tenants should not rely on them as statements or representations of fact, but must satisfy themselves by inspection or otherwise as to their accuracy. No person in the employment of Reid and Roberts has the authority to make or give any representations or warranty in relation to the property.
Money Laundering Regulations. - Both vendors and purchasers are asked to produce identification documentation and we would ask for your co-operation in order that there will be no delay in agreeing the sale.
Services. - The agents have not tested the appliances listed in the particulars.
Loans. - YOUR HOME IS AT RISK IF YOU DO NOT KEEP UP REPAYMENTS ON A MORTGAGE OR OTHER LOANS SECURED ON IT.
Hours Of Business. - Monday - Friday 9.15am - 5.00pm
Saturday 9.15am - 4.00pm
Floor Plan. - Whilst every effort is made to be as accurate as possible, these floor plans are included as a guide only. It is included as a service to our customers and is intended as a guide to layout. Not to scale.
Council Tax Band. - TBC
Epc Rating. - TBC
