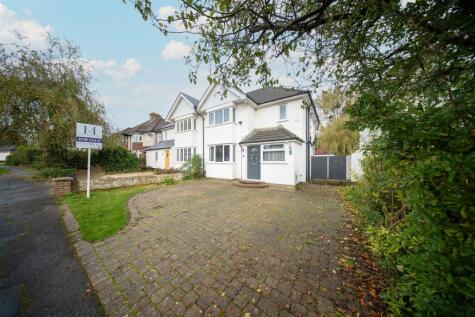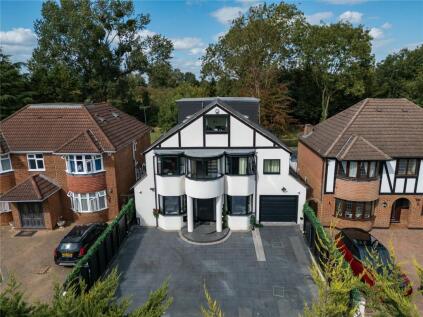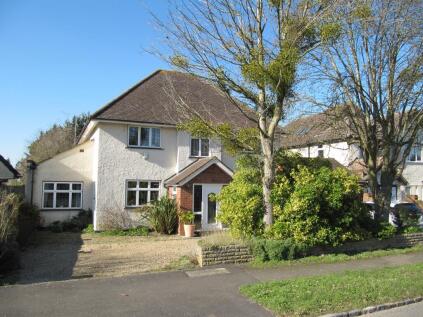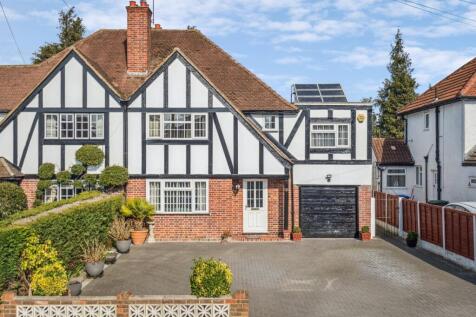7 Bed Detached House, Single Let, Iver, SL0 9EF, £1,500,000
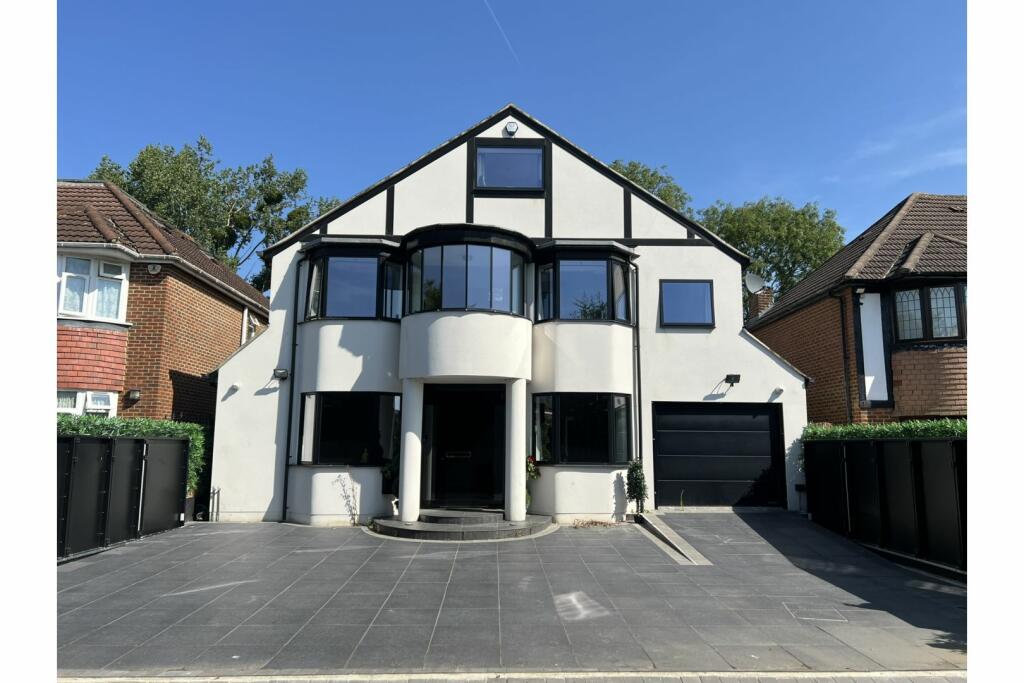
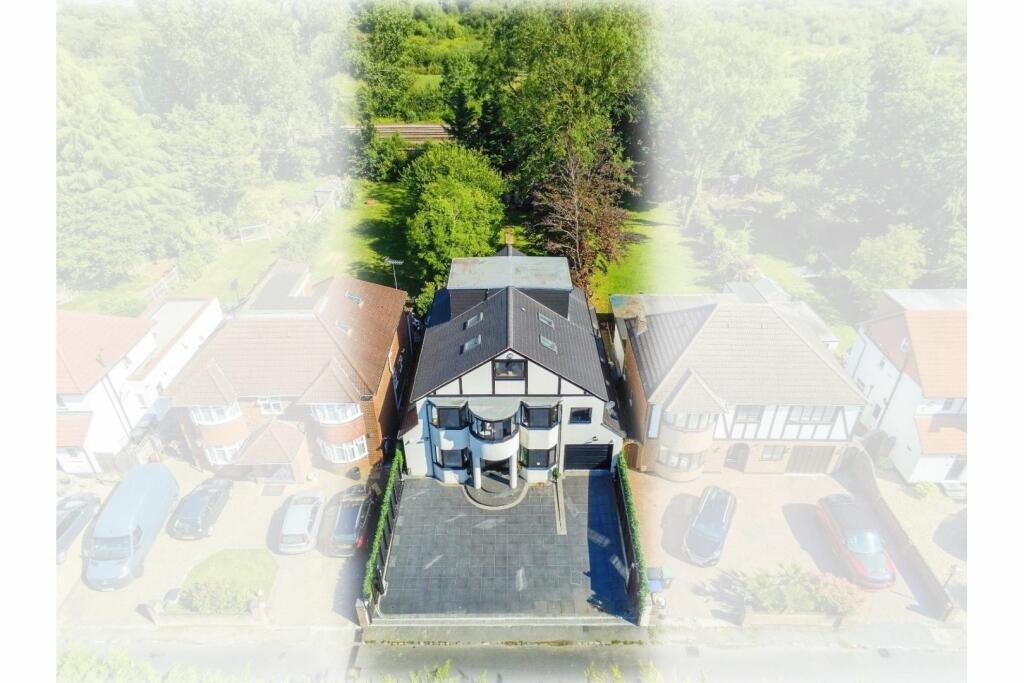
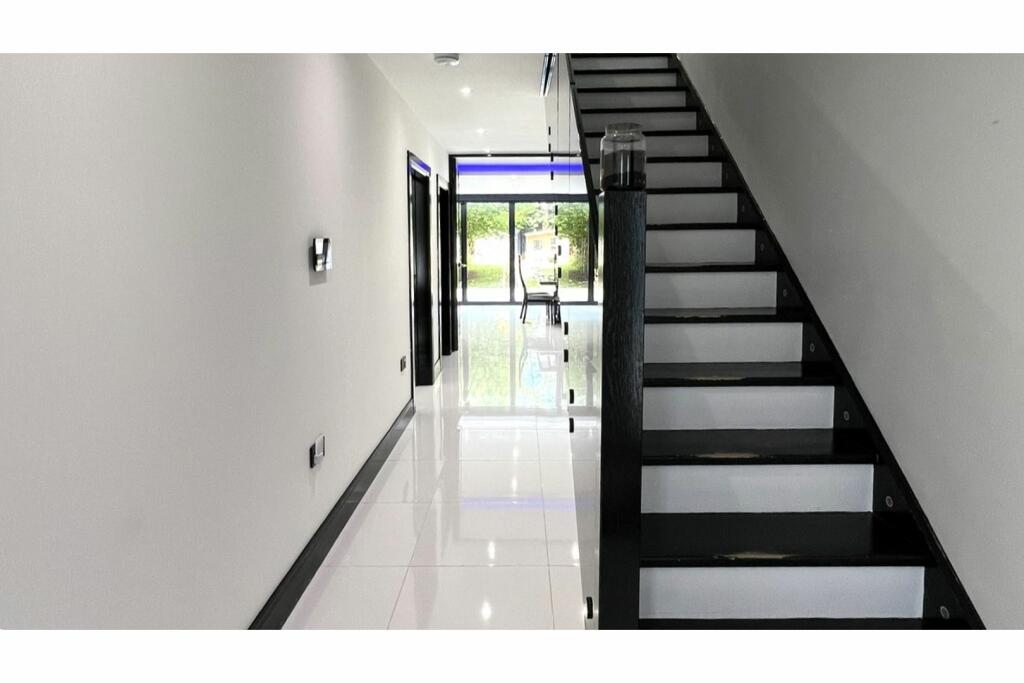
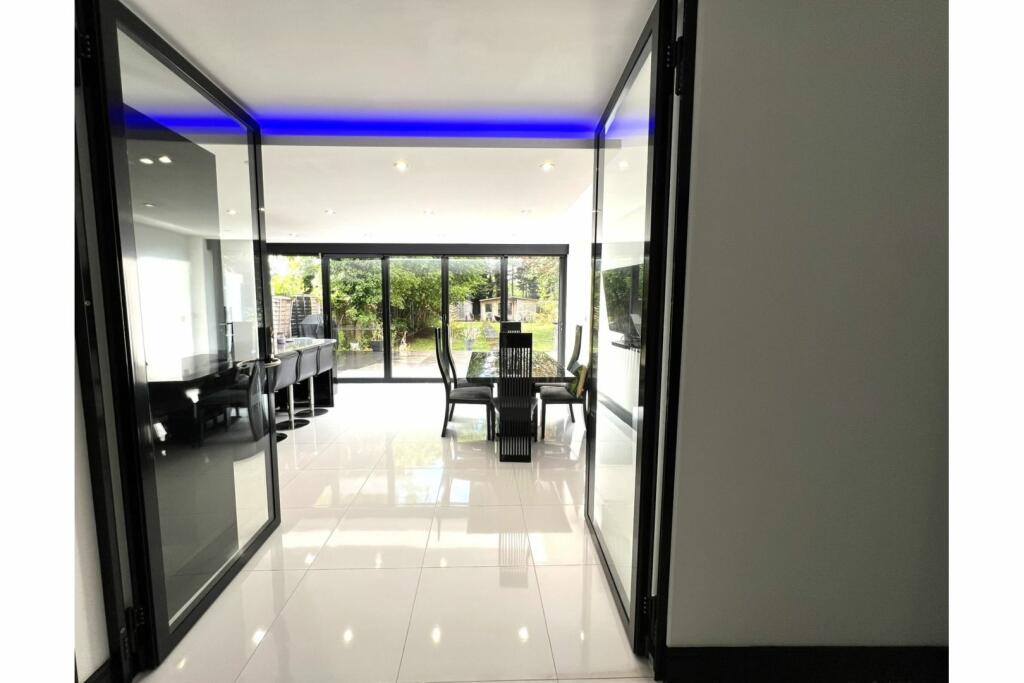
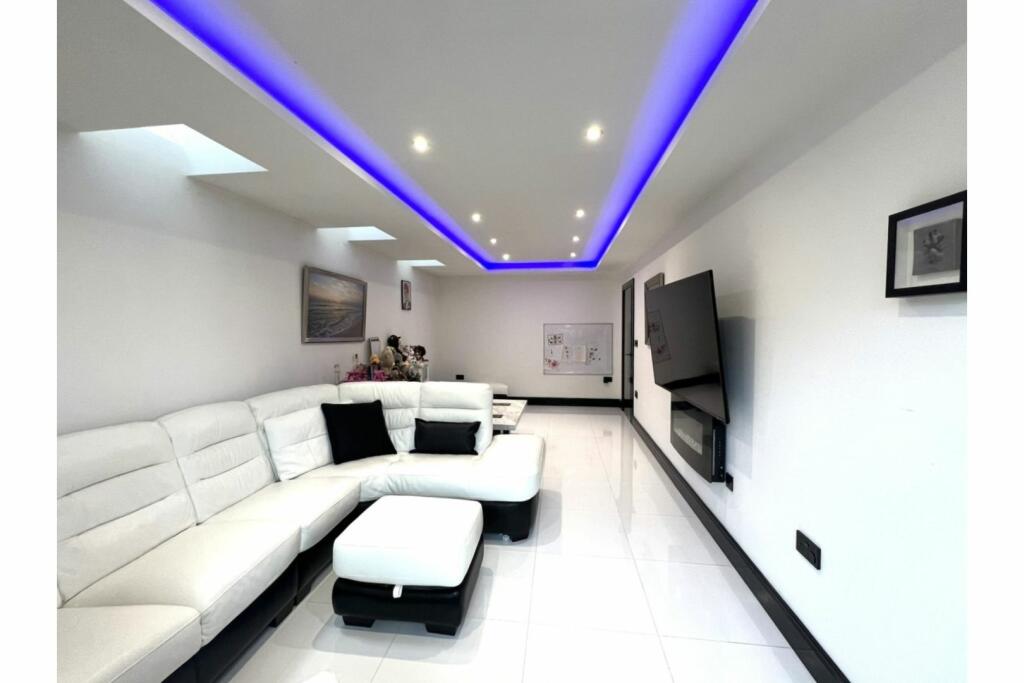
ValuationOvervalued
| Sold Prices | £398K - £1.8M |
| Sold Prices/m² | £3.9K/m² - £7.7K/m² |
| |
Square Metres | ~217 m² |
| Price/m² | £6.9K/m² |
Value Estimate | £1,199,550 |
Cashflows
Cash In | |
Purchase Finance | Mortgage |
Deposit (25%) | £375,000 |
Stamp Duty & Legal Fees | £197,450 |
Total Cash In | £572,450 |
| |
Cash Out | |
Rent Range | £1,650 - £4,000 |
Rent Estimate | £1,750 |
Running Costs/mo | £5,058 |
Cashflow/mo | £-3,307 |
Cashflow/yr | £-39,690 |
Gross Yield | 1% |
Local Sold Prices
33 sold prices from £398K to £1.8M, average is £595K. £3.9K/m² to £7.7K/m², average is £5.5K/m².
Local Rents
49 rents from £1.6K/mo to £4K/mo, average is £2.1K/mo.
Local Area Statistics
Population in SL0 | 11,149 |
Town centre distance | 1.31 miles away |
Nearest school | 0.90 miles away |
Nearest train station | 0.25 miles away |
| |
Rental demand | Landlord's market |
Rental growth (12m) | +100% |
Sales demand | Buyer's market |
Capital growth (5yrs) | +9% |
Property History
Price changed to £1,500,000
January 31, 2025
Price changed to £1,650,000
January 11, 2025
Price changed to £1,750,000
December 27, 2024
Listed for £1,900,000
July 24, 2024
Sold for £477,250
2015
Sold for £364,000
2004
Floor Plans
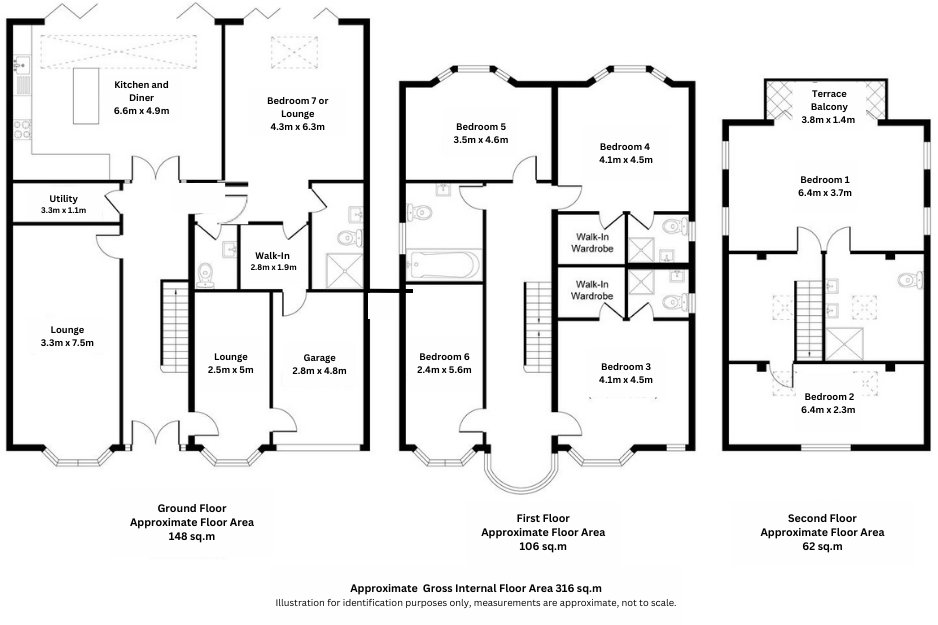
Description
Similar Properties
Like this property? Maybe you'll like these ones close by too.
3 Bed House, Single Let, Iver, SL0 9EF
£815,000
1 views • 5 months ago • 304 m²
7 Bed House, Single Let, Iver, SL0 9EF
£1,500,000
6 views • 7 months ago • 217 m²
5 Bed House, Single Let, Iver, SL0 9ER
£1,295,000
2 views • 22 days ago • 178 m²
4 Bed House, Single Let, Iver, SL0 9EE
£850,000
16 days ago • 129 m²
