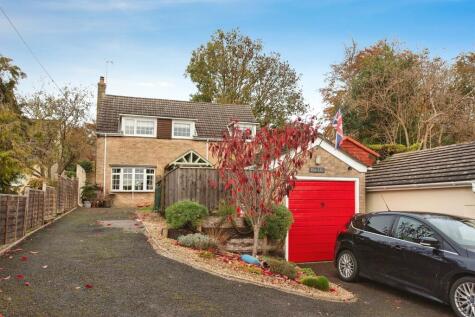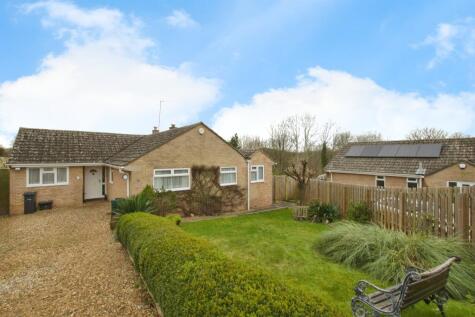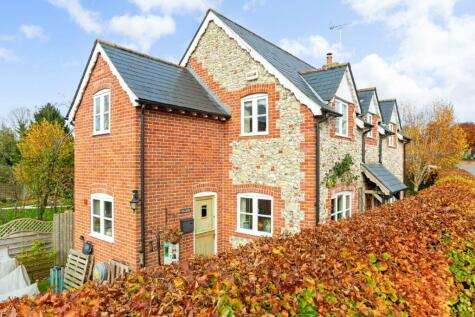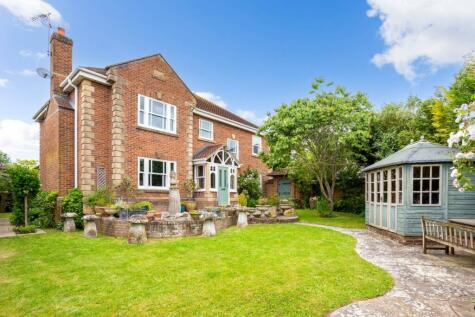4 Bed Bungalow, Single Let, Salisbury, SP3 4EB, £435,000
Hilltop Close, Shrewton, SP3 4EB - 9 months ago
Sold STC
BTL
~129 m²
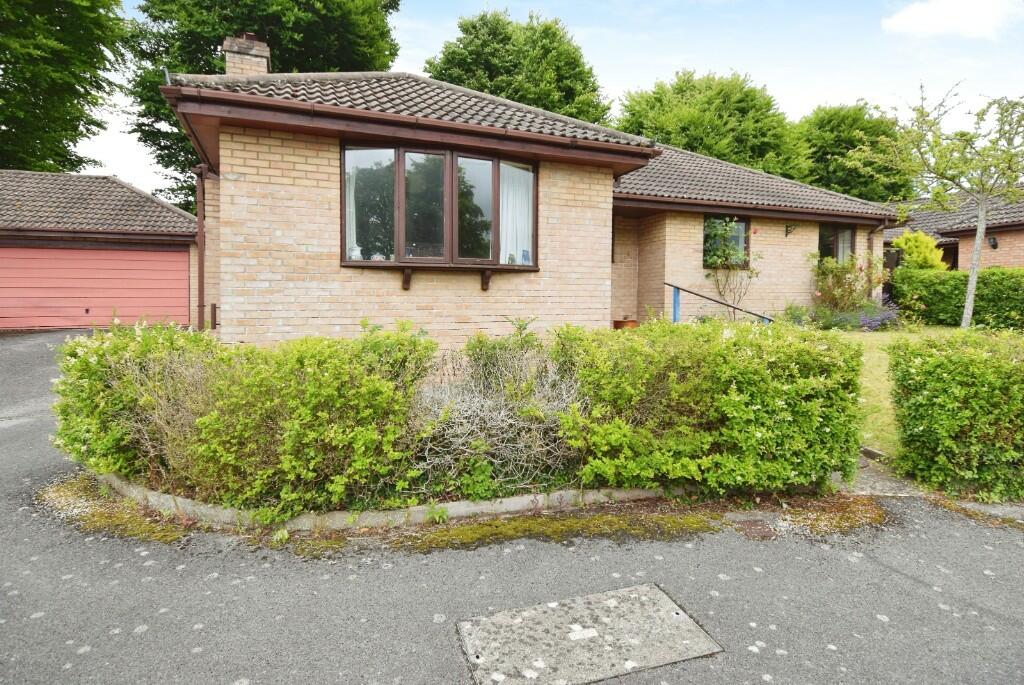
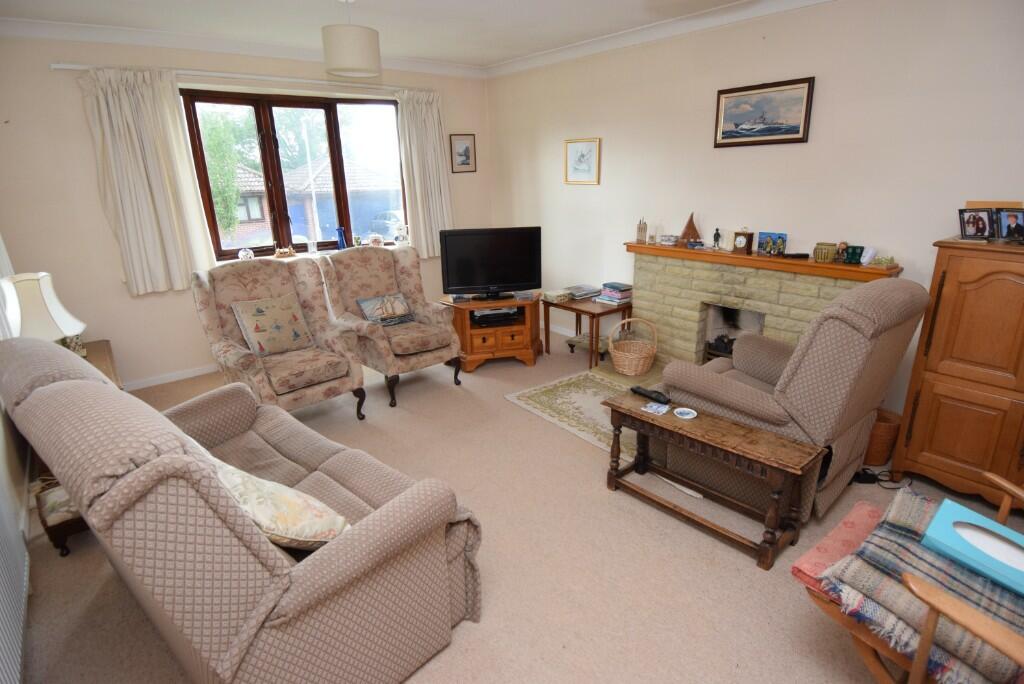
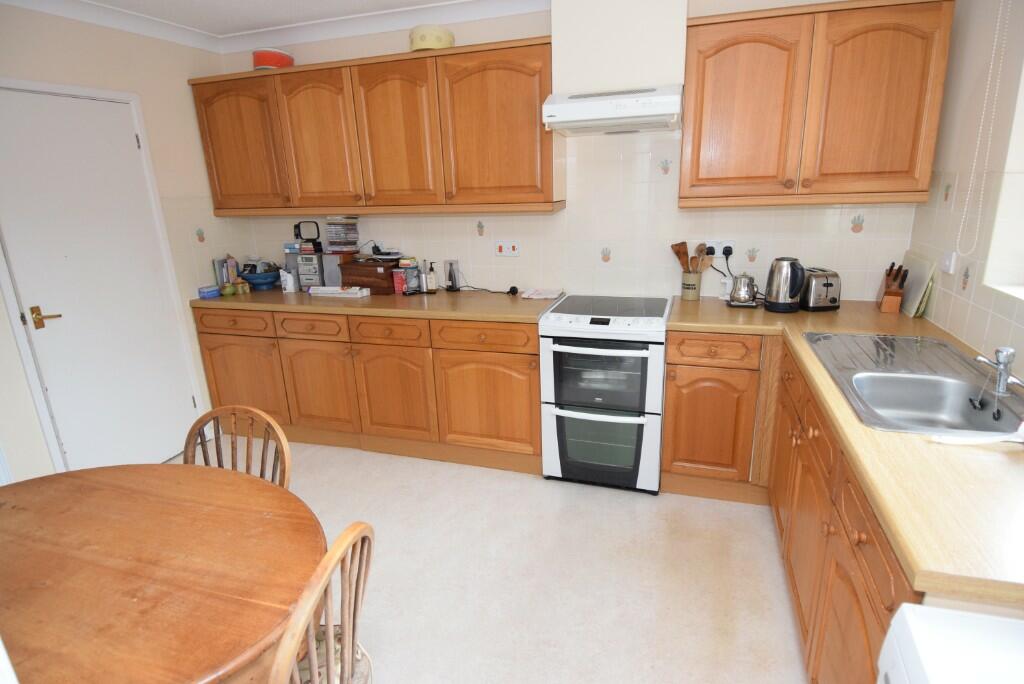
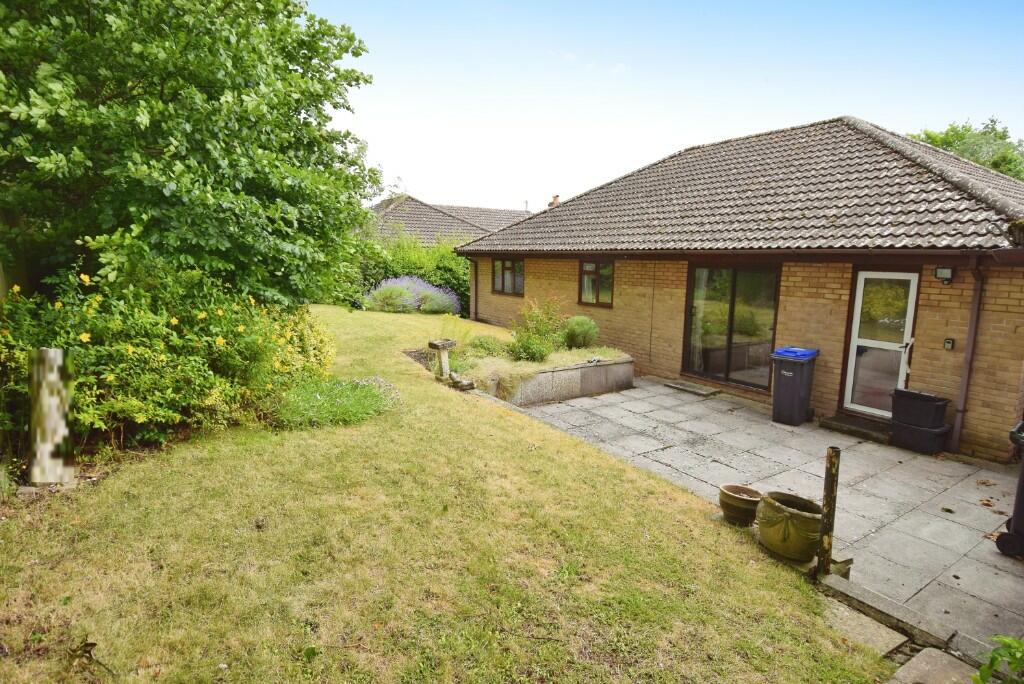
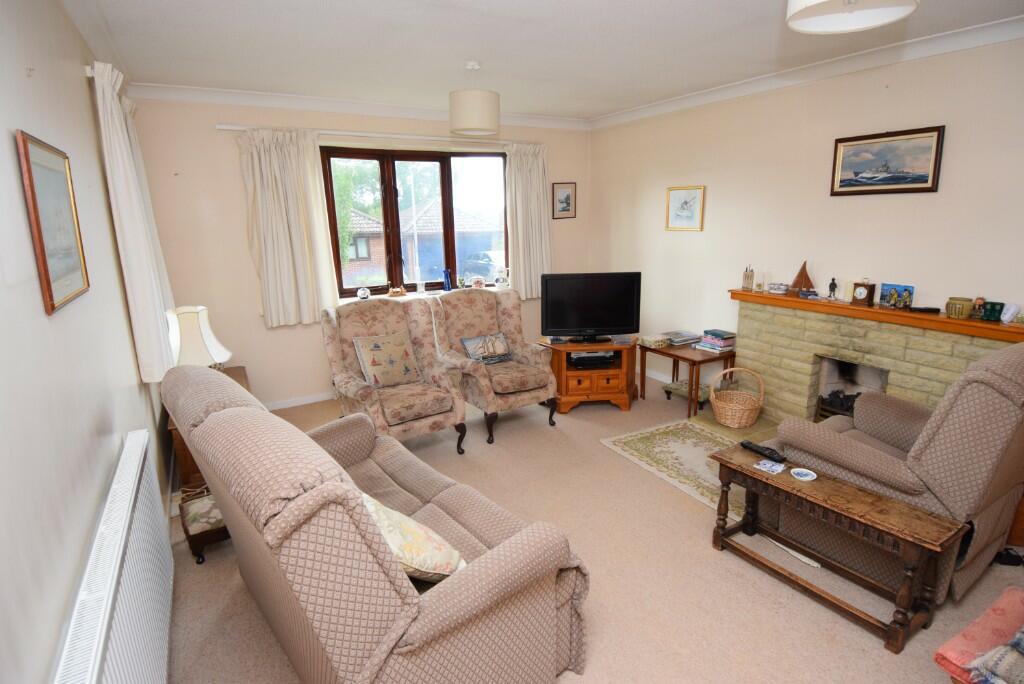
+14 photos
ValuationOvervalued
| Sold Prices | £260K - £645K |
| Sold Prices/m² | £2.3K/m² - £3.8K/m² |
| |
Square Metres | ~129.26 m² |
| Price/m² | £3.4K/m² |
Value Estimate | £420,541 |
Cashflows
Cash In | |
Purchase Finance | Mortgage |
Deposit (25%) | £108,750 |
Stamp Duty & Legal Fees | £34,700 |
Total Cash In | £143,450 |
| |
Cash Out | |
Rent Range | £725 - £1,650 |
Rent Estimate | £725 |
Running Costs/mo | £1,524 |
Cashflow/mo | £-799 |
Cashflow/yr | £-9,592 |
Gross Yield | 2% |
Local Sold Prices
6 sold prices from £260K to £645K, average is £511K. £2.3K/m² to £3.8K/m², average is £3.3K/m².
Local Rents
3 rents from £725/mo to £1.6K/mo, average is £1.3K/mo.
Local Area Statistics
Population in SP3 | 11,309 |
Population in Salisbury | 93,605 |
Town centre distance | 9.52 miles away |
Nearest school | 0.30 miles away |
Nearest train station | 9.34 miles away |
| |
Rental growth (12m) | +19% |
Sales demand | Balanced market |
Capital growth (5yrs) | +18% |
Property History
Price changed to £435,000
January 15, 2025
Listed for £465,000
July 24, 2024
Floor Plans
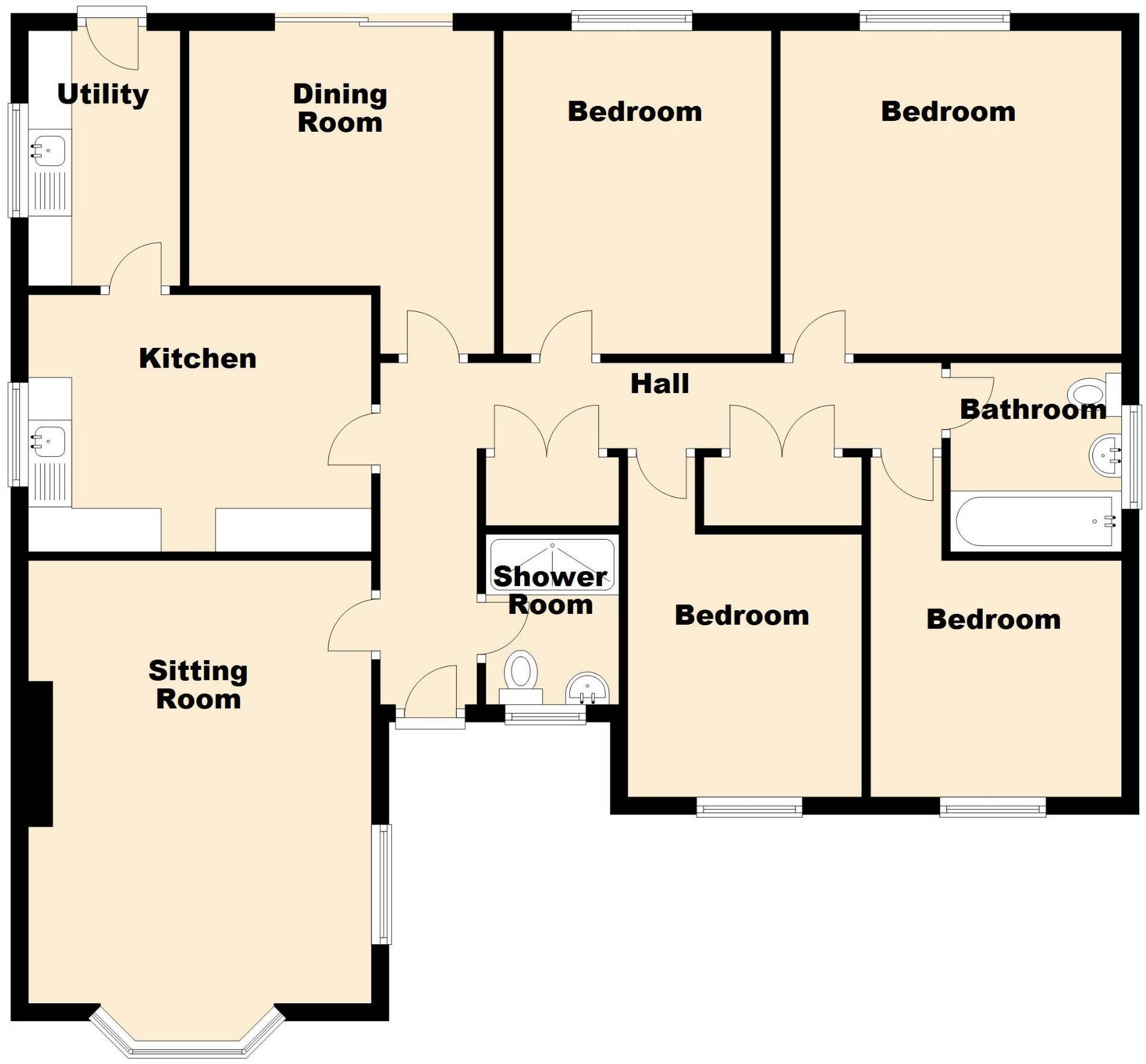
Description
Similar Properties
Like this property? Maybe you'll like these ones close by too.
Sold STC
4 Bed House, Single Let, Salisbury, SP3 4HD
£475,000
3 months ago • 129 m²
Sold STC
4 Bed Bungalow, Single Let, Salisbury, SP3 4DZ
£375,000
5 months ago • 138 m²
Sold STC
3 Bed House, Single Let, Salisbury, SP3 4EQ
£495,000
1 views • 5 months ago • 93 m²
Sold STC
5 Bed House, Single Let, Salisbury, SP3 4FU
£775,000
1 views • 10 months ago • 178 m²
