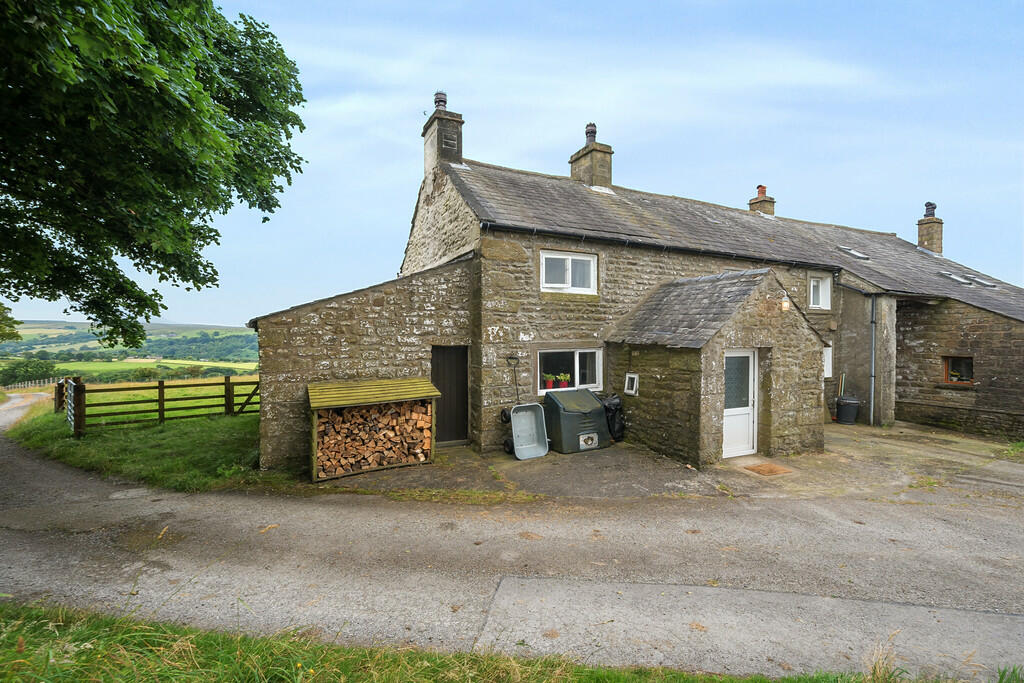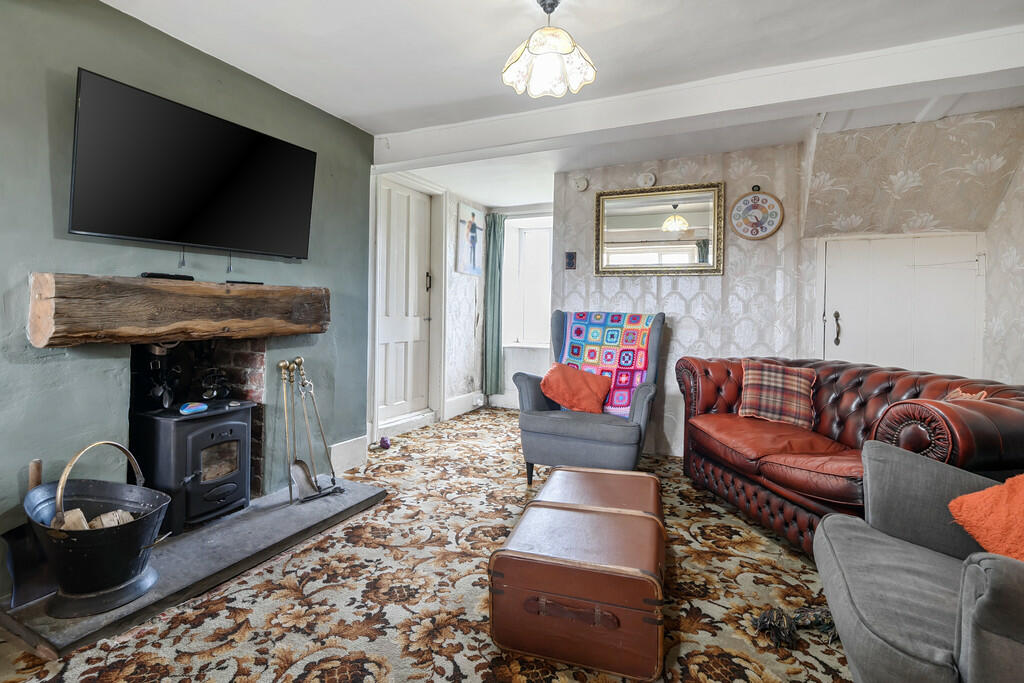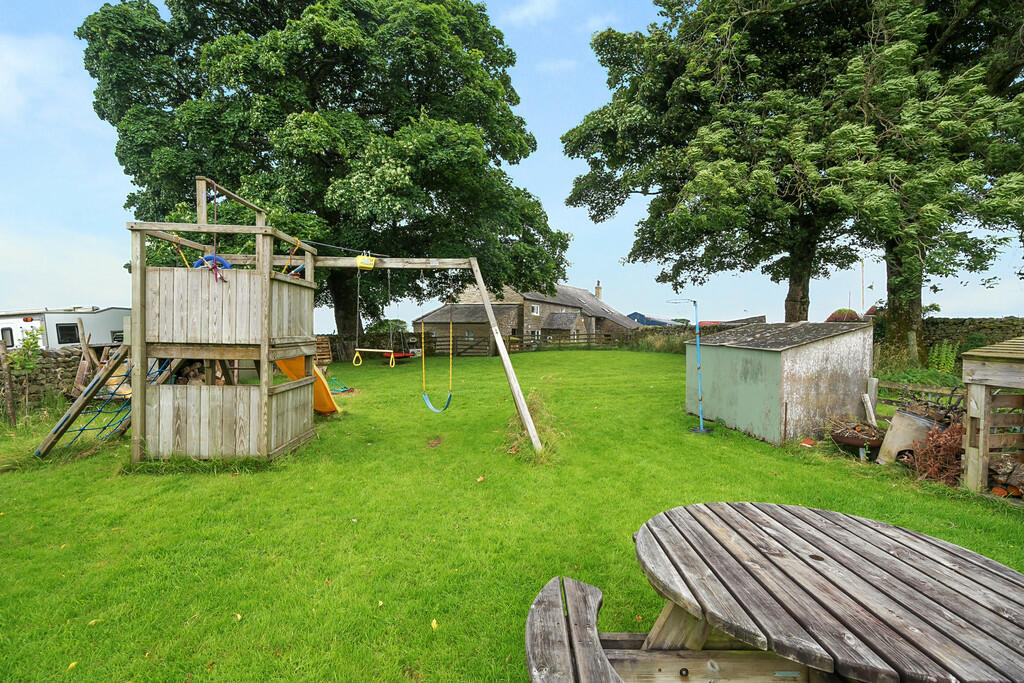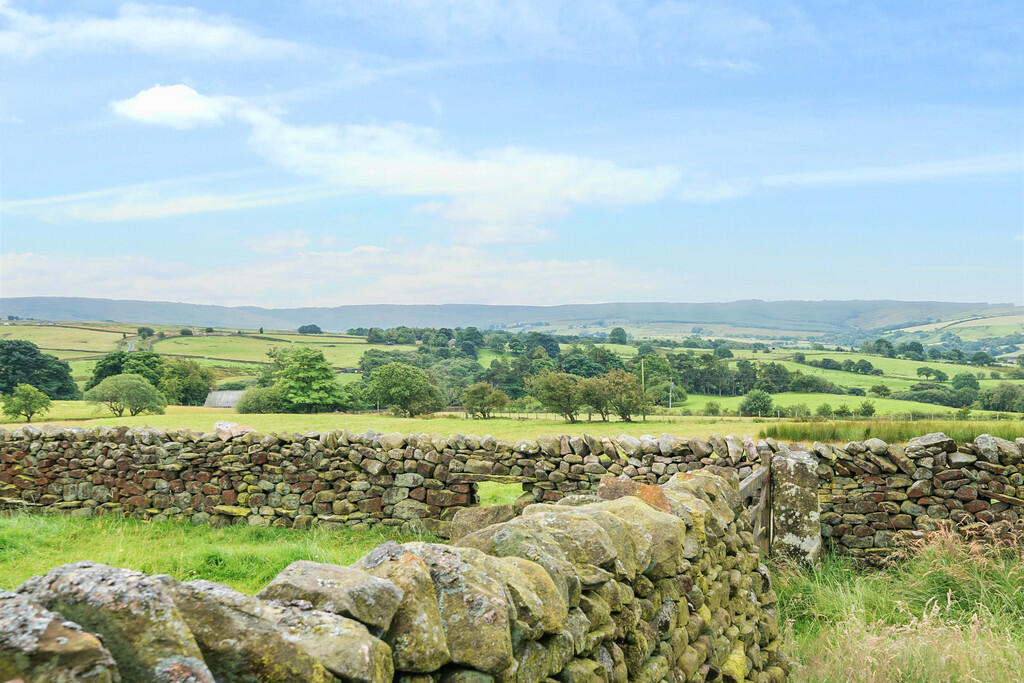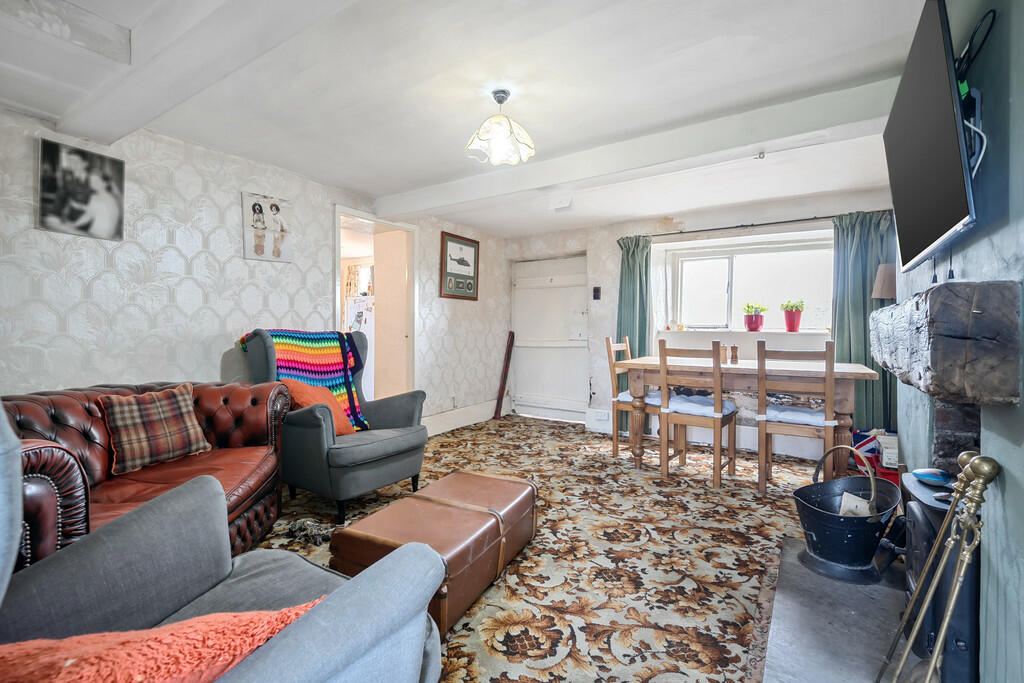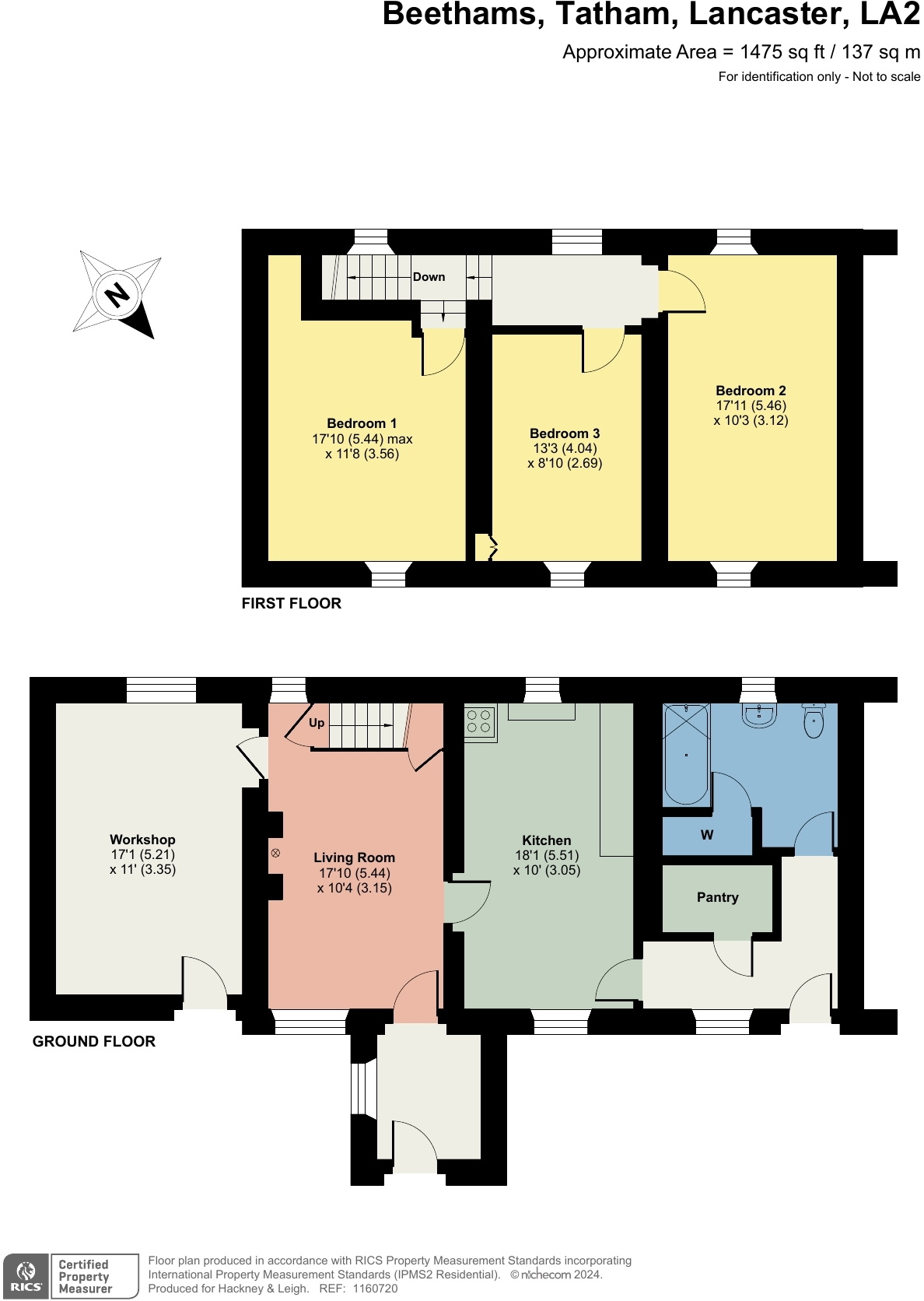- Traditional Semi-Detached Farmhouse +
- Three Bedrooms & One Bathroom +
- Idyllic Rural Location +
- Great Renovation Project +
- Off Street Parking +
- Wonderful Views over the Bowland Fells +
- Attached Workshop +
- Generous Rear Garden +
- Within the Forest of Bowland Natural Landscape +
- Broadband Available +
Description Beethams presents a rare opportunity to purchase a traditional stone built farmhouse within the rolling countryside, now in need of updating to truly turn this house into a wonderful family home. Enjoying off road parking and a generous garden, this home boasts uninterrupted views over the valley to the Bowland Fells beyond.
With scope for reconfigurations and modernisations, the ground floor comprises a living room, kitchen, bathroom, pantry and workshop, whilst the first floor presents three good sized bedrooms. For those seeking a renovation project, this is certainly not one to miss!
Property Overview: Welcome to Beethams, a charming traditional farmhouse with great potential for those seeking a country home, now ready for the new purchaser to make their own.
Step through the door into the porch, perfect for kicking off muddy boots and hanging coats. Firstly, you are lead into the living room; a generous space with dual aspect windows and fireplace with stairs leading to the first floor and access into the workshop. With great scope to transform into a garage (subject to consents), the workshop offers additional storage with light and power.
Follow into the kitchen, comprising base units and worktop, a sink with drainer and Rayburn oven, also offering great scope to transform into a generous kitchen dining room. Leading to the inner hall which has a door leading outside there is a handy pantry on the left which offers additional storage with shelving and worktops. The family bathroom is also found on the ground floor, again in need of modernisations and comprises a three piece suite with panelled bath and shower over, pedestal sink, W.C and airing cupboard that houses the water cylinder.
Follow the stairs to the first floor where you will find the three double bedrooms; each generously proportioned with ample space for additional furniture. Bedrooms one and three enjoy front aspect windows, whilst bedroom two boasts dual aspects, with bedroom three benefitting from a built in wardrobe.
Externally, the property benefits from off road parking for two cars and a large garden adjacent to the track. Laid to lawn and boasting uninterrupted views over the valley beyond, the garden presents an ideal space for family and friends to enjoy throughout the year where children and pets can play. The property also owns a 2m strip at the rear of the house.
Accommodation with approximate dimensions:
Ground Floor
Living Room 17' 10" x 10' 4" (5.44m x 3.15m)
Kitchen 18' 1" x 10' 0" (5.51m x 3.05m)
First Floor
Bedroom One 17' 10" x 11' 8" (5.44m x 3.56m)
Bedroom Three 13' 3" x 8' 10" (4.04m x 2.69m)
Bedroom Two 17' 11" x 10' 3" (5.46m x 3.12m)
Parking: Parking for 2 cars.
Services: Mains electricity and shared septic tank drainage. The property has a private water supply with UV filter, serving 2 properties. An electric pump pulls water up to the farmhouse and adjacent Beethams Barn - with costs for this split 2 ways.
Council Tax: Lancaster City Council - Band D
Tenure: Freehold. Vacant possession upon completion.
Viewings: Strictly by appointment with Hackney & Leigh Kirkby Office.
What3Words Location & Directions: ///downhill.cutback.theory
