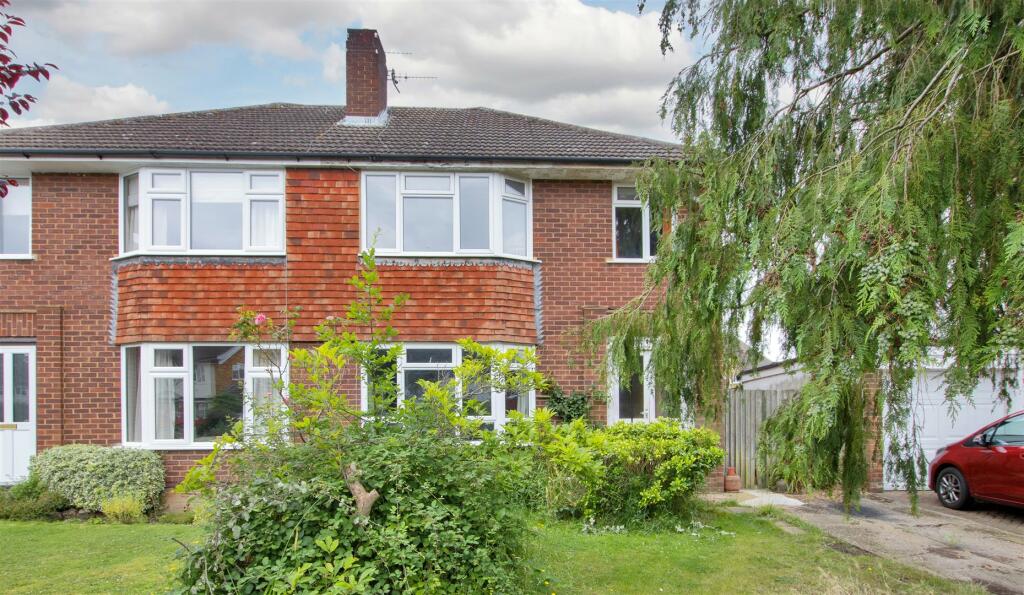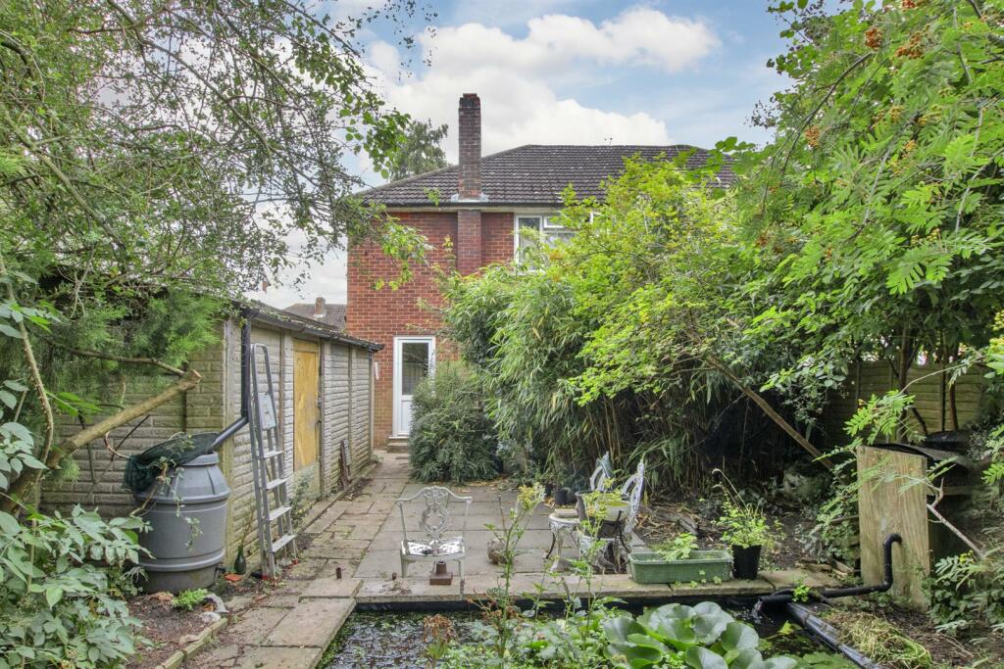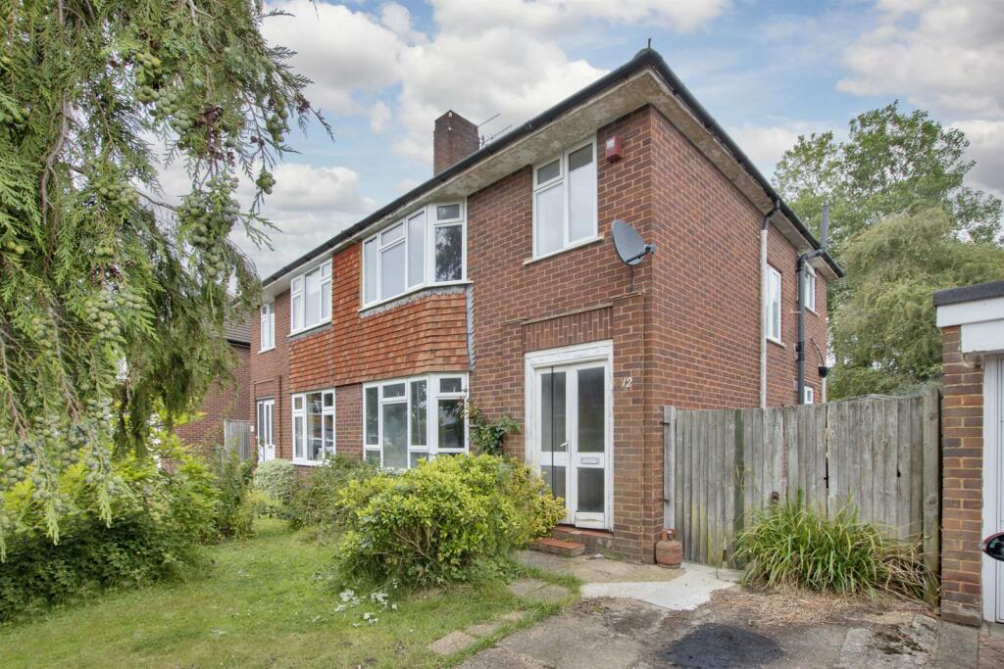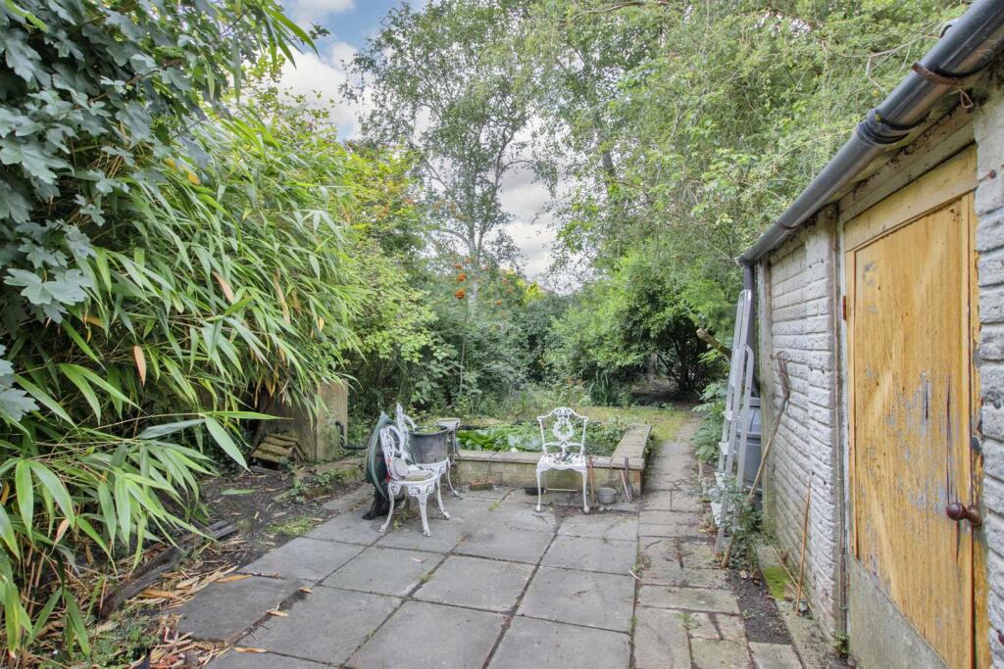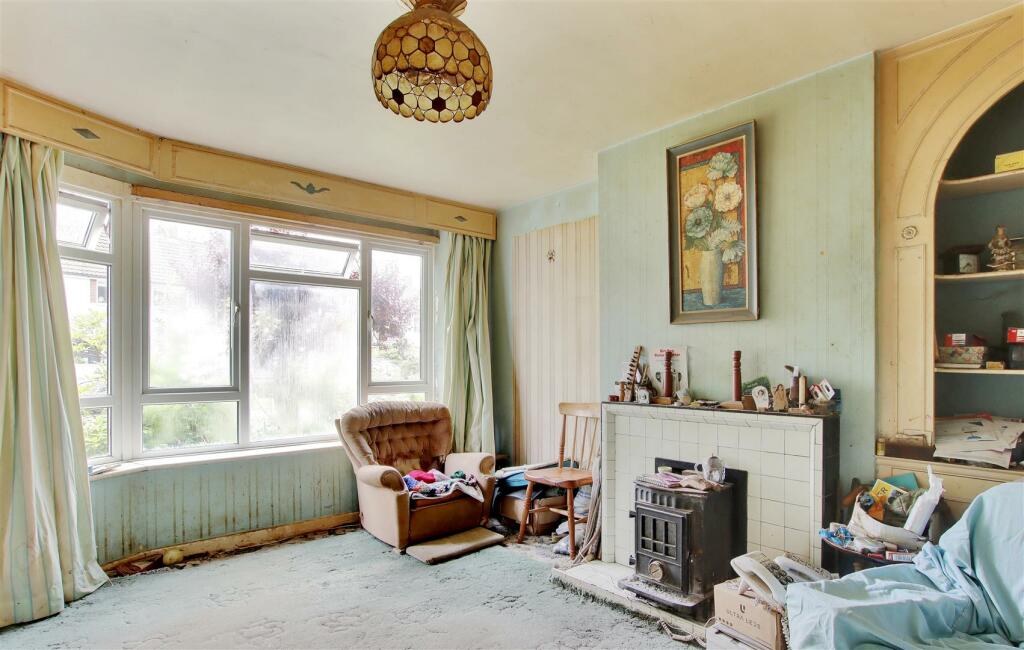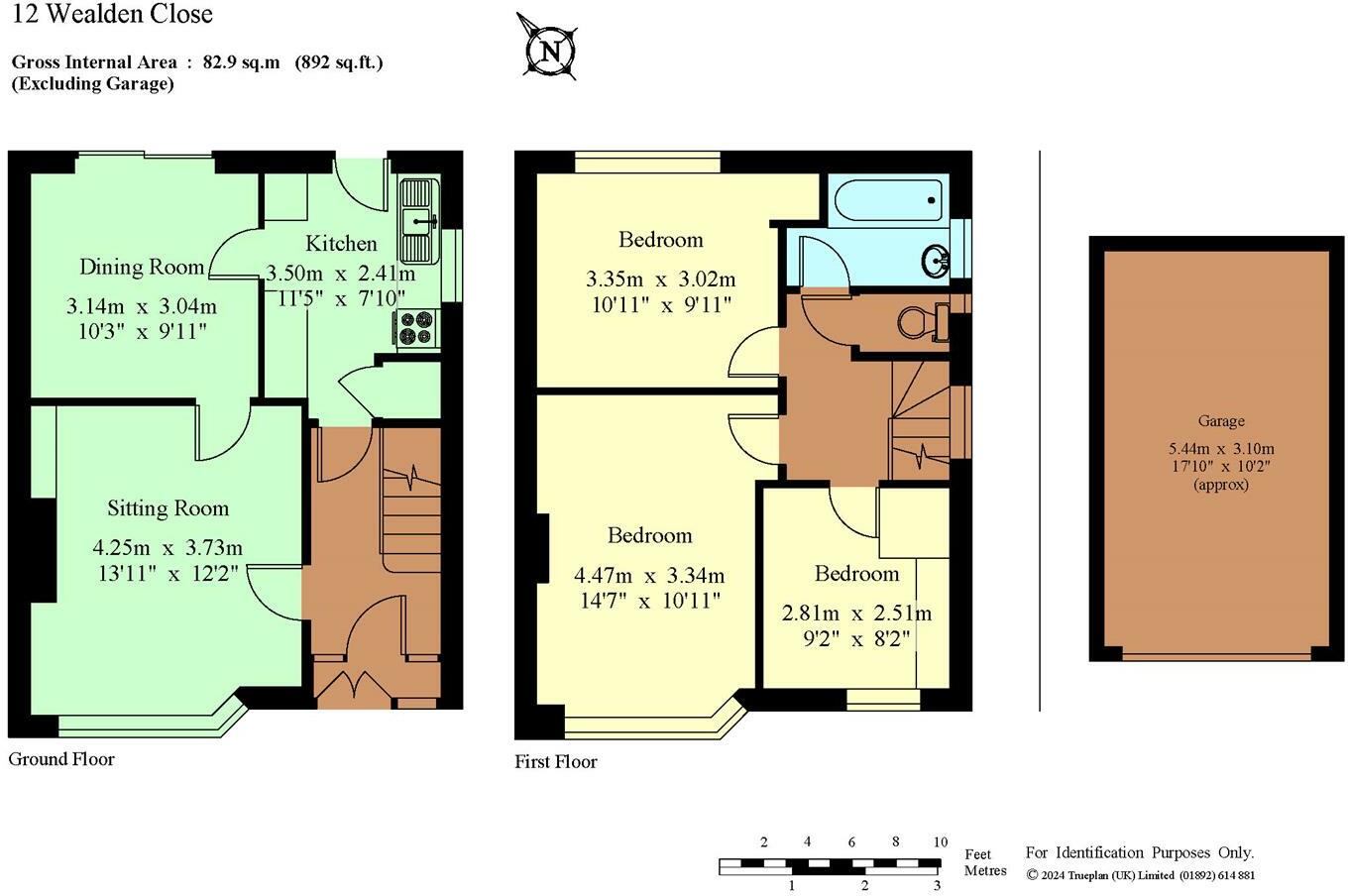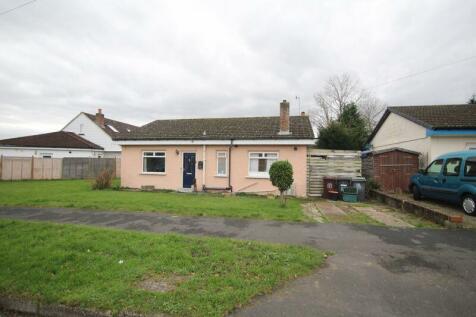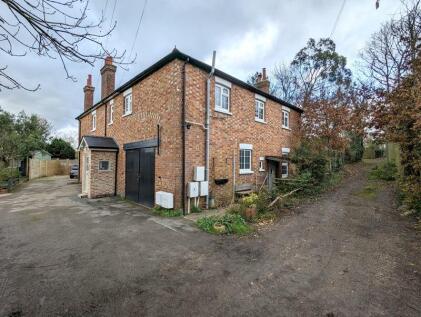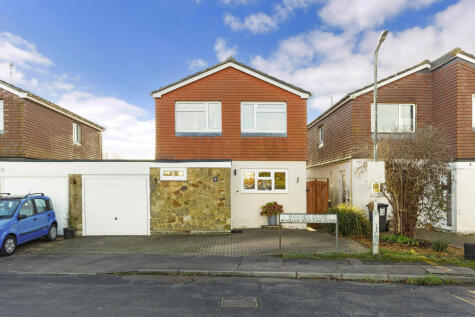- Gough Cooper Semi-Detached Family Home +
- Requiring Complete Refurbishment +
- Residential Cul-De-Sac Walkable to Stocks Green Primary School +
- Three Bedrooms +
- Sitting Room +
- Kitchen +
- Family Bathroom +
- Front & Rear Gardens +
- Driveway +
An excellent opportunity to make your mark or get on the property ladder with this three bedroom Gough Cooper semi-detached house. Having been in the same family ownership for many years, the property now requires complete renovation throughout offering a blank canvas for you to create your dream home. Additionally, there is potential to extend, subject to planning permission, allowing you to further enhance the property.
Accommodation - •Entrance hallway with stairs rising to the first floor, understairs cupboard and doors to kitchen and sitting room.
•Sitting room with double glazed window to front, central fireplace, fitted bookcase to recess and door through to:-
•Separate dining room with double glazed patio doors to the rear garden and door to kitchen.
•Kitchen having window to side and door to rear garden, sink unit and space for appliances.
•First floor landing with access to loft via hatch.
•Three first floor bedrooms, main bedroom with aspect to front, second with aspect to rear and cupboard housing lagged hot water cylinder with immersion heater. Third also with aspect to front with stair recess.
•Bathroom fitted with a panelled bath with tiled splashback and electric shower over and pedestal sink. Separate toilet.
•Front garden laid to lawn with mature trees and shrub borders and driveway with path and steps to the front door. Wooden gates give access to the side and garage.
•Single concrete garage, sited at the rear of the property.
•Rear garden comprising paved terrace and bamboo, fish pond, area of lawn with mature shrub/tree and fenced boundaries.
•Services & Points of Note: All mains services. No current working heating.
•Council Tax Band: E – Tonbridge & Malling Borough Council
•EPC: F
Situation - Situated in a residential cul-de-sac, a short walk from the nearby Stocks Green Primary School via a footpath. The popular village of Hildenborough offers One Stop shop/post office, chemist, hairdresser, Ridings café, medical centre, village halls, church, public house, library, weekly farmers’ market and mainline station offering services to London Charing Cross (via Waterloo East) and Cannon Street. Well regarded schools include Stocks Green and Hildenborough primary schools, secondary and grammar schools in Tonbridge, Sevenoaks and Tunbridge Wells including Judd and The Skinners School, together with Sackville in Hildenborough. The A21 by-pass links to the M25 motorway network to London, the south coast, major airports, the Channel Tunnel and Bluewater shopping centre while the nearby town Tonbridge offers comprehensive shopping and recreational facilities and a Main Line Station. Leisure facilities include Nizels Golf and Country Club, Hilden Golf Driving range with gym, cricket at The Vine in Sevenoaks and Sevenoaks Rugby Club.
