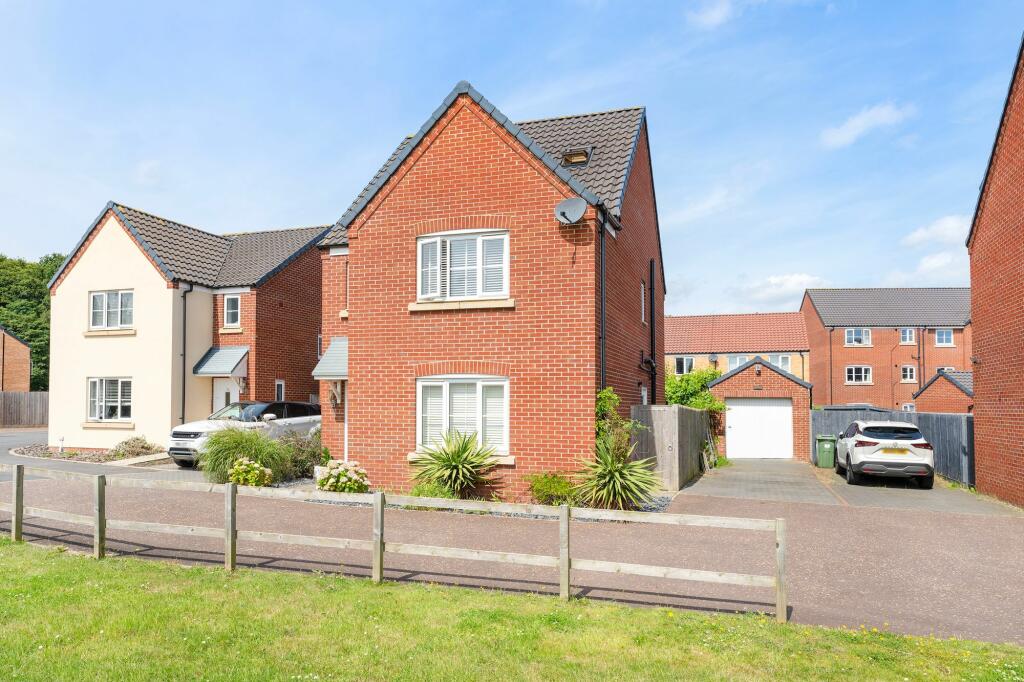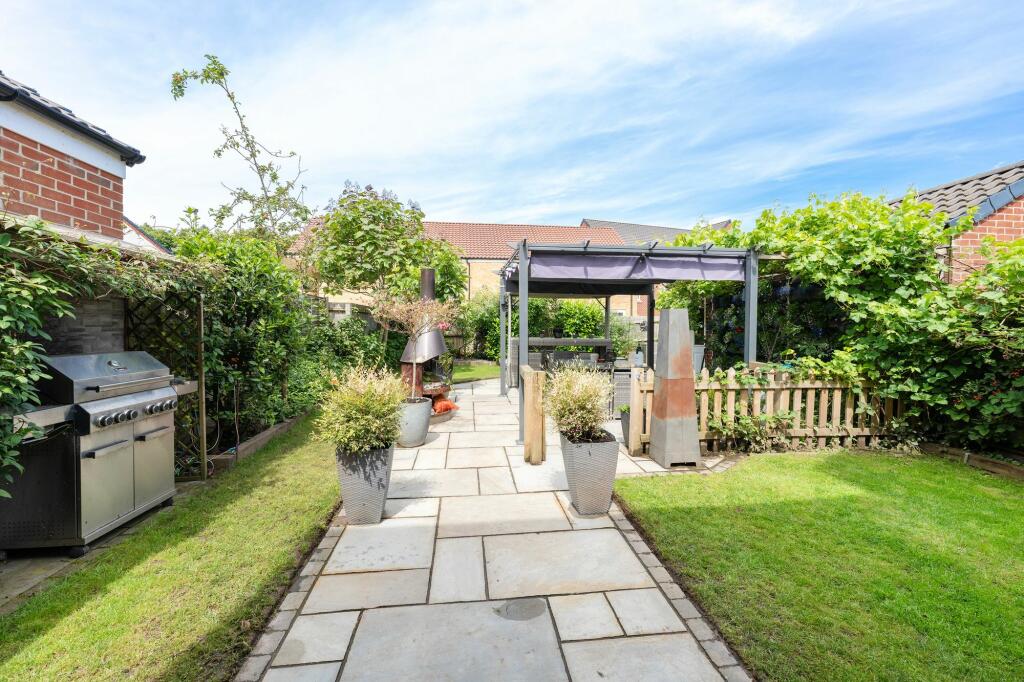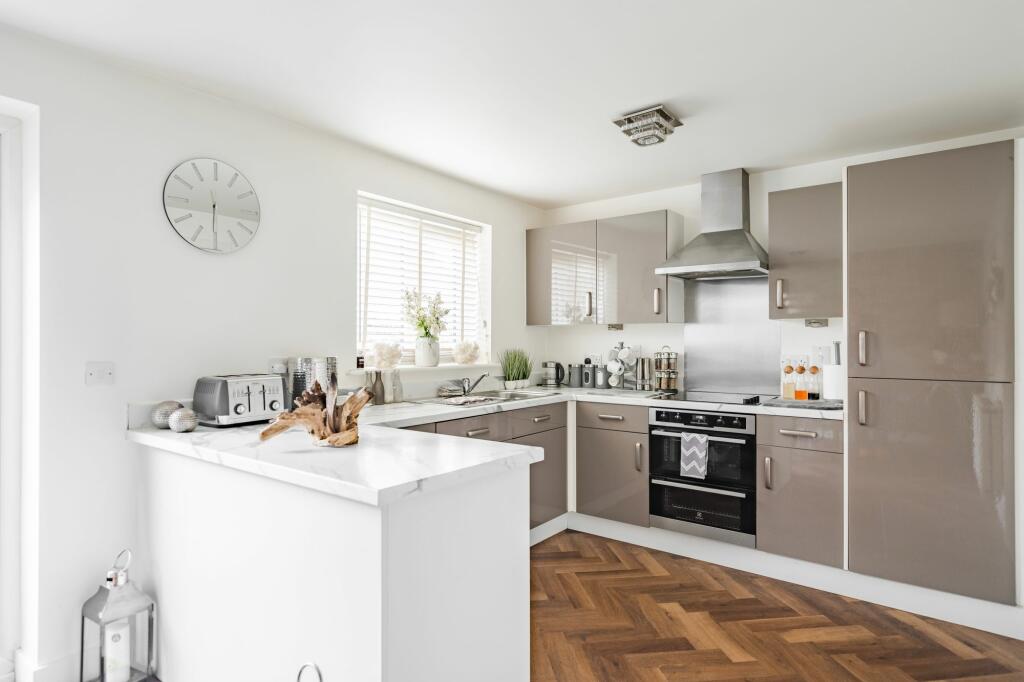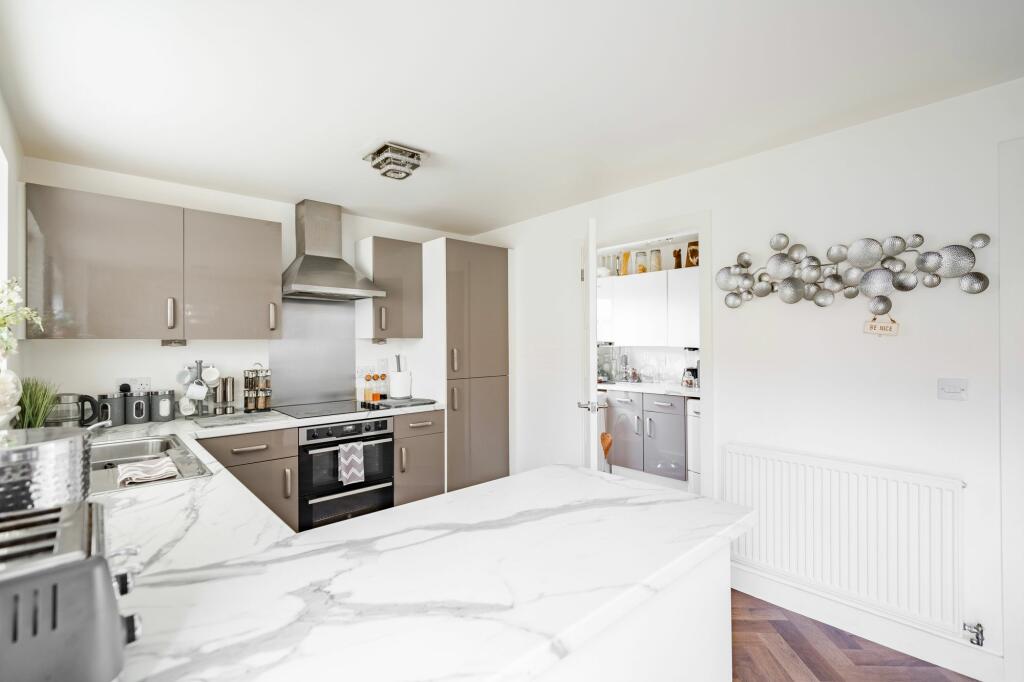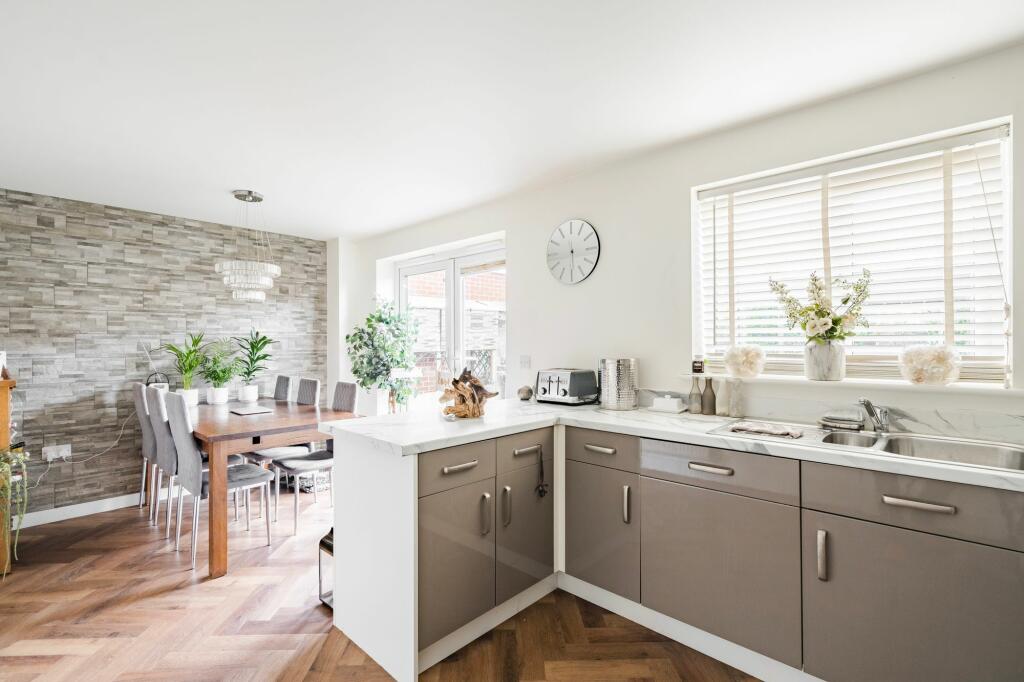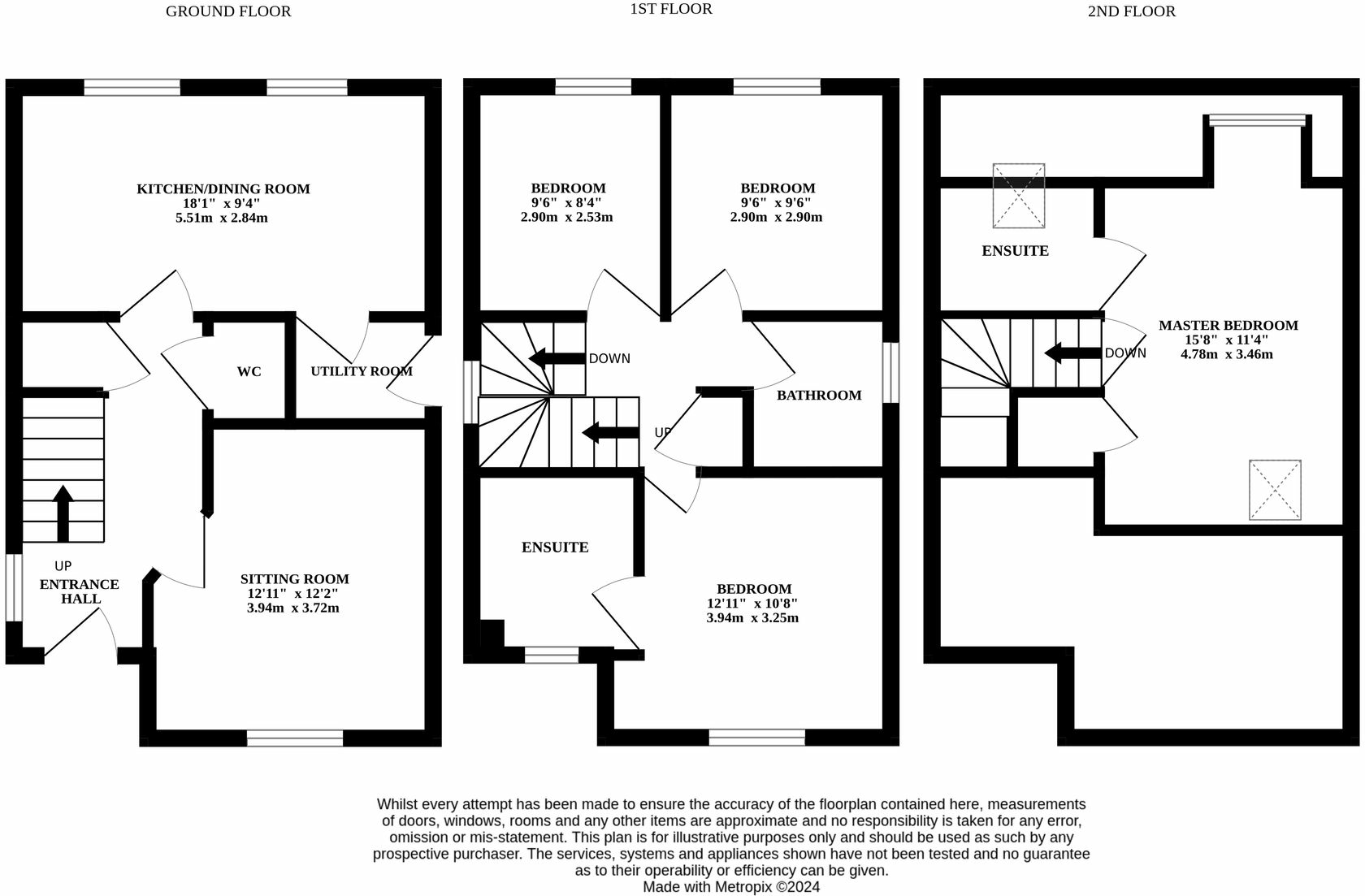- Guide price £350,000-£375,000 +
- Beautiful detached home +
- Comfortable and contemporary feel +
- Perfect for the busy family lifestyle +
- Pleasant sitting room +
- Open plan kitchen/diner - utility room +
- Four bedrooms - two with en suites +
- Modern family bathroom +
- Driveway and garage +
- In close proximity to all local amenities and natural surroundings +
Guide Price £350,000-£375,000. Experience a comfortable and contemporary living space in this beautiful detached home, perfectly suited to the busy family lifestyle. Located in the popular area of Sprowston, in close proximity to all local amenities and natural surroundings. Its accommodation is spread over three floors, consisting of a sitting room, open plan kitchen/dining room, shower room and four bedrooms, two with ensuites. Externally you will find a driveway, garage and a well maintained garden.
LOCATION
The property is situated in the popular and much requested location of Sprowston which is only 2 miles north/east of Norwich City Centre where a wide range of amenities can be found including shopping facilities, bars, restaurants, leisure centres along with the rich historical culture including the infamous Norwich Cathedral. In Sprowston itself there also a wide range of local shops and cafes such as White House Farm; farm shop and butchery as well as Tesco and Lidl. Alongside parks nearby & it is in the catchment area for the popular nearby schooling.
BOLTON ROAD
Upon arrival to this beautiful detached home, is brickweave driveway providing off road parking for all family members and visitors. Whilst the garage offers additional parking or extra storage space.
Step inside where you are instantly greeted by a welcoming entrance hall, completed with a convenient WC. Located at the front of the property is a pleasant sitting room, where you can showcase your comfortable furniture. With the presence of a decorative modern fireplace.
At the heart of the home lies an open plan kitchen/dining room, ensuring effortless interaction when hosting and the busy family lifestyle. The well-equipped kitchen is fitted with units and appliances to enhance your cooking experience. Seamlessly transitioning over to the dining area, for social gatherings with friends and family. The addition of a utility room is perfect for your everyday essentials and laundry goods.
Heading upstairs you will find three bedrooms, designed to offer you relaxation and privacy. One of which is complimented by its own ensuite. The shower room comprises of a three piece suite, accommodating all family members and guests. On the second floor you will discover a luxury master bedroom, finished with its own ensuite and built in storage cupboard.
Towards the rear is a well maintained garden, fully enclosed so you can enjoy in seclusion. It consists of a laid to lawn, surrounded by a range of plants and shrubbery. The patio area is sheltered by a pergola, suitable for your outdoor furniture for summertime BBQs and entertainment. With easy access into the garage.
AGENTS NOTES
We understand that this property is freehold. Connected to mains water, electricity, gas and drainage.
Heating system - Gas Central Heating
Council Tax Band: D
EPC Rating: B
Disclaimer
Minors and Brady, along with their representatives, are not authorized to provide assurances about the property, whether on their own behalf or on behalf of their client. We do not take responsibility for any statements made in these particulars, which do not constitute part of any offer or contract. It is recommended to verify leasehold charges provided by the seller through legal representation. All mentioned areas, measurements, and distances are approximate, and the information provided, including text, photographs, and plans, serves as guidance and may not cover all aspects comprehensively. It should not be assumed that the property has all necessary planning, building regulations, or other consents. Services, equipment, and facilities have not been tested by Minors and Brady, and prospective purchasers are advised to verify the information to their satisfaction through inspection or other means.
