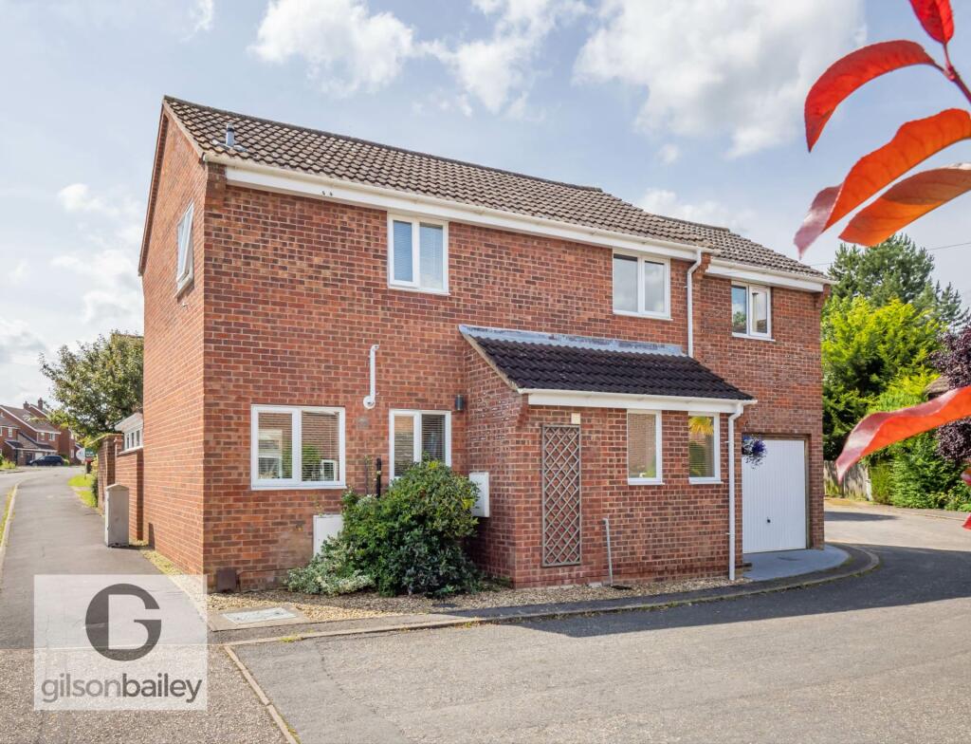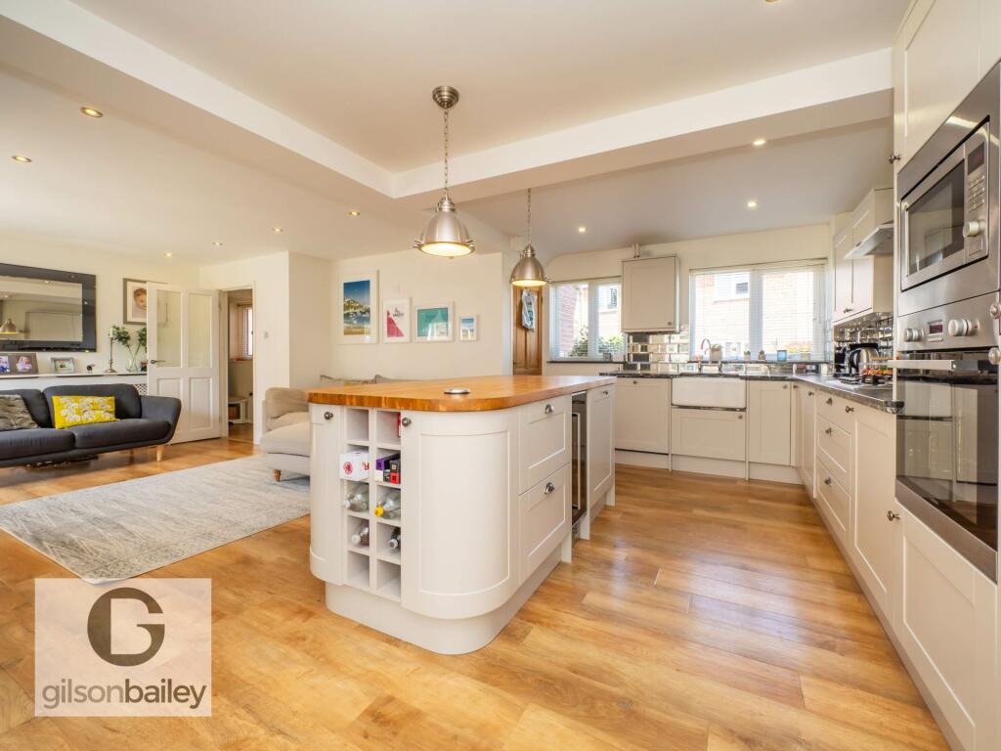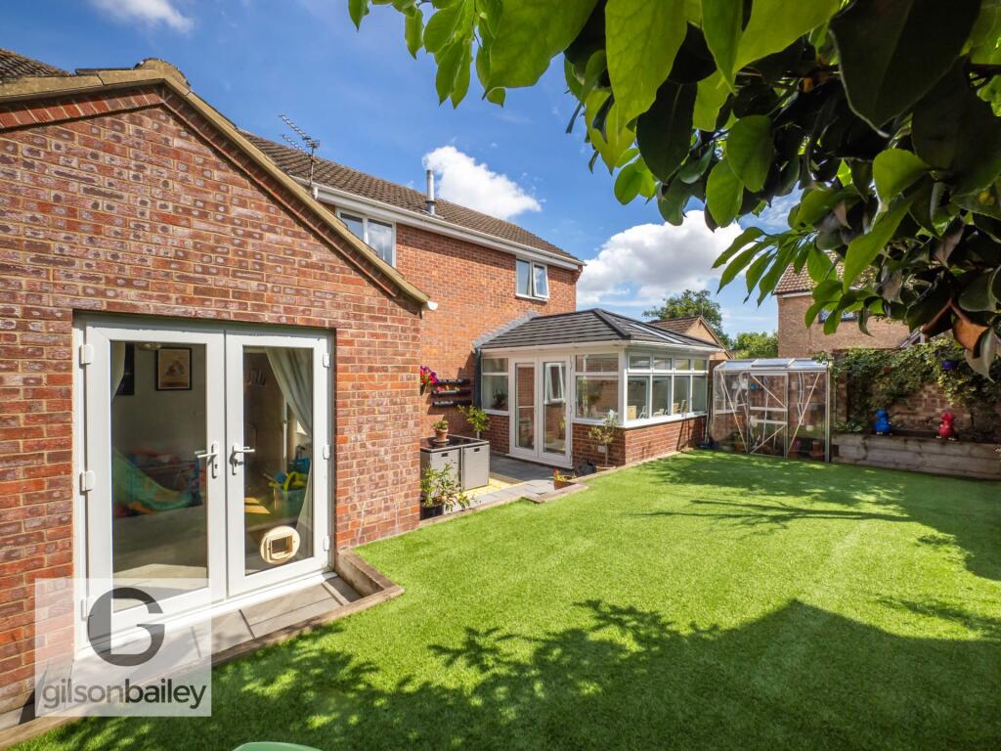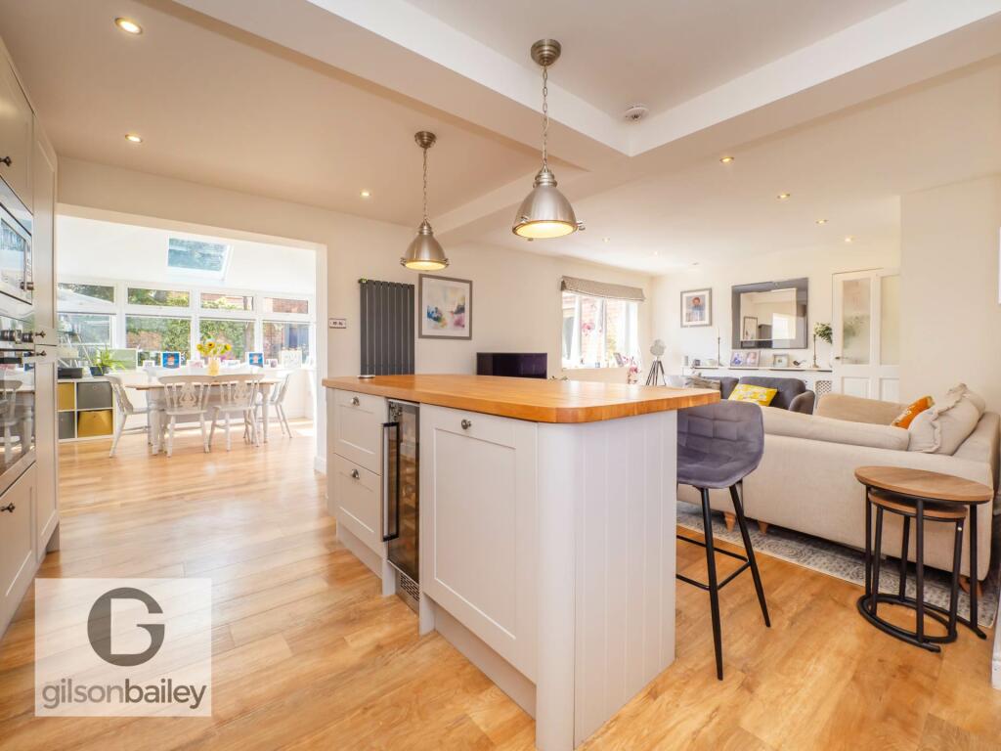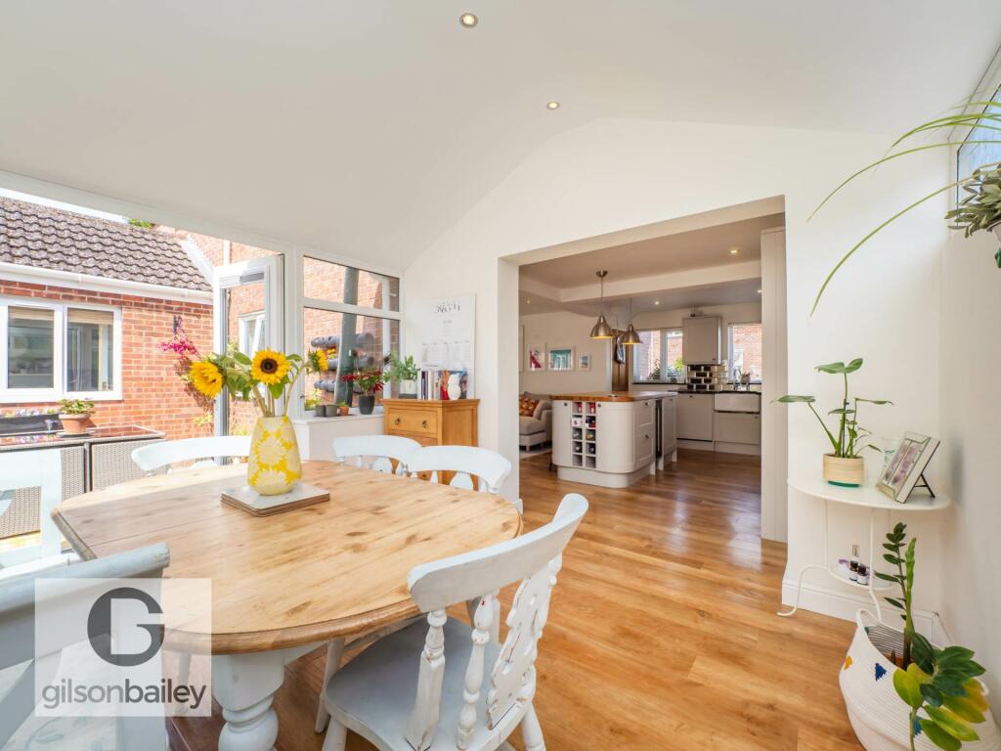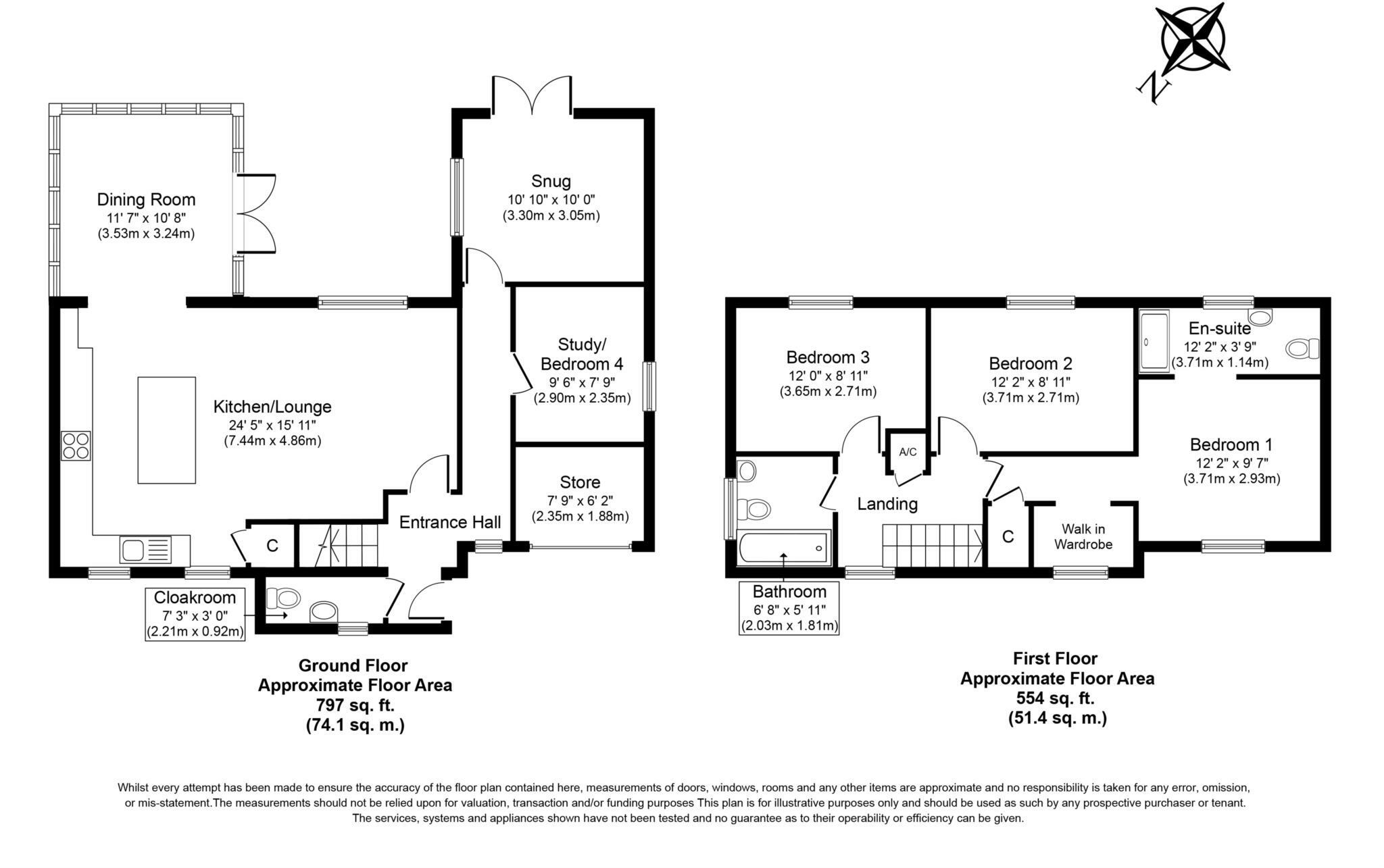- DETACHED FAMILY HOUSE +
- FOUR BEDROOMS +
- SPACIOUS THROUGHOUT +
- MODERN OPEN PLAN LIVING +
- SNUG +
- EN SUITE +
- ENCLOSED REAR GARDEN +
- HIGHLY SOUGHT AFTER LOCATION +
SPACIOUS FAMILY HOME Gilson Bailey are delighted to offer this extremely well presented four bedroom detached family house situated in the highly popular village of Blofield.
This property makes an ideal family home, modern throughout and with local schools and amenities close by.
The open kitchen/ family room is the main hub of the house perfect for socialising, entertaining and family time.
The accommodation comprises of an entrance hall, cloakroom, study/ bedroom four, snug, kitchen/ lounge and dining room on the ground floor. The first floor consists of three bedrooms with an en suite off the main bedroom and a family bathroom.
The property is tucked away on the edge of a close, outside the front of the property is shingle and a brick weave drive leading to the side, there is a store room and electric charging points.
The landscaped rear garden is perfect all year round with patio seating area with steps up to the raised lawn, raised beds ideal for planting all enclosed by fencing a brick walls.
Location
The village of Blofield benefits from a number of local amenities including schooling, doctors surgery, library, post office, variety of shops, Kings Head public house, farm shop/garden centre and golf club. There are superb transport links with the A47, regular bus services in and out of Norwich city centre, ease of access to the Norfolk coastline and the neighbouring village of Brundall has a further wide range of amenities including a train station with links to Norwich City centre, Great Yarmouth and Lowestoft.
Entrance Hall
Fitted hard wood effect flooring, window to the front, door to the side and stairs leading to the first floor landing.
Cloakroom
Fitted WC, wash basin, tiled splash back and flooring, towel radiator, blurred private window to the front.
Study/ Bedroom Four - 9'6" (2.9m) x 7'9" (2.36m)
Fitted hard wood effect flooring, radiator, window to the side.
Kitchen/ Lounge - 24'5" (7.44m) x 15'11" (4.85m)
Fitted with matching base, wall and drawer units, built in eye line oven with gas hob with extractor hood above, integrated applianceds including eye line microwave, dishwasher and built in wine fridge and rack, farmhouse style sink, tiled splash back, island, storage cupboard and windows to the front.
Opening into the lounge with fitted hard wood effect flooring, spotlighting throughout, radiator, window to the rear and opening into the dining room.
Dining Room - 11'7" (3.53m) x 10'8" (3.25m)
Fitted hard wood effect flooring, velux window to the rear, radiator, french doors leading to the rear garden patio area.
Snug - 10'10" (3.3m) x 10'10" (3.3m)
Fitted hard wood effect flooring, radiator, window to the side and french doors leading to the rear garden.
First Floor Landing
Fitted carpet, walk in wardrobe, airing cupboard and storage cupboard, window to the front.
Bedroom One - 12'2" (3.71m) x 9'7" (2.92m)
Fitted carpet, radiator, window to the front.
En Suite
Fitted WC, vanity unit with wash basin, shower, tiled splash back and flooring, towel radiator, blurred window to the rear.
Bedroom Two - 12'2" (3.71m) x 8'11" (2.72m)
Fitted carpet, radiator, window to the rear.
Bedroom Three - 12'0" (3.66m) x 8'11" (2.72m)
Fitted carpet, radiator, window to the rear.
Bathroom
Fitted WC, wash basin and bath, tiled walls and flooring, radiator, blurred private window to the side.
what3words /// scanty.scuba.spine
Notice
Please note that we have not tested any apparatus, equipment, fixtures, fittings or services and as so cannot verify that they are in working order or fit for their purpose. Gilson Bailey cannot guarantee the accuracy of the information provided. This is provided as a guide to the property and an inspection of the property is recommended.
