This property was removed from Dealsourcr.
8 Bed HMO, Bexhill-on-Sea, TN40 1HY £479,000
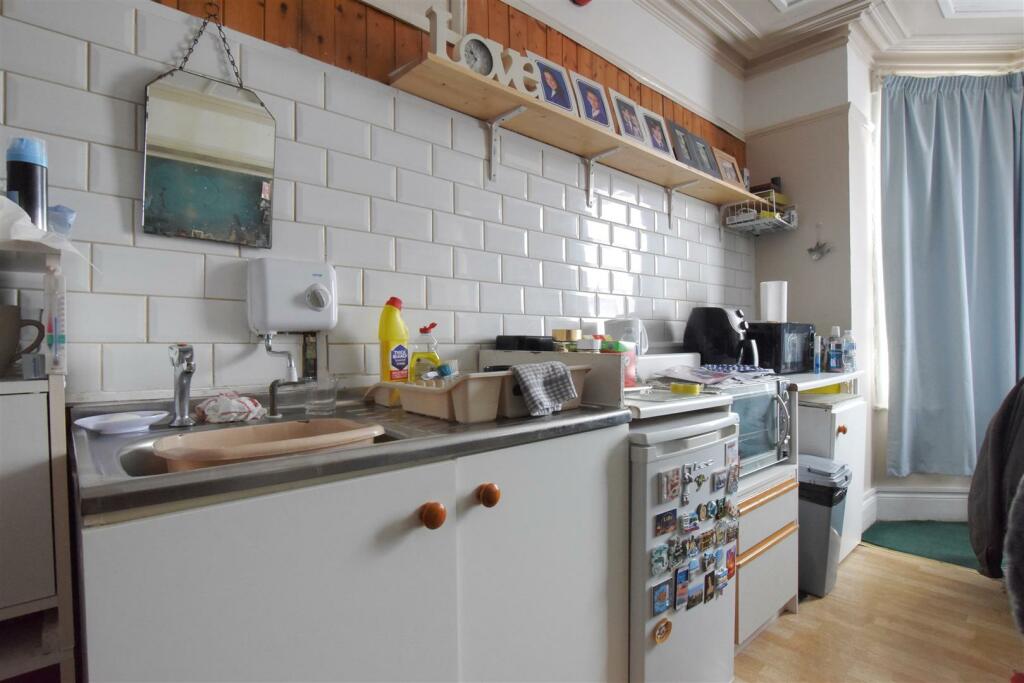
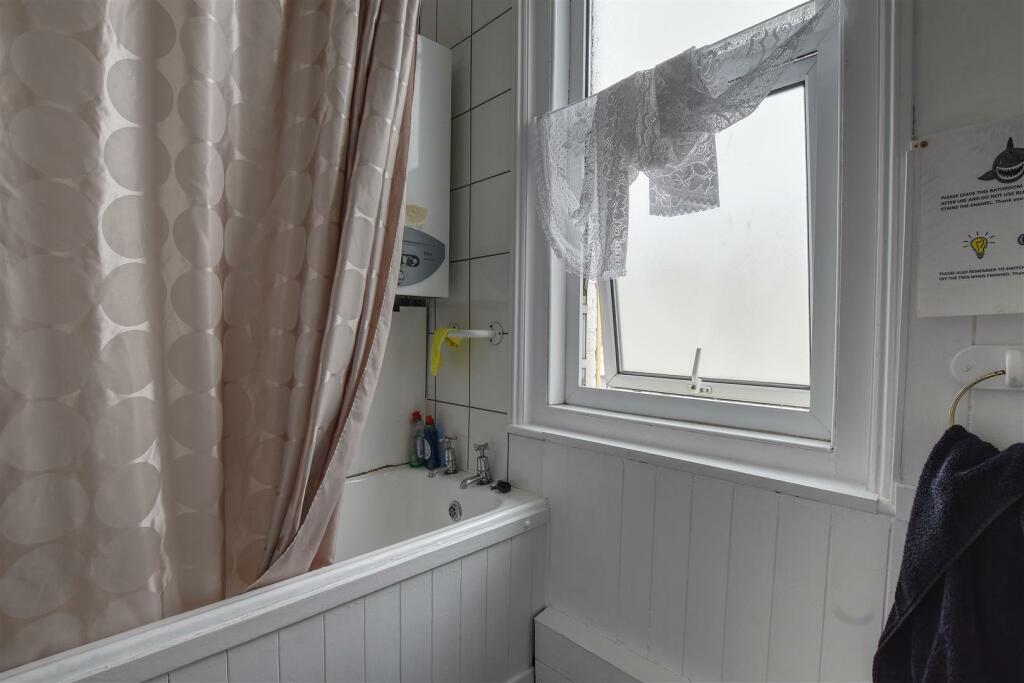
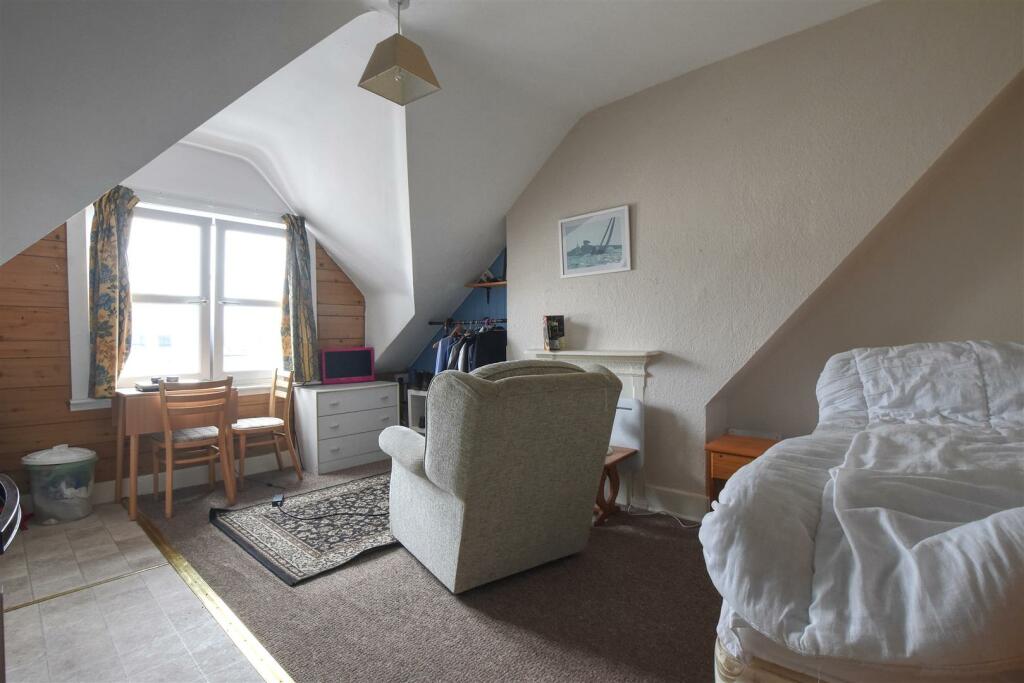
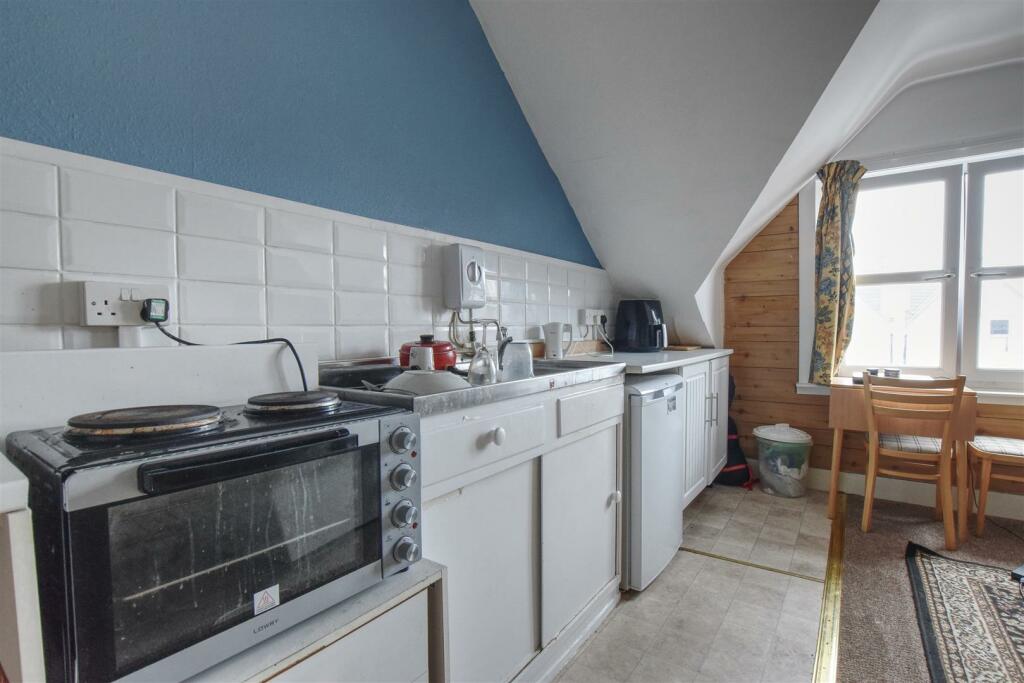
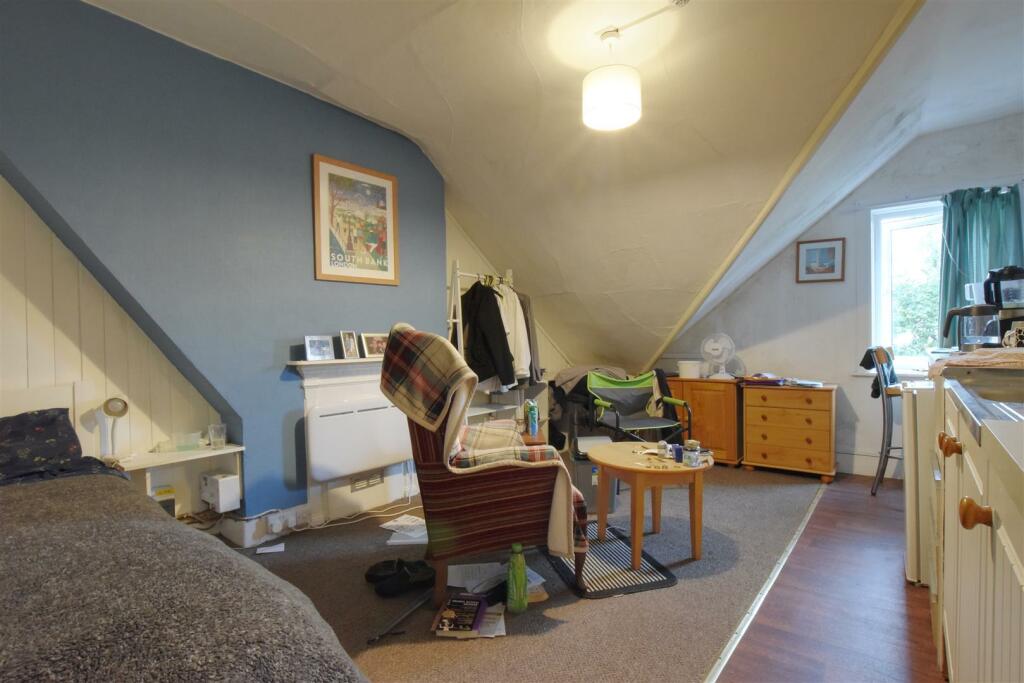
ValuationUndervalued
| Sold Prices | £269K - £780K |
| Sold Prices/m² | £2K/m² - £9.9K/m² |
| |
Square Metres | ~233 m² |
| Price/m² | £2.1K/m² |
Value Estimate | £579,590£579,590 |
| BMV | 21% |
Cashflows
Cash In | |
Purchase Finance | MortgageMortgage |
Deposit (25%) | £119,750£119,750 |
Stamp Duty & Legal Fees | £27,020£27,020 |
Total Cash In | £146,770£146,770 |
| |
Cash Out | |
Room Rate | £260£260 |
Gross Rent | £2,080 |
Running Costs/mo | £2,804£2,804 |
Cashflow/mo | £-724£-724 |
Cashflow/yr | £-8,690£-8,690 |
Gross Yield | 5%5% |
Local Sold Prices
50 sold prices from £269K to £780K, average is £450K. £2K/m² to £9.9K/m², average is £3.3K/m².
Price | Date | Distance | Address | Price/m² | m² | Beds | Type | ||
| £460K | 06/21 | 0.19 mi | 11, Albany Road, Bexhill-on-sea, East Sussex TN40 1BY | £2,644 | 174 | 4 | Terraced House | ||
| £420K | 06/21 | 0.2 mi | 30, Magdalen Road, Bexhill-on-sea, East Sussex TN40 1SB | £2,838 | 148 | 4 | Semi-Detached House | ||
| £500K | 10/23 | 0.22 mi | 36, Parkhurst Road, Bexhill-on-sea, East Sussex TN40 1DE | - | - | 4 | Terraced House | ||
| £471.3K | 10/23 | 0.22 mi | 6, Kings Close, Bexhill-on-sea TN40 1QT | £3,770 | 125 | 4 | Detached House | ||
| £540K | 09/23 | 0.24 mi | 2, Kings Close, Bexhill-on-sea, East Sussex TN40 1QT | - | - | 4 | Detached House | ||
| £420.2K | 03/25 | 0.27 mi | 14, New Park Avenue, Bexhill TN40 1QR | £3,444 | 122 | 4 | Detached House | ||
| £420.2K | 03/25 | 0.27 mi | 14, New Park Avenue, Bexhill TN40 1QR | - | - | 4 | Detached House | ||
| £370K | 06/21 | 0.29 mi | 60, Magdalen Road, Bexhill-on-sea, East Sussex TN40 1SD | £2,891 | 128 | 4 | Semi-Detached House | ||
| £675K | 12/23 | 0.3 mi | 30, Larkhill, Bexhill-on-sea, East Sussex TN40 1QZ | £3,325 | 203 | 4 | Detached House | ||
| £480K | 05/23 | 0.3 mi | 11, Larkhill, Bexhill-on-sea, East Sussex TN40 1QZ | £8,000 | 60 | 4 | Terraced House | ||
| £605K | 02/25 | 0.32 mi | 2, De Moleyns Close, Bexhill-on-sea TN40 1UT | £4,416 | 137 | 4 | Detached House | ||
| £605K | 02/25 | 0.32 mi | 2, De Moleyns Close, Bexhill-on-sea TN40 1UT | - | - | 4 | Detached House | ||
| £307K | 06/21 | 0.34 mi | 45, Windsor Road, Bexhill-on-sea, East Sussex TN39 3PB | - | - | 4 | Terraced House | ||
| £535K | 07/24 | 0.34 mi | 5, Millfield Rise, Bexhill-on-sea TN40 1QY | £9,907 | 54 | 4 | Terraced House | ||
| £540K | 09/21 | 0.35 mi | 4, Millfield Rise, Bexhill-on-sea, East Sussex TN40 1QY | - | - | 4 | Detached House | ||
| £450K | 06/25 | 0.36 mi | 7, High Street, Bexhill-on-sea TN40 2HA | - | - | 4 | Semi-Detached House | ||
| £450K | 06/25 | 0.36 mi | 7, High Street, Bexhill-on-sea TN40 2HA | - | - | 4 | Semi-Detached House | ||
| £422K | 11/21 | 0.39 mi | 49, Amherst Road, Bexhill-on-sea, East Sussex TN40 1QN | £2,398 | 176 | 4 | Semi-Detached House | ||
| £490K | 06/23 | 0.41 mi | 63, Manor Road, Bexhill-on-sea, East Sussex TN40 1SN | - | - | 4 | Semi-Detached House | ||
| £430K | 03/25 | 0.43 mi | 36, Belle Hill, Bexhill TN40 2AG | - | - | 4 | Detached House | ||
| £335K | 10/23 | 0.45 mi | 85, Reginald Road, Bexhill-on-sea, East Sussex TN39 3PQ | £2,526 | 133 | 4 | Terraced House | ||
| £515K | 12/21 | 0.48 mi | 22, Terminus Road, Bexhill-on-sea, East Sussex TN39 3LR | - | - | 4 | Detached House | ||
| £269K | 03/24 | 0.53 mi | 17, Bayencourt South, Bexhill-on-sea, East Sussex TN40 2AH | £1,999 | 135 | 4 | Semi-Detached House | ||
| £341.4K | 12/24 | 0.53 mi | 39, Barrack Road, Bexhill-on-sea TN40 2AT | £2,626 | 130 | 4 | Semi-Detached House | ||
| £341.4K | 12/24 | 0.53 mi | 39, Barrack Road, Bexhill-on-sea TN40 2AT | - | - | 4 | Semi-Detached House | ||
| £520K | 06/23 | 0.57 mi | 10, St Peters Crescent, Bexhill-on-sea, East Sussex TN40 2EH | - | - | 4 | Semi-Detached House | ||
| £340K | 01/25 | 0.6 mi | 12, Gleneagles Close, Bexhill-on-sea TN40 1UH | £3,469 | 98 | 4 | Terraced House | ||
| £340K | 01/25 | 0.6 mi | 12, Gleneagles Close, Bexhill-on-sea TN40 1UH | - | - | 4 | Terraced House | ||
| £520K | 12/22 | 0.61 mi | 25, Colebrooke Road, Bexhill-on-sea, East Sussex TN39 3PZ | £3,611 | 144 | 4 | Detached House | ||
| £445K | 10/21 | 0.62 mi | 40, College Road, Bexhill-on-sea, East Sussex TN40 1TG | - | - | 4 | Detached House | ||
| £385K | 08/21 | 0.65 mi | 17, Northcliffe, Bexhill-on-sea, East Sussex TN40 1RA | £2,962 | 130 | 4 | Terraced House | ||
| £410K | 09/22 | 0.65 mi | 19, Northcliffe, Bexhill-on-sea, East Sussex TN40 1RA | £3,154 | 130 | 4 | Terraced House | ||
| £402K | 11/24 | 0.67 mi | 10, Chantry Avenue, Bexhill-on-sea TN40 2EA | £3,496 | 115 | 4 | Detached House | ||
| £565K | 04/23 | 0.7 mi | 13, Chantry Avenue, Bexhill-on-sea, East Sussex TN40 2EA | £4,154 | 136 | 4 | Detached House | ||
| £665K | 07/23 | 0.71 mi | 23, Holmesdale Road, Bexhill-on-sea, East Sussex TN39 3QE | £4,864 | 137 | 4 | Detached House | ||
| £695K | 05/21 | 0.71 mi | 26, Holmesdale Road, Bexhill-on-sea, East Sussex TN39 3QE | - | - | 4 | Detached House | ||
| £520K | 08/21 | 0.72 mi | 19, Terminus Avenue, Bexhill-on-sea, East Sussex TN39 3LS | - | - | 4 | Semi-Detached House | ||
| £780K | 04/24 | 0.72 mi | 2, Holmesdale Road, Bexhill-on-sea TN39 3QE | £3,662 | 213 | 4 | Detached House | ||
| £675K | 03/24 | 0.74 mi | 16 Terminus House, Terminus Avenue, Bexhill-on-sea TN39 3LS | - | - | 4 | Detached House | ||
| £715K | 06/21 | 0.74 mi | Ramblers, Westaway Drive, Bexhill-on-sea, East Sussex TN39 3QF | £4,763 | 150 | 4 | Detached House | ||
| £392K | 12/24 | 0.75 mi | 14, Woodsgate Avenue, Bexhill-on-sea TN40 2BL | £2,861 | 137 | 4 | Semi-Detached House | ||
| £392K | 12/24 | 0.75 mi | 14, Woodsgate Avenue, Bexhill-on-sea TN40 2BL | - | - | 4 | Semi-Detached House | ||
| £485K | 08/21 | 0.75 mi | 14, Constable Way, Bexhill-on-sea, East Sussex TN40 2UH | £3,368 | 144 | 4 | Detached House | ||
| £450K | 08/23 | 0.75 mi | 5, Constable Way, Bexhill-on-sea, East Sussex TN40 2UH | £3,292 | 137 | 4 | Detached House | ||
| £435K | 11/21 | 0.76 mi | 4, Holliers Hill, Bexhill-on-sea, East Sussex TN40 2DY | £2,980 | 146 | 4 | Detached House | ||
| £550K | 08/23 | 0.77 mi | 30, Cranston Avenue, Bexhill-on-sea, East Sussex TN39 3QG | - | - | 4 | Detached House | ||
| £450K | 07/25 | 0.77 mi | 37, Chantry Avenue, Bexhill-on-sea TN40 2EB | - | - | 4 | Terraced House | ||
| £495K | 12/24 | 0.78 mi | 22, Danecourt Close, Bexhill-on-sea TN39 4AR | £2,797 | 177 | 4 | Semi-Detached House | ||
| £380K | 09/22 | 0.8 mi | 5, St Johns Road, Bexhill-on-sea, East Sussex TN40 2EE | - | - | 4 | Detached House | ||
| £368K | 12/21 | 0.81 mi | 21, Penland Road, Bexhill-on-sea, East Sussex TN40 2JG | £4,232 | 87 | 4 | Semi-Detached House |
Local Area Statistics
Population in TN40 | 17,36417,364 |
Population in Bexhill-on-Sea | 43,17843,178 |
Town centre distance | 0.98 miles away0.98 miles away |
Nearest school | 0.30 miles away0.30 miles away |
Nearest train station | 0.10 miles away0.10 miles away |
| |
Rental demand | Landlord's marketLandlord's market |
Rental growth (12m) | -6%-6% |
Sales demand | Seller's marketSeller's market |
Capital growth (5yrs) | +27%+27% |
Property History
Listed for £479,000
July 22, 2024
Floor Plans
Description
- Eight Bedroom House +
- HMO License +
- Annual Income Of £25,000 +
- Vacant Ground Floor Garden Apartment +
- Set Across Three Floors +
- Town Centre Location +
- Fantastic Investment Opportunity +
- Full Of Character & Charm +
- Viewing Comes Highly Recommended +
A unique opportunity to acquire this spacious eight bedroom house, located in the heart of Bexhill Town Centre, currently operated as a HMO, with a full HMO license for six rooms, each with own kitchenette area, own electric metres, with five tenants currently in situ, with an additional apartment to the ground floor, comprising two bedrooms, fitted kitchen, shower room, conservatory, dining room & direct access onto rear garden. The vendors have advised they currently earn approx. £25,000 p/a income, excluding the vacant bedsit room & vacant ground floor garden apartment. Viewing comes highly recommended by Rush, Witt & Wilson Sole Agents.
Entrance Hallway - Stairs leading to first floor, radiator, door and stairs leading to the basement, additional door giving access onto the front.
Two Bedroom Ground Floor Apartment -
Entrance/Dining Hall - 3.98m x 3.61m (13'0" x 11'10" ) - Windows to the rear elevation, double radiator, open arch leading to the living room, open arch leading to the kitchen, fitted storage space with cupboards.
Living Room - 4.98m x 3.62m (16'4" x 11'10" ) - With glass panelled door giving access onto the conservatory with two radiators, feature fireplace, exposed wood flooring, door leading to the main entrance hall.
Kitchen - 3.97m x 1.89m (13'0" x 6'2" ) - Fitted kitchen with a matching range of wall and base level units with laminate straight edge worktop surfaces, drainer with hot and cold tap with space for free standing cooker, space and plumbing for washing machine, breakfast bar, skylight and additional window to the inner hallway.
Inner Hall - Leading to bedroom and conservatory.
Conservatory - 3.64m x 3.93m (11'11" x 12'10" ) - Double glazed windows and glass panelled door giving access onto the rear garden. Utility bench area with sink with drainer and mixer tap, space and plumbing for washing machine and tumble dryer.
Bedroom One - 5.64m x 3.63m (18'6" x 11'10" ) - Double glazed bay windows to the front elevation, two double radiators, feature fireplace, beautiful ceiling rose and cornicing, exposed wood flooring.
Bedroom Two - 3.16m x 4.59m (10'4" x 15'0" ) - With dual aspect windows to the side and rear elevations, double radiator.
En-Suite - With modern suite comprising w.c. with low level flush, pedestal mounted wash hand basin with hot and cold tap, walk-in shower cubicle with chrome wall mounted shower controls, chrome shower taps and chrome shower head, tiled flooring and tiled walls.
First Floor -
First Floor Landing - Stairs leading to second floor.
Separate Wc - With suite comprising w.c. with low level flush, floating wash hand basin with mixer tap, double glazed windows to the front elevation, part tiled walls.
Bedroom Three - 4.44m x 3.38m (14'6" x 11'1" ) - Double glazed windows to the rear elevation, feature fireplace, kitchenette area with sink with drainer and mixer tap, base level units with laminate straight edge worktop with tiled splashbacks.
Bedroom Four - 5m x 3.61m (16'4" x 11'10" ) - Two sets of double glazed windows to the rear elevation, electric radiator, built-in wardrobe cupboards. Kitchenette area with sink and drainer with mixer tap, matching wall and base level units with laminate straight edge worktop surfaces, tiled splashbacks.
Bedroom Five - 5.38m x 3.64m (17'7" x 11'11" ) - Double glazed windows to the front elevation, electric radiator, feature fireplace, kitchenette area with single drainer and mixer tap, base level units with laminate straight edge worktop surfaces and tiled splashbacks.
Bathroom - Floating wash hand basin with hot and cold tap, panelled bath with chrome controls with additional chrome wall mounted shower controls, chrome shower attachment and chrome showerhead. Double glazed windows to the front elevation and also housing a gas central heating boiler.
Second Floor -
Second Floor Landing - Additional store room.
Additional Wc - WC with low level flush, with floating wash hand basin with mixer tap and tiled splashbacks.
Bedroom Six - 5.12m x 3.59m (16'9" x 11'9" ) - Double glazed windows to the rear elevation, feature fireplace, electric radiator, kitchenette area with sink with drainer and mixer tap, base level units with laminate straight edge worktop surfaces and tiled splashbacks.
Bedroom Seven - 4m x 3.43m (13'1" x 11'3" ) - Double glazed windows to the rear elevation, electric radiator, kitchenette area comprising sink with drainer and mixer tap, base level units with laminate straight edge worktop surfaces, tiled splashbacks.
Bedroom Eight - 4.63m x 3.62m (15'2" x 11'10" ) - Double glazed windows to the front elevation, feature fireplace with electric radiator and kitchenette area comprising base level units with laminate straight edge worktop surfaces, sink with drainer and mixer tap and tiled splashbacks.
Outside -
Rear Of Property - Low maintenance rear garden mainly laid to patio and enclosed to all sides, offering privacy and seclusion with plants, shrubs and small trees of various kinds.
Agents Note - None of the services or appliances mentioned in these sale particulars have been tested. It should also be noted that measurements quoted are given for guidance only and are approximate and should not be relied upon for any other purpose.
Front Of Property - Low maintenance front courtyard area.