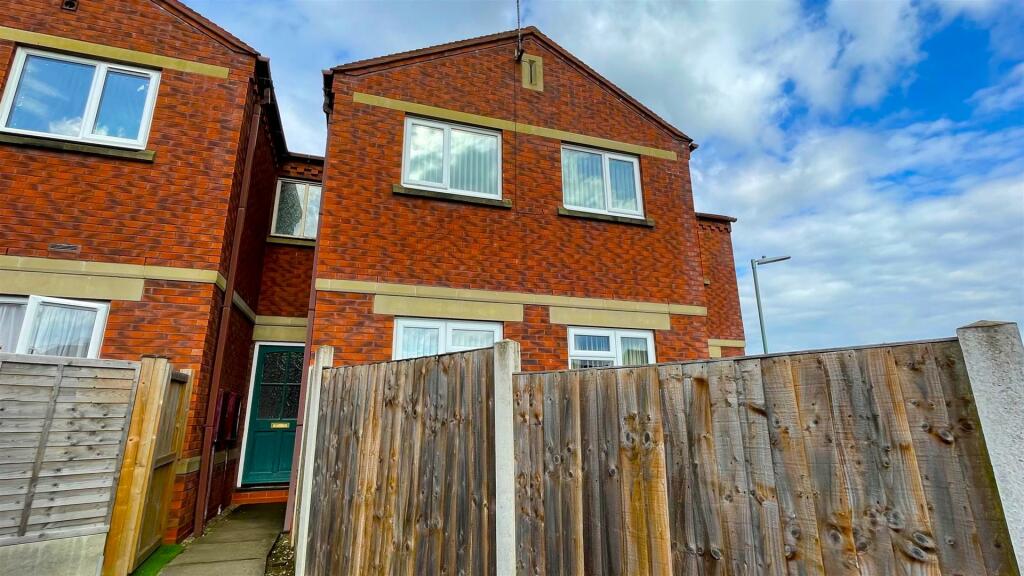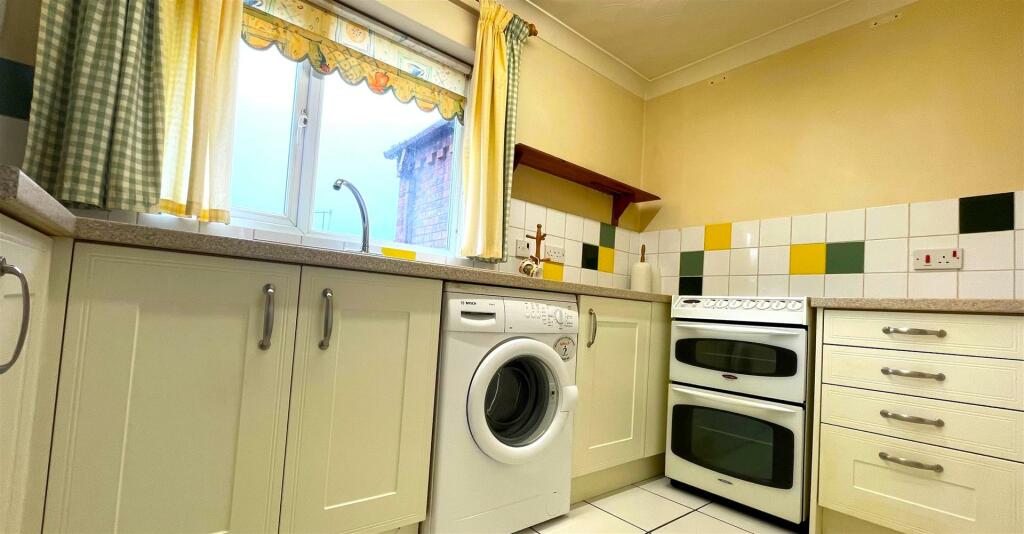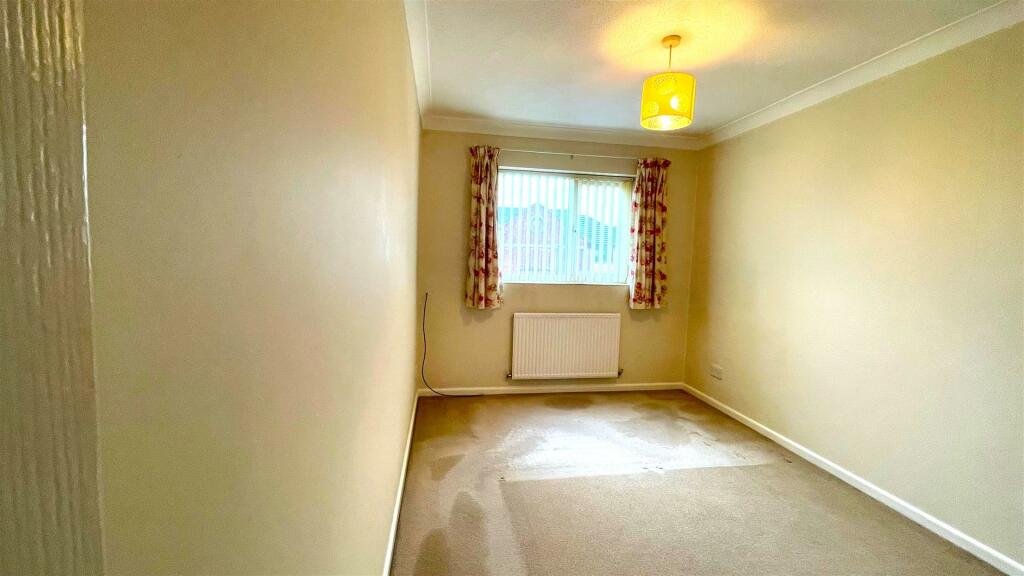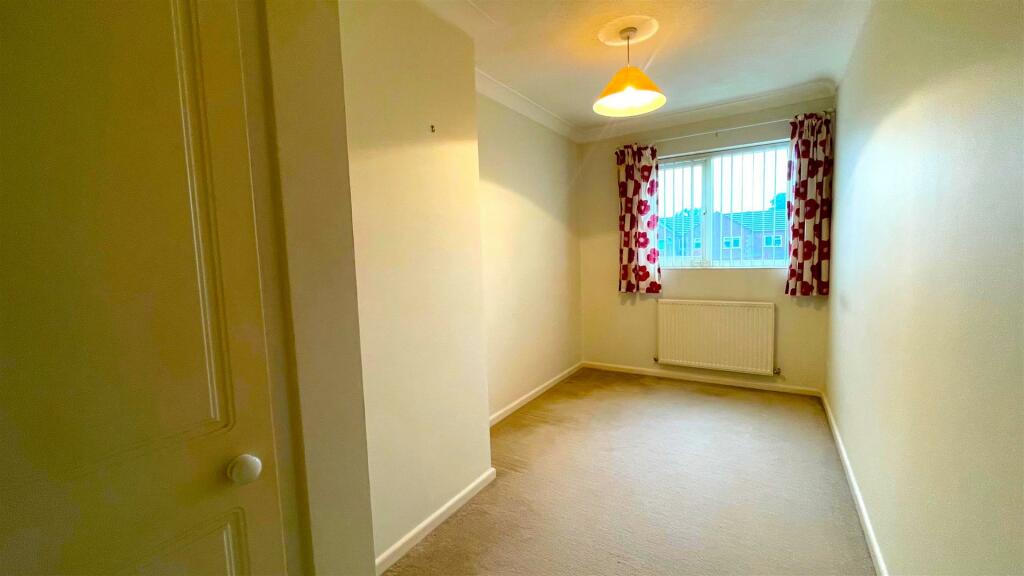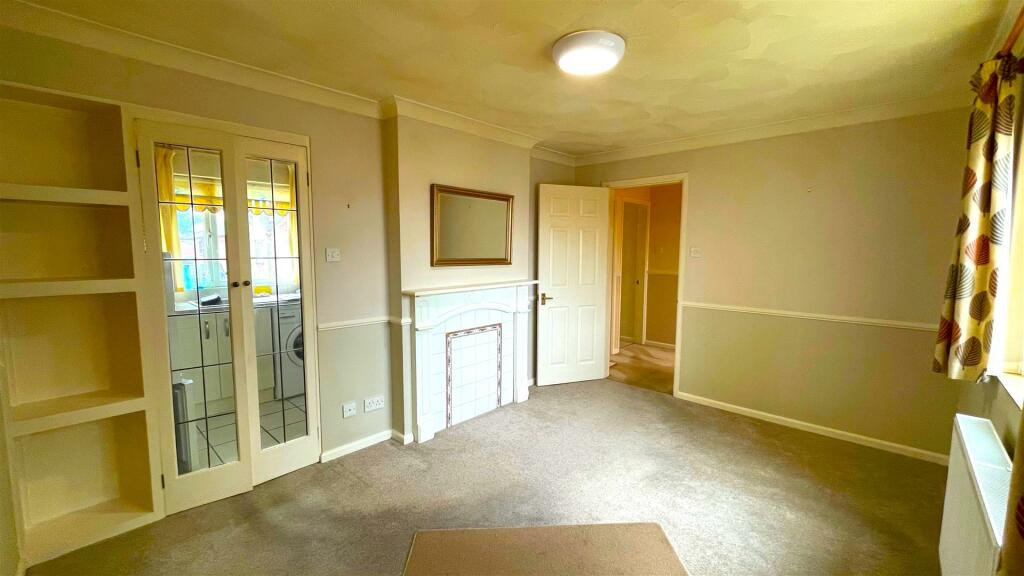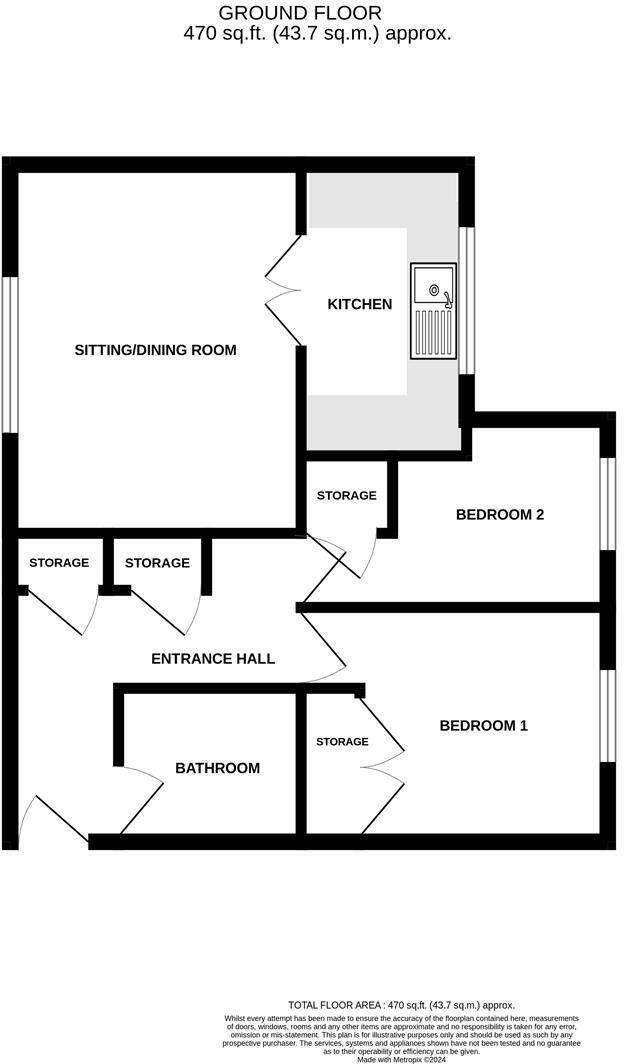- First Floor Apartment +
- Spacious Lounge +
- Kitchen +
- Two Bedrooms +
- Bathroom +
- Allocated Parking For Two Cars +
- EARLY VIEWING ESSENTIAL +
A rare opportunity to acquire this two bedroom first floor apartment situated in a convenient location close to shops, city centre and M5 motorway. TWO ALLOCATED PARKING SPACES. NO CHAIN. EPC - C.
Location And Description - Situated in an extremely convenient location within the desirable area of St Peters which has excellent access to the M5 and Worcester city centre. There are a variety of amenities locally including supermarkets, well regarded local schools and leisure facilities. The property is within easy access to a bus route. Access is via a communal entrance door with stairs leading to the first floor. The communal entrance only serves two apartments. A solid wooden door with wall light opens into:-
Reception Hall - An L'shaped hallway with ceiling light, side facing double glazed window, radiator, two useful storage cupboards, one housing a wall mounted 'Worcester' boiler and doors to:-
Lounge - 4.01m x 3.02m (13'2 x 9'11) - A light and airy reception room with ceiling light, rear facing double glazed window, radiator and fireplace with mantle over. Door to:-
Kitchen - 3.20m x 1.78m (10'6 x 5'10) - Ceiling strip light and front facing double glazed window allowing plenty of natural light. There are a range of wall, base and drawer units, roll top work surface over, tiling to walls, sink with matching drainer. Appliances included are free standing electric cooker, fridge/freezer and washing machine.
Bedroom One - 4.24m (max) x 2.64m (13'11 (max) x 8'8) - Ceiling light, front facing double glazed window, radiator and built in wardrobe.
Bedroom Two - 4.22m x 2.03m (both max) (13'10 x 6'8 (both max)) - Ceiling light, front facing double glazed window, radiator and useful built in wardrobe.
Bathroom - 2.01m x 1.65m (6'7 x 5'5) - Ceiling light and side facing opaque single glazed window. There is a three piece coloured suite consisting of bath with shower attachment, wash hand basin with pedestal and low level W.C.
Outside - To the front of the property are two allocated parking spaces. A pathway leads to a communal front entrance door.
Services - All mains services are contacted but have not been checked.
Tenure - The property is offered on a leasehold basis with a 999 year lease from 1990.
There is a residents management company
Further enquiries to the agent
