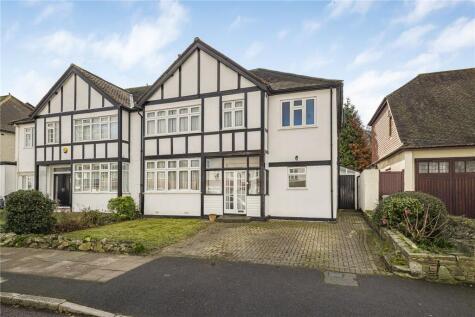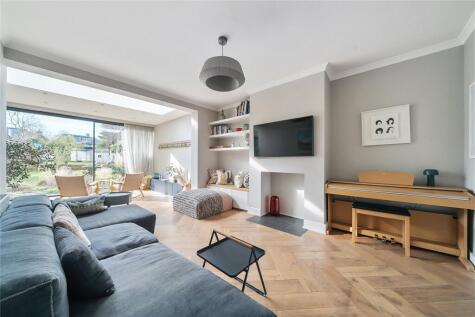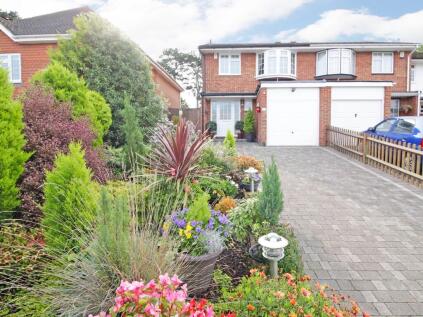4 Bed Semi-Detached House, Single Let, Bromley, BR1 4HS, £750,000
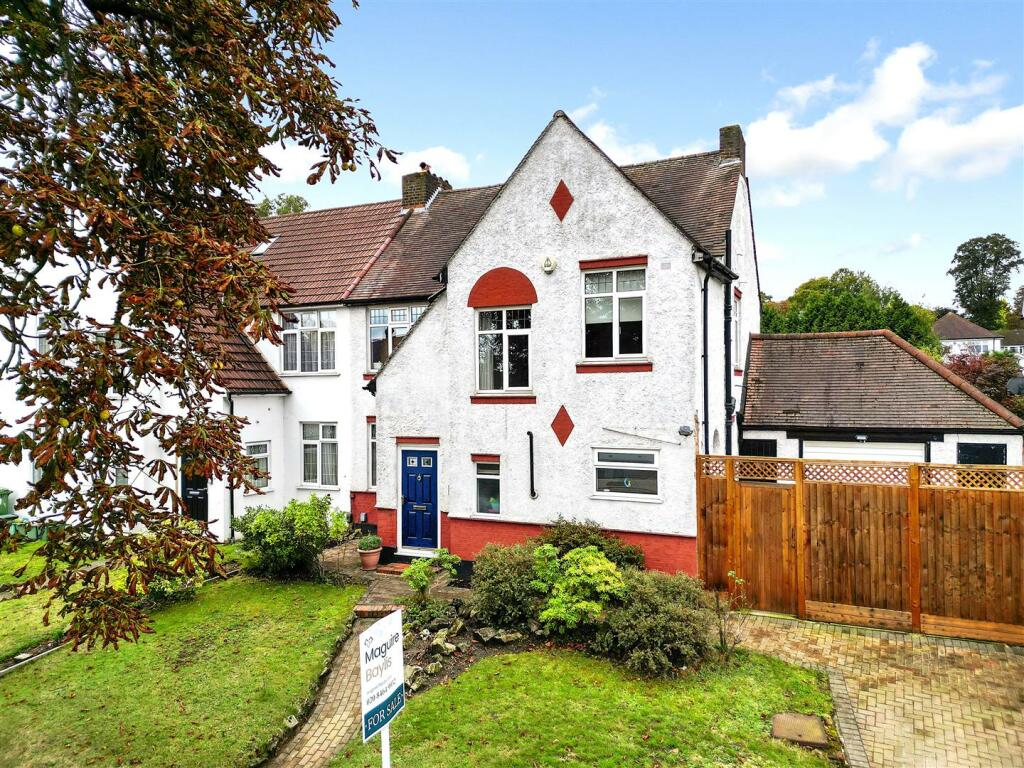
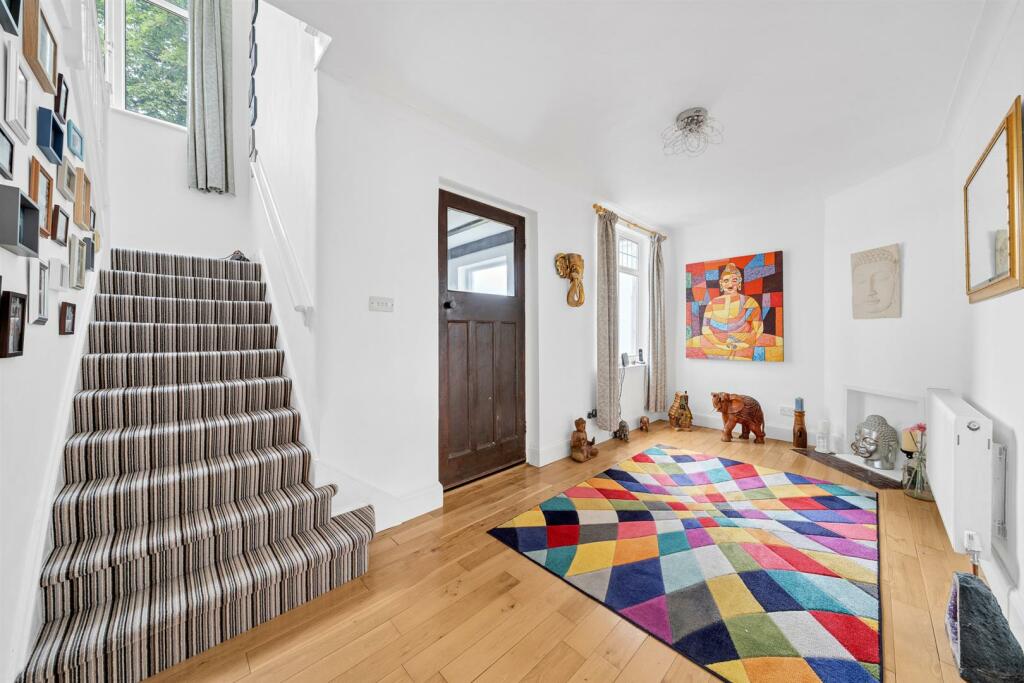
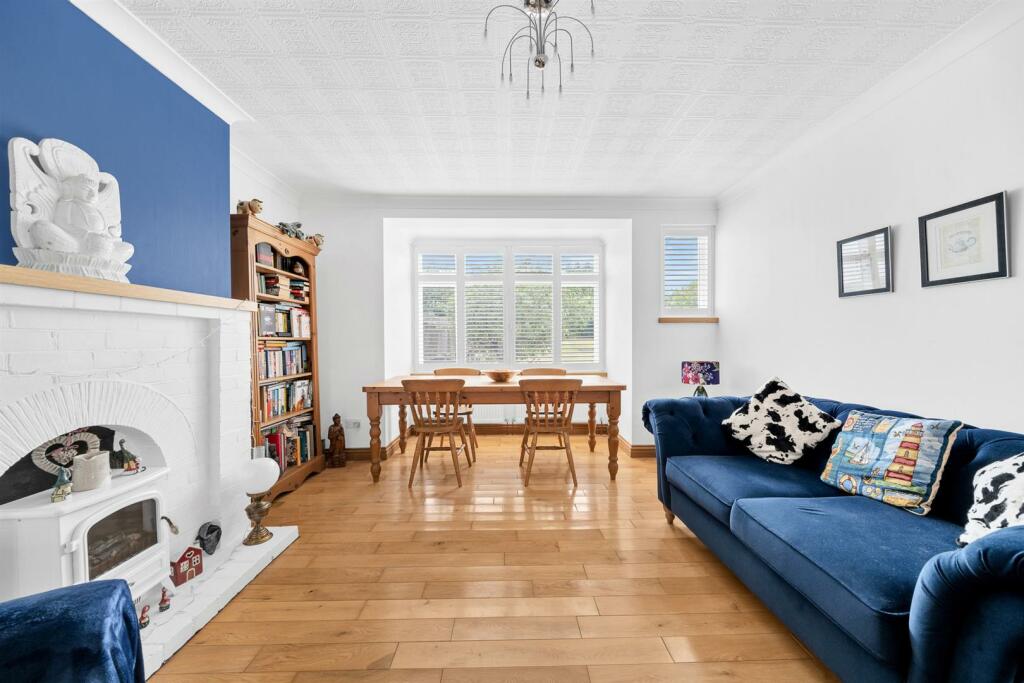
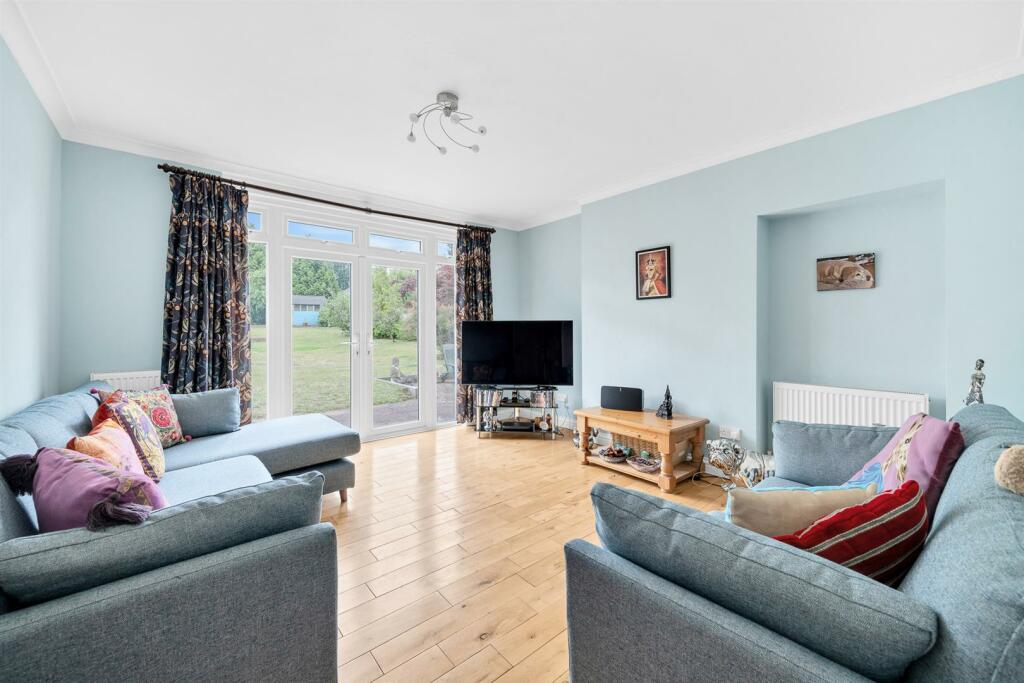
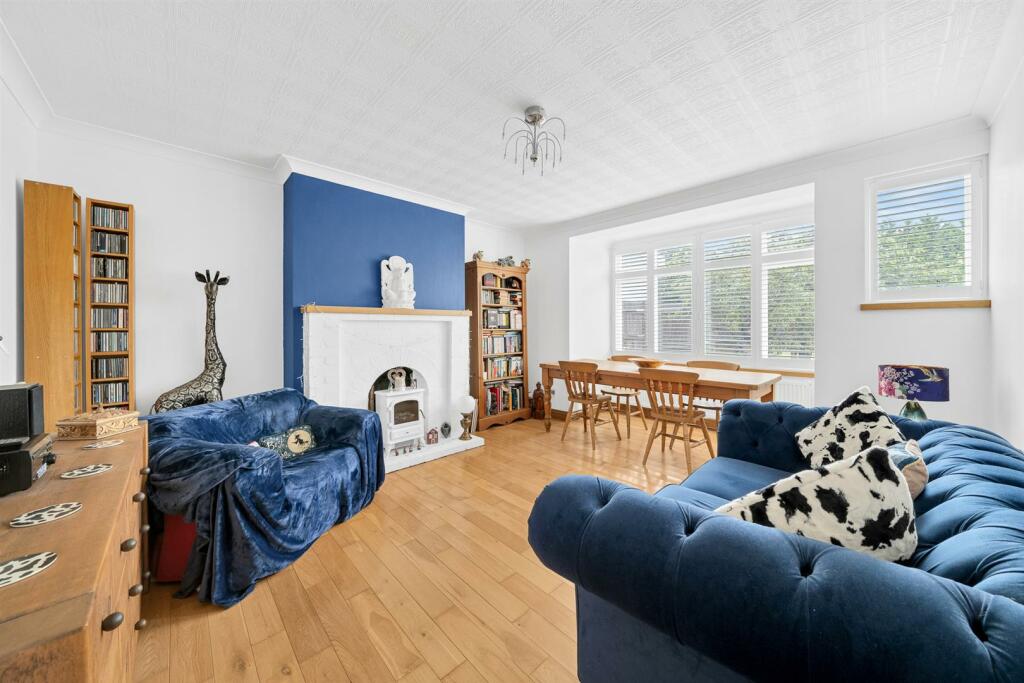
ValuationOvervalued
| Sold Prices | £378K - £1.2M |
| Sold Prices/m² | £3.7K/m² - £9K/m² |
| |
Square Metres | ~129.26 m² |
| Price/m² | £5.8K/m² |
Value Estimate | £674,682£674,682 |
Cashflows
Cash In | |
Purchase Finance | MortgageMortgage |
Deposit (25%) | £187,500£187,500 |
Stamp Duty & Legal Fees | £48,700£48,700 |
Total Cash In | £236,200£236,200 |
| |
Cash Out | |
Rent Range | £1,650 - £8,200£1,650 - £8,200 |
Rent Estimate | £1,990 |
Running Costs/mo | £2,762£2,762 |
Cashflow/mo | £-772£-772 |
Cashflow/yr | £-9,261£-9,261 |
Gross Yield | 3%3% |
Local Sold Prices
50 sold prices from £378K to £1.2M, average is £717.5K. £3.7K/m² to £9K/m², average is £5.3K/m².
| Price | Date | Distance | Address | Price/m² | m² | Beds | Type | |
| £745K | 06/21 | 0.19 mi | 1, Cairndale Close, Bromley, Greater London BR1 4HH | - | - | 4 | Detached House | |
| £495K | 12/20 | 0.19 mi | 99, Avondale Road, Bromley, Greater London BR1 4HR | £5,000 | 99 | 4 | Terraced House | |
| £650K | 12/20 | 0.2 mi | 59, Kings Avenue, Bromley, Greater London BR1 4HL | £5,000 | 130 | 4 | Semi-Detached House | |
| £915K | 08/21 | 0.21 mi | 43, Park Avenue, Bromley, Greater London BR1 4EG | £7,379 | 124 | 4 | Terraced House | |
| £815K | 01/21 | 0.22 mi | 27, Quernmore Close, Bromley, Greater London BR1 4EL | - | - | 4 | Detached House | |
| £657.5K | 02/21 | 0.22 mi | 12, Quernmore Close, Bromley, Greater London BR1 4EL | £4,663 | 141 | 4 | Detached House | |
| £840K | 05/23 | 0.22 mi | 9, Quernmore Close, Bromley, Greater London BR1 4EL | £4,590 | 183 | 4 | Detached House | |
| £800K | 04/23 | 0.22 mi | 14, Quernmore Close, Bromley, Greater London BR1 4EL | - | - | 4 | Detached House | |
| £650K | 12/22 | 0.26 mi | 9, Fenn Close, Bromley, Greater London BR1 4DX | - | - | 4 | Detached House | |
| £650K | 06/21 | 0.27 mi | 4, Fenn Close, Bromley, Greater London BR1 4DX | - | - | 4 | Detached House | |
| £650K | 06/21 | 0.27 mi | 1, Fenn Close, Bromley, Greater London BR1 4DX | £4,851 | 134 | 4 | Detached House | |
| £660K | 03/23 | 0.27 mi | 7, Fenn Close, Bromley, Greater London BR1 4DX | £5,159 | 128 | 4 | Detached House | |
| £685K | 08/23 | 0.27 mi | 2, Fenn Close, Bromley, Greater London BR1 4DX | £6,009 | 114 | 4 | Detached House | |
| £535K | 06/21 | 0.37 mi | 32, Saxon Road, Bromley, Greater London BR1 3RP | £6,581 | 81 | 4 | Terraced House | |
| £560K | 06/23 | 0.37 mi | 18, Saxon Road, Bromley, Greater London BR1 3RP | £4,444 | 126 | 4 | Terraced House | |
| £880K | 02/23 | 0.38 mi | 9, Gilbert Road, Bromley, Greater London BR1 3QP | £6,680 | 132 | 4 | Semi-Detached House | |
| £575K | 09/21 | 0.38 mi | 3, Hawkshead Close, Bromley, Greater London BR1 4TJ | £6,117 | 94 | 4 | Terraced House | |
| £515K | 01/21 | 0.42 mi | 10, Roslin Way, Bromley, Greater London BR1 4QT | £3,992 | 129 | 4 | Terraced House | |
| £697K | 03/21 | 0.43 mi | 25, Fairfield Road, Bromley, Greater London BR1 3QN | £5,280 | 132 | 4 | Semi-Detached House | |
| £518K | 02/21 | 0.43 mi | 51, Kynaston Road, Bromley, Greater London BR1 5AN | £5,029 | 103 | 4 | Semi-Detached House | |
| £780K | 02/23 | 0.44 mi | 73, Coniston Road, Bromley, Greater London BR1 4JG | - | - | 4 | Semi-Detached House | |
| £1000K | 06/23 | 0.45 mi | 52, Coniston Road, Bromley, Greater London BR1 4JQ | £5,747 | 174 | 4 | Semi-Detached House | |
| £1.1M | 07/23 | 0.45 mi | 44, Coniston Road, Bromley, Greater London BR1 4JQ | £5,357 | 196 | 4 | Semi-Detached House | |
| £875K | 03/21 | 0.46 mi | 76, Madeira Avenue, Bromley, Greater London BR1 4AS | £4,861 | 180 | 4 | Semi-Detached House | |
| £613K | 03/21 | 0.47 mi | 56, Howard Road, Bromley, Greater London BR1 3QJ | £4,865 | 126 | 4 | Terraced House | |
| £378K | 12/20 | 0.48 mi | 391, Downham Way, Bromley, Greater London BR1 5EW | £3,670 | 103 | 4 | Terraced House | |
| £425K | 02/23 | 0.48 mi | 29, Belgravia Gardens, Bromley, Greater London BR1 4TA | - | - | 4 | Terraced House | |
| £600K | 01/21 | 0.51 mi | 15, Lytchet Road, Bromley, Greater London BR1 4DU | £5,455 | 110 | 4 | Semi-Detached House | |
| £785K | 06/21 | 0.51 mi | 9, Cambridge Road, Bromley, Greater London BR1 4EB | £5,815 | 135 | 4 | Semi-Detached House | |
| £580K | 09/21 | 0.51 mi | 12, Grasmere Road, Bromley, Greater London BR1 4BA | - | - | 4 | Semi-Detached House | |
| £737K | 03/21 | 0.52 mi | 5, Madeira Avenue, Bromley, Greater London BR1 4AP | £4,849 | 152 | 4 | Semi-Detached House | |
| £822K | 07/23 | 0.53 mi | 65, Warren Avenue, Bromley, Greater London BR1 4BP | £7,700 | 107 | 4 | Semi-Detached House | |
| £845K | 06/21 | 0.54 mi | 25, Bromley Avenue, Bromley, Greater London BR1 4BG | £4,694 | 180 | 4 | Semi-Detached House | |
| £880K | 09/23 | 0.54 mi | 5, Bromley Avenue, Bromley, Greater London BR1 4BG | - | - | 4 | Detached House | |
| £940K | 03/23 | 0.54 mi | 17, Bromley Avenue, Bromley, Greater London BR1 4BG | £8,952 | 105 | 4 | Detached House | |
| £1.2M | 07/23 | 0.54 mi | 9, Minster Road, Bromley, Greater London BR1 4DY | - | - | 4 | Detached House | |
| £625K | 02/21 | 0.54 mi | 50, Minster Road, Bromley, Greater London BR1 4DZ | £4,921 | 127 | 4 | Semi-Detached House | |
| £800K | 06/21 | 0.55 mi | 12, Minster Road, Bromley, Greater London BR1 4DZ | £6,015 | 133 | 4 | Semi-Detached House | |
| £585K | 04/21 | 0.59 mi | 14, Park End, Bromley, Greater London BR1 4AN | £6,648 | 88 | 4 | Semi-Detached House | |
| £880K | 11/22 | 0.59 mi | 56, Crescent Road, Bromley, Greater London BR1 3PW | £6,718 | 131 | 4 | Semi-Detached House | |
| £878K | 10/22 | 0.59 mi | 7, Lawn Close, Bromley, Greater London BR1 3NA | £6,097 | 144 | 4 | Detached House | |
| £628K | 12/22 | 0.6 mi | 3, Madeira Avenue, Bromley, Greater London BR1 4AP | £5,094 | 123 | 4 | Semi-Detached House | |
| £550K | 06/23 | 0.61 mi | 111, Highland Road, Bromley, Greater London BR1 4AA | - | - | 4 | Terraced House | |
| £800K | 10/22 | 0.61 mi | 47, Highland Road, Bromley, Greater London BR1 4AA | £8,690 | 92 | 4 | Detached House | |
| £705K | 05/23 | 0.63 mi | 56, Madeira Avenue, Bromley, Greater London BR1 4AY | £5,685 | 124 | 4 | Detached House | |
| £900K | 11/22 | 0.64 mi | 130, Farnaby Road, Bromley, Greater London BR1 4BH | £6,250 | 144 | 4 | Semi-Detached House | |
| £850K | 03/21 | 0.64 mi | 102, Farnaby Road, Bromley, Greater London BR1 4BH | - | - | 4 | Semi-Detached House | |
| £730K | 02/21 | 0.64 mi | 94, Babbacombe Road, Bromley, Greater London BR1 3LS | £4,966 | 147 | 4 | Terraced House | |
| £670K | 08/23 | 0.66 mi | 3, Briary Gardens, Bromley, Greater London BR1 5DA | £5,982 | 112 | 4 | Semi-Detached House | |
| £780K | 10/21 | 0.68 mi | 68, Babbacombe Road, Bromley, Greater London BR1 3LW | £5,200 | 150 | 4 | Terraced House |
Local Rents
50 rents from £1.6K/mo to £8.2K/mo, average is £2.4K/mo.
| Rent | Date | Distance | Address | Beds | Type | |
| £4,950 | 03/24 | 0.13 mi | Avondale Road, Bromley, BR1 | 5 | Detached House | |
| £4,950 | 03/24 | 0.13 mi | - | 5 | Detached House | |
| £4,950 | 03/24 | 0.13 mi | - | 5 | Detached House | |
| £3,500 | 03/24 | 0.2 mi | Kings Avenue Bromley BR1 | 4 | Detached House | |
| £2,100 | 12/24 | 0.23 mi | - | 3 | Flat | |
| £2,650 | 04/25 | 0.23 mi | - | 3 | Semi-Detached House | |
| £2,600 | 04/25 | 0.23 mi | - | 3 | Terraced House | |
| £3,880 | 03/25 | 0.27 mi | - | 4 | Terraced House | |
| £2,750 | 03/24 | 0.32 mi | London Lane, Bromley, BR1 | 4 | Detached House | |
| £2,200 | 12/24 | 0.37 mi | - | 9 | Flat | |
| £7,500 | 01/25 | 0.37 mi | - | 7 | Detached House | |
| £8,200 | 12/24 | 0.37 mi | - | 10 | Detached House | |
| £4,500 | 04/25 | 0.37 mi | - | 5 | Detached House | |
| £2,340 | 12/24 | 0.39 mi | - | 3 | Semi-Detached House | |
| £2,100 | 04/24 | 0.4 mi | Heathfield Road, Bromley, BR1 | 3 | Detached House | |
| £1,900 | 01/25 | 0.4 mi | - | 3 | Terraced House | |
| £1,800 | 04/24 | 0.41 mi | Oaklands Road, Bromley, BR1 | 3 | Flat | |
| £2,300 | 04/25 | 0.41 mi | - | 3 | Terraced House | |
| £3,000 | 03/25 | 0.41 mi | - | 4 | Detached House | |
| £2,000 | 04/24 | 0.42 mi | Morgan Road Bromley BR1 | 3 | Terraced House | |
| £2,500 | 12/24 | 0.42 mi | - | 4 | Terraced House | |
| £2,300 | 12/24 | 0.42 mi | - | 3 | Terraced House | |
| £2,750 | 03/24 | 0.44 mi | Madeira Avenue, Bromley, BR1 4AS | 4 | Terraced House | |
| £2,350 | 04/25 | 0.44 mi | - | 3 | Flat | |
| £2,100 | 03/24 | 0.45 mi | Oaklands Road, Bromley, BR1 | 3 | Flat | |
| £2,200 | 03/24 | 0.45 mi | Hillbrow Road, Bromley, BR1 | 3 | Flat | |
| £2,100 | 03/24 | 0.46 mi | Flimwell Close, Bromley, BR1 | 4 | Flat | |
| £3,200 | 05/24 | 0.46 mi | - | 5 | Semi-Detached House | |
| £3,200 | 12/24 | 0.46 mi | - | 5 | Semi-Detached House | |
| £3,275 | 04/24 | 0.46 mi | College Road, Bromley, BR1 | 5 | Semi-Detached House | |
| £1,990 | 03/24 | 0.47 mi | Cawston Court, Bromley, BR1 | 3 | Flat | |
| £1,990 | 04/24 | 0.47 mi | - | 3 | Flat | |
| £1,999 | 04/24 | 0.47 mi | Morgan Road, Bromley, BR1 | 3 | Terraced House | |
| £5,000 | 03/25 | 0.48 mi | - | 6 | Detached House | |
| £5,000 | 04/25 | 0.48 mi | - | 6 | Detached House | |
| £2,200 | 02/25 | 0.49 mi | - | 3 | Terraced House | |
| £3,350 | 04/24 | 0.49 mi | Downham Way, Bromley, BR1 | 4 | Terraced House | |
| £3,300 | 03/24 | 0.49 mi | - | 4 | Terraced House | |
| £3,300 | 12/24 | 0.49 mi | - | 4 | Terraced House | |
| £2,200 | 12/24 | 0.5 mi | - | 3 | Flat | |
| £2,200 | 12/24 | 0.5 mi | - | 3 | Terraced House | |
| £2,000 | 03/24 | 0.5 mi | The Acorns, Ambleside, Bromley, Kent, BR1 | 3 | Flat | |
| £2,300 | 03/24 | 0.51 mi | Cambridge Road Bromley BR1 | 3 | Flat | |
| £5,500 | 02/25 | 0.54 mi | - | 5 | Detached House | |
| £1,650 | 12/24 | 0.55 mi | - | 3 | Semi-Detached House | |
| £2,000 | 02/24 | 0.55 mi | - | 3 | Flat | |
| £2,400 | 02/24 | 0.55 mi | - | 3 | Terraced House | |
| £2,400 | 02/25 | 0.55 mi | - | 3 | Terraced House | |
| £2,200 | 02/25 | 0.57 mi | - | 3 | Terraced House | |
| £2,500 | 03/25 | 0.57 mi | - | 3 | Terraced House |
Local Area Statistics
Population in BR1 | 55,93155,931 |
Population in Bromley | 55,94755,947 |
Town centre distance | 1.42 miles away1.42 miles away |
Nearest school | 0.20 miles away0.20 miles away |
Nearest train station | 0.65 miles away0.65 miles away |
| |
Rental demand | Landlord's marketLandlord's market |
Rental growth (12m) | +7%+7% |
Sales demand | Balanced marketBalanced market |
Capital growth (5yrs) | +17%+17% |
Property History
Listed for £750,000
July 20, 2024
Sold for £416,000
2006
Floor Plans
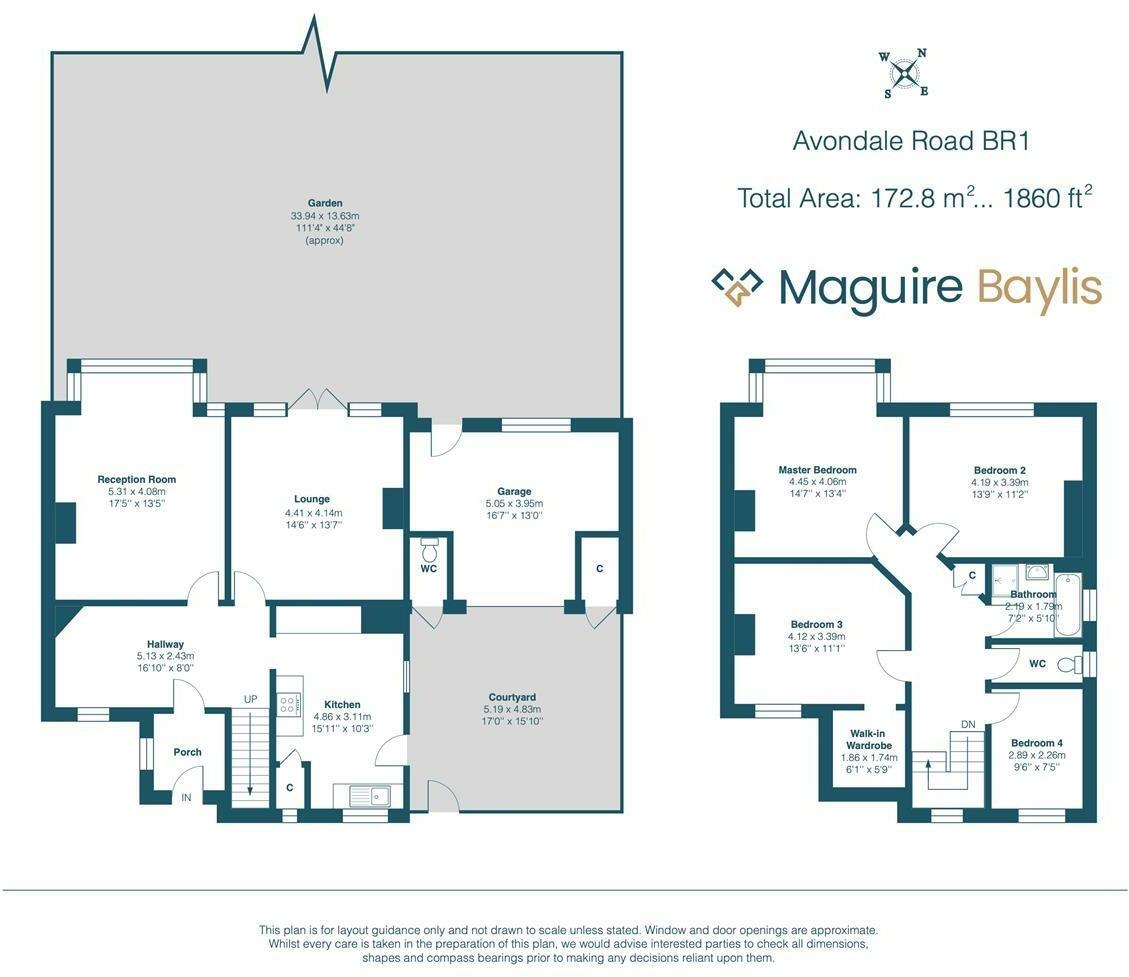
Description
- IMPRESSIVE 1920's BUILT SEMI DETACHED HOUSE +
- FOUR GOOD SIZE BEDROOMS +
- 17' RECEPTION HALLWAY +
- LIVING ROOM WITH FRENCH DOORS TO GARDEN +
- LARGE DINING ROOM WITH FEATURE FIREPLACE +
- 16' FITTED KITCHEN +
- SPACIOUS FAMILY BATHROOM & SEPARATE WC +
- LOVELY 100' SOUTH FACING GARDEN +
- GARAGE TO SIDE & OFF STREET PARKING +
- PLENTY OF SCOPE TO EXTEND (stp) ** EPC BAND - D +
Guide Price £750,000 - £775,000.
Maguire Baylis are pleased to present to the market this impressive four bedroom 1920's built semi-detached family home, located within a popular residential road and benefiting from a delightful south facing garden extending to over 100'.
This lovely property, which has been enjoyed by the current owners for 18 years, provides well-proportioned accommodation throughout comprising: an enclosed entrance porchway leading to a welcoming 17' reception hallway; there are two reception rooms - the lounge with French doors accessing the garden. The 16' fitted kitchen completes the ground floor accommodation.
Upstairs, via a spacious landing, there are the four bedrooms - three doubles plus a good sized single room. The family bathroom provides a modern suite featuring bath plus separate shower cubicle. There is also a separate WC. Outside, the rear garden is a particular feature, mainly laid to lawn and providing a high degree of seclusion with mature trees and shrubs as an attractive backdrop. The property is set on a wide plot with a large garage to the side plus useful yard area. There is also an outside WC.
Avondale Road is well located for a number of stations which includes Bromley North, Sundridge Park, Ravensbourne & Shortlands offering access into central London. Bromley town centre is also within easy reach featuring an array of shop, bars, restaurants and leisure amenities.
Bromley and the surrounding areas have a number of well-regarded schools including Braeside Preparatory School, Bullers Wood, Bromley High Schools, plus nearby Parish Primary School. Leisure and recreational facilities include Sundridge Park Golf course, Bromley Cricket Club and Sundridge Park Tennis and Squash club along with various open park spaces including Beckenham Place Park.
Entrance Porch - 1.73m x 1.70m (5'8 x 5'7) - A spacious entrance porch featuring a part double glazed door to front and double glazed window to side; original mosaic tiled flooring. Original part glazed front door to:
Reception Hallway - 5.13m x 2.44m (16'10 x 8') - A spacious and welcoming entrance hallway featuring double glazed window to front; oak strip flooring; recessed fireplace; radiator; stairs to first floor.
Lounge - 4.27m x 4.11m (14' x 13'6) - Double glazed French doors to rear leading to garden; oak strip flooring; two radiators.
Dining Room - 5.18m (into bay) x 4.06m (17' (into bay) x 13'4) - Double glazed bay window to rear with fitted shutters; oak strip flooring; original painted fireplace and hearth; radiator.
Kitchen - 4.83m x 3.10m (15'10 x 10'2) - Double glazed windows to side and front; glazed door to side; fitted wood effect wall and base units with worktops to three walls; radiator; fully tiled walls; original mosaic tiled flooring; built-in storage cupboard housing gas boiler; further built-in understairs storage cupboard.
First Floor Landing - A spacious landing with large double glazed window to front; built-in airing cupboard housing hot water tank; access to loft via loft ladder (loft with light and part boarded for storage).
Bedroom 1 - 4.27m x 4.04m (14' x 13'3) - Double glazed bay window to rear; feature cast iron fireplace with granite hearth; fitted double wardrobe with sliding doors; original base storage unit.
Bedroom 2 - 4.19m x 3.35m (13'9 x 11') - Double glazed window to rear; original feature fireplace; radiator.
Bedroom 3 - 4.09m x 3.38m (13'5 x 11'1) - Double glazed window to front; radiator.
Walk-In Storage/Wardobe - 1.85m x 1.75m (6'1 x 5'9) - Radiator,
Bedroom 4 - 2.87m x 2.26m (9'5 x 7'5) - Double glazed window to front; radiator.
Bathroom - Double glazed window to side; fitted with a well appointed suite comprising panelled bath with mixer tap; separate shower cubicle; fitted wash basin with storage under; fully tiled walls and flooring; extractor fan; underfloor heating.
Separate Wc - Double glazed window to side; WC; fully tiled walls; and flooring; radiator.
Garden - 32.00m (105') - The large south-facing rear garden is a particular feature, mainly laid to lawn with a full width patio area by the house - ideal for entertaining - plus a further patio to the rear. Surrounded with mature trees and shrubs. Timber shed to rear. Useful yard area in front of garage with gate to front. Outside WC.
Garage/Parking - 4.06m x 5.08m (max overall) (13'4 x 16'8 (max over - Up and over door to front; door to rear; double glazed window to rear; water tap; light and power. Driveway to front providing off street parking. Further parking available on street, no restrictions.
Council Tax - London Borough of Bromley - Band F
Similar Properties
Like this property? Maybe you'll like these ones close by too.
