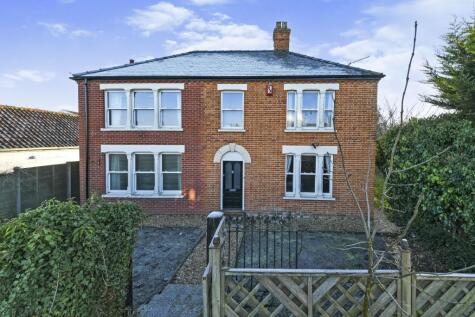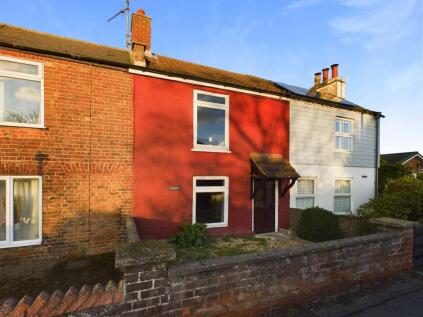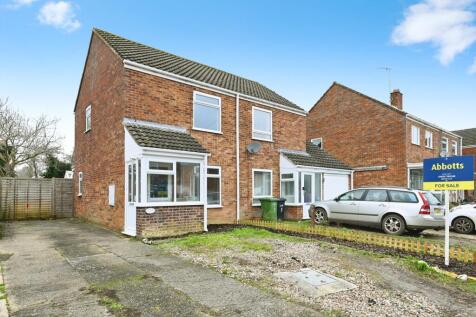2 Bed Semi-Detached House, Single Let, Wisbech, PE14 7RS, £170,000
Ely Row, Terrington St John, Wisbech, PE14 7RS - 9 months ago
Sold STC
BTL
ROI: 3%
~50 m²
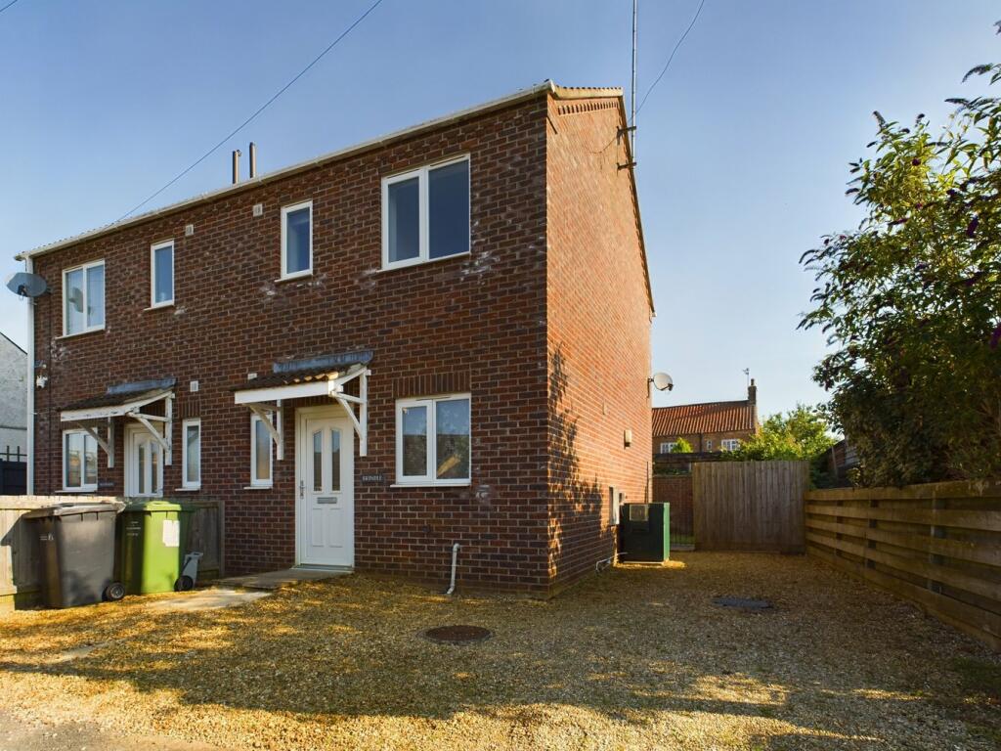
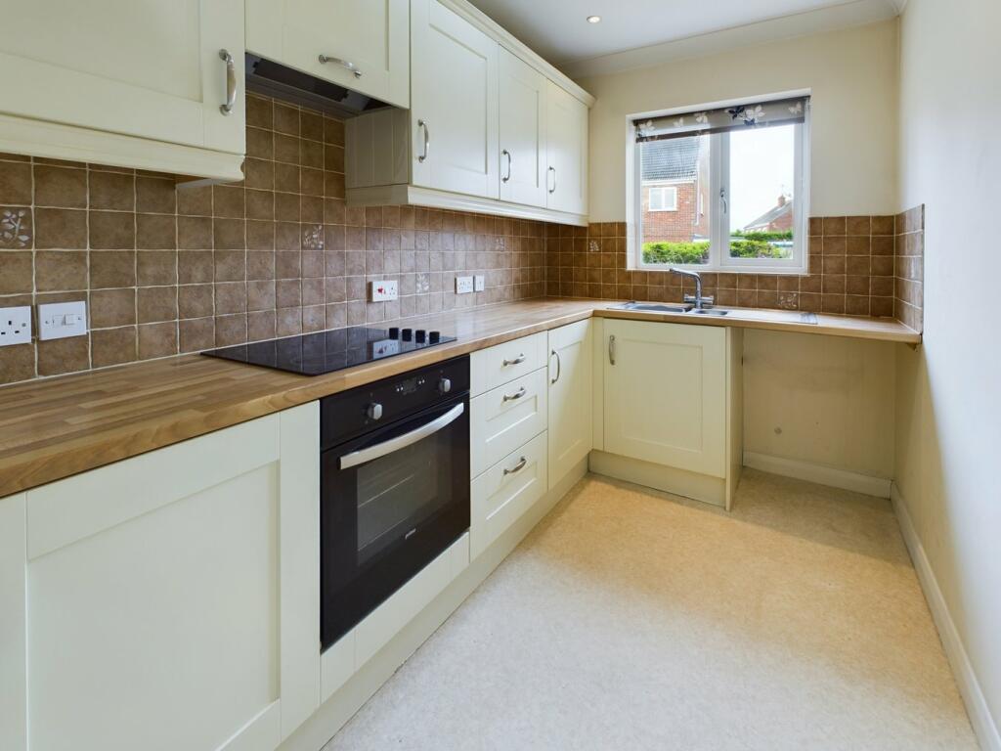
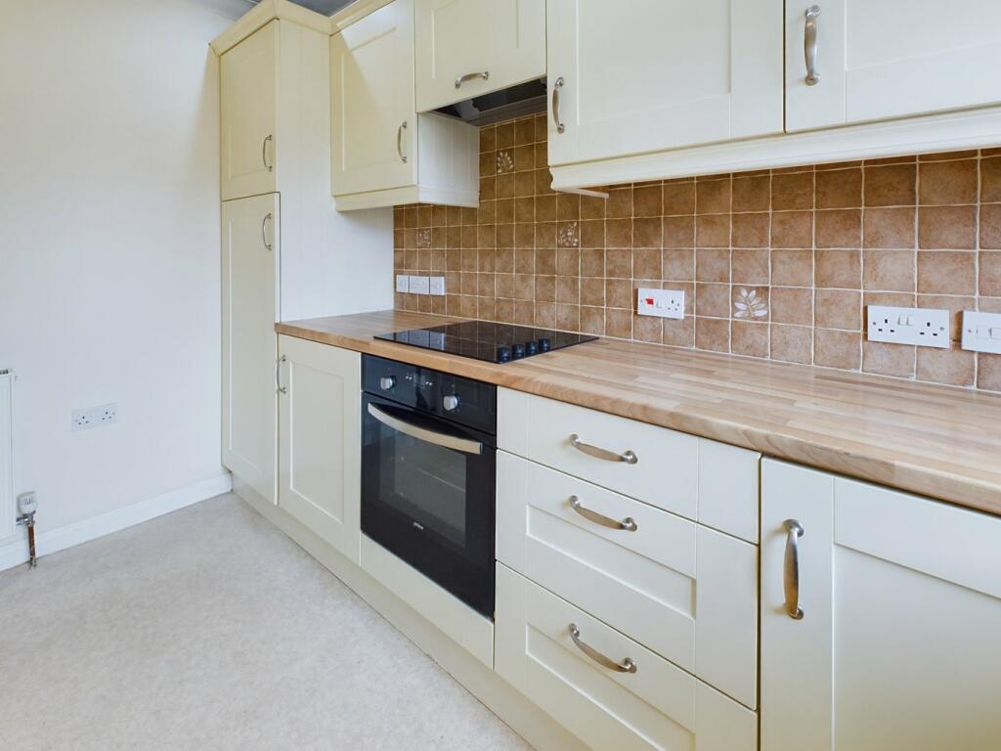
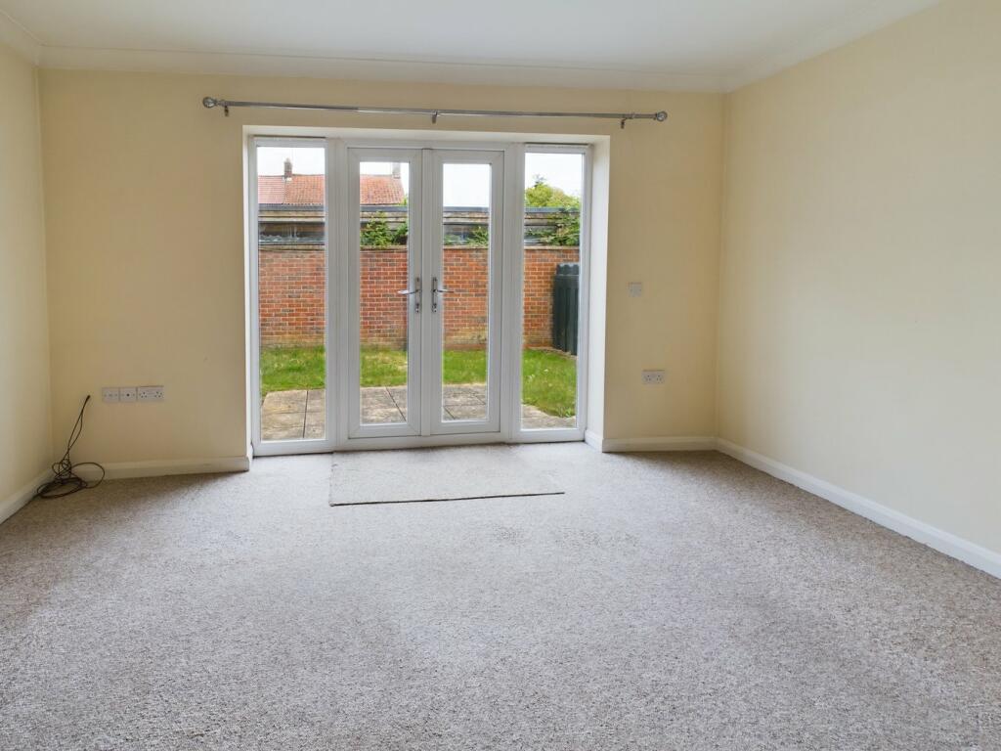
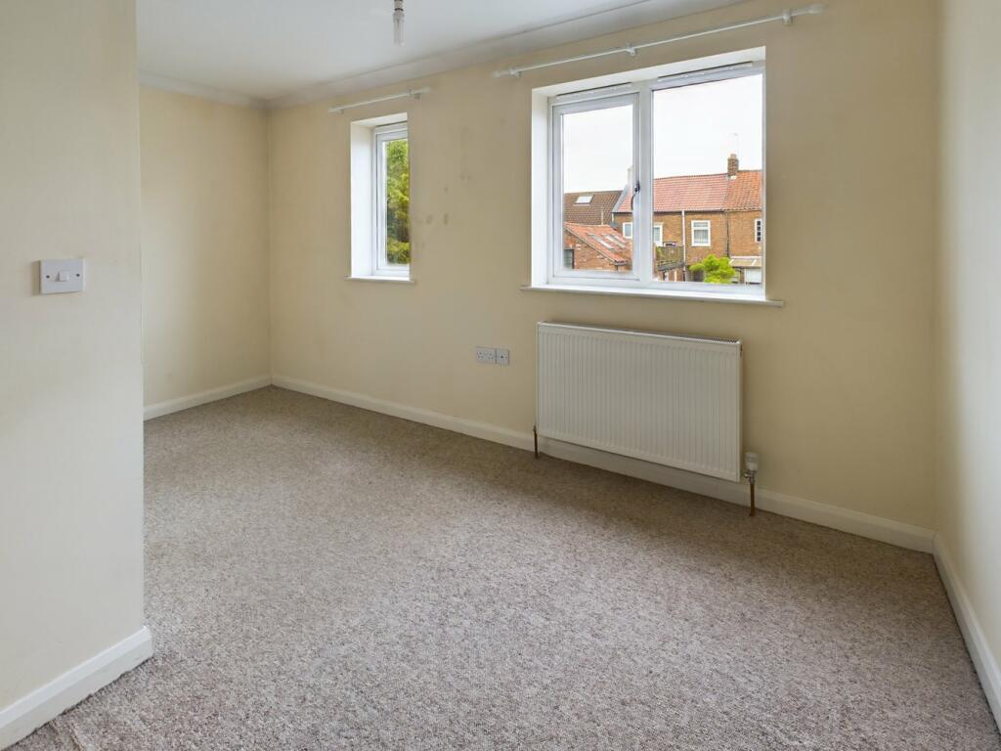
+6 photos
ValuationOvervalued
| Sold Prices | £106.7K - £250K |
| Sold Prices/m² | £1.9K/m² - £4.5K/m² |
| |
Square Metres | ~50.02 m² |
| Price/m² | £3.4K/m² |
Value Estimate | £129,357 |
Cashflows
Cash In | |
Purchase Finance | Mortgage |
Deposit (25%) | £42,500 |
Stamp Duty & Legal Fees | £9,700 |
Total Cash In | £52,200 |
| |
Cash Out | |
Rent Range | £600 - £2,940 |
Rent Estimate | £849 |
Running Costs/mo | £721 |
Cashflow/mo | £128 |
Cashflow/yr | £1,535 |
ROI | 3% |
Gross Yield | 6% |
Local Sold Prices
26 sold prices from £106.7K to £250K, average is £161K. £1.9K/m² to £4.5K/m², average is £2.6K/m².
Local Rents
12 rents from £600/mo to £2.9K/mo, average is £1.6K/mo.
Local Area Statistics
Population in PE14 | 20,844 |
Population in Wisbech | 56,030 |
Town centre distance | 4.83 miles away |
Nearest school | 0.30 miles away |
Nearest train station | 5.03 miles away |
| |
Rental demand | Balanced market |
Rental growth (12m) | +2% |
Sales demand | Buyer's market |
Capital growth (5yrs) | +27% |
Property History
Listed for £170,000
July 19, 2024
Floor Plans
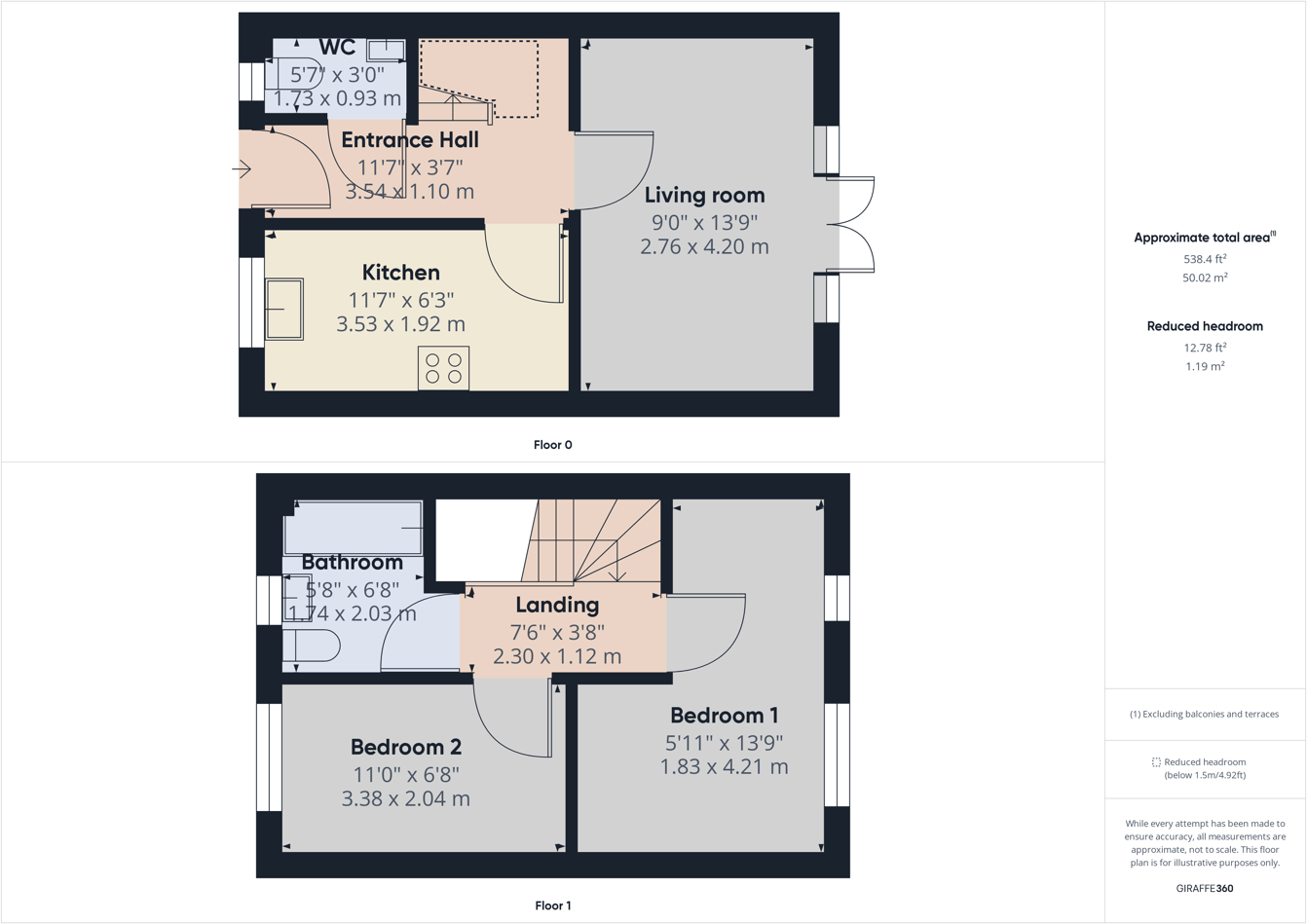
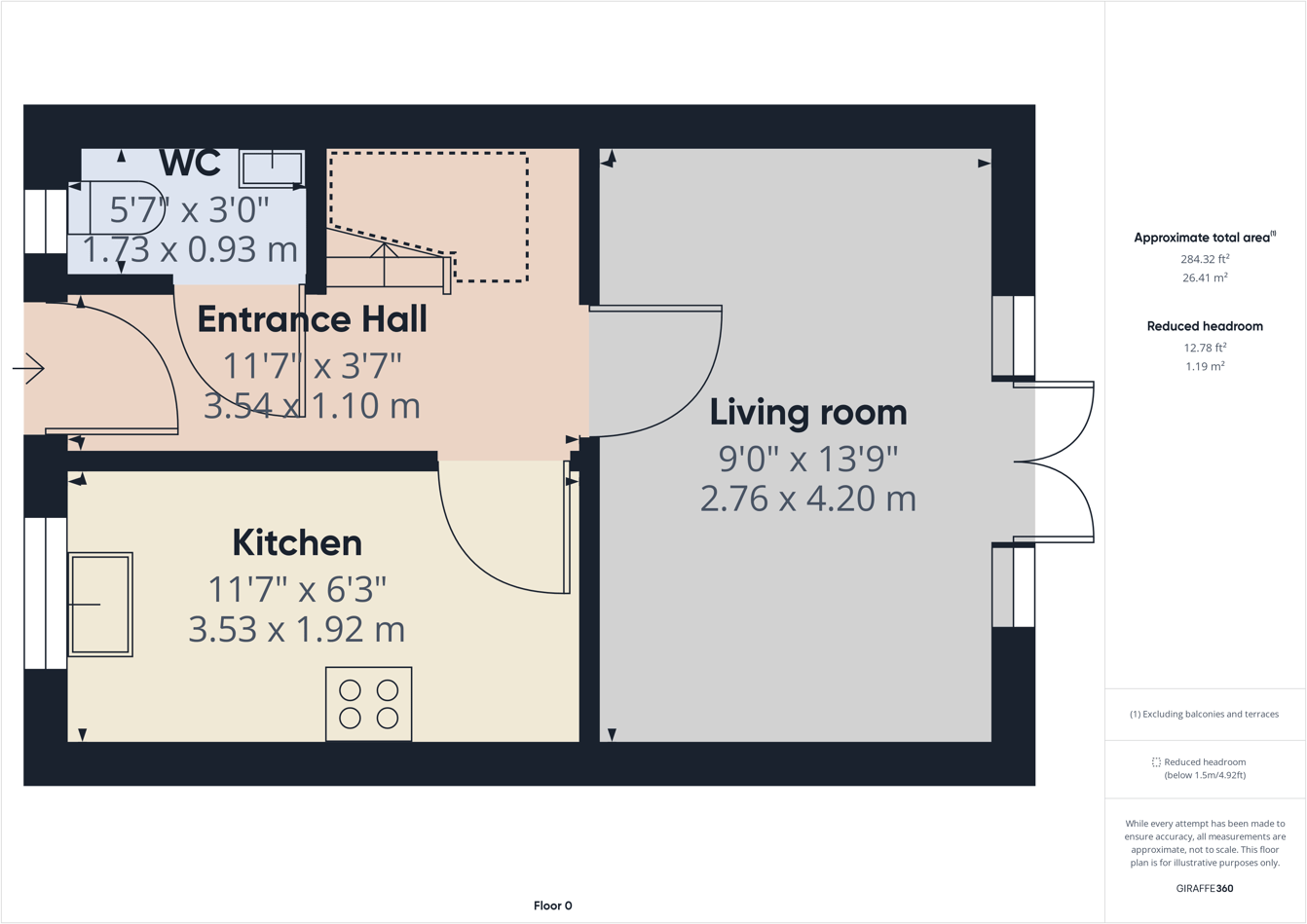
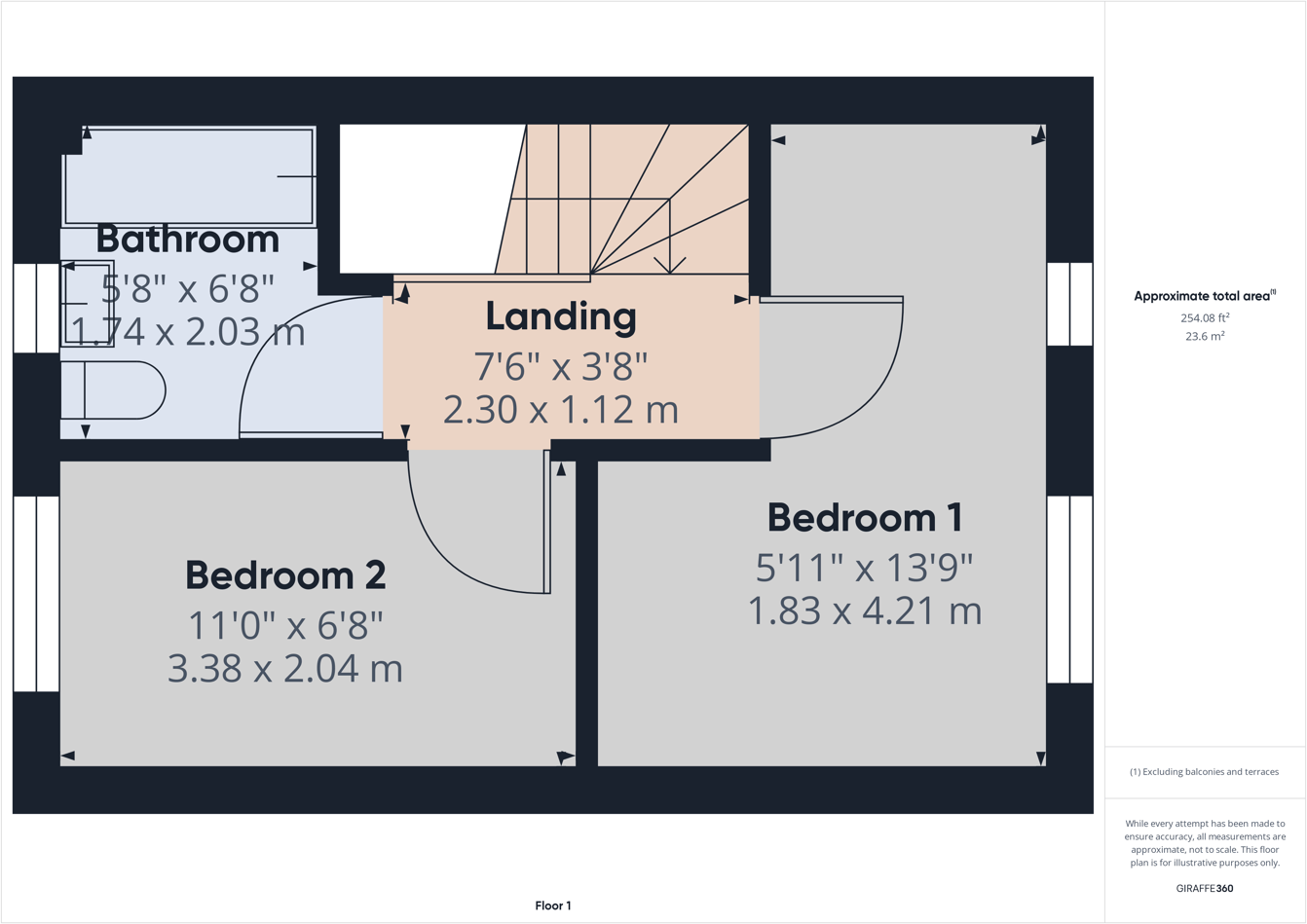
Description
Similar Properties
Like this property? Maybe you'll like these ones close by too.
5 Bed House, Single Let, Wisbech, PE14 7RR
£495,000
2 views • 9 months ago • 178 m²
5 Bed House, Single Let, Wisbech, PE14 7RR
£550,000
3 views • 2 years ago • 178 m²
2 Bed House, Single Let, Wisbech, PE14 7RR
£190,000
3 views • 3 months ago • 68 m²
Sold STC
2 Bed House, Single Let, Wisbech, PE14 7TB
£170,000
1 views • 3 months ago • 68 m²

