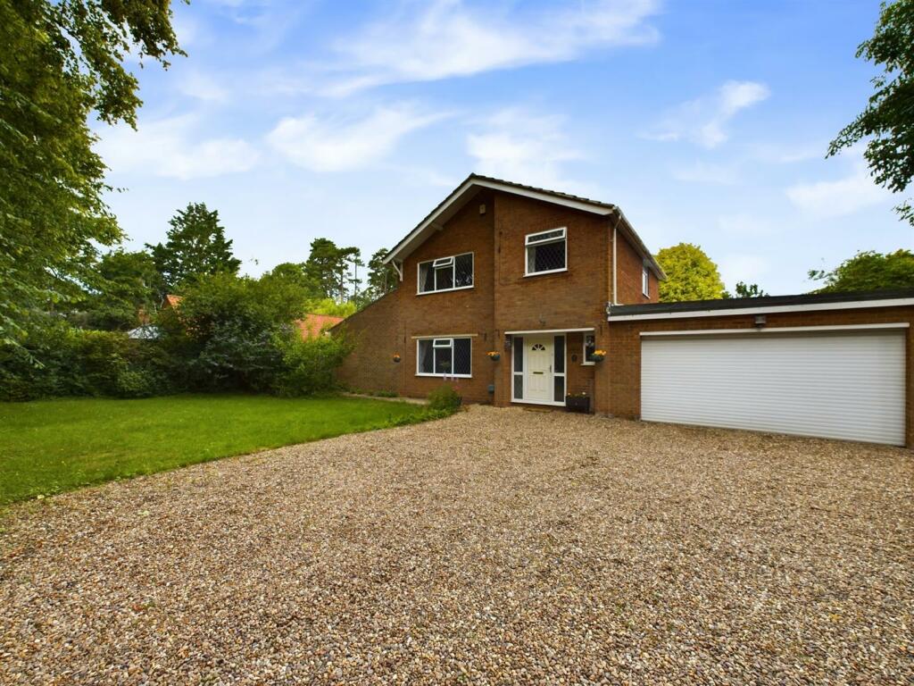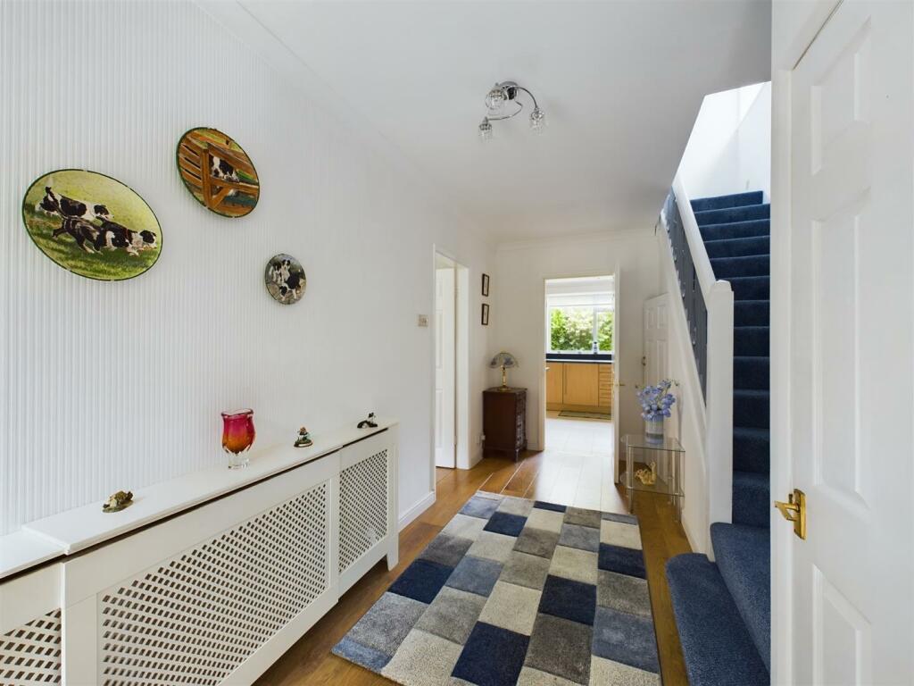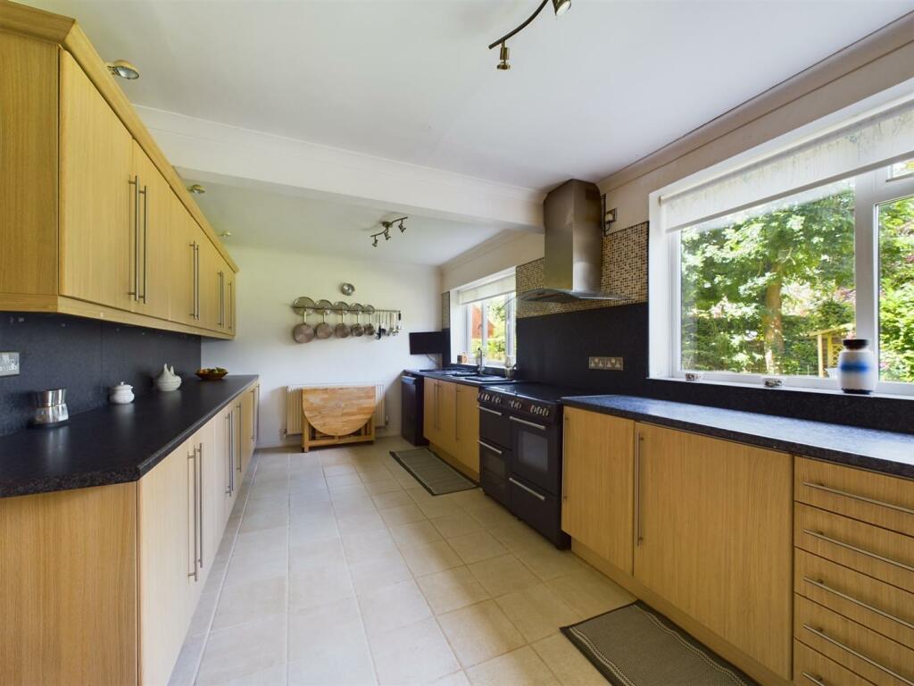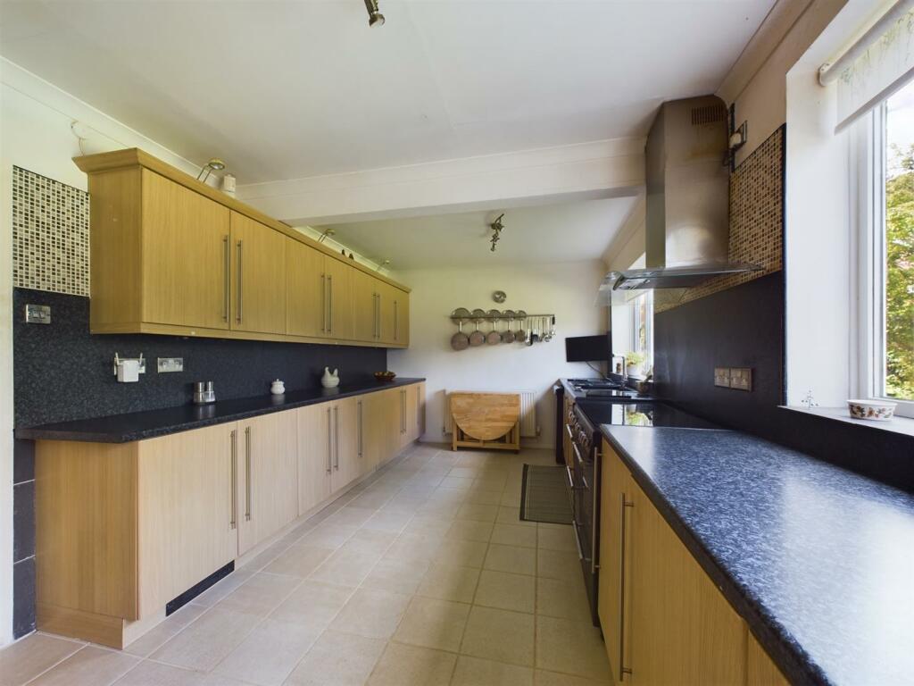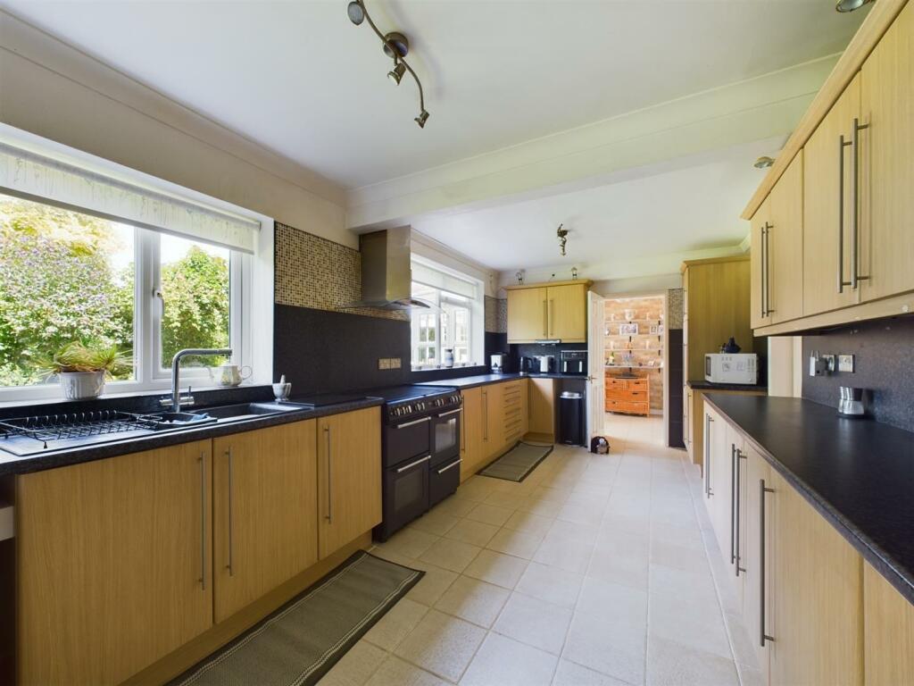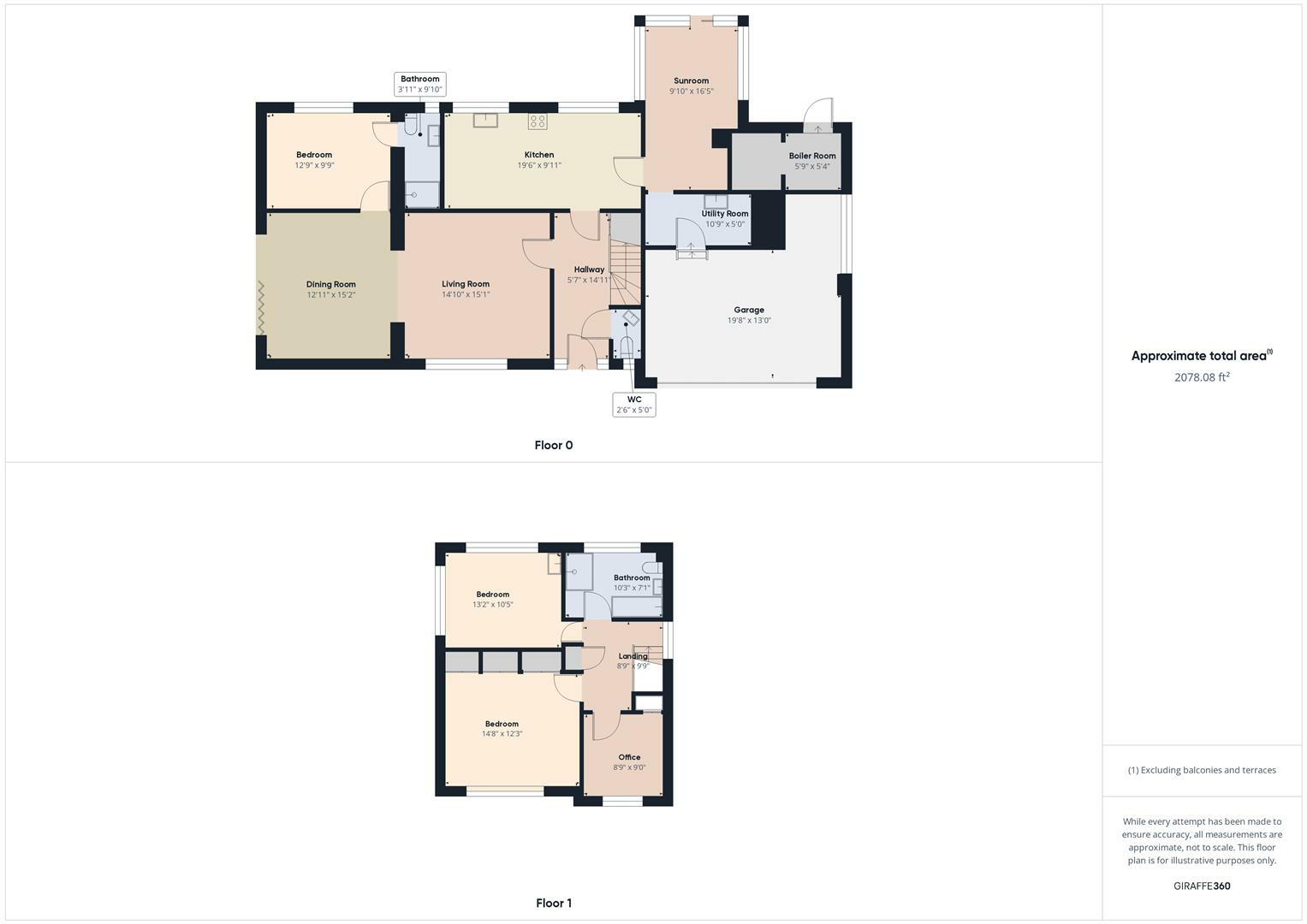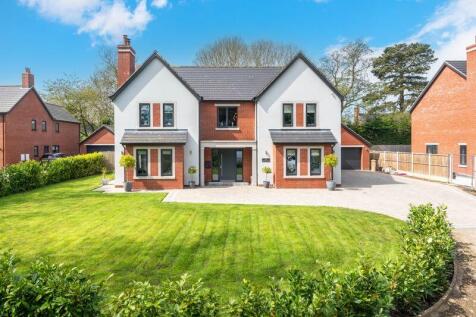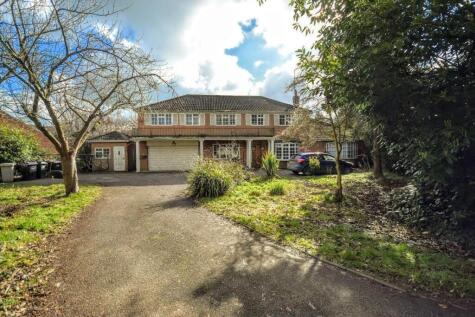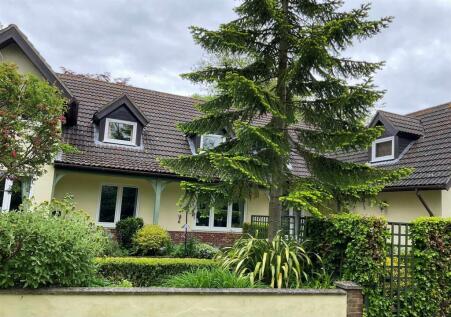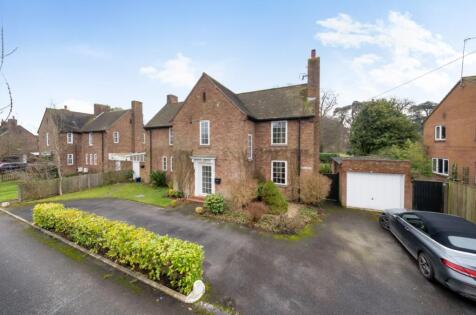- Large Detached Family House +
- 4 Bedrooms ( With one on Ground Floor) +
- Lounge & Open Plan Dining Room +
- Kitchen +
- Utility Room +
- Sun Room +
- Large Driveway with ample parking for many vehicles +
- Double Garage +
- UPVC Double Glazing & Gas Central Heating +
- Good Sized Private Gardens +
Nestled in the charming village of Manby, Louth, this stunning detached family home on Church Lane is a true gem waiting to be discovered. Boasting 3 reception rooms and 4 bedrooms, this property offers ample space for comfortable living.
As you step inside, you'll be greeted by a spacious lounge that seamlessly flows into the dining room, creating a perfect setting for entertaining guests or simply relaxing with your loved ones. The ground floor bedroom provides flexibility, allowing you to use it as another reception room if desired.
Outside, the property is surrounded by private, tranquil gardens that are beautifully matured, offering a peaceful retreat from the hustle and bustle of everyday life. With parking for up to 6 vehicles and a double garage, you'll never have to worry about finding space for your cars or outdoor equipment.
Situated on the edge of the Lincolnshire Wolds, this home is ideally located for those who appreciate the beauty of the countryside while still being within reach of local amenities and the charming Georgian market town of Louth. And the best part? This property comes with no onward chain, making the buying process smoother.
Don't miss out on the opportunity to make this house your home. Book a viewing today and experience the spaciousness and comfort that this delightful property has to offer.
Entrance Hall - 4.55m x 1.70m (approx) (14'11" x 5'7" (approx)) - With staircase to landing. Radiator. Understairs cupboard. Door to cloakroom.
Ground Floor Cloakroom - With push button flush w.c. Wash hand basin.
Lounge - 4.60m x 4.52m (approx) (15'1" x 14'10" (approx)) - With twin radiators. Open plan to Dining Room.
Dining Room - 4.62m x 3.94m (approx) (15'2" x 12'11" (approx) ) - With feature beamed valuted ceiling. Radiator. Bifold doors leading on to the patio.
Ground Floor Bedroom 4 - 3.89m x 2.97m (approx) (12'9" x 9'9" (approx) ) - Radiator. Door to Ground floor bedroom.
En Suite Shower Room - With large walk in shower. Pedestal wash hand basin. W.C. Tiled walls.
Kitchen - 5.94m x 3.02m! (19'6" x 9'11!) - Large fitted kitchen with wall and base units with work surfaces over. One and half bowl sink unit and drainer with mixer tap. Large range oven. Radiator.
Utility Room - 3.28m x 1.52m (10'9" x 5') - With stainless steel sink unit and drainer. Plumbing for automatic washing machine. Radiator. Door to Garage.
Sun Room - 5.00m x 3.00m (16'5" x 9'10") - Attractive room with feature brick wall with shelving. Tiled floor. Radiator. Sliding doors to rear garden.
Landing -
Bedroom 1 - 4.47m x 3.73m (14'8" x 12'3") - Radiator. Fitted wardrobes.
Bedroom 2 - 4.01m x 3.18m (13'2" x 10'5") - Radiator
Bedroom 3 - 2.74m x 2.67m (9' x 8'9") - Radiator. This room is currently used as an Office by the current owners.
Bathroom & W.C. - 3.12m x 2.16m (10'3" x 7'1") - With panelled bath with mixer shower over. Back to wall w.c. and wash hand basin set in vanity unit. Shower Cubicle. Radiator.
Driveway - With ample parking for many vehicles.
Double Garage - Integral garage with power and lighting and roller door. Personal access door to the Utility Room.
Gardens - The property stands in good sized private well established gardens. To the front of the property is a well tended lawn with driveway providing ample parking space for many vehicles. To the rear is a beautiful tranquil garden featuring lawns, mature shrub borders and flower borders and sunny patio areas for enjoying the warmer months. Together with a covered patio area for the less warmer days and a side garden featuring two garden sheds, this lovely garden also has a vegetable area with raised beds and a Rhino Greenhouse with 10 year guarantee. Behind the covered patio area is a brick built boiler room housing the 'Ideal' Gas boiler which supplies the central heating system.
Additional Information - The property is on mains drainage
Tenure - Freehold
Council Tax Band - Local Authority - East Lindsey District Council,
The Hub,
Mareham Road,
Horncastle,
Lincolnshire,
LN9 6PH
Tel. No.
Website:
Council Tax Band - According to the Valuation Office Agency Website the property is currently in Council Tax Band C.
Veiwing Arrangements - Viewing by Appointment through our Louth branch. Tel
Making An Offer -
Open Hours - Monday to Friday 9am-5pm
Saturday 9am - 3pm
