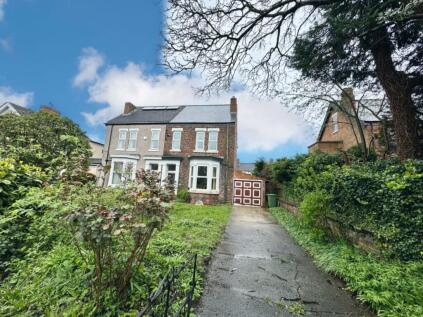This property was removed from Dealsourcr.
3 Bed Terraced House, Refurb/BRRR, Stockton-on-Tees, TS18 3PT, £55,000
1 Park View, Stockton-on-tees, Stockton-on-tees, TS18 3PT - 1 views - 6 months ago
Under Offer
Refurb/BRRR
ROI: 6%
97 m²
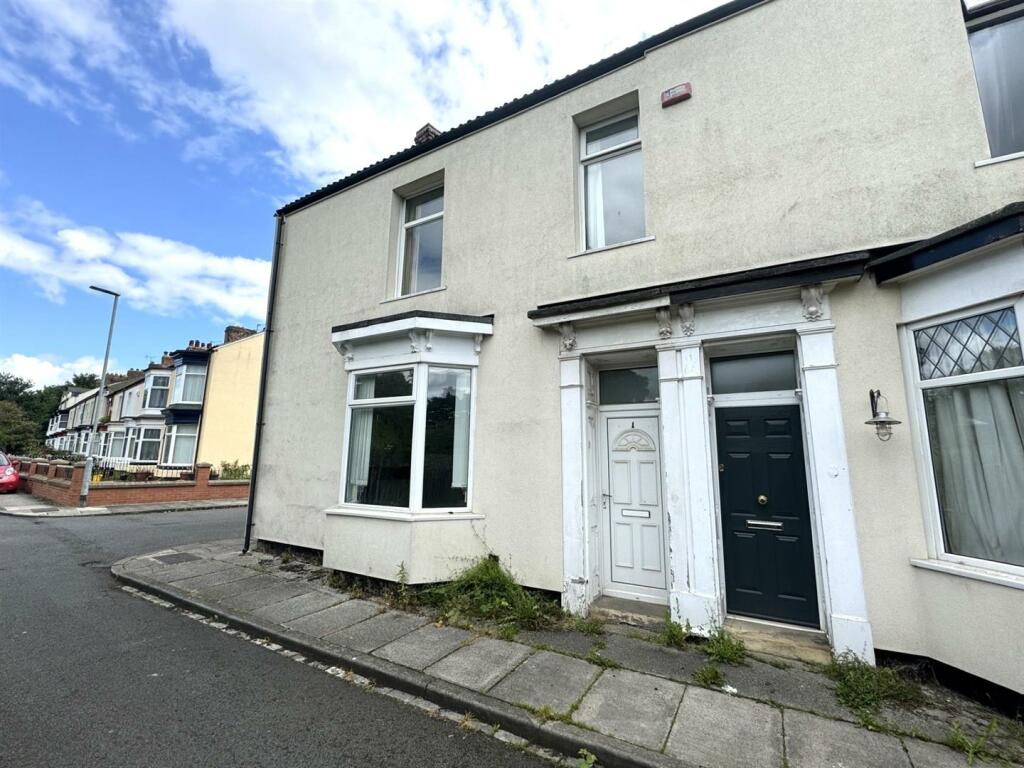
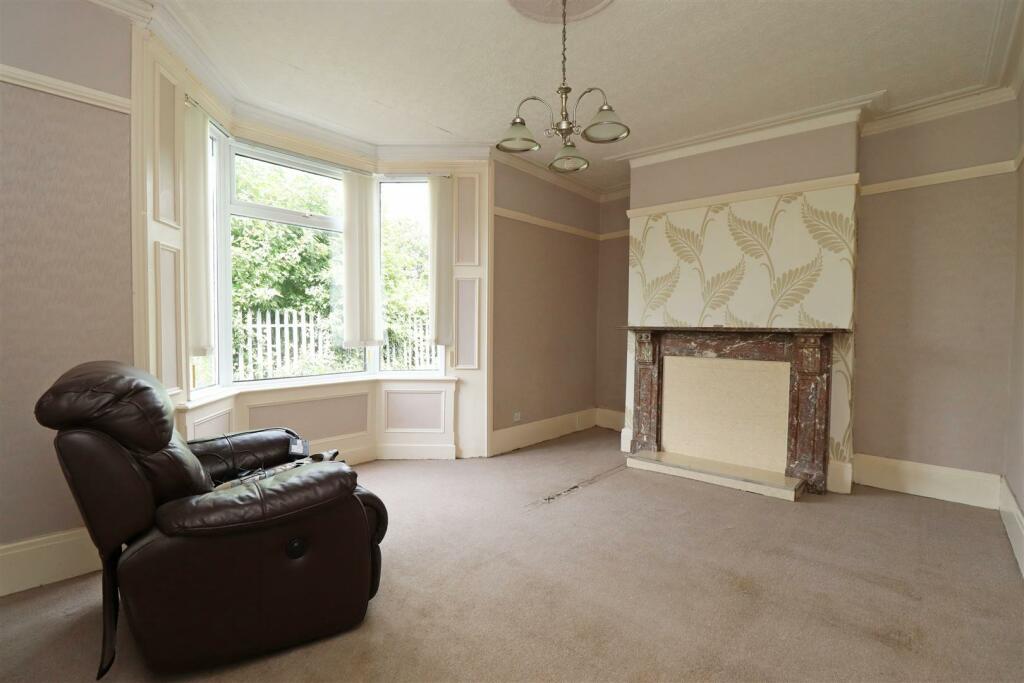
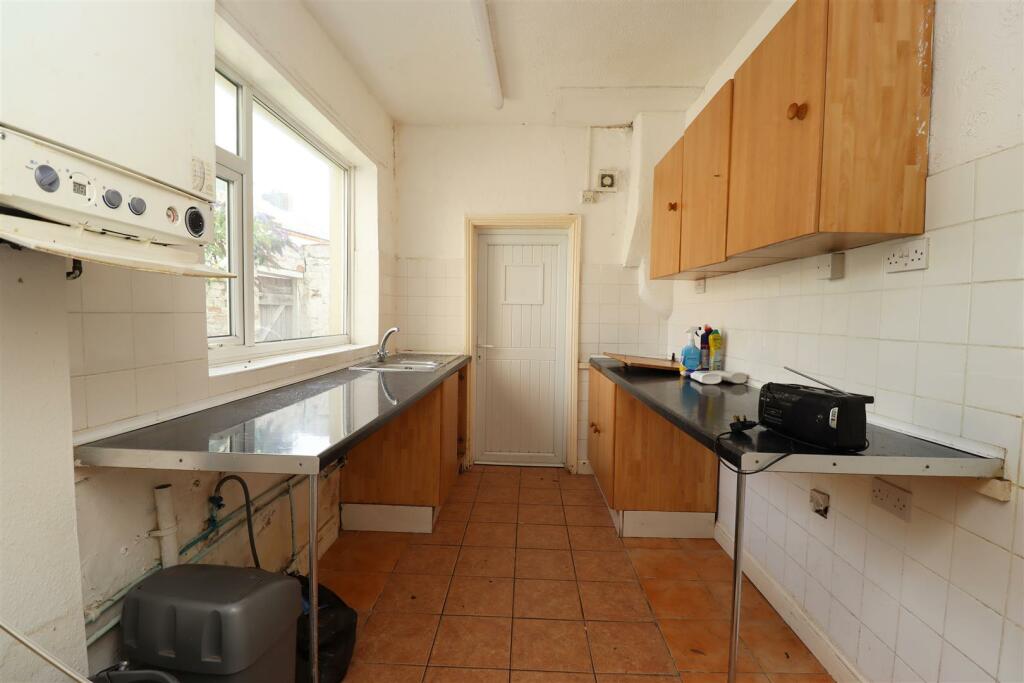
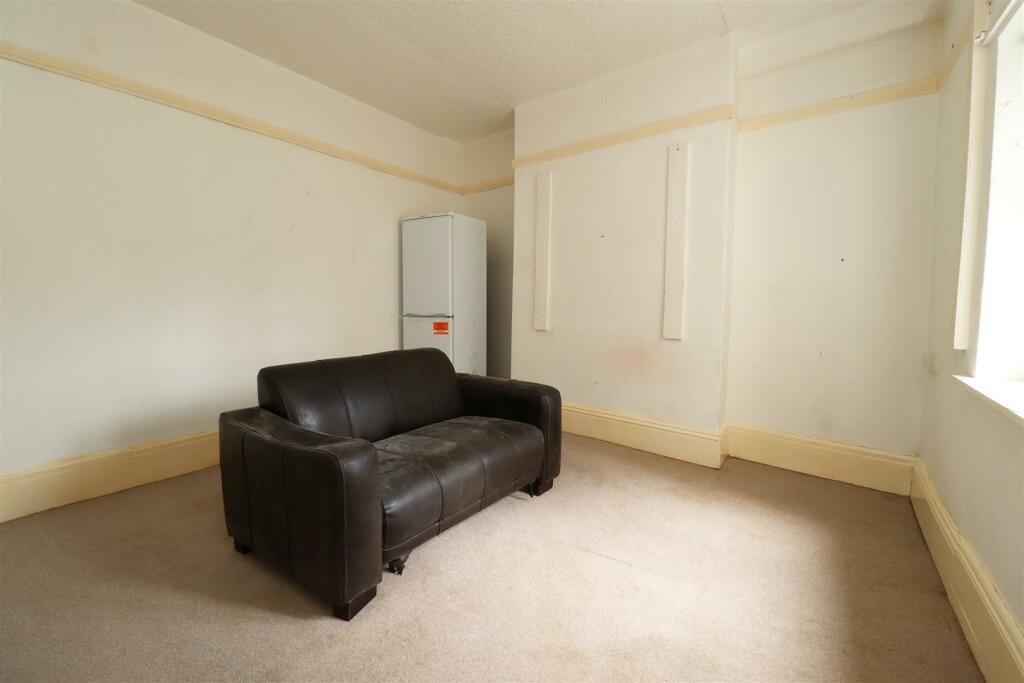
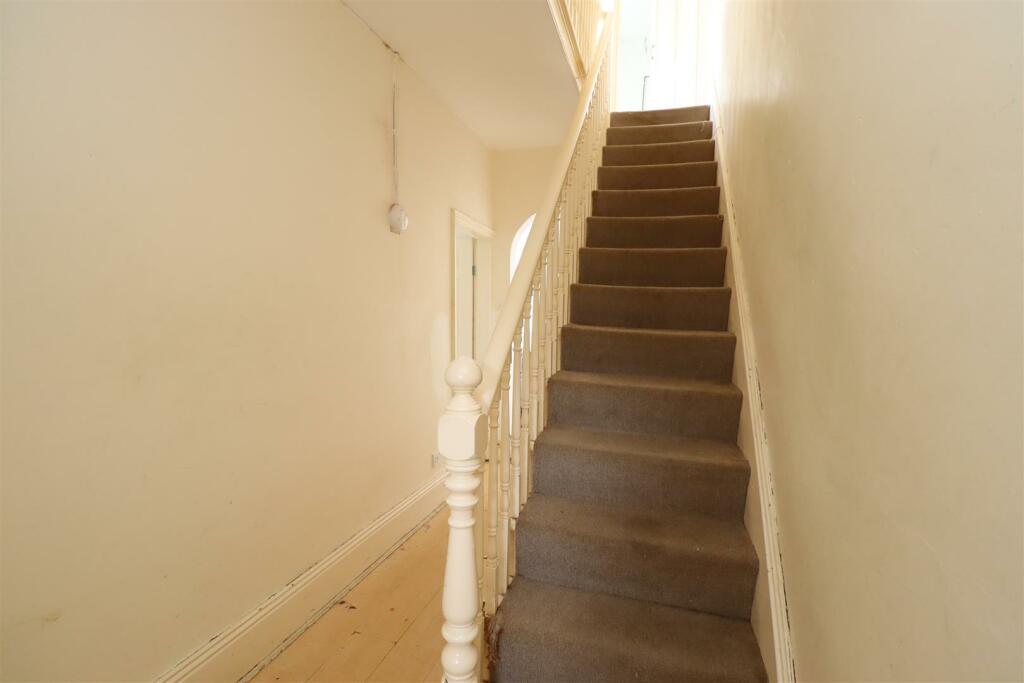
+7 photos
ValuationUndervalued
Investment Opportunity
Cash In | |
Purchase Finance | Bridging Loan |
Deposit (25%) | £13,750 |
Stamp Duty & Legal Fees | £2,850 |
Refurb Costs | £38,383 |
Bridging Loan Interest | £1,444 |
Total Cash In | £58,177 |
| |
Cash Out | |
Monetisation | FlipRefinance & Rent |
Revaluation | £83,607 |
Mortgage (After Refinance) | £62,705 |
Mortgage LTV | 75% |
Cash Released | £21,455 |
Cash Left In | £36,721 |
Equity | £20,902 |
Rent Range | £595 - £925 |
Rent Estimate | £730 |
Running Costs/mo | £427 |
Cashflow/mo | £303 |
Cashflow/yr | £3,636 |
ROI | 6% |
Gross Yield | 16% |
Local Rents
10 rents from £595/mo to £925/mo, average is £738/mo.
Local Area Statistics
Population in TS18 | 24,161 |
Population in Stockton-on-Tees | 149,709 |
Town centre distance | 1.04 miles away |
Nearest school | 0.30 miles away |
Nearest train station | 0.93 miles away |
| |
Rental growth (12m) | +26% |
Sales demand | Balanced market |
Capital growth (5yrs) | +9% |
Property History
Listed for £55,000
July 19, 2024
Sold for £15,000
2002
Sold for £16,000
1995
Floor Plans
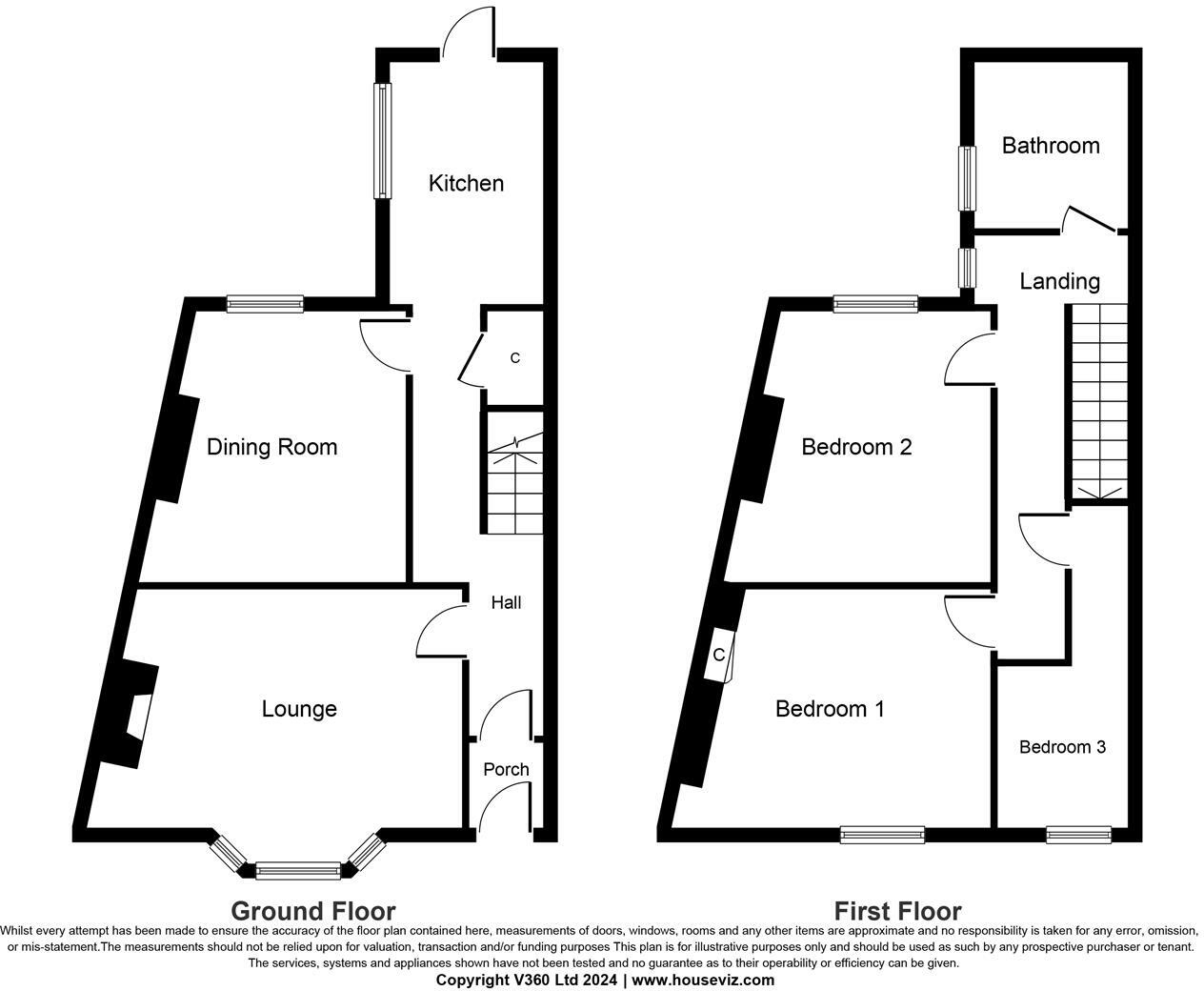
Description
Similar Properties
Like this property? Maybe you'll like these ones close by too.
