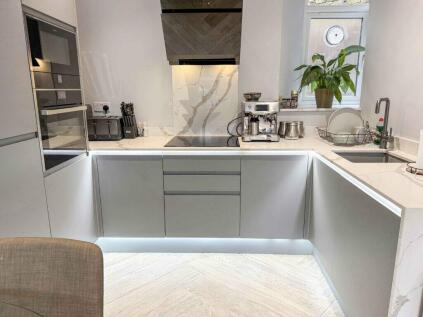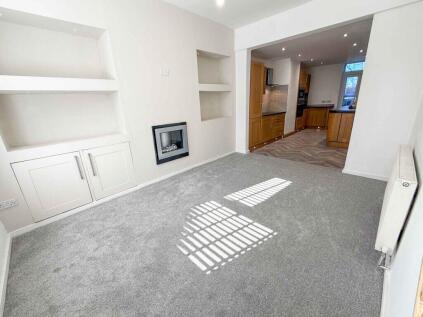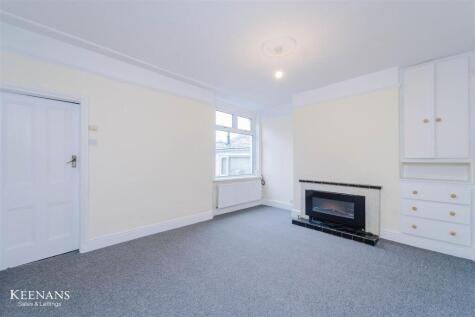This property was removed from Dealsourcr.
5 Bed Terraced House, Single Let, Bacup, OL13 9NW, £235,000
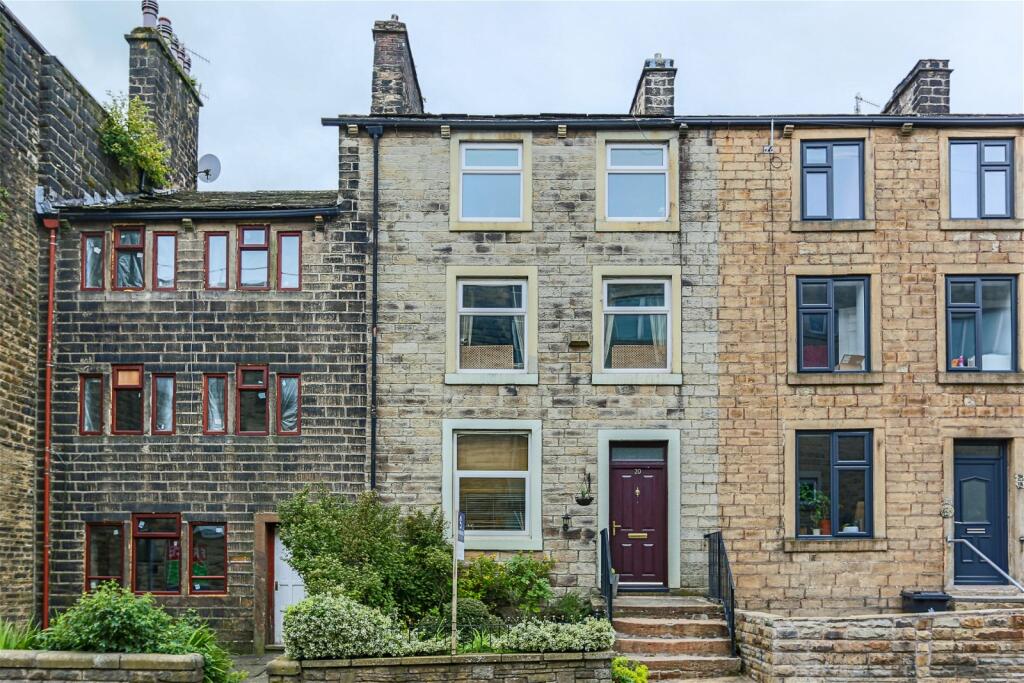
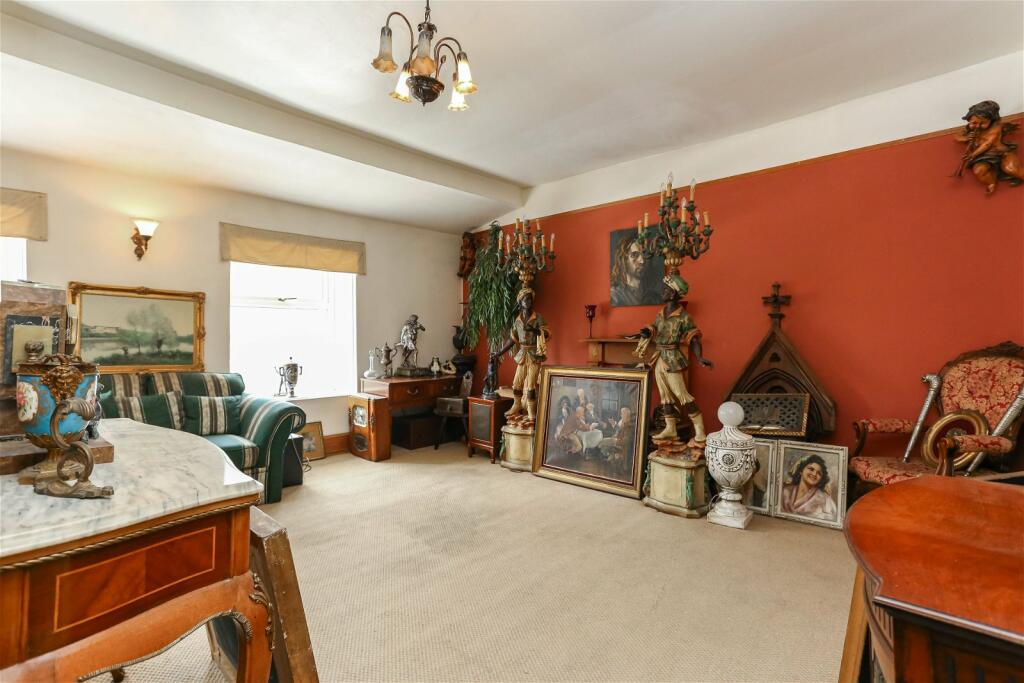
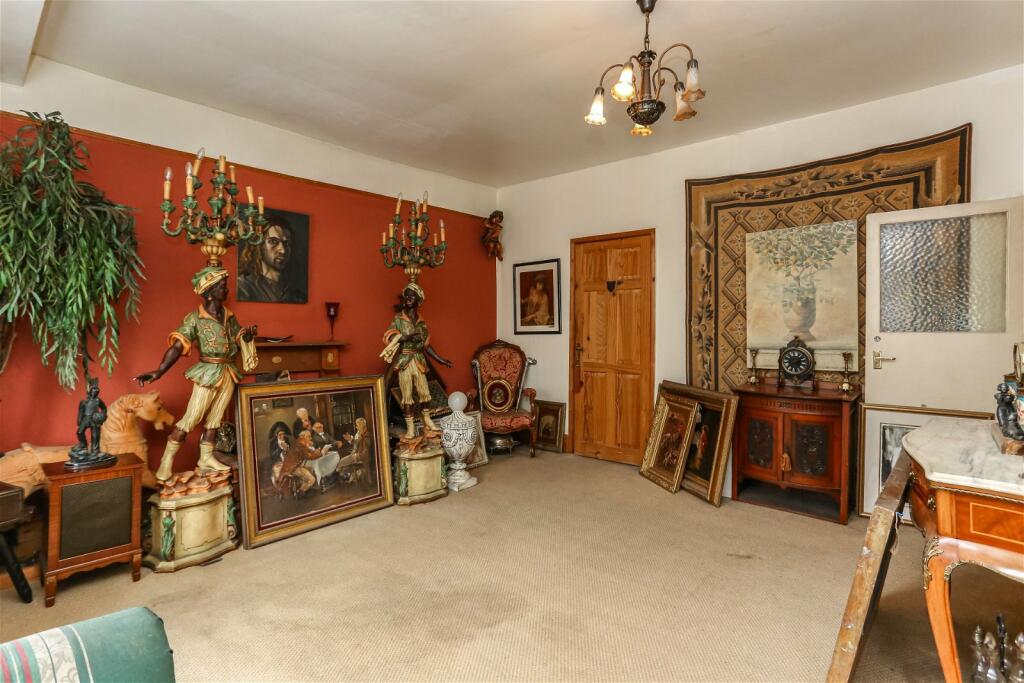
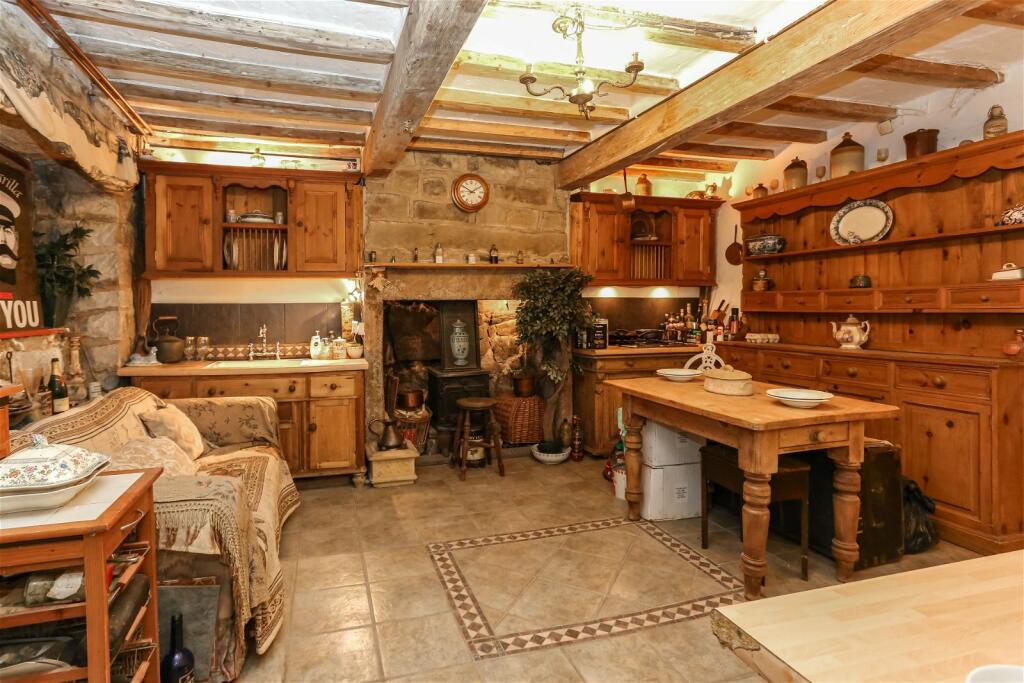
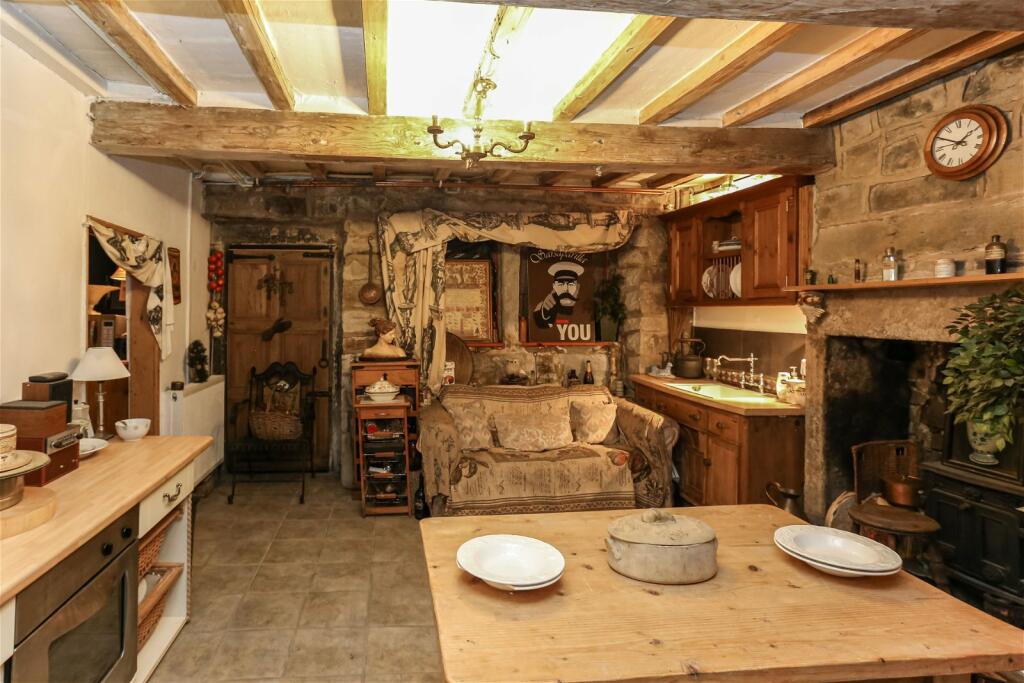
ValuationUndervalued
| Sold Prices | £205K - £606K |
| Sold Prices/m² | £1.4K/m² - £3.4K/m² |
| |
Square Metres | 186 m² |
| Price/m² | £1.3K/m² |
Value Estimate | £284,350 |
| BMV | 21% |
Cashflows
Cash In | |
Purchase Finance | Mortgage |
Deposit (25%) | £58,750 |
Stamp Duty & Legal Fees | £8,250 |
Total Cash In | £67,000 |
| |
Cash Out | |
Rent Range | £575 - £3,500 |
Rent Estimate | £675 |
Running Costs/mo | £889 |
Cashflow/mo | £-214 |
Cashflow/yr | £-2,572 |
Gross Yield | 3% |
Local Sold Prices
16 sold prices from £205K to £606K, average is £373.8K. £1.4K/m² to £3.4K/m², average is £2.1K/m².
Local Rents
32 rents from £575/mo to £3.5K/mo, average is £800/mo.
Local Area Statistics
Population in OL13 | 15,293 |
Town centre distance | 0.71 miles away |
Nearest school | 0.40 miles away |
Nearest train station | 3.91 miles away |
| |
Rental growth (12m) | +9% |
Sales demand | Seller's market |
Capital growth (5yrs) | +39% |
Property History
Listed for £235,000
July 15, 2024
Sold for £26,000
2001
Sold for £35,000
1997
Floor Plans
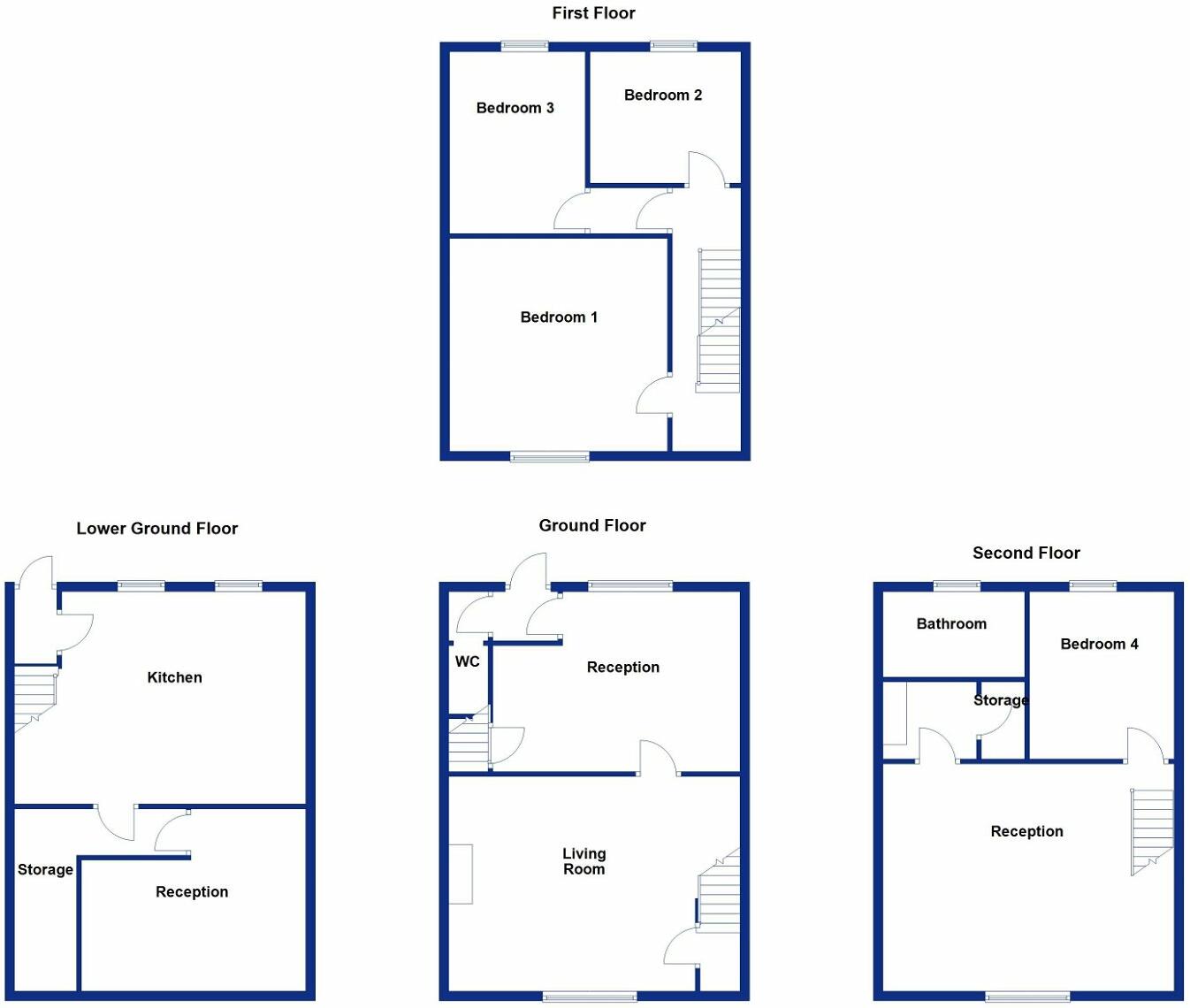
Description
Similar Properties
Like this property? Maybe you'll like these ones close by too.
2 Bed Bungalow, Single Let, Bacup, OL13 9HT
£135,000
5 months ago • 68 m²
3 Bed House, Single Let, Bacup, OL13 9JA
£160,000
a month ago • 93 m²
3 Bed House, Single Let, Bacup, OL13 9JG
£140,000
2 views • 2 months ago • 93 m²
3 Bed House, Single Let, Bacup, OL13 9NR
£140,000
9 months ago • 93 m²
