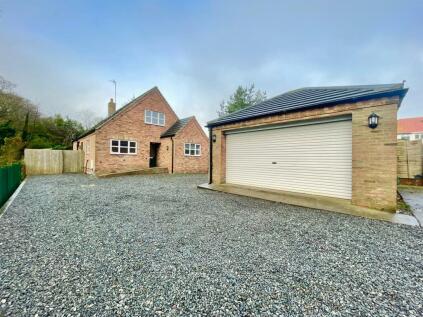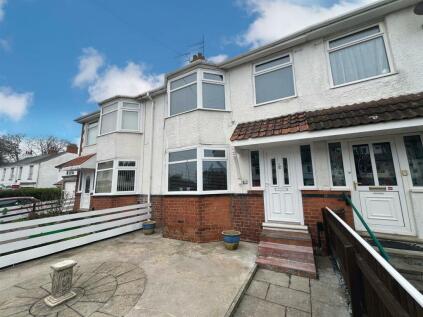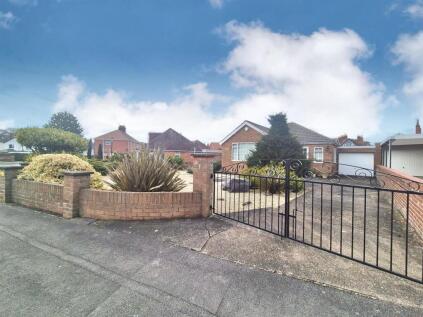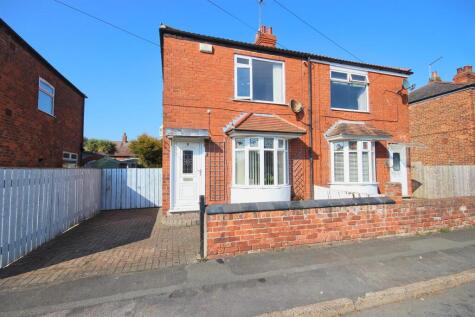4 Bed House, Single Let, Hornsea, HU18 1LN, £189,950
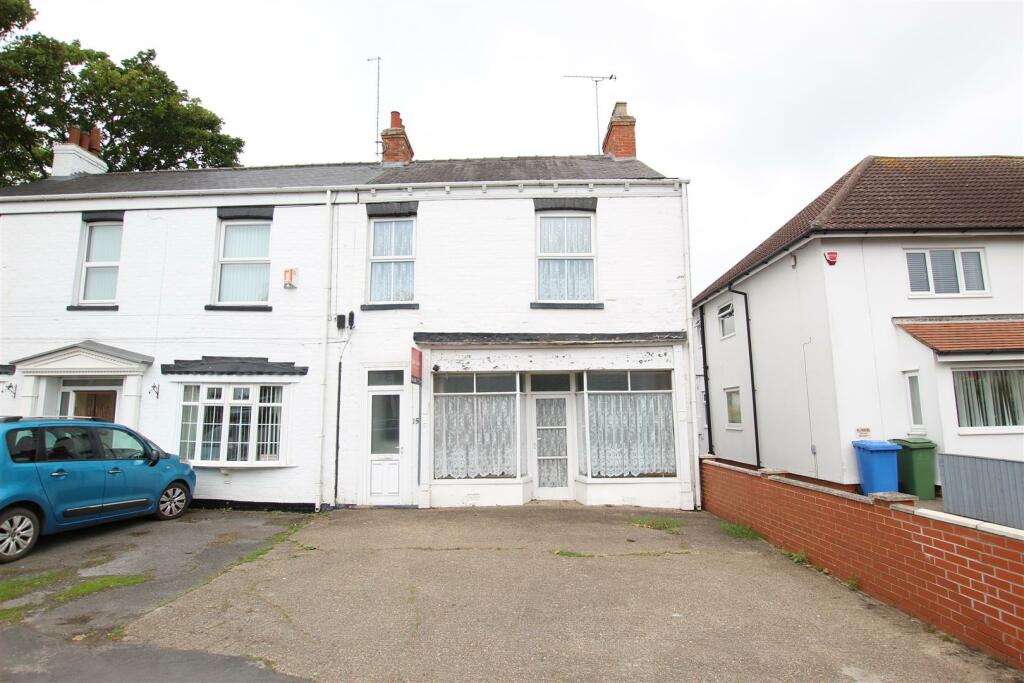
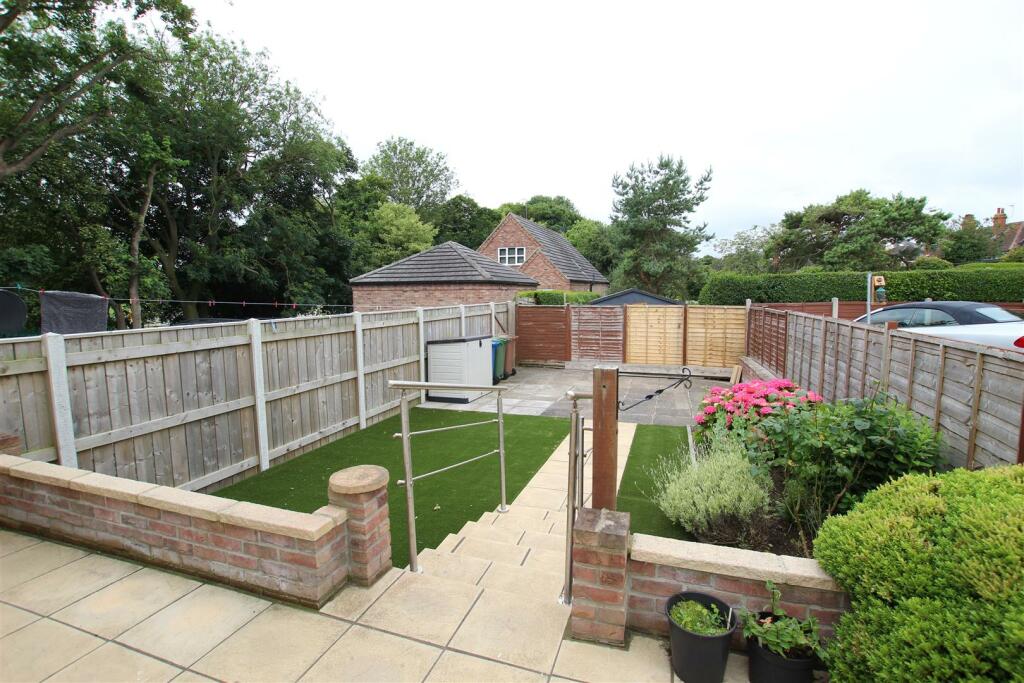
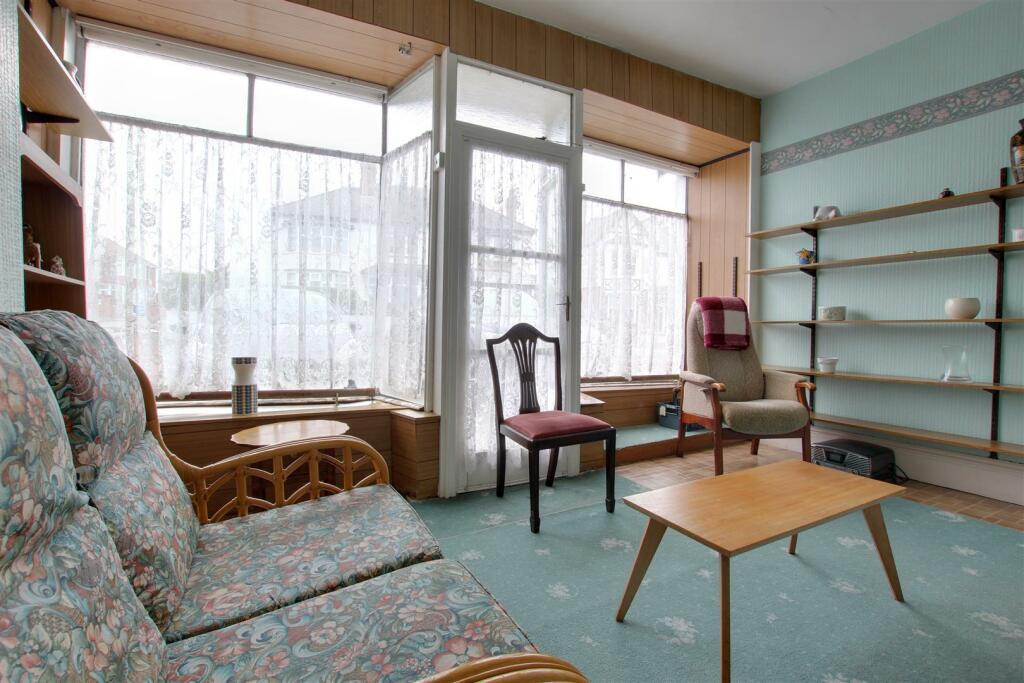
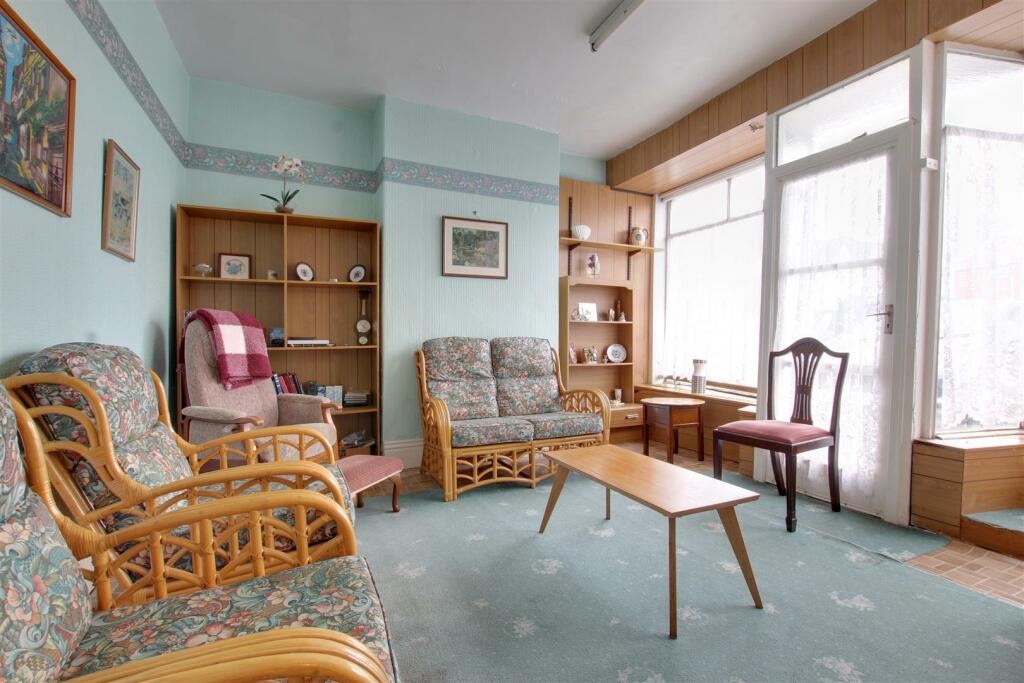
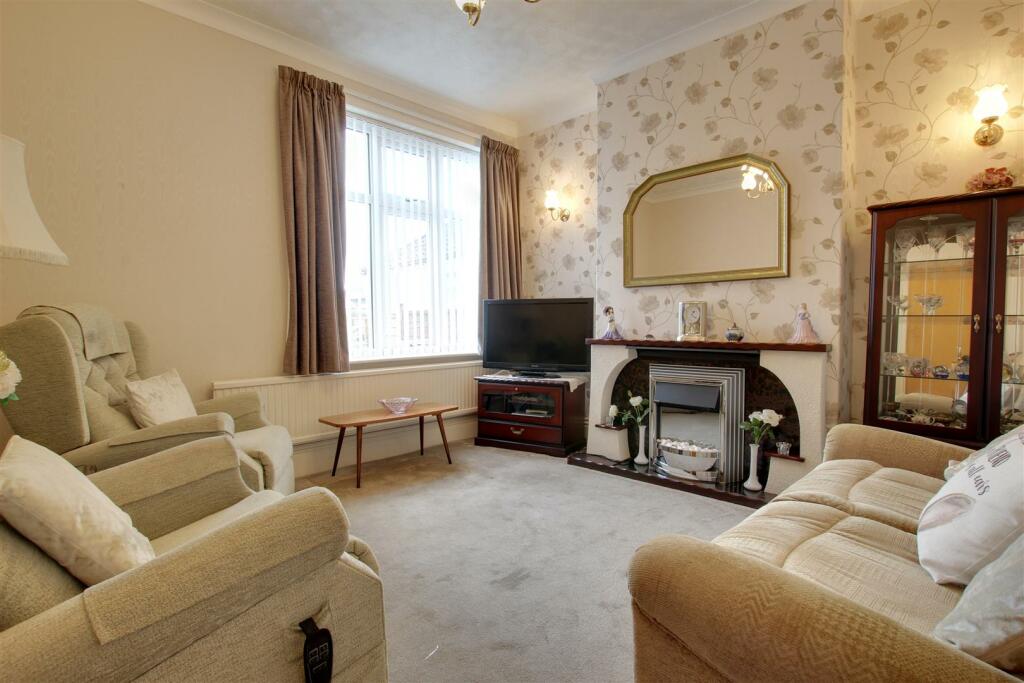
ValuationOvervalued
| Sold Prices | £137.5K - £457.5K |
| Sold Prices/m² | £751/m² - £2.8K/m² |
| |
Square Metres | 72.75 m² |
| Price/m² | £2.6K/m² |
Value Estimate | £144,200£144,200 |
Cashflows
Cash In | |
Purchase Finance | MortgageMortgage |
Deposit (25%) | £47,488£47,488 |
Stamp Duty & Legal Fees | £7,199£7,199 |
Total Cash In | £54,686£54,686 |
| |
Cash Out | |
Rent Range | £350 - £1,350£350 - £1,350 |
Rent Estimate | £376 |
Running Costs/mo | £689£689 |
Cashflow/mo | £-313£-313 |
Cashflow/yr | £-3,754£-3,754 |
Gross Yield | 2%2% |
Local Sold Prices
51 sold prices from £137.5K to £457.5K, average is £285K. £751/m² to £2.8K/m², average is £2K/m².
| Price | Date | Distance | Address | Price/m² | m² | Beds | Type | |
| £457.5K | 01/21 | 0.09 mi | 42, Eastgate, Hornsea, East Riding Of Yorkshire HU18 1LW | £2,756 | 166 | 4 | Terraced House | |
| £415K | 06/21 | 0.09 mi | Roseway, Westbourne Road, Hornsea, East Riding Of Yorkshire HU18 1PQ | £2,005 | 207 | 4 | Detached House | |
| £290K | 01/21 | 0.11 mi | 49, Cliff Road, Hornsea, East Riding Of Yorkshire HU18 1LS | £2,000 | 145 | 4 | Detached House | |
| £230K | 12/20 | 0.12 mi | 2, Cliff Road, Hornsea, East Riding Of Yorkshire HU18 1LL | £1,041 | 221 | 4 | Detached House | |
| £316K | 08/22 | 0.12 mi | 11, New Road, Hornsea, East Riding Of Yorkshire HU18 1PG | £1,519 | 208 | 4 | Terraced House | |
| £285K | 10/22 | 0.13 mi | 20, Constable Road, Hornsea, East Riding Of Yorkshire HU18 1PN | £1,727 | 165 | 4 | Detached House | |
| £200K | 03/21 | 0.21 mi | 71, Cliff Road, Hornsea, East Riding Of Yorkshire HU18 1HU | £1,333 | 150 | 4 | Terraced House | |
| £200K | 01/21 | 0.21 mi | 36, Clifton Street, Hornsea, East Riding Of Yorkshire HU18 1HY | £1,724 | 116 | 4 | Semi-Detached House | |
| £187.5K | 09/22 | 0.23 mi | 86, Cliff Road, Hornsea, East Riding Of Yorkshire HU18 1HX | £2,303 | 81 | 4 | Semi-Detached House | |
| £415K | 12/22 | 0.24 mi | 9, Ashcourt Close, Hornsea, East Riding Of Yorkshire HU18 1HG | £2,365 | 175 | 4 | Detached House | |
| £320K | 07/21 | 0.24 mi | 6, Ashcourt Close, Hornsea, East Riding Of Yorkshire HU18 1HG | £2,623 | 122 | 4 | Detached House | |
| £190K | 06/23 | 0.26 mi | 8, Clifford Street, Hornsea, East Riding Of Yorkshire HU18 1HZ | £1,462 | 130 | 4 | Terraced House | |
| £258K | 06/23 | 0.27 mi | 46, Burton Road, Hornsea, East Riding Of Yorkshire HU18 1QY | - | - | 4 | Terraced House | |
| £280K | 12/20 | 0.27 mi | 12, Draycott Avenue, Hornsea, East Riding Of Yorkshire HU18 1HH | £2,314 | 121 | 4 | Detached House | |
| £268K | 06/23 | 0.31 mi | Bayonne, Carlton Avenue, Hornsea, East Riding Of Yorkshire HU18 1JG | £1,971 | 136 | 4 | Semi-Detached House | |
| £161K | 03/21 | 0.34 mi | 103, Cliff Road, Hornsea, East Riding Of Yorkshire HU18 1JB | £964 | 167 | 4 | Terraced House | |
| £211.5K | 07/23 | 0.34 mi | 109, Cliff Road, Hornsea, East Riding Of Yorkshire HU18 1JB | £1,533 | 138 | 4 | Terraced House | |
| £211.5K | 07/23 | 0.34 mi | 109, Cliff Road, Hornsea, East Riding Of Yorkshire HU18 1JB | £1,533 | 138 | 4 | Terraced House | |
| £277.5K | 12/20 | 0.35 mi | 3, Shardlow Road, Hornsea, East Riding Of Yorkshire HU18 1EY | £2,151 | 129 | 4 | Detached House | |
| £328K | 10/20 | 0.35 mi | 2, Shardlow Road, Hornsea, East Riding Of Yorkshire HU18 1EY | £2,231 | 147 | 4 | Detached House | |
| £325K | 07/21 | 0.36 mi | 18, Draycott Avenue, Hornsea, East Riding Of Yorkshire HU18 1EX | - | - | 4 | Detached House | |
| £292.5K | 07/22 | 0.42 mi | 70, Southgate, Hornsea, East Riding Of Yorkshire HU18 1AL | £1,924 | 152 | 4 | Terraced House | |
| £330K | 02/21 | 0.43 mi | Tall Trees, Football Green, Hornsea, East Riding Of Yorkshire HU18 1RA | - | - | 4 | Detached House | |
| £392K | 08/23 | 0.43 mi | Wayside, Football Green, Hornsea, East Riding Of Yorkshire HU18 1RA | £2,108 | 186 | 4 | Detached House | |
| £300K | 01/23 | 0.45 mi | 15, Tranmere Park, Hornsea, East Riding Of Yorkshire HU18 1QZ | £2,459 | 122 | 4 | Semi-Detached House | |
| £412K | 04/23 | 0.45 mi | Wesley House, Back Southgate, Hornsea, East Riding Of Yorkshire HU18 1BB | £1,898 | 217 | 4 | Terraced House | |
| £245K | 12/20 | 0.46 mi | 46, Ashcourt Drive, Hornsea, East Riding Of Yorkshire HU18 1HF | £2,849 | 86 | 4 | Detached House | |
| £259.9K | 03/23 | 0.46 mi | 87, Ashcourt Drive, Hornsea, East Riding Of Yorkshire HU18 1HF | - | - | 4 | Detached House | |
| £210K | 06/23 | 0.47 mi | 6, Westgate, Hornsea, East Riding Of Yorkshire HU18 1BN | £2,200 | 95 | 4 | Terraced House | |
| £230K | 07/22 | 0.52 mi | 3, Swallow Close, Hornsea, East Riding Of Yorkshire HU18 1LB | £2,212 | 104 | 4 | Detached House | |
| £192K | 11/20 | 0.52 mi | 3, Hornsea Burton Road, Hornsea, East Riding Of Yorkshire HU18 1TP | £1,979 | 97 | 4 | Semi-Detached House | |
| £227.5K | 06/23 | 0.52 mi | 9, Hornsea Burton Road, Hornsea, East Riding Of Yorkshire HU18 1TP | £2,031 | 112 | 4 | Semi-Detached House | |
| £420K | 11/20 | 0.53 mi | Sunfield House, Westwood Avenue, Hornsea, East Riding Of Yorkshire HU18 1EE | £2,346 | 179 | 4 | Detached House | |
| £330K | 10/20 | 0.54 mi | 28, Westgate, Hornsea, East Riding Of Yorkshire HU18 1BP | £1,765 | 187 | 4 | Semi-Detached House | |
| £220K | 10/20 | 0.54 mi | 11, Swift Close, Hornsea, East Riding Of Yorkshire HU18 1LD | £1,818 | 121 | 4 | Detached House | |
| £210K | 10/20 | 0.54 mi | 1, Swallow Close, Hornsea, East Riding Of Yorkshire HU18 1LB | £1,985 | 106 | 4 | Detached House | |
| £295K | 06/23 | 0.54 mi | 20, Swallow Close, Hornsea, East Riding Of Yorkshire HU18 1LB | - | - | 4 | Detached House | |
| £384K | 10/20 | 0.57 mi | Lapstone, The Leys, Hornsea, East Riding Of Yorkshire HU18 1ET | £1,506 | 255 | 4 | Detached House | |
| £330K | 10/22 | 0.58 mi | The Hawthorns, Burton Lane, Hornsea, East Riding Of Yorkshire HU18 1TN | £2,552 | 129 | 4 | Detached House | |
| £422K | 04/21 | 0.7 mi | Mereton, Seaton Road, Hornsea, East Riding Of Yorkshire HU18 1BS | - | - | 4 | Detached House | |
| £162.5K | 12/22 | 0.72 mi | 22, The Crescent, Hornsea, East Riding Of Yorkshire HU18 1SP | £1,533 | 106 | 4 | Semi-Detached House | |
| £287.5K | 10/20 | 0.72 mi | 79, Cheyne Garth, Hornsea, Humberside HU18 1BF | £2,282 | 126 | 4 | Detached House | |
| £310K | 12/20 | 0.72 mi | 67, Cheyne Garth, Hornsea, East Riding Of Yorkshire HU18 1BF | £2,230 | 139 | 4 | Detached House | |
| £265K | 05/21 | 0.72 mi | 71, Cheyne Garth, Hornsea, East Riding Of Yorkshire HU18 1BF | - | - | 4 | Detached House | |
| £299.9K | 05/21 | 0.72 mi | 83, Cheyne Garth, Hornsea, East Riding Of Yorkshire HU18 1BF | £2,290 | 131 | 4 | Detached House | |
| £320K | 10/21 | 0.72 mi | 51, Cheyne Garth, Hornsea, Humberside HU18 1BF | - | - | 4 | Semi-Detached House | |
| £315K | 03/23 | 0.72 mi | 36, Cheyne Garth, Hornsea, East Riding Of Yorkshire HU18 1BF | - | - | 4 | Detached House | |
| £360K | 07/23 | 0.72 mi | 40, Cheyne Garth, Hornsea, East Riding Of Yorkshire HU18 1BF | £2,775 | 130 | 4 | Detached House | |
| £280K | 02/21 | 0.73 mi | 49, Cheyne Garth, Hornsea, East Riding Of Yorkshire HU18 1BF | £2,074 | 135 | 4 | Terraced House | |
| £137.5K | 12/20 | 0.79 mi | 12, Salisbury Avenue, Hornsea, East Riding Of Yorkshire HU18 1SX | £751 | 183 | 4 | Terraced House | |
| £267K | 12/22 | 0.87 mi | 30, Rolston Road, Hornsea, East Riding Of Yorkshire HU18 1UH | £2,054 | 130 | 4 | Semi-Detached House |
Local Rents
28 rents from £350/mo to £1.4K/mo, average is £695/mo.
| Rent | Date | Distance | Address | Beds | Type | |
| £475 | 05/24 | 0.12 mi | - | 1 | Flat | |
| £475 | 03/25 | 0.12 mi | - | 1 | Flat | |
| £475 | 04/24 | 0.12 mi | New Road, Hornsea, HU18 | 1 | Flat | |
| £675 | 05/24 | 0.18 mi | Railway Street, Hornsea | 2 | Flat | |
| £695 | 04/24 | 0.24 mi | Broadway, Hornsea | 1 | House | |
| £575 | 04/24 | 0.25 mi | Broadway, Hornsea | 1 | House | |
| £795 | 04/24 | 0.27 mi | Cliff Terrace, Hornsea | 4 | House | |
| £1,350 | 05/24 | 0.29 mi | - | 2 | Semi-Detached House | |
| £1,350 | 08/24 | 0.29 mi | - | 2 | Semi-Detached House | |
| £370 | 04/24 | 0.39 mi | Newbegin, Hornsea, HU18 | 1 | Flat | |
| £370 | 04/24 | 0.39 mi | - | 1 | Flat | |
| £420 | 03/24 | 0.39 mi | - | 1 | Flat | |
| £500 | 03/25 | 0.39 mi | - | 1 | Flat | |
| £370 | 05/24 | 0.39 mi | - | 1 | Flat | |
| £350 | 03/25 | 0.39 mi | - | 1 | Flat | |
| £370 | 12/24 | 0.39 mi | - | 1 | Flat | |
| £450 | 03/25 | 0.39 mi | - | 1 | Flat | |
| £775 | 03/25 | 0.39 mi | - | 3 | Semi-Detached House | |
| £875 | 04/24 | 0.43 mi | Strickland Drive, Hornsea | 3 | House | |
| £700 | 04/24 | 0.44 mi | Market Place, Hornsea, East Riding Of Yorkshire, HU18 | 2 | Flat | |
| £700 | 05/24 | 0.44 mi | Market Place, Hornsea, East Riding Of Yorkshire, HU18 | 2 | Flat | |
| £800 | 04/24 | 0.47 mi | Beckside, Hornsea | 2 | Bungalow | |
| £795 | 06/23 | 0.55 mi | - | 3 | Semi-Detached House | |
| £850 | 08/24 | 0.55 mi | - | 3 | Semi-Detached House | |
| £750 | 01/25 | 0.89 mi | - | 3 | Terraced House | |
| £695 | 04/24 | 0.9 mi | Pickering Avenue, Hornsea, East Riding Of Yorkshire, HU18 | 2 | Semi-Detached House | |
| £850 | 01/25 | 1.01 mi | - | 2 | Bungalow | |
| £875 | 04/24 | 1.12 mi | Strickland Drive, Hornsea | 3 | House |
Local Area Statistics
Population in HU18 | 8,6038,603 |
Town centre distance | 1.10 miles away1.10 miles away |
Nearest school | 0.30 miles away0.30 miles away |
Nearest train station | 10.79 miles away10.79 miles away |
| |
Rental growth (12m) | -28%-28% |
Sales demand | Balanced marketBalanced market |
Capital growth (5yrs) | +38%+38% |
Property History
Price changed to £189,950
March 8, 2025
Listed for £199,950
July 13, 2024
Floor Plans
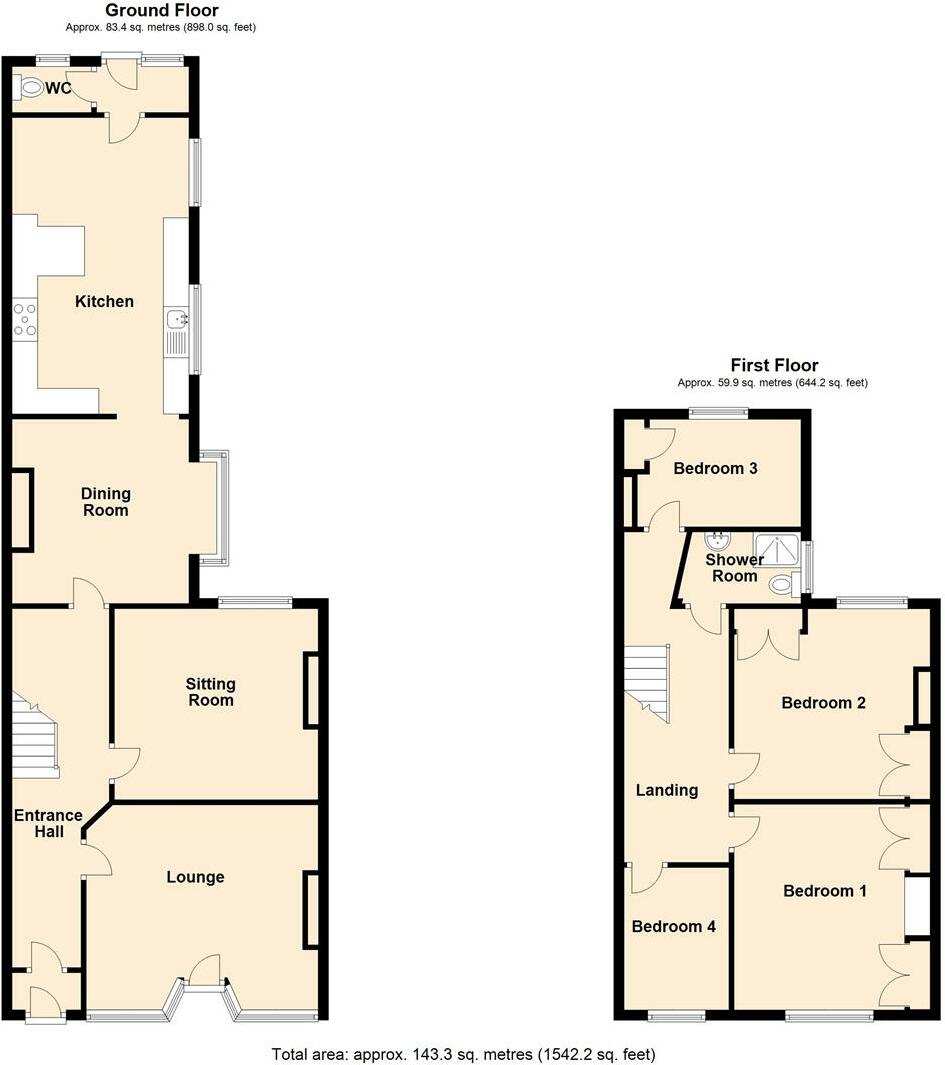
Description
- Excellent location for town centre, park and seafront +
- No Chain +
- Low maintenance garden +
- 4 Bedrooms +
- Parking for 2 vehicles +
- Gas central heating +
- Lots of potential +
- Three reception rooms +
- Energy Rating - D +
Enjoying a super location close to the town centre, park and seafront this property offers spacious accommodation with three reception rooms and lovely west facing garden to the rear. Formerly a shop front with living accommodation the property offers lots of opportunity should a purchaser desire, subject of course to any planning approvals.
Accommodation - The accommodation has mains gas central heating from a modern condensing boiler, uPVC double glazing to all but the rear porch and lounge windows, it is arranged on two floors as follows:
Porch - With uPVC outer door and inner door to:
Entrance Hall - 1.88m narrowing to 1.35m x 7.21m (6'2 narrowing to - With a spindled staircase leading off incorporating a storage cupboard under, two wall light points and one central heating radiator.
Lounge (Former Shop) - 4.47m x 3.63m (14'8 x 11'11) - With two large bay windows to the front along with a private front entrance door and one central heating radiator.
Sitting Room - 3.84m x 3.73m (12'7 x 12'3) - With space for an electric fire set on a hearth and surround, two wall light points, ceiling cove and one central heating radiator.
Dining Room - 3.40m x 3.61m (11'2 x 11'10) - Large box bay window to the side, space for an electric fire set in a surround, ceiling cove and one central heating radiator.
Dining Kitchen - 3.20m x 5.72m (10'6 x 18'9) - An extensive range of base and wall units incorporating contrasting worksurfaces with an inset 1 1/2 bowl sink unit and tiled splashbacks, a matching breakfast bar, a wall-mounted Ideal condensing central heating boiler, a built-in double oven and split level gas hob with cooker hood over, plumbing for an automatic washing machine, space for a tumble drier and plumbing for a dishwasher. Automated fitted blinds and one central heating radiator.
Rear Porch - With an automated fitted blind to the rear entrance door and window, and one central heating radiator. CLOAKS/W.C leading off incorporating a low level WC.
First Floor Landing - Part galleried with an access hatch leading to the roofspace, one central heating radiator and doorways to:
Bedroom 1 (Front) - 3.53m x 4.11m (11'7 x 13'6) - Fitted wardrobes along one wall incorporating top storage cupboards and a central dresser/drawer unit with mirror and light above, two wall light points, ceiling cornice and one central heating radiator.
Bedroom 2 (Rear) - 3.89m x 3.76m (12'9 x 12'4) - With a built-in airing cupboard with hot water tank , a fitted wardrobe and one central heating radiator.
Bedroom 3 (Rear) - 2.87m x 2.11m (9'5 x 6'11) - With a built-in storage cupboard and one central heating radiator.
Bedroom 4 (Front) - 1.88m x 2.79m (6'2 x 9'2) - With one central heating radiator.
Shower Room/Wc - 2.31m x 1.37m (7'7 x 4'6) - With a white suite comprising a walk-in shower cubicle with power shower, low level WC and pedestal wash basin, mermaid boarding to the walls and ceiling, downlighting and one central heating radiator.
Outside - The property has a wide concreted frontage which is currently used to provide parking for up to two vehicles. To the rear is a pleasant low maintenance garden with a paved patio and an artificial lawn beyond with borders to the side of the kitchen and dining room. A pedestrian access leads along the side and rear of number 13 Cliff Road where there is a hand gate to the rear garden.
Tenure - We believe the tenure of the property to be Freehold (this will be confirmed by the vendor's solicitor).
Council Tax - The Council Tax Band for this property is Band B.
Similar Properties
Like this property? Maybe you'll like these ones close by too.
