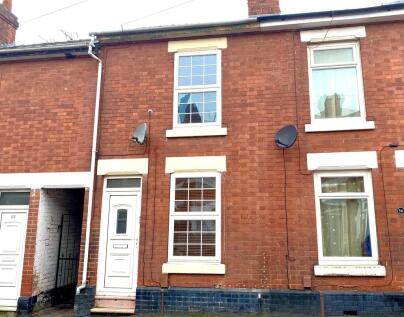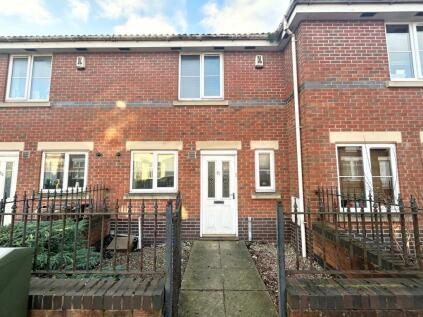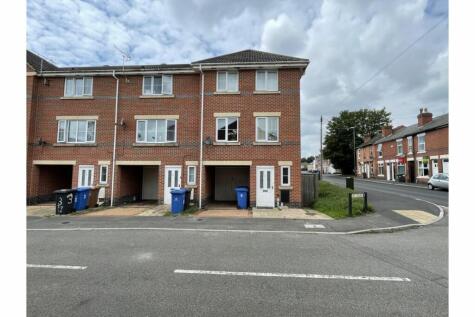3 Bed Semi-Detached House, Single Let, Derby, DE22 3FN, £210,000
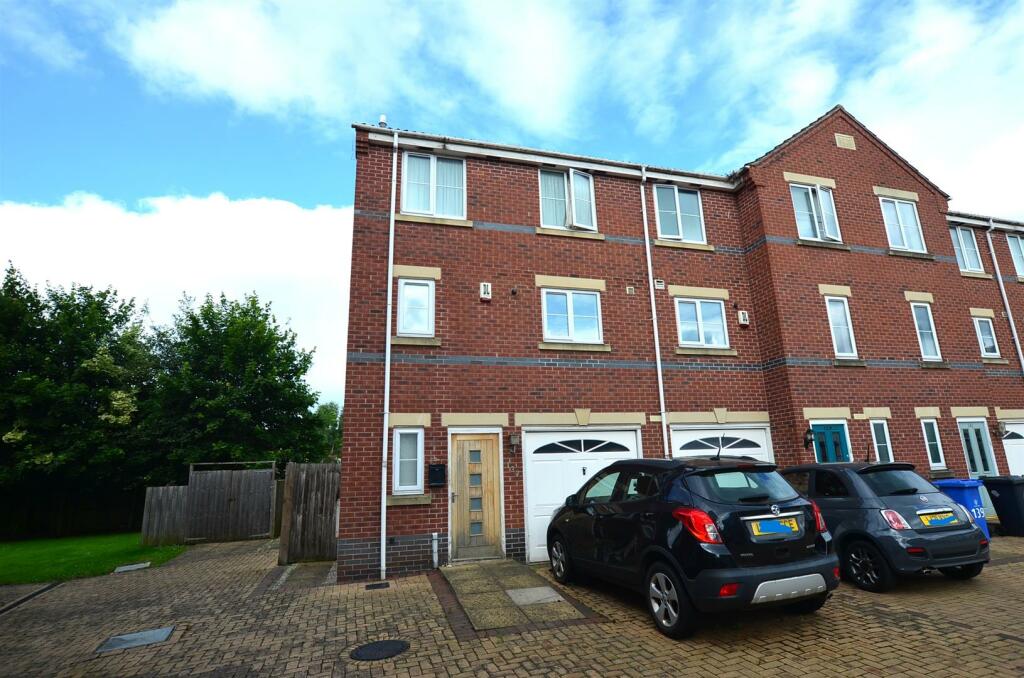
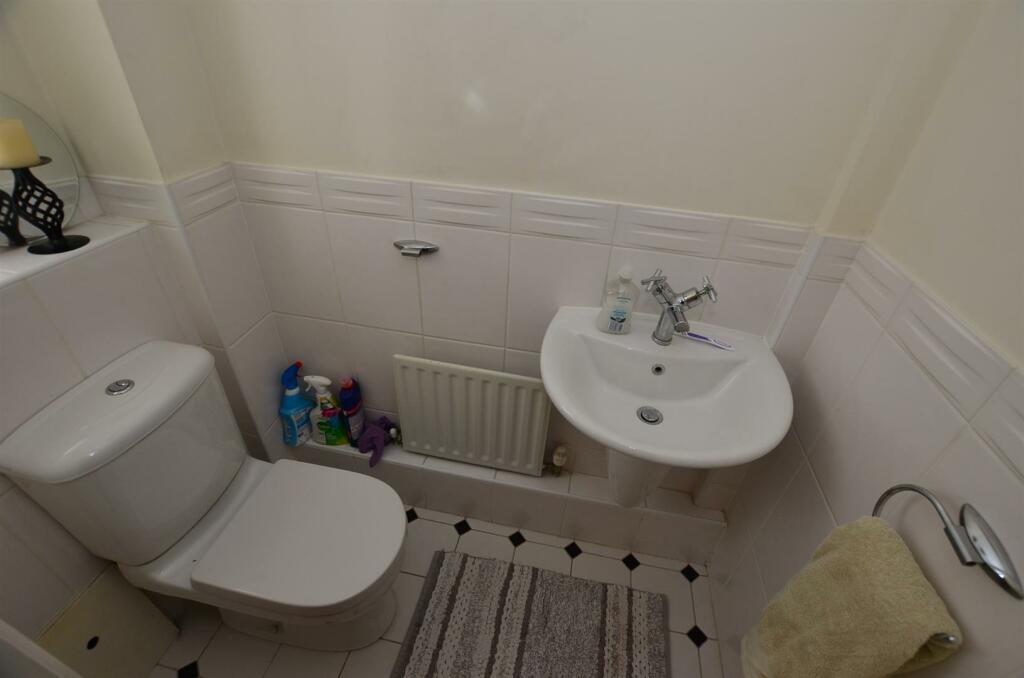
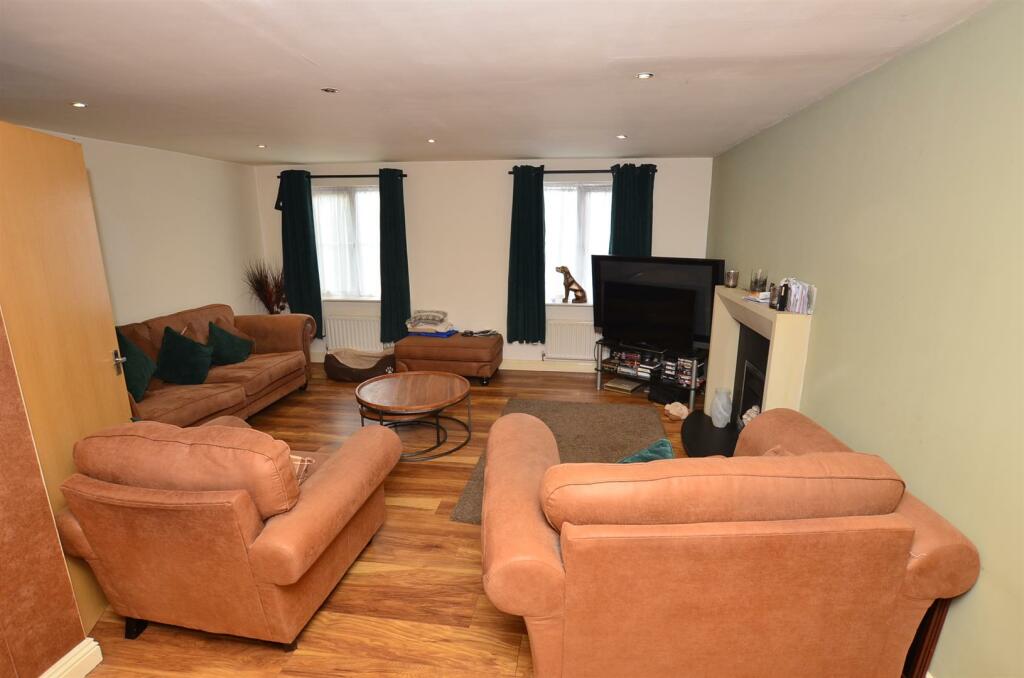
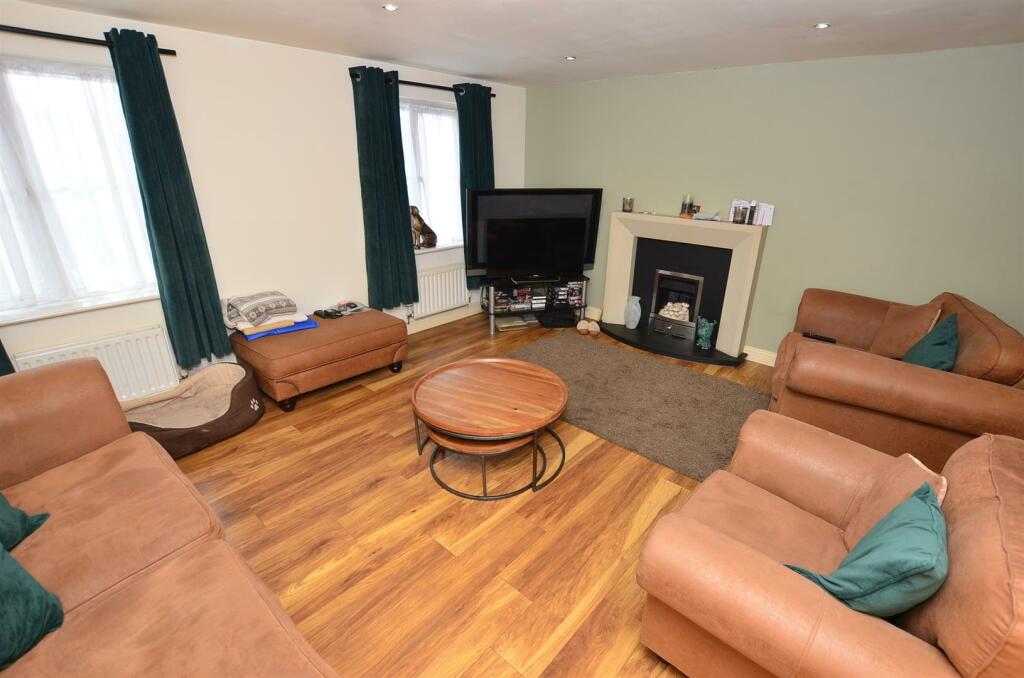
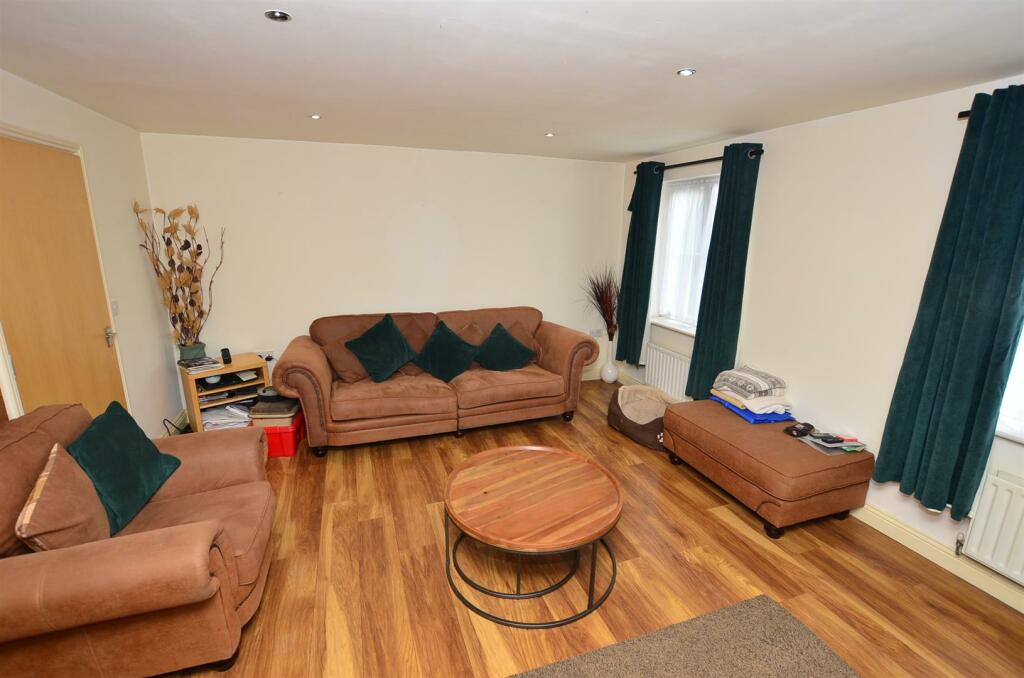
ValuationOvervalued
| Sold Prices | £90K - £325K |
| Sold Prices/m² | £1.3K/m² - £2.5K/m² |
| |
Square Metres | ~93 m² |
| Price/m² | £2.3K/m² |
Value Estimate | £166,561£166,561 |
Cashflows
Cash In | |
Purchase Finance | MortgageMortgage |
Deposit (25%) | £52,500£52,500 |
Stamp Duty & Legal Fees | £11,700£11,700 |
Total Cash In | £64,200£64,200 |
| |
Cash Out | |
Rent Range | £325 - £2,795£325 - £2,795 |
Rent Estimate | £376 |
Running Costs/mo | £751£751 |
Cashflow/mo | £-375£-375 |
Cashflow/yr | £-4,505£-4,505 |
Gross Yield | 2%2% |
Local Sold Prices
50 sold prices from £90K to £325K, average is £163K. £1.3K/m² to £2.5K/m², average is £1.8K/m².
| Price | Date | Distance | Address | Price/m² | m² | Beds | Type | |
| £158K | 10/21 | 0.02 mi | 59, Slack Lane, Derby, City Of Derby DE22 3FN | £2,238 | 71 | 3 | Terraced House | |
| £115K | 10/21 | 0.11 mi | 4, Lloyd Street, Derby, Derbyshire DE22 3ET | - | - | 3 | Terraced House | |
| £161K | 03/21 | 0.15 mi | 27, Campion Street, Derby, City Of Derby DE22 3EH | £1,425 | 113 | 3 | Terraced House | |
| £130K | 03/23 | 0.2 mi | 116, Uttoxeter Old Road, Derby, City Of Derby DE1 1GE | £1,857 | 70 | 3 | Terraced House | |
| £147.5K | 07/21 | 0.2 mi | 23, Hawke Street, Derby, City Of Derby DE22 3DQ | - | - | 3 | Semi-Detached House | |
| £100K | 03/23 | 0.21 mi | 27, Langley Street, Derby, City Of Derby DE22 3GN | £1,597 | 63 | 3 | Terraced House | |
| £150K | 07/23 | 0.22 mi | 24, Stepping Lane, Derby, City Of Derby DE1 1GJ | £1,613 | 93 | 3 | Terraced House | |
| £116.5K | 10/20 | 0.24 mi | 27, Radbourne Street, Derby, City Of Derby DE22 3HD | £1,513 | 77 | 3 | Terraced House | |
| £95.5K | 02/23 | 0.24 mi | 37, Sims Avenue, Derby, City Of Derby DE1 1GS | - | - | 3 | Terraced House | |
| £187K | 06/23 | 0.25 mi | 18, College Mews, Derby, City Of Derby DE1 1UT | £1,843 | 101 | 3 | Terraced House | |
| £249.9K | 08/22 | 0.27 mi | 38, Slater Avenue, Derby, City Of Derby DE1 1GT | £2,212 | 113 | 3 | Semi-Detached House | |
| £245K | 07/23 | 0.28 mi | 37, Slater Avenue, Derby, City Of Derby DE1 1GT | - | - | 3 | Semi-Detached House | |
| £150K | 02/23 | 0.28 mi | 106, Peel Street, Derby, City Of Derby DE22 3GH | £1,442 | 104 | 3 | Semi-Detached House | |
| £149K | 05/21 | 0.28 mi | 67, Cheviot Street, Derby, City Of Derby DE22 3EX | - | - | 3 | Semi-Detached House | |
| £132K | 06/21 | 0.28 mi | 13, Cheviot Street, Derby, City Of Derby DE22 3EX | - | - | 3 | Semi-Detached House | |
| £150K | 07/21 | 0.28 mi | 27, Peel Street, Derby, City Of Derby DE22 3GJ | £1,648 | 91 | 3 | Terraced House | |
| £180K | 06/21 | 0.29 mi | 6, Heyworth Street, Derby, City Of Derby DE22 3DL | £1,731 | 104 | 3 | Semi-Detached House | |
| £210K | 07/22 | 0.3 mi | 27, Slater Avenue, Derby, City Of Derby DE1 1GT | - | - | 3 | Semi-Detached House | |
| £125K | 06/21 | 0.31 mi | 81, Manchester Street, Derby, City Of Derby DE22 3GD | £1,952 | 64 | 3 | Terraced House | |
| £222K | 05/21 | 0.33 mi | 28, Manchester Street, Derby, City Of Derby DE22 3GA | - | - | 3 | Terraced House | |
| £172K | 02/23 | 0.33 mi | 76, Manchester Street, Derby, City Of Derby DE22 3GA | £2,419 | 71 | 3 | Terraced House | |
| £175K | 05/23 | 0.34 mi | 4, Mackenzie Street, Derby, City Of Derby DE22 3DD | £2,083 | 84 | 3 | Semi-Detached House | |
| £175K | 02/23 | 0.34 mi | 64, Ashbourne Road, Derby, City Of Derby DE22 3AF | £1,591 | 110 | 3 | Terraced House | |
| £165K | 12/22 | 0.34 mi | 8, Lyttelton Street, Derby, City Of Derby DE22 3FD | £2,063 | 80 | 3 | Semi-Detached House | |
| £230K | 12/22 | 0.37 mi | 11, South Street, Derby, City Of Derby DE1 1DS | £2,527 | 91 | 3 | Terraced House | |
| £240K | 04/23 | 0.37 mi | 58, Merchant Street, Derby, City Of Derby DE22 3AQ | £2,143 | 112 | 3 | Terraced House | |
| £125K | 11/20 | 0.38 mi | 14, Wallace Street, Derby, City Of Derby DE22 3FB | £1,736 | 72 | 3 | Semi-Detached House | |
| £210K | 12/22 | 0.39 mi | 7, Rowditch Avenue, Derby, City Of Derby DE22 3LE | £2,137 | 98 | 3 | Semi-Detached House | |
| £175K | 02/23 | 0.39 mi | 44, Cheviot Street, Derby, City Of Derby DE22 3EY | - | - | 3 | Semi-Detached House | |
| £144K | 06/21 | 0.4 mi | 25, Crosby Street, Derby, City Of Derby DE22 3NY | £1,412 | 102 | 3 | Terraced House | |
| £185K | 06/23 | 0.4 mi | 125, Markeaton Street, Derby, City Of Derby DE1 1DX | £2,403 | 77 | 3 | Semi-Detached House | |
| £152.5K | 02/21 | 0.4 mi | 11, Markeaton Street, Derby, City Of Derby DE1 1DX | £1,815 | 84 | 3 | Terraced House | |
| £130K | 08/21 | 0.41 mi | 5, Freehold Street, Derby, City Of Derby DE22 3QZ | - | - | 3 | Terraced House | |
| £206K | 07/21 | 0.41 mi | 121, Radbourne Street, Derby, City Of Derby DE22 3BW | £1,833 | 112 | 3 | Semi-Detached House | |
| £185K | 11/20 | 0.42 mi | 52, Larges Street, Derby, Derbyshire DE1 1DN | £1,745 | 106 | 3 | Terraced House | |
| £193K | 03/21 | 0.42 mi | 54, Larges Street, Derby, City Of Derby DE1 1DN | £2,271 | 85 | 3 | Terraced House | |
| £190K | 03/23 | 0.44 mi | 81, Windmill Hill Lane, Derby, City Of Derby DE22 3BN | - | - | 3 | Detached House | |
| £325K | 10/21 | 0.44 mi | 66b, Friar Gate, Derby, City Of Derby DE1 1DJ | £1,766 | 184 | 3 | Semi-Detached House | |
| £120K | 01/23 | 0.45 mi | 33, Lyttelton Street, Derby, City Of Derby DE22 3FE | £1,519 | 79 | 3 | Semi-Detached House | |
| £127.5K | 11/20 | 0.46 mi | 109, Cheviot Street, Derby, City Of Derby DE22 3EZ | £1,656 | 77 | 3 | Terraced House | |
| £181K | 01/23 | 0.49 mi | 13, Raleigh Street, Derby, City Of Derby DE22 3FF | £2,129 | 85 | 3 | Terraced House | |
| £210K | 05/23 | 0.52 mi | 166, Kingsway, Derby, City Of Derby DE22 3FH | £1,766 | 119 | 3 | Semi-Detached House | |
| £155K | 03/23 | 0.54 mi | 19, Drewry Lane, Derby, City Of Derby DE22 3QS | £2,039 | 76 | 3 | Terraced House | |
| £185K | 11/21 | 0.54 mi | 384, Uttoxeter New Road, Derby, City Of Derby DE22 3HX | £2,011 | 92 | 3 | Semi-Detached House | |
| £90K | 03/21 | 0.54 mi | 19, Moss Street, Derby, City Of Derby DE22 3WG | £1,343 | 67 | 3 | Terraced House | |
| £142K | 08/23 | 0.54 mi | 37, Moss Street, Derby, City Of Derby DE22 3WG | - | - | 3 | Terraced House | |
| £230K | 02/23 | 0.55 mi | 390, Uttoxeter New Road, Derby, City Of Derby DE22 3HX | - | - | 3 | Semi-Detached House | |
| £265K | 08/22 | 0.56 mi | 29, York Street, Derby, City Of Derby DE1 1FZ | - | - | 3 | Detached House | |
| £134.9K | 01/23 | 0.56 mi | 23, Wolfa Street, Derby, City Of Derby DE22 3SE | £1,730 | 78 | 3 | Terraced House | |
| £110K | 08/21 | 0.57 mi | 65, Westbury Street, Derby, City Of Derby DE22 3PP | £1,571 | 70 | 3 | Terraced House |
Local Rents
50 rents from £325/mo to £2.8K/mo, average is £913/mo.
| Rent | Date | Distance | Address | Beds | Type | |
| £895 | 03/24 | 0.02 mi | - | 3 | Terraced House | |
| £895 | 12/24 | 0.02 mi | Slack Lane, Derby, DE22 | 3 | Terraced House | |
| £900 | 01/25 | 0.06 mi | - | 3 | Terraced House | |
| £850 | 12/24 | 0.07 mi | Peach Street, Derby | 3 | Terraced House | |
| £1,430 | 12/24 | 0.07 mi | Campion Street, Derby, | 3 | Terraced House | |
| £1,430 | 12/24 | 0.07 mi | Campion Street, Derby, | 3 | Flat | |
| £800 | 12/24 | 0.08 mi | Howe Street, DERBY | 3 | Terraced House | |
| £925 | 12/24 | 0.1 mi | - | 3 | Terraced House | |
| £820 | 12/24 | 0.1 mi | - | 3 | Terraced House | |
| £850 | 12/24 | 0.1 mi | Arnold Street | 3 | Terraced House | |
| £1,100 | 02/24 | 0.11 mi | - | 3 | Terraced House | |
| £950 | 12/24 | 0.12 mi | - | 3 | Terraced House | |
| £390 | 12/24 | 0.12 mi | Student Property 24-25 | 3 | Flat | |
| £2,795 | 12/24 | 0.12 mi | - | 3 | Terraced House | |
| £2,795 | 12/24 | 0.12 mi | - | 3 | Terraced House | |
| £542 | 12/24 | 0.12 mi | Etwall Street, Derby | 3 | Terraced House | |
| £433 | 12/24 | 0.13 mi | Stables Street | 3 | Flat | |
| £900 | 03/24 | 0.13 mi | - | 3 | Terraced House | |
| £1,560 | 12/24 | 0.13 mi | Stables Street, Derby, DE22 | 3 | Terraced House | |
| £1,000 | 12/24 | 0.13 mi | Stables Street, Derby, DE22 | 3 | Terraced House | |
| £559 | 12/24 | 0.13 mi | Etwall Street - Student Property! | 3 | Flat | |
| £520 | 12/24 | 0.14 mi | Student Lettings 2023 - 2024 | 3 | Flat | |
| £875 | 12/24 | 0.14 mi | Stanley Street, Derby, DE22 3GT | 3 | Terraced House | |
| £1,404 | 03/24 | 0.14 mi | Wild Street, Derby, Derbyshire, DE1 | 3 | Terraced House | |
| £1,365 | 03/24 | 0.15 mi | Wild Street, Derby, DE1 | 3 | Terraced House | |
| £1,495 | 12/24 | 0.15 mi | Campion Street, Derby, | 3 | Terraced House | |
| £481 | 03/24 | 0.16 mi | Wild Street | 3 | House | |
| £1,755 | 12/24 | 0.18 mi | Langley Street, Derby, Derbyshire, DE22 3GL | 3 | Terraced House | |
| £1,495 | 04/24 | 0.2 mi | Stepping Lane, Derby, | 3 | Terraced House | |
| £1,625 | 12/24 | 0.21 mi | Langley Street, Derby, Derbyshire, DE22 | 3 | Terraced House | |
| £1,200 | 02/25 | 0.21 mi | - | 3 | Semi-Detached House | |
| £477 | 12/24 | 0.21 mi | Morley Street, Derby | 3 | Flat | |
| £1,100 | 12/24 | 0.21 mi | - | 3 | Terraced House | |
| £1,200 | 12/24 | 0.21 mi | - | 3 | Terraced House | |
| £1,100 | 04/25 | 0.21 mi | - | 3 | Terraced House | |
| £533 | 12/24 | 0.23 mi | Handford Street | 3 | Flat | |
| £368 | 12/24 | 0.23 mi | Cecil Street - Students - 24 -25 | 3 | Flat | |
| £1,192 | 12/24 | 0.24 mi | Radbourne Street, Derby | 3 | Flat | |
| £850 | 03/24 | 0.24 mi | 3 Bedroom Terraced House, Stepping Lane, Derby Centre | 3 | Terraced House | |
| £850 | 01/25 | 0.24 mi | - | 3 | Terraced House | |
| £800 | 12/24 | 0.25 mi | Radbourne Street, Derby | 3 | Flat | |
| £325 | 12/24 | 0.25 mi | Radbourne Street | 3 | Flat | |
| £455 | 12/24 | 0.26 mi | Peel Street, Derby | 3 | Terraced House | |
| £1,000 | 05/24 | 0.26 mi | - | 3 | Terraced House | |
| £1,000 | 12/24 | 0.26 mi | Surrey Street, Derby, DE22 | 3 | Terraced House | |
| £1,365 | 12/24 | 0.26 mi | Cobden Street, Derby, Derbyshire, DE22 | 3 | Detached House | |
| £900 | 12/24 | 0.27 mi | Mackenzie Street, DERBY | 3 | Detached House | |
| £1,625 | 12/24 | 0.28 mi | Peel Street, Derby, Derbyshire, DE22 3GH | 3 | Terraced House | |
| £1,517 | 12/24 | 0.28 mi | Surrey Street, Derby | 3 | Flat | |
| £477 | 12/24 | 0.28 mi | Cobden Street | 3 | Flat |
Local Area Statistics
Population in DE22 | 46,00146,001 |
Population in Derby | 308,324308,324 |
Town centre distance | 1.13 miles away1.13 miles away |
Nearest school | 0.30 miles away0.30 miles away |
Nearest train station | 1.53 miles away1.53 miles away |
| |
Rental demand | Balanced marketBalanced market |
Rental growth (12m) | +2%+2% |
Sales demand | Seller's marketSeller's market |
Capital growth (5yrs) | +15%+15% |
Property History
Listed for £210,000
July 13, 2024
Floor Plans
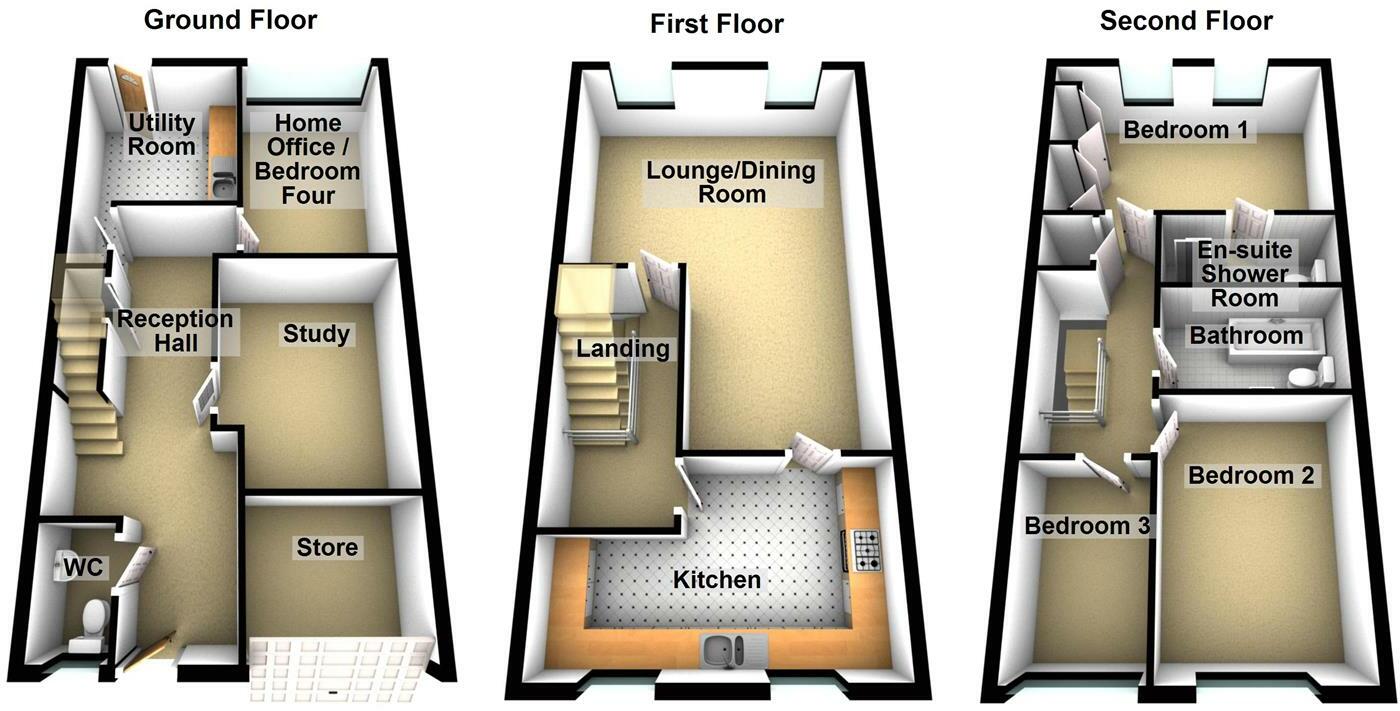
Description
- SUBSTANTIAL THREE STOREY MEWS HOME +
- THREE / FOUR BEDROOMS +
- CUL DE SAC POSITION +
- VERSATILE ACCOMMODATION +
- GAS CENTRAL HEATING +
- UPVC DOUBLE GLAZING +
- FREEHOLD +
- COUNCIL TAX BAND C +
- ENERGY RATING C +
- POPULAR LOCATION +
A substantial three storey mews home situated in this ever popular residential locality and sited in a block paved cul de sac position, offering versatile accommodation. Gas central heating and UPVC double glazing. In brief; Reception hall, bedroom four / home office, utility room, study / ancillary storage space (converted from the garage). On the first floor a landing leads to a spacious lounge / dining room and fitted kitchen, whilst on the second floor, a landing leads to three bedrooms (Principal bedroom with shower room en-suite) and main bathroom. Outside is an integral garage / store and rear garden. The property is sold freehold. Energy rating C. Council tax band C.
Reception Hall - Having timber and opaque glazed entrance door, feature solid wood floor, understairs storage cupboard, door to garage, radiator and staircase to first floor.
Guests Cloak Room/Wc - Having modern white two piece suite comprising; low centre flush wc and wall mounted floating wash hand basin with half tiled walls, ceramic tiled floor, radiator and UPVC opaque double glazed window to front aspect.
Home Office/Bedroom Four - 4.11 x 2.46 (13'5" x 8'0") - Having laminated wood effect floor, radiator and UPVC double glazed window to rear aspect.
Utility Room - 3.02 m 2.38 (9'10" m 7'9") - Having a range of wall and base cupboards with laminated working surfaces, inset stainless steel sink top with side drainer, hot and cold mixer tap, space and plumbing for automatic washing machine, laminated wood effect floor, radiator and timber and opaque door to rear garden.
First Floor Landing - With radiator and staircase to second floor.
Lounge/Dining Room - 4.99 x 6.98 reducing to 4.10 (16'4" x 22'10" reduc - Having feature fire surround with pebbled effect living flame fire, laminated wood effect floor, television and media connection points, two radiators, ceiling down lighters and two UPVC double glazed windows to rear aspect.
Kitchen - 4.99 x 2.98 maximum (16'4" x 9'9" maximum) - Having a range of shaker style wall and base cupboards with laminated working surfaces, tiled splash backs, inset stainless steel five burner gas hob with electric fan assisted double oven and grill, built in microwave, integrated dish washer, laminated wood effect floor, ceiling down lighters and two UPVC double glazed windows to front aspect.
Second Floor - With radiator and airing cupboard.
Principal Bedroom - 4.97 x 3.11 (16'3" x 10'2") - Having a range of built in wardrobes, radiator, two UPVC double glazed windows to rear aspect and door to:-
Shower Room/En Suite - Having modern white three piece suite comprising; low centre flush wc, floating wall mounted wash hand basin and walk in tiled shower cubicle with mains fed shower.
Bedroom Two - 3.83 x 2.99 (12'6" x 9'9") - Having a laminated wood effect floor, radiator and UPVC double glazed window to front aspect.
Bedroom Three - 2.71 x 2.44 (8'10" x 8'0") - Having a laminated wood effect floor, radiator and UPVC double glazed window to front aspect.
Bathroom - Having a white three piece suite comprising; low centre flush wc, floating wall mounted wash hand basin and double ended bath, complimentary ceramic part tiled walls with contrasting ceramic tiled floor, ceiling down lighters and extractor fan.
Outside - The property occupies a block paved court yard position at this popular residential address with a fore court giving car standing space and in turn leads to the internal utility/store, measuring 3.68 x 2.75, having an internal door, laminated wood effect floor and up and over door. Gated access at the side leads to the rear garden, enclosed by close panelled fencing, laid to a patio area with cold water tap.
Similar Properties
Like this property? Maybe you'll like these ones close by too.
