This property was removed from Dealsourcr.
3 Bed Terraced House, Single Let, Bristol, BS15 9QQ, £350,000
21 Hopps Road, Kingswood, Bristol, BS15 9QQ - 2 views - 8 months ago
Sold STC
BTL
~116 m²
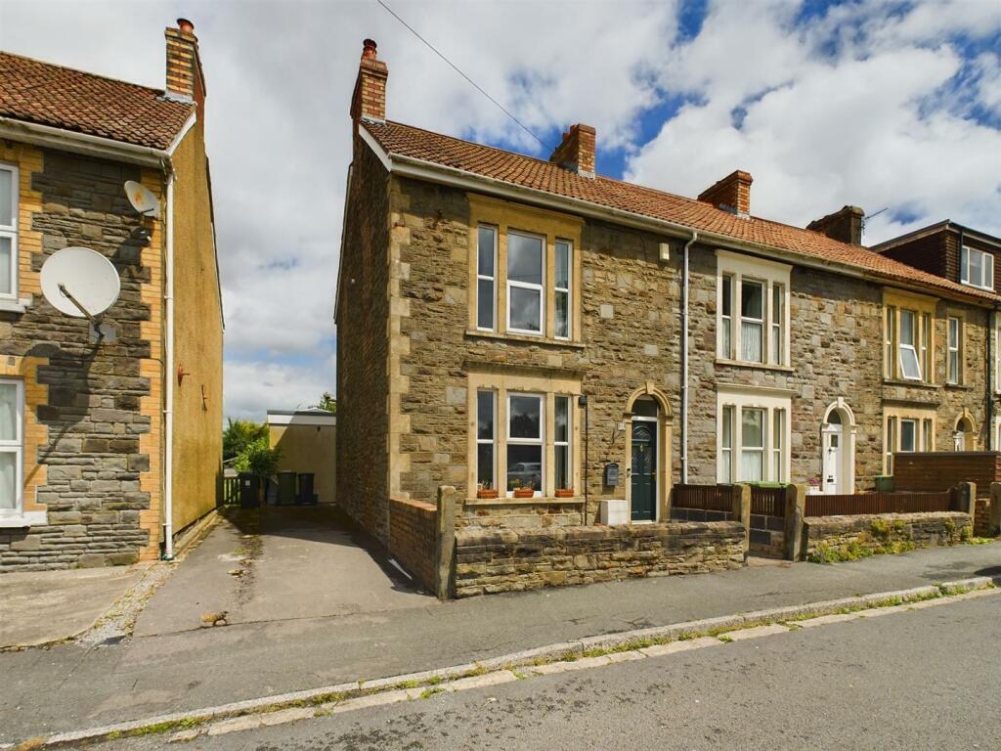
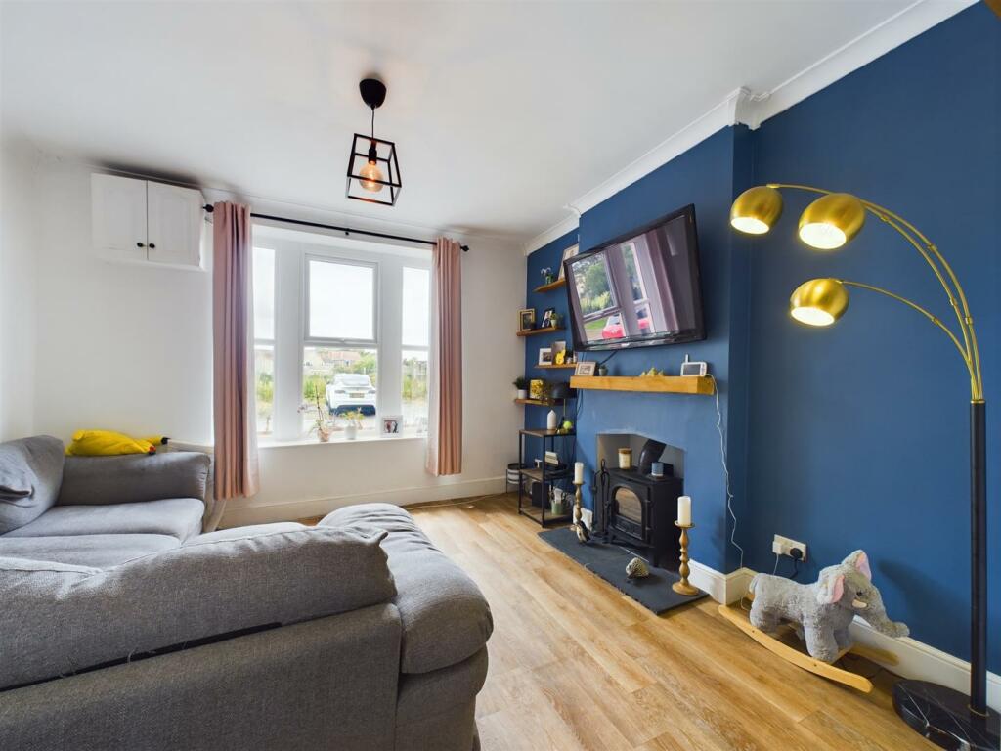
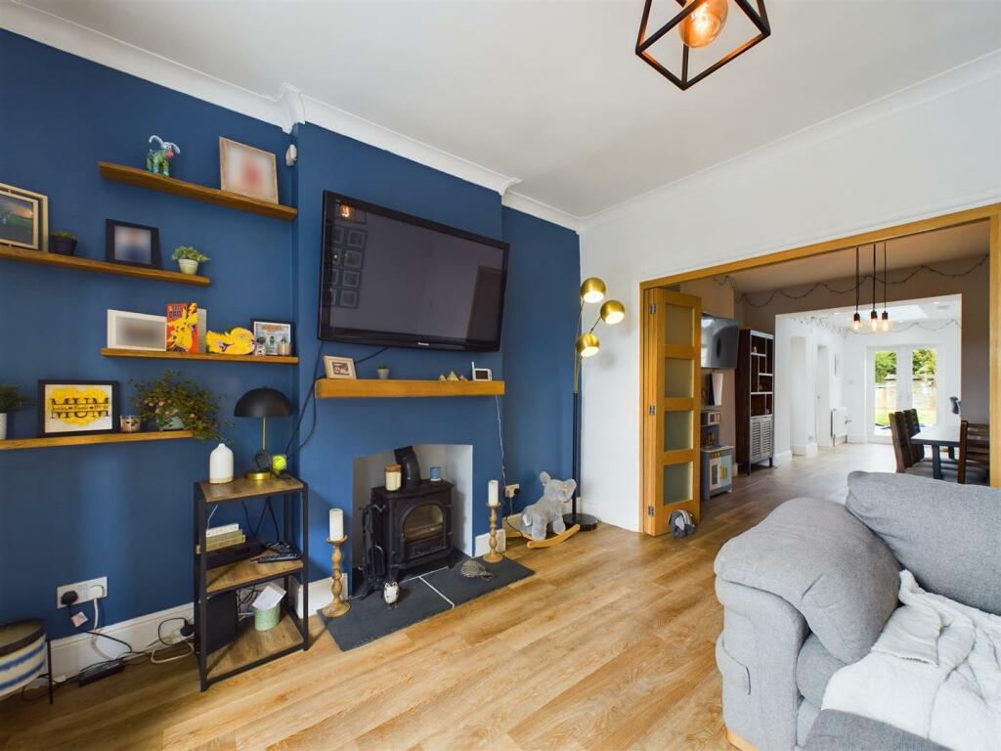
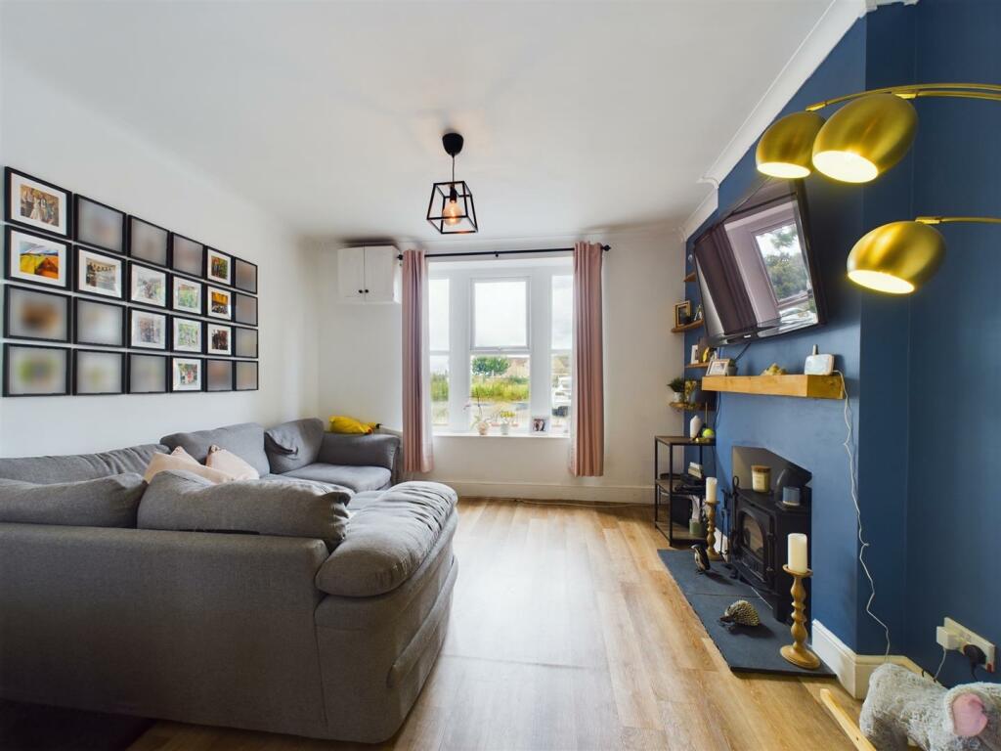
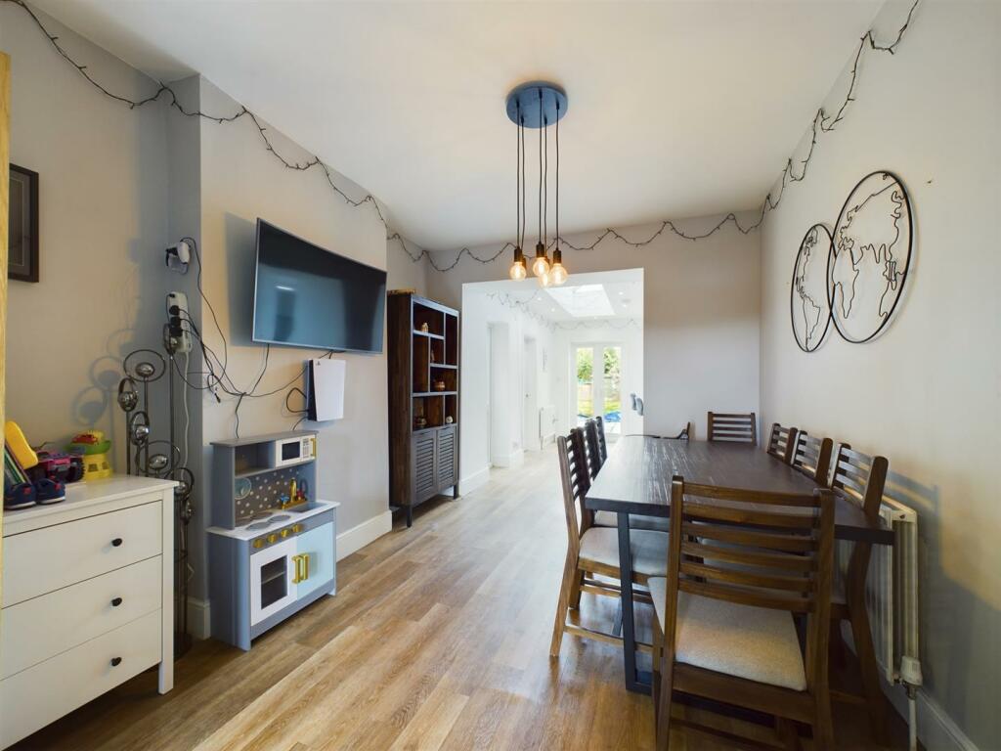
+12 photos
ValuationUndervalued
Cashflows
Property History
Listed for £350,000
July 12, 2024
Sold for £175,000
2012
Floor Plans
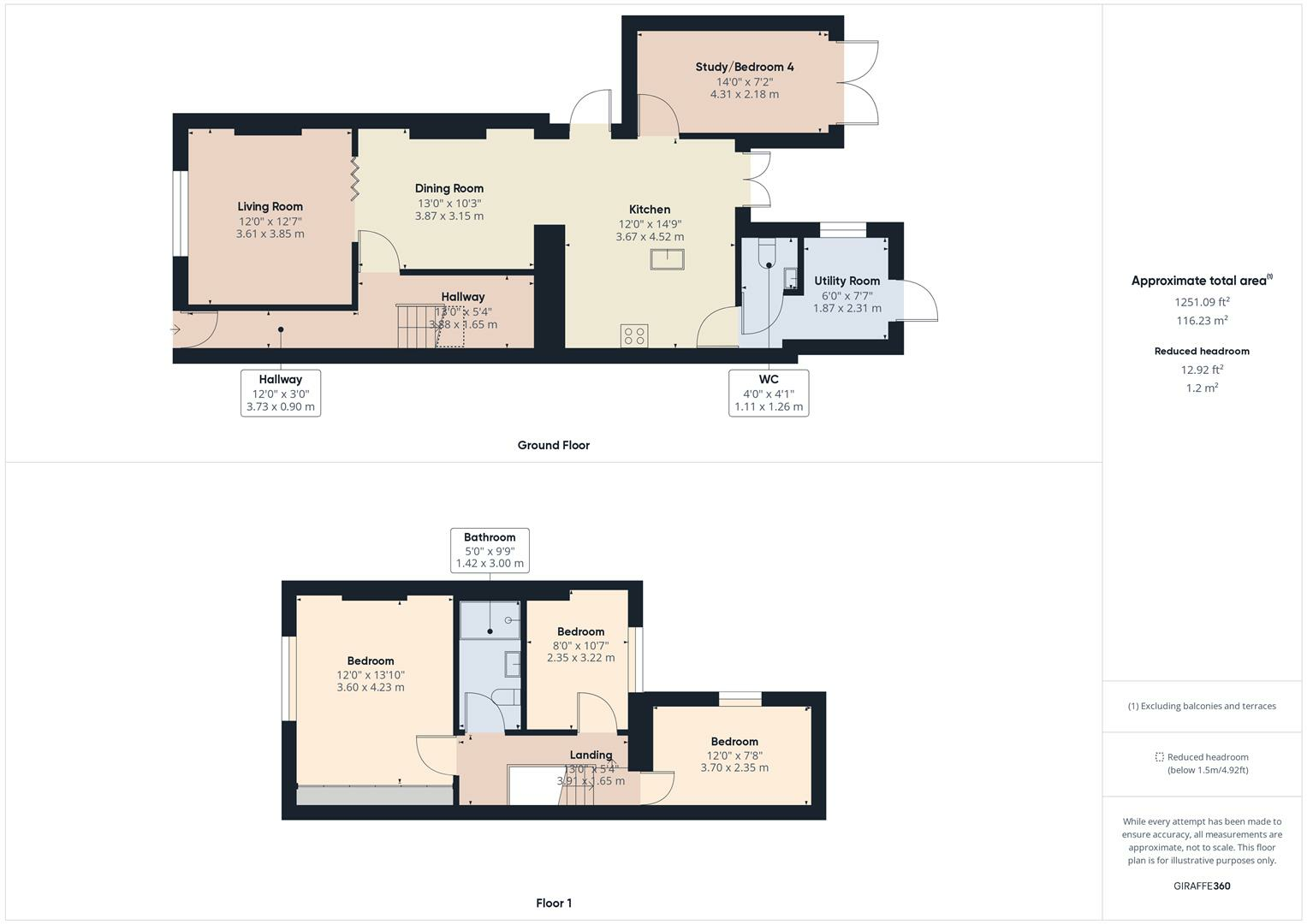
Description
Similar Properties
Like this property? Maybe you'll like these ones close by too.