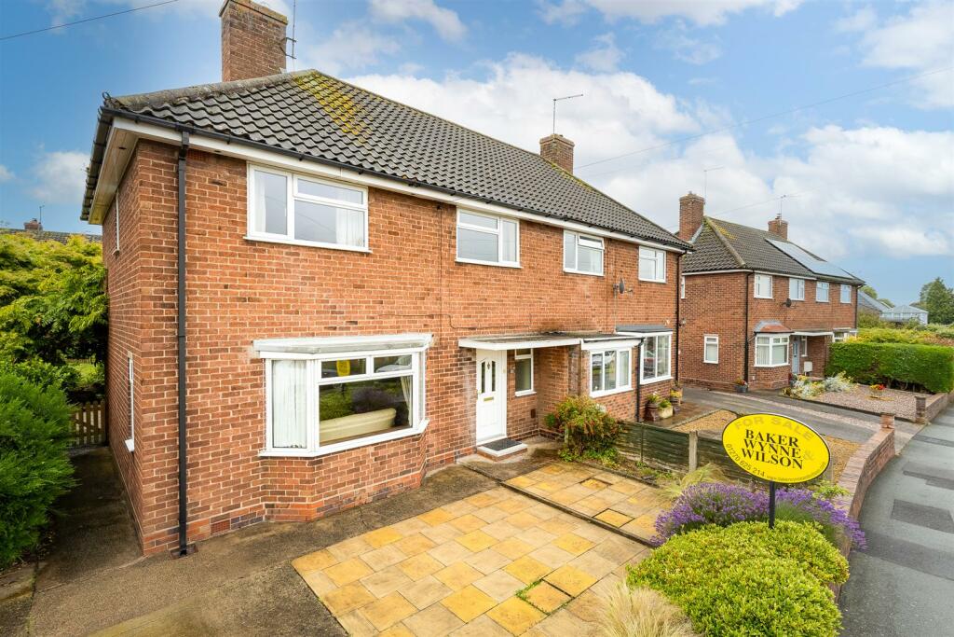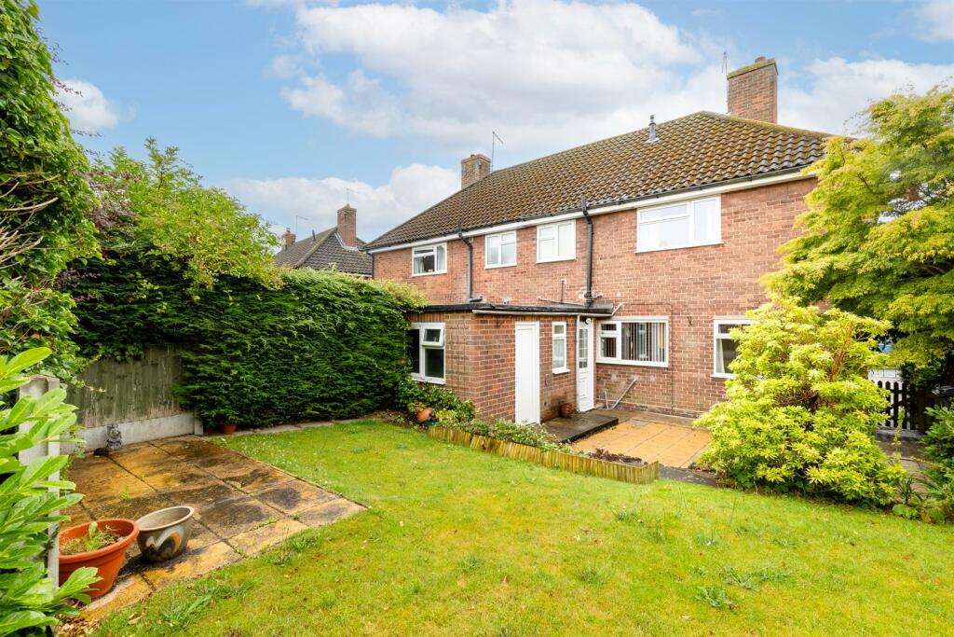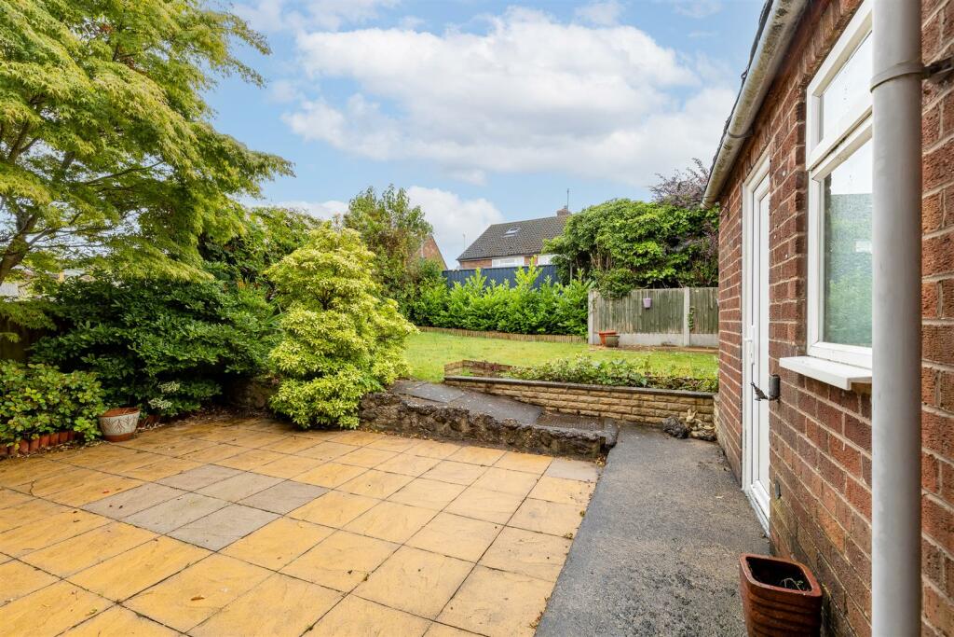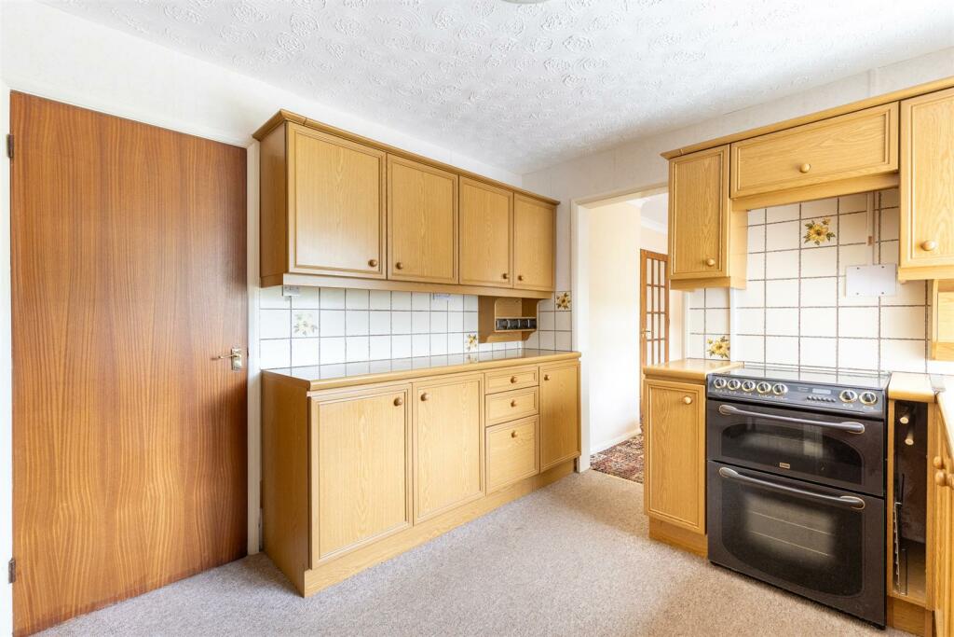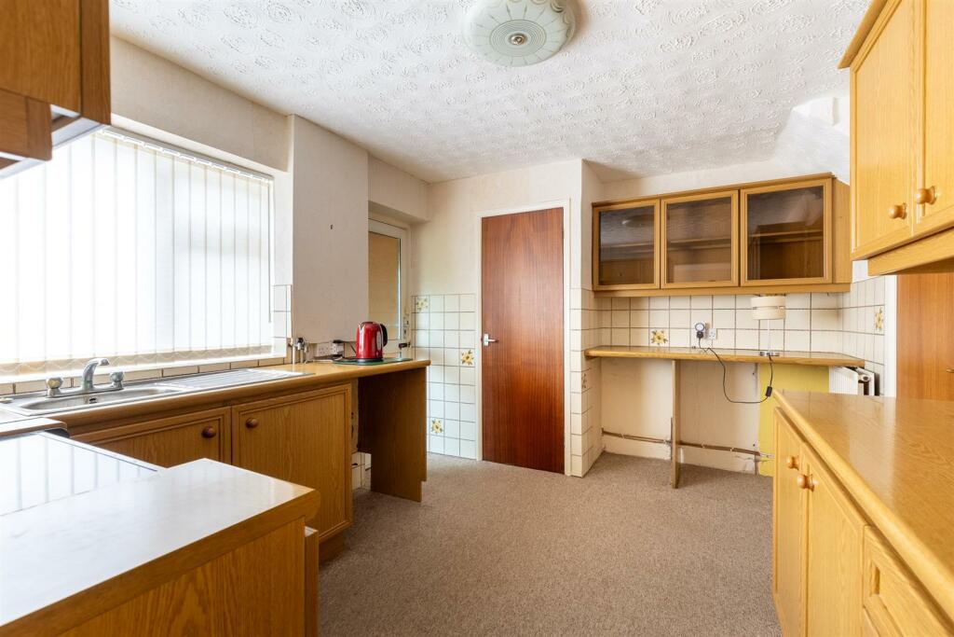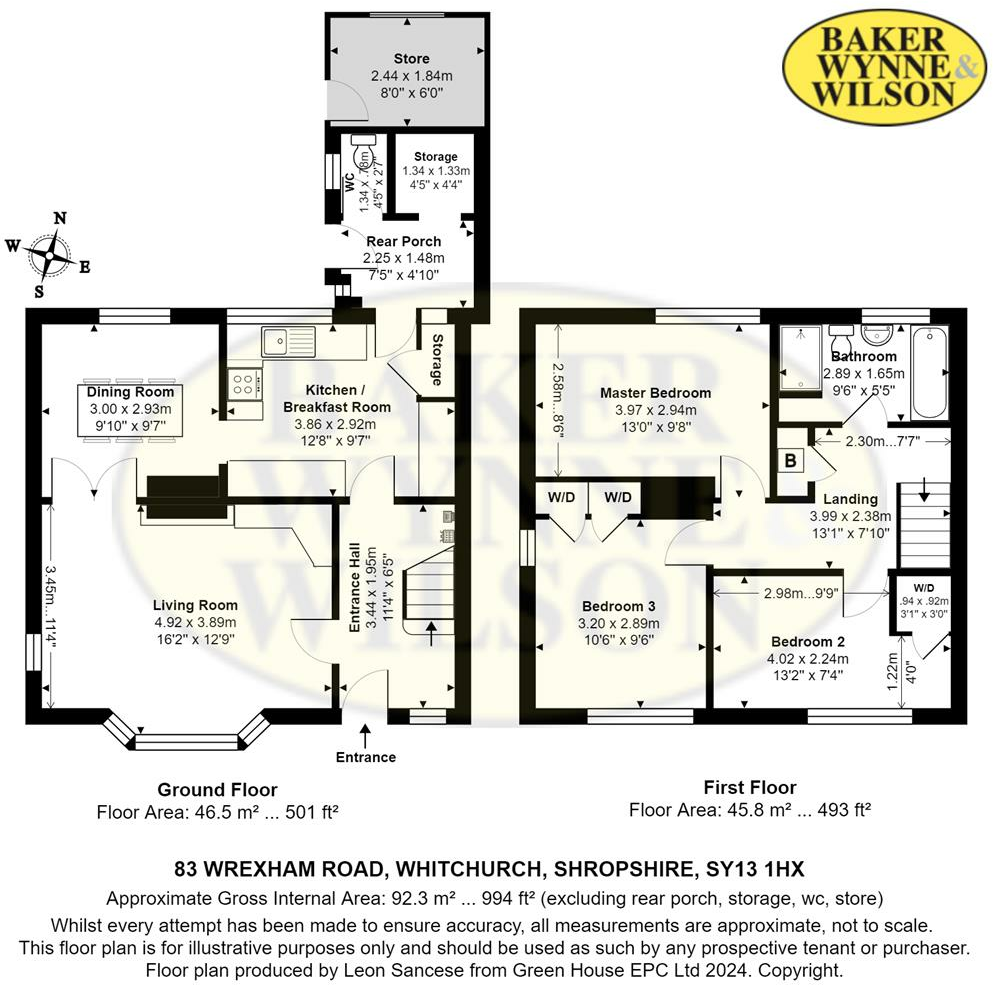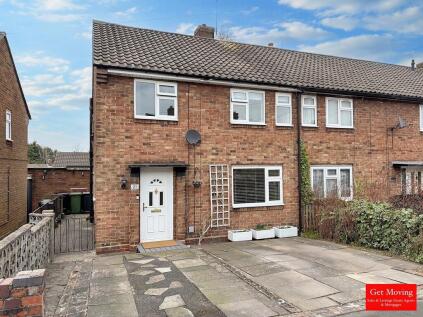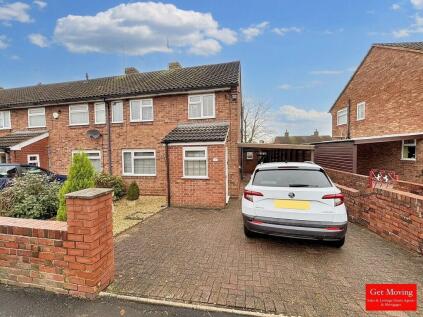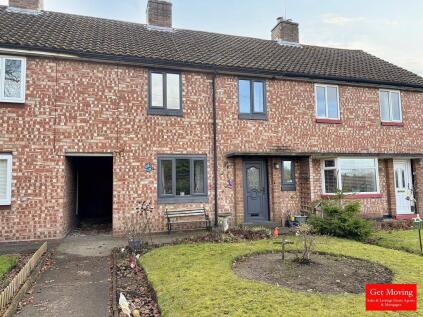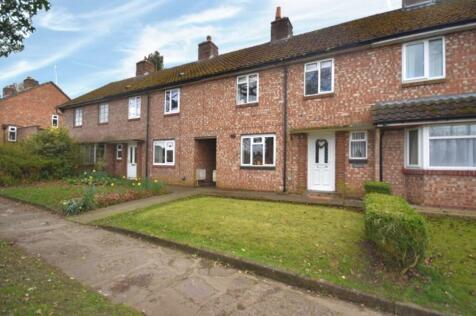AN IDEAL OPPORTUNITY TO REQUIRE A TRADITIONAL SEMI DETACHED FAMILY HOME ON AN ELEVATED POSITION WITHIN THE CONFINES OF THE TOWN CENTRE WITH IMMEDIATE ACCESS TO DAY TO DAY FACILIITES. GAS FIRED CENTRAL HEATING, UPVC DOUBLE GLAZING, CAR PARKING SPACE.
AN IDEAL OPPORTUNITY TO REQUIRE A TRADITIONAL SEMI DETACHED FAMILY HOME ON AN ELEVATED POSITION WITHIN THE CONFINES OF THE TOWN CENTRE WITH IMMEDIATE ACCESS TO DAY TO DAY FACILIITES. GAS FIRED CENTRAL HEATING, UPVC DOUBLE GLAZING, CAR PARKING SPACE.
Summary - Entrance Hall, Lounge, Dining Room, Kitchen, Utility Room, Separate W/C. First Floor: Three Bedrooms, Bathroom. Outside: Gardens to front and rear, parking.
Directions - From Whitchurch town centre, head for Mill Street/Highgate Corner, then turn into Wrexham Road, proceed along here, past the garage and turn right into Thompson Drive and then turn immediately right and the property is located at the end of the cul de sac on the left hand side.
Location & Amenities - Whitchurch town centre being an attractive market town on the Shropshire/Cheshire borders enjoying the benefits from a variety of local independent retailers, along with major multiples i.e. Sainsburys, Lidl and Aldi, various restaurants and public houses. More importantly Whitchurch train station has a direct line between Crewe and Shrewsbury with onward connections to Manchester, Birmingham and London. The larger centres of Chester, Shrewsbury, Telford, Wrexham and Crewe are all within 16 to 22 miles.
Description - The property is constructed of brick under a Marley tiled roof which has been in the same family for a number of years, occupying a most pleasant elevated position, well situated from the main road in a tranquil cul de sac locality. Internally, the whole has undergone various improvements over the years with an exceptional first floor bathroom with a four piece suite but any desiring purchaser may wish to do some updating to the remaining accommodation and make their own mark. But the property is completely liveable as it currently stands with the benefit of uPVC double glazing and gas fired central heating. Outside there is parking and there is a garden towards the rear being raised with a lawned area and borders enjoying the morning and afternoon sun. A convenience store is located within two minutes walk from the property on Wrexham Road for day to day amenities.
Accommodation - With approximate measurements comprises:
Entrance Hall - With double glazed door, understairs store, radiator.
Living Room - 4.90m x 3.89m (16'1" x 12'9") - With log effect gas fire with TV display, double glazed bay window and side window, tongue and groove floor, double doors leading to dining room.
Dining Room - 3.00m' x 2.92m (9'10' x 9'7") - Double glazed window to rear, radiator.
Kitchen - 3.91m x 3.05m (12'10" x 10'0") - With sink unit, full range of base units, work surfaces, cupboards and drawers, storage cupboards, electric cooker point, double glazed window, walk in pantry area, radiator.
Rear Entrance Hall - Double glazed door.
Separate W/C And Store Room -
Stairs Lead From Hallway To First Floor Landing - Spacious and enjoys a large store cupboard housing Baxi combination boiler for central heating and domestic hot water.
Bathroom - Comprising of panel bath, pedestal wash basin, low level W/C, double shower cubicle with Triton unit, double glazed window, tiled floor and tiled walls, radiator.
Bedroom - 3.20m x 2.87m (10'6" x 9'5") - Built in cupboard, double glazed window, two radiators.
Bedroom (Rear) - 3.96m x 2.57m (13'0" x 8'5") - Double glazed window, radiator.
Bedroom - 4.01m x 2.29m to extremes (13'2" x 7'6" to extreme - Double glazed window, built in store cupboard, radiator.
Outside - Dwarf wall with double gates leading to parking area, lawned area, side path leading to the rear patio area, raised lawns with various borders enjoying morning and afternoon sun. Brick Built Store attached.
Tenure - Freehold.
Council Tax - Band B.
Services - All mains services are connected to the property.
N.B. Tests have not been made of electrical, water, gas, drainage and heating systems and associated appliances, nor confirmation obtained from the statutory bodies of the presence of these services. The information given should therefore be verified prior to a legal commitment to purchase.
Viewing - By appointment with BAKER, WYNNE & WILSON.
38 Pepper Street, Nantwich. (Tel No: ).
