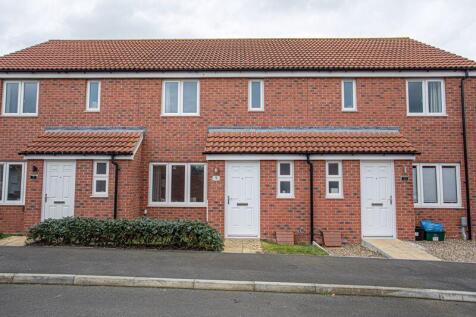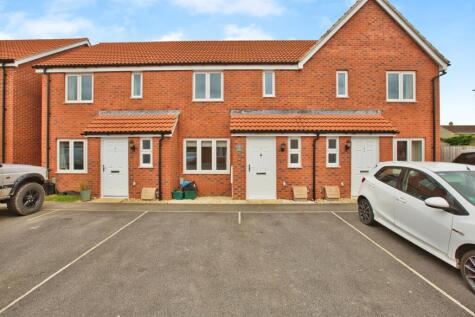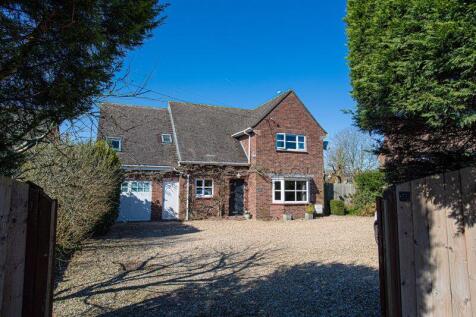3 Bed Detached House, Single Let, Langport, TA10 9FG, £318,500
Collins Close, Langport, TA10 9FG - 9 months ago
BTL
~91 m²
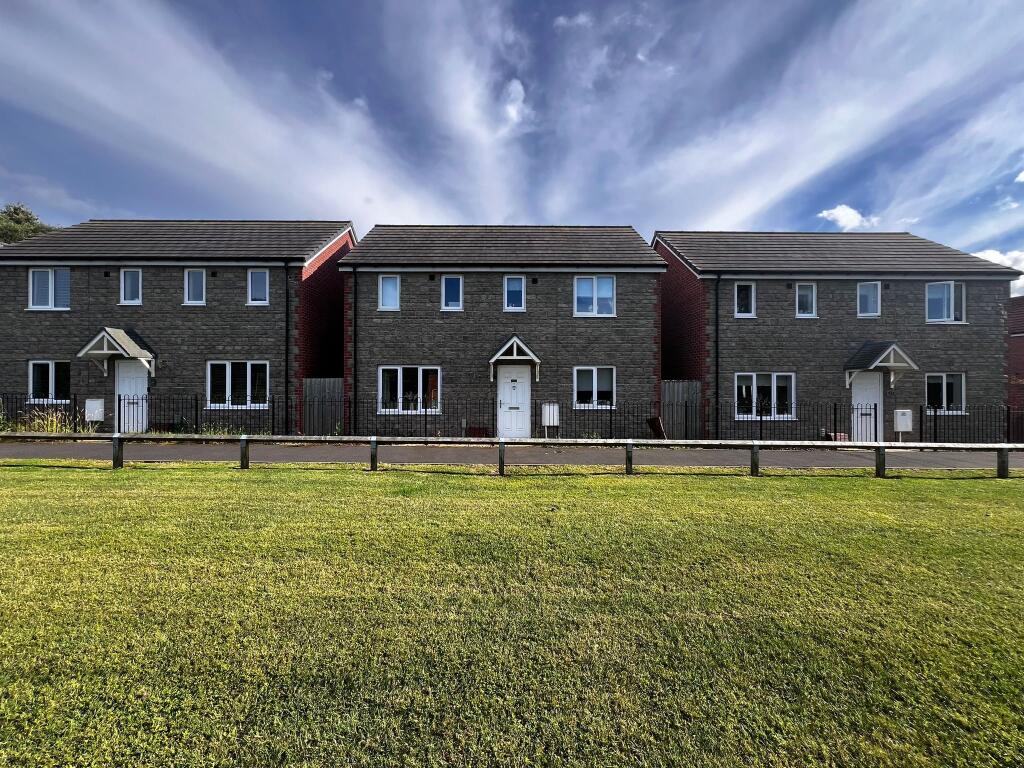
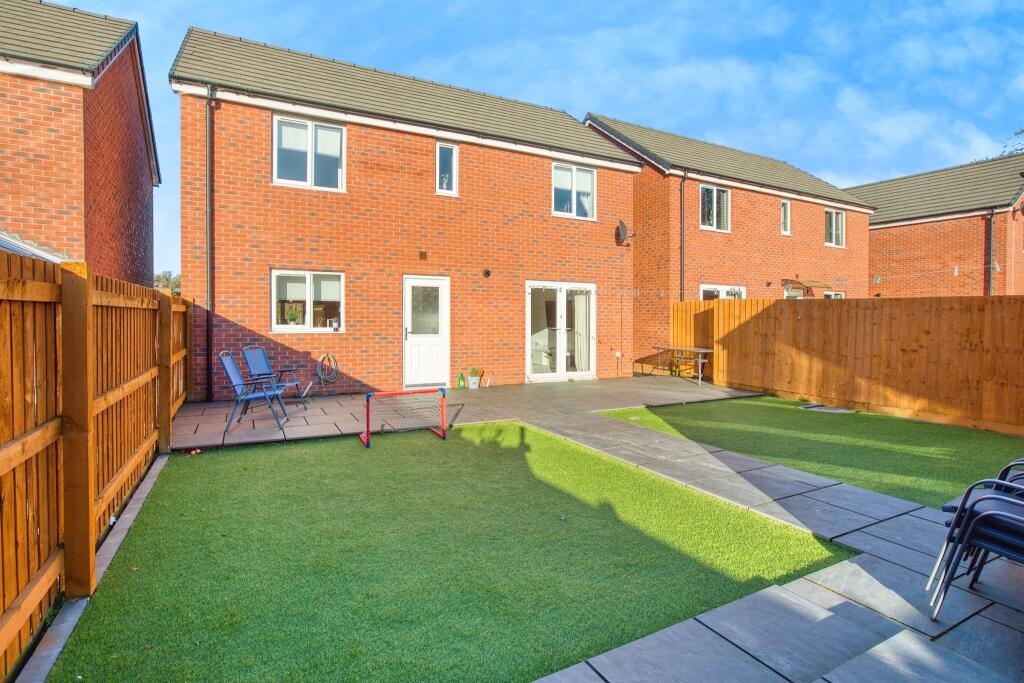
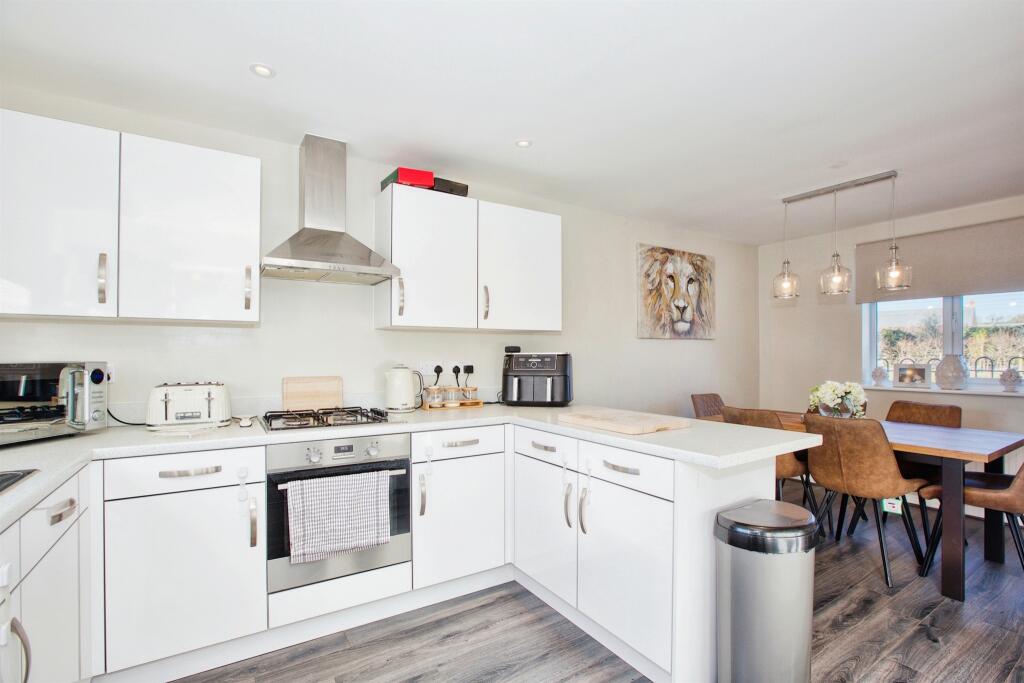
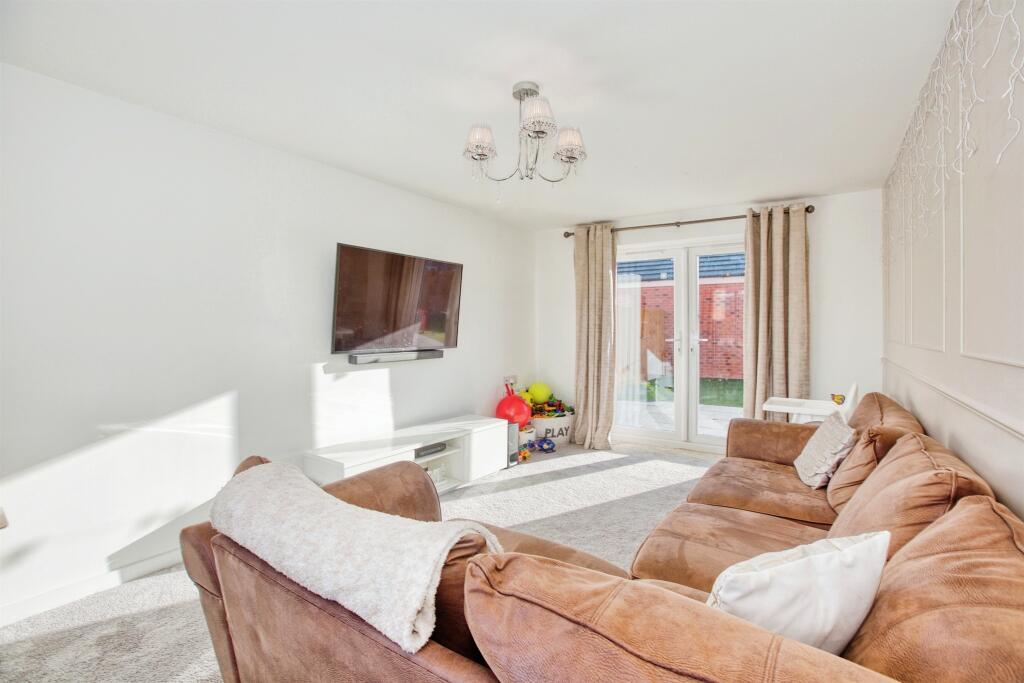
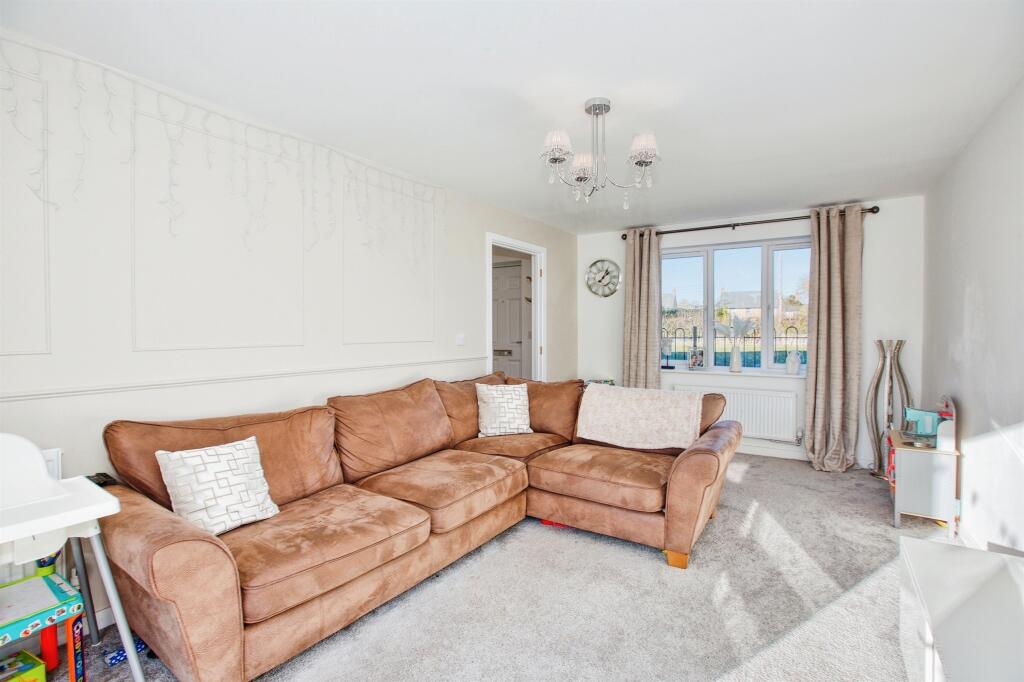
+10 photos
ValuationOvervalued
| Sold Prices | £155K - £557K |
| Sold Prices/m² | £1.8K/m² - £4.3K/m² |
| |
Square Metres | ~90.50 m² |
| Price/m² | £3.5K/m² |
Value Estimate | £252,546 |
Cashflows
Cash In | |
Purchase Finance | Mortgage |
Deposit (25%) | £79,625 |
Stamp Duty & Legal Fees | £20,550 |
Total Cash In | £100,175 |
| |
Cash Out | |
Rent Range | £550 - £1,896 |
Rent Estimate | £579 |
Running Costs/mo | £1,131 |
Cashflow/mo | £-552 |
Cashflow/yr | £-6,625 |
Gross Yield | 2% |
Local Sold Prices
33 sold prices from £155K to £557K, average is £280K. £1.8K/m² to £4.3K/m², average is £2.8K/m².
Local Rents
18 rents from £550/mo to £1.9K/mo, average is £653/mo.
Local Area Statistics
Population in TA10 | 9,332 |
Town centre distance | 0.21 miles away |
Nearest school | 0.40 miles away |
Nearest train station | 9.46 miles away |
| |
Rental growth (12m) | -16% |
Sales demand | Balanced market |
Capital growth (5yrs) | +19% |
Property History
Price changed to £318,500
February 24, 2025
Listed for £325,000
July 12, 2024
Floor Plans
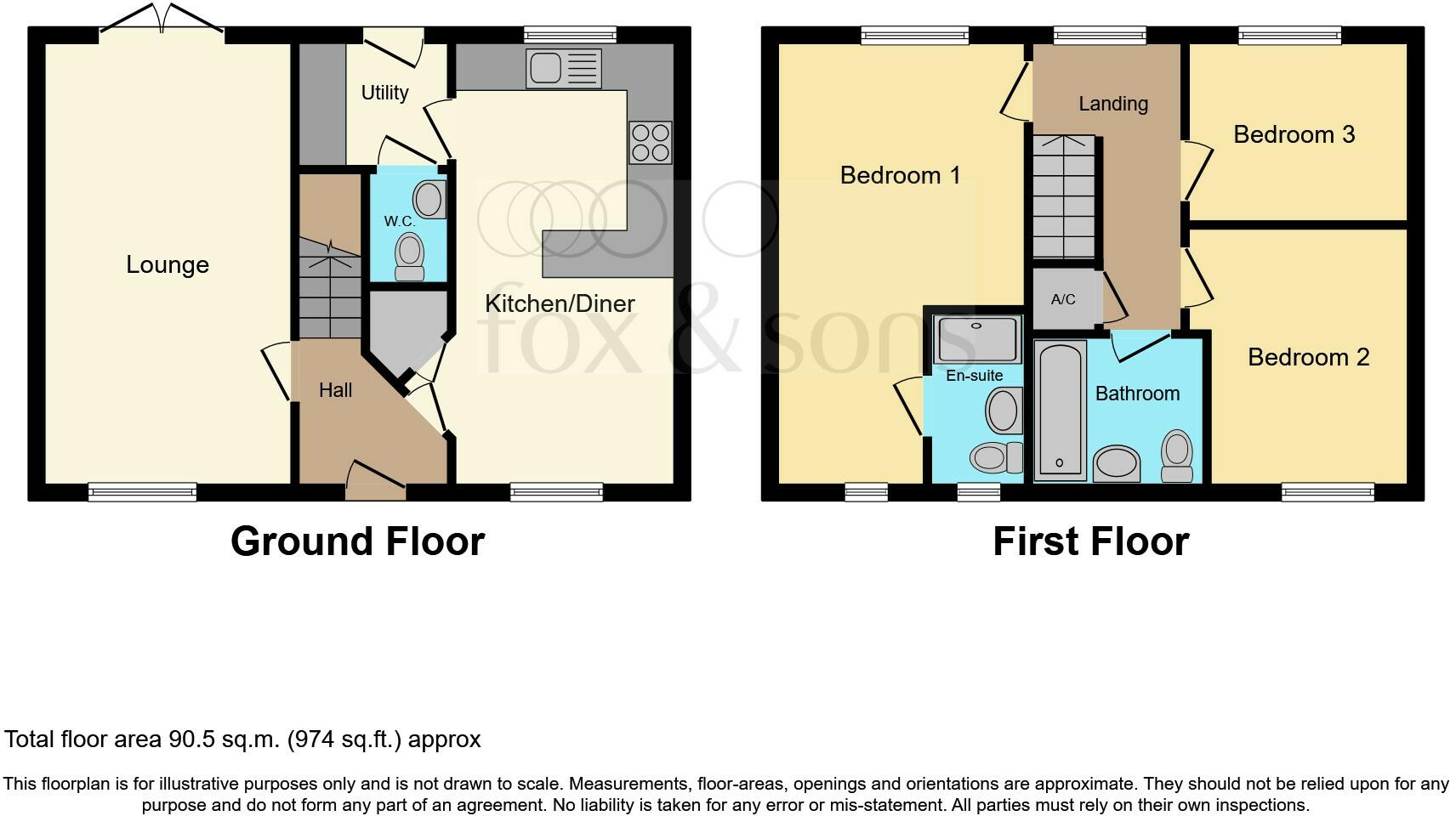
Description
Similar Properties
Like this property? Maybe you'll like these ones close by too.
3 Bed House, Single Let, Langport, TA10 9FE
£270,000
2 views • a month ago • 69 m²
3 Bed House, Single Let, Langport, TA10 9FG
£318,500
4 views • 4 months ago • 93 m²
2 Bed House, Single Let, Langport, TA10 9FF
£210,000
1 views • a month ago • 68 m²
4 Bed House, Single Let, Langport, TA10 9SH
£500,000
2 views • a month ago • 160 m²
