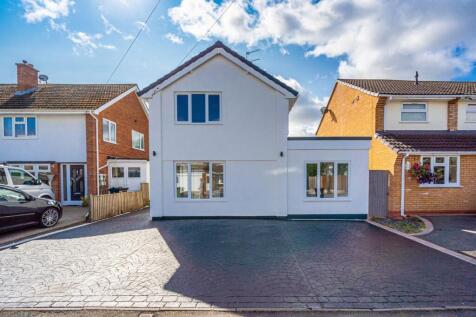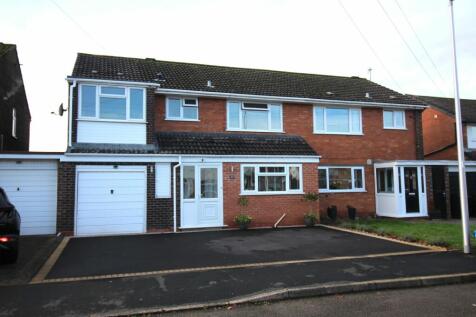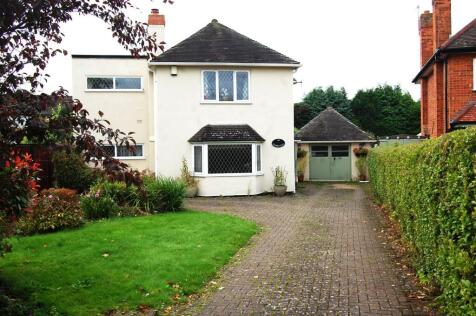4 Bed Detached House, Single Let, Wolverhampton, WV7 3DE, £410,000
9 Redford Drive, Albrighton, Wolverhampton, WV7 3DE - 9 months ago
Sold STC
BTL
~102 m²
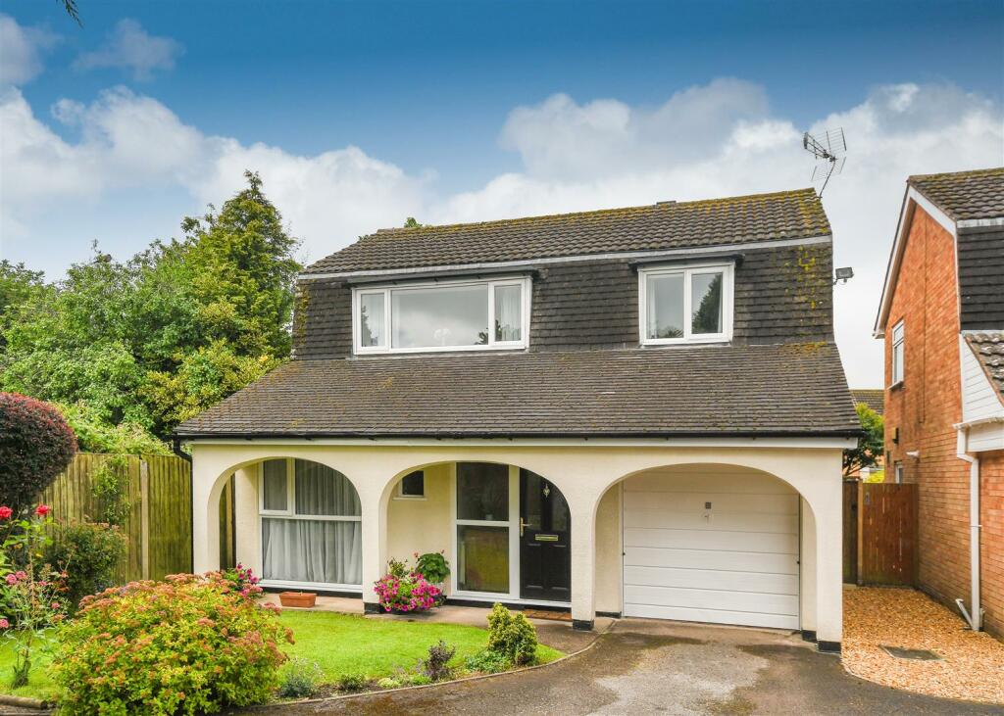
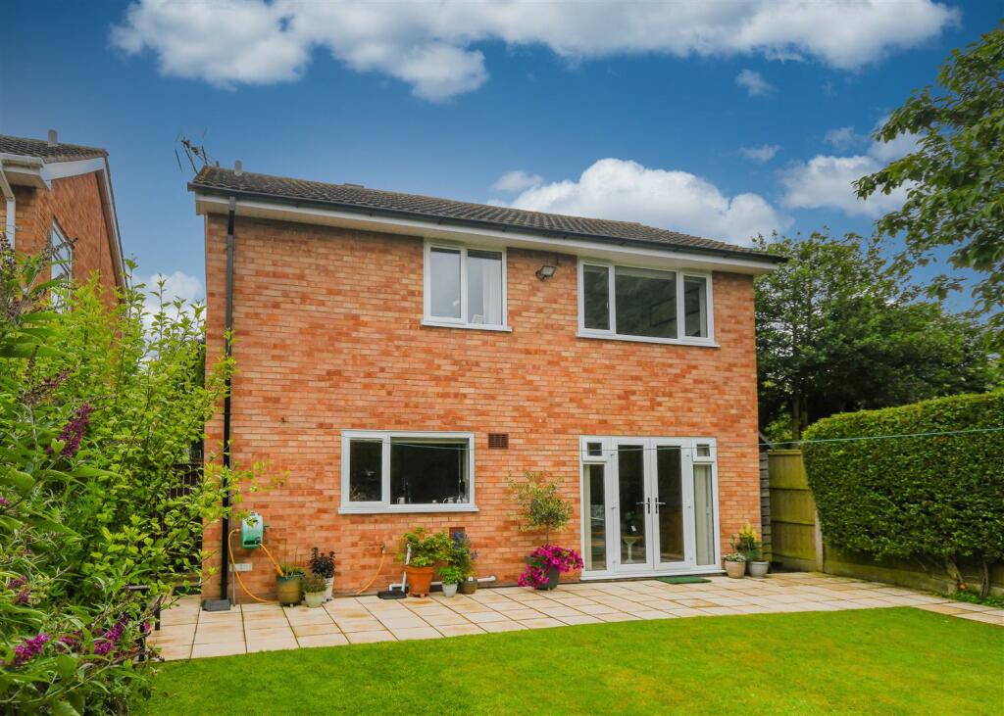
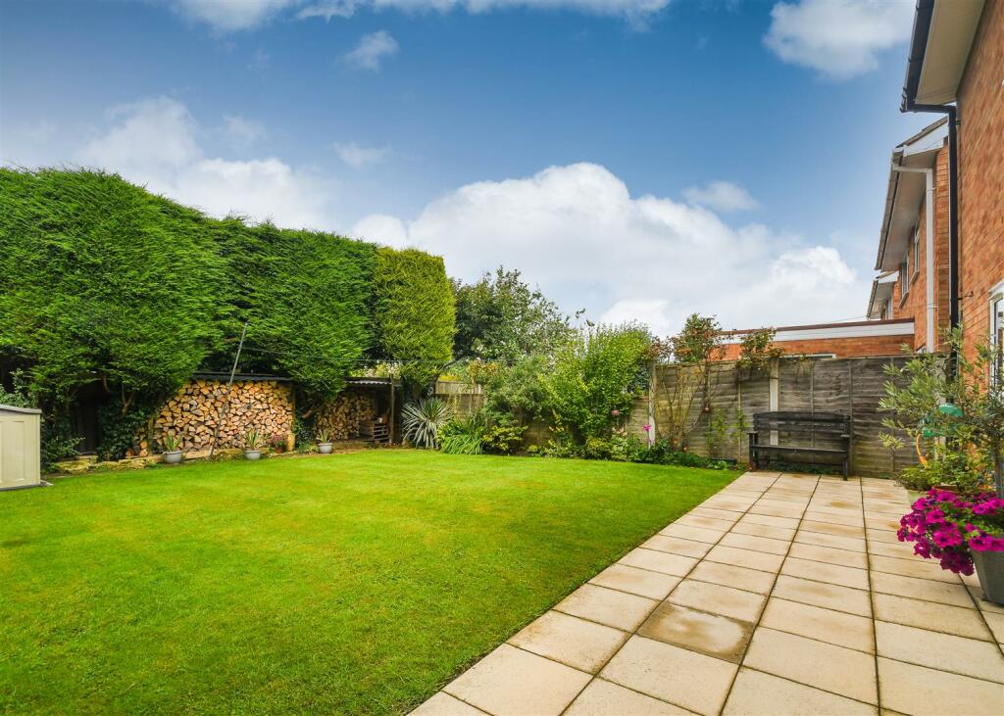
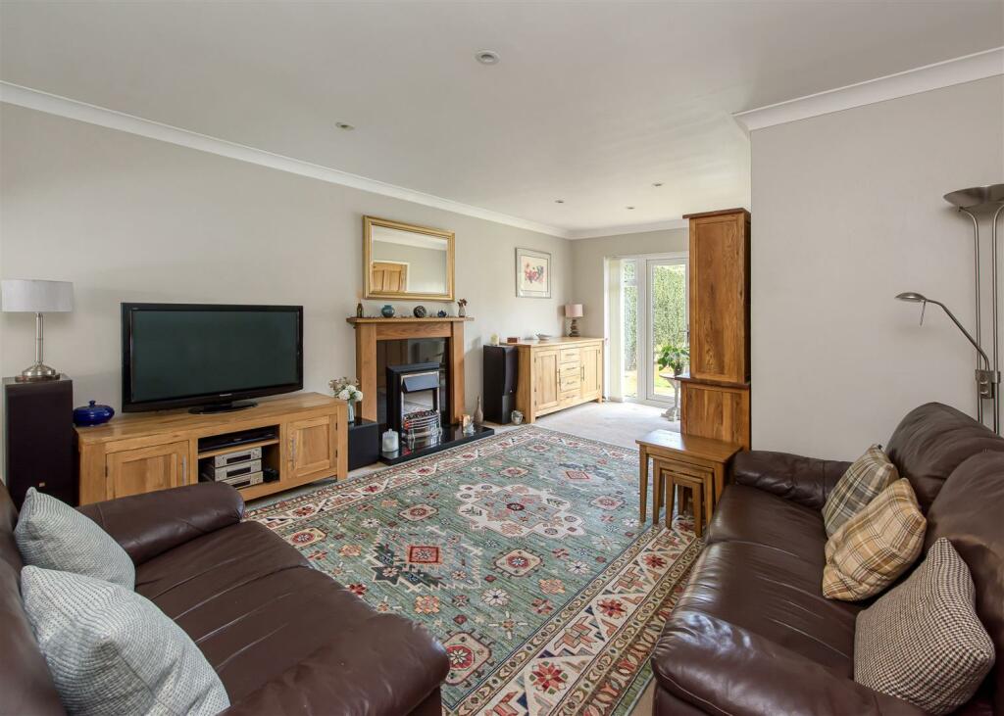
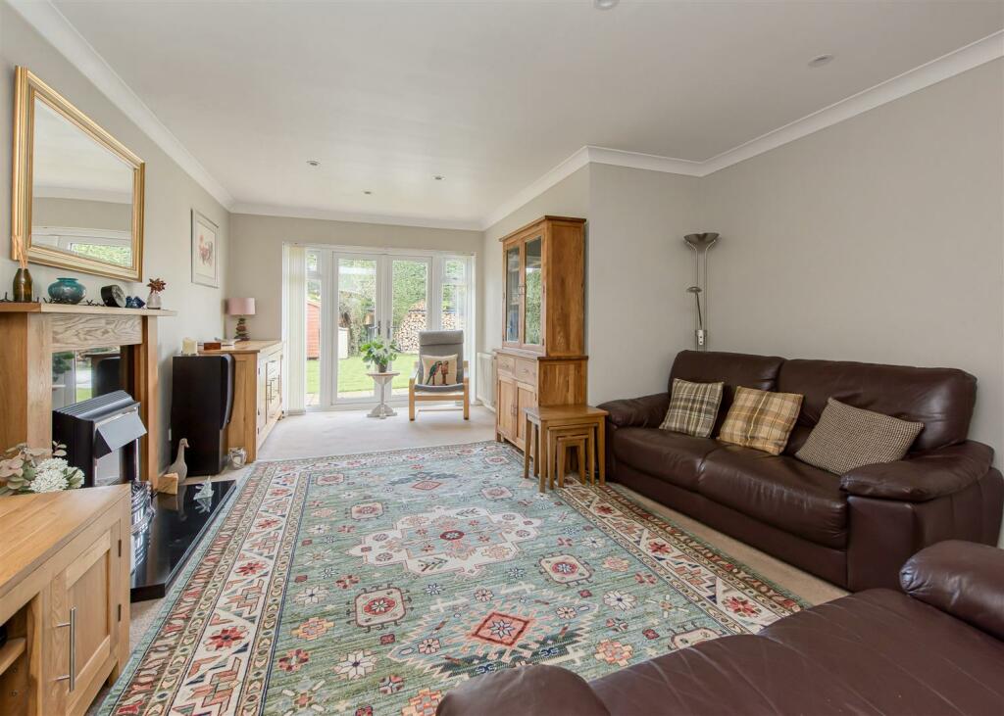
+10 photos
ValuationOvervalued
| Sold Prices | £250K - £590K |
| Sold Prices/m² | £2.4K/m² - £5.4K/m² |
| |
Square Metres | ~101.80 m² |
| Price/m² | £4K/m² |
Value Estimate | £289,273 |
Cashflows
Cash In | |
Purchase Finance | Mortgage |
Deposit (25%) | £102,500 |
Stamp Duty & Legal Fees | £29,700 |
Total Cash In | £132,200 |
| |
Cash Out | |
Rent Range | £650 - £1,600 |
Rent Estimate | £900 |
Running Costs/mo | £1,481 |
Cashflow/mo | £-581 |
Cashflow/yr | £-6,975 |
Gross Yield | 3% |
Local Sold Prices
24 sold prices from £250K to £590K, average is £390K. £2.4K/m² to £5.4K/m², average is £2.8K/m².
Local Rents
9 rents from £650/mo to £1.6K/mo, average is £1.1K/mo.
Local Area Statistics
Population in WV7 | 6,896 |
Population in Wolverhampton | 260,353 |
Town centre distance | 5.80 miles away |
Nearest school | 0.20 miles away |
Nearest train station | 0.29 miles away |
| |
Rental growth (12m) | +17% |
Sales demand | Balanced market |
Capital growth (5yrs) | +27% |
Property History
Price changed to £410,000
October 2, 2024
Listed for £425,000
July 10, 2024
Floor Plans
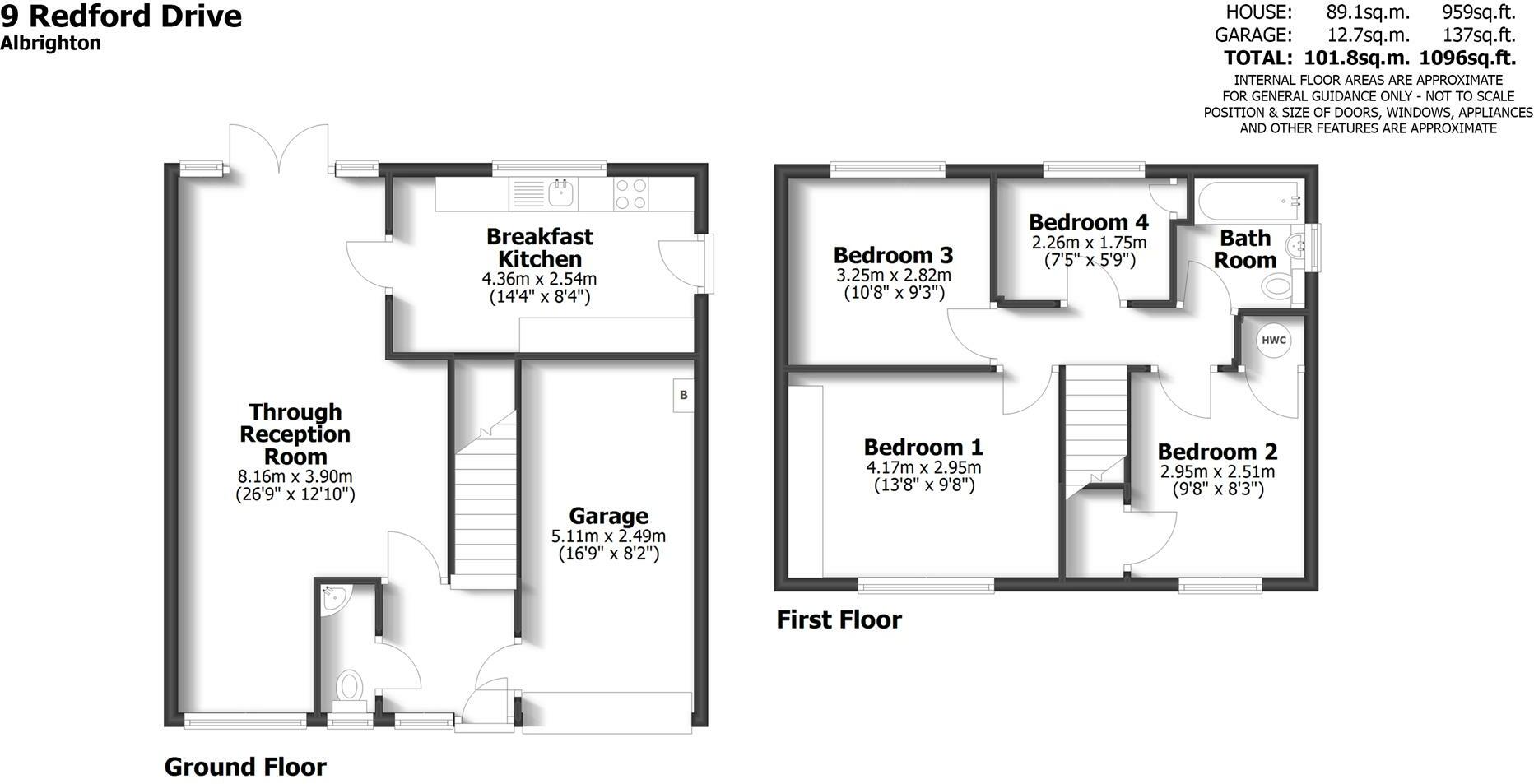
Description
Similar Properties
Like this property? Maybe you'll like these ones close by too.
3 Bed House, Single Let, Wolverhampton, WV7 3DH
£375,000
5 months ago • 93 m²
Sold STC
3 Bed House, Single Let, Wolverhampton, WV7 3DQ
£250,000
3 months ago • 93 m²
4 Bed House, Single Let, Wolverhampton, WV7 3QF
£365,000
4 months ago • 129 m²
3 Bed House, Single Let, Wolverhampton, WV7 3DZ
£440,000
a month ago • 93 m²
